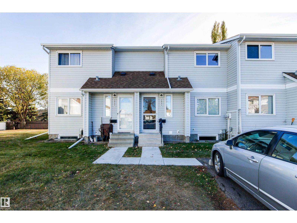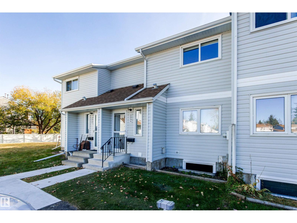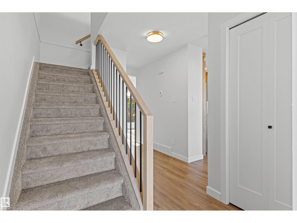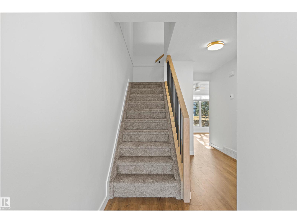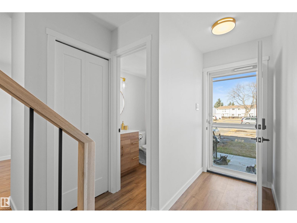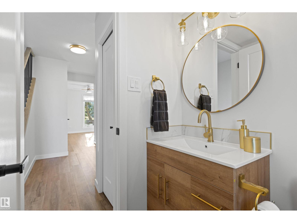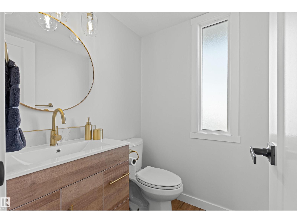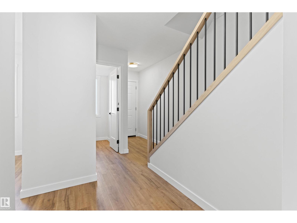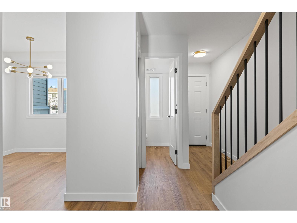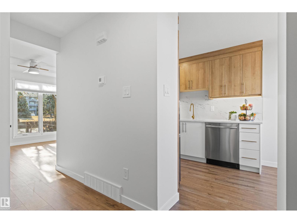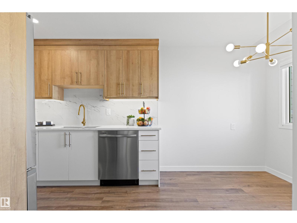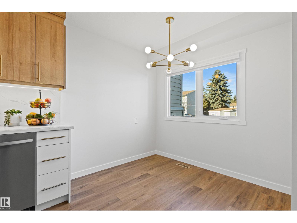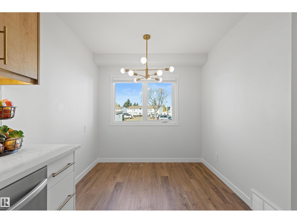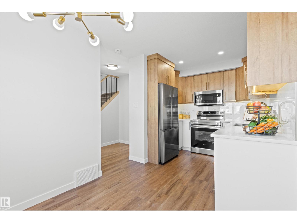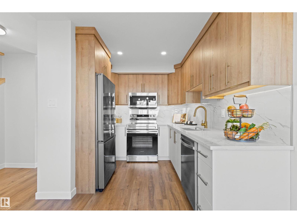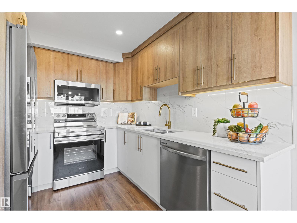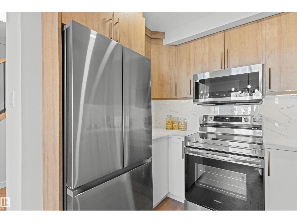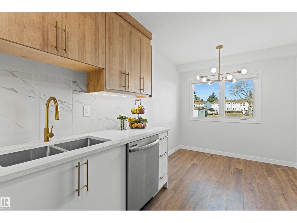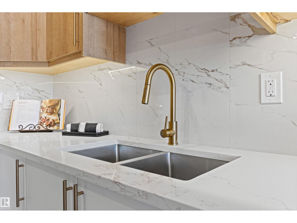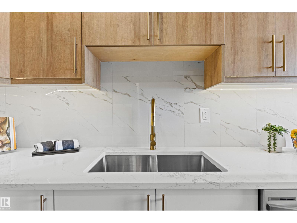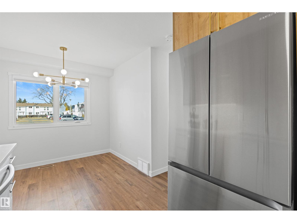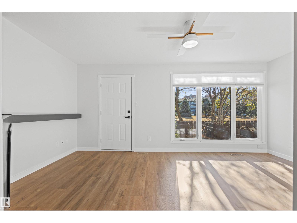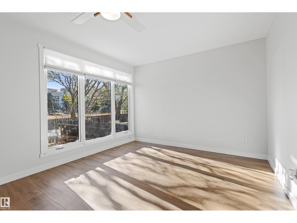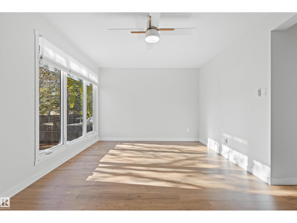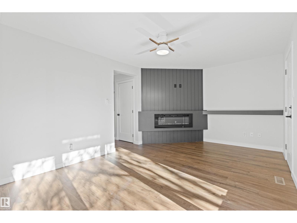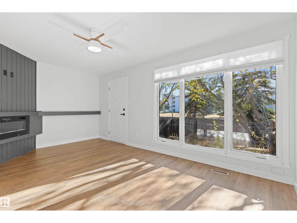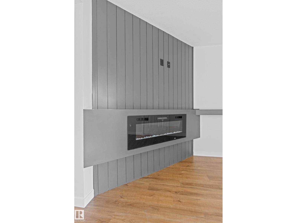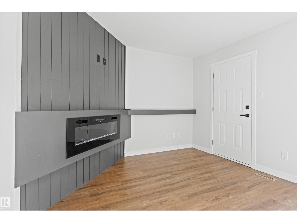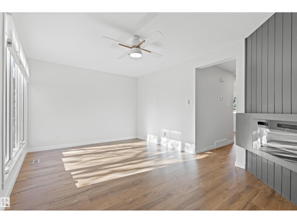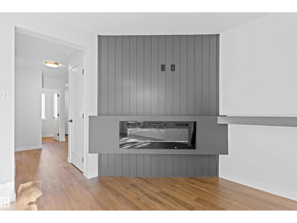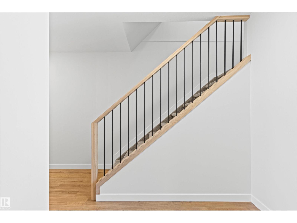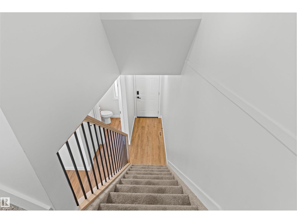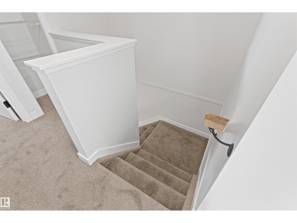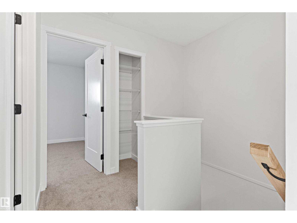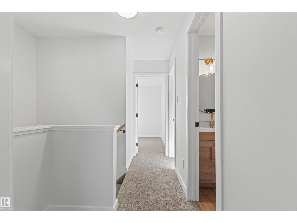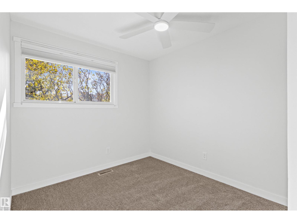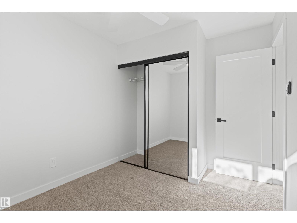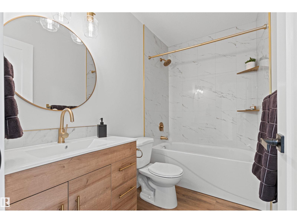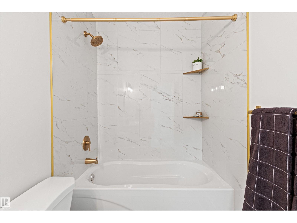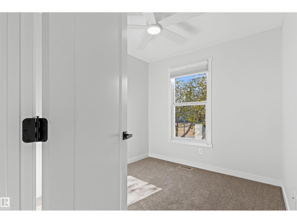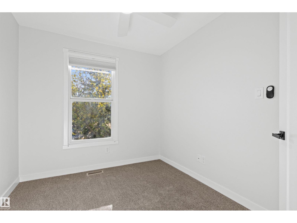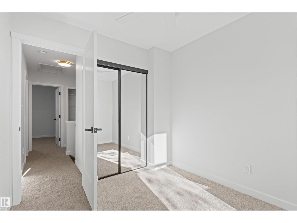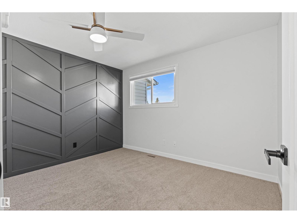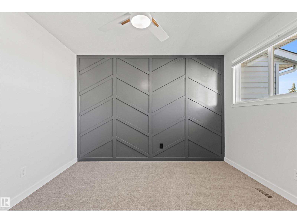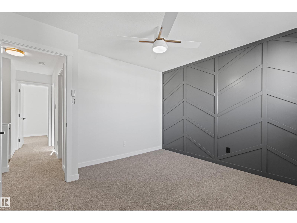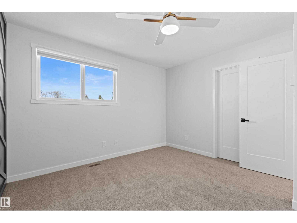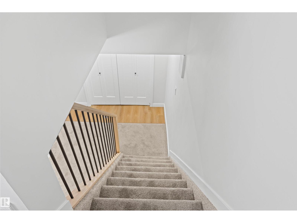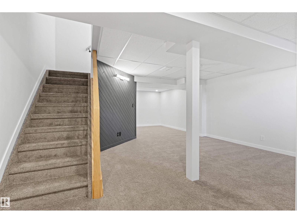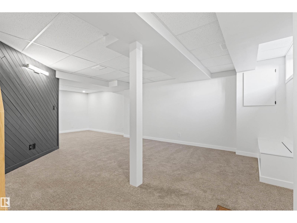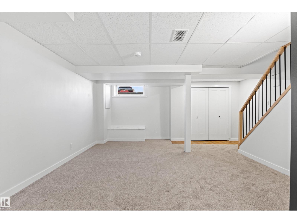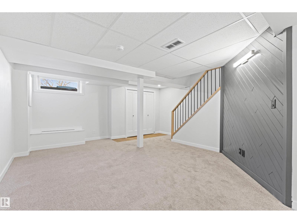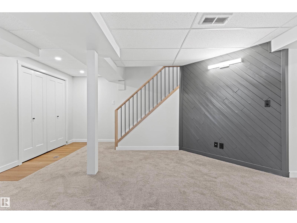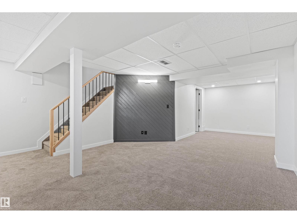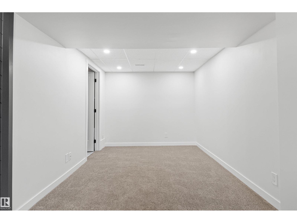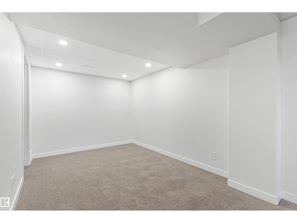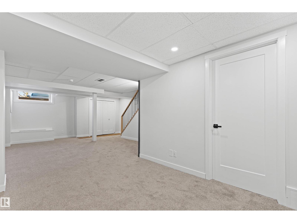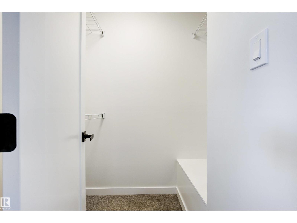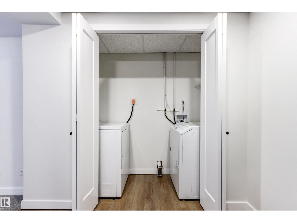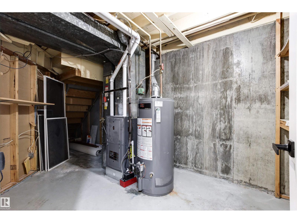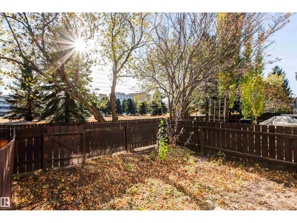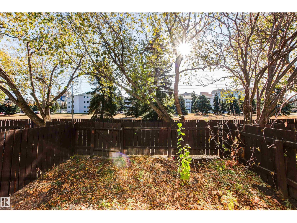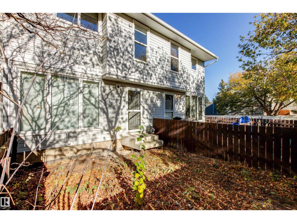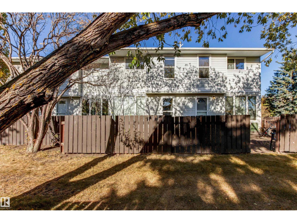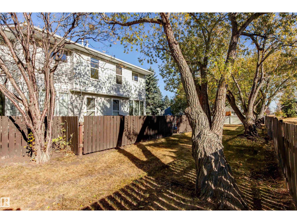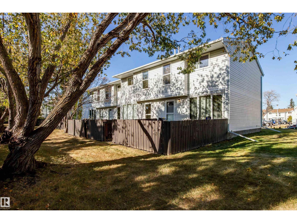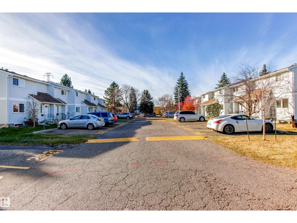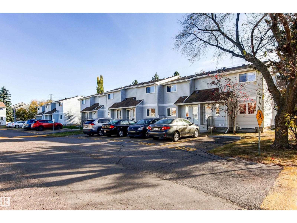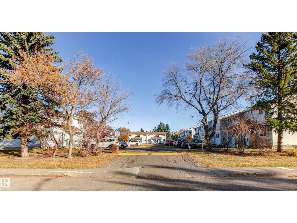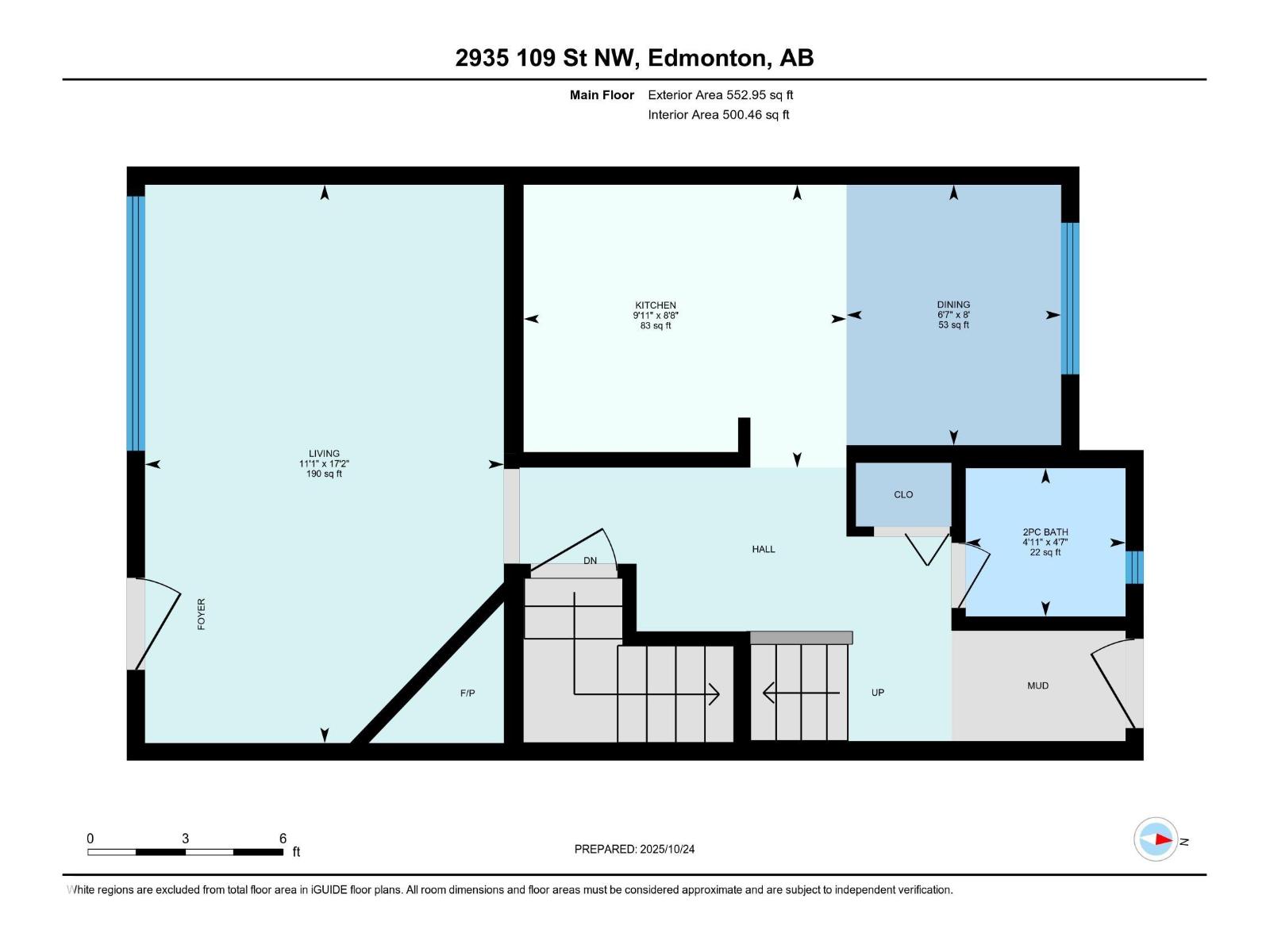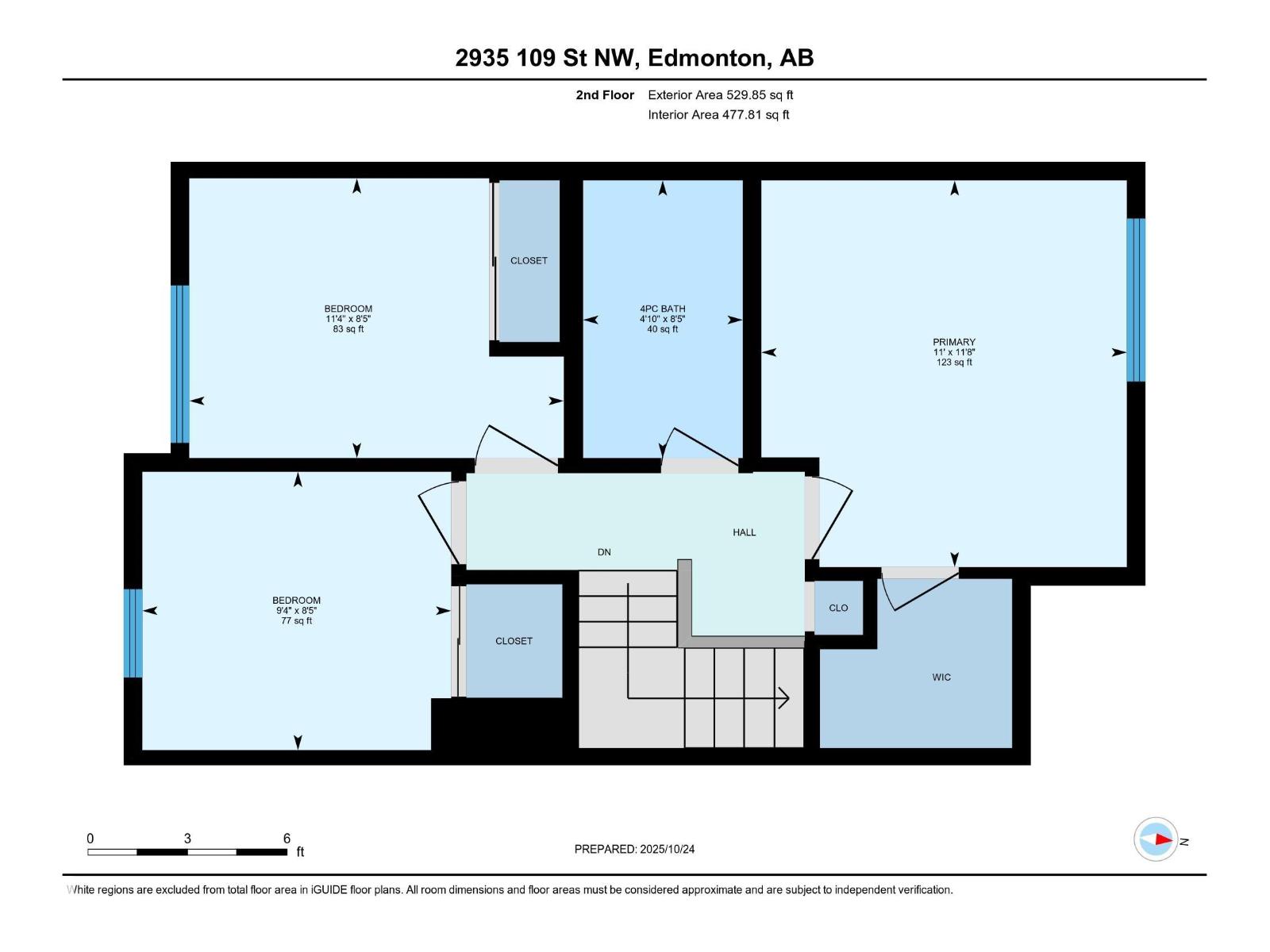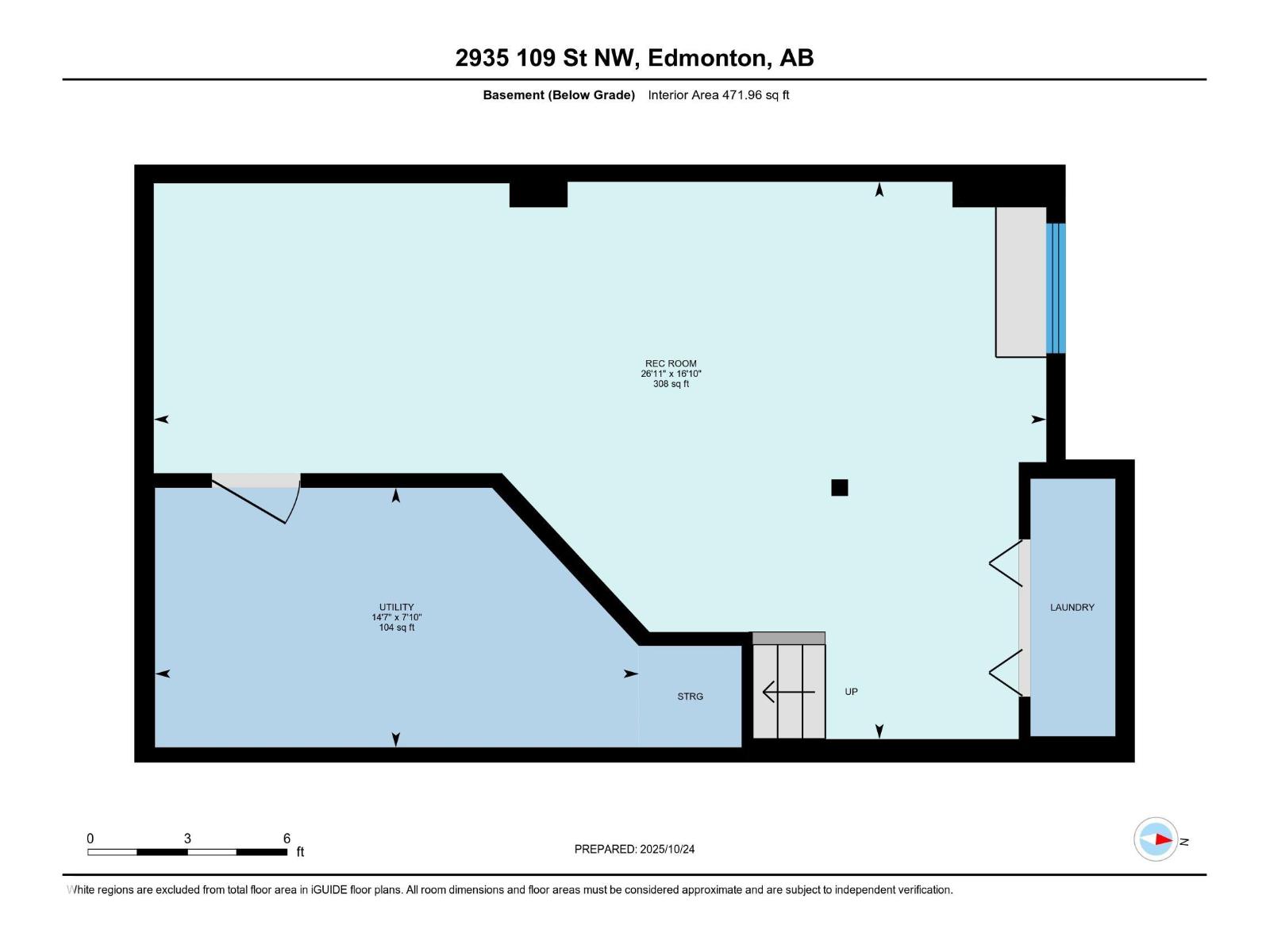2935 109 St Nw Edmonton, Alberta T6J 4N6
$314,900Maintenance, Insurance, Landscaping, Property Management, Other, See Remarks
$375.62 Monthly
Maintenance, Insurance, Landscaping, Property Management, Other, See Remarks
$375.62 MonthlyIf you’ve been looking for a brand-new home in a central location, look no further. This amazing 3-bedroom town home with a fully developed basement has been completely redone. Imagine living in a show home with all of its new and current beautiful finishings, including, drywall (75%), flooring, lighting, kitchen cabinetry & undercabinet lighting, Stainless Steel smart appliances, white oak railings, 2 new bathrooms, electric fireplace, 2-stage high efficiency furnace, HWT, electric fireplace, front door with digital dead bolt, mirrored closet doors, interior doors & handles, T-bar basement ceiling and all the blinds. Commonwealth Place is a very well-run complex with low condo fees and is a super short walk to Steinhauer Elementary School, playground and community league. There are 2 outdoor parking stalls and a south facing fenced yard that overlooks a greenspace behind the complex. This property is a great package with location, affordability, comfort and style. It’s a must to consider!! (id:62055)
Property Details
| MLS® Number | E4463469 |
| Property Type | Single Family |
| Neigbourhood | Steinhauer |
| Amenities Near By | Park, Playground, Schools, Shopping |
| Parking Space Total | 2 |
Building
| Bathroom Total | 2 |
| Bedrooms Total | 3 |
| Amenities | Vinyl Windows |
| Appliances | Dishwasher, Dryer, Refrigerator, Stove, Washer |
| Basement Development | Finished |
| Basement Type | Full (finished) |
| Constructed Date | 1978 |
| Construction Style Attachment | Attached |
| Fireplace Fuel | Electric |
| Fireplace Present | Yes |
| Fireplace Type | Corner |
| Half Bath Total | 1 |
| Heating Type | Forced Air |
| Stories Total | 2 |
| Size Interior | 1,083 Ft2 |
| Type | Row / Townhouse |
Parking
| Stall |
Land
| Acreage | No |
| Fence Type | Fence |
| Land Amenities | Park, Playground, Schools, Shopping |
| Size Irregular | 235.68 |
| Size Total | 235.68 M2 |
| Size Total Text | 235.68 M2 |
Rooms
| Level | Type | Length | Width | Dimensions |
|---|---|---|---|---|
| Lower Level | Family Room | 5.12 m | 8.2 m | 5.12 m x 8.2 m |
| Main Level | Living Room | 5.24 m | 3.37 m | 5.24 m x 3.37 m |
| Main Level | Dining Room | 2.45 m | 2.01 m | 2.45 m x 2.01 m |
| Main Level | Kitchen | 2.65 m | 3.03 m | 2.65 m x 3.03 m |
| Upper Level | Primary Bedroom | 3.56 m | 3.36 m | 3.56 m x 3.36 m |
| Upper Level | Bedroom 2 | 2.56 m | 2.84 m | 2.56 m x 2.84 m |
| Upper Level | Bedroom 3 | 2.57 m | 3.44 m | 2.57 m x 3.44 m |
Contact Us
Contact us for more information


