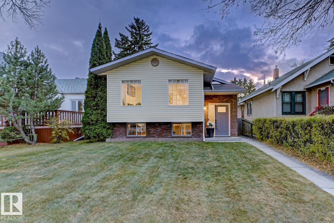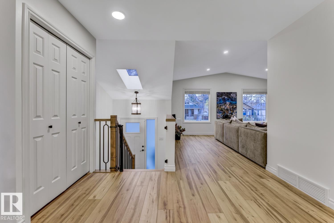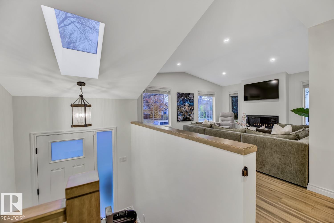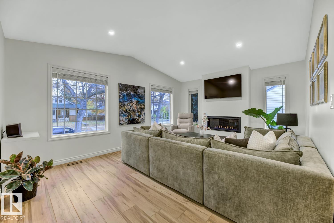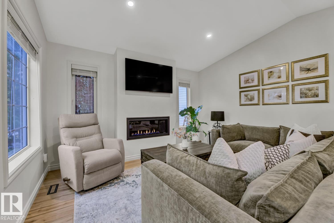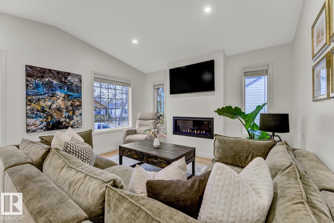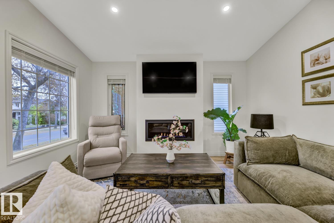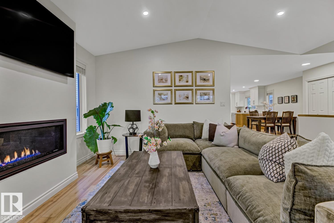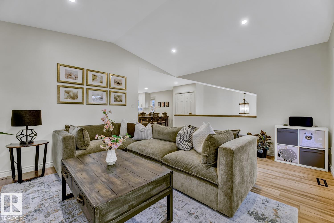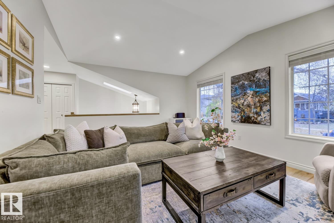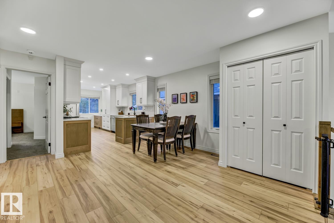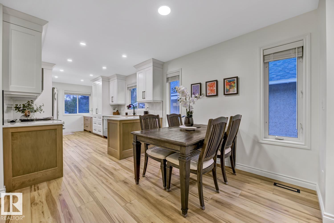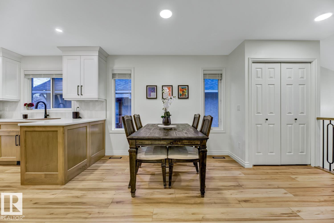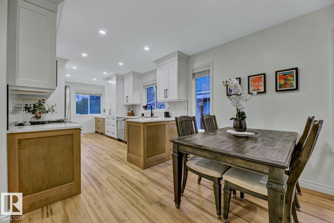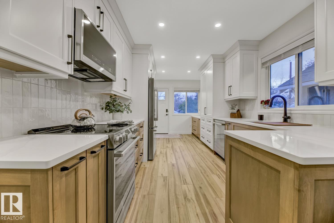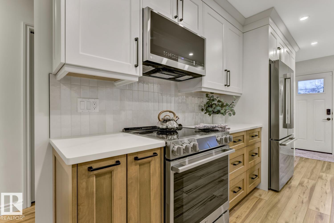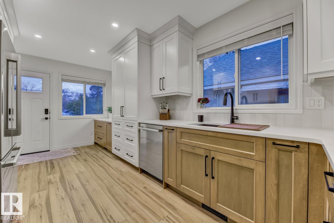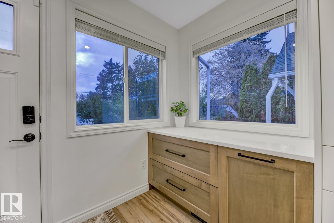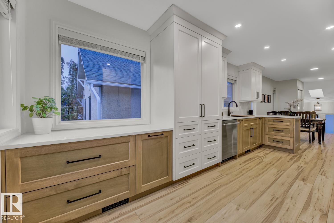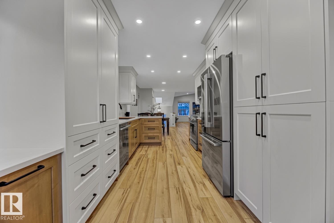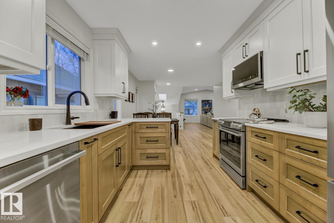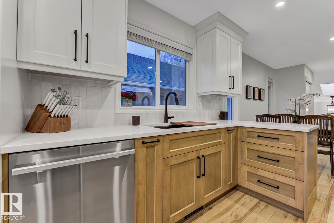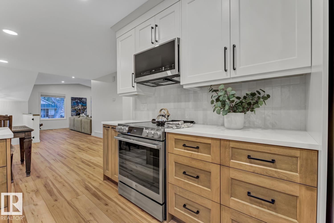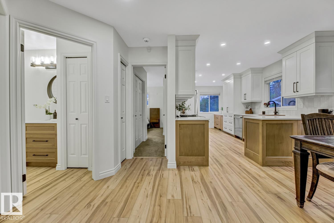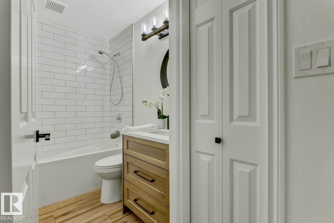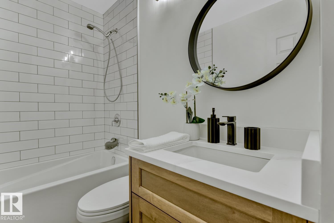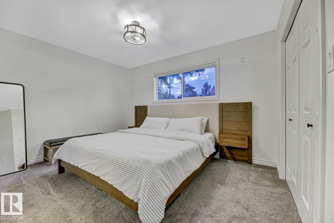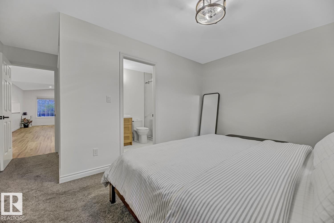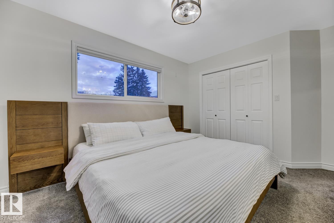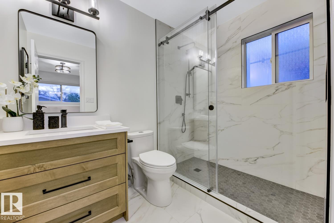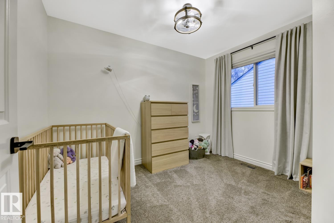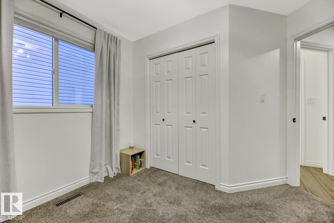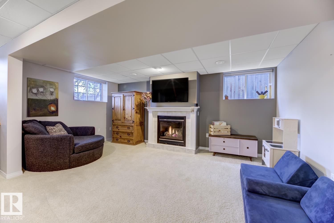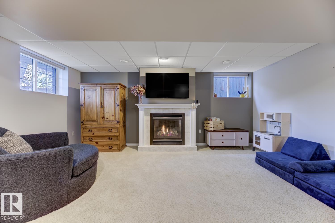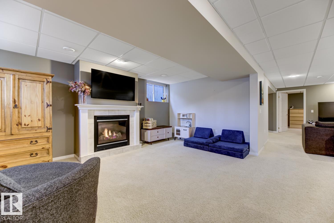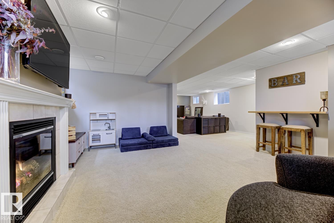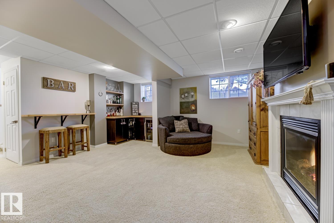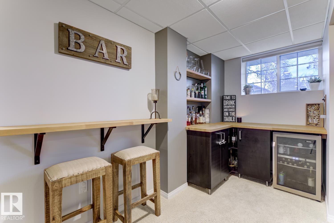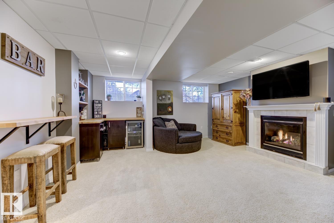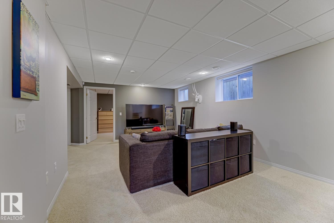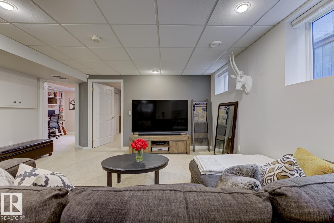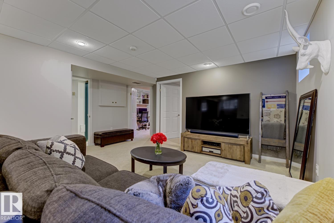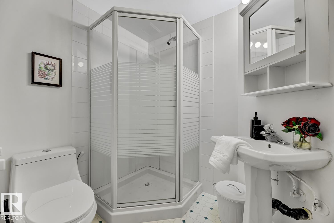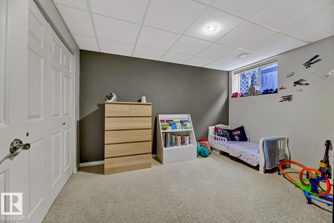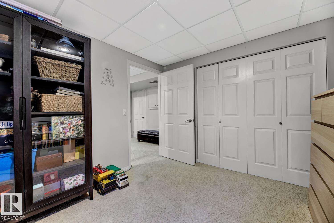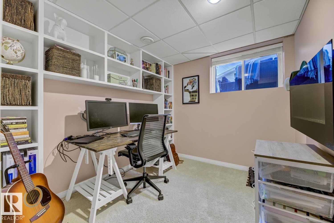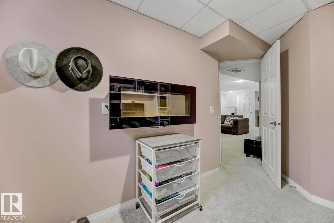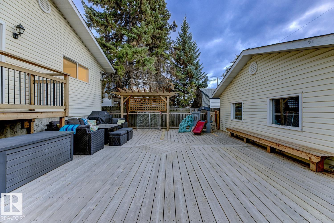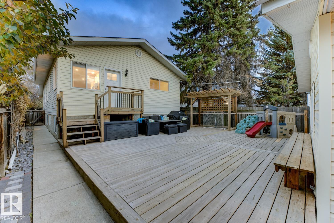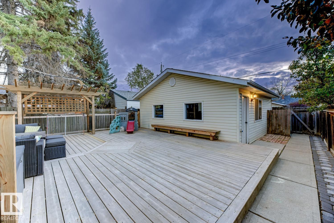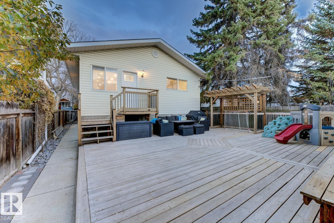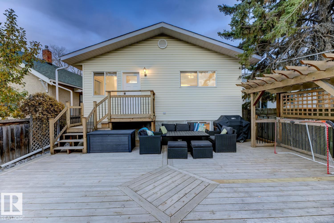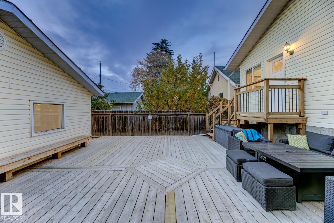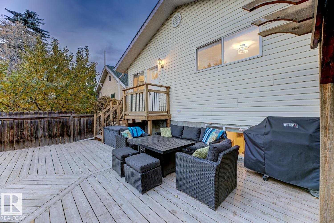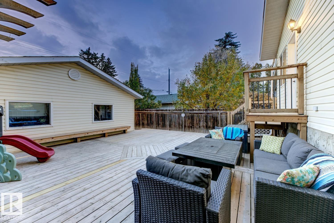3 Bedroom
3 Bathroom
1,149 ft2
Bi-Level
Fireplace
Central Air Conditioning
Forced Air
$549,000
Nestled in the heart of Bellevue, just steps from the historic Highlands district & the river valley’s parks, trails, & golf, this extensively renovated bi-level blends timeless character with modern elegance. A major 2024 main-floor renovation ($100k+) added central A/C, custom millwork, recessed lighting, vaulted ceilings, designer fixtures, luxury vinyl plank & tile, & a reconfigured open flow linking the living room, anchored by a new gas F/P, to the dining area. The kitchen invites culinary adventures with stainless steel appliances, two-tone ceiling-height cabinetry including pantry cabinets, & quartz counters. A rebuilt front entrance includes new front & back exterior doors. The primary ensuite features a stunning tiled W/I shower. The second bedroom is served by a stylish full bath. The sun-filled lower level offers a family/rec room, bar area, additional bedroom, office, full bath & laundry room. Outside, find a low-maintenance landscaped backyard with a large deck & a dbl detached garage. (id:62055)
Open House
This property has open houses!
Starts at:
1:00 pm
Ends at:
4:00 pm
Property Details
|
MLS® Number
|
E4463479 |
|
Property Type
|
Single Family |
|
Neigbourhood
|
Bellevue |
|
Amenities Near By
|
Golf Course, Playground, Public Transit, Schools, Shopping |
|
Features
|
Private Setting, Flat Site, Park/reserve, Lane, Closet Organizers, Skylight |
|
Parking Space Total
|
2 |
|
Structure
|
Deck |
Building
|
Bathroom Total
|
3 |
|
Bedrooms Total
|
3 |
|
Appliances
|
Dishwasher, Dryer, Garage Door Opener Remote(s), Garage Door Opener, Microwave Range Hood Combo, Refrigerator, Stove, Washer, Window Coverings |
|
Architectural Style
|
Bi-level |
|
Basement Development
|
Finished |
|
Basement Type
|
Full (finished) |
|
Ceiling Type
|
Vaulted |
|
Constructed Date
|
1992 |
|
Construction Style Attachment
|
Detached |
|
Cooling Type
|
Central Air Conditioning |
|
Fireplace Fuel
|
Gas |
|
Fireplace Present
|
Yes |
|
Fireplace Type
|
Unknown |
|
Heating Type
|
Forced Air |
|
Size Interior
|
1,149 Ft2 |
|
Type
|
House |
Parking
Land
|
Acreage
|
No |
|
Fence Type
|
Fence |
|
Land Amenities
|
Golf Course, Playground, Public Transit, Schools, Shopping |
|
Size Irregular
|
377.1 |
|
Size Total
|
377.1 M2 |
|
Size Total Text
|
377.1 M2 |
Rooms
| Level |
Type |
Length |
Width |
Dimensions |
|
Basement |
Family Room |
3.11 m |
5.28 m |
3.11 m x 5.28 m |
|
Basement |
Bedroom 3 |
3.78 m |
3.03 m |
3.78 m x 3.03 m |
|
Basement |
Recreation Room |
4.88 m |
6.96 m |
4.88 m x 6.96 m |
|
Basement |
Office |
2.73 m |
3.46 m |
2.73 m x 3.46 m |
|
Basement |
Laundry Room |
2.04 m |
2.82 m |
2.04 m x 2.82 m |
|
Basement |
Other |
1.77 m |
3.32 m |
1.77 m x 3.32 m |
|
Basement |
Utility Room |
1.61 m |
1.62 m |
1.61 m x 1.62 m |
|
Main Level |
Living Room |
5.14 m |
3.96 m |
5.14 m x 3.96 m |
|
Main Level |
Dining Room |
4.74 m |
4.83 m |
4.74 m x 4.83 m |
|
Main Level |
Kitchen |
2.93 m |
5.54 m |
2.93 m x 5.54 m |
|
Main Level |
Primary Bedroom |
3.91 m |
3.06 m |
3.91 m x 3.06 m |
|
Main Level |
Bedroom 2 |
3.25 m |
3.05 m |
3.25 m x 3.05 m |


