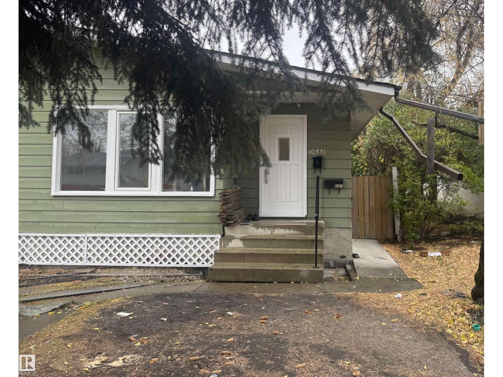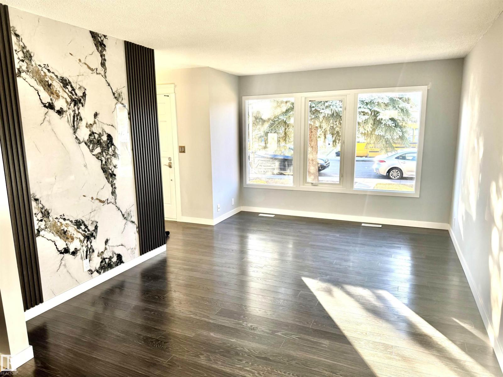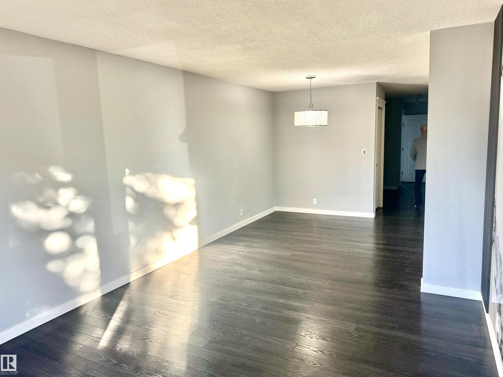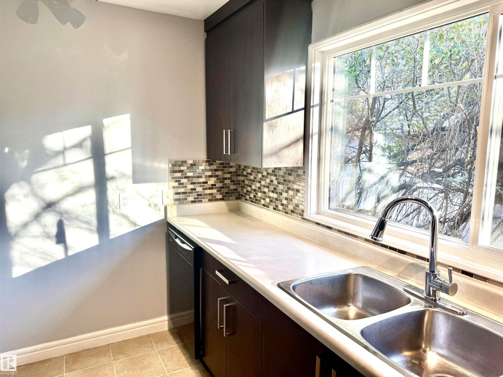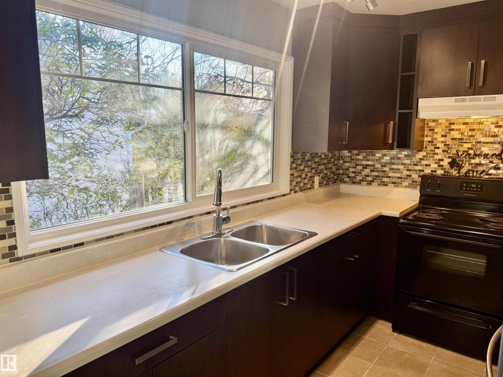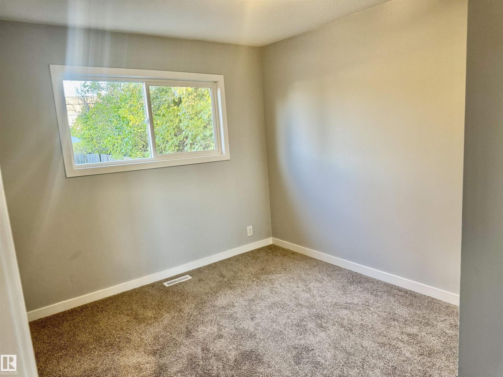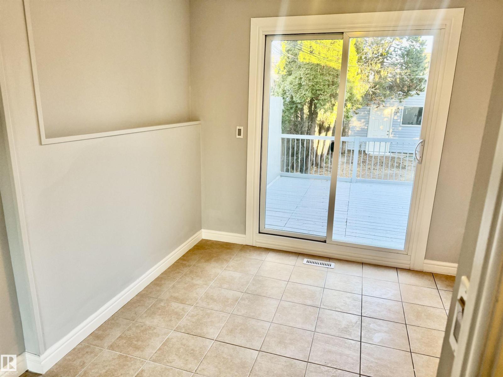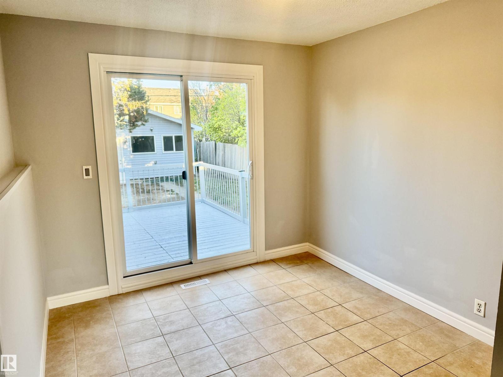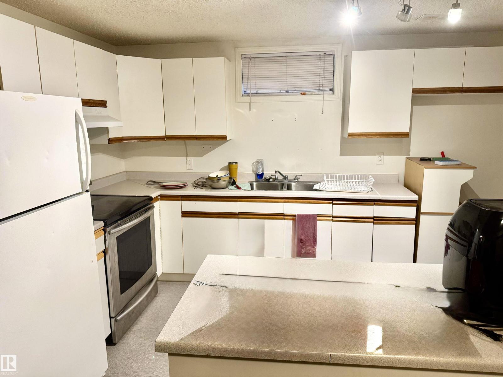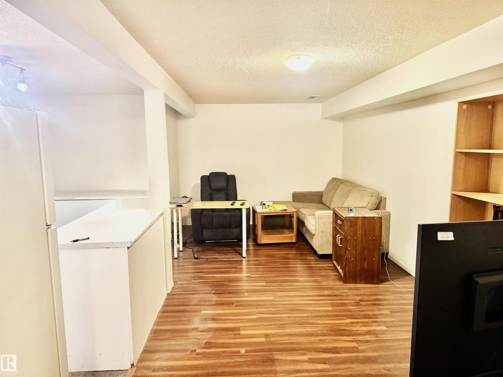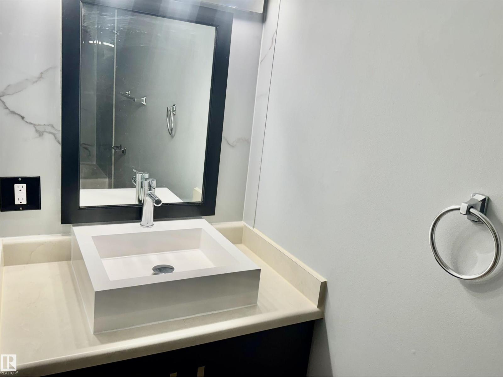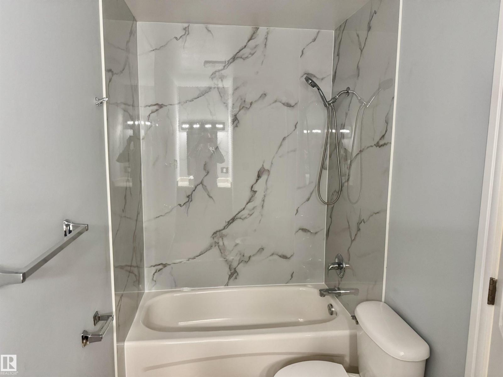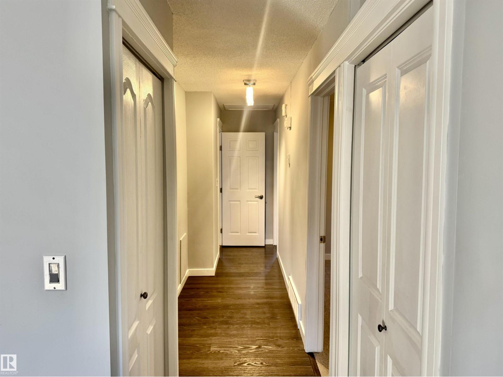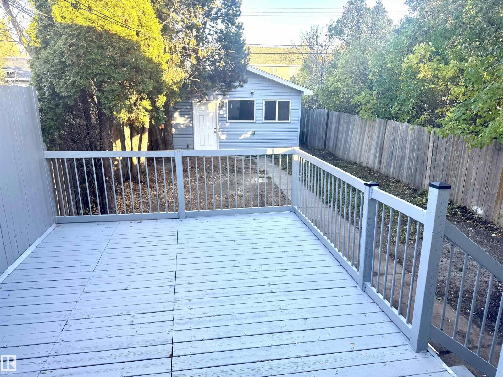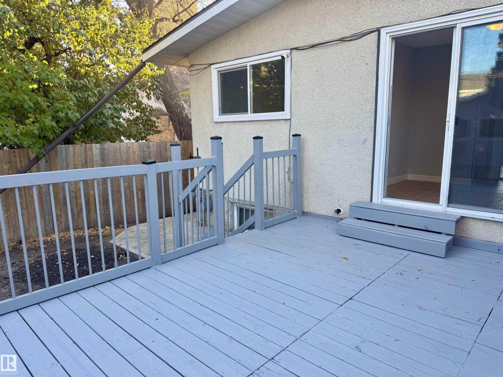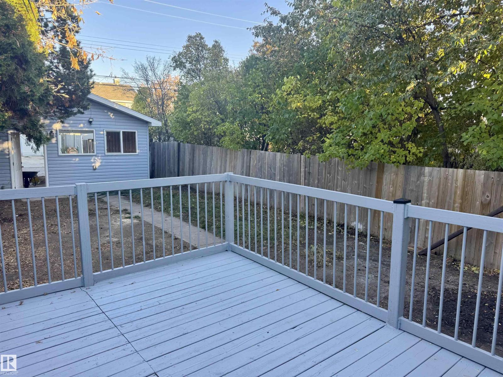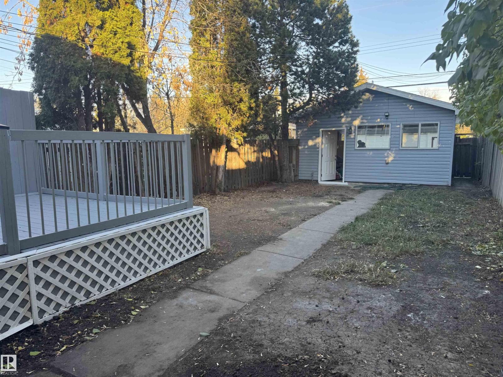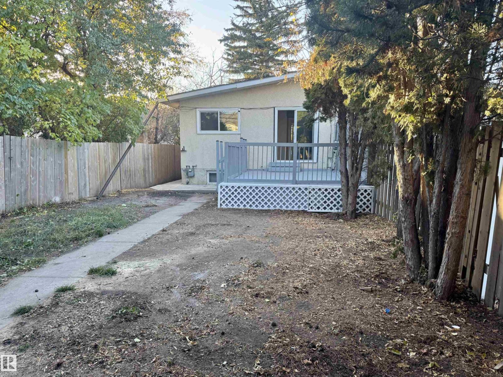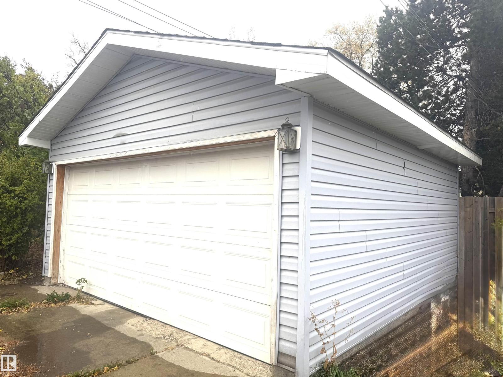4 Bedroom
2 Bathroom
969 ft2
Bungalow
Forced Air
$384,900
BEAUTIFULLY RENOVATED 1/2 Duplex in Canora with a 2nd Basement Kitchen on a Quiet Tree Lined Street * This Freshly Painted property features 3 bedrooms up & 1 Spacious Bedroom down, with 2 Separate Living Rooms & common area laundry room with laundry sink in the finished basement. The upstairs Kitchen has newer Dark maple cabinets with lots of storage, plenty of counterspace and newer appliances. Upgrades include newer windows, new vinyl flooring, new upstairs carpet, and a Stylish freshly updated washroom. The Newer updated lighting fixtures makes this main floor homes Really Modern, Warm & Chic'. Major Improvements to this property include a Hi-Efficiency Furnace, Newer HWT & A DOUBLE GARAGE built within the last 5 - 6 Years. Leading through the Newer Primary Bedroom patio door is a LARGE Patio deck to a fully fenced & private little yard. This Half Duplex is PERFECT for the Live in Landlord seeking to possibly rent out the basement living area or even for Growing Families! Quick Possession Available (id:62055)
Property Details
|
MLS® Number
|
E4463481 |
|
Property Type
|
Single Family |
|
Neigbourhood
|
Canora |
|
Amenities Near By
|
Playground, Public Transit, Shopping |
|
Community Features
|
Public Swimming Pool |
|
Features
|
See Remarks, Paved Lane, Lane, No Animal Home, No Smoking Home |
|
Parking Space Total
|
2 |
|
Structure
|
Deck, Patio(s) |
Building
|
Bathroom Total
|
2 |
|
Bedrooms Total
|
4 |
|
Amenities
|
Vinyl Windows |
|
Appliances
|
Dishwasher, Dryer, Freezer, Washer, Refrigerator, Two Stoves |
|
Architectural Style
|
Bungalow |
|
Basement Development
|
Finished |
|
Basement Type
|
Full (finished) |
|
Constructed Date
|
1975 |
|
Construction Style Attachment
|
Semi-detached |
|
Fire Protection
|
Smoke Detectors |
|
Heating Type
|
Forced Air |
|
Stories Total
|
1 |
|
Size Interior
|
969 Ft2 |
|
Type
|
Duplex |
Parking
Land
|
Acreage
|
No |
|
Fence Type
|
Fence |
|
Land Amenities
|
Playground, Public Transit, Shopping |
|
Size Irregular
|
344.26 |
|
Size Total
|
344.26 M2 |
|
Size Total Text
|
344.26 M2 |
Rooms
| Level |
Type |
Length |
Width |
Dimensions |
|
Basement |
Family Room |
|
|
Measurements not available |
|
Basement |
Bedroom 4 |
|
|
Measurements not available |
|
Basement |
Second Kitchen |
|
|
Measurements not available |
|
Basement |
Laundry Room |
|
|
Measurements not available |
|
Main Level |
Living Room |
5.23 m |
3.4 m |
5.23 m x 3.4 m |
|
Main Level |
Dining Room |
2.89 m |
2.41 m |
2.89 m x 2.41 m |
|
Main Level |
Kitchen |
3.83 m |
3.01 m |
3.83 m x 3.01 m |
|
Main Level |
Primary Bedroom |
3.78 m |
2.89 m |
3.78 m x 2.89 m |
|
Main Level |
Bedroom 2 |
3.57 m |
2.8 m |
3.57 m x 2.8 m |
|
Main Level |
Bedroom 3 |
3.74 m |
2.8 m |
3.74 m x 2.8 m |


