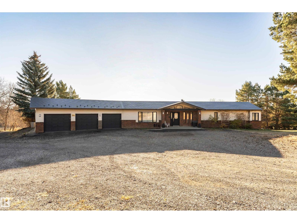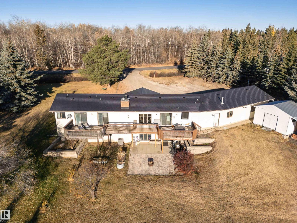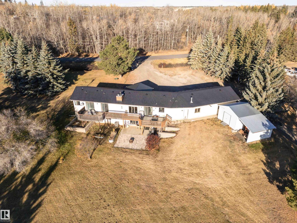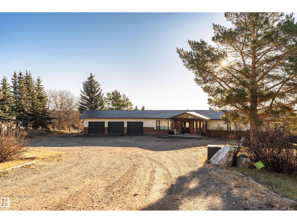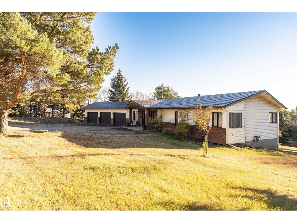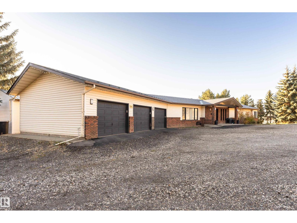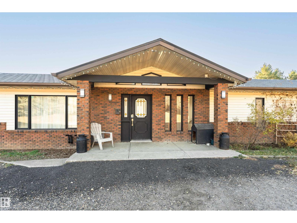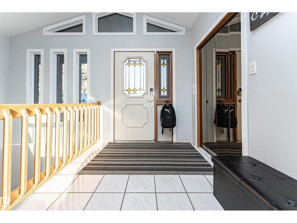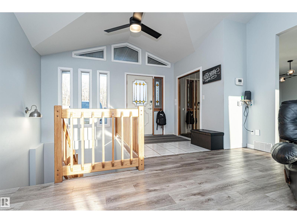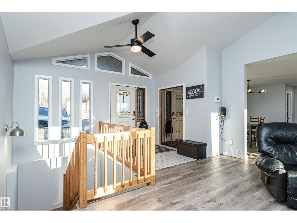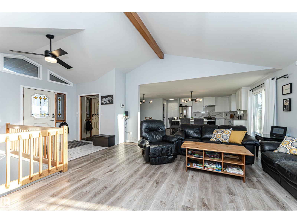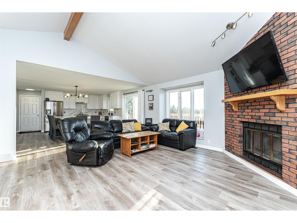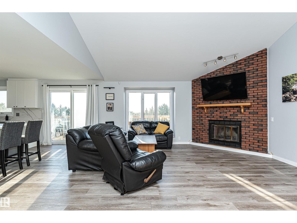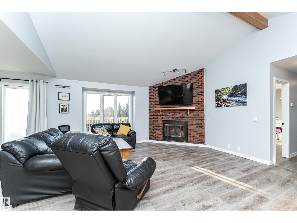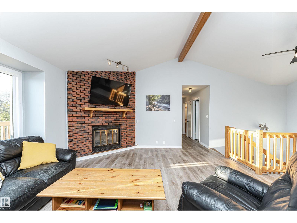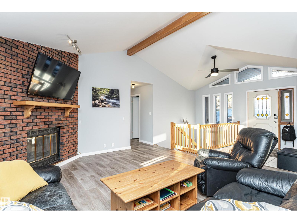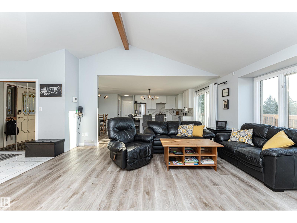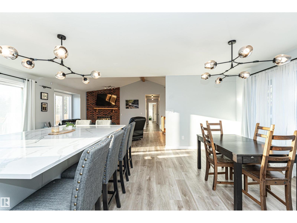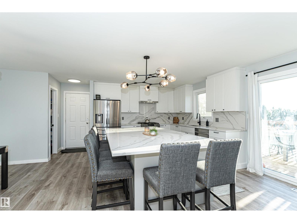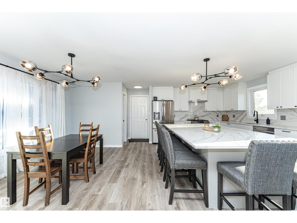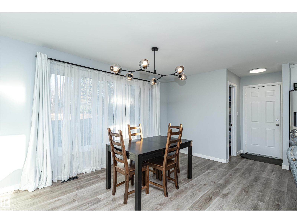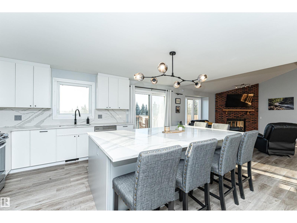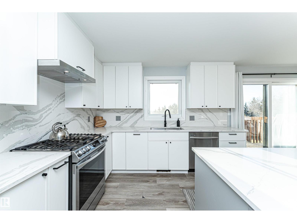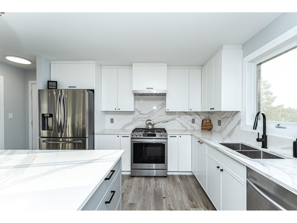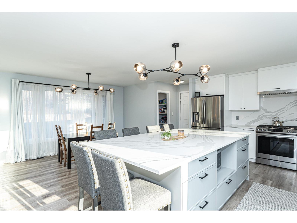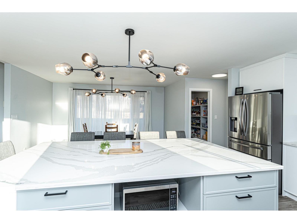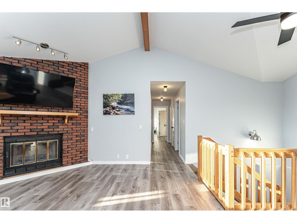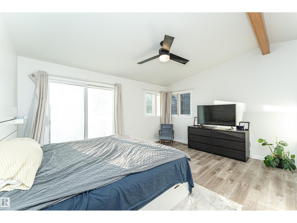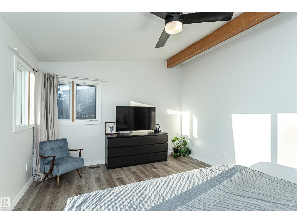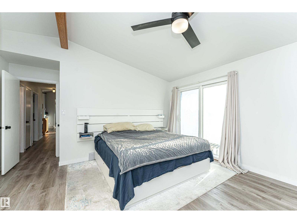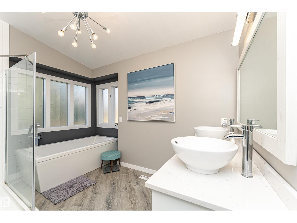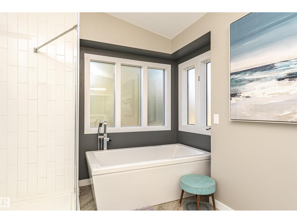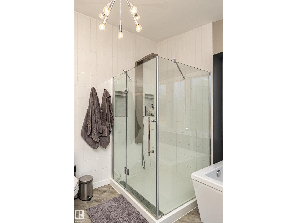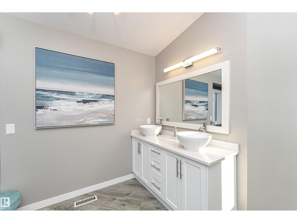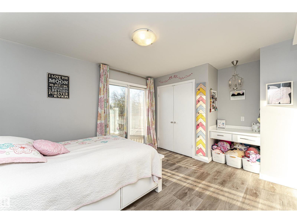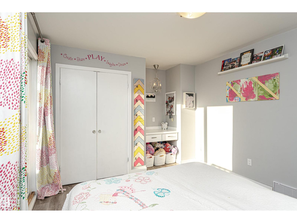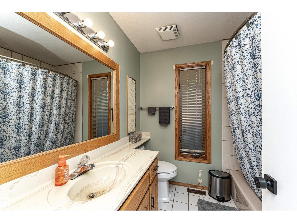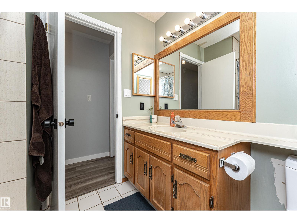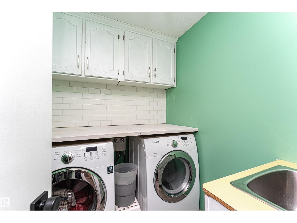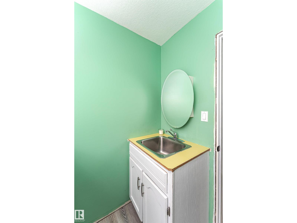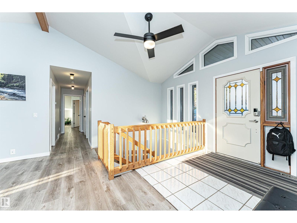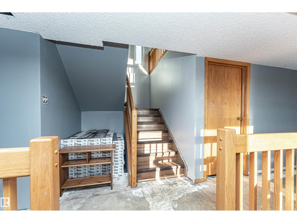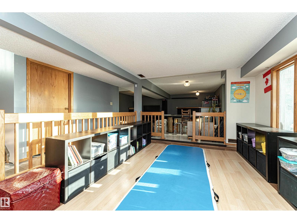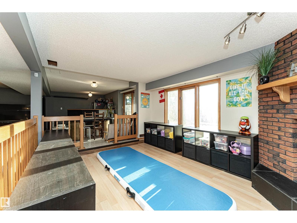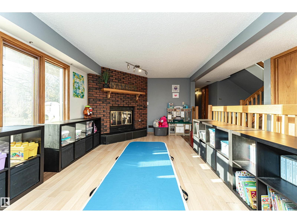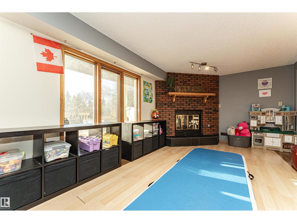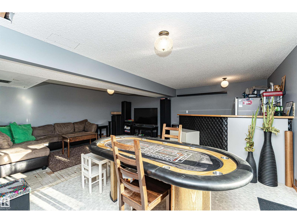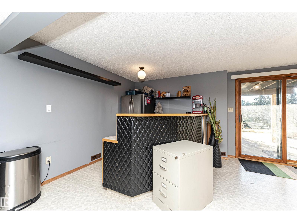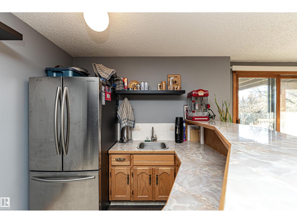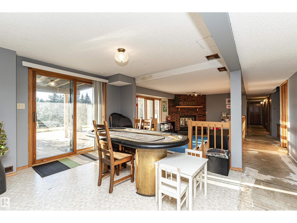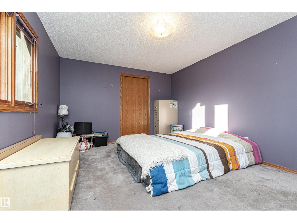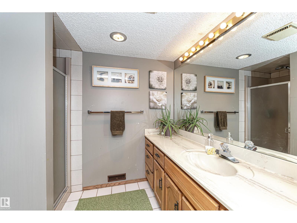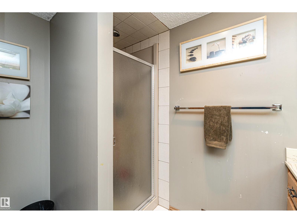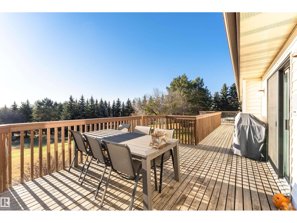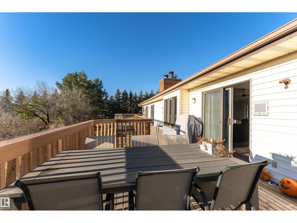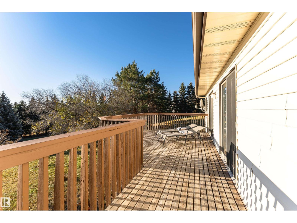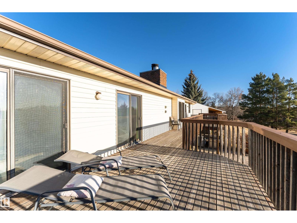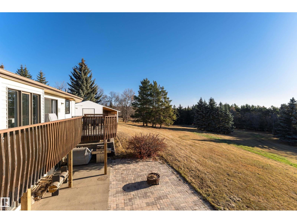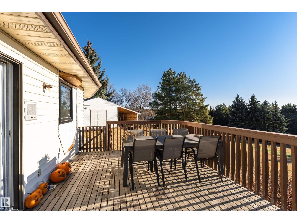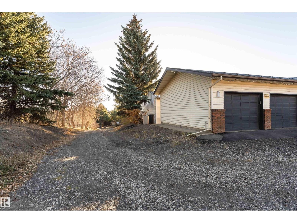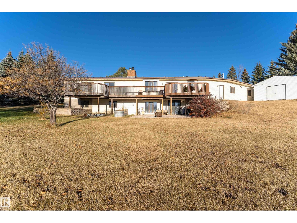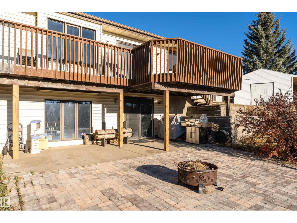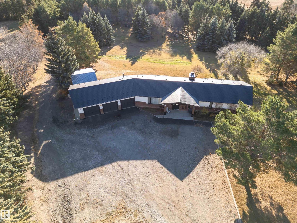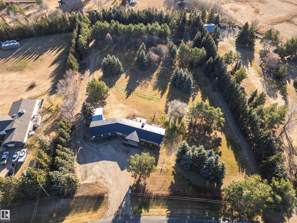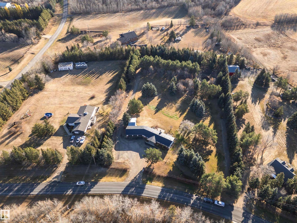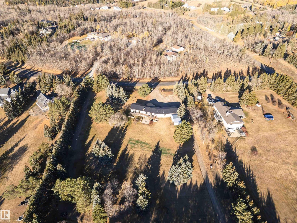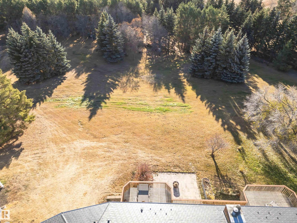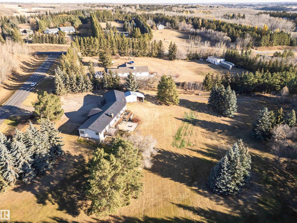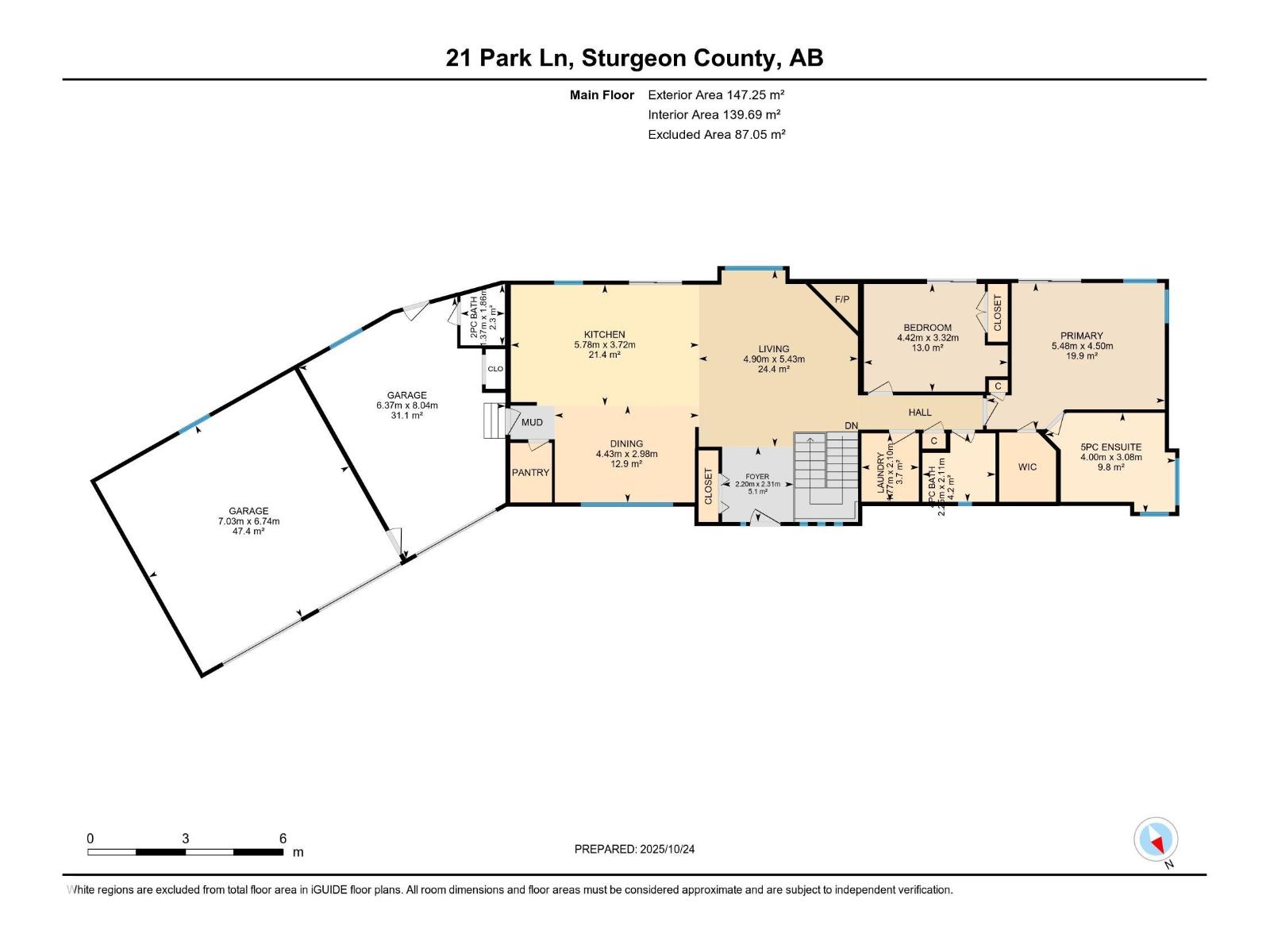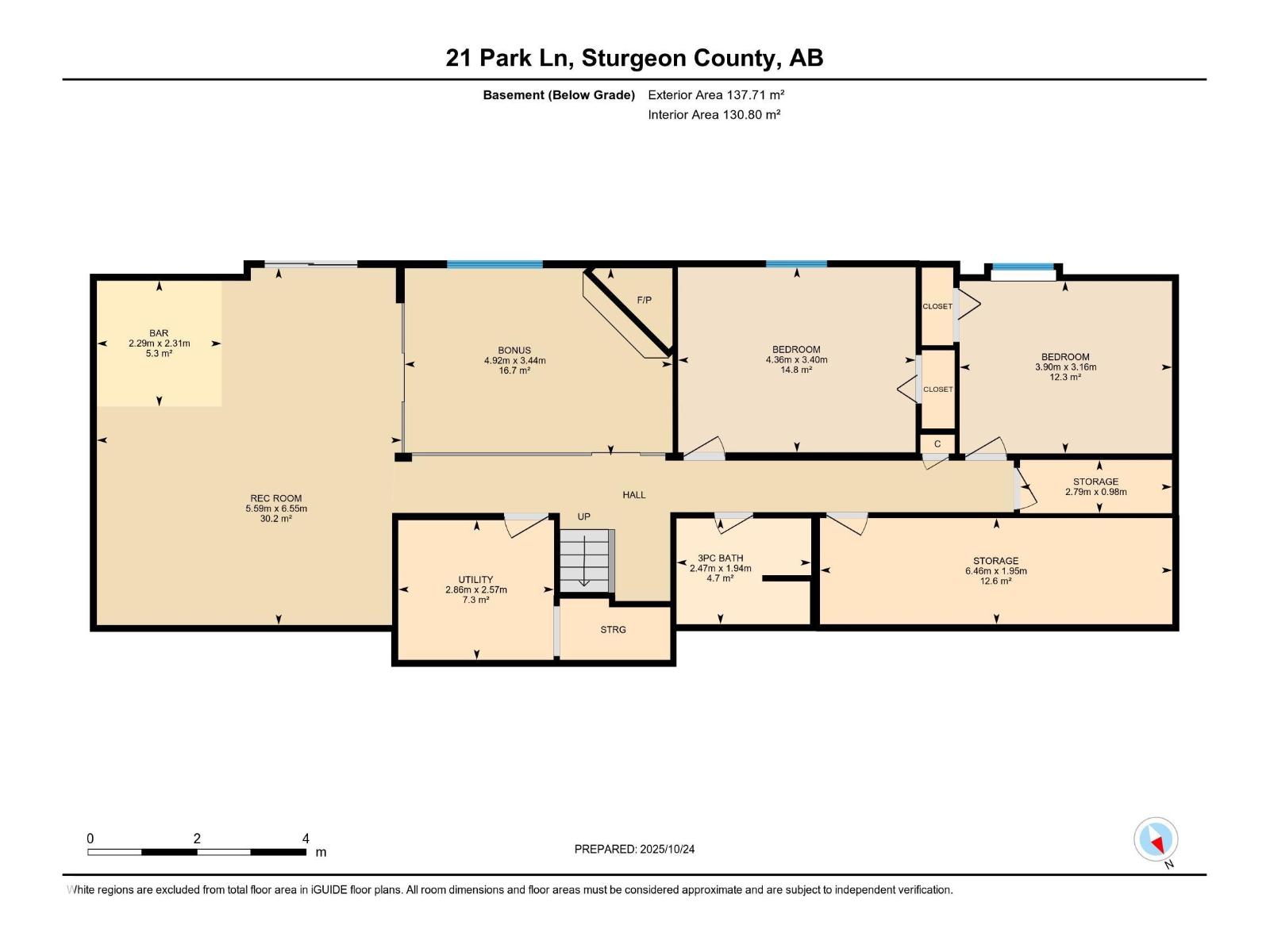4 Bedroom
4 Bathroom
1,504 ft2
Hillside Bungalow
Fireplace
Forced Air
Acreage
$649,900
CLOSE TO EVERYWHERE - PAVED ROADS - TRIPLE GARAGE & MUNICIPAL WATER! Located in Sturgeon Valley Vista Estates is this 1503 sq. ft., 4 Bed, 3-1/2 Bath WALKOUT Bungalow nestled on 3.18 Acres of Tree Lined land w/loads of Privacy & Park Like Setting. Large Foyer leads to the nice sized Living Rm that features a Brick Faced Wood Burning Fireplace & is open to the Dining rm & kitchen. A vaulted ceiling makes this home feel airy & spacious w\patio doors leading out to an East facing Deck that brightens the home w/every sunrise. The Renovated kitchen has loads of newer cabinets, newer SS appliances, huge island w/Quartz Countertops & WI pantry. The huge Primary Bedroom boasts a spa like 5pc ensuite w/2 sinks, separate shower & jetted tub! The WO basement is home to 2 more JR. Bedrms, Family Rm w/fireplace 3pc bath, bar area, storage rms, bonus/flex rm & access out to the beautifully manicured yard. Triple Car Attached Garage is Insulated & heated w/1 bay designated for shop space, & a 2pc bath for easy cleanup! (id:62055)
Property Details
|
MLS® Number
|
E4463426 |
|
Property Type
|
Single Family |
|
Neigbourhood
|
Sturgeon Valley Vista |
|
Amenities Near By
|
Park |
|
Parking Space Total
|
6 |
Building
|
Bathroom Total
|
4 |
|
Bedrooms Total
|
4 |
|
Appliances
|
Dishwasher, Dryer, Hood Fan, Refrigerator, Gas Stove(s), Washer |
|
Architectural Style
|
Hillside Bungalow |
|
Basement Development
|
Finished |
|
Basement Type
|
Full (finished) |
|
Constructed Date
|
1986 |
|
Construction Style Attachment
|
Detached |
|
Fireplace Fuel
|
Wood |
|
Fireplace Present
|
Yes |
|
Fireplace Type
|
Unknown |
|
Half Bath Total
|
1 |
|
Heating Type
|
Forced Air |
|
Stories Total
|
1 |
|
Size Interior
|
1,504 Ft2 |
|
Type
|
House |
Parking
Land
|
Acreage
|
Yes |
|
Land Amenities
|
Park |
|
Size Irregular
|
3.18 |
|
Size Total
|
3.18 Ac |
|
Size Total Text
|
3.18 Ac |
Rooms
| Level |
Type |
Length |
Width |
Dimensions |
|
Basement |
Family Room |
6.55 m |
5.59 m |
6.55 m x 5.59 m |
|
Basement |
Bedroom 3 |
3.4 m |
4.36 m |
3.4 m x 4.36 m |
|
Basement |
Bedroom 4 |
3.16 m |
3.9 m |
3.16 m x 3.9 m |
|
Basement |
Bonus Room |
3.44 m |
4.92 m |
3.44 m x 4.92 m |
|
Basement |
Storage |
1.95 m |
6.46 m |
1.95 m x 6.46 m |
|
Main Level |
Living Room |
5.3 m |
4.9 m |
5.3 m x 4.9 m |
|
Main Level |
Dining Room |
2.98 m |
4.43 m |
2.98 m x 4.43 m |
|
Main Level |
Kitchen |
3.72 m |
5.78 m |
3.72 m x 5.78 m |
|
Main Level |
Primary Bedroom |
4.5 m |
5.48 m |
4.5 m x 5.48 m |
|
Main Level |
Bedroom 2 |
3.32 m |
4.42 m |
3.32 m x 4.42 m |
|
Main Level |
Laundry Room |
2.1 m |
1.77 m |
2.1 m x 1.77 m |


