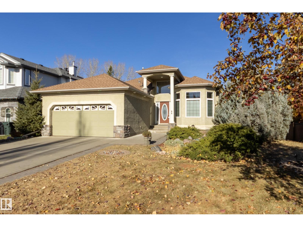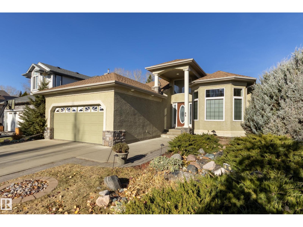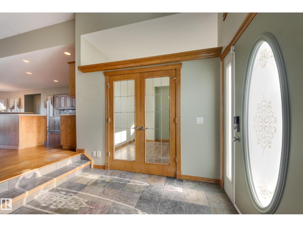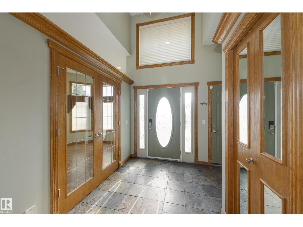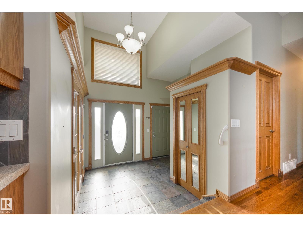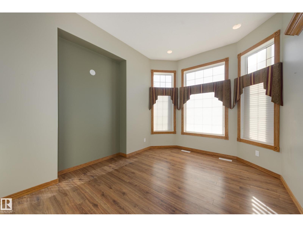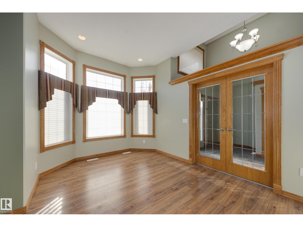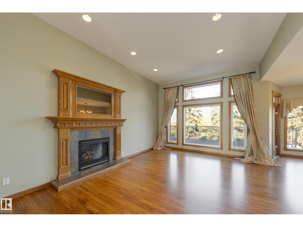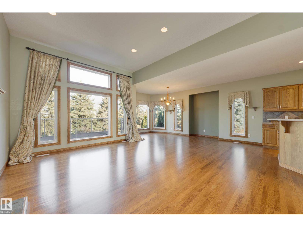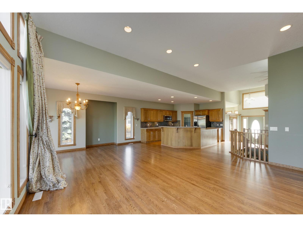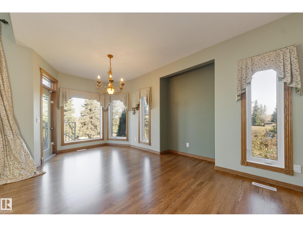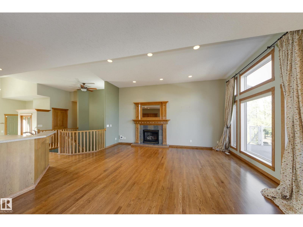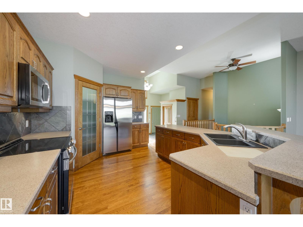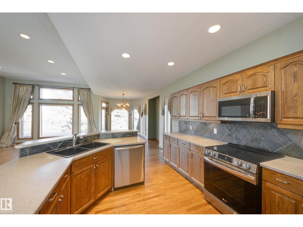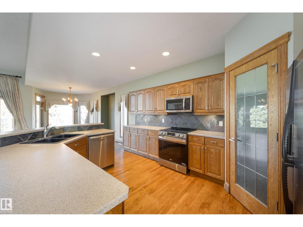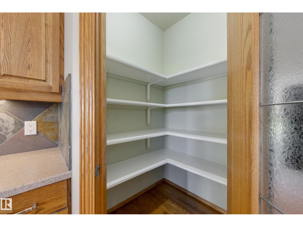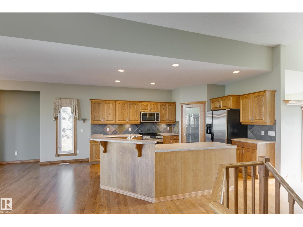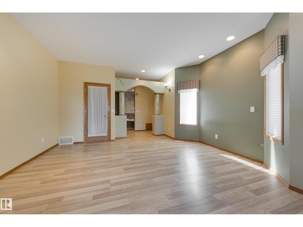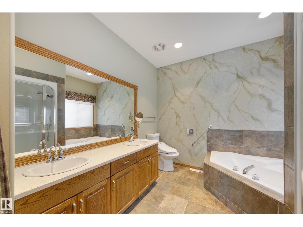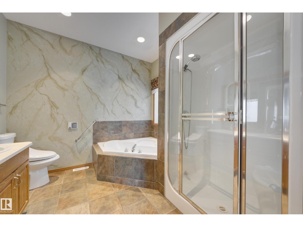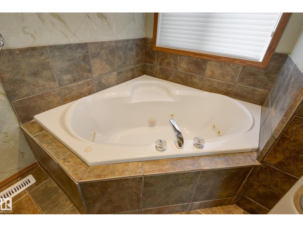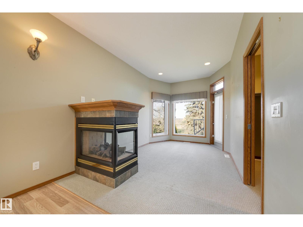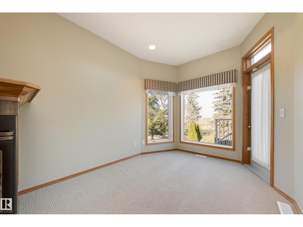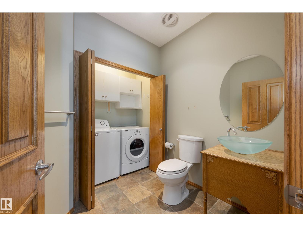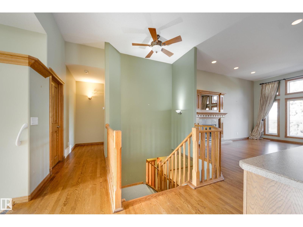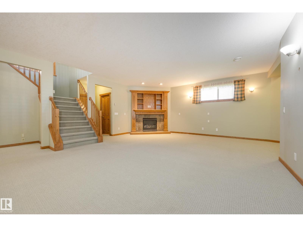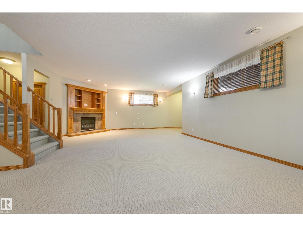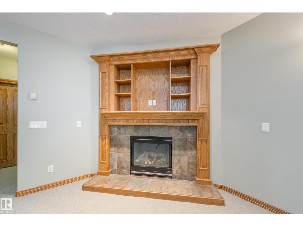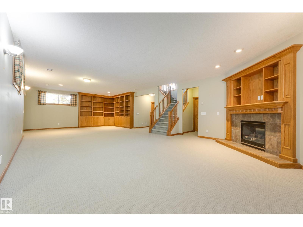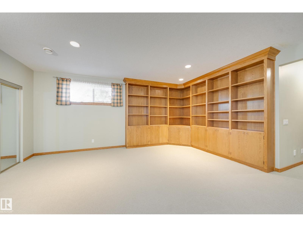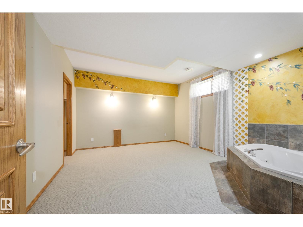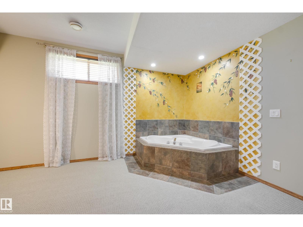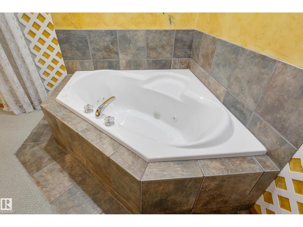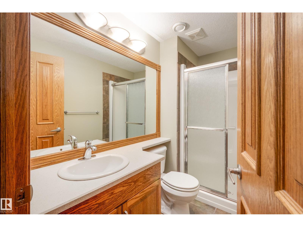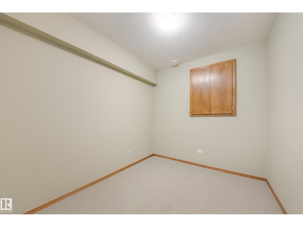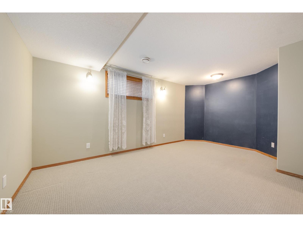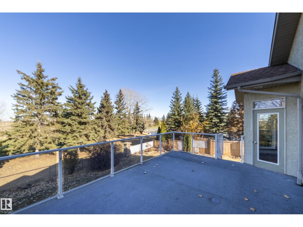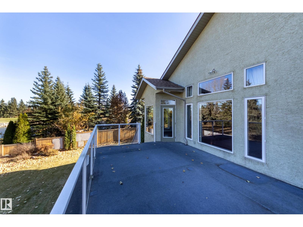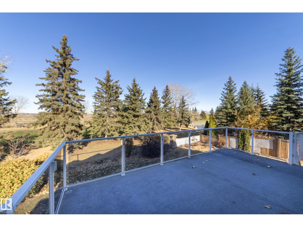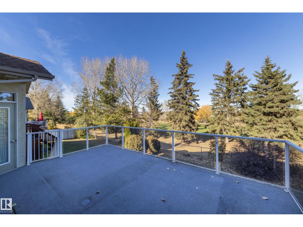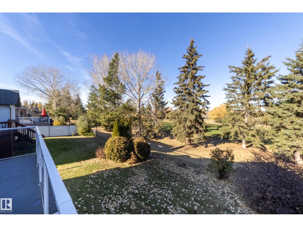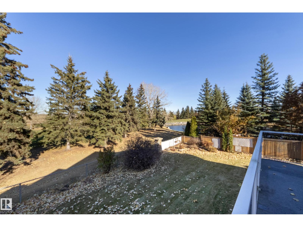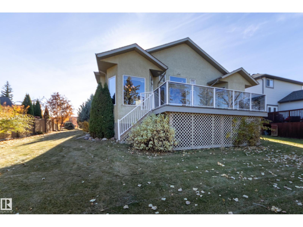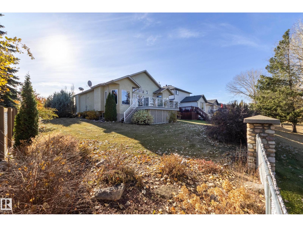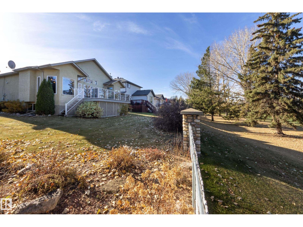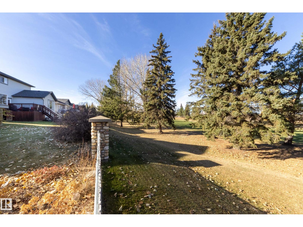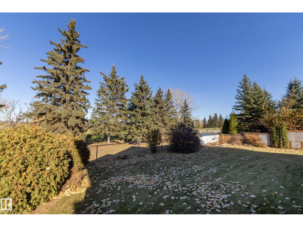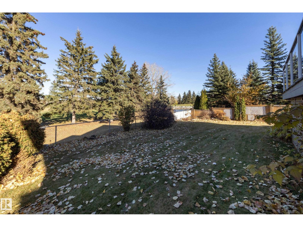4 Bedroom
3 Bathroom
1,689 ft2
Bungalow
Fireplace
Central Air Conditioning
Forced Air
$650,000
Executive bungalow backing on to the golfcourse in the most desirable Linkside! Located on a quiet cul-de-sac in the back of the neighbourhood, this Home is a must see! The homes curb appeal with wonderful landscaping welcomes you home. Step inside & you are greeted with soaring 11 ft ceilings & gleaming hardwood floors. A home office is conveniently located off the entry. The GREAT ROOM has large windows to capture the wonderful views & a grand fireplace. Ideal for entertaining, the large kitchen is open to the dining room & features a corner pantry. The large primary bedroom has a luxury 5 pce ensuite bath with steam shower, A cozy 3 sided fireplace & sitting area - ideal to enjoy your morning coffee! the lower level features 2 more large bedrooms both with walk in closets, & one with a jacuzzi tub! A full 3 pce bath is conveniently next door. You're sure to love the huge family room ideal for family games night, a movie area with room for billiard table. A/C High end window coverings, the list goes on! (id:62055)
Property Details
|
MLS® Number
|
E4463435 |
|
Property Type
|
Single Family |
|
Neigbourhood
|
Linkside |
|
Amenities Near By
|
Park, Shopping |
|
Features
|
Cul-de-sac, See Remarks, No Smoking Home |
|
Parking Space Total
|
4 |
Building
|
Bathroom Total
|
3 |
|
Bedrooms Total
|
4 |
|
Amenities
|
Ceiling - 10ft |
|
Appliances
|
Dishwasher, Dryer, Garage Door Opener, Microwave Range Hood Combo, Refrigerator, Stove, Washer |
|
Architectural Style
|
Bungalow |
|
Basement Development
|
Finished |
|
Basement Type
|
Full (finished) |
|
Constructed Date
|
2003 |
|
Construction Style Attachment
|
Detached |
|
Cooling Type
|
Central Air Conditioning |
|
Fireplace Fuel
|
Gas |
|
Fireplace Present
|
Yes |
|
Fireplace Type
|
Unknown |
|
Half Bath Total
|
1 |
|
Heating Type
|
Forced Air |
|
Stories Total
|
1 |
|
Size Interior
|
1,689 Ft2 |
|
Type
|
House |
Parking
Land
|
Acreage
|
No |
|
Fence Type
|
Fence |
|
Land Amenities
|
Park, Shopping |
|
Size Irregular
|
582.6 |
|
Size Total
|
582.6 M2 |
|
Size Total Text
|
582.6 M2 |
Rooms
| Level |
Type |
Length |
Width |
Dimensions |
|
Lower Level |
Family Room |
10.78 m |
5.46 m |
10.78 m x 5.46 m |
|
Lower Level |
Bedroom 3 |
5 m |
3.2 m |
5 m x 3.2 m |
|
Lower Level |
Bedroom 4 |
4.5 m |
4.1 m |
4.5 m x 4.1 m |
|
Lower Level |
Storage |
3.15 m |
2.56 m |
3.15 m x 2.56 m |
|
Main Level |
Living Room |
4.8 m |
5.6 m |
4.8 m x 5.6 m |
|
Main Level |
Dining Room |
2.8 m |
4.3 m |
2.8 m x 4.3 m |
|
Main Level |
Kitchen |
6.4 m |
4.3 m |
6.4 m x 4.3 m |
|
Main Level |
Primary Bedroom |
8.6 m |
4.5 m |
8.6 m x 4.5 m |
|
Main Level |
Bedroom 2 |
3 m |
4.2 m |
3 m x 4.2 m |


