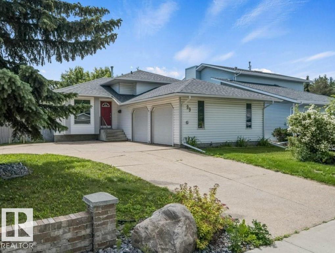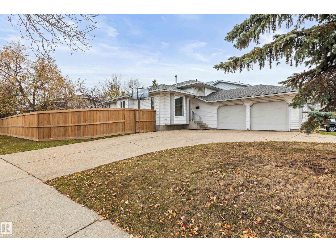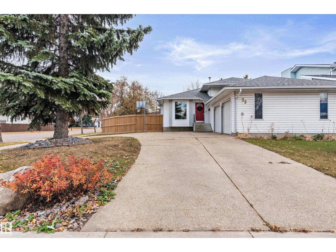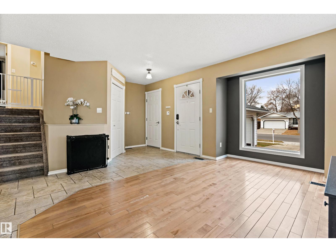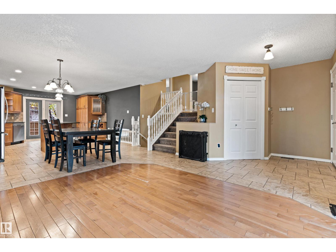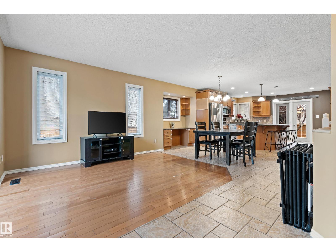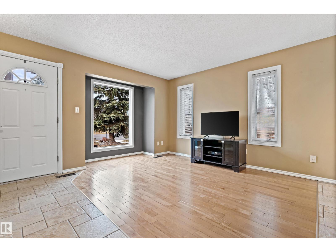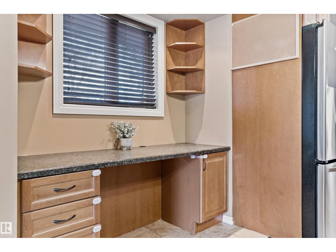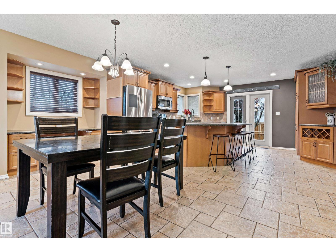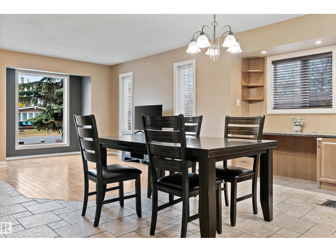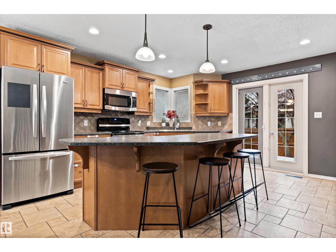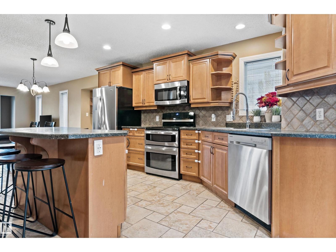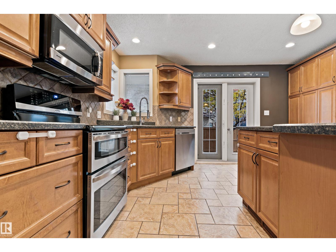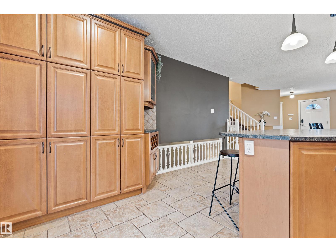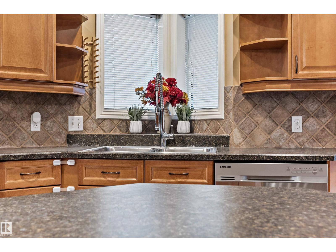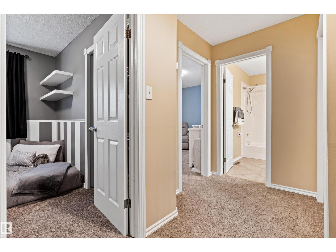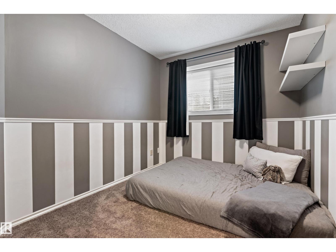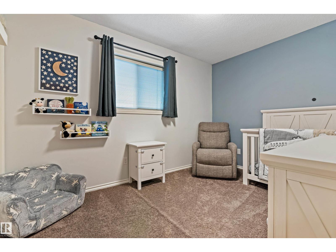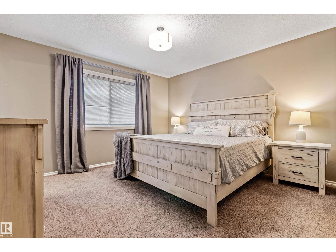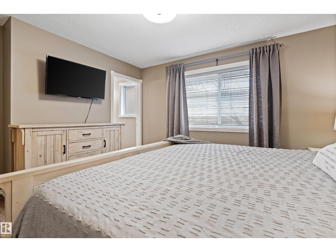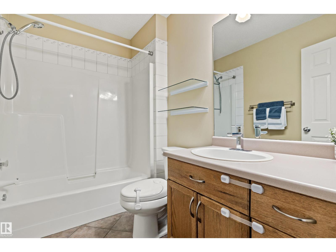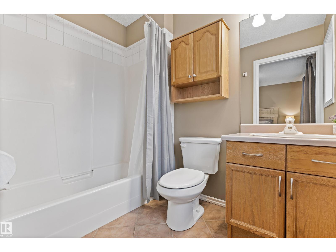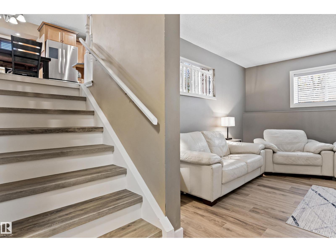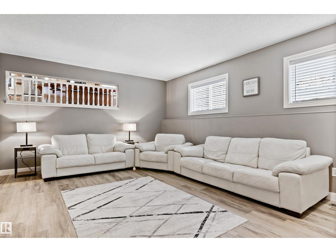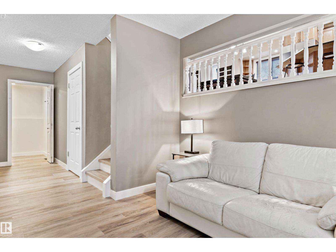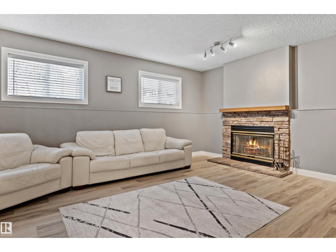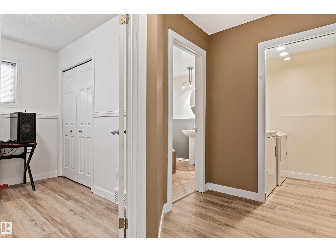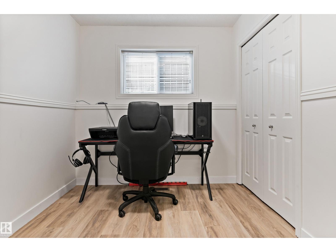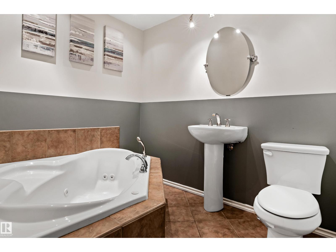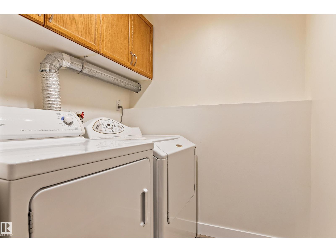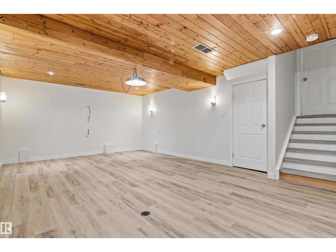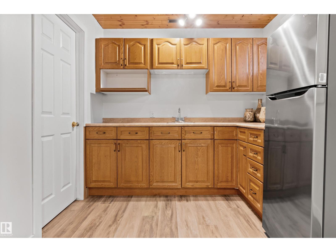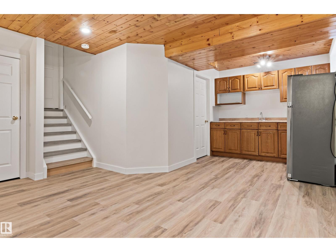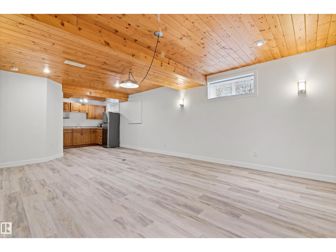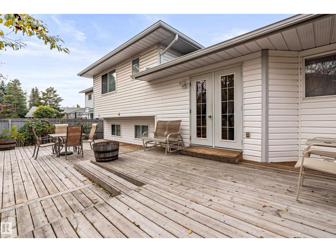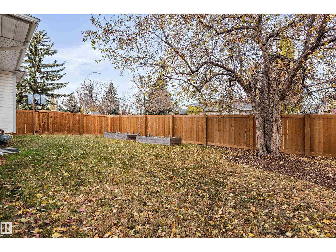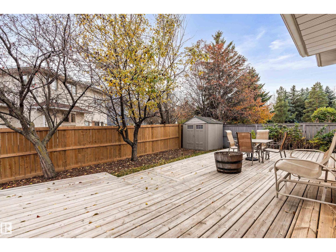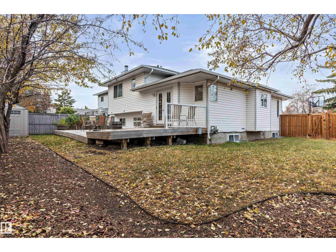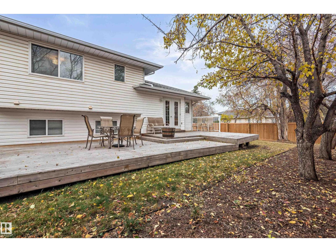4 Bedroom
3 Bathroom
1,291 ft2
Fireplace
Forced Air
$569,900
Welcome to Your Next Family Home!This beautifully designed 4-level split offers over 2300 sqft of total living space with a bright open-concept layout perfect for family living and entertaining.Main floor features a comfortable living room,spacious dinette area,gourmet kitchen complete with a large island bar,stainless steel appliances with ample cupboard space.The unique efficient layout ensures no wasted space.From the kitchen,double garden doors open to a two-tier patio overlooking a professionally landscaped,newly fenced yard perfect for gatherings/relaxing.This home includes 4 bed/3 full bath with one featuring a luxurious corner tub.The family room offers a cozy wood-burning fireplace while the lower level provides a spacious entertainment/games room with a convenient kitchenette area.Situated on a corner lot,the property features a circular driveway with ample parking and an oversized garage,built in cupboards/shelving.Close to schools,shopping,bussing,pools,walking trails and the Henday.A MUST SEE (id:62055)
Property Details
|
MLS® Number
|
E4463436 |
|
Property Type
|
Single Family |
|
Neigbourhood
|
Akinsdale |
|
Amenities Near By
|
Playground, Public Transit, Schools, Shopping |
|
Community Features
|
Public Swimming Pool |
|
Features
|
Private Setting, Treed, Corner Site, Flat Site, No Back Lane, Park/reserve, Closet Organizers, No Smoking Home |
|
Structure
|
Deck |
Building
|
Bathroom Total
|
3 |
|
Bedrooms Total
|
4 |
|
Appliances
|
Dishwasher, Dryer, Garage Door Opener Remote(s), Garage Door Opener, Microwave Range Hood Combo, Refrigerator, Storage Shed, Stove, Central Vacuum, Washer, Window Coverings |
|
Basement Development
|
Finished |
|
Basement Type
|
Full (finished) |
|
Constructed Date
|
1993 |
|
Construction Style Attachment
|
Detached |
|
Fire Protection
|
Smoke Detectors |
|
Fireplace Fuel
|
Wood |
|
Fireplace Present
|
Yes |
|
Fireplace Type
|
Unknown |
|
Heating Type
|
Forced Air |
|
Size Interior
|
1,291 Ft2 |
|
Type
|
House |
Parking
Land
|
Acreage
|
No |
|
Fence Type
|
Fence |
|
Land Amenities
|
Playground, Public Transit, Schools, Shopping |
Rooms
| Level |
Type |
Length |
Width |
Dimensions |
|
Lower Level |
Family Room |
5.45 m |
3.7 m |
5.45 m x 3.7 m |
|
Lower Level |
Bedroom 4 |
2.86 m |
2.4 m |
2.86 m x 2.4 m |
|
Lower Level |
Games Room |
6.5 m |
4.3 m |
6.5 m x 4.3 m |
|
Lower Level |
Second Kitchen |
3 m |
2.5 m |
3 m x 2.5 m |
|
Lower Level |
Laundry Room |
1.75 m |
1.52 m |
1.75 m x 1.52 m |
|
Main Level |
Living Room |
4.22 m |
2.99 m |
4.22 m x 2.99 m |
|
Main Level |
Dining Room |
4.23 m |
2.09 m |
4.23 m x 2.09 m |
|
Main Level |
Kitchen |
4.51 m |
2.86 m |
4.51 m x 2.86 m |
|
Main Level |
Mud Room |
2.72 m |
1.18 m |
2.72 m x 1.18 m |
|
Upper Level |
Primary Bedroom |
3.84 m |
3.74 m |
3.84 m x 3.74 m |
|
Upper Level |
Bedroom 2 |
2.98 m |
2.52 m |
2.98 m x 2.52 m |
|
Upper Level |
Bedroom 3 |
3.63 m |
2.68 m |
3.63 m x 2.68 m |


