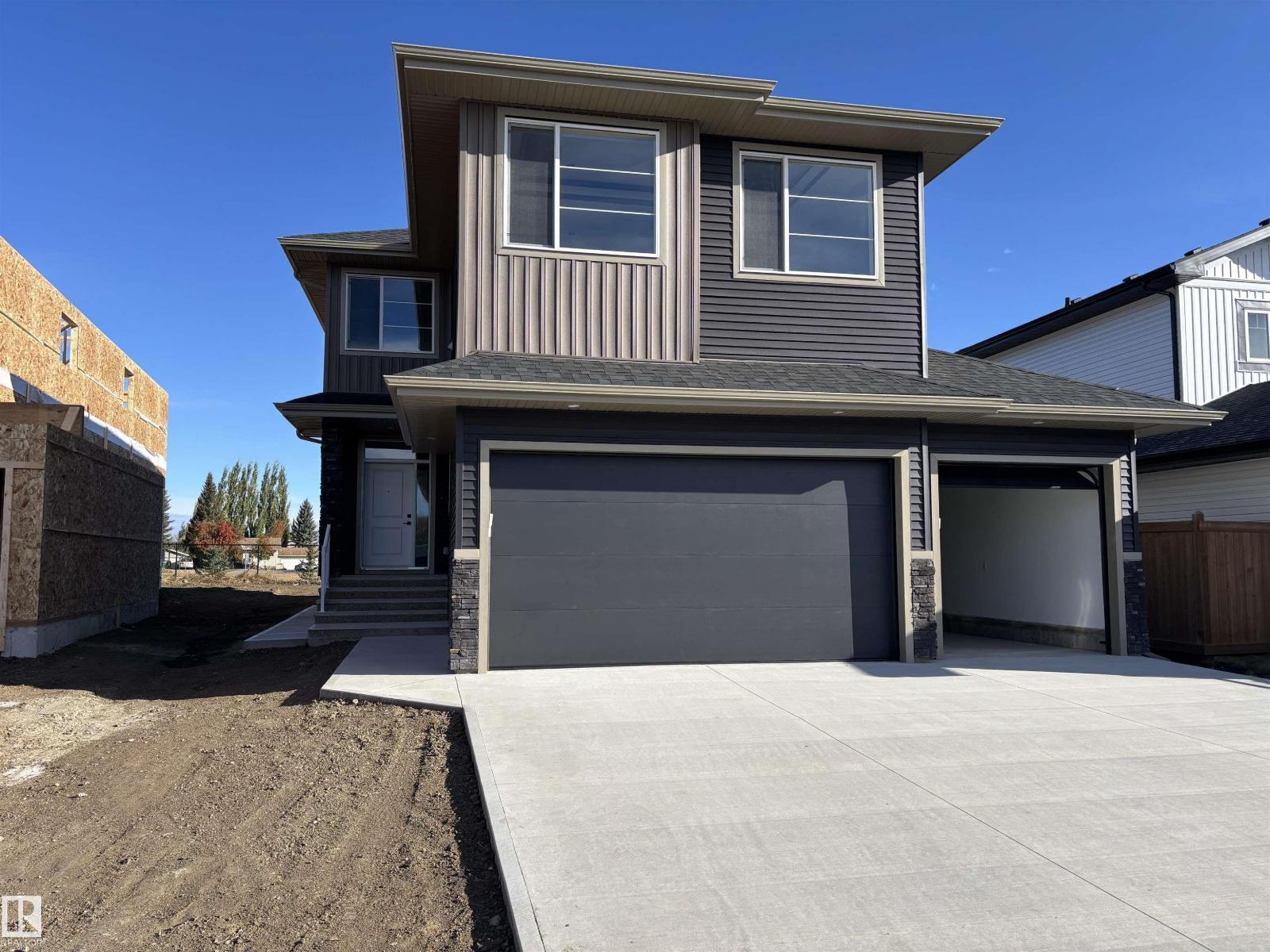4 Bedroom
3 Bathroom
2,369 ft2
Fireplace
Forced Air
$649,000
Welcome to the vibrant town of Gibbons and the new community The Meadows, where you will find your new 2 storey custom buillt home. This Roma Homes Inc home features over 2400 sqft of executive living. With 4 bedrooms on the upper level, a bonus room and a main floor flex room, plenty of room for a growing family. Quartz countertops, custom kitchen c/w funtional island, S.S. appliance package and top notch finishes, this home is waiting for a family to move in and start living comfortably. LVP is found on the main and upper floors with ceramic tiles being used in the bathrooms. The primary bedroom features a spa enspired ensuite and walkin closet. A must see. Did I mention the attached triple car garage c/w floor drain, cold water faucet and it's wired for a heater. A great place for all your toys and more. The backyard is huge and backs unto a community park. There is a seperate side entrance to the basement where you will find a blank slate. Come see for yourself what quality looks like. (id:62055)
Property Details
|
MLS® Number
|
E4463442 |
|
Property Type
|
Single Family |
|
Neigbourhood
|
Gibbons |
|
Amenities Near By
|
Park, Playground, Schools, Shopping |
|
Features
|
Cul-de-sac, Flat Site, Closet Organizers |
|
Parking Space Total
|
6 |
|
Structure
|
Deck |
Building
|
Bathroom Total
|
3 |
|
Bedrooms Total
|
4 |
|
Amenities
|
Ceiling - 9ft, Vinyl Windows |
|
Appliances
|
Dishwasher, Dryer, Garage Door Opener Remote(s), Garage Door Opener, Hood Fan, Humidifier, Oven - Built-in, Refrigerator, Stove, Washer |
|
Basement Development
|
Unfinished |
|
Basement Type
|
Full (unfinished) |
|
Constructed Date
|
2025 |
|
Construction Style Attachment
|
Detached |
|
Fireplace Fuel
|
Electric |
|
Fireplace Present
|
Yes |
|
Fireplace Type
|
Unknown |
|
Heating Type
|
Forced Air |
|
Stories Total
|
2 |
|
Size Interior
|
2,369 Ft2 |
|
Type
|
House |
Parking
Land
|
Acreage
|
No |
|
Fence Type
|
Not Fenced |
|
Land Amenities
|
Park, Playground, Schools, Shopping |
Rooms
| Level |
Type |
Length |
Width |
Dimensions |
|
Main Level |
Living Room |
|
|
Measurements not available |
|
Main Level |
Dining Room |
|
|
Measurements not available |
|
Main Level |
Kitchen |
|
|
Measurements not available |
|
Main Level |
Den |
|
|
Measurements not available |
|
Upper Level |
Primary Bedroom |
|
|
Measurements not available |
|
Upper Level |
Bedroom 2 |
|
|
Measurements not available |
|
Upper Level |
Bedroom 3 |
|
|
Measurements not available |
|
Upper Level |
Bedroom 4 |
|
|
Measurements not available |
|
Upper Level |
Bonus Room |
|
|
Measurements not available |










