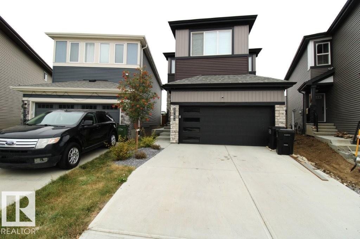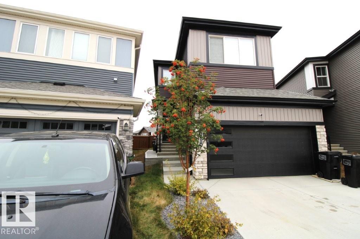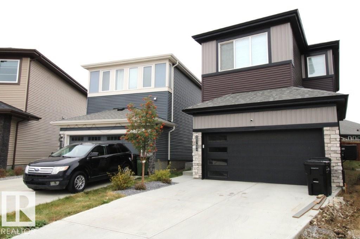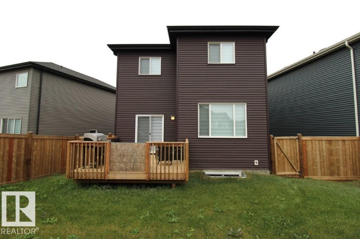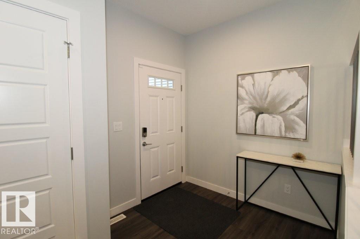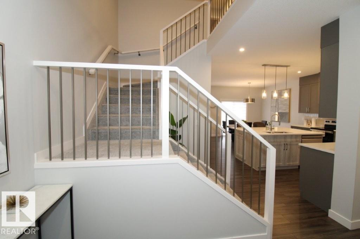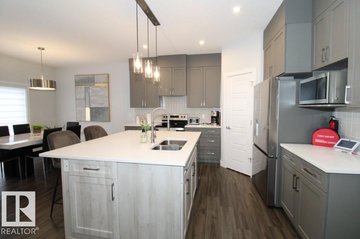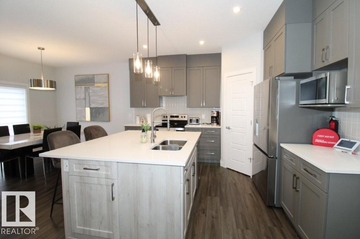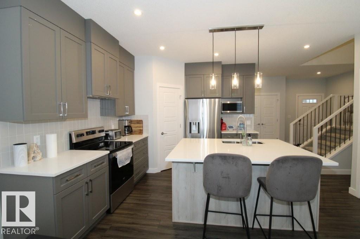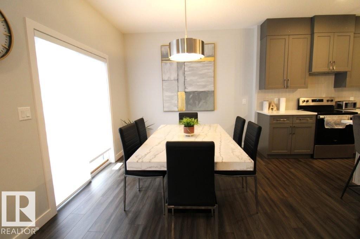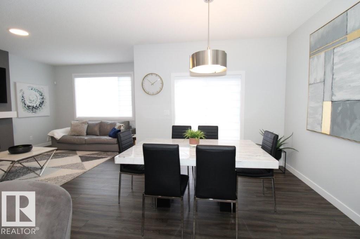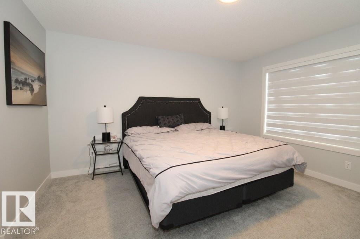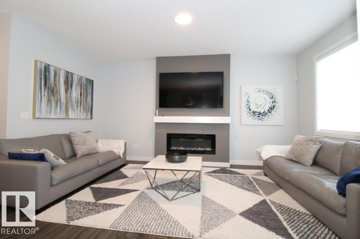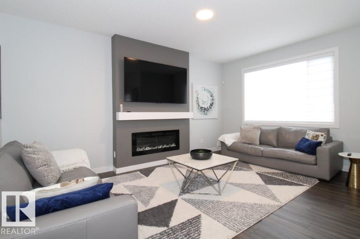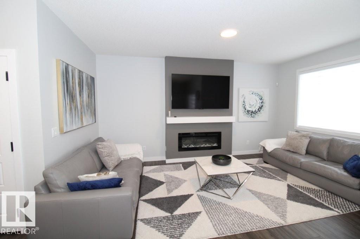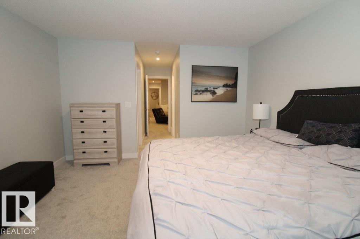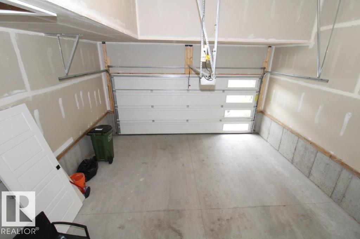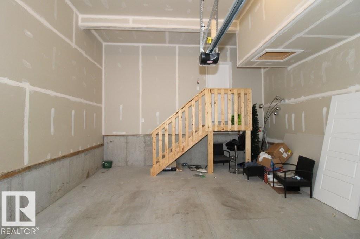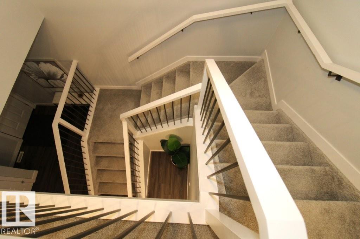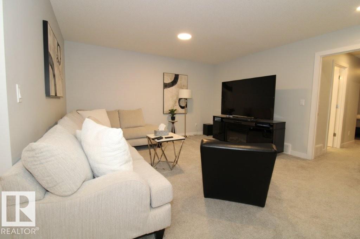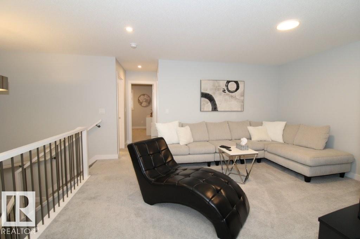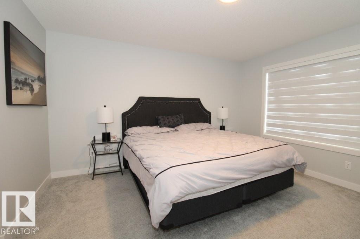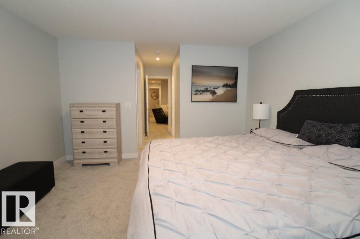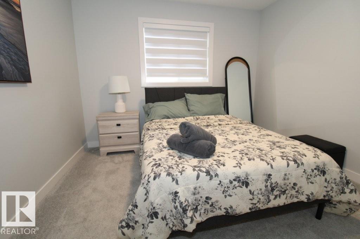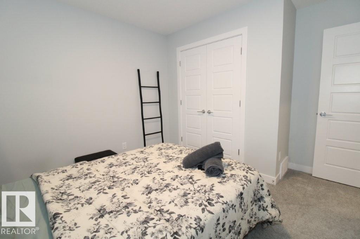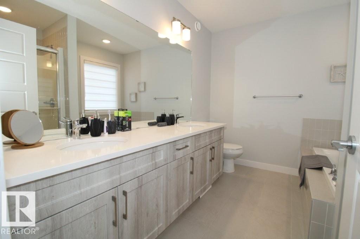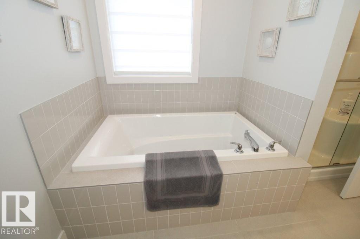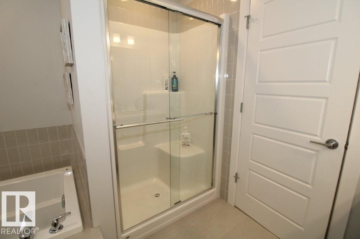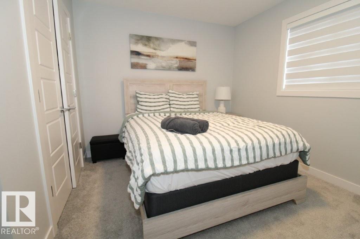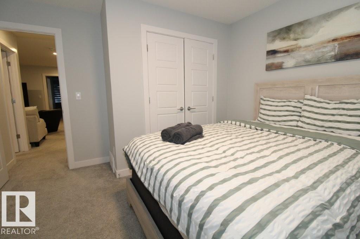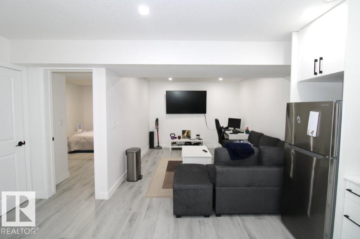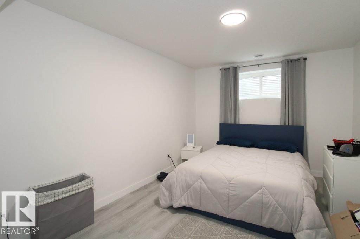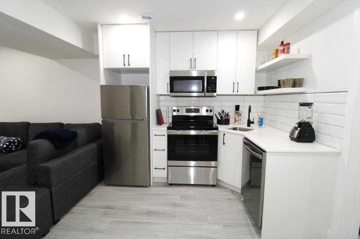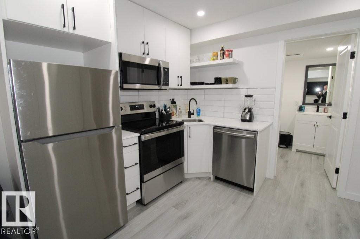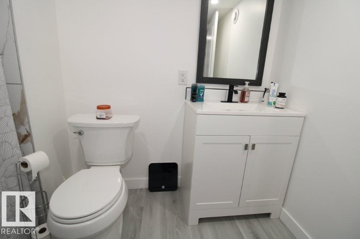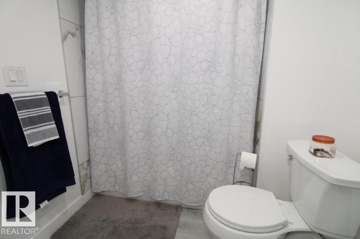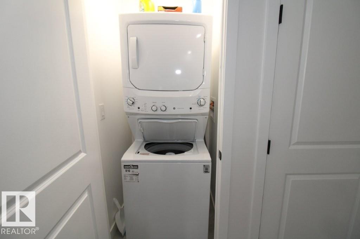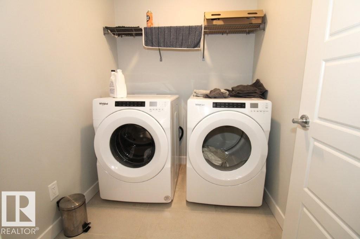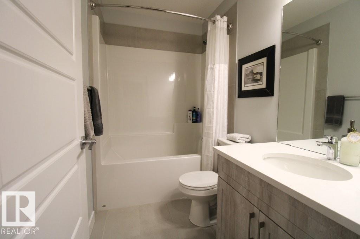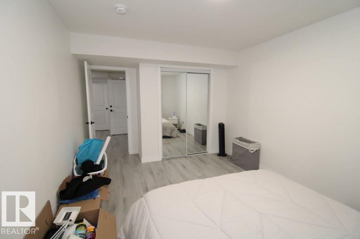4 Bedroom
4 Bathroom
1,974 ft2
Central Air Conditioning
Forced Air
$699,900
BRAND NEW, Bright, Beautiful and Spacious home! Be impressed with the stylish & contemporary kitchen with QUARTZ counters, PREMIUM cabinets, Pendant Lighting, a large island with additional storage, tile backsplash and WALK-IN Pantry! This home is perfect for entertaining with an Open Concept Kitchen, Dinette and Great Rm with a glass linear fireplace, ample windows and upgraded lighting throughout. Your spacious Master bedroom includes a huge WALK-IN Closet with window, a stunning 5 Pce Ensuite with DOUBLE SINKS, separate shower and a deep Soaker tub. You will love the centralized BONUS ROOM for some private family/couple space along with a 2nd floor Laundry room for your convenience. The additional 2 bedrooms and bathroom are generous in size and accommodate larger furniture. This is a quiet location close to the LAKE, walking trails, playground and lots of Shopping including Costco just 3 minutes away. SIDE ENTRANCE AND FULLY FINISHED LEGAL SUITE with 1 bedroom, large living room, kitchen and full bath (id:62055)
Property Details
|
MLS® Number
|
E4463446 |
|
Property Type
|
Single Family |
|
Neigbourhood
|
Rosenthal (Edmonton) |
|
Amenities Near By
|
Golf Course, Schools, Shopping |
|
Structure
|
Deck |
Building
|
Bathroom Total
|
4 |
|
Bedrooms Total
|
4 |
|
Appliances
|
Dishwasher, Dryer, Garage Door Opener Remote(s), Garage Door Opener, Hood Fan, Microwave Range Hood Combo, Washer/dryer Stack-up, Washer, Window Coverings, Refrigerator, Two Stoves |
|
Basement Development
|
Finished |
|
Basement Features
|
Suite |
|
Basement Type
|
Full (finished) |
|
Constructed Date
|
2023 |
|
Construction Style Attachment
|
Detached |
|
Cooling Type
|
Central Air Conditioning |
|
Half Bath Total
|
1 |
|
Heating Type
|
Forced Air |
|
Stories Total
|
2 |
|
Size Interior
|
1,974 Ft2 |
|
Type
|
House |
Parking
Land
|
Acreage
|
No |
|
Fence Type
|
Fence |
|
Land Amenities
|
Golf Course, Schools, Shopping |
|
Size Irregular
|
384.03 |
|
Size Total
|
384.03 M2 |
|
Size Total Text
|
384.03 M2 |
Rooms
| Level |
Type |
Length |
Width |
Dimensions |
|
Basement |
Family Room |
4.2 m |
3.3 m |
4.2 m x 3.3 m |
|
Basement |
Bedroom 4 |
4.3 m |
3.2 m |
4.3 m x 3.2 m |
|
Main Level |
Living Room |
5.2 m |
3.6 m |
5.2 m x 3.6 m |
|
Main Level |
Dining Room |
3.4 m |
3 m |
3.4 m x 3 m |
|
Main Level |
Kitchen |
3.8 m |
3.4 m |
3.8 m x 3.4 m |
|
Upper Level |
Primary Bedroom |
4.2 m |
3.9 m |
4.2 m x 3.9 m |
|
Upper Level |
Bedroom 2 |
3.6 m |
2.9 m |
3.6 m x 2.9 m |
|
Upper Level |
Bedroom 3 |
|
|
3.3 3.1 |
|
Upper Level |
Bonus Room |
4.3 m |
3.4 m |
4.3 m x 3.4 m |


