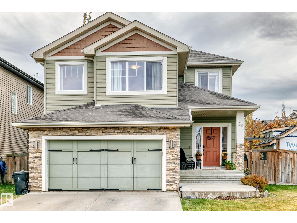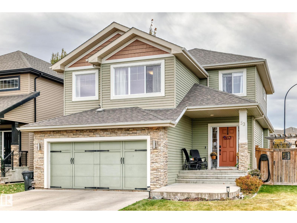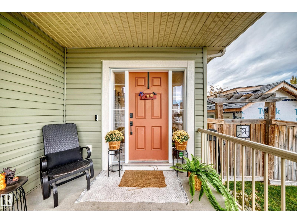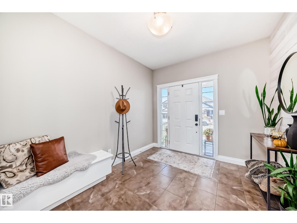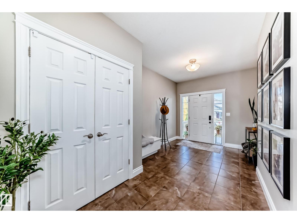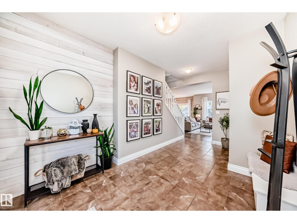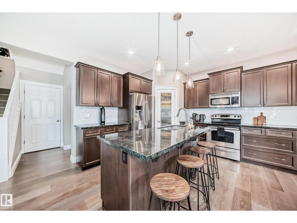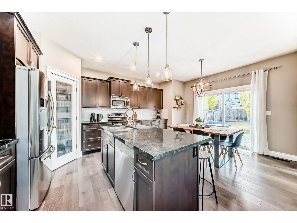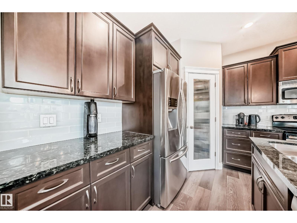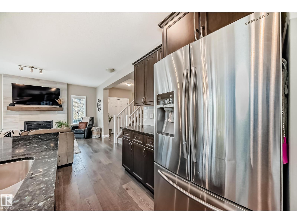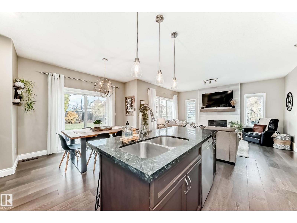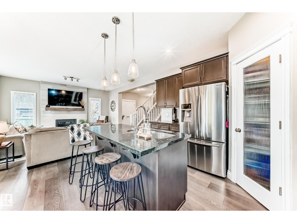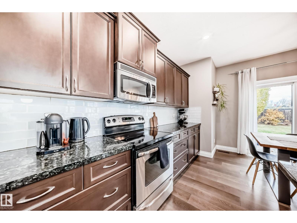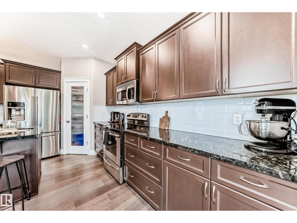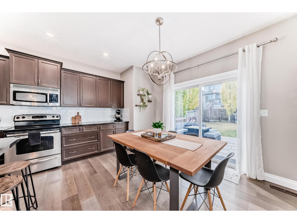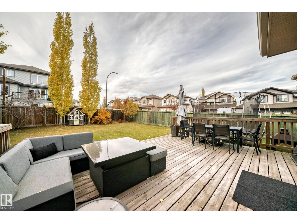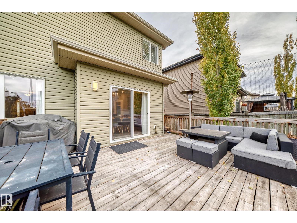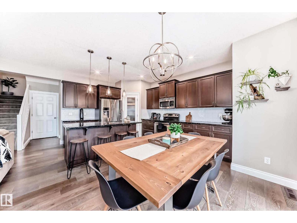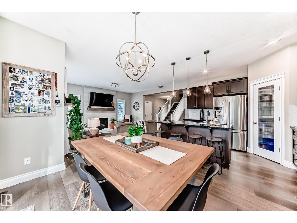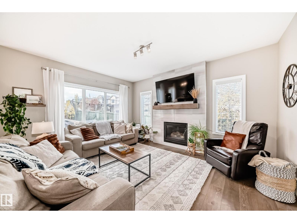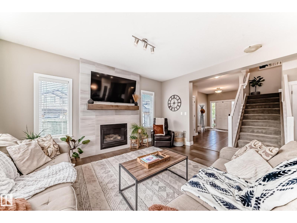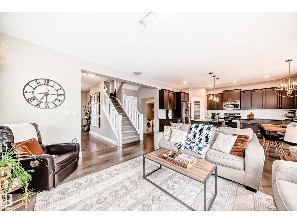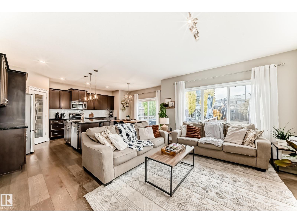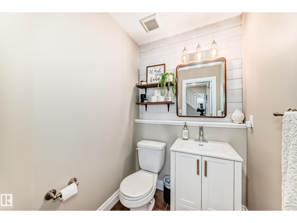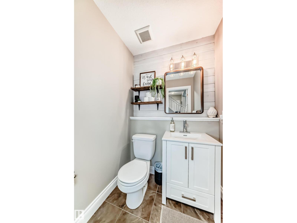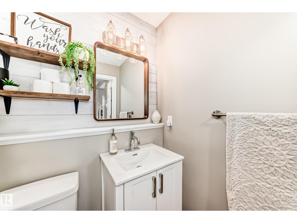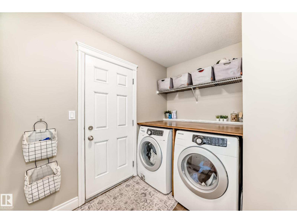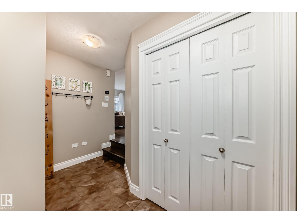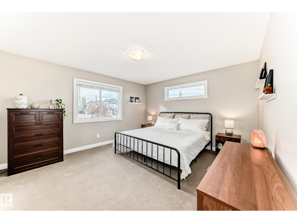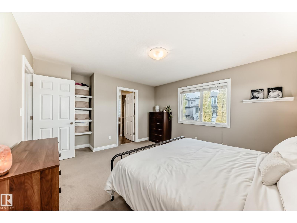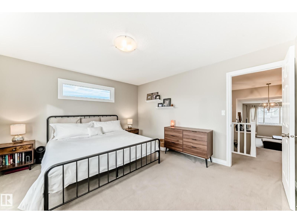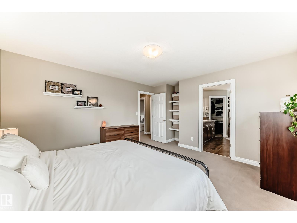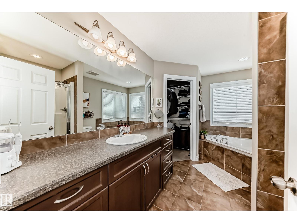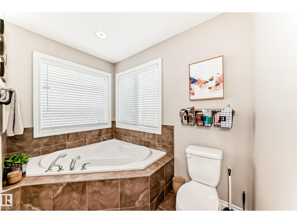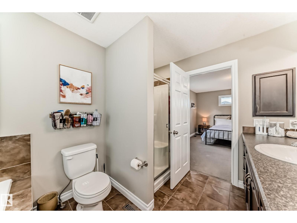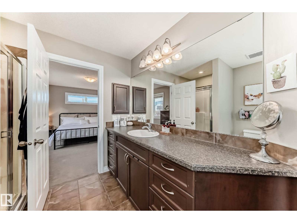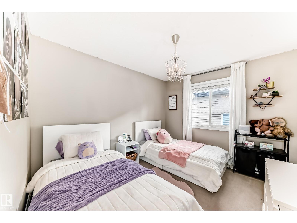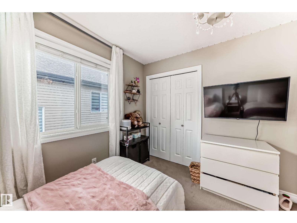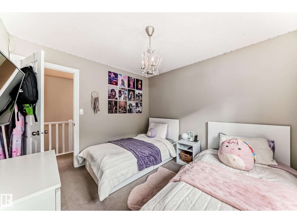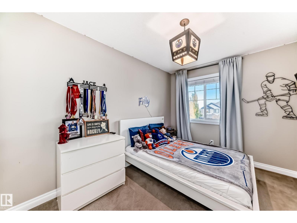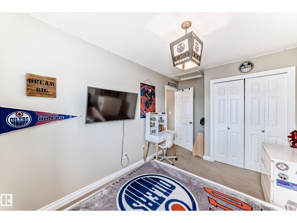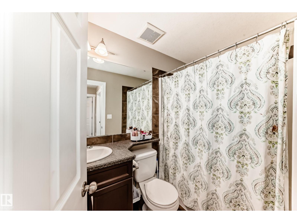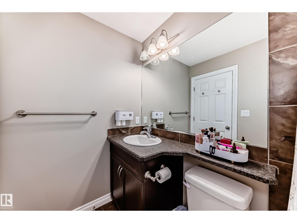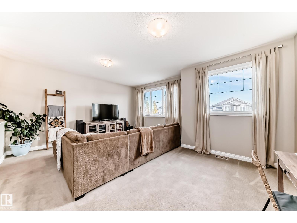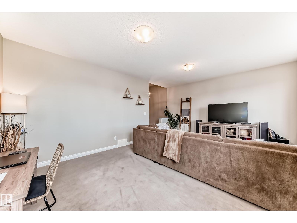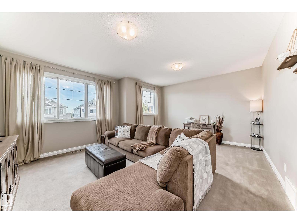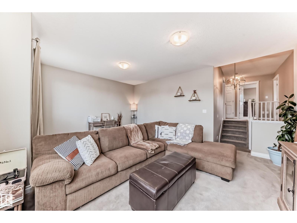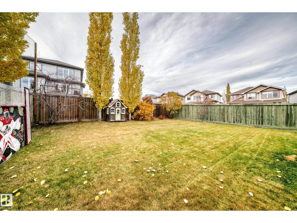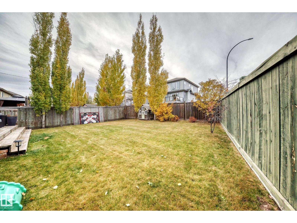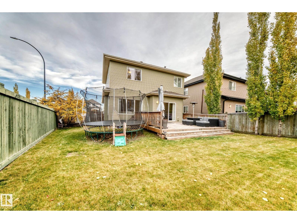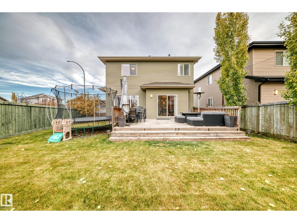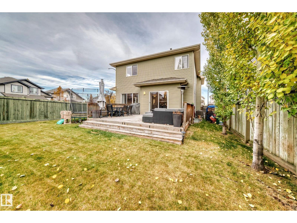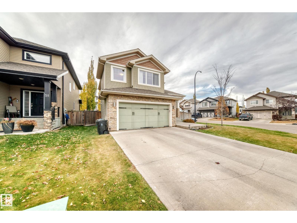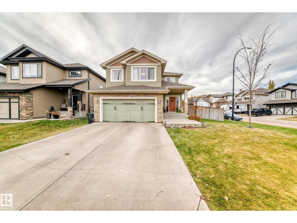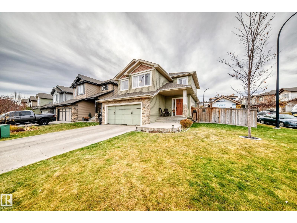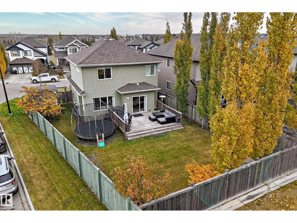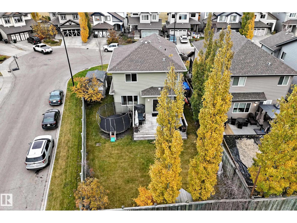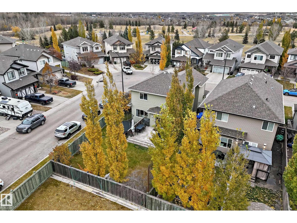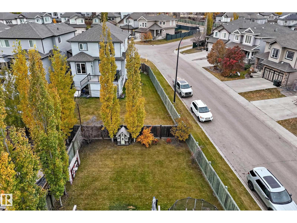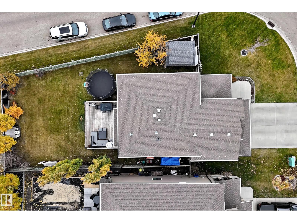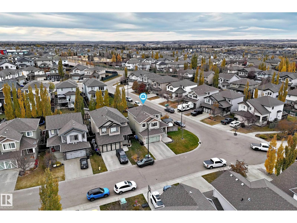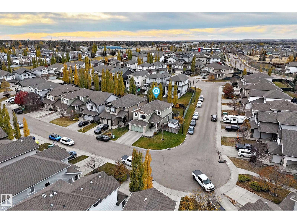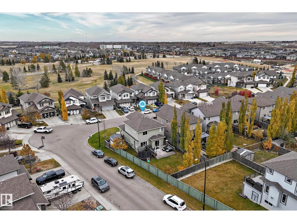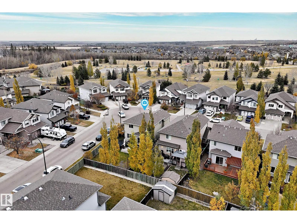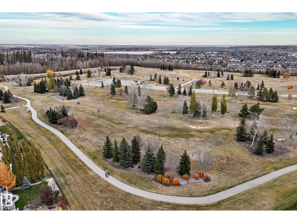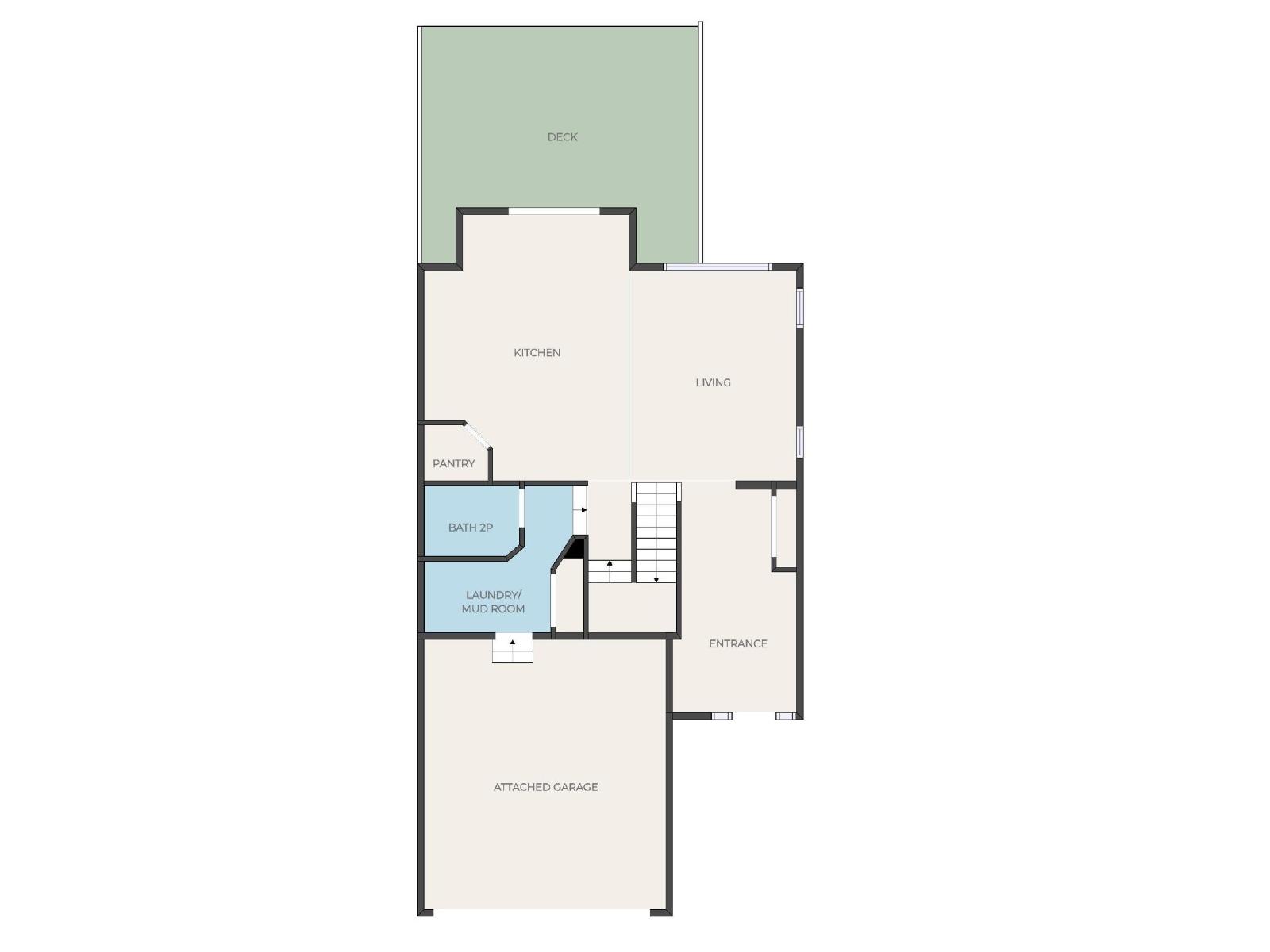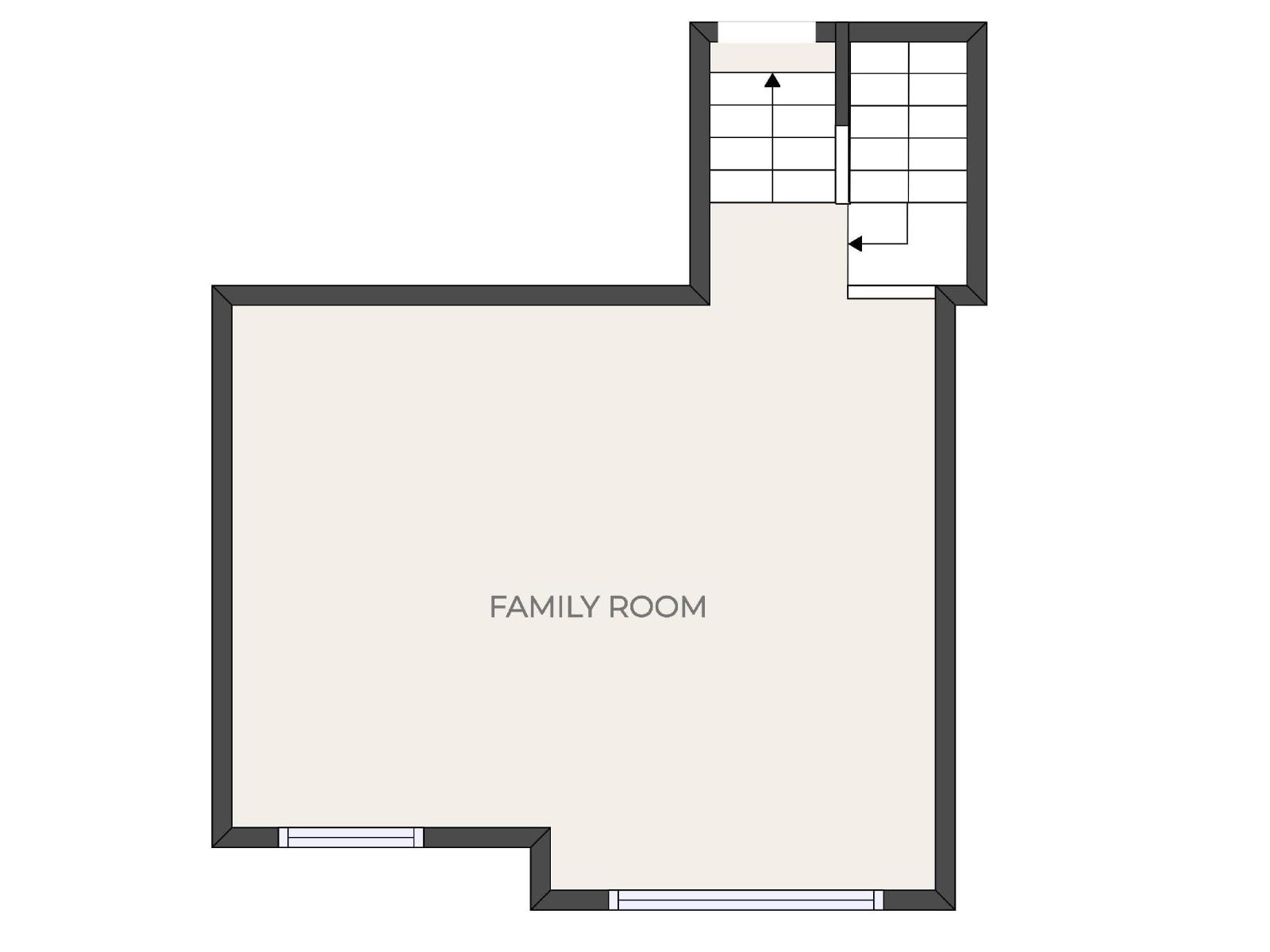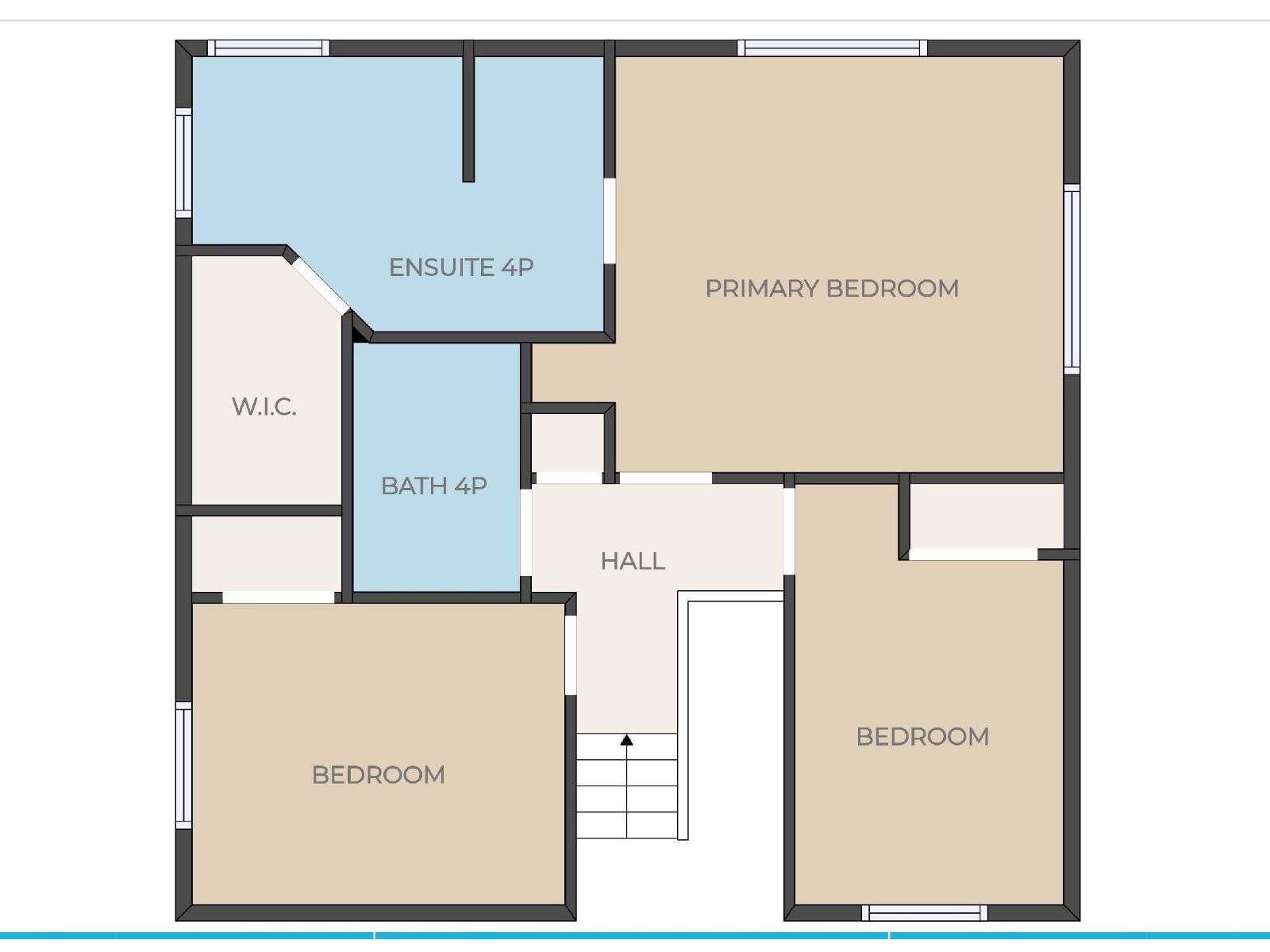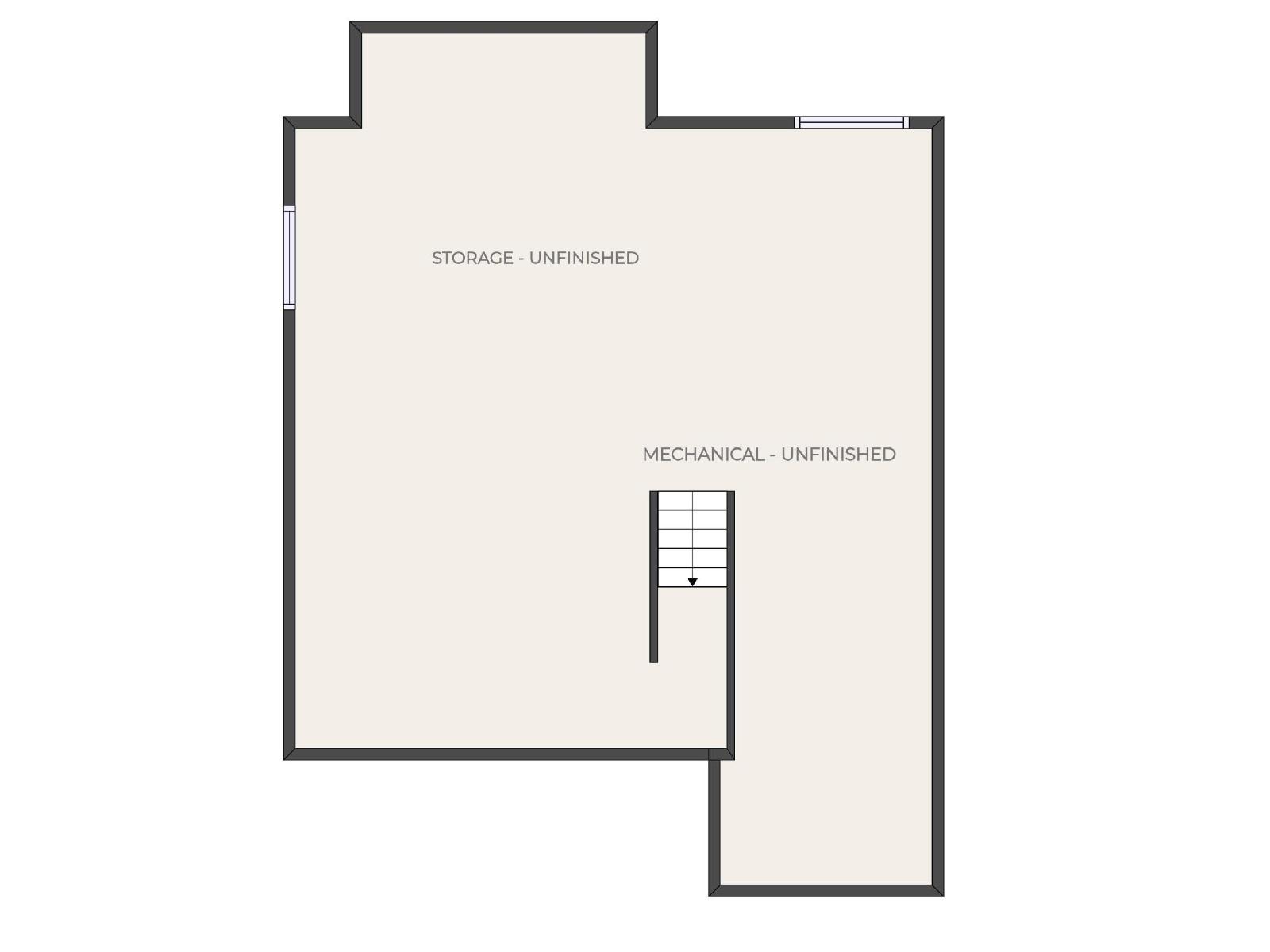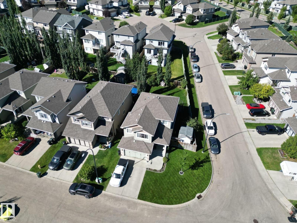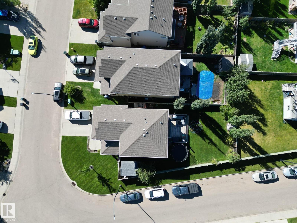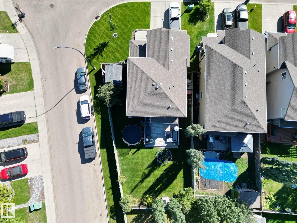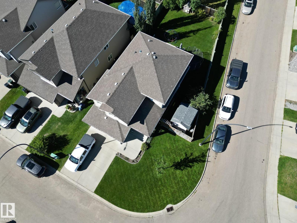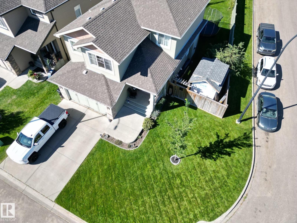3 Bedroom
3 Bathroom
1,981 ft2
Fireplace
Central Air Conditioning
Forced Air
$560,000
Welcome to this beautifully cared-for home in a quiet, no-through-traffic neighborhood just steps from Jubilee Park. A spacious front entry with bench and closet leads to an inviting living room with a modern fireplace. The bright, open-concept kitchen impresses with an abundance of cabinetry, large island, and backyard views—perfect for entertaining or keeping an eye on the kids. The large yard provides room for gatherings or even a winter skating rink! Upstairs, a sun-filled bonus room complements three bedrooms, including a generous primary suite with walk-in closet and ensuite. Enjoy year-round comfort with air conditioning and a heated garage. Pride of ownership shines throughout—this home truly checks all the boxes! (id:62055)
Property Details
|
MLS® Number
|
E4463447 |
|
Property Type
|
Single Family |
|
Neigbourhood
|
Spruce Village |
|
Amenities Near By
|
Playground, Schools, Shopping |
|
Features
|
Corner Site, Flat Site, No Smoking Home |
|
Structure
|
Deck |
Building
|
Bathroom Total
|
3 |
|
Bedrooms Total
|
3 |
|
Appliances
|
Dishwasher, Dryer, Garage Door Opener Remote(s), Garage Door Opener, Microwave Range Hood Combo, Refrigerator, Storage Shed, Stove, Washer |
|
Basement Development
|
Unfinished |
|
Basement Type
|
Full (unfinished) |
|
Constructed Date
|
2010 |
|
Construction Style Attachment
|
Detached |
|
Cooling Type
|
Central Air Conditioning |
|
Fire Protection
|
Smoke Detectors |
|
Fireplace Fuel
|
Gas |
|
Fireplace Present
|
Yes |
|
Fireplace Type
|
Unknown |
|
Half Bath Total
|
1 |
|
Heating Type
|
Forced Air |
|
Stories Total
|
2 |
|
Size Interior
|
1,981 Ft2 |
|
Type
|
House |
Parking
Land
|
Acreage
|
No |
|
Fence Type
|
Fence |
|
Land Amenities
|
Playground, Schools, Shopping |
|
Size Irregular
|
563.34 |
|
Size Total
|
563.34 M2 |
|
Size Total Text
|
563.34 M2 |
Rooms
| Level |
Type |
Length |
Width |
Dimensions |
|
Main Level |
Living Room |
4.76 m |
3.97 m |
4.76 m x 3.97 m |
|
Main Level |
Kitchen |
5.67 m |
4.23 m |
5.67 m x 4.23 m |
|
Upper Level |
Family Room |
4.71 m |
5.79 m |
4.71 m x 5.79 m |
|
Upper Level |
Primary Bedroom |
3.91 m |
4.22 m |
3.91 m x 4.22 m |
|
Upper Level |
Bedroom 2 |
3.08 m |
3.37 m |
3.08 m x 3.37 m |
|
Upper Level |
Bedroom 3 |
4.19 m |
2.62 m |
4.19 m x 2.62 m |


