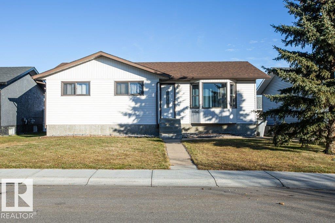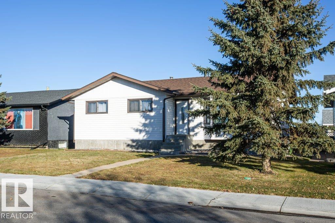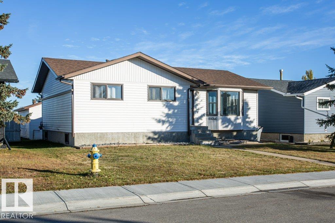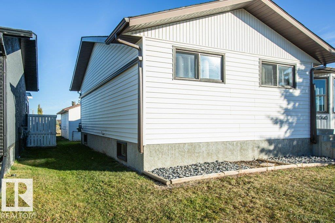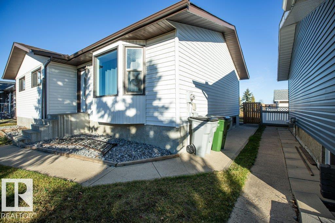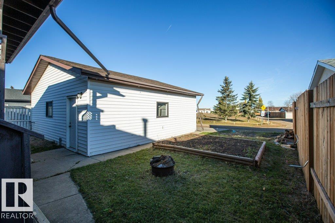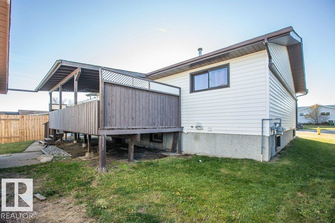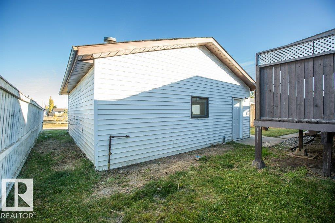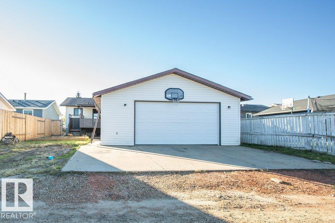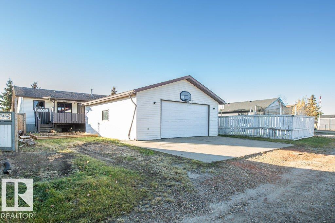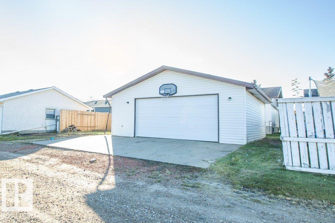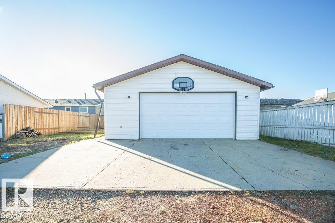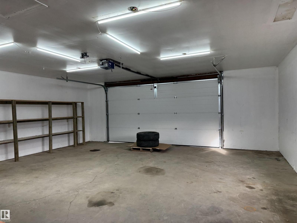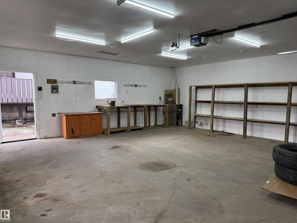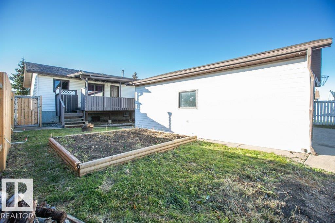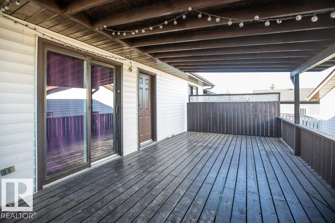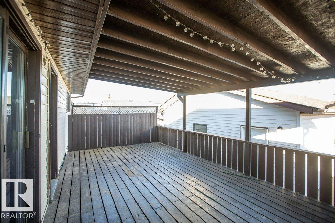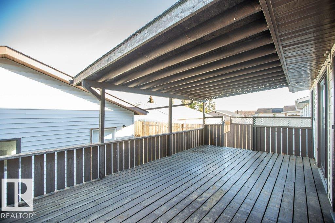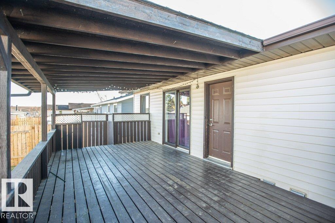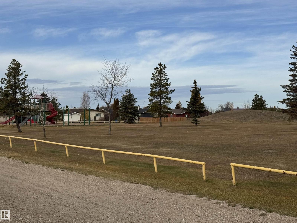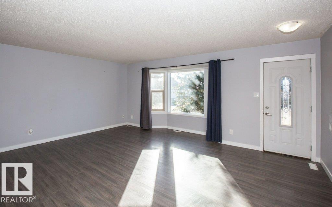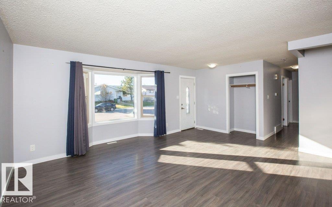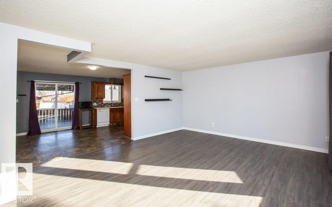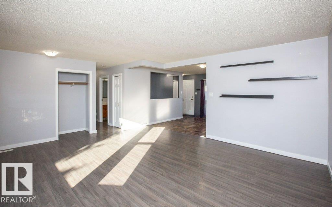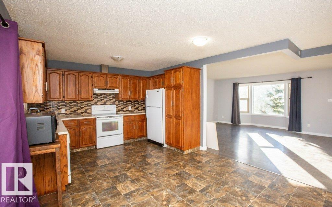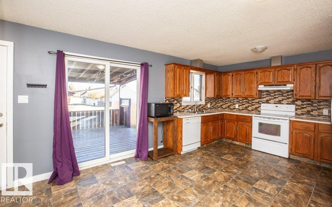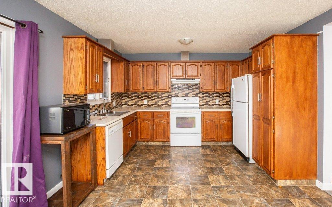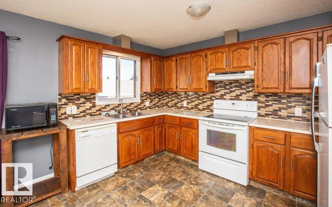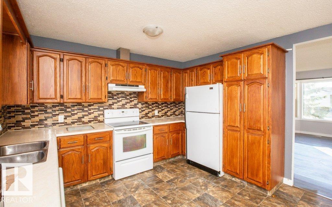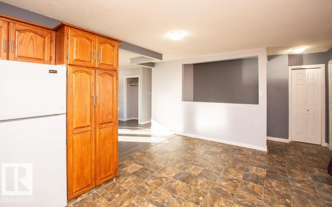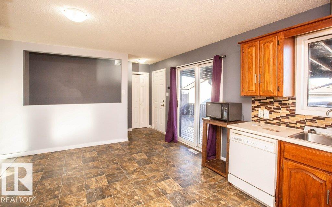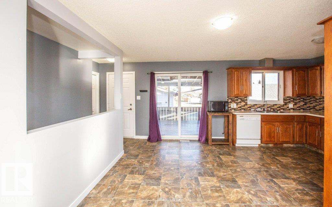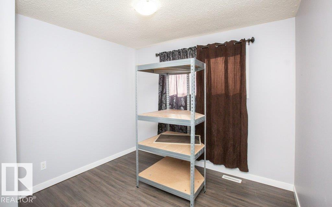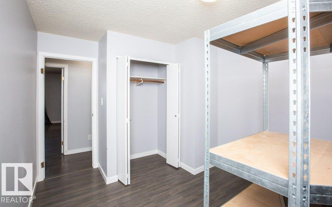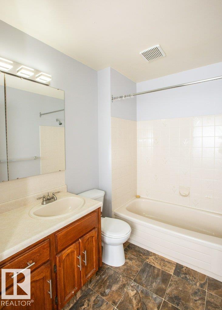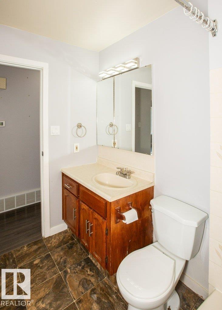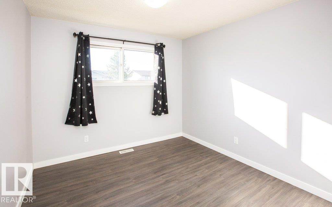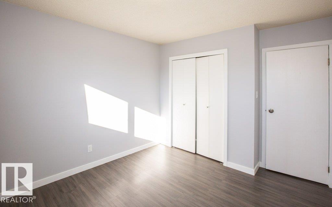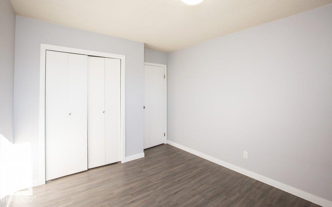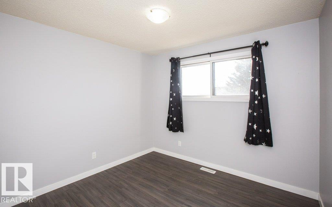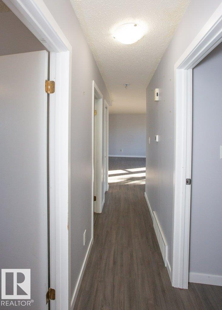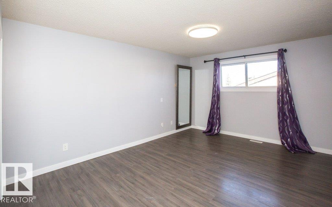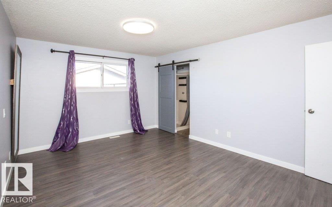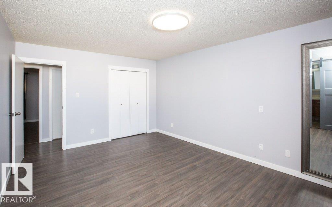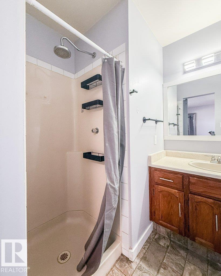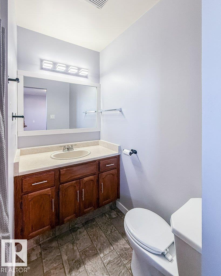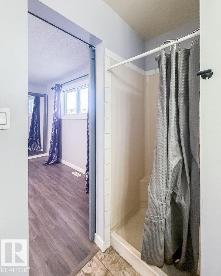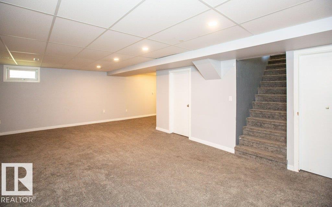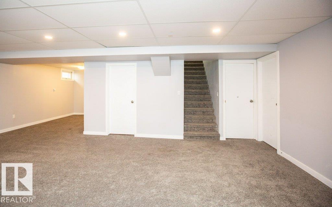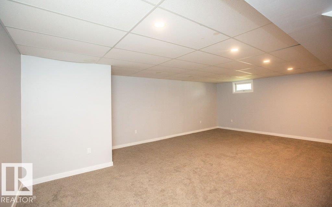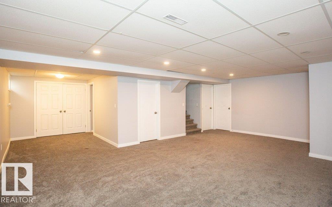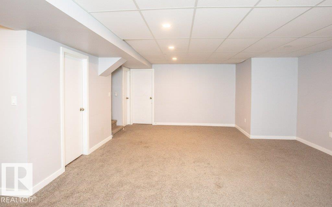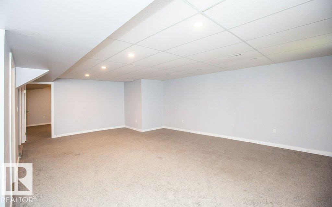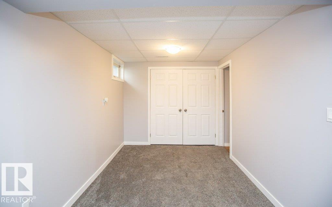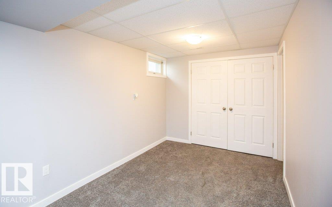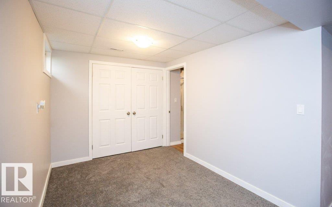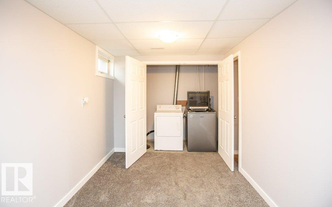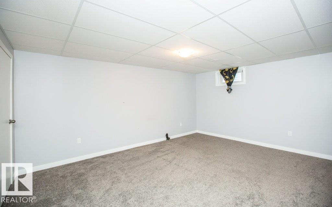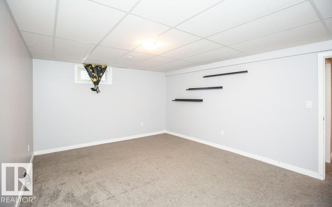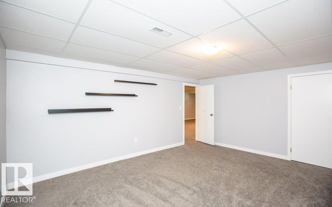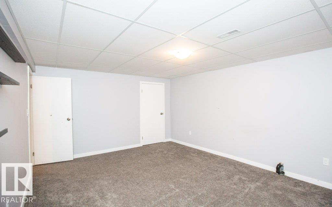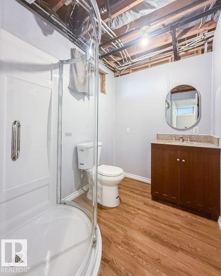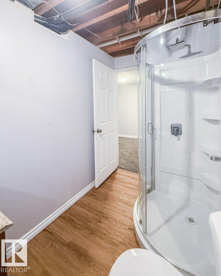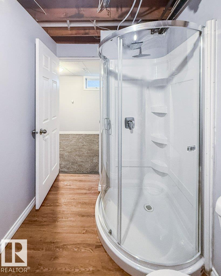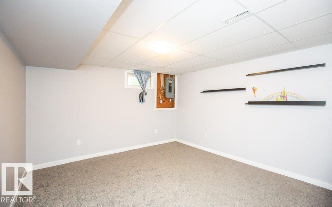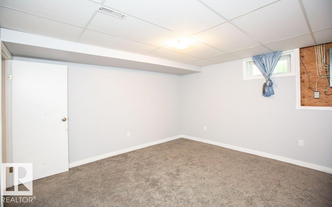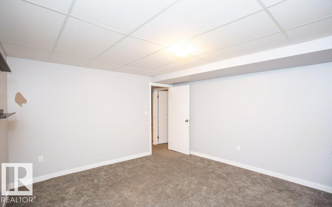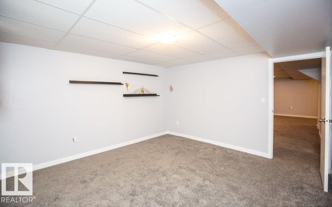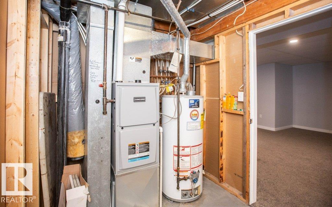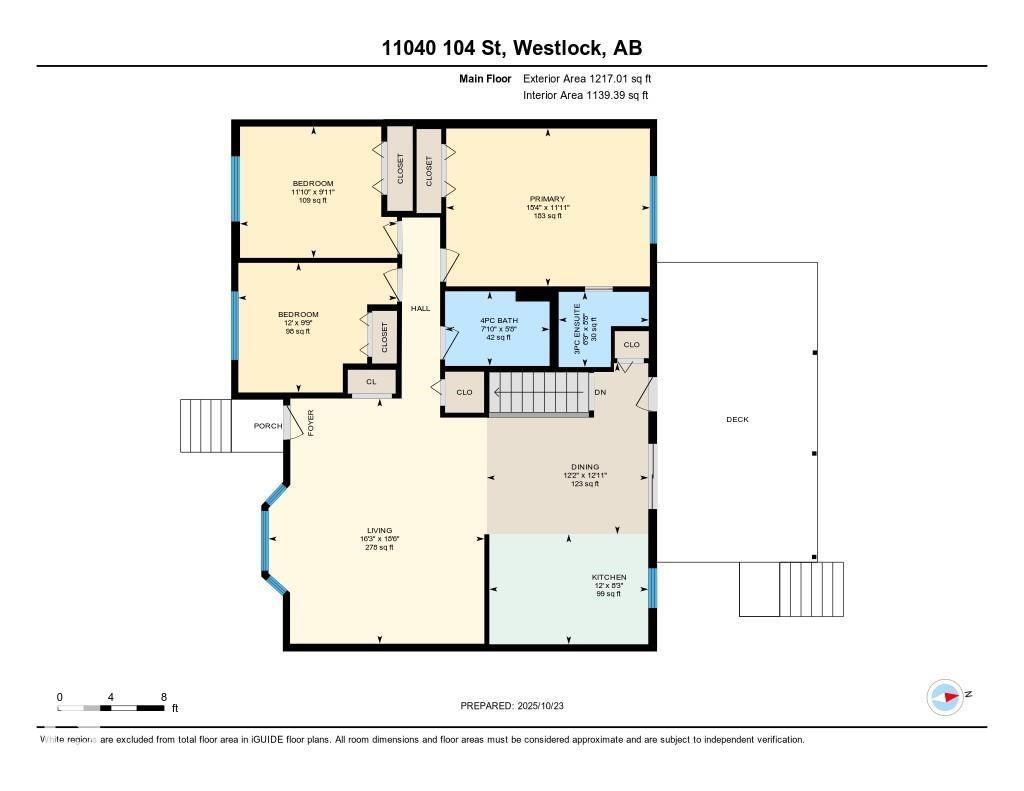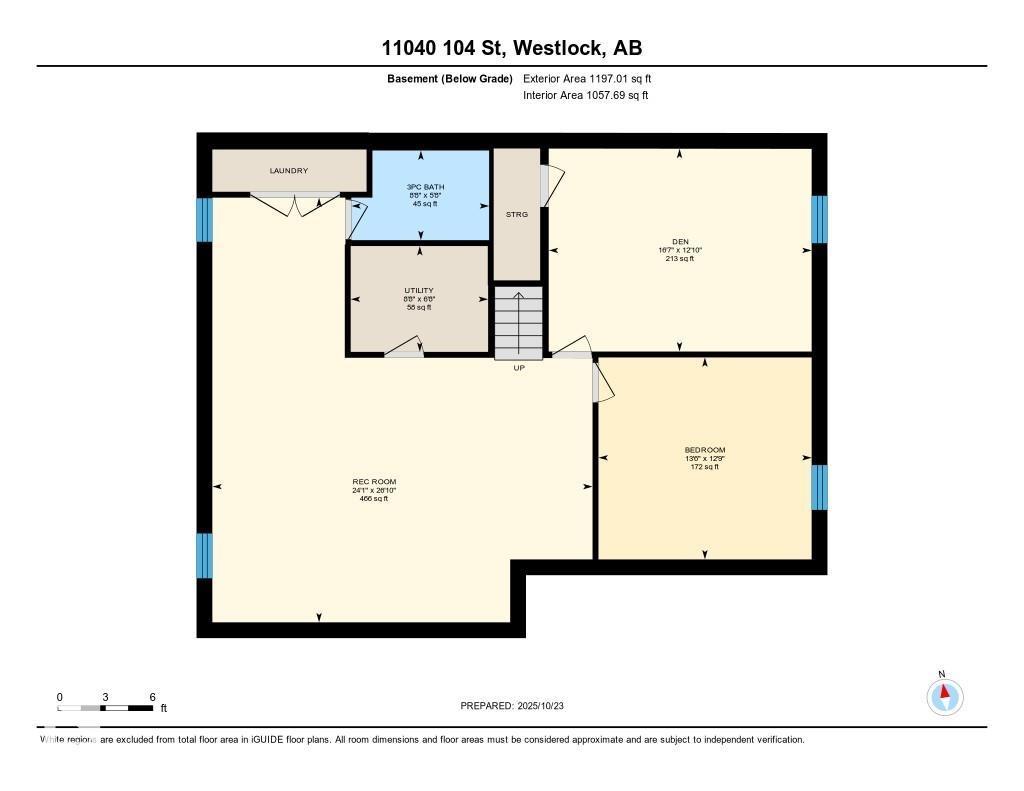5 Bedroom
3 Bathroom
1,217 ft2
Bungalow
Forced Air
$329,000
This clean and spacious 1990-built home offers 1,217 sq ft on the main floor with numerous updates throughout. The bright south-facing living room opens to an oak U-shaped kitchen with eat-in dining and patio doors leading to a covered rear deck — perfect for morning coffee or family BBQs. Down the hall, you’ll find a 4-piece bath and 3 bedrooms, including a primary with 3-piece ensuite. The fully finished basement boasts a massive family room, 2 additional bedrooms, a new 3-piece bathroom, plus utility and laundry areas. Updates include shingles, flooring, sump pump, and more. Outside features a 26x26 insulated, drywalled, and heated garage, a mostly fenced yard with garden plot, and a quiet setting backing onto Belvedere Park. The front street has been repaved and an exterior back flow preventer on main sewer line has been added. Move-in ready — just unpack and enjoy! (id:62055)
Property Details
|
MLS® Number
|
E4463450 |
|
Property Type
|
Single Family |
|
Neigbourhood
|
Westlock |
|
Amenities Near By
|
Park, Playground |
|
Features
|
Lane, Exterior Walls- 2x6" |
|
Structure
|
Deck |
Building
|
Bathroom Total
|
3 |
|
Bedrooms Total
|
5 |
|
Appliances
|
Dishwasher, Dryer, Garage Door Opener, Microwave, Refrigerator, Stove, Washer |
|
Architectural Style
|
Bungalow |
|
Basement Development
|
Finished |
|
Basement Type
|
Full (finished) |
|
Constructed Date
|
1990 |
|
Construction Style Attachment
|
Detached |
|
Heating Type
|
Forced Air |
|
Stories Total
|
1 |
|
Size Interior
|
1,217 Ft2 |
|
Type
|
House |
Parking
Land
|
Acreage
|
No |
|
Fence Type
|
Fence |
|
Land Amenities
|
Park, Playground |
|
Size Irregular
|
557.4 |
|
Size Total
|
557.4 M2 |
|
Size Total Text
|
557.4 M2 |
Rooms
| Level |
Type |
Length |
Width |
Dimensions |
|
Basement |
Kitchen |
2.53 m |
3.65 m |
2.53 m x 3.65 m |
|
Basement |
Family Room |
7.33 m |
8.19 m |
7.33 m x 8.19 m |
|
Basement |
Bedroom 4 |
5.07 m |
3.91 m |
5.07 m x 3.91 m |
|
Basement |
Bedroom 5 |
4.11 m |
3.89 m |
4.11 m x 3.89 m |
|
Main Level |
Living Room |
5.63 m |
4.96 m |
5.63 m x 4.96 m |
|
Main Level |
Dining Room |
3.93 m |
3.71 m |
3.93 m x 3.71 m |
|
Main Level |
Primary Bedroom |
3.63 m |
4.68 m |
3.63 m x 4.68 m |
|
Main Level |
Bedroom 2 |
3.02 m |
3.61 m |
3.02 m x 3.61 m |
|
Main Level |
Bedroom 3 |
2.98 m |
3.65 m |
2.98 m x 3.65 m |


