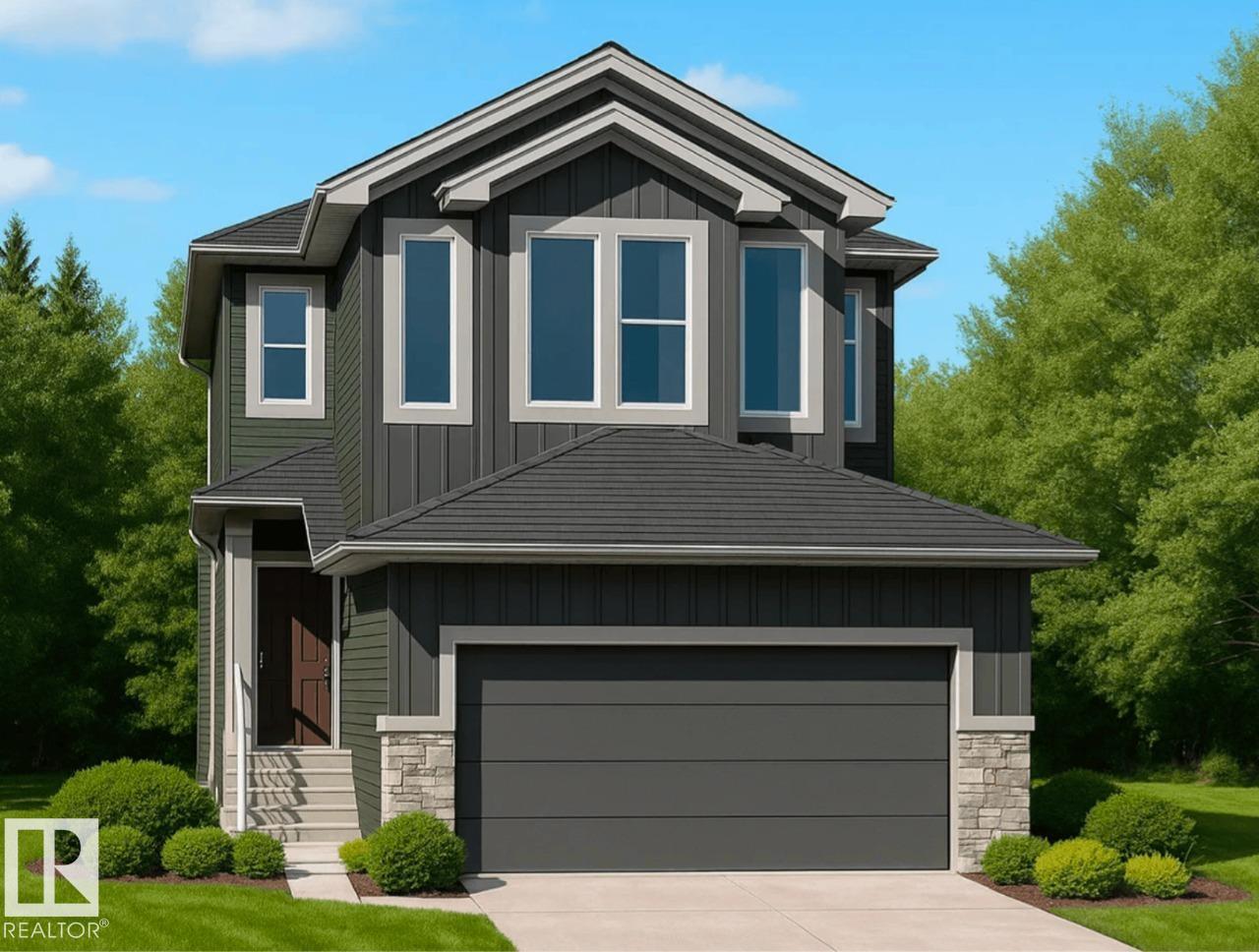3 Bedroom
3 Bathroom
2,304 ft2
Forced Air
$669,900
The Julianna by San Rufo Homes offers 2,304 sq ft of thoughtfully designed living space in the vibrant community of Cambrian. Priced at $669,900, this spec home is currently at the rough-in stage, providing buyers the opportunity to secure a brand-new home nearing completion. The main floor features an open-concept layout that blends the kitchen, dining, and great room for seamless family living and entertaining. Upstairs, you’ll find three spacious bedrooms, including a private owner’s bedroom with a full ensuite, along with a secondary full bath and convenient laundry area. Modern finishes and San Rufo’s craftsmanship create a perfect balance of style and functionality. With laned design, rear parking offers flexibility for future garage development. Located in Cambrian, one of St. Albert’s most desirable new communities, close to parks, pathways, and amenities. Photos are representative. (id:62055)
Property Details
|
MLS® Number
|
E4463432 |
|
Property Type
|
Single Family |
|
Neigbourhood
|
Cambrian |
|
Amenities Near By
|
Playground, Public Transit, Schools, Shopping |
|
Features
|
Park/reserve, Closet Organizers, No Animal Home, No Smoking Home |
|
Parking Space Total
|
4 |
Building
|
Bathroom Total
|
3 |
|
Bedrooms Total
|
3 |
|
Basement Development
|
Unfinished |
|
Basement Type
|
Full (unfinished) |
|
Constructed Date
|
2025 |
|
Construction Style Attachment
|
Detached |
|
Half Bath Total
|
1 |
|
Heating Type
|
Forced Air |
|
Stories Total
|
2 |
|
Size Interior
|
2,304 Ft2 |
|
Type
|
House |
Parking
Land
|
Acreage
|
No |
|
Land Amenities
|
Playground, Public Transit, Schools, Shopping |
Rooms
| Level |
Type |
Length |
Width |
Dimensions |
|
Main Level |
Kitchen |
3.5 m |
3.96 m |
3.5 m x 3.96 m |
|
Main Level |
Breakfast |
3.35 m |
3.75 m |
3.35 m x 3.75 m |
|
Main Level |
Great Room |
3.65 m |
4.36 m |
3.65 m x 4.36 m |
|
Upper Level |
Primary Bedroom |
3.65 m |
3.96 m |
3.65 m x 3.96 m |
|
Upper Level |
Bedroom 2 |
2.89 m |
4.06 m |
2.89 m x 4.06 m |
|
Upper Level |
Bedroom 3 |
2.89 m |
3.86 m |
2.89 m x 3.86 m |
|
Upper Level |
Bonus Room |
4.57 m |
3.96 m |
4.57 m x 3.96 m |




