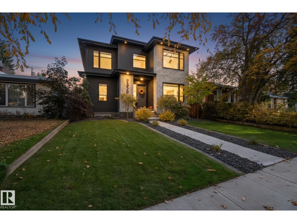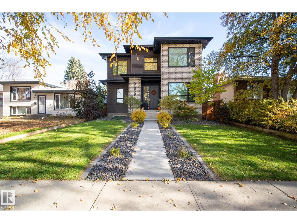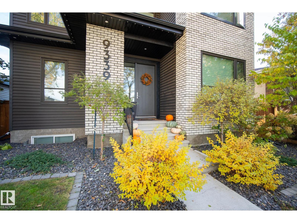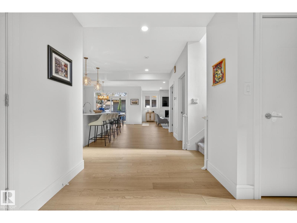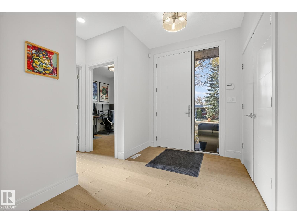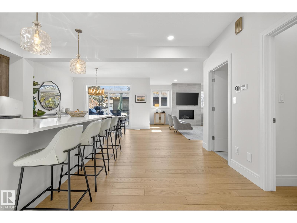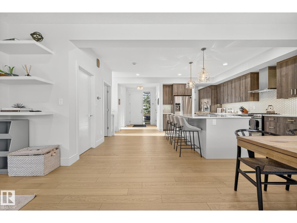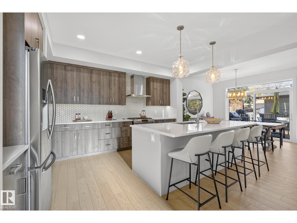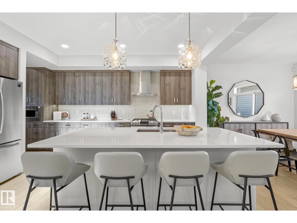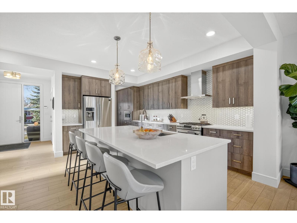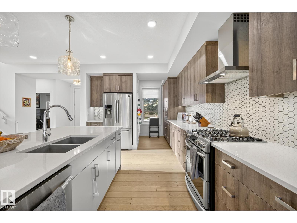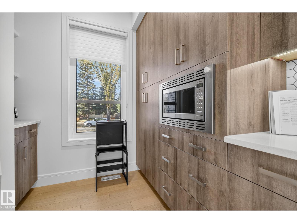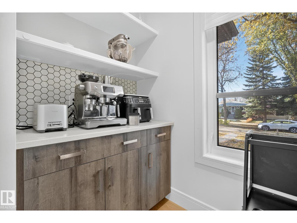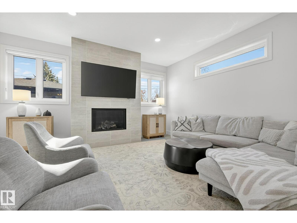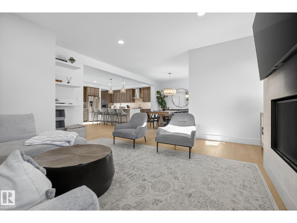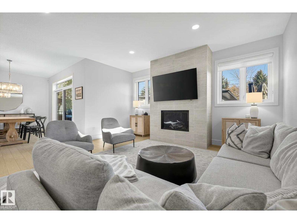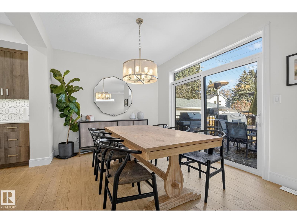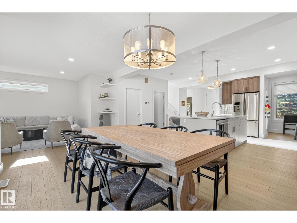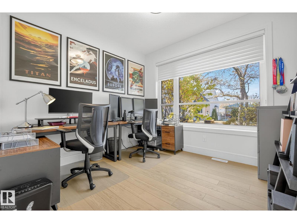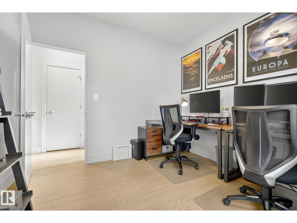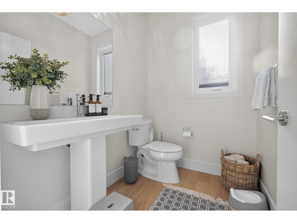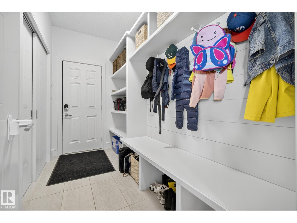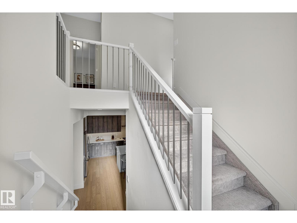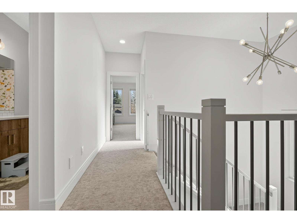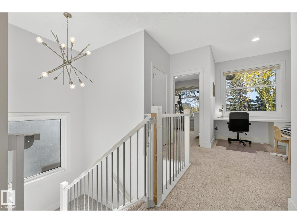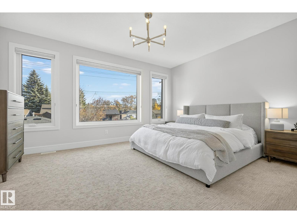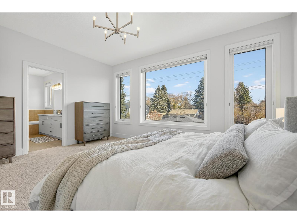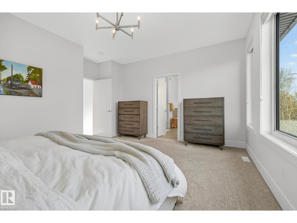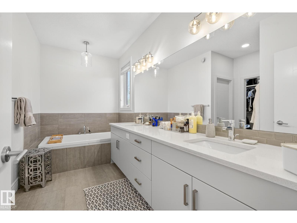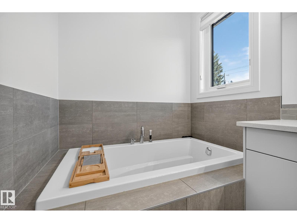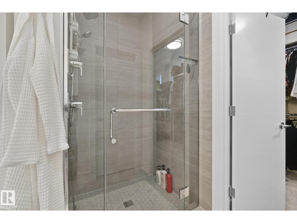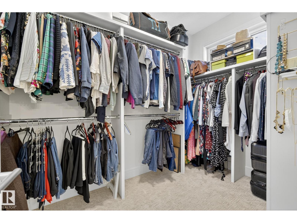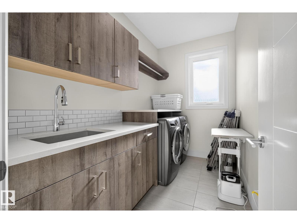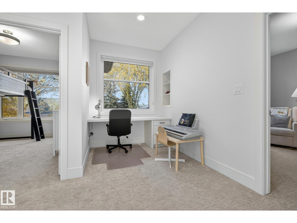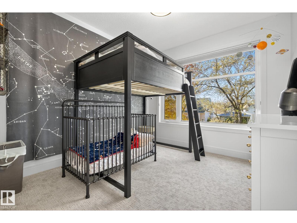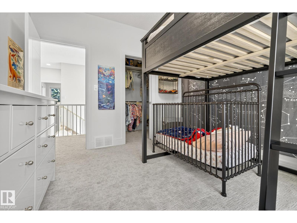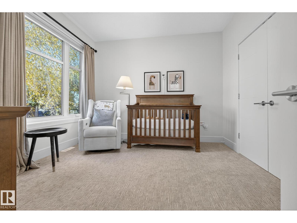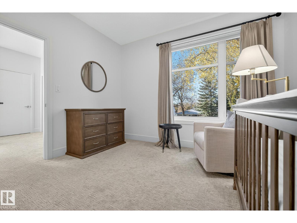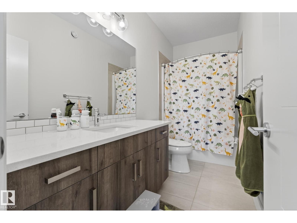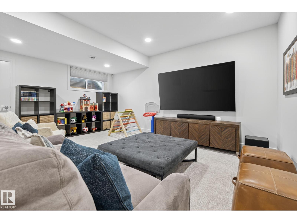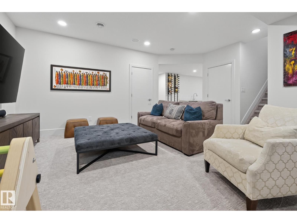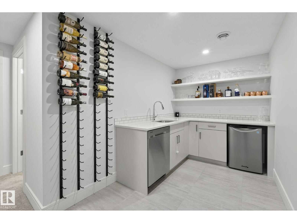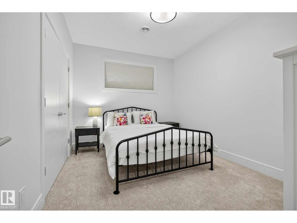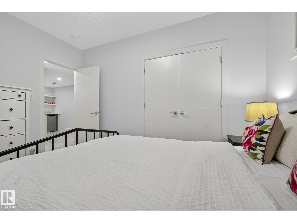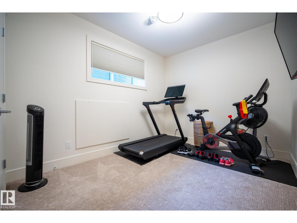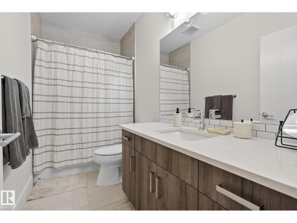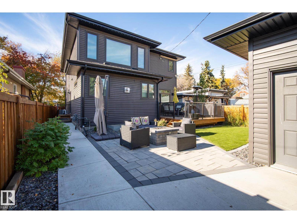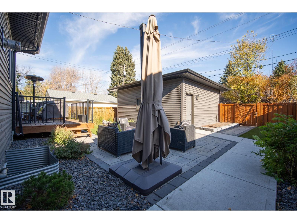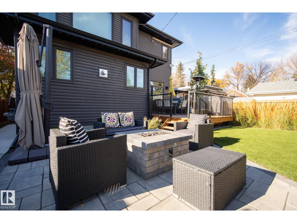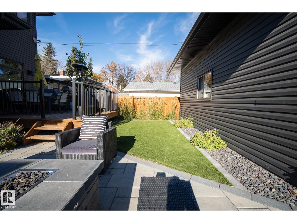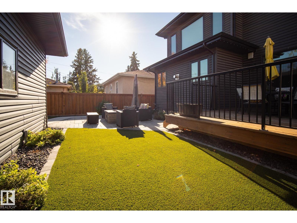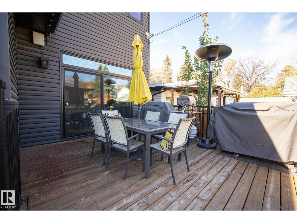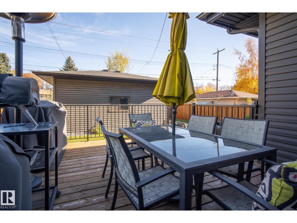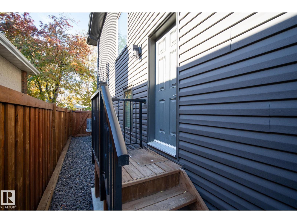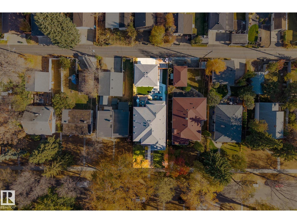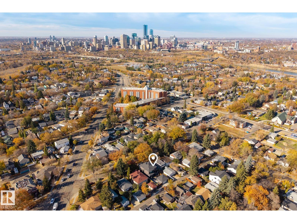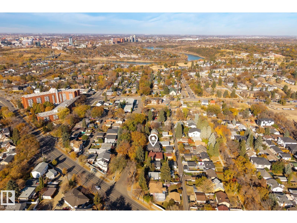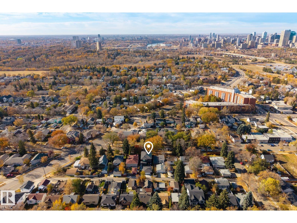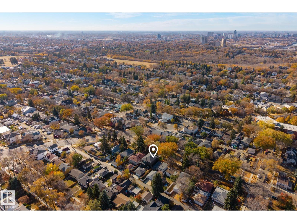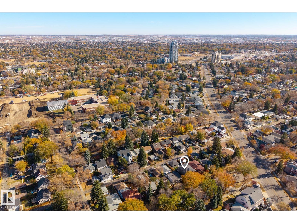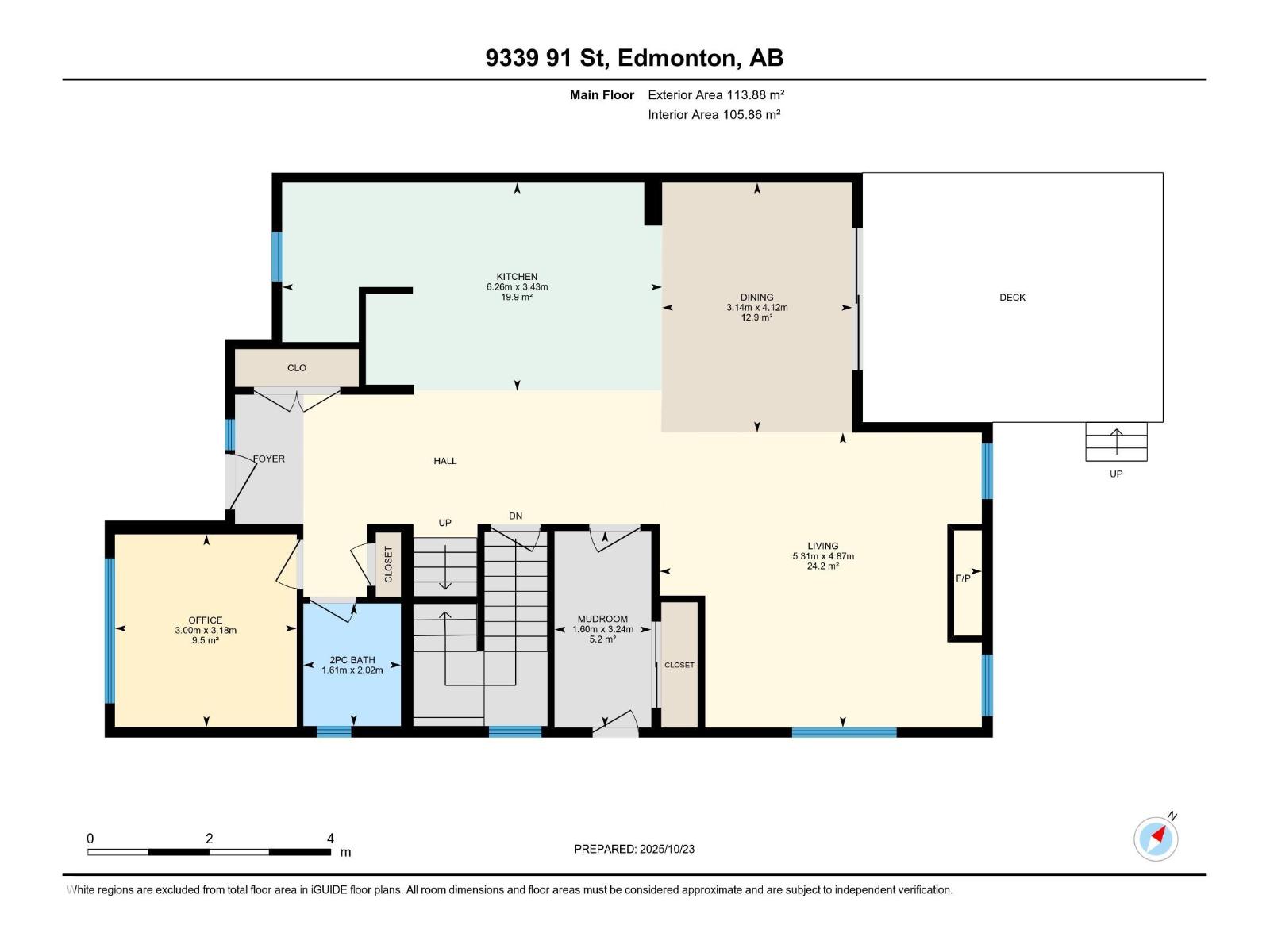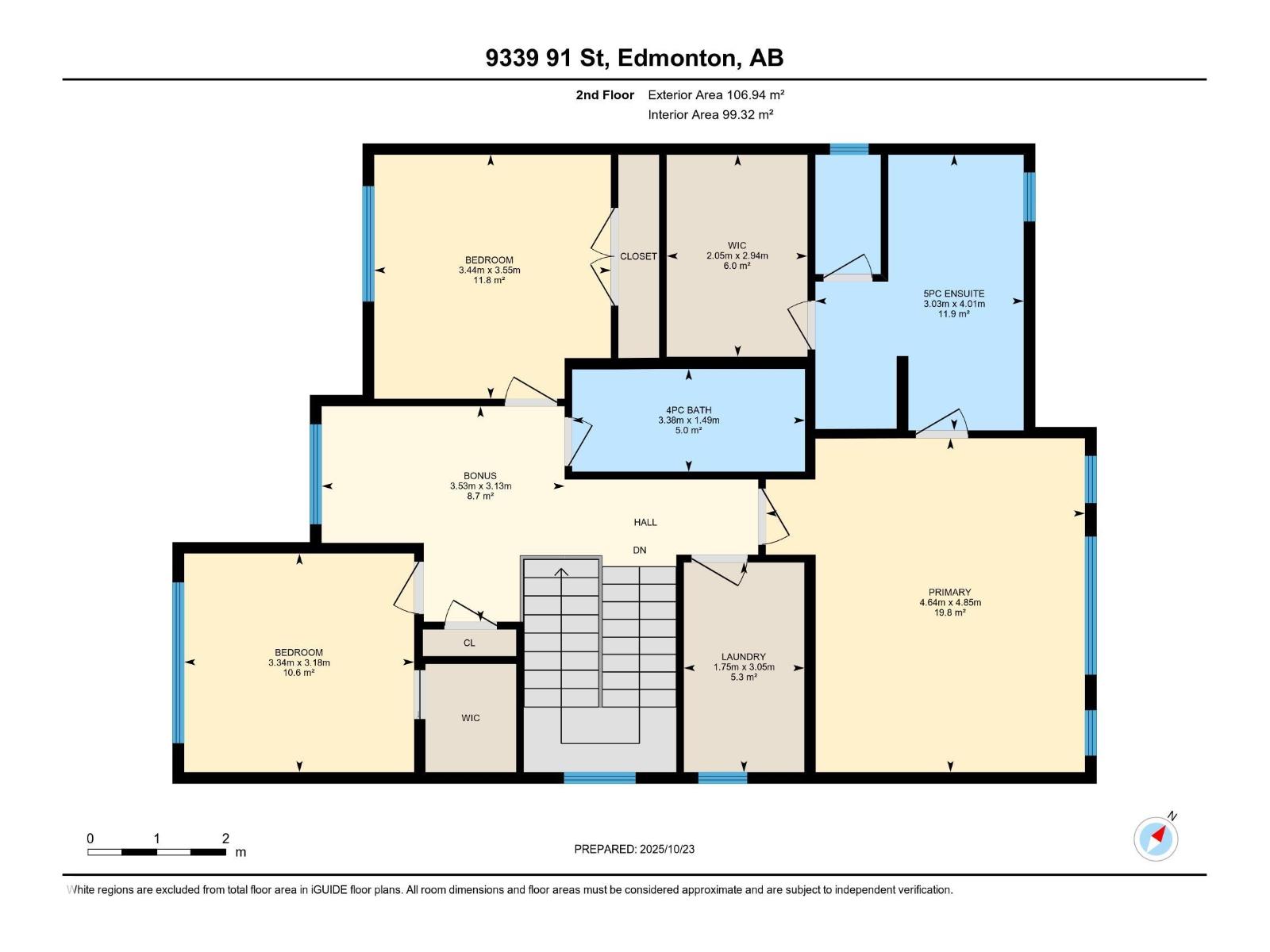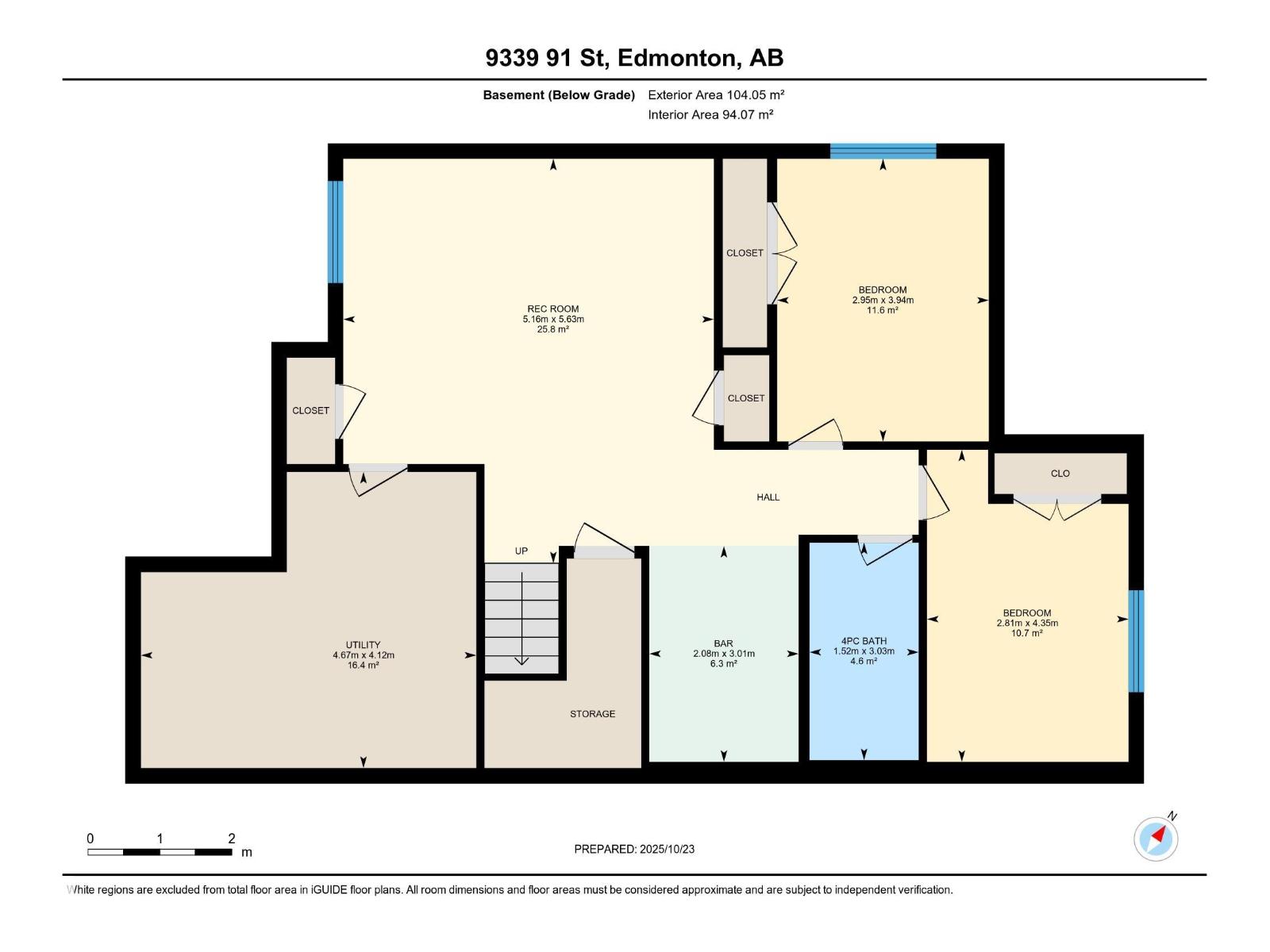5 Bedroom
4 Bathroom
2,377 ft2
Forced Air
$1,099,900
Welcome to Strathearn, where tree-lined streets meet modern living. Built in 2019, this beautiful 2-storey home offers over 2,300 sq. ft. of thoughtfully designed space. The main floor features an open layout with a stylish kitchen complete with a gas stove, perfect for entertaining, plus a convenient home office ideal for work or study. Upstairs, you’ll find three spacious bedrooms, including a serene primary suite with a luxurious ensuite. The fully finished basement adds two more bedrooms, a sleek bar area, and plenty of room to relax. Enjoy year-round comfort with central A/C, double detached garage and integrated gemstone exterior lighting. Located steps from Strathearn Park, the River Valley, local shops, transit, and the LRT - plus a short stroll to the Edmonton Folk Fest grounds. A modern home in a timeless community, ready for your next chapter. (id:62055)
Open House
This property has open houses!
Starts at:
12:00 pm
Ends at:
2:00 pm
Property Details
|
MLS® Number
|
E4463371 |
|
Property Type
|
Single Family |
|
Neigbourhood
|
Strathearn |
|
Features
|
See Remarks |
Building
|
Bathroom Total
|
4 |
|
Bedrooms Total
|
5 |
|
Appliances
|
Dishwasher, Dryer, Garage Door Opener Remote(s), Garage Door Opener, Hood Fan, Microwave, Refrigerator, Gas Stove(s), Washer, See Remarks |
|
Basement Development
|
Finished |
|
Basement Type
|
Full (finished) |
|
Constructed Date
|
2019 |
|
Construction Style Attachment
|
Detached |
|
Half Bath Total
|
1 |
|
Heating Type
|
Forced Air |
|
Stories Total
|
2 |
|
Size Interior
|
2,377 Ft2 |
|
Type
|
House |
Parking
Land
|
Acreage
|
No |
|
Size Irregular
|
463.15 |
|
Size Total
|
463.15 M2 |
|
Size Total Text
|
463.15 M2 |
Rooms
| Level |
Type |
Length |
Width |
Dimensions |
|
Basement |
Bedroom 4 |
3.94 m |
2.95 m |
3.94 m x 2.95 m |
|
Basement |
Bedroom 5 |
4.35 m |
2.81 m |
4.35 m x 2.81 m |
|
Basement |
Recreation Room |
5.63 m |
5.16 m |
5.63 m x 5.16 m |
|
Basement |
Utility Room |
4.12 m |
4.67 m |
4.12 m x 4.67 m |
|
Main Level |
Living Room |
4.87 m |
5.31 m |
4.87 m x 5.31 m |
|
Main Level |
Dining Room |
4.12 m |
3.14 m |
4.12 m x 3.14 m |
|
Main Level |
Kitchen |
3.43 m |
6.26 m |
3.43 m x 6.26 m |
|
Main Level |
Office |
3.18 m |
3 m |
3.18 m x 3 m |
|
Main Level |
Mud Room |
3.24 m |
1.6 m |
3.24 m x 1.6 m |
|
Upper Level |
Primary Bedroom |
4.85 m |
4.64 m |
4.85 m x 4.64 m |
|
Upper Level |
Bedroom 2 |
3.18 m |
3.34 m |
3.18 m x 3.34 m |
|
Upper Level |
Bedroom 3 |
3.55 m |
3.44 m |
3.55 m x 3.44 m |
|
Upper Level |
Bonus Room |
3.13 m |
3.53 m |
3.13 m x 3.53 m |
|
Upper Level |
Laundry Room |
3.05 m |
1.75 m |
3.05 m x 1.75 m |


