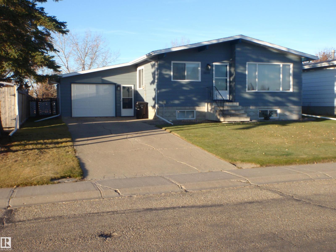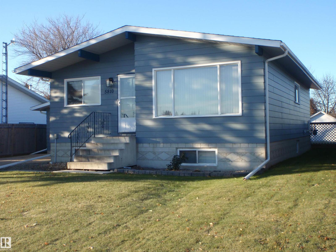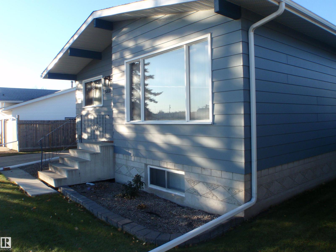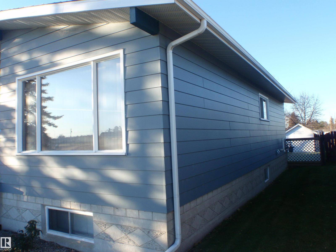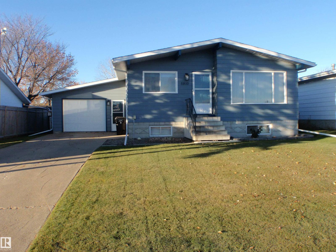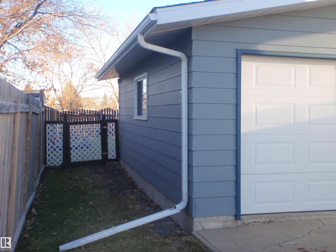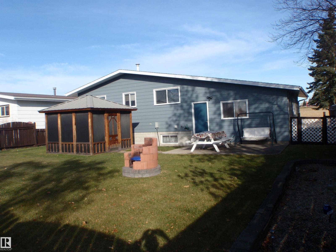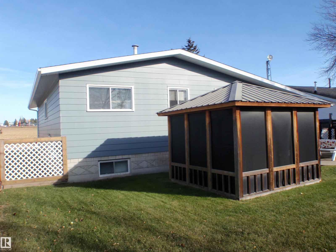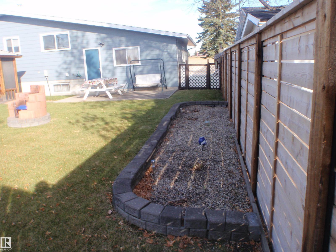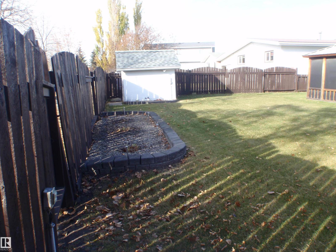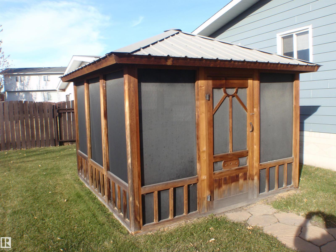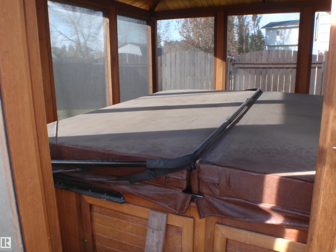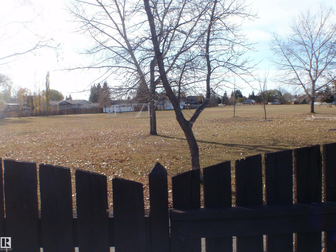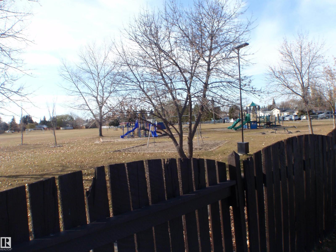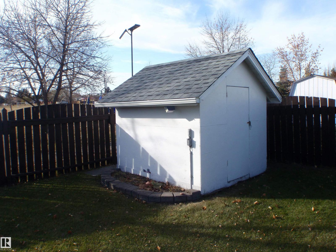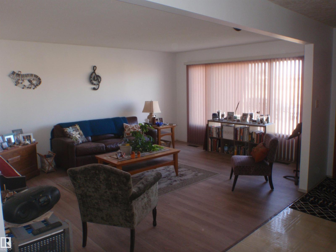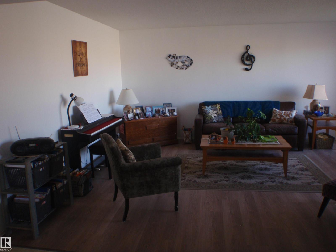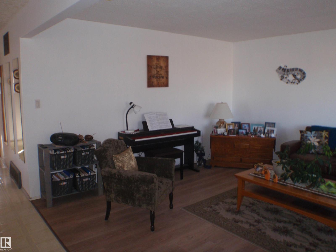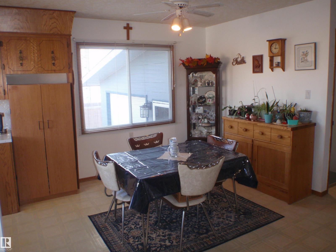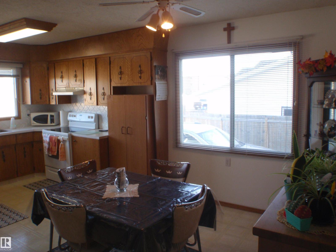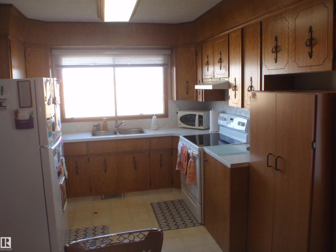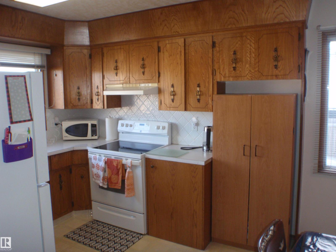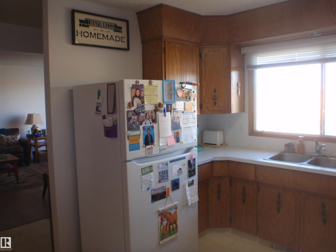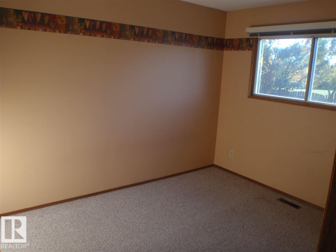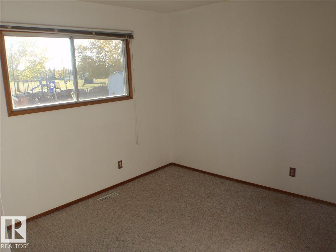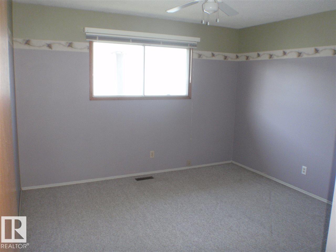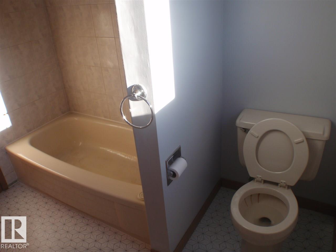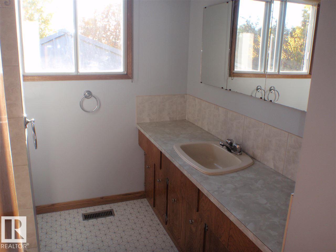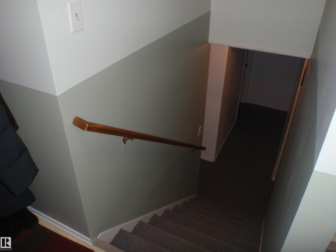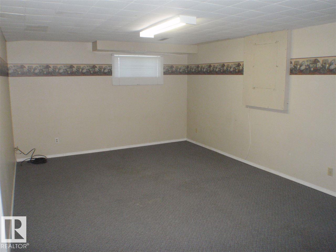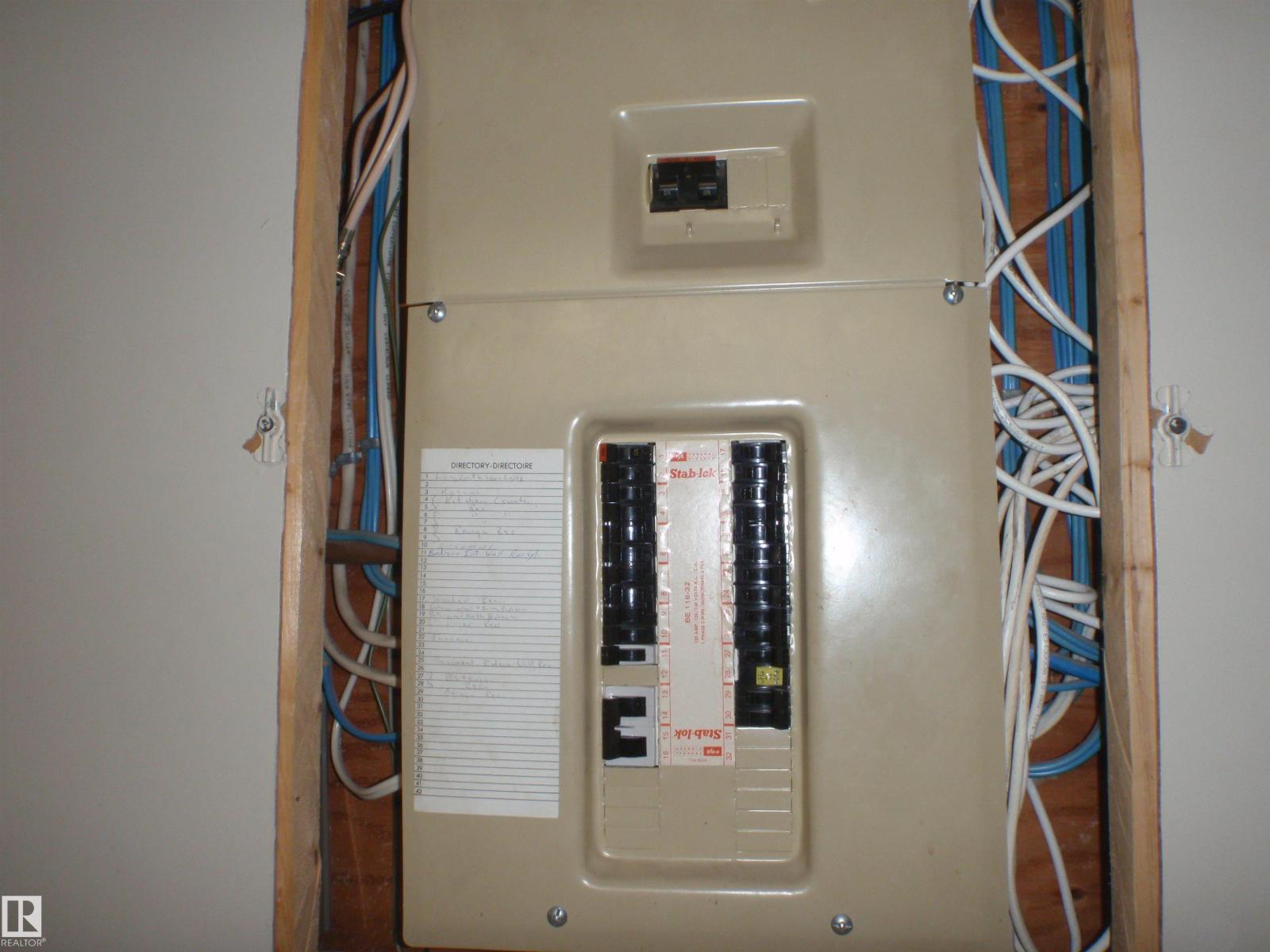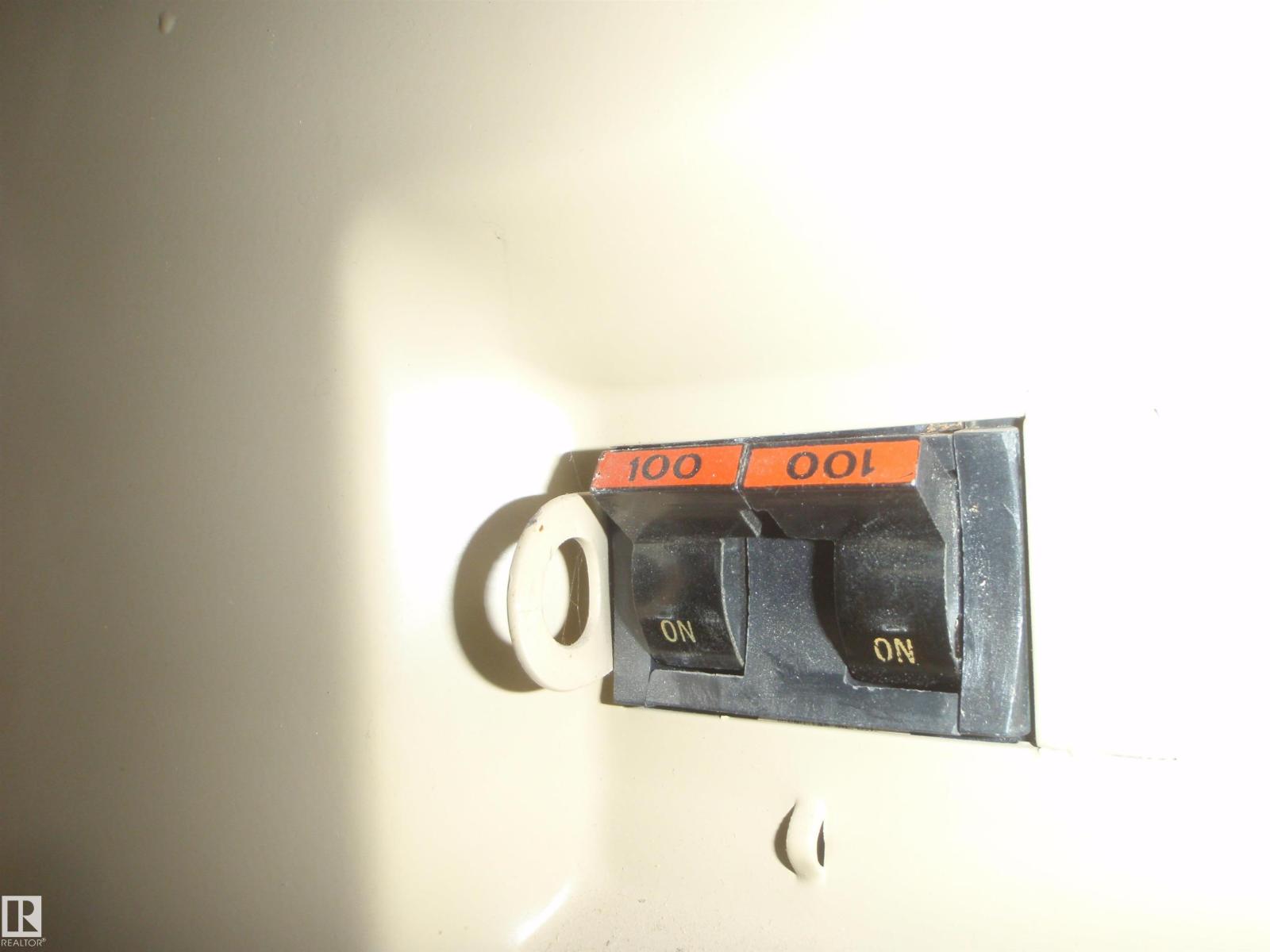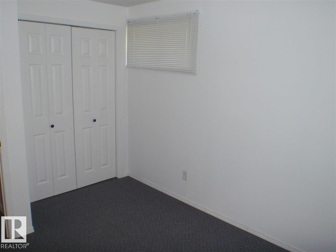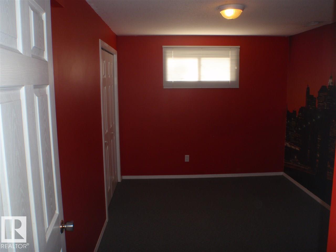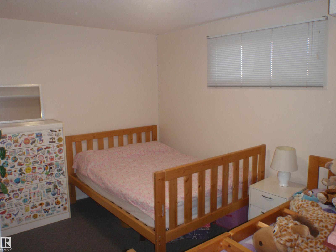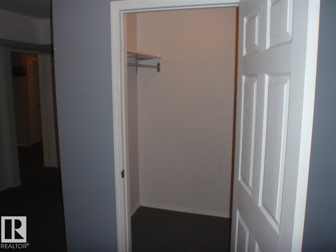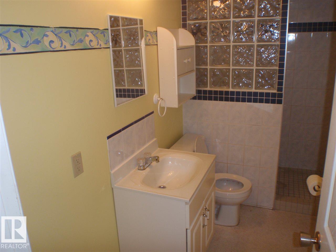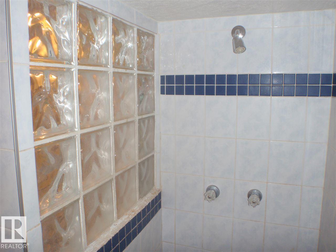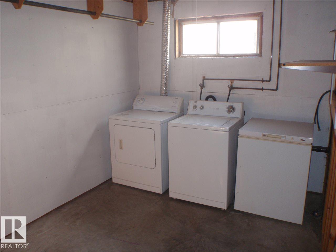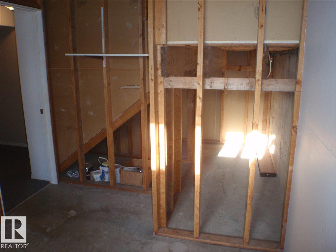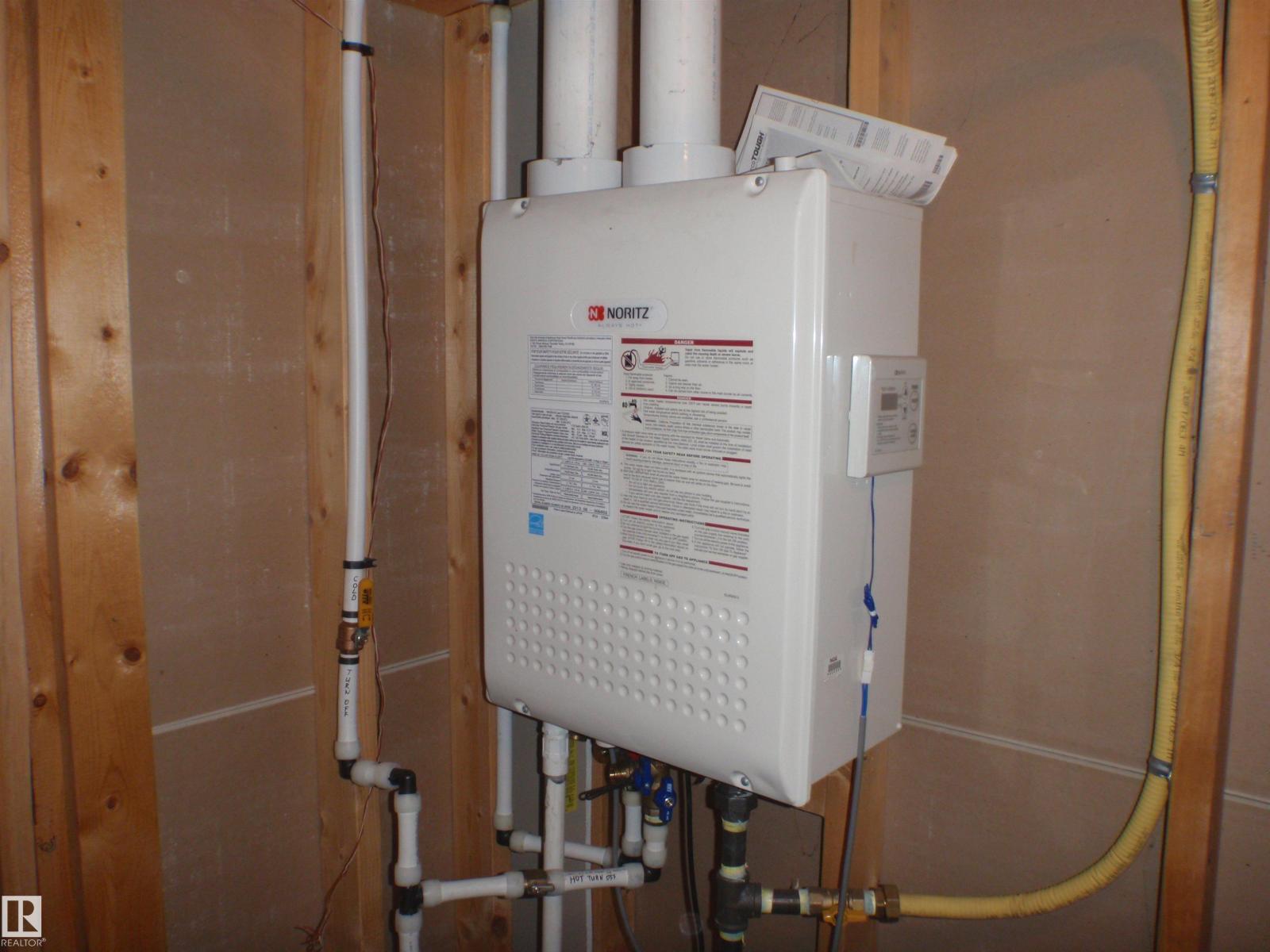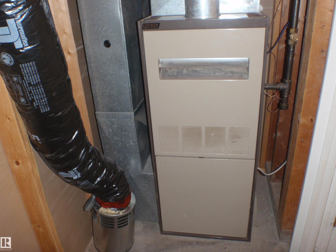6 Bedroom
2 Bathroom
1,147 ft2
Bungalow
Forced Air
$279,900
LOCATION LOCATION! Good 1148 sq.ft. SIX bedroom bungalow backing onto Cecile Martin PARK in Barr Manor (near Keir Care Centre & Schools). Hangout in your awesome yard with fire pit, concrete patio, 8x8 shed with u/g power, and 10x10 gazebo with fantastic Arctic Spa hot tub. Slip out the back gate and you're in the park, complete with playground, frisbee golf, walking path & more!. Upgrades include hot water on demand, shingles (2021), vinyl plank in living room, fridge (2023), fence on south side (2021), some light fixtures, as well as paint inside and out (2021). Basement has 3 bedrooms (one has a walk-in closet), rumpus room, 3-pc bathroom with huge shower and laundry room with storage under stairs. The oversized 1-car attached insulated garage had the overhead door replaced in 2021. If you don't want neighbors to the back or the front, then this could be what you're looking for. (id:62055)
Property Details
|
MLS® Number
|
E4463403 |
|
Property Type
|
Single Family |
|
Neigbourhood
|
Barrhead |
|
Amenities Near By
|
Park, Playground, Schools |
|
Features
|
See Remarks, No Back Lane |
|
Structure
|
Fire Pit, Patio(s) |
Building
|
Bathroom Total
|
2 |
|
Bedrooms Total
|
6 |
|
Appliances
|
Dryer, Fan, Freezer, Refrigerator, Storage Shed, Stove, Washer, Window Coverings |
|
Architectural Style
|
Bungalow |
|
Basement Development
|
Finished |
|
Basement Type
|
Full (finished) |
|
Constructed Date
|
1980 |
|
Construction Style Attachment
|
Detached |
|
Heating Type
|
Forced Air |
|
Stories Total
|
1 |
|
Size Interior
|
1,147 Ft2 |
|
Type
|
House |
Parking
Land
|
Acreage
|
No |
|
Fence Type
|
Fence |
|
Land Amenities
|
Park, Playground, Schools |
|
Size Irregular
|
Approx 55 X 115 |
|
Size Total Text
|
Approx 55 X 115 |
Rooms
| Level |
Type |
Length |
Width |
Dimensions |
|
Basement |
Bedroom 4 |
|
|
Measurements not available |
|
Basement |
Bedroom 5 |
|
|
Measurements not available |
|
Basement |
Bedroom 6 |
|
|
Measurements not available |
|
Basement |
Recreation Room |
|
|
Measurements not available |
|
Basement |
Laundry Room |
|
|
Measurements not available |
|
Basement |
Utility Room |
|
|
Measurements not available |
|
Main Level |
Living Room |
|
|
Measurements not available |
|
Main Level |
Dining Room |
|
|
Measurements not available |
|
Main Level |
Kitchen |
|
|
Measurements not available |
|
Main Level |
Primary Bedroom |
|
|
Measurements not available |
|
Main Level |
Bedroom 2 |
|
|
Measurements not available |
|
Main Level |
Bedroom 3 |
|
|
Measurements not available |


