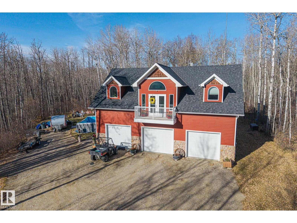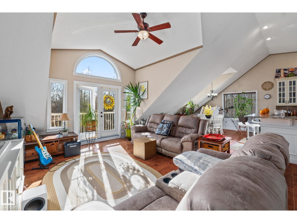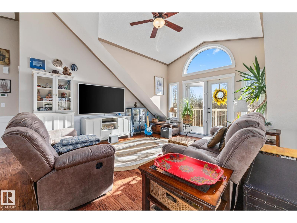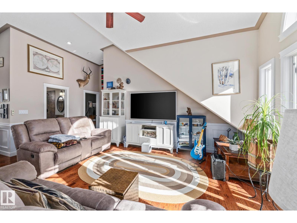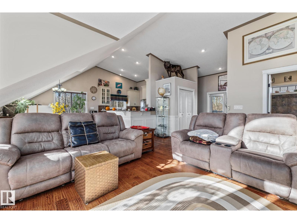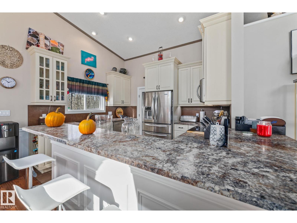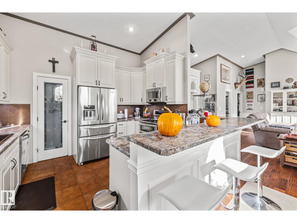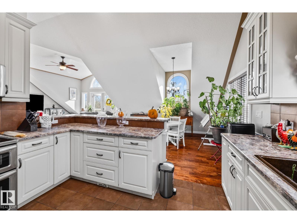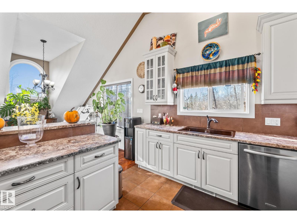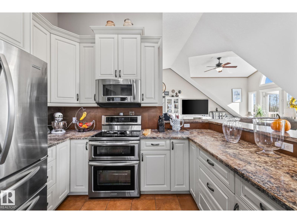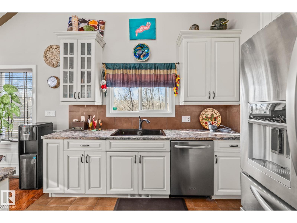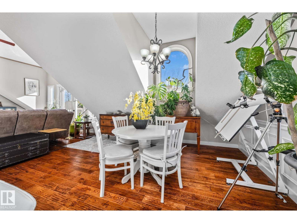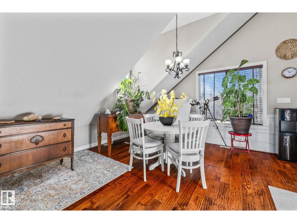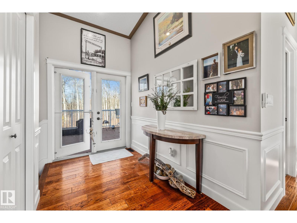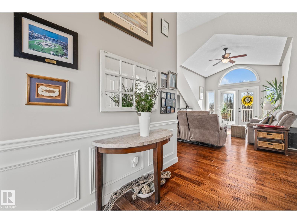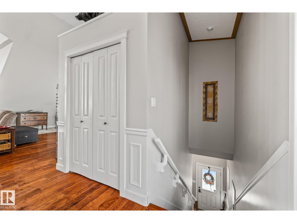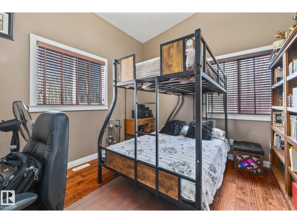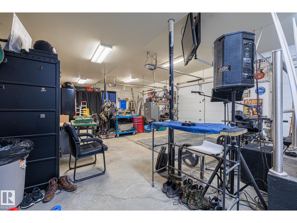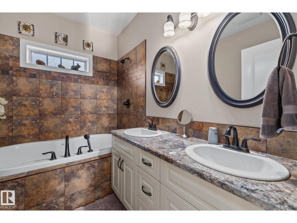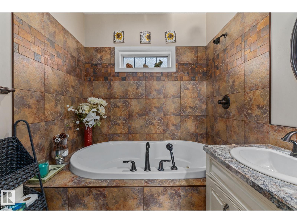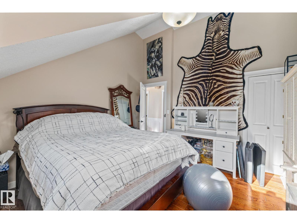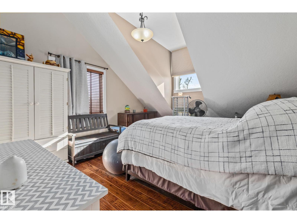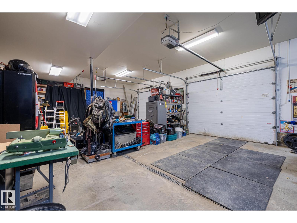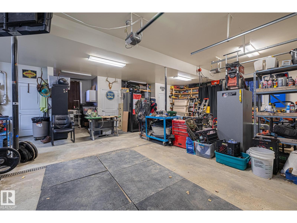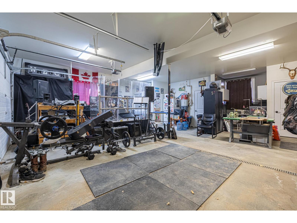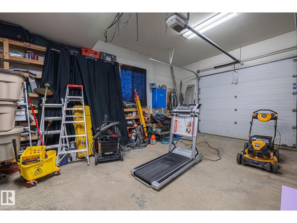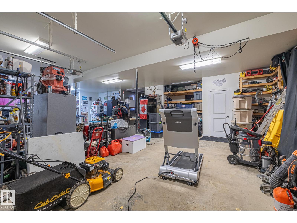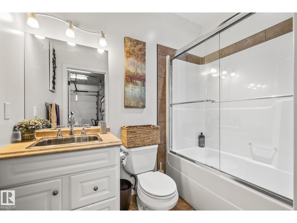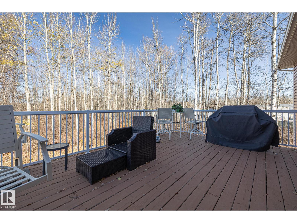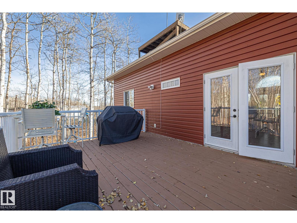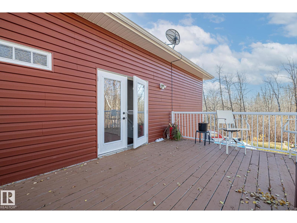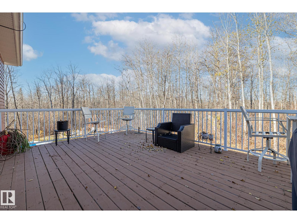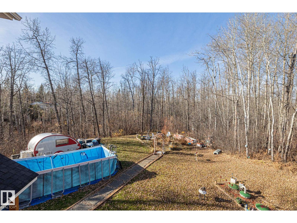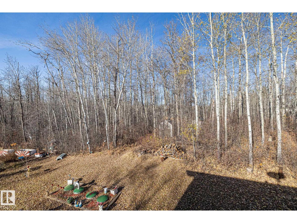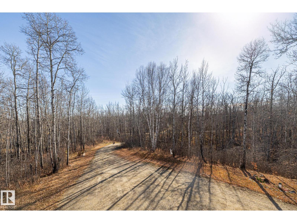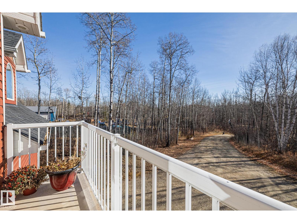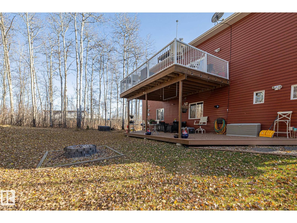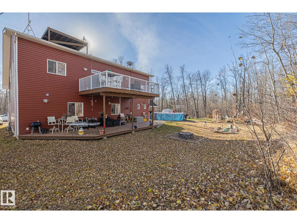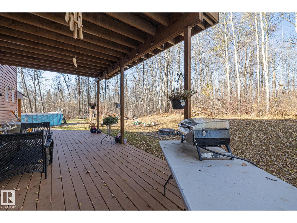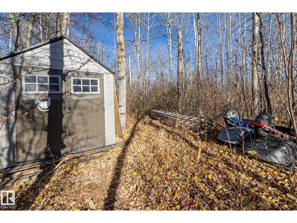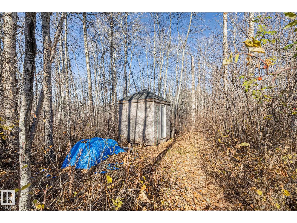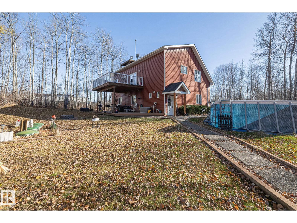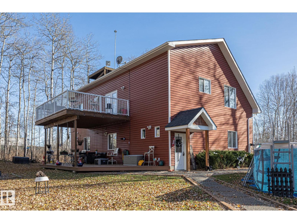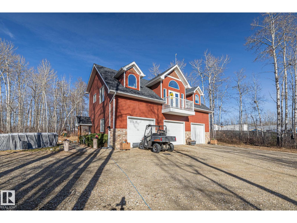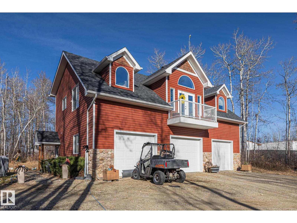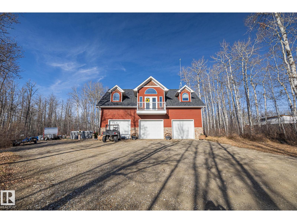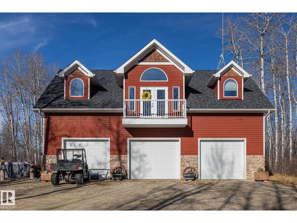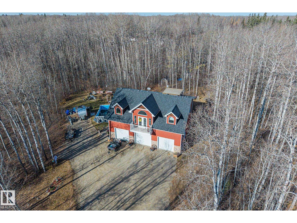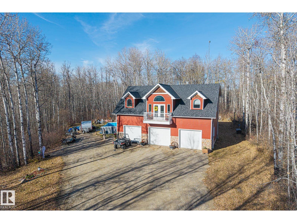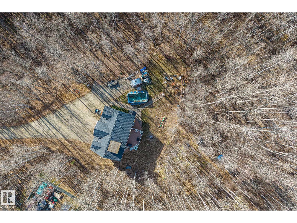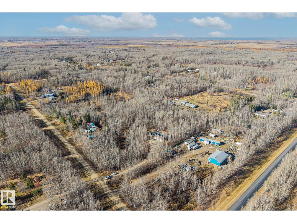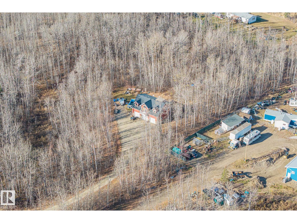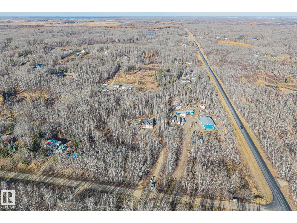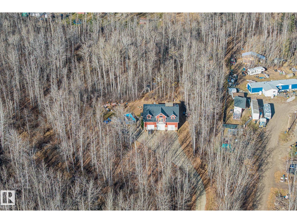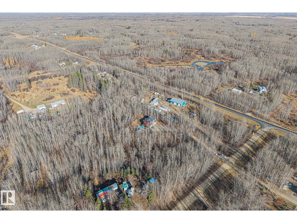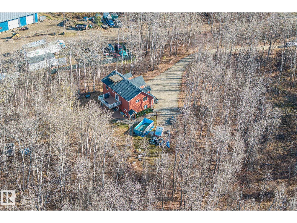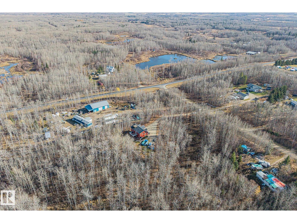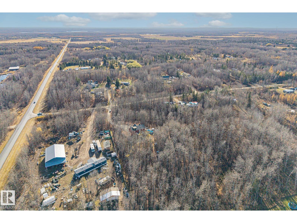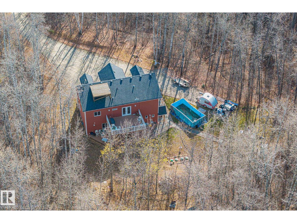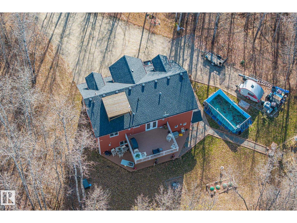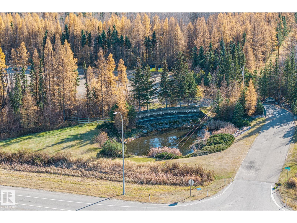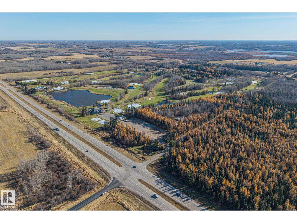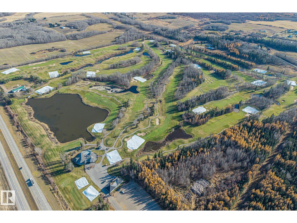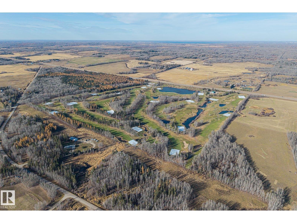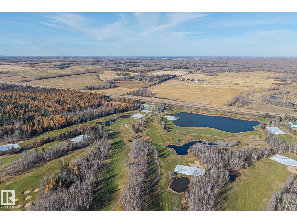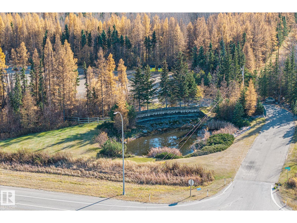2 Bedroom
2 Bathroom
1,411 ft2
Outdoor Pool
Central Air Conditioning
In Floor Heating
Acreage
$579,900
Experience peaceful country living in Meso West, just north off Hwy 16 at RR30—only 10 minutes to Stony Plain and less than 3 km from Cougar Creek Golf Course. Set high on a private, treed lot with ravine views, this 2011 custom-built home is fully serviced with a drilled well, septic filtration system, and central air conditioning. The main level offers a heated triple garage with in-floor heat, full bath, and finished interior. Upstairs features a bright 2-bedroom home with engineered floors, vaulted ceiling, open-concept design, and a custom country kitchen with SS appliances and pantry. Enjoy in-floor heating, A/C, and a private upper deck overlooking the natural surroundings. Outside, relax in your above-ground pool and take in the tranquility of true country living. No smoking or pets in the home. (id:62055)
Property Details
|
MLS® Number
|
E4463359 |
|
Property Type
|
Single Family |
|
Neigbourhood
|
Meso West I |
|
Amenities Near By
|
Golf Course |
|
Features
|
No Animal Home, No Smoking Home |
|
Pool Type
|
Outdoor Pool |
|
Structure
|
Deck |
Building
|
Bathroom Total
|
2 |
|
Bedrooms Total
|
2 |
|
Appliances
|
Dishwasher, Dryer, Garage Door Opener Remote(s), Garage Door Opener, Storage Shed, Stove, Central Vacuum, Washer, Window Coverings, Refrigerator |
|
Basement Type
|
None |
|
Ceiling Type
|
Vaulted |
|
Constructed Date
|
2011 |
|
Construction Style Attachment
|
Detached |
|
Cooling Type
|
Central Air Conditioning |
|
Heating Type
|
In Floor Heating |
|
Stories Total
|
2 |
|
Size Interior
|
1,411 Ft2 |
|
Type
|
House |
Parking
|
Heated Garage
|
|
|
Attached Garage
|
|
Land
|
Acreage
|
Yes |
|
Land Amenities
|
Golf Course |
|
Size Irregular
|
3.01 |
|
Size Total
|
3.01 Ac |
|
Size Total Text
|
3.01 Ac |
Rooms
| Level |
Type |
Length |
Width |
Dimensions |
|
Upper Level |
Living Room |
|
6.3 m |
Measurements not available x 6.3 m |
|
Upper Level |
Dining Room |
|
3.8 m |
Measurements not available x 3.8 m |
|
Upper Level |
Kitchen |
|
3.7 m |
Measurements not available x 3.7 m |
|
Upper Level |
Primary Bedroom |
|
3.9 m |
Measurements not available x 3.9 m |
|
Upper Level |
Bedroom 2 |
|
3.9 m |
Measurements not available x 3.9 m |


