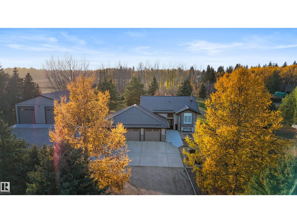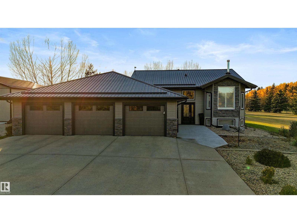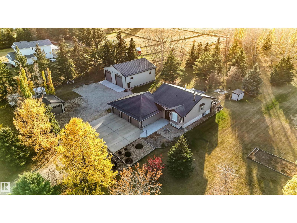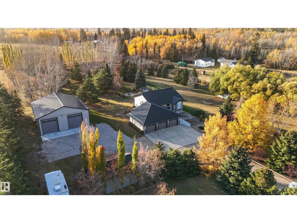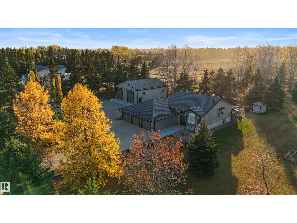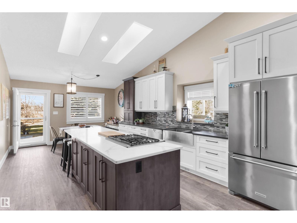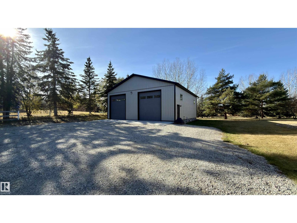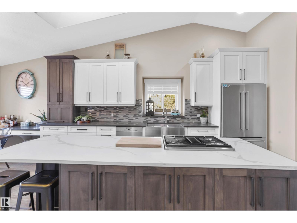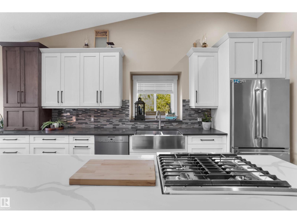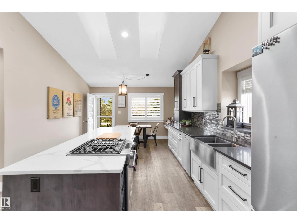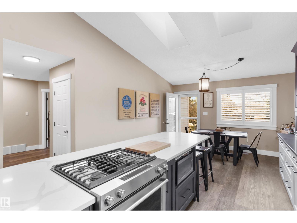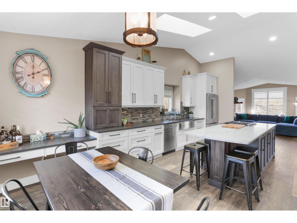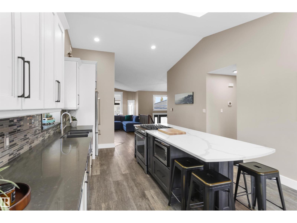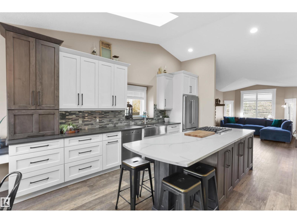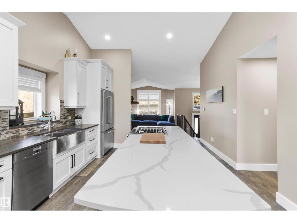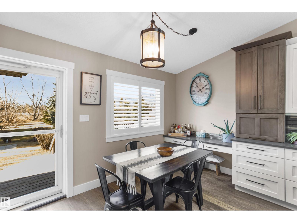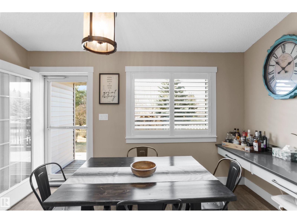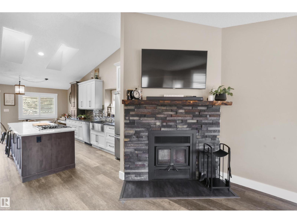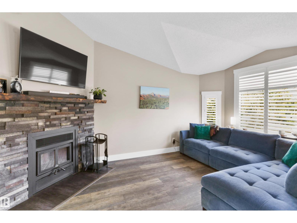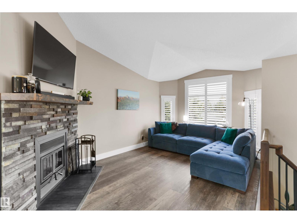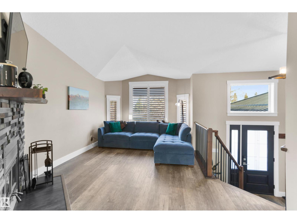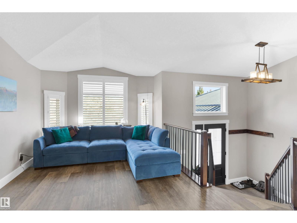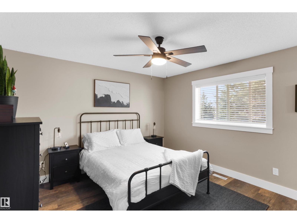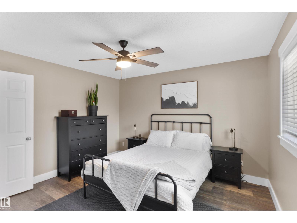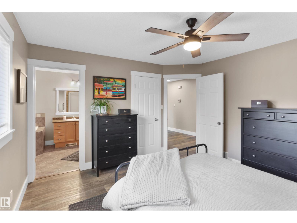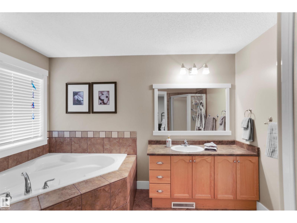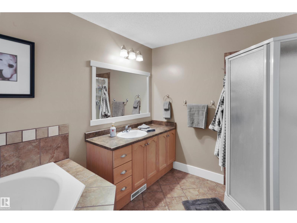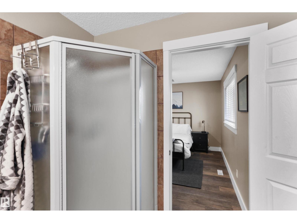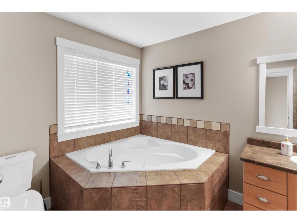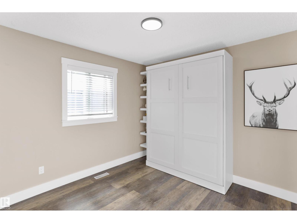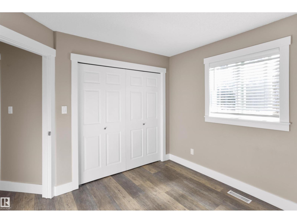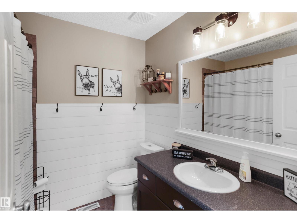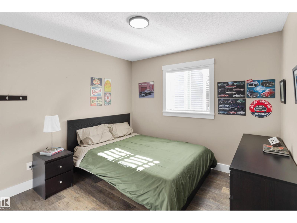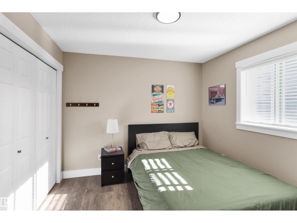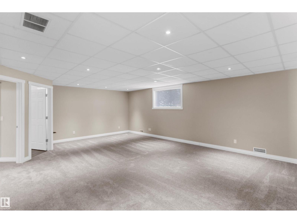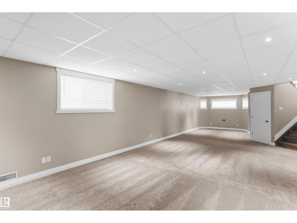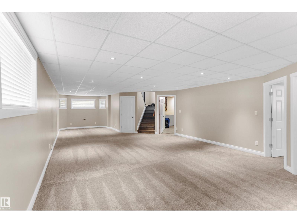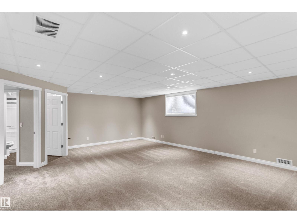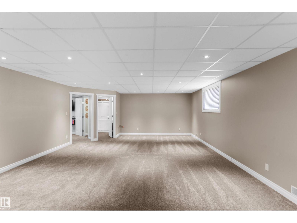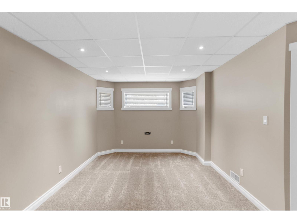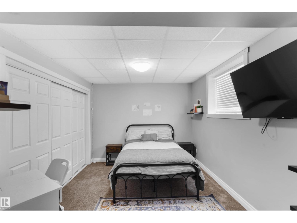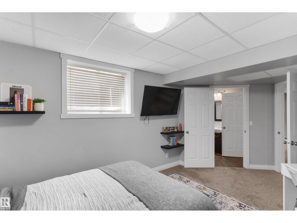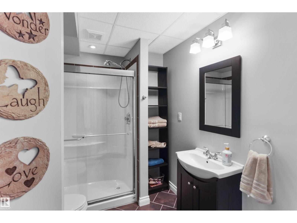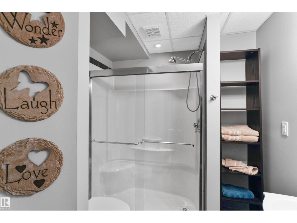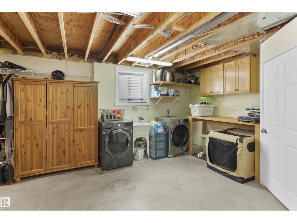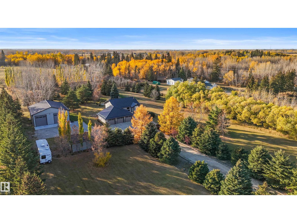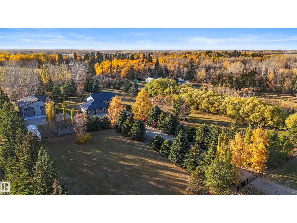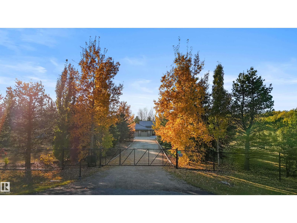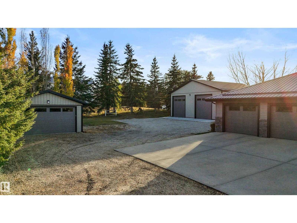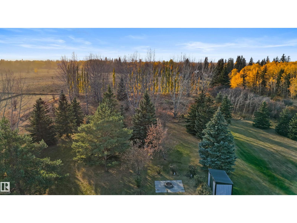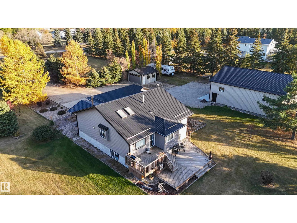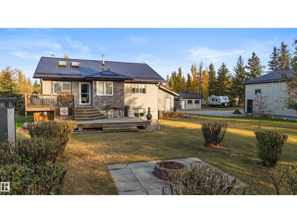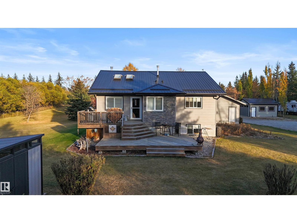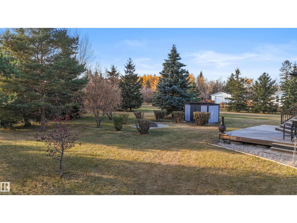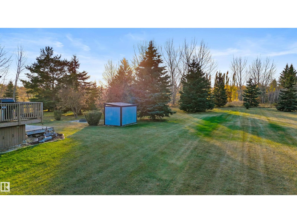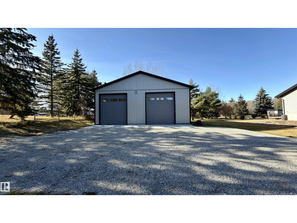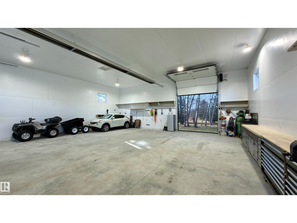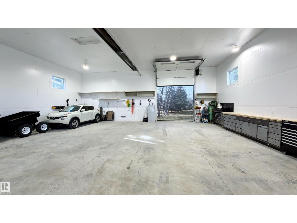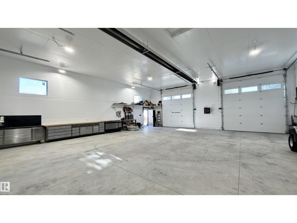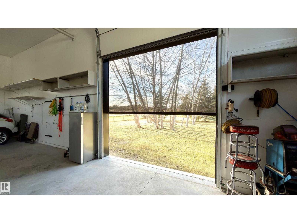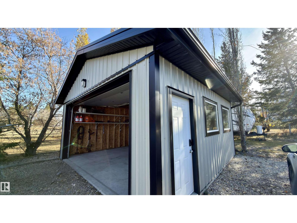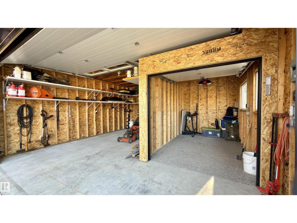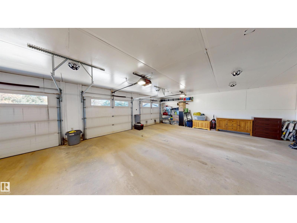4 Bedroom
3 Bathroom
1,403 ft2
Bi-Level
Fireplace
Central Air Conditioning
Forced Air
Acreage
$959,900
Welcome to 4 Chelsea Estates—an exceptional acreage located minutes from Graminia School, Devon, and the river valley. This 3.39-acre property is fully fenced with a powered gate and features a beautiful tree-lined driveway. The home has been recently renovated beautifully throughout. The main living area is open-concept with the kitchen at the heart of the home, showcasing a massive island with gas stove, two-tone cabinetry, and quartz countertops. The living room has large new windows and a cozy wood-burning fireplace. The main floor includes the primary suite with walk-in closet and ensuite with soaker tub and separate shower, plus two additional bedrooms and a second full bath. The basement features a spacious family room, fourth bedroom with attached 3pc bath, bar rough-in, laundry, and storage with access to the attached triple garage. Outside you’ll find a 44' x 40' heated shop (220v, 15' ceilings, 2-13'6 doors, 1-10' door with powered air flow screen) and a detached 20' x 20' ATV garage. (id:62055)
Property Details
|
MLS® Number
|
E4463362 |
|
Property Type
|
Single Family |
|
Neigbourhood
|
Chelsea Estates |
|
Amenities Near By
|
Schools |
|
Features
|
Treed |
|
Structure
|
Deck |
Building
|
Bathroom Total
|
3 |
|
Bedrooms Total
|
4 |
|
Appliances
|
Dishwasher, Dryer, Freezer, Garage Door Opener Remote(s), Garage Door Opener, Refrigerator, Storage Shed, Gas Stove(s), Washer, Window Coverings, See Remarks |
|
Architectural Style
|
Bi-level |
|
Basement Development
|
Finished |
|
Basement Type
|
Full (finished) |
|
Ceiling Type
|
Vaulted |
|
Constructed Date
|
1996 |
|
Construction Style Attachment
|
Detached |
|
Cooling Type
|
Central Air Conditioning |
|
Fireplace Fuel
|
Wood |
|
Fireplace Present
|
Yes |
|
Fireplace Type
|
Corner |
|
Heating Type
|
Forced Air |
|
Size Interior
|
1,403 Ft2 |
|
Type
|
House |
Parking
|
Detached Garage
|
|
|
Attached Garage
|
|
Land
|
Acreage
|
Yes |
|
Fence Type
|
Fence |
|
Land Amenities
|
Schools |
|
Size Irregular
|
3.39 |
|
Size Total
|
3.39 Ac |
|
Size Total Text
|
3.39 Ac |
Rooms
| Level |
Type |
Length |
Width |
Dimensions |
|
Lower Level |
Family Room |
11.86 m |
5.4 m |
11.86 m x 5.4 m |
|
Lower Level |
Bedroom 4 |
5.23 m |
3.03 m |
5.23 m x 3.03 m |
|
Main Level |
Living Room |
5.21 m |
3.34 m |
5.21 m x 3.34 m |
|
Main Level |
Dining Room |
3.95 m |
2.77 m |
3.95 m x 2.77 m |
|
Main Level |
Kitchen |
5.23 m |
2.74 m |
5.23 m x 2.74 m |
|
Main Level |
Primary Bedroom |
3.85 m |
3.79 m |
3.85 m x 3.79 m |
|
Main Level |
Bedroom 2 |
3.15 m |
3.09 m |
3.15 m x 3.09 m |
|
Main Level |
Bedroom 3 |
3.09 m |
3.08 m |
3.09 m x 3.08 m |


