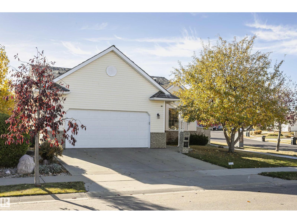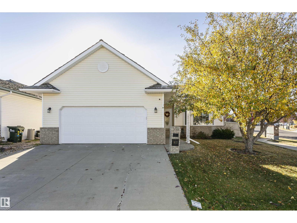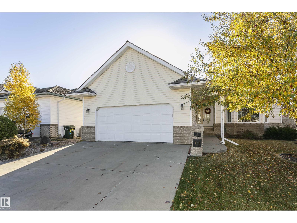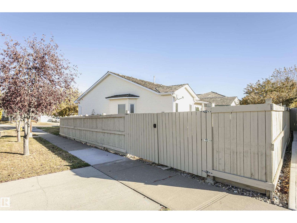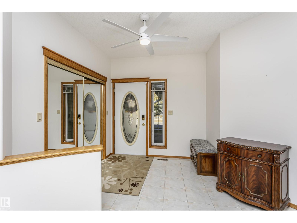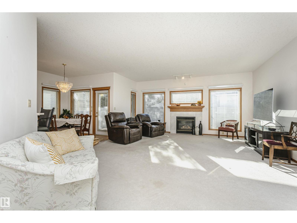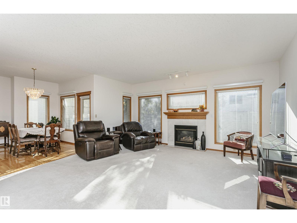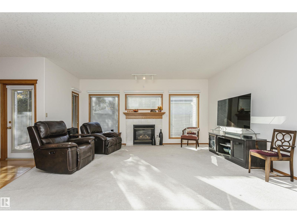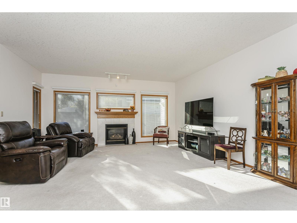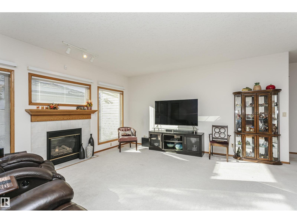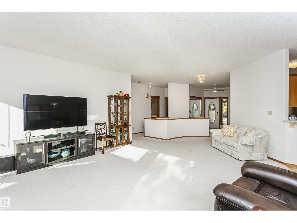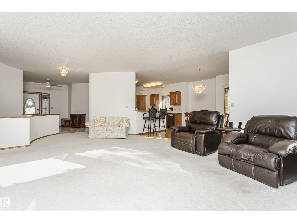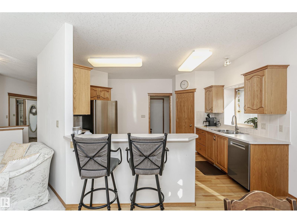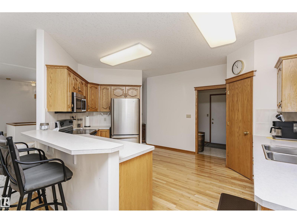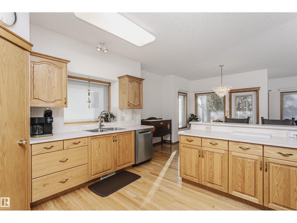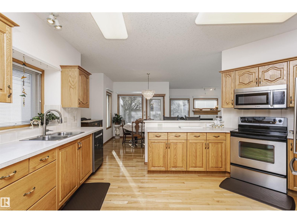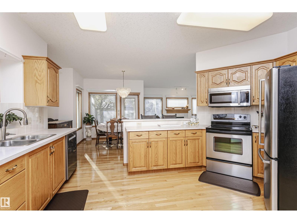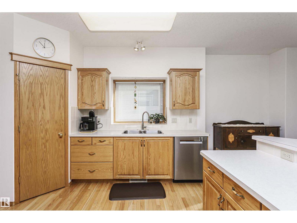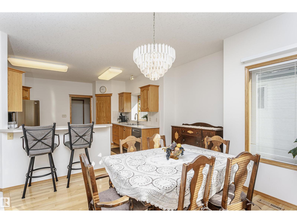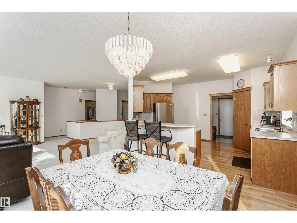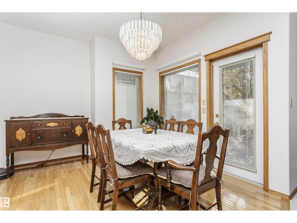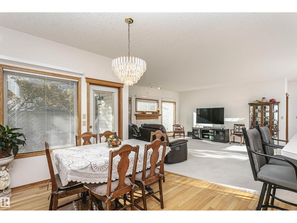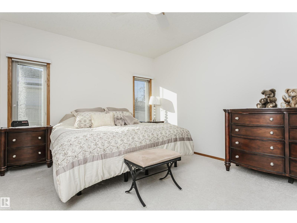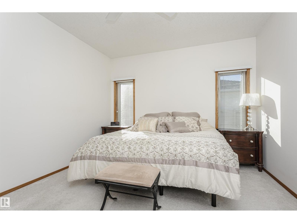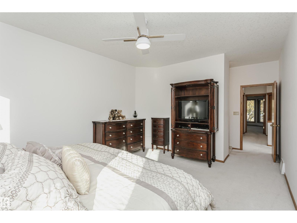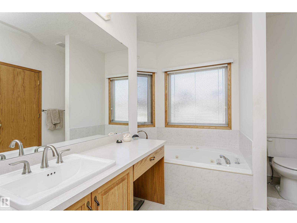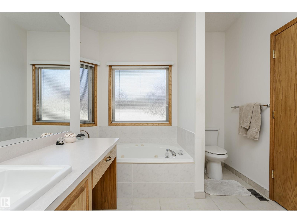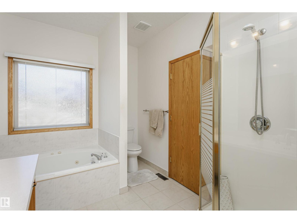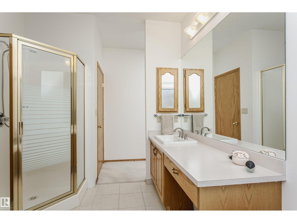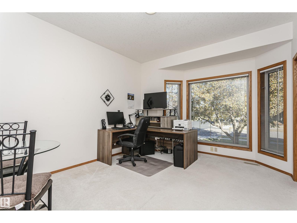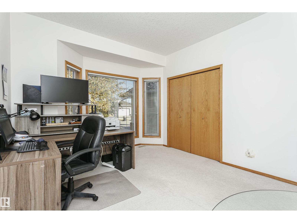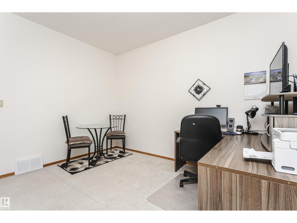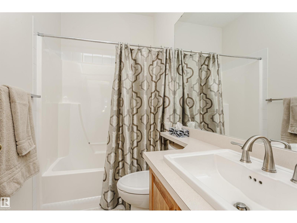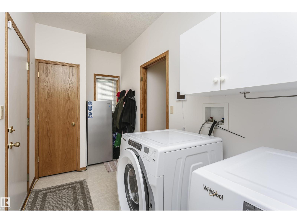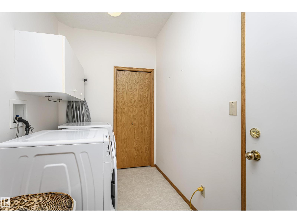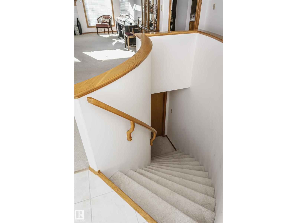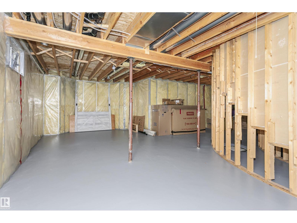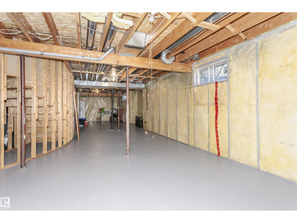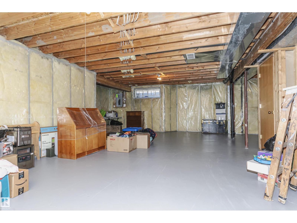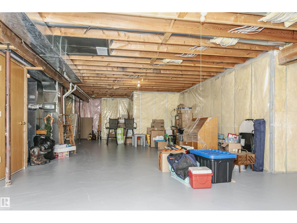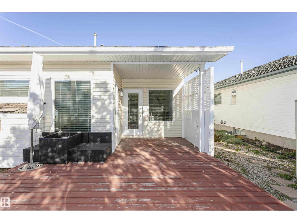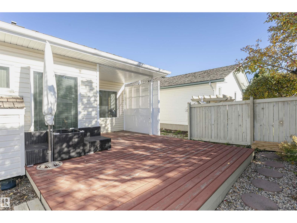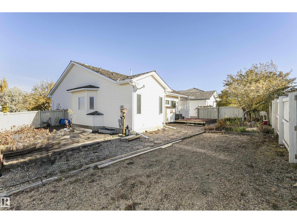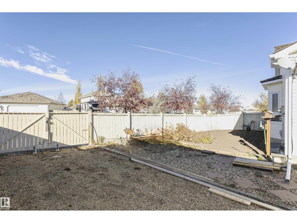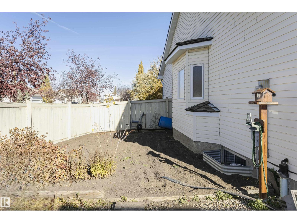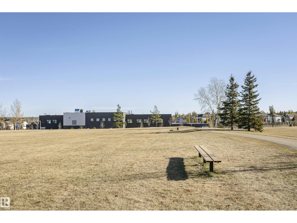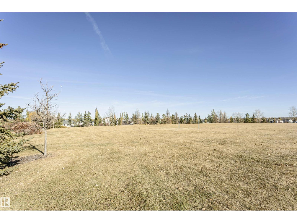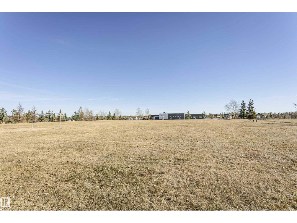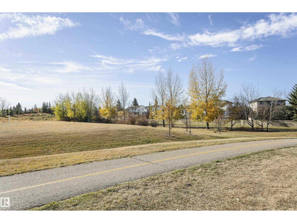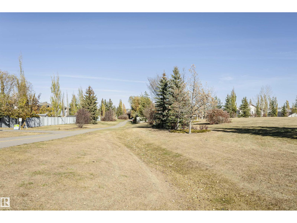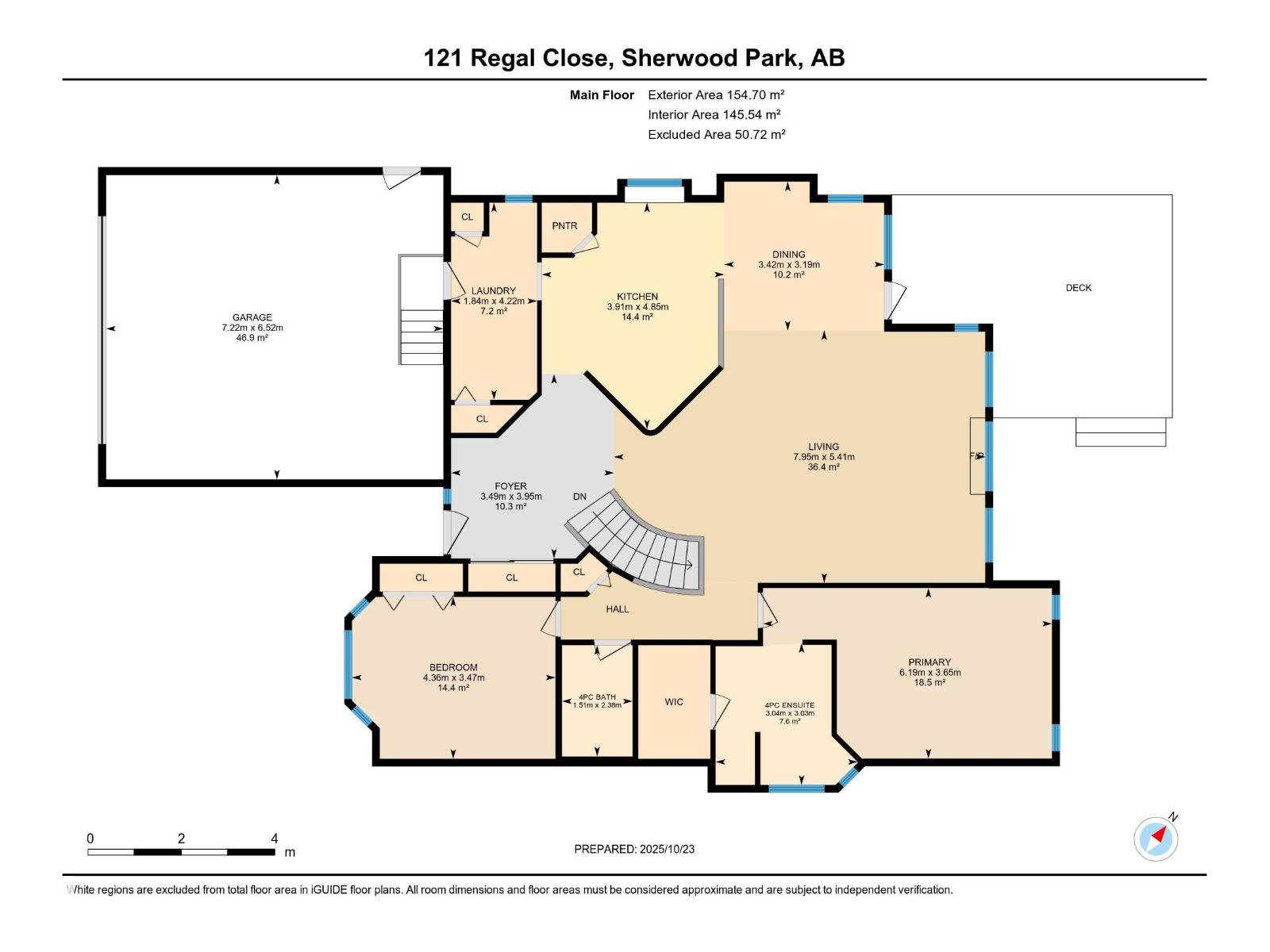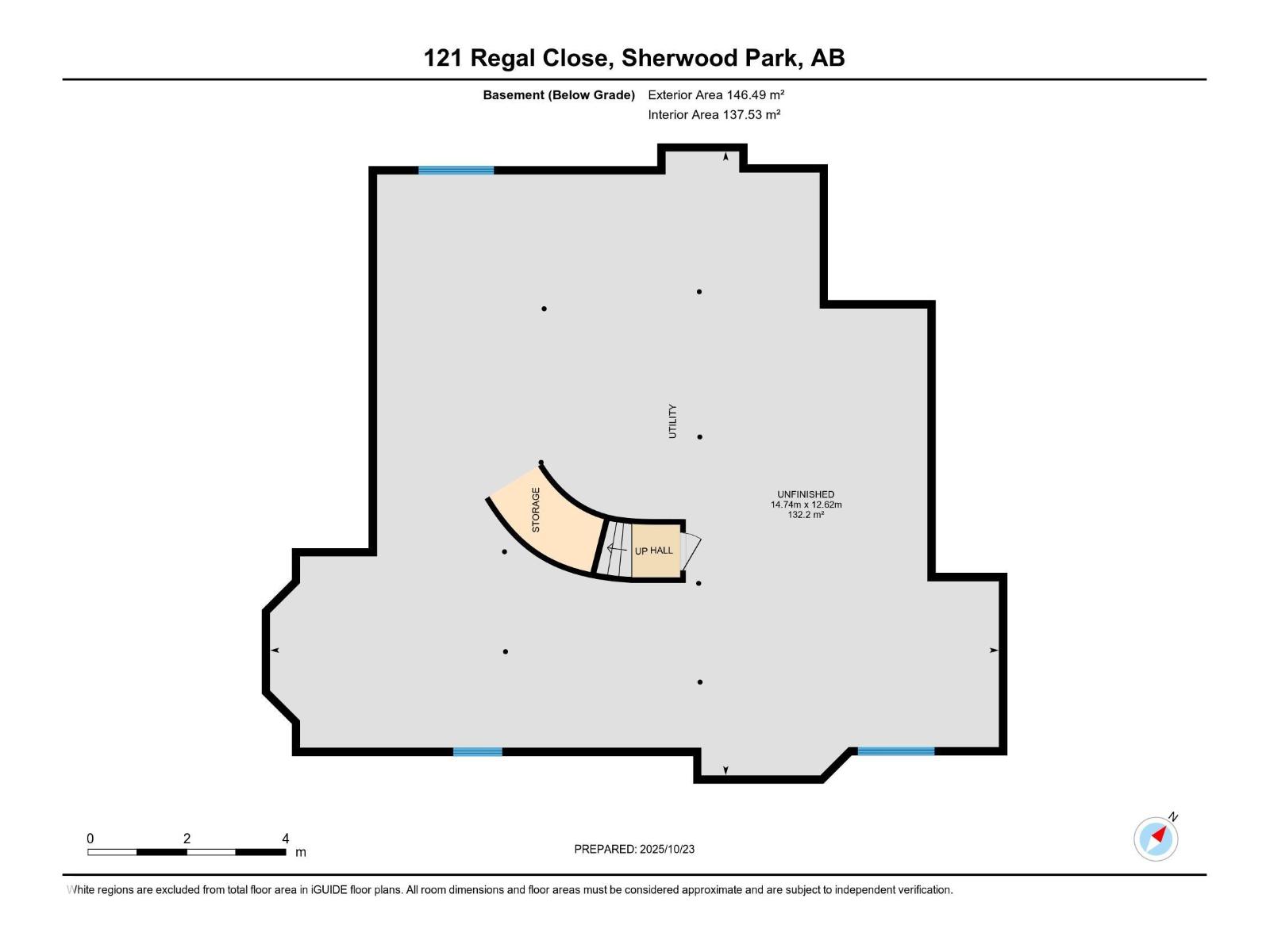2 Bedroom
2 Bathroom
1,665 ft2
Bungalow
Fireplace
Forced Air
$590,000
Welcome to Effortless Bungalow Living in The Ridge! This 1,600-plus sq. ft. home offers stylish, low-maintenance main-floor living designed for comfort and ease. Bright windows fill the spacious living room with natural light, complemented by a cozy gas fireplace. The kitchen and dining areas feature hardwood floors, newer stainless-steel appliances, and an open layout perfect for entertaining or relaxing. The primary suite includes a 4-piece ensuite with a jetted tub, stand-up shower, and walk-in closet. A large second bedroom and full bath offer space for guests or hobbies. From the double attached garage, step into a convenient mudroom with newer laundry and extra storage. Enjoy the outdoors with a sunny south-facing deck, perennial garden, and a 40-ft RV pad—perfect for travel or visitors. Everything you need is on one level, combining comfort, style, and simplicity in one perfect home. (id:62055)
Property Details
|
MLS® Number
|
E4463321 |
|
Property Type
|
Single Family |
|
Neigbourhood
|
The Ridge (Sherwood Park) |
|
Amenities Near By
|
Playground, Public Transit, Schools |
|
Features
|
Flat Site, Closet Organizers |
|
Parking Space Total
|
4 |
Building
|
Bathroom Total
|
2 |
|
Bedrooms Total
|
2 |
|
Appliances
|
Dishwasher, Dryer, Garage Door Opener Remote(s), Garage Door Opener, Microwave Range Hood Combo, Refrigerator, Stove, Central Vacuum, Washer, Window Coverings |
|
Architectural Style
|
Bungalow |
|
Basement Development
|
Unfinished |
|
Basement Type
|
Full (unfinished) |
|
Constructed Date
|
1997 |
|
Construction Style Attachment
|
Detached |
|
Fire Protection
|
Smoke Detectors |
|
Fireplace Fuel
|
Gas |
|
Fireplace Present
|
Yes |
|
Fireplace Type
|
Unknown |
|
Heating Type
|
Forced Air |
|
Stories Total
|
1 |
|
Size Interior
|
1,665 Ft2 |
|
Type
|
House |
Parking
Land
|
Acreage
|
No |
|
Fence Type
|
Fence |
|
Land Amenities
|
Playground, Public Transit, Schools |
Rooms
| Level |
Type |
Length |
Width |
Dimensions |
|
Main Level |
Living Room |
7.95 m |
5.41 m |
7.95 m x 5.41 m |
|
Main Level |
Dining Room |
3.42 m |
3.19 m |
3.42 m x 3.19 m |
|
Main Level |
Kitchen |
|
|
Measurements not available |
|
Main Level |
Primary Bedroom |
6.19 m |
3.65 m |
6.19 m x 3.65 m |
|
Main Level |
Bedroom 2 |
4.36 m |
3.47 m |
4.36 m x 3.47 m |


