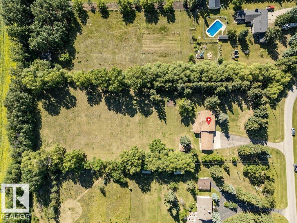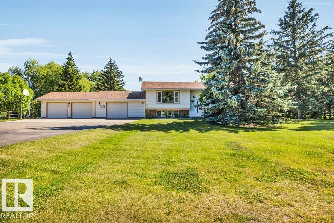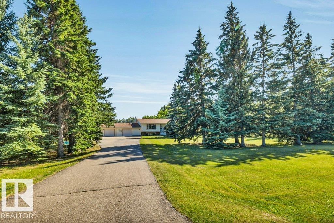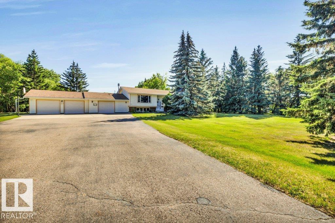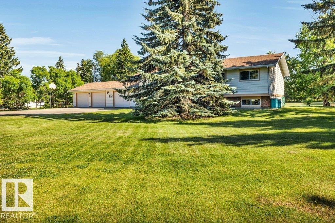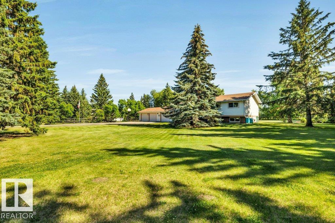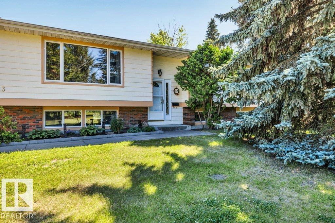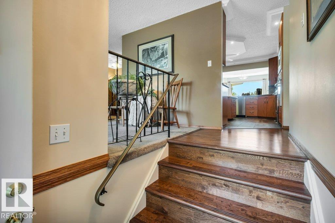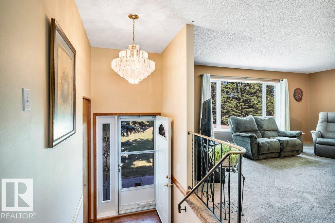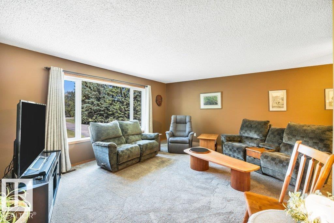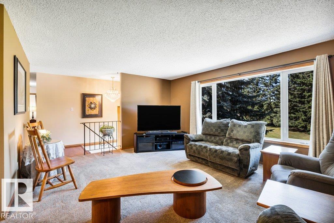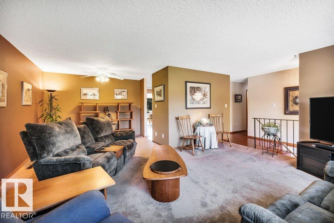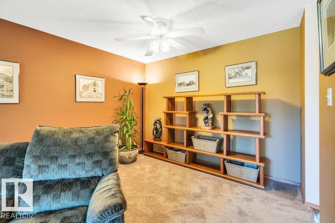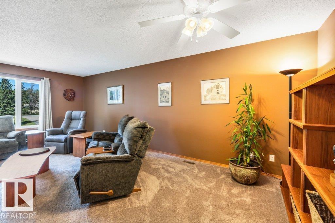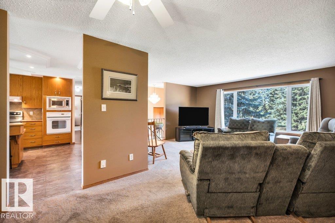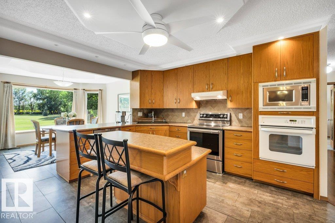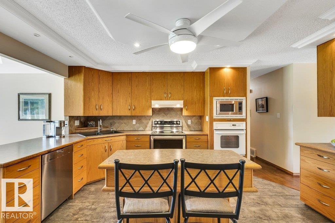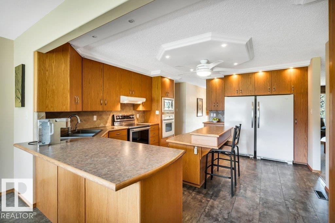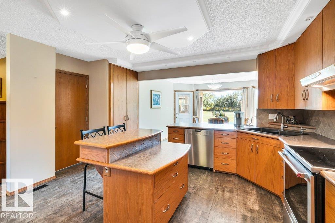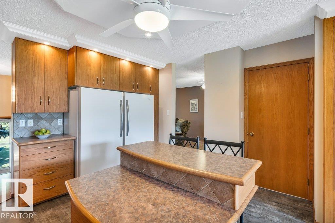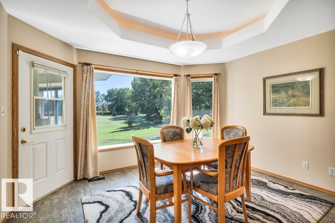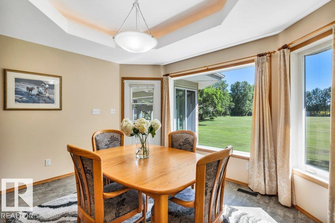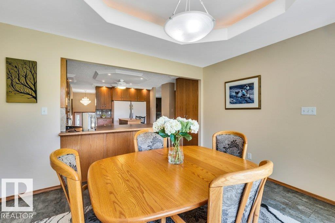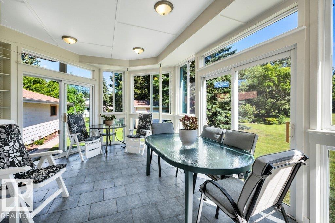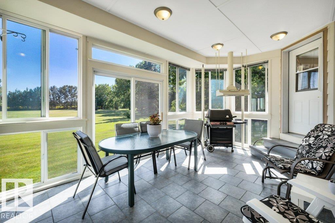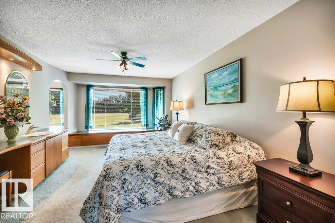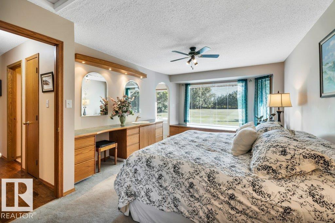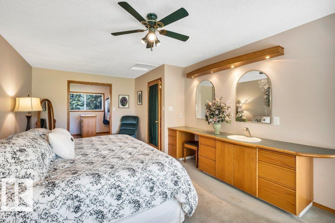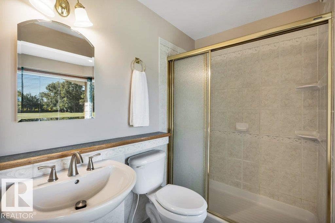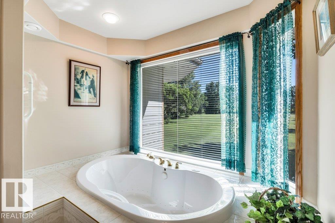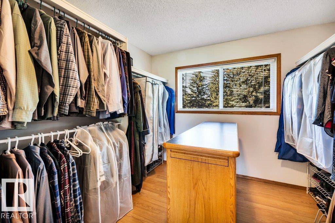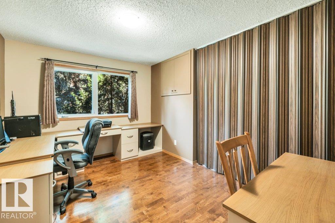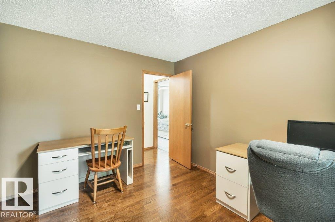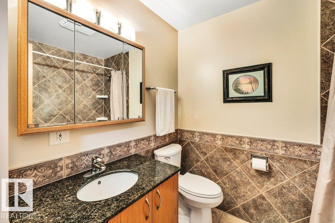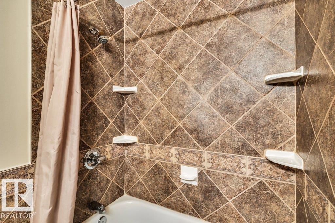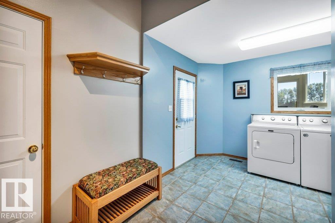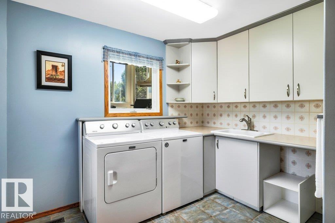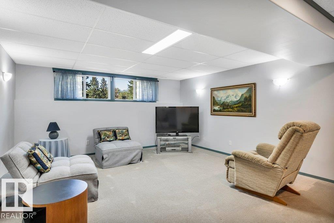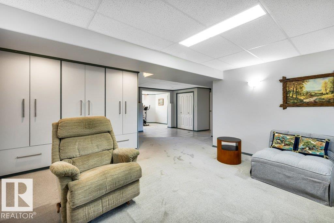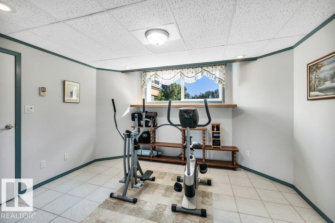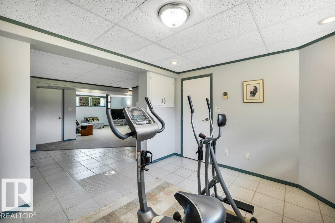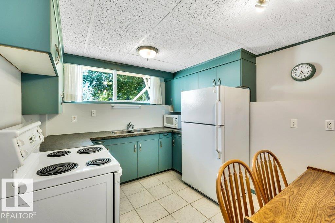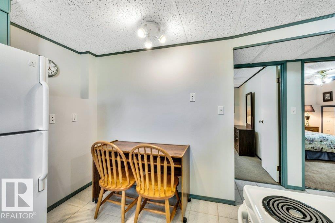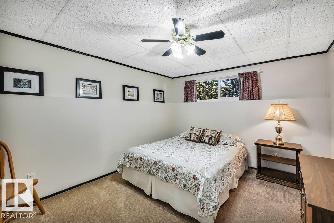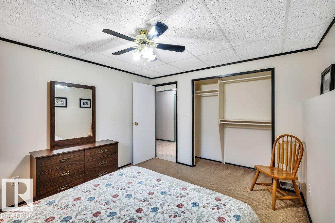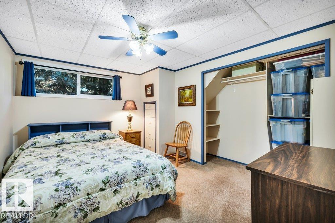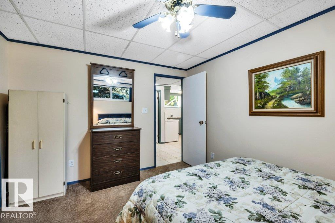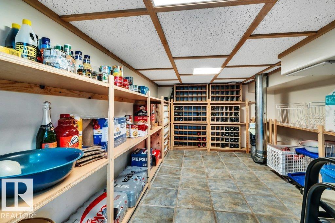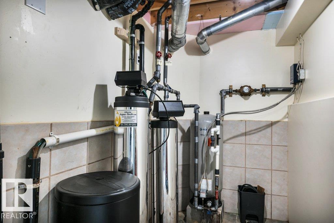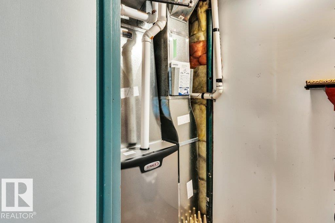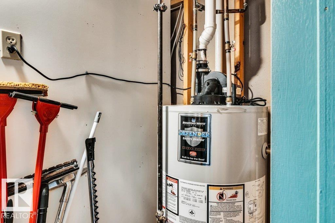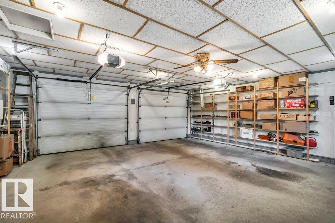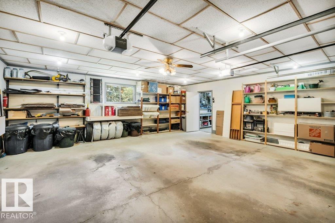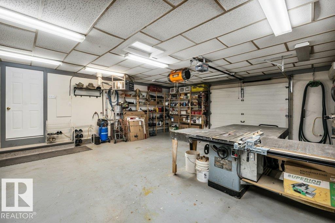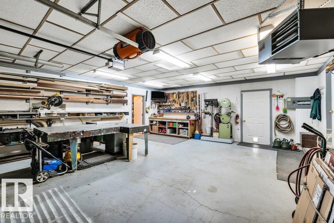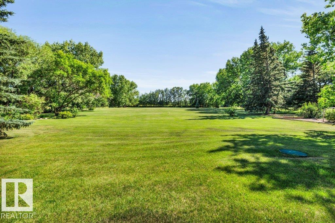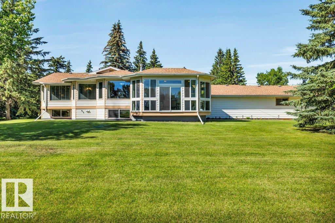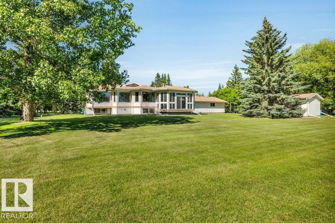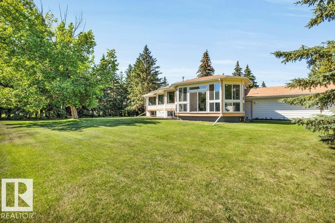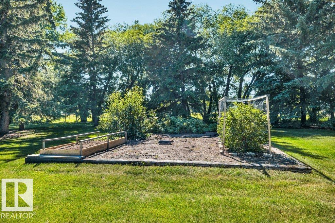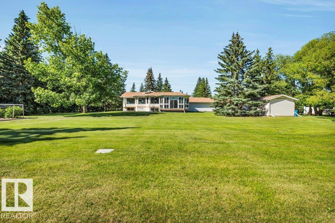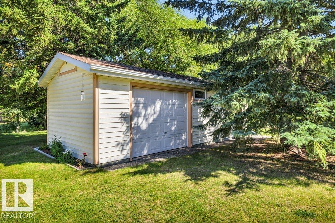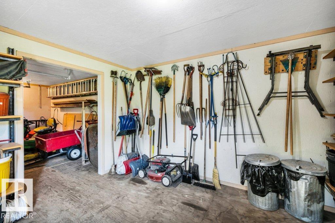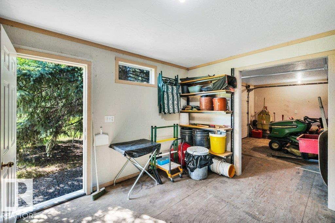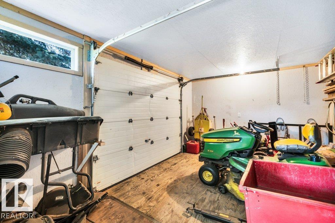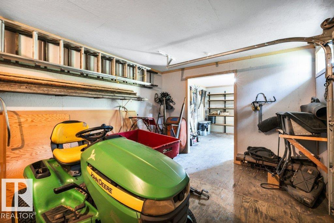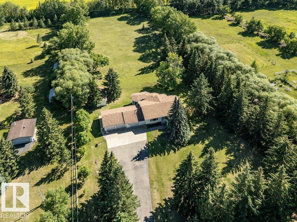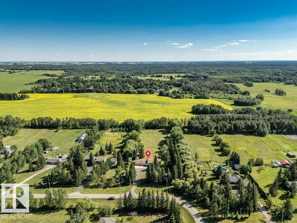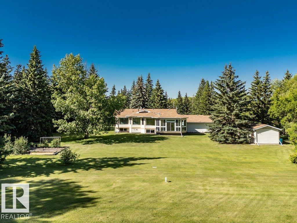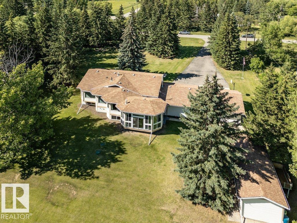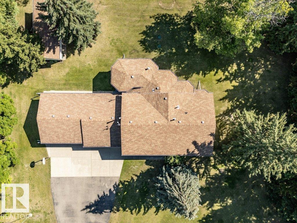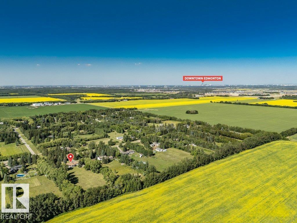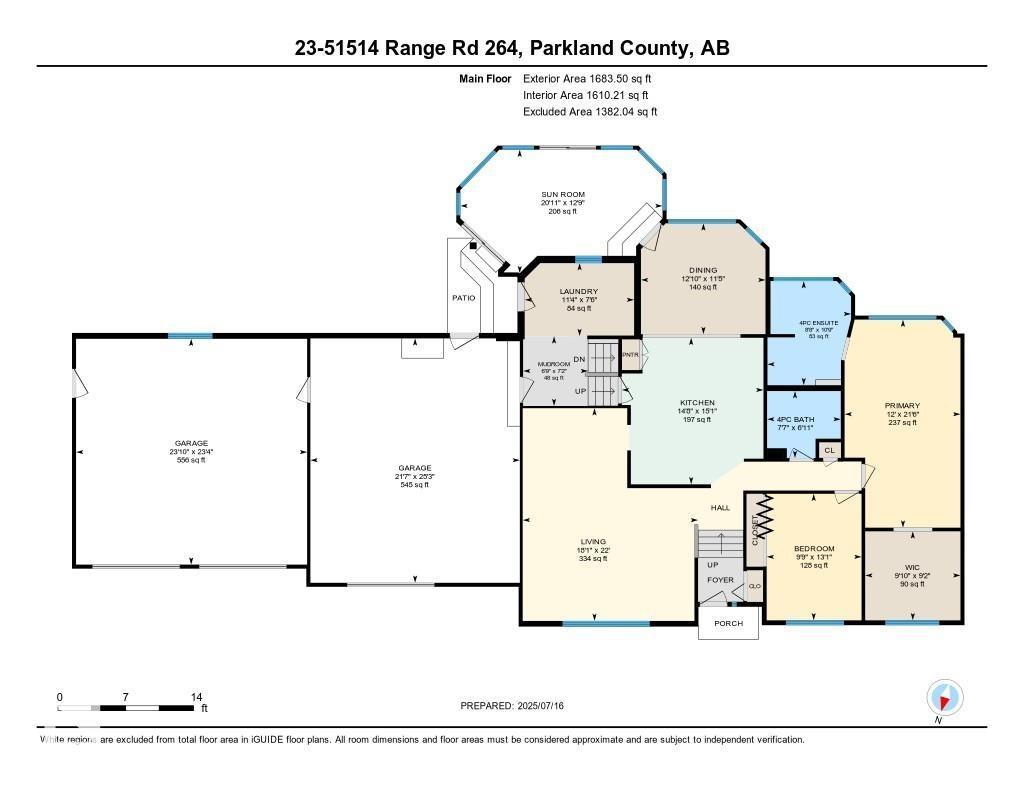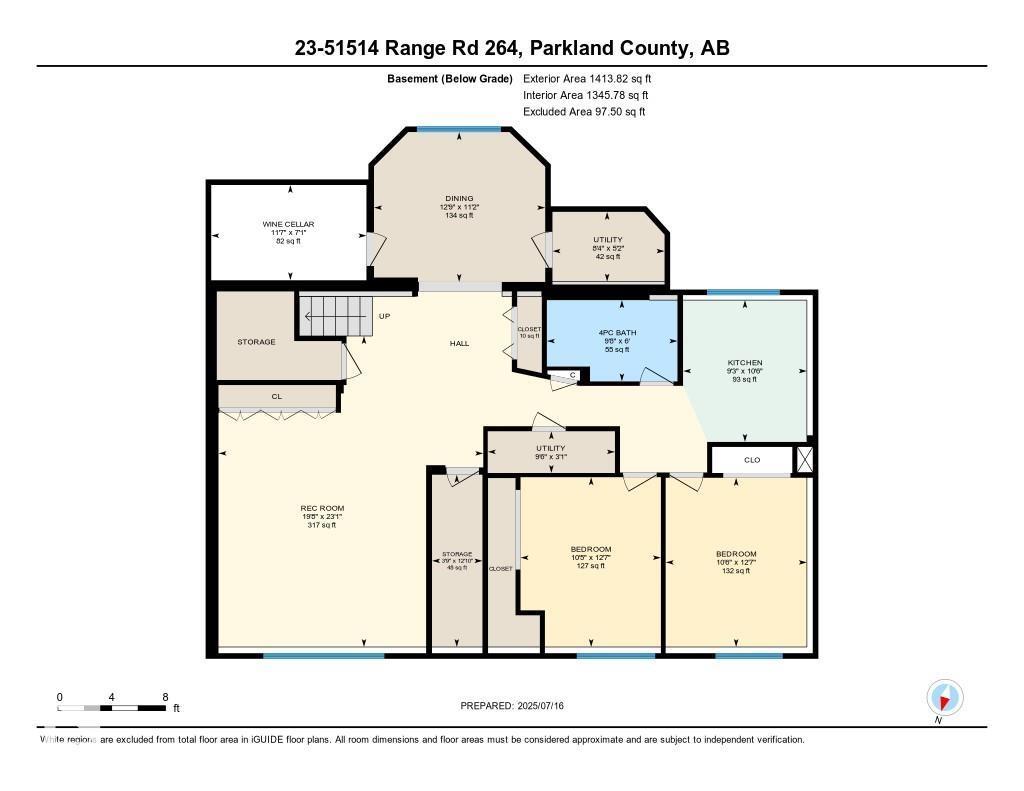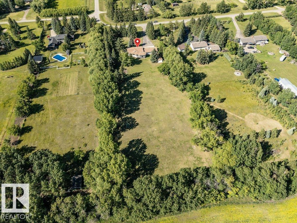4 Bedroom
3 Bathroom
1,683 ft2
Bi-Level
Forced Air
Acreage
$750,000
Just minutes from Edmonton, this beautifully kept Bi-level sits on 2.99 acres with paved access right to the door. The 1,683 sq ft main floor features a spacious living/dining area. A bright & spacious kitchen has island w/ hidden compartment & full stand-up fridge and freezer. In addition, the sunny eating area has access to the multi-use sunroom. Along with the 4-pc main bath, there are two bedrooms up, including a primary with 4-pc ensuite and large walk-in closet w/ dresser. The fully finished basement offers amazing flexibility with a second kitchen, recreation room, two more bedrooms, 4-pc bath, flex room, wine/cold room, and generous storage. Perfect for hobbyists, there is a large garden/storage shed, 4 car oversize garage, and loads of space to create. Mature trees line the lawn, an abundance of berries, with peaceful farmland at the rear. A rare mix of space, comfort, and convenience. See Info Pack available. (id:62055)
Property Details
|
MLS® Number
|
E4463276 |
|
Property Type
|
Single Family |
|
Neigbourhood
|
Fleming Park |
|
Amenities Near By
|
Golf Course |
|
Features
|
Private Setting, Treed, See Remarks, No Animal Home, No Smoking Home |
Building
|
Bathroom Total
|
3 |
|
Bedrooms Total
|
4 |
|
Appliances
|
Dishwasher, Dryer, Freezer, Garage Door Opener Remote(s), Garage Door Opener, Hood Fan, Oven - Built-in, Microwave, Central Vacuum, Washer, Window Coverings, See Remarks, Refrigerator, Two Stoves |
|
Architectural Style
|
Bi-level |
|
Basement Development
|
Finished |
|
Basement Type
|
Full (finished) |
|
Constructed Date
|
1975 |
|
Construction Style Attachment
|
Detached |
|
Heating Type
|
Forced Air |
|
Size Interior
|
1,683 Ft2 |
|
Type
|
House |
Parking
Land
|
Acreage
|
Yes |
|
Land Amenities
|
Golf Course |
|
Size Irregular
|
2.99 |
|
Size Total
|
2.99 Ac |
|
Size Total Text
|
2.99 Ac |
Rooms
| Level |
Type |
Length |
Width |
Dimensions |
|
Lower Level |
Bedroom 3 |
3.18 m |
3.85 m |
3.18 m x 3.85 m |
|
Lower Level |
Bedroom 4 |
3.2 m |
3.84 m |
3.2 m x 3.84 m |
|
Lower Level |
Recreation Room |
6 m |
7.05 m |
6 m x 7.05 m |
|
Lower Level |
Second Kitchen |
2.81 m |
3.21 m |
2.81 m x 3.21 m |
|
Lower Level |
Cold Room |
3.52 m |
2.16 m |
3.52 m x 2.16 m |
|
Main Level |
Living Room |
5.52 m |
6.69 m |
5.52 m x 6.69 m |
|
Main Level |
Dining Room |
3.92 m |
3.49 m |
3.92 m x 3.49 m |
|
Main Level |
Kitchen |
4.46 m |
4.61 m |
4.46 m x 4.61 m |
|
Main Level |
Primary Bedroom |
3.65 m |
6.55 m |
3.65 m x 6.55 m |
|
Main Level |
Bedroom 2 |
2.98 m |
3.98 m |
2.98 m x 3.98 m |
|
Main Level |
Sunroom |
|
|
Measurements not available |
|
Main Level |
Laundry Room |
|
|
Measurements not available |


