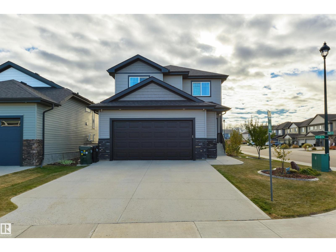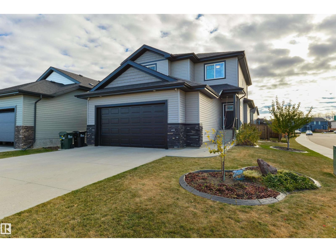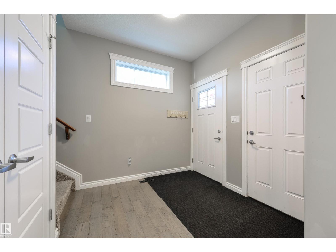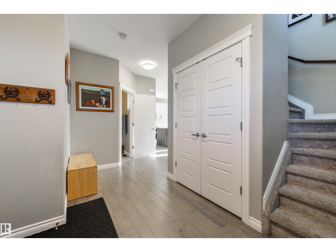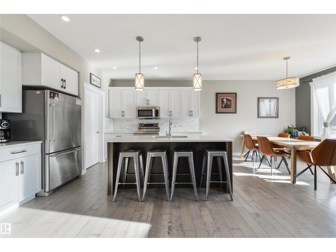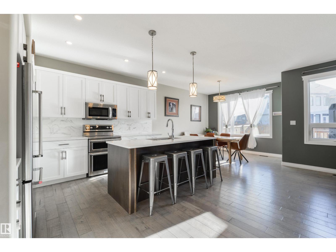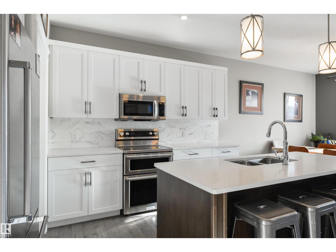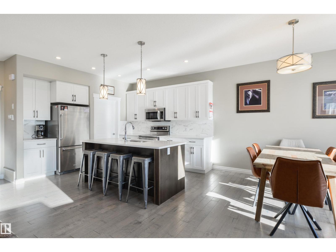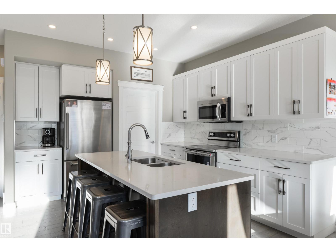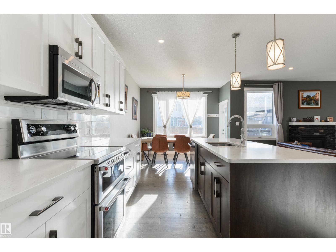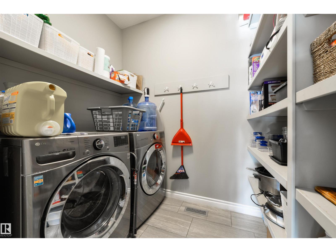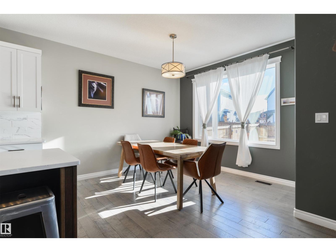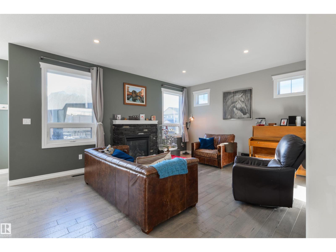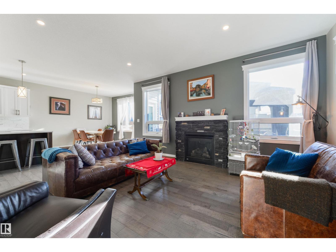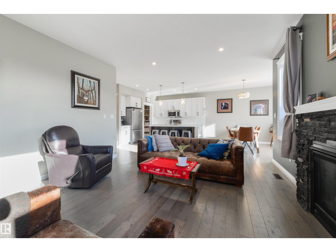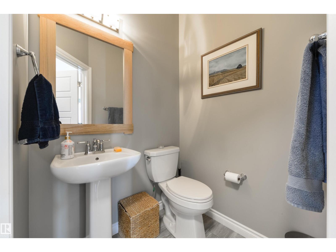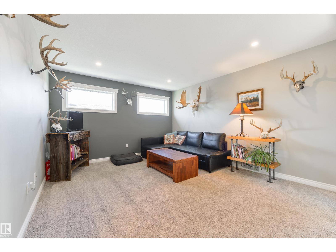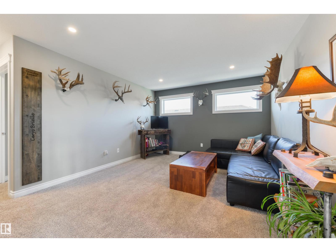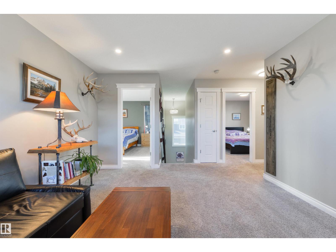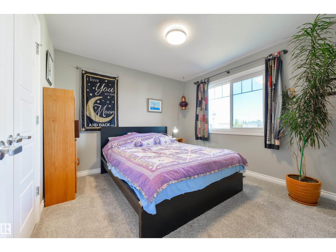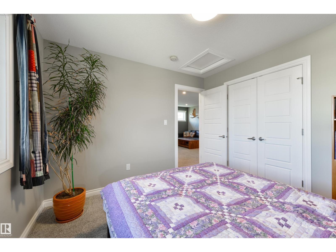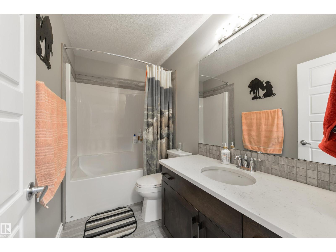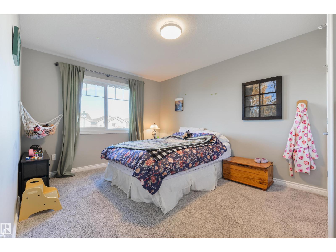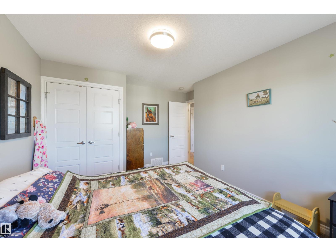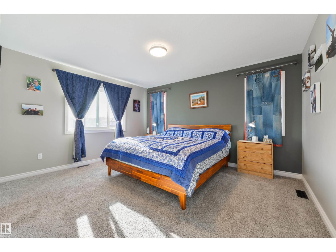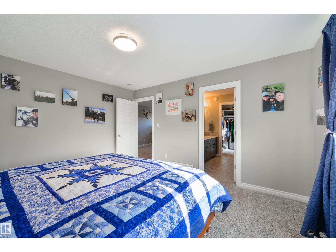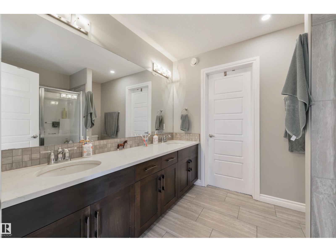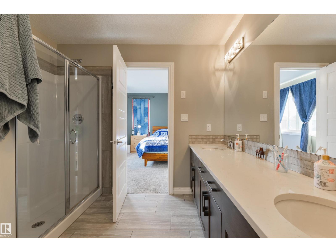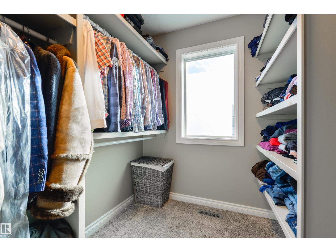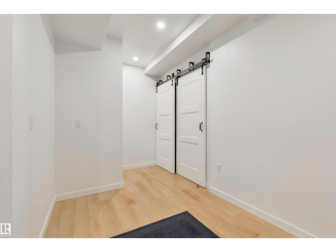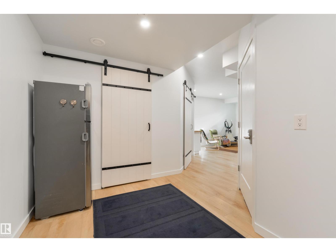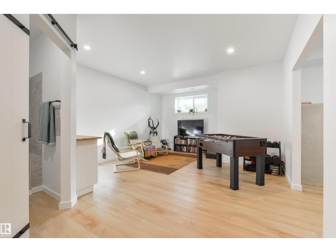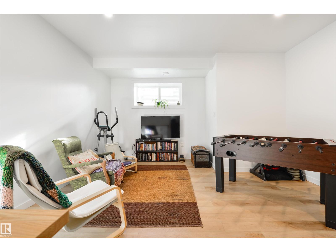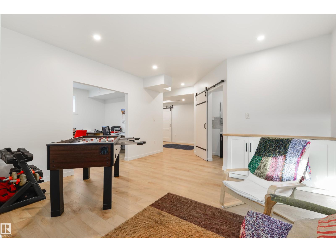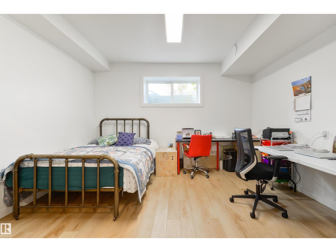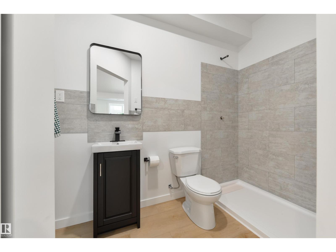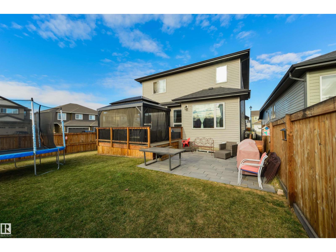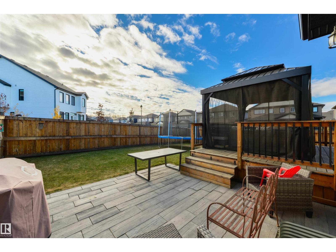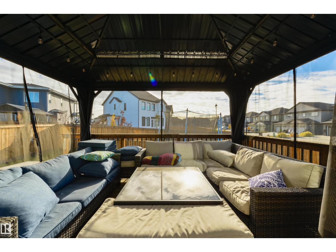3 Bedroom
4 Bathroom
1,832 ft2
Central Air Conditioning
Forced Air
$599,900
Welcome to much sought after Ardrossan! This open-concept main floor showcases beautiful hardwood flooring, a bright kitchen with a large island, quartz countertops, and a spacious pantry. The dining area opens through garden doors to the backyard, while the inviting living room features a cozy gas fireplace. A convenient laundry area and half bath complete the main level. Upstairs, you’ll find a central bonus room, a generous primary suite with a walk-through ensuite leading to a walk-in closet, plus two additional well-sized bedrooms and another full bathroom. Both the main floor and basement offer impressive 9’ ceilings. The Fully Finished basement offers another family room, 3 pc bath and den/flex space. The oversized double attached garage (23’x24’) includes an 8’ door—perfect for accommodating a full-sized truck. (id:62055)
Property Details
|
MLS® Number
|
E4463234 |
|
Property Type
|
Single Family |
|
Neigbourhood
|
Ardrossan II |
|
Amenities Near By
|
Schools |
|
Features
|
Corner Site |
|
Structure
|
Deck |
Building
|
Bathroom Total
|
4 |
|
Bedrooms Total
|
3 |
|
Appliances
|
Dishwasher, Dryer, Microwave Range Hood Combo, Refrigerator, Stove, Washer, Window Coverings |
|
Basement Development
|
Finished |
|
Basement Type
|
Full (finished) |
|
Constructed Date
|
2018 |
|
Construction Style Attachment
|
Detached |
|
Cooling Type
|
Central Air Conditioning |
|
Half Bath Total
|
1 |
|
Heating Type
|
Forced Air |
|
Stories Total
|
2 |
|
Size Interior
|
1,832 Ft2 |
|
Type
|
House |
Parking
Land
|
Acreage
|
No |
|
Fence Type
|
Fence |
|
Land Amenities
|
Schools |
Rooms
| Level |
Type |
Length |
Width |
Dimensions |
|
Basement |
Dining Room |
3.49 m |
3.33 m |
3.49 m x 3.33 m |
|
Basement |
Family Room |
4.43 m |
4.59 m |
4.43 m x 4.59 m |
|
Main Level |
Living Room |
4.22 m |
5.2 m |
4.22 m x 5.2 m |
|
Main Level |
Kitchen |
3.33 m |
3.85 m |
3.33 m x 3.85 m |
|
Upper Level |
Primary Bedroom |
3.7 m |
4.31 m |
3.7 m x 4.31 m |
|
Upper Level |
Bedroom 2 |
3.19 m |
4.5 m |
3.19 m x 4.5 m |
|
Upper Level |
Bedroom 3 |
3.21 m |
3.25 m |
3.21 m x 3.25 m |
|
Upper Level |
Bonus Room |
3.79 m |
4.44 m |
3.79 m x 4.44 m |


