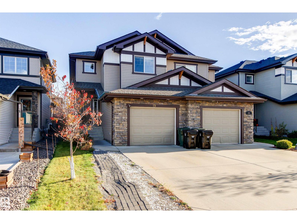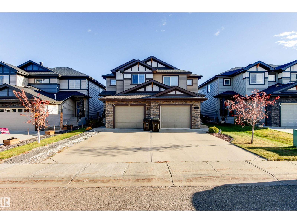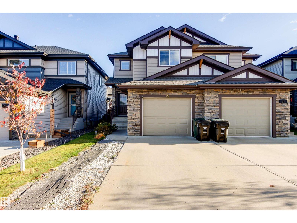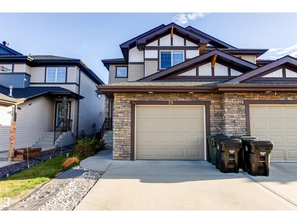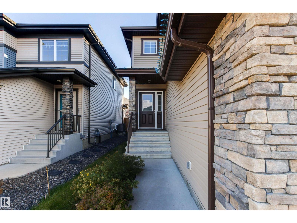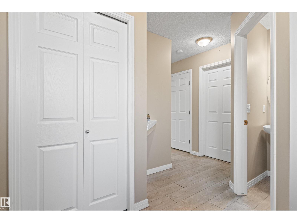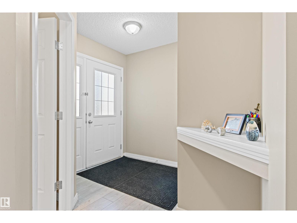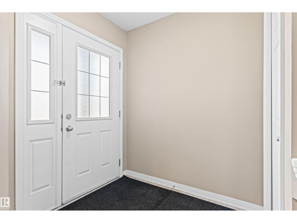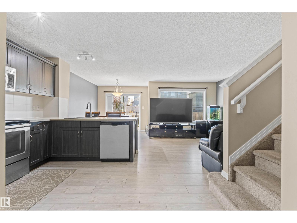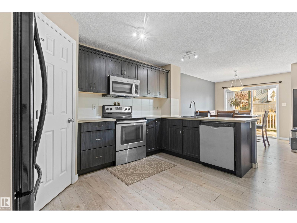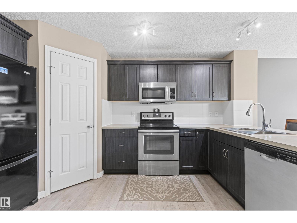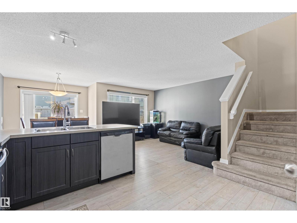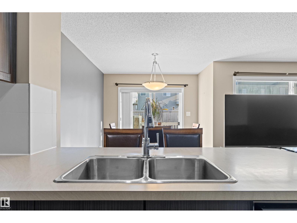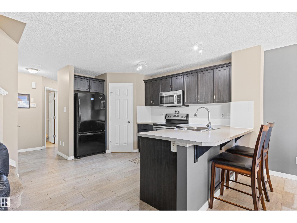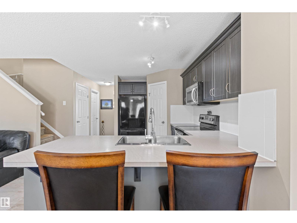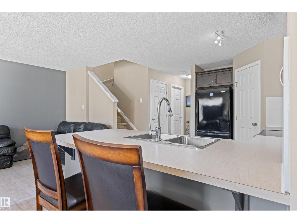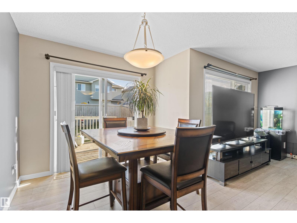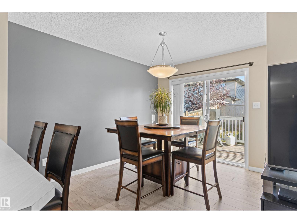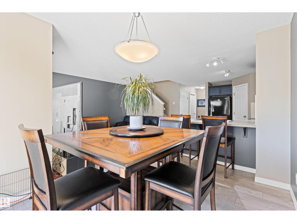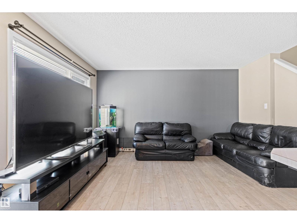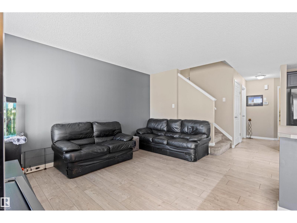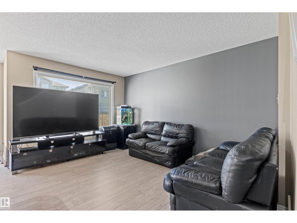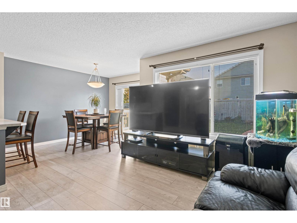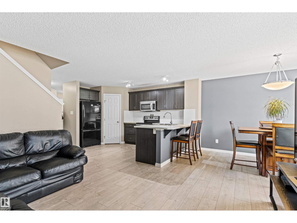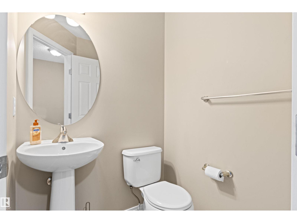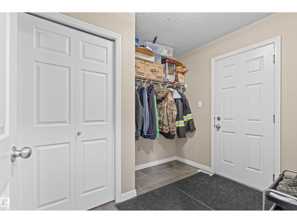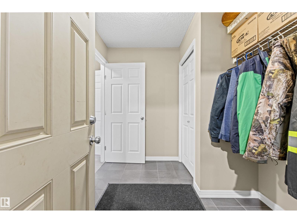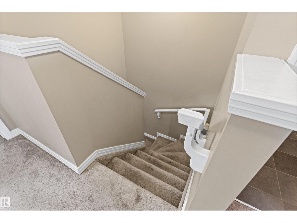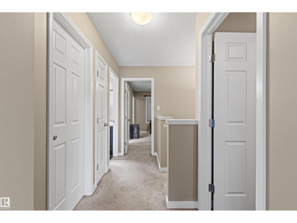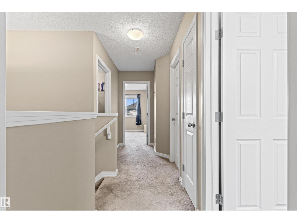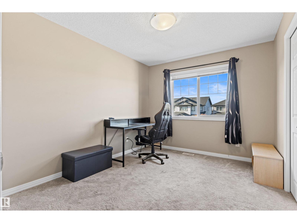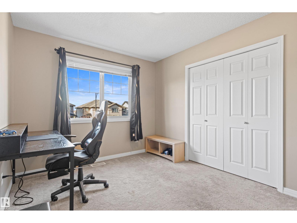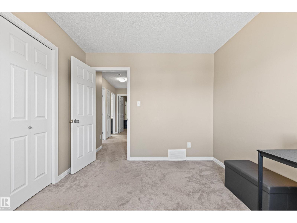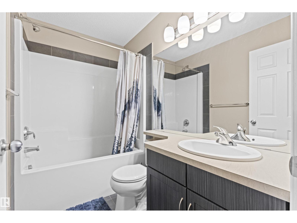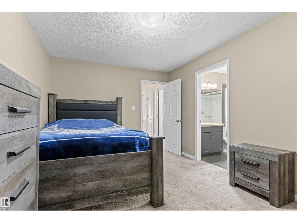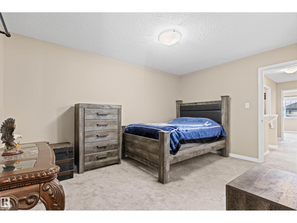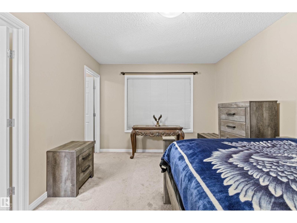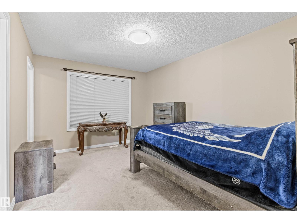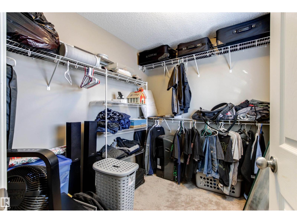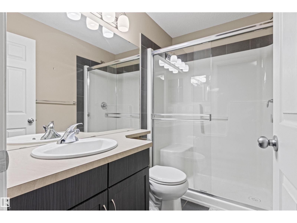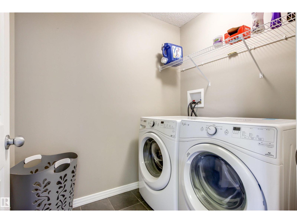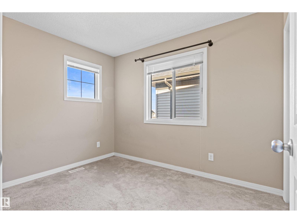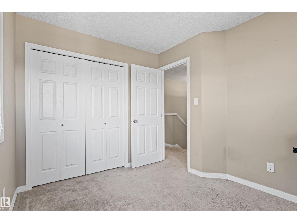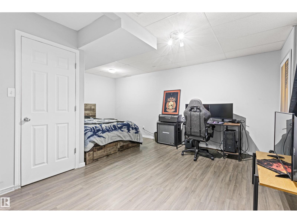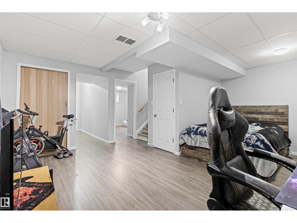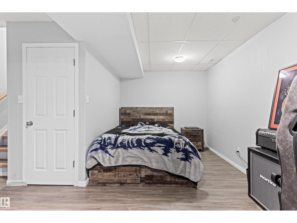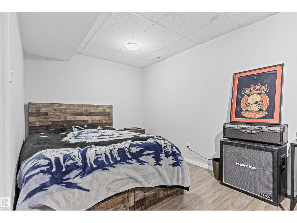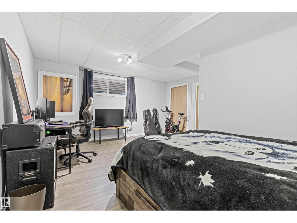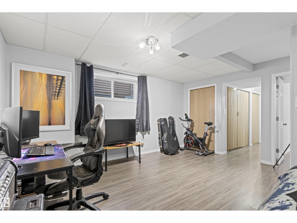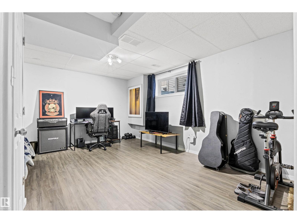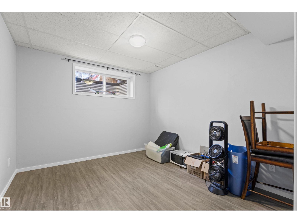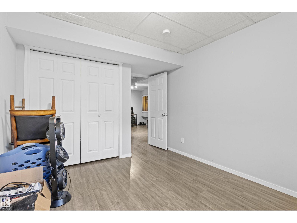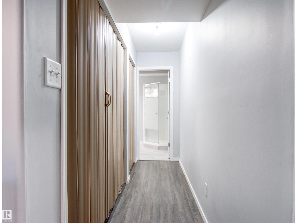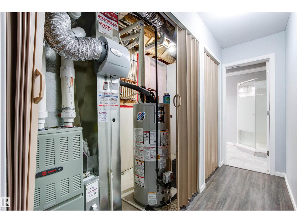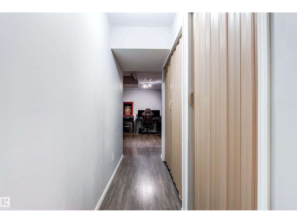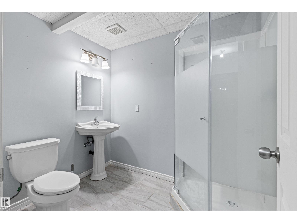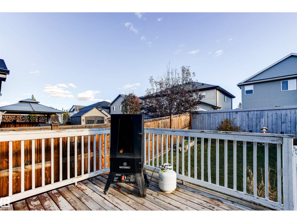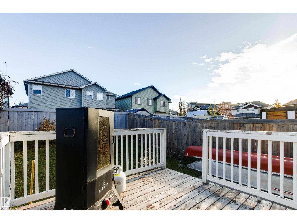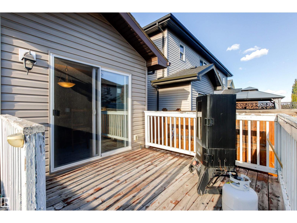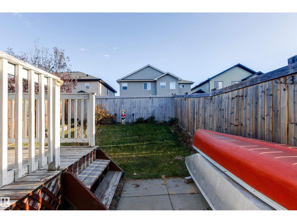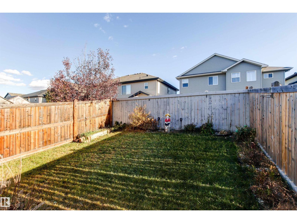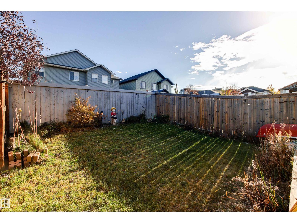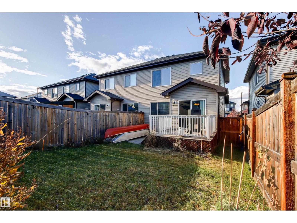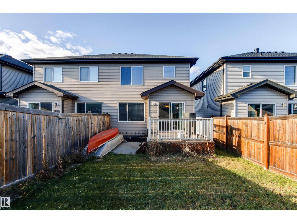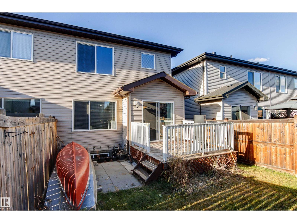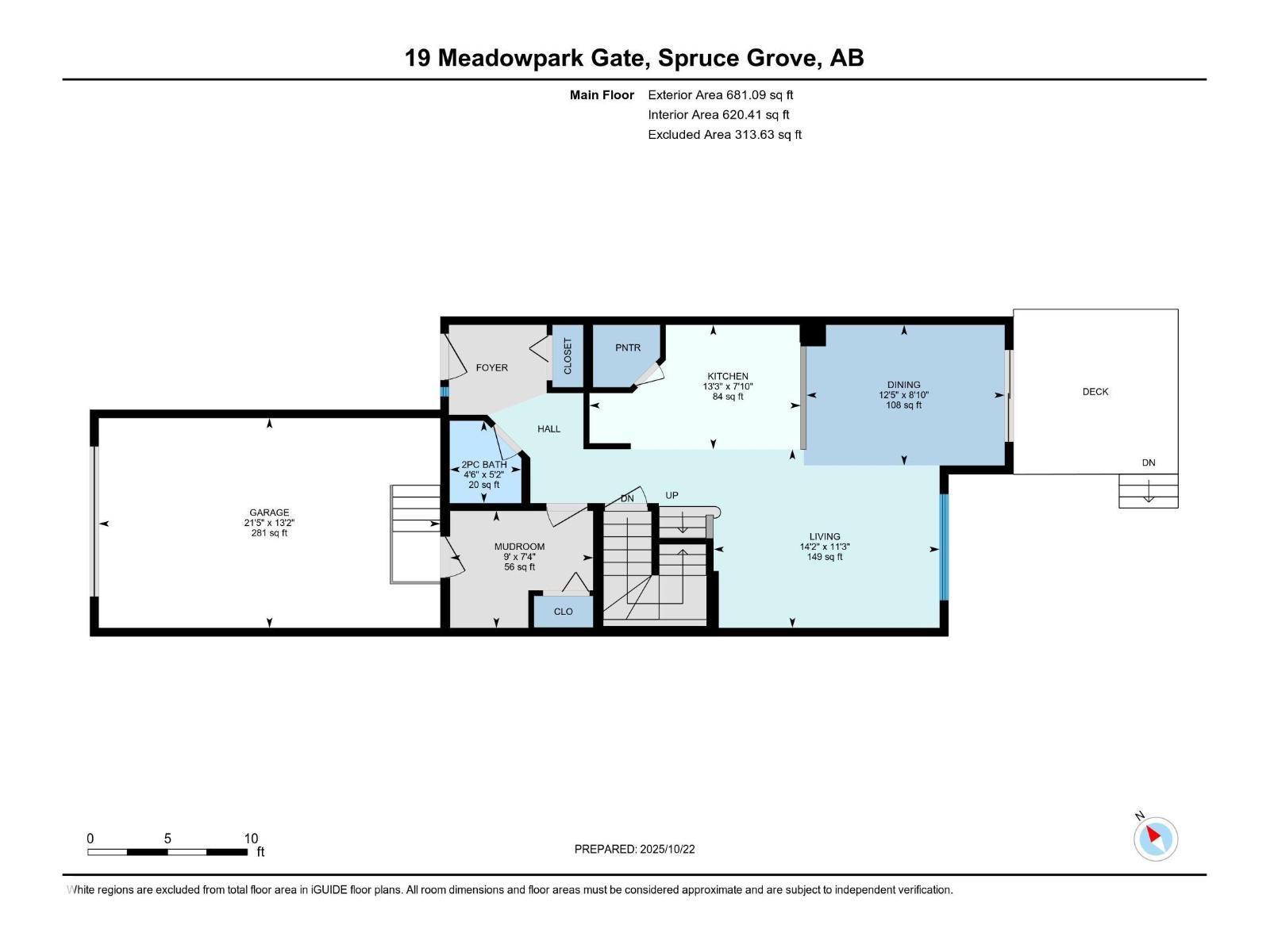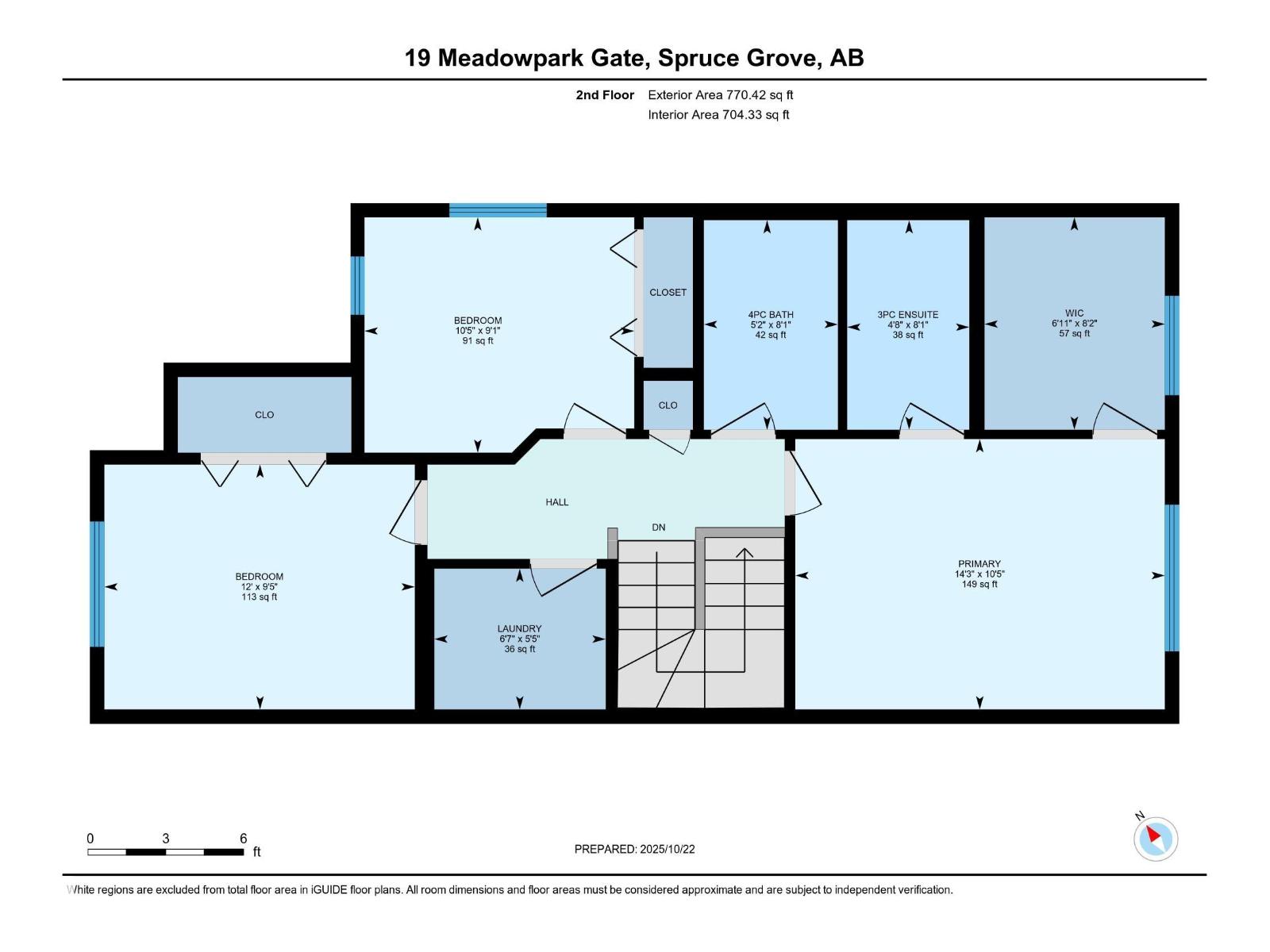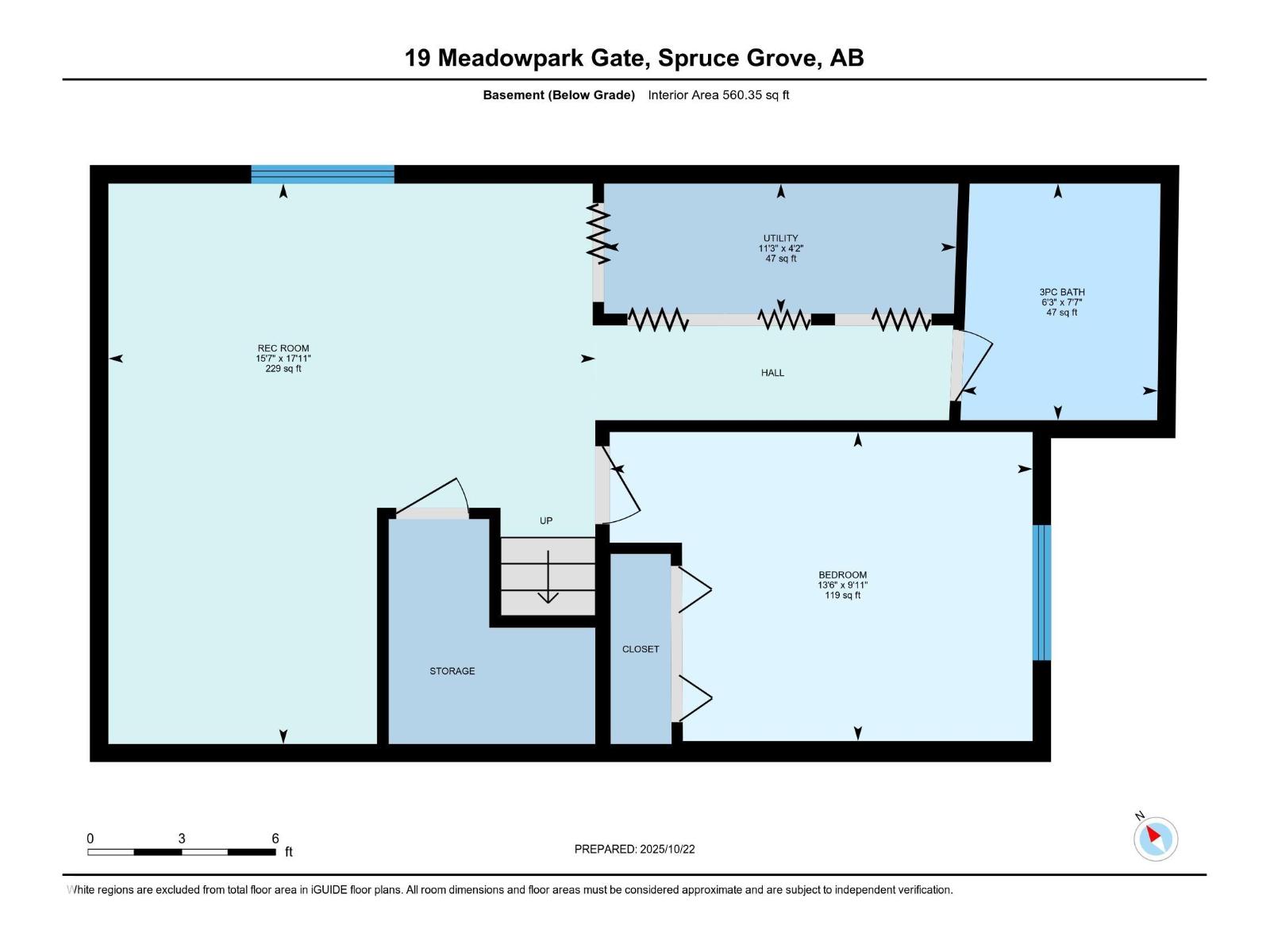4 Bedroom
4 Bathroom
1,452 ft2
Forced Air
$389,000
Discover the perfect blend of comfort and convenience in this beautiful 4-bedroom, 3.5-bathroom duplex located in the desirable McLaughlin neighbourhood. Thoughtfully designed for family living, this home features a bright open-concept layout that’s perfect for both everyday living and entertaining. The spacious primary suite offers a relaxing retreat with a walk-in closet and private ensuite, while the upper-level laundry room adds everyday convenience. Enjoy the comfort of a single attached garage and the privacy of a fully fenced yard, ideal for children, pets, or outdoor gatherings. Perfectly situated close to schools, shopping, parks, and public transportation, this home truly offers the best of lifestyle and location. Don’t miss your chance to make this exceptional McLaughlin property your new home! (id:62055)
Property Details
|
MLS® Number
|
E4463247 |
|
Property Type
|
Single Family |
|
Neigbourhood
|
McLaughlin_SPGR |
|
Amenities Near By
|
Playground, Public Transit, Schools, Shopping |
|
Features
|
See Remarks |
Building
|
Bathroom Total
|
4 |
|
Bedrooms Total
|
4 |
|
Appliances
|
Dishwasher, Dryer, Microwave Range Hood Combo, Refrigerator, Gas Stove(s), Washer |
|
Basement Development
|
Finished |
|
Basement Type
|
Full (finished) |
|
Constructed Date
|
2015 |
|
Construction Style Attachment
|
Semi-detached |
|
Half Bath Total
|
1 |
|
Heating Type
|
Forced Air |
|
Stories Total
|
2 |
|
Size Interior
|
1,452 Ft2 |
|
Type
|
Duplex |
Parking
Land
|
Acreage
|
No |
|
Fence Type
|
Fence |
|
Land Amenities
|
Playground, Public Transit, Schools, Shopping |
|
Size Irregular
|
254.55 |
|
Size Total
|
254.55 M2 |
|
Size Total Text
|
254.55 M2 |
Rooms
| Level |
Type |
Length |
Width |
Dimensions |
|
Basement |
Bedroom 4 |
3.02 m |
4.13 m |
3.02 m x 4.13 m |
|
Basement |
Recreation Room |
5.47 m |
4.75 m |
5.47 m x 4.75 m |
|
Basement |
Utility Room |
1.27 m |
3.43 m |
1.27 m x 3.43 m |
|
Main Level |
Living Room |
3.42 m |
4.33 m |
3.42 m x 4.33 m |
|
Main Level |
Dining Room |
2.69 m |
3.8 m |
2.69 m x 3.8 m |
|
Main Level |
Kitchen |
2.38 m |
4.04 m |
2.38 m x 4.04 m |
|
Main Level |
Mud Room |
2.24 m |
2.74 m |
2.24 m x 2.74 m |
|
Upper Level |
Primary Bedroom |
3.18 m |
4.35 m |
3.18 m x 4.35 m |
|
Upper Level |
Bedroom 2 |
2.88 m |
3.65 m |
2.88 m x 3.65 m |
|
Upper Level |
Bedroom 3 |
2.77 m |
3.17 m |
2.77 m x 3.17 m |
|
Upper Level |
Laundry Room |
1.66 m |
2.02 m |
1.66 m x 2.02 m |


