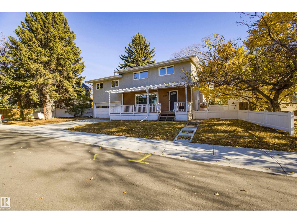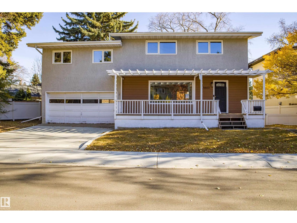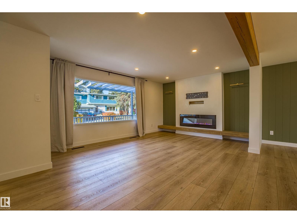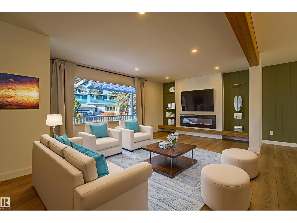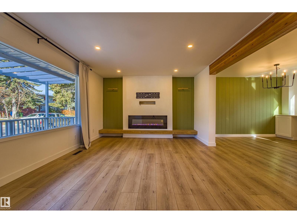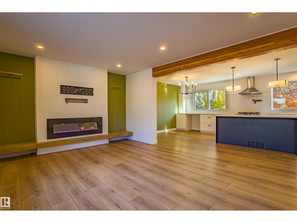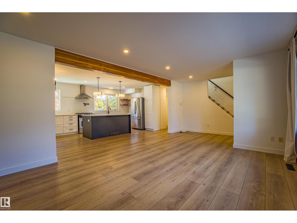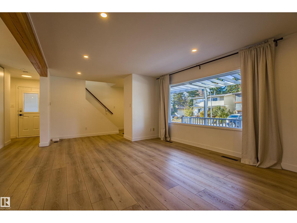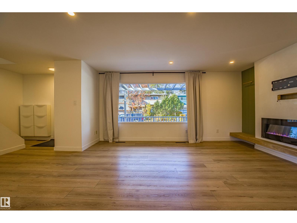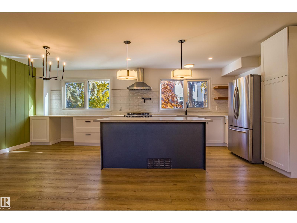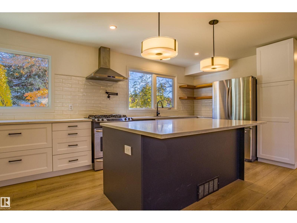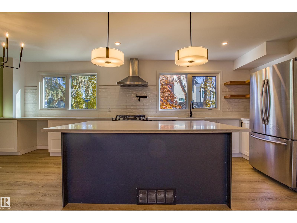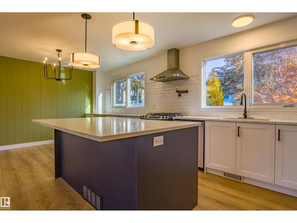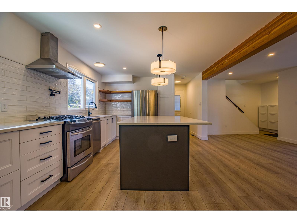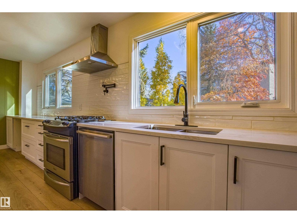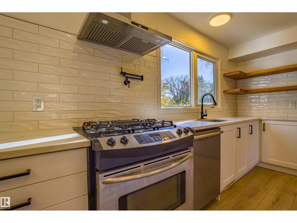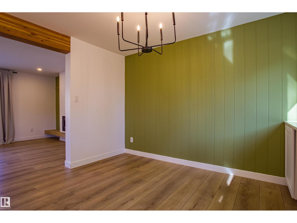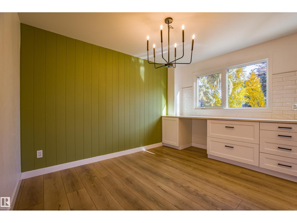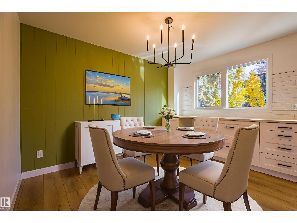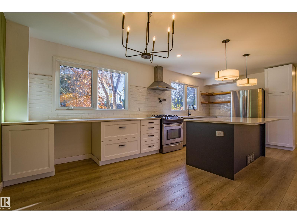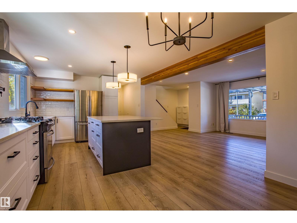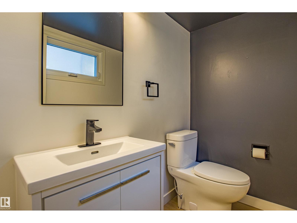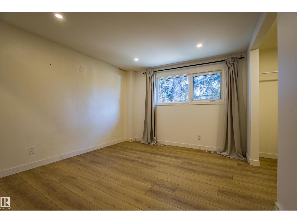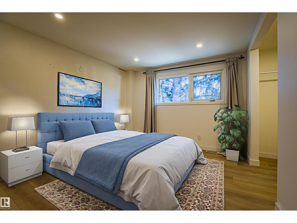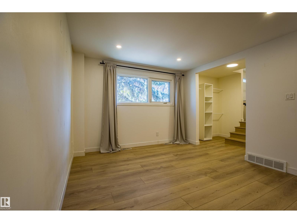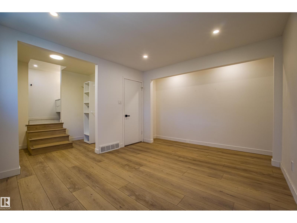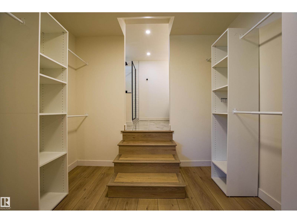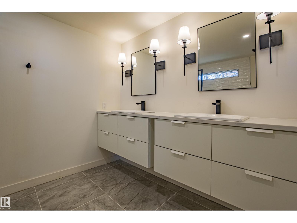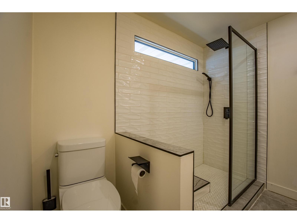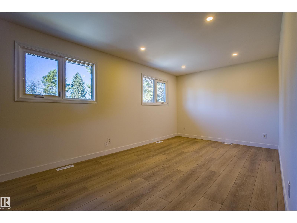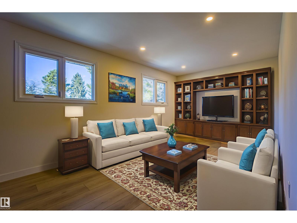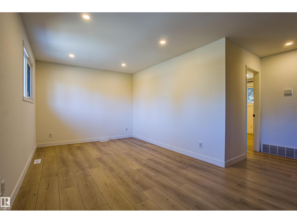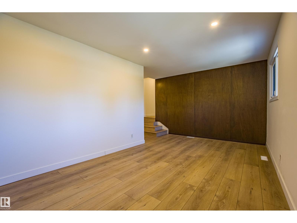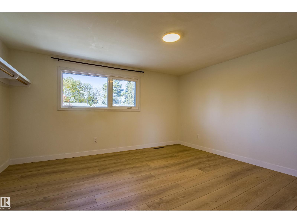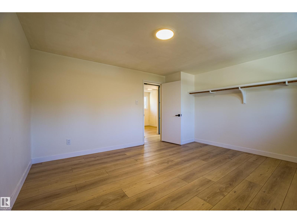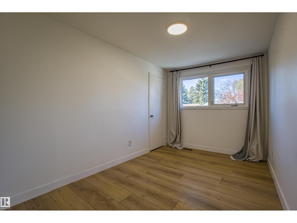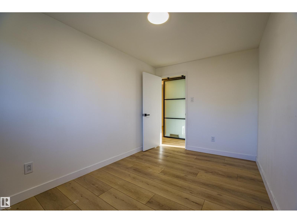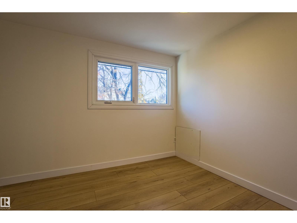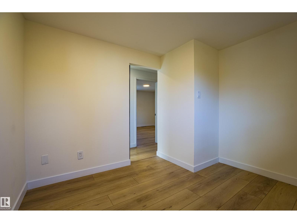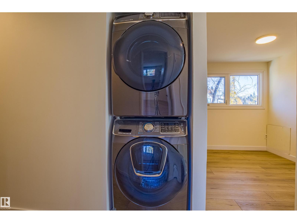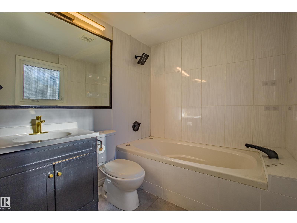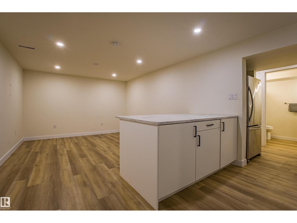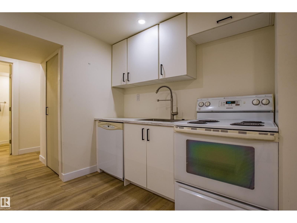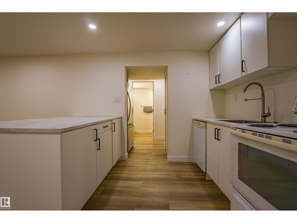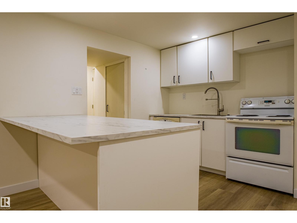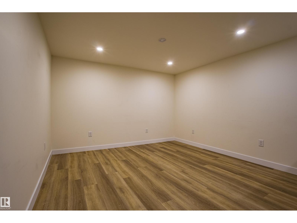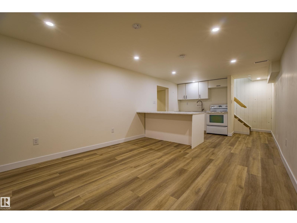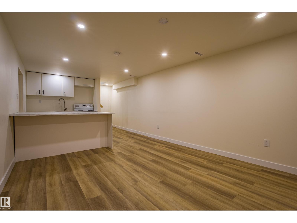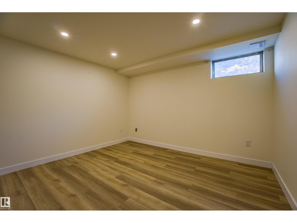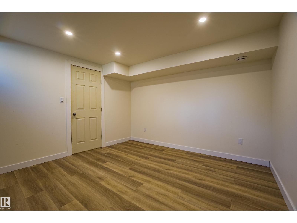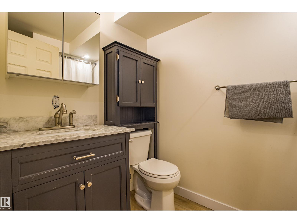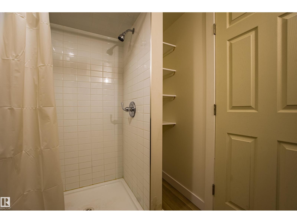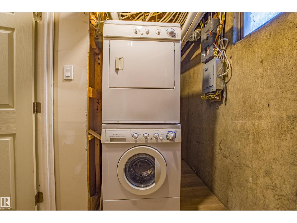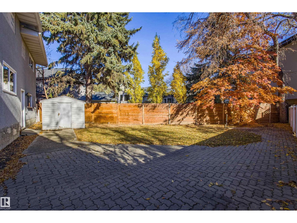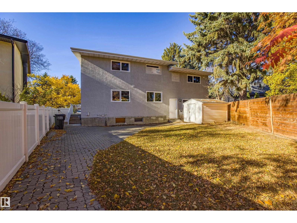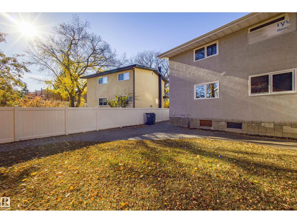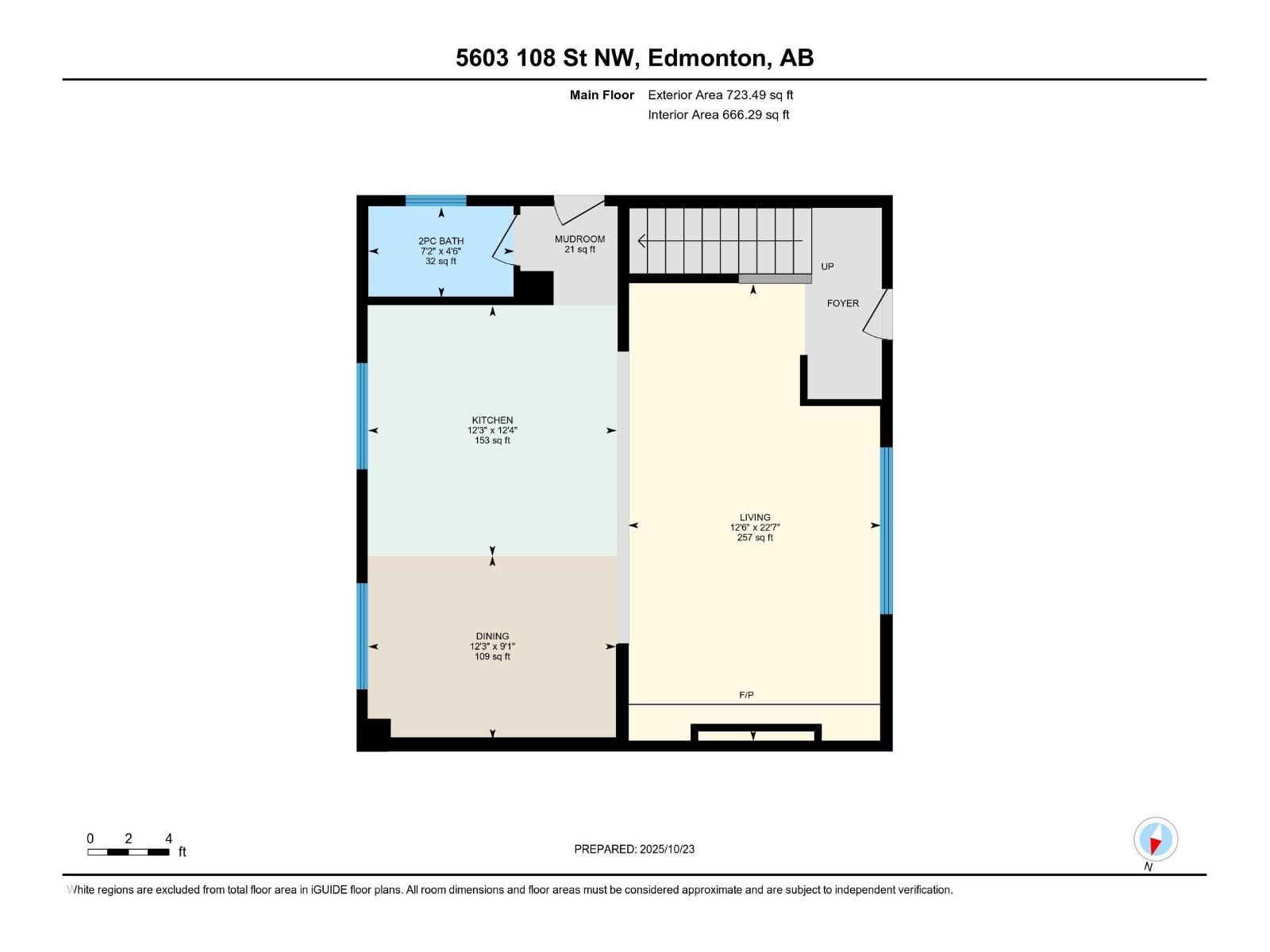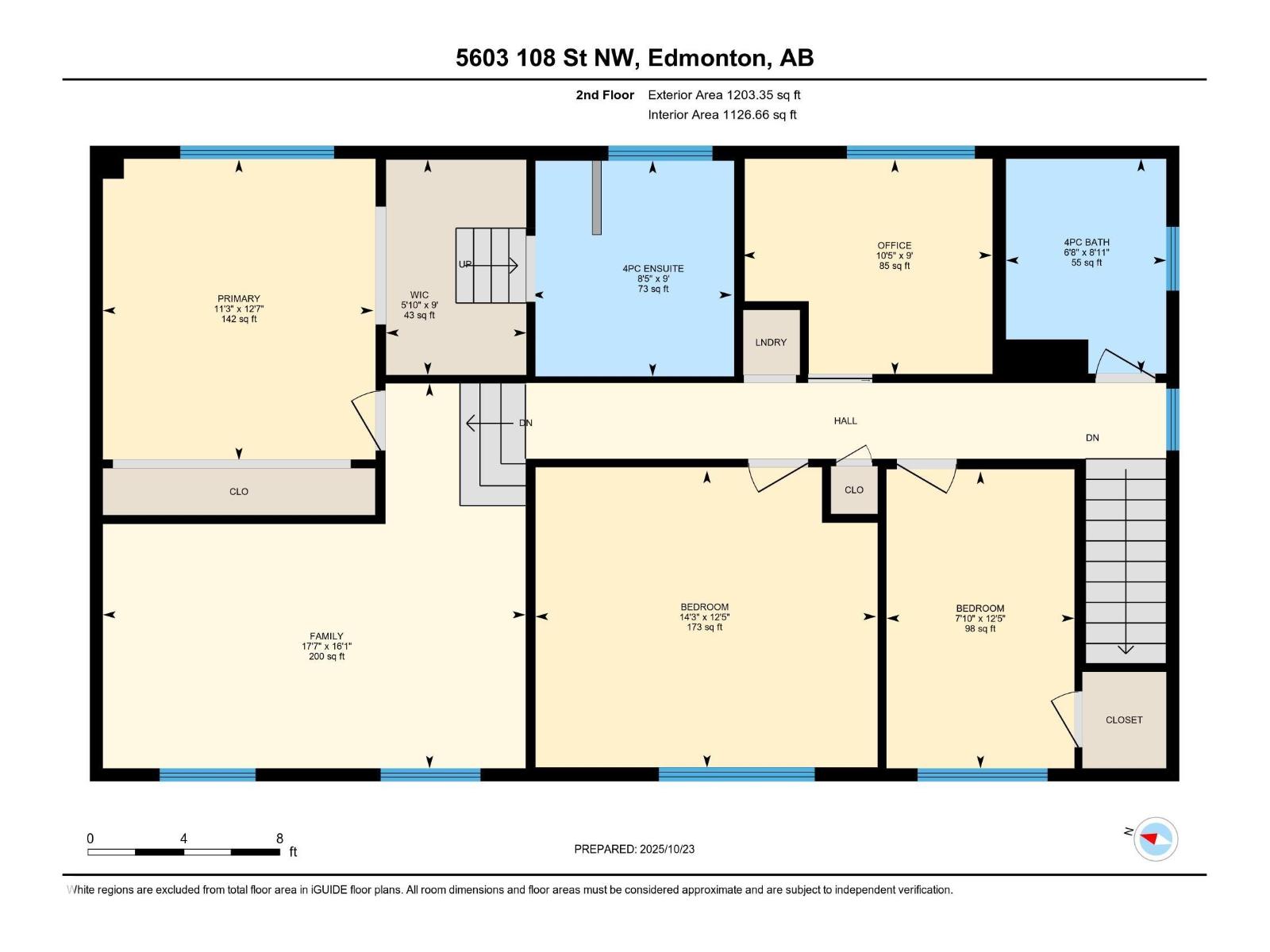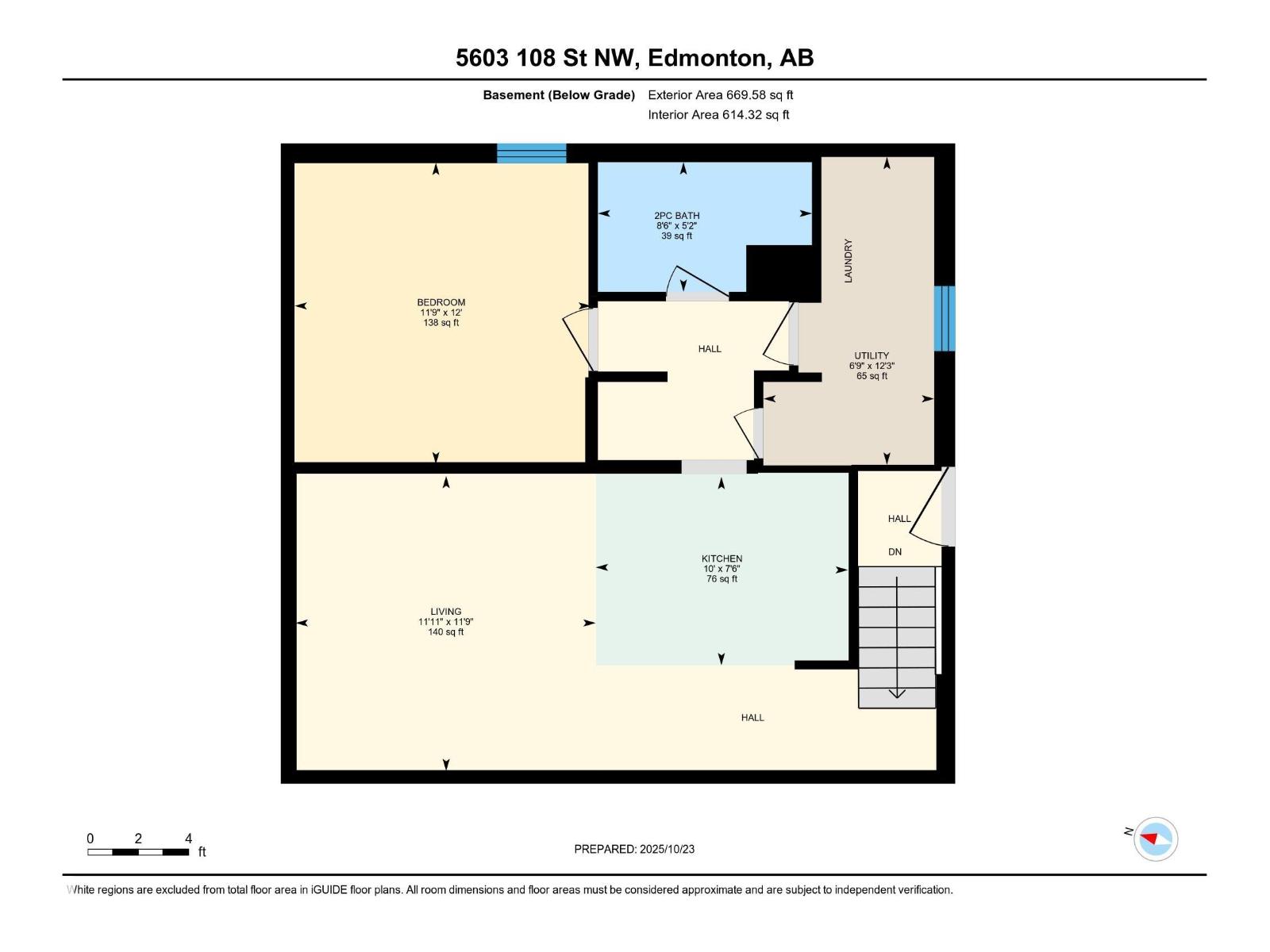5603 108 St Nw Edmonton, Alberta T6H 2Y8
$625,000
FORECLOSURE GEM! - Welcome to this fully renovated treasure tucked in a peaceful Pleasantview cul-de-sac! Designed with care and quality, this 1,900 sq ft home features an airy open layout, striking exposed beam, and a stunning kitchen centered around a large island and gas range. The spacious primary suite impresses with a luxurious ensuite and walk-in closet. Offering 3 bedrooms plus a den, a cozy upper-level family room, and a private separate entrance basement suite with its own kitchen and laundry and 1 Bedroom, this home adapts beautifully to any lifestyle. Renovated from top to bottom, it showcases premium white-oak luxury vinyl plank floors, new furnaces, windows, and roof—there’s not a trace of carpet to worry about! On a generous reverse-pie lot with fresh sod, the property sits just steps from parks, a playground, tennis courts, and an outdoor rink. Modern, stylish, and move-in ready, this Pleasantview gem blends convenience, comfort, and craftsmanship in one perfect package. (id:62055)
Open House
This property has open houses!
1:00 pm
Ends at:3:00 pm
1:00 pm
Ends at:3:00 pm
Property Details
| MLS® Number | E4463242 |
| Property Type | Single Family |
| Neigbourhood | Pleasantview (Edmonton) |
| Features | Flat Site |
| Structure | Porch |
Building
| Bathroom Total | 4 |
| Bedrooms Total | 4 |
| Appliances | See Remarks |
| Basement Development | Finished |
| Basement Type | Full (finished) |
| Constructed Date | 1964 |
| Construction Style Attachment | Detached |
| Half Bath Total | 1 |
| Heating Type | Forced Air |
| Stories Total | 2 |
| Size Interior | 1,884 Ft2 |
| Type | House |
Parking
| Attached Garage |
Land
| Acreage | No |
| Size Irregular | 446.13 |
| Size Total | 446.13 M2 |
| Size Total Text | 446.13 M2 |
Rooms
| Level | Type | Length | Width | Dimensions |
|---|---|---|---|---|
| Basement | Bedroom 5 | Measurements not available | ||
| Basement | Second Kitchen | Measurements not available | ||
| Main Level | Living Room | Measurements not available | ||
| Main Level | Dining Room | Measurements not available | ||
| Main Level | Kitchen | Measurements not available | ||
| Upper Level | Den | Measurements not available | ||
| Upper Level | Primary Bedroom | Measurements not available | ||
| Upper Level | Bedroom 2 | Measurements not available | ||
| Upper Level | Bedroom 3 | Measurements not available | ||
| Upper Level | Bonus Room | Measurements not available |
Contact Us
Contact us for more information


