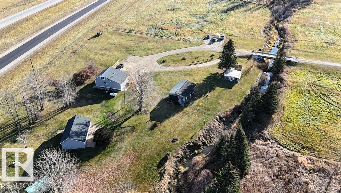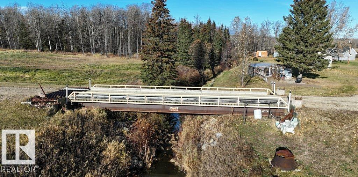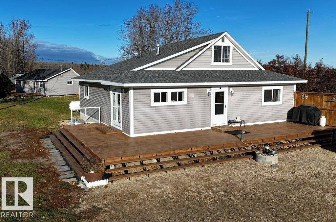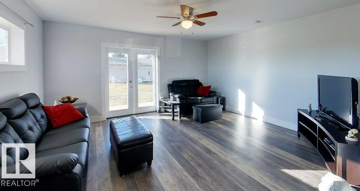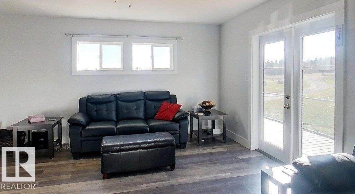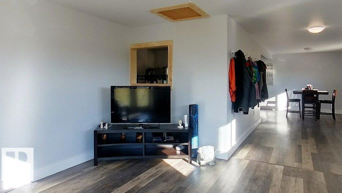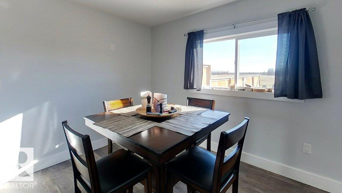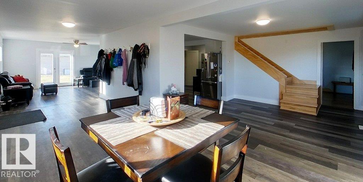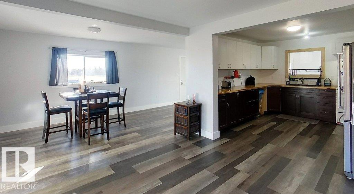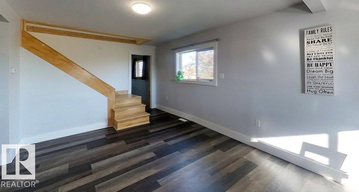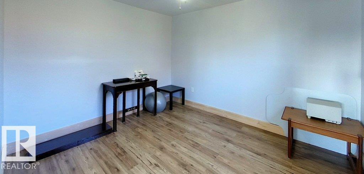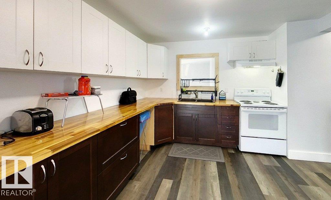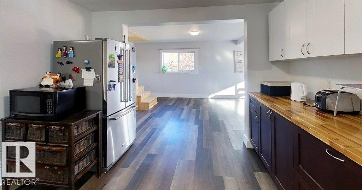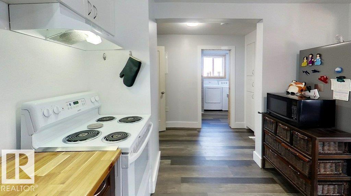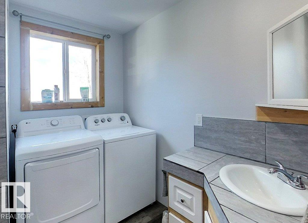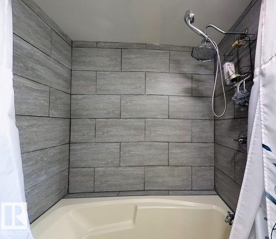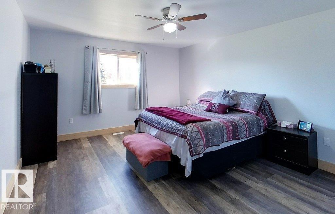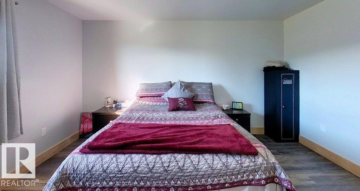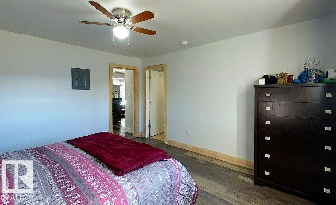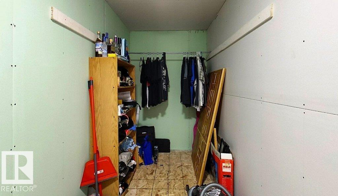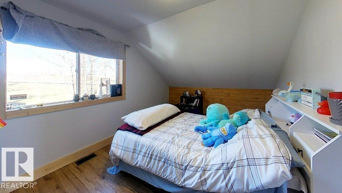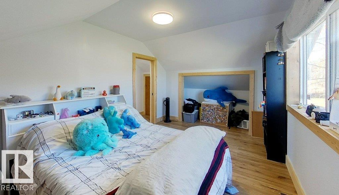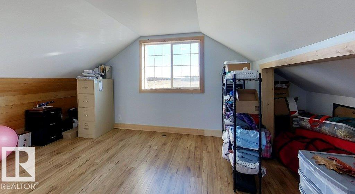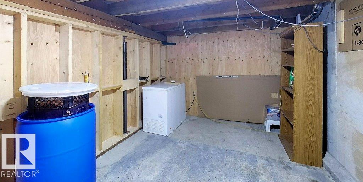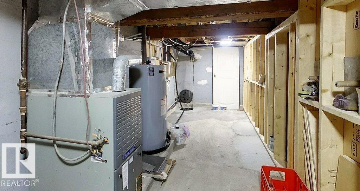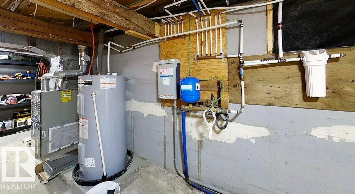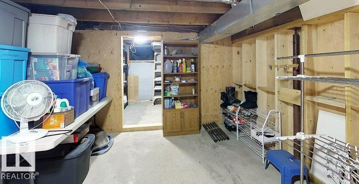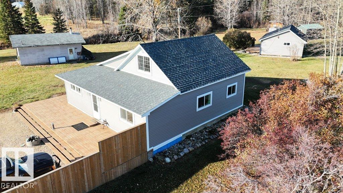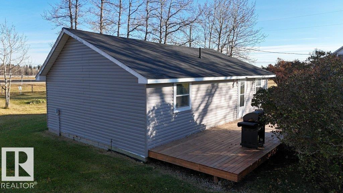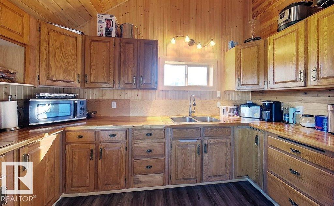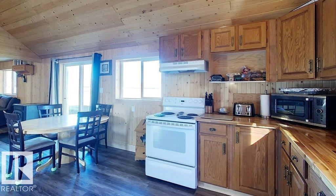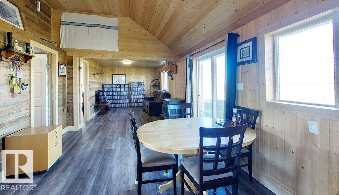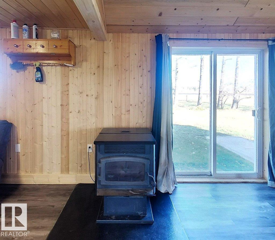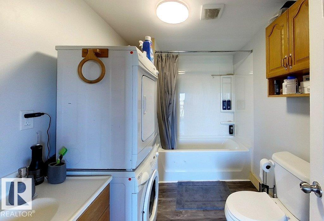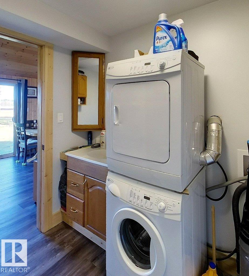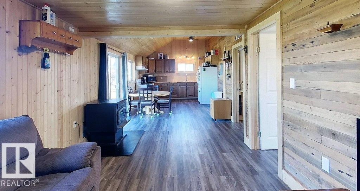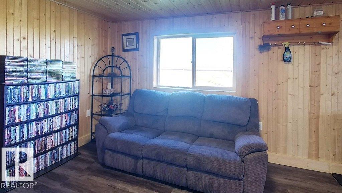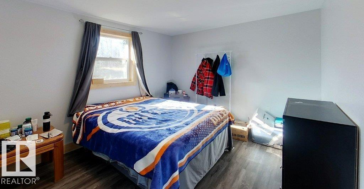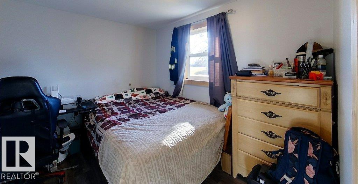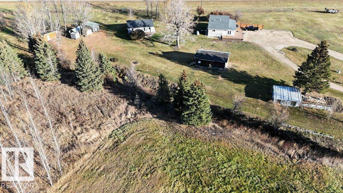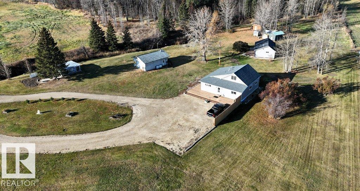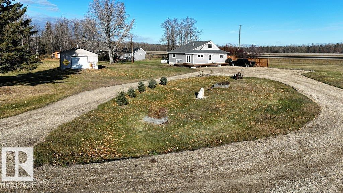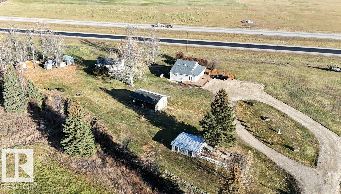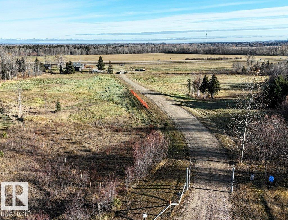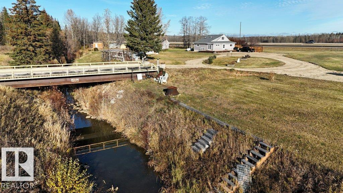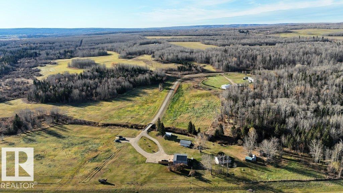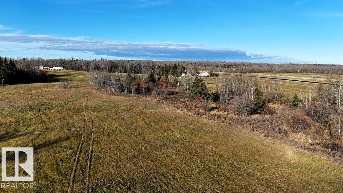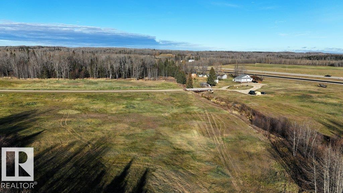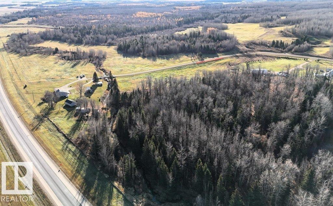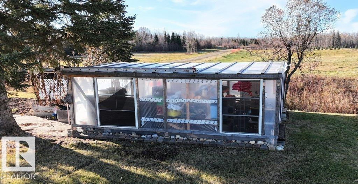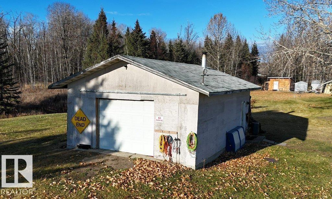4 Bedroom
1 Bathroom
1,768 ft2
Forced Air
Acreage
$675,000
Looking for a multigenerational or income earning property? Welcome to this picturesque property just SE of Whitecourt with two homes all on 43 acres. Beautiful creek with incredible bridge that leads past the circle driveway to the main house. Built in 1946, this extensively renovated home has two permitted additions, making the layout so charming. Pass the huge deck into the spacious foyer. To the left is the large living area & to the right is the dining room, that leads into the kitchen with new appliances. There are 2 bedrooms on the main, a 4 pc bathroom/laundry combined, & a roughed in bathroom in the primary bedroom. Upstairs has two additional bedrooms. Behind the main home is the second residence. A cozy home with two bedrooms, full bathroom with laundry, & open concept kitchen/living area. The original floor was repurposed to become feature wall. Septic field just redone, shingles are less than 5 years old, and new hot water tanks. This property is brimming with opportunity, character & charm. (id:62055)
Property Details
|
MLS® Number
|
E4463255 |
|
Property Type
|
Single Family |
|
Structure
|
Deck |
Building
|
Bathroom Total
|
1 |
|
Bedrooms Total
|
4 |
|
Appliances
|
Hood Fan, Storage Shed, Window Coverings, Dryer, Refrigerator, Two Stoves |
|
Basement Development
|
Unfinished |
|
Basement Type
|
Partial (unfinished) |
|
Constructed Date
|
1952 |
|
Construction Style Attachment
|
Detached |
|
Heating Type
|
Forced Air |
|
Stories Total
|
2 |
|
Size Interior
|
1,768 Ft2 |
|
Type
|
House |
Parking
Land
|
Acreage
|
Yes |
|
Fence Type
|
Fence |
|
Size Irregular
|
43.51 |
|
Size Total
|
43.51 Ac |
|
Size Total Text
|
43.51 Ac |
|
Surface Water
|
Ponds |
Rooms
| Level |
Type |
Length |
Width |
Dimensions |
|
Main Level |
Living Room |
4.75 m |
8.05 m |
4.75 m x 8.05 m |
|
Main Level |
Dining Room |
7.37 m |
3.4 m |
7.37 m x 3.4 m |
|
Main Level |
Kitchen |
3.48 m |
3.45 m |
3.48 m x 3.45 m |
|
Main Level |
Primary Bedroom |
4.01 m |
4.29 m |
4.01 m x 4.29 m |
|
Main Level |
Bedroom 2 |
3.01 m |
3.44 m |
3.01 m x 3.44 m |
|
Upper Level |
Bedroom 3 |
3 m |
3.9 m |
3 m x 3.9 m |
|
Upper Level |
Bedroom 4 |
3.48 m |
3.9 m |
3.48 m x 3.9 m |


