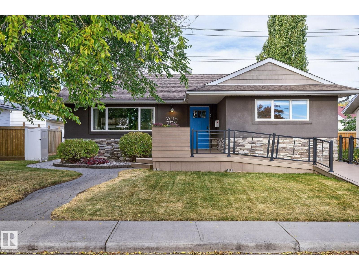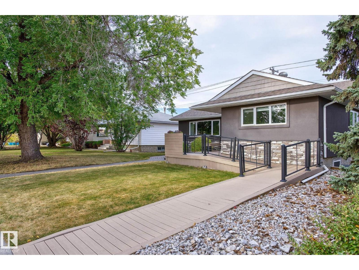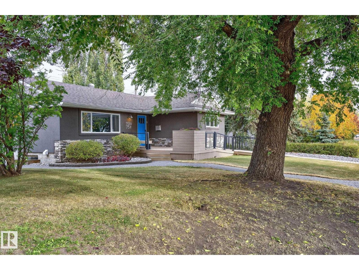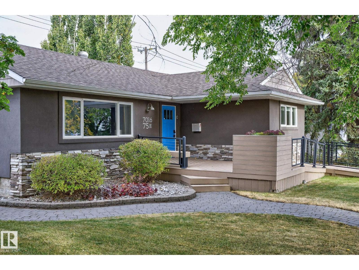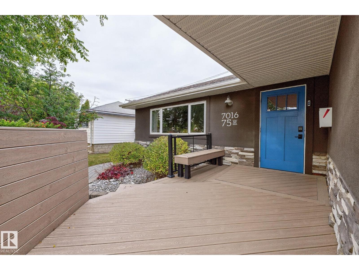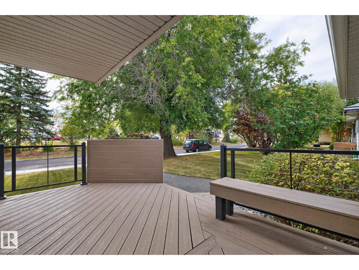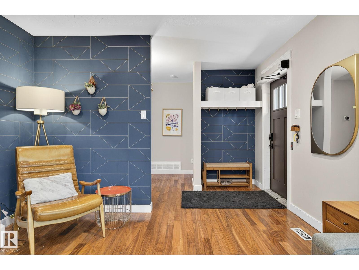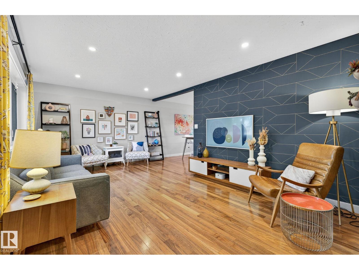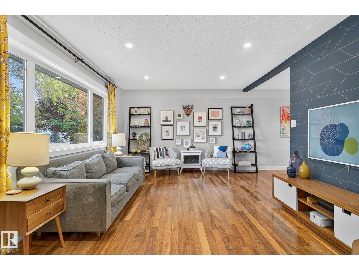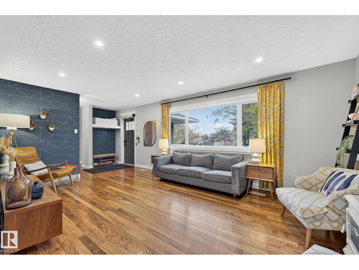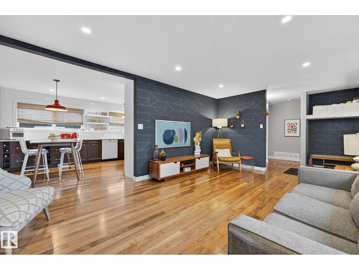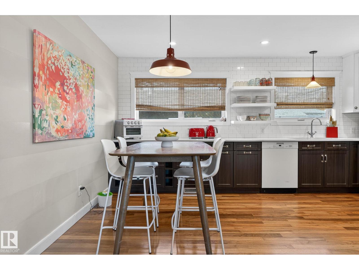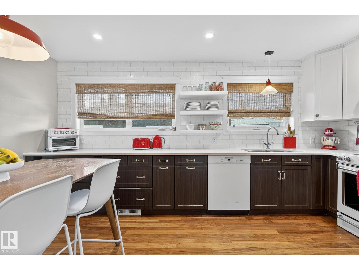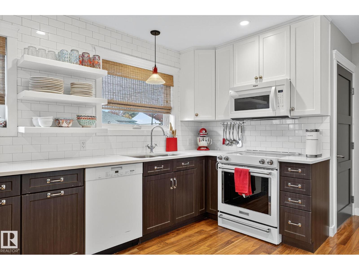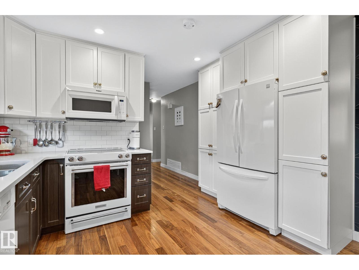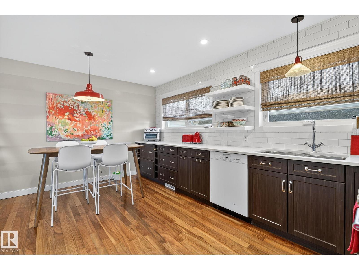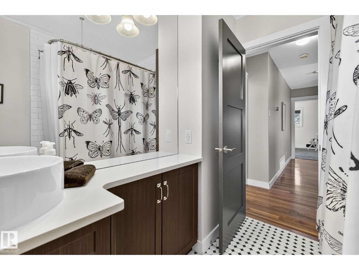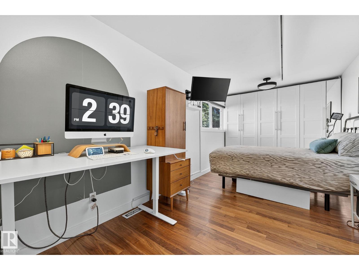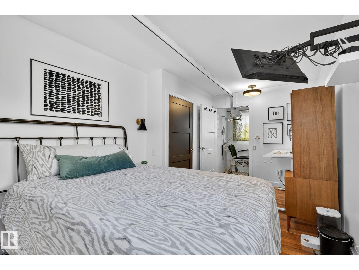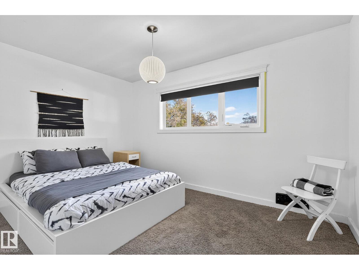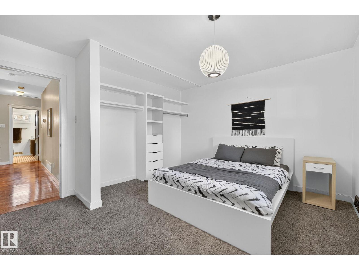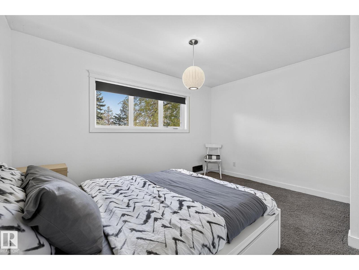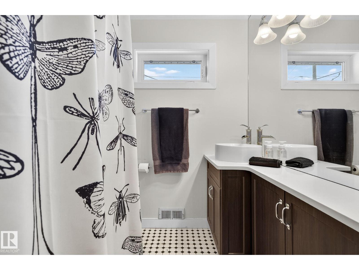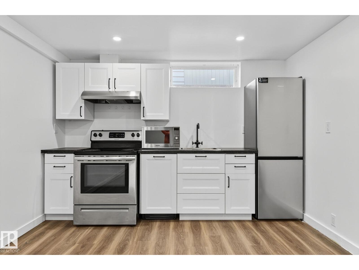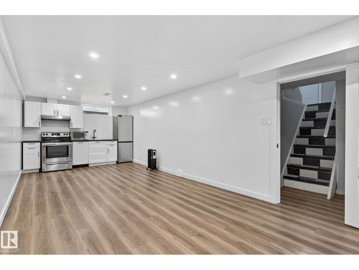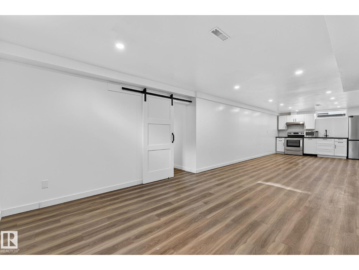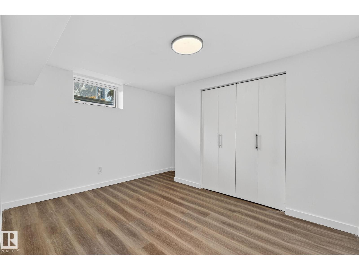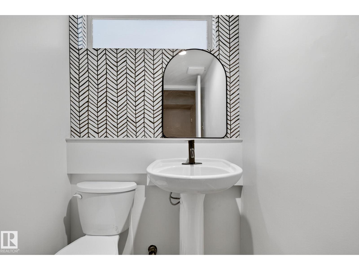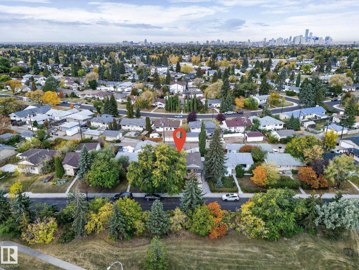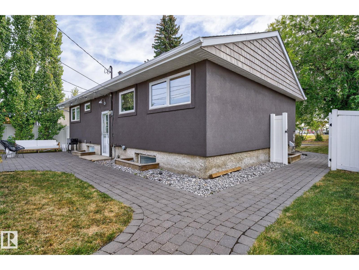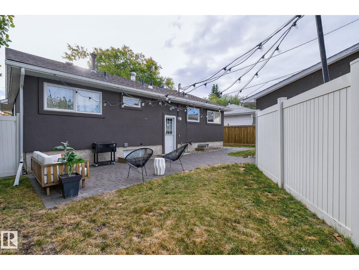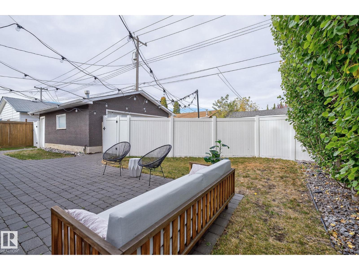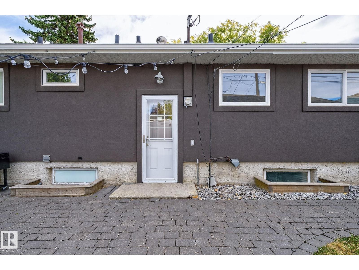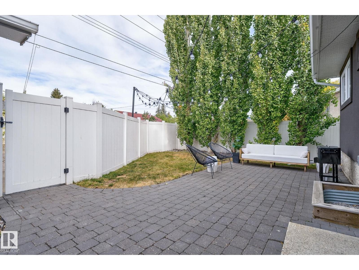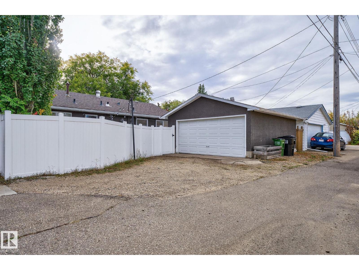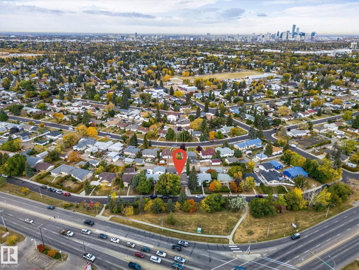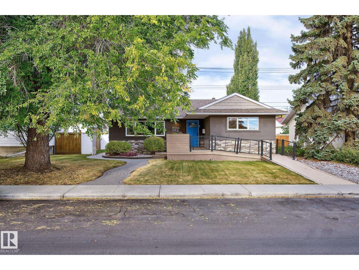3 Bedroom
3 Bathroom
1,139 ft2
Bungalow
Central Air Conditioning
Forced Air
$520,000
Welcome to this thoughtfully updated accessible Avonmore bungalow offering comfort and versatility for all. The main floor features an open and stylish layout with two spacious bedrooms, a modernized kitchen and bright living and dining areas designed for easy mobility. Accessibility features include barrier-free front access with a wide wheelchair ramp, a push-button automatic front door opener, extra-wide interior doorways, and a roll-in shower - ensuring effortless living for all ages and abilities. Downstairs, the fully finished basement includes a one-bedroom in-law suite, ideal for multi-generational living, guests or a mortgage helper. Outside, enjoy a landscaped yard (composite fence and decking) with space to relax or garden, plus ample parking. Located in the beautiful community of Avonmore, you're close to parks, shopping and transit. Move-in ready, air conditioning, flexible and thoughtfully upgraded, this is the perfect home for anyone seeking comfort and independence under one roof. (id:62055)
Property Details
|
MLS® Number
|
E4463264 |
|
Property Type
|
Single Family |
|
Neigbourhood
|
Avonmore |
|
Amenities Near By
|
Schools, Shopping |
|
Features
|
See Remarks, Flat Site, Lane, No Smoking Home |
|
Parking Space Total
|
3 |
|
Structure
|
Porch |
Building
|
Bathroom Total
|
3 |
|
Bedrooms Total
|
3 |
|
Appliances
|
Dishwasher, Dryer, Garage Door Opener Remote(s), Hood Fan, Washer, Window Coverings, Refrigerator, Two Stoves |
|
Architectural Style
|
Bungalow |
|
Basement Development
|
Finished |
|
Basement Type
|
Full (finished) |
|
Constructed Date
|
1956 |
|
Construction Status
|
Insulation Upgraded |
|
Construction Style Attachment
|
Detached |
|
Cooling Type
|
Central Air Conditioning |
|
Heating Type
|
Forced Air |
|
Stories Total
|
1 |
|
Size Interior
|
1,139 Ft2 |
|
Type
|
House |
Parking
Land
|
Acreage
|
No |
|
Fence Type
|
Fence |
|
Land Amenities
|
Schools, Shopping |
|
Size Irregular
|
521.15 |
|
Size Total
|
521.15 M2 |
|
Size Total Text
|
521.15 M2 |
Rooms
| Level |
Type |
Length |
Width |
Dimensions |
|
Basement |
Bedroom 3 |
|
|
Measurements not available |
|
Main Level |
Living Room |
|
|
Measurements not available |
|
Main Level |
Dining Room |
|
|
Measurements not available |
|
Main Level |
Kitchen |
|
|
Measurements not available |
|
Main Level |
Primary Bedroom |
|
|
Measurements not available |
|
Main Level |
Bedroom 2 |
|
|
Measurements not available |


