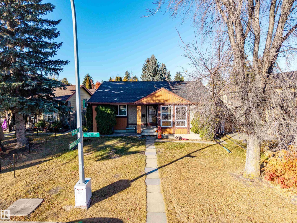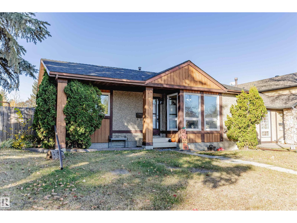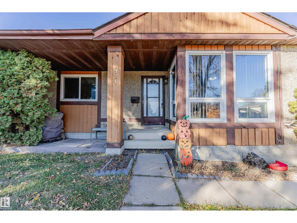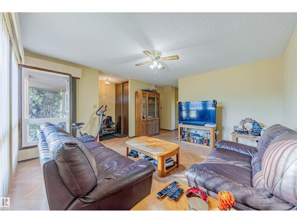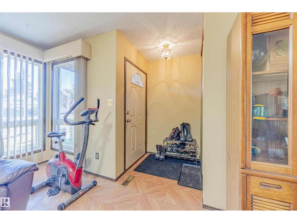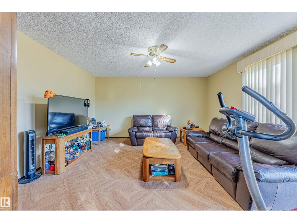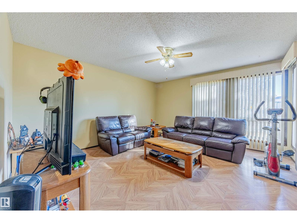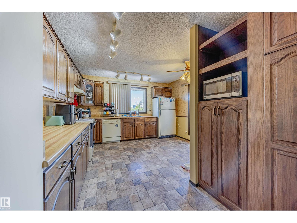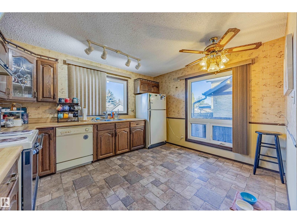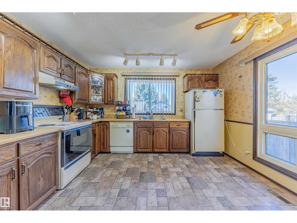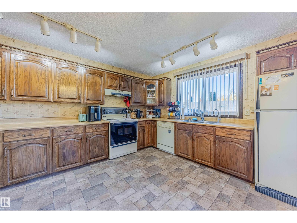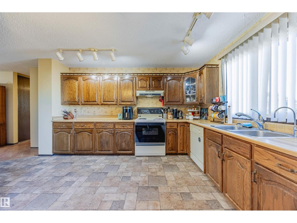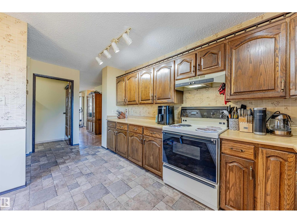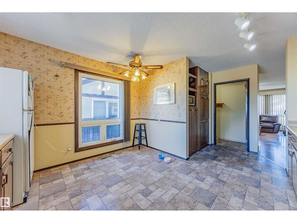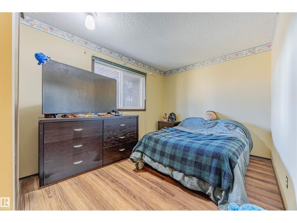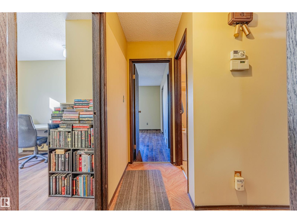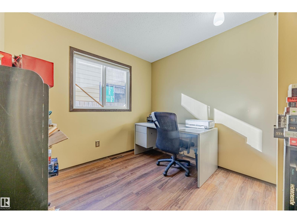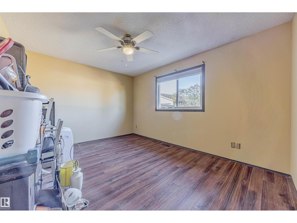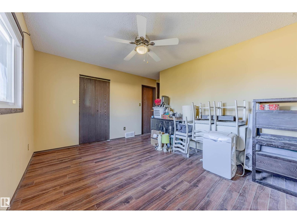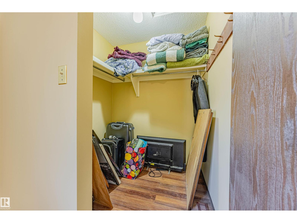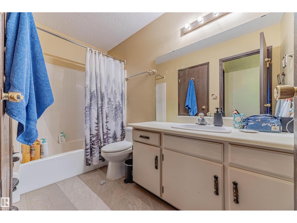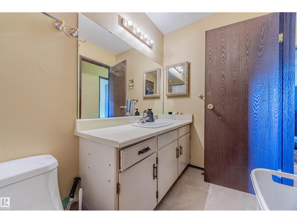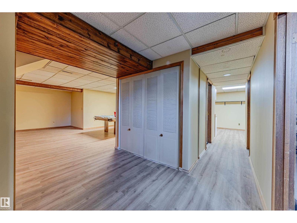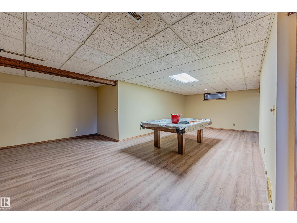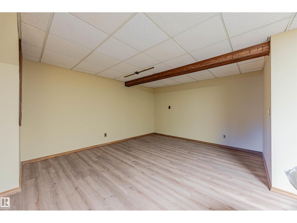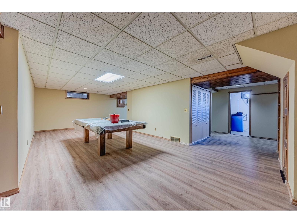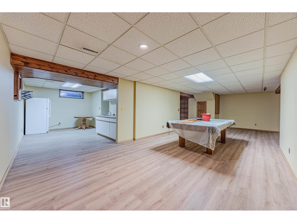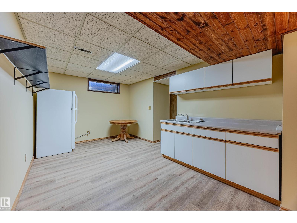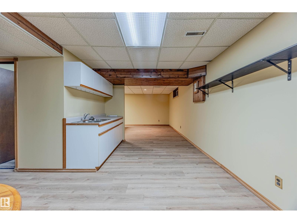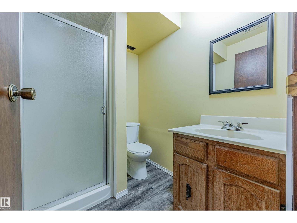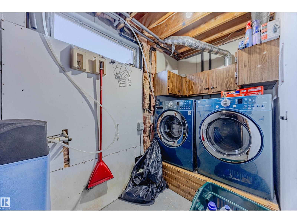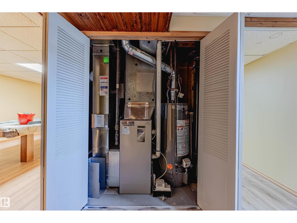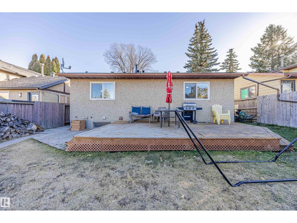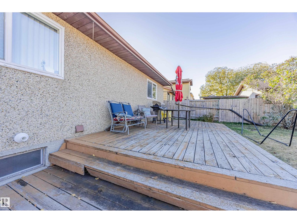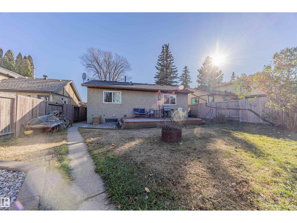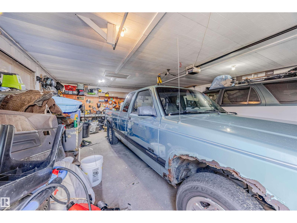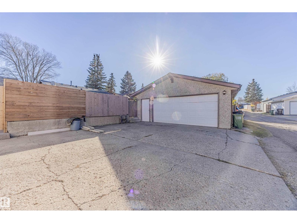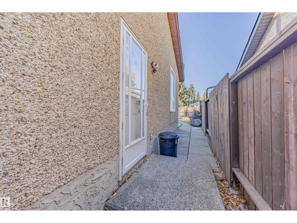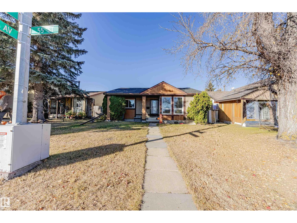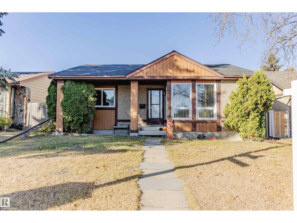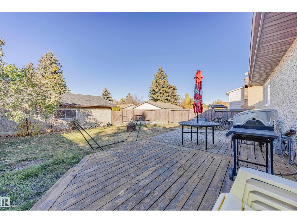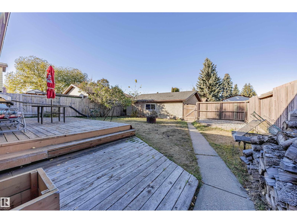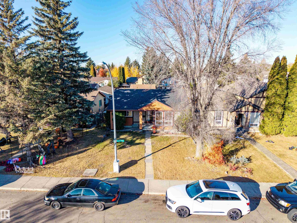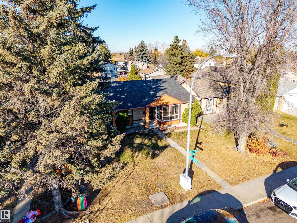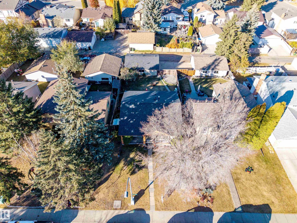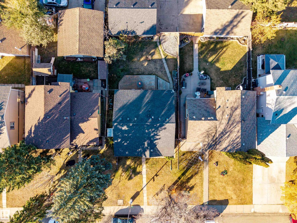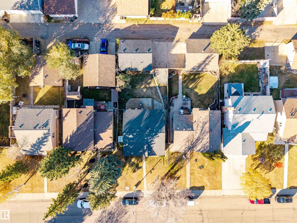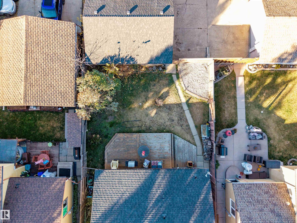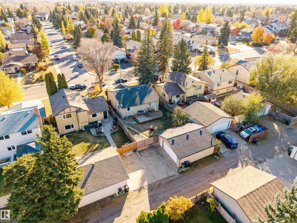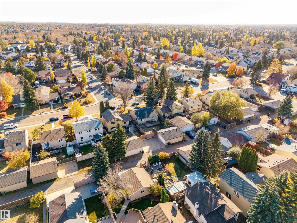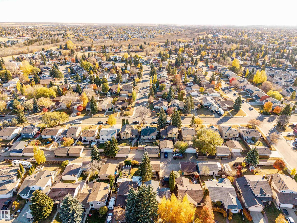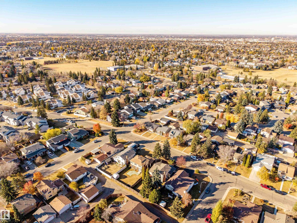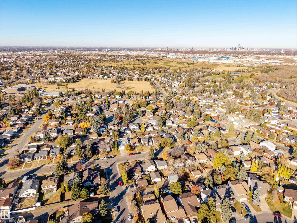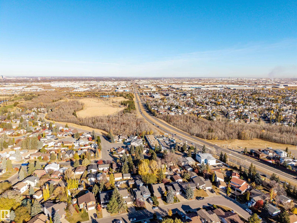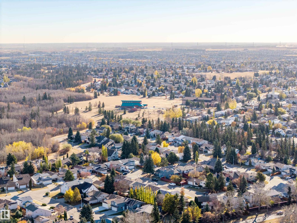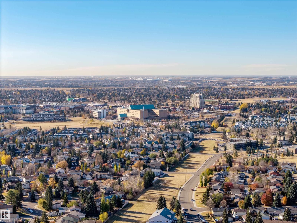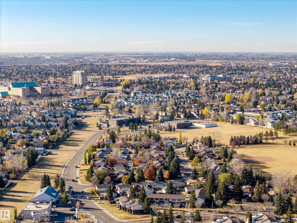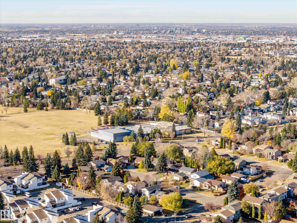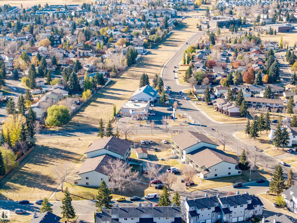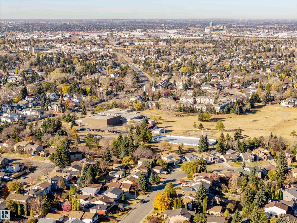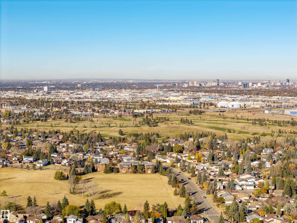3 Bedroom
2 Bathroom
1,080 ft2
Bungalow
Forced Air
$429,000
BEAUTIFUL BUNGALOW THAT IS EXTREMELY WELL MAINTAINED SITUATED IN THE HIGHLY SOUGHT AFTER & VERY DESIRABLE NEIGHBOURHOOD OF GREENVIEW. On the main level there is a large living area, three good-sized bedrooms, larger kitchen with dining area and a full piece bathroom. The LOWER LEVEL OFFERS IN-LAW SUITE POTENTIAL has a SEPARATE SIDE ENTRANCE, large SECOND LIVING ROOM, SECOND KITCHEN along with a newer three piece bathroom. The OVER-SIZED DOUBLE DETACHED MECHANIC'S DREAM GARAGE is insulated, dry-walled and heated and boasts a large parking pad. This beautiful home also offer a fully fenced backyard in a great neighbourhood. UPGRADES INCLUDE: TRIPLE PAIN VINYL WINDOWS, NEWER FURNACE, NEWER HOT-WATER TANK, NEWER ROOF, NEWER FLOORING AND SO MUCH MORE! Located close to all amenities ever desired this home is a must see! (id:62055)
Property Details
|
MLS® Number
|
E4463267 |
|
Property Type
|
Single Family |
|
Neigbourhood
|
Greenview (Edmonton) |
|
Amenities Near By
|
Playground, Public Transit, Schools, Shopping |
|
Community Features
|
Public Swimming Pool |
|
Features
|
See Remarks, Park/reserve, Exterior Walls- 2x6", No Smoking Home |
|
Structure
|
Fire Pit |
Building
|
Bathroom Total
|
2 |
|
Bedrooms Total
|
3 |
|
Amenities
|
Vinyl Windows |
|
Appliances
|
Dryer, Stove, Washer, Window Coverings, Refrigerator |
|
Architectural Style
|
Bungalow |
|
Basement Development
|
Finished |
|
Basement Type
|
Full (finished) |
|
Constructed Date
|
1977 |
|
Construction Style Attachment
|
Detached |
|
Fire Protection
|
Smoke Detectors |
|
Heating Type
|
Forced Air |
|
Stories Total
|
1 |
|
Size Interior
|
1,080 Ft2 |
|
Type
|
House |
Parking
|
Detached Garage
|
|
|
Heated Garage
|
|
|
Oversize
|
|
|
See Remarks
|
|
Land
|
Acreage
|
No |
|
Fence Type
|
Fence |
|
Land Amenities
|
Playground, Public Transit, Schools, Shopping |
|
Size Irregular
|
501.43 |
|
Size Total
|
501.43 M2 |
|
Size Total Text
|
501.43 M2 |
Rooms
| Level |
Type |
Length |
Width |
Dimensions |
|
Basement |
Second Kitchen |
|
|
Measurements not available |
|
Basement |
Laundry Room |
|
|
Measurements not available |
|
Main Level |
Living Room |
|
|
Measurements not available |
|
Main Level |
Dining Room |
|
|
Measurements not available |
|
Main Level |
Kitchen |
|
|
Measurements not available |
|
Upper Level |
Primary Bedroom |
|
|
Measurements not available |
|
Upper Level |
Bedroom 2 |
|
|
Measurements not available |
|
Upper Level |
Bedroom 3 |
|
|
Measurements not available |


