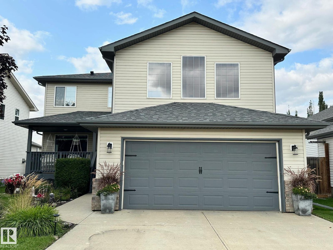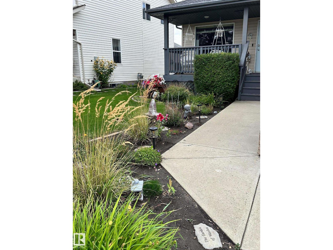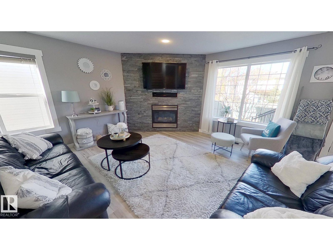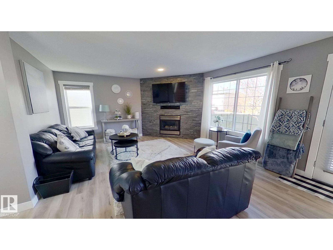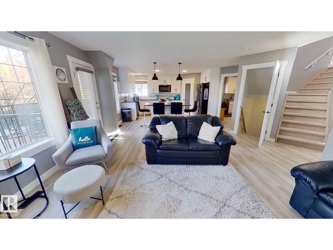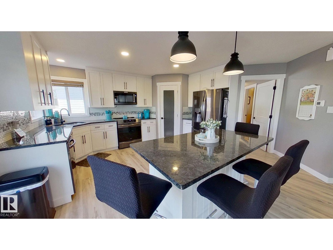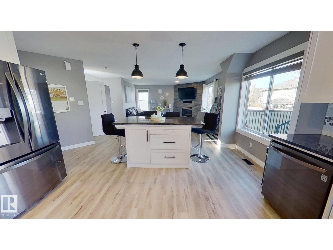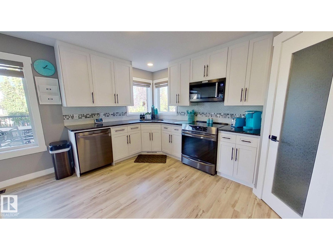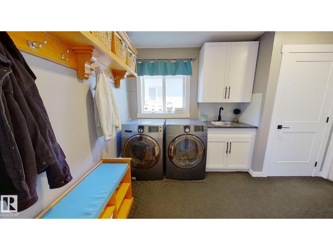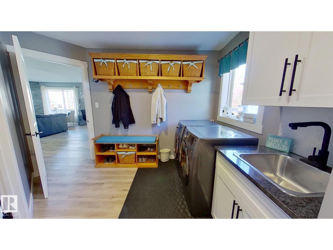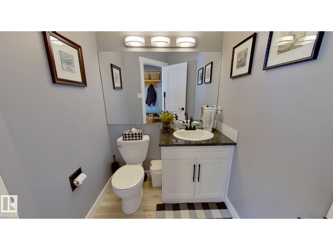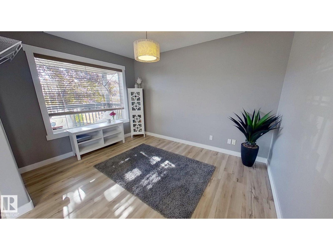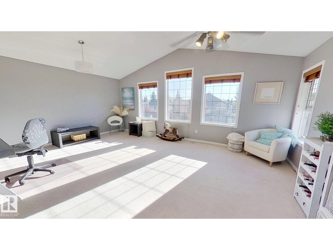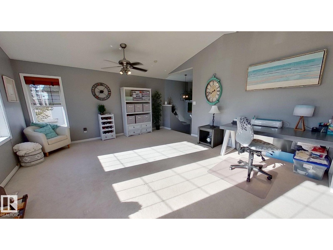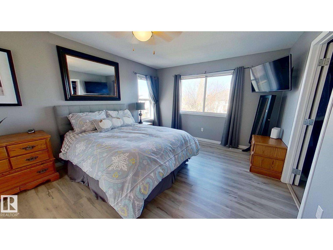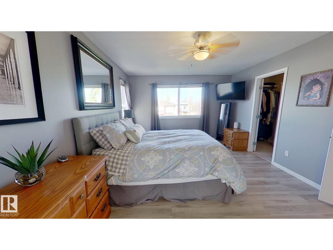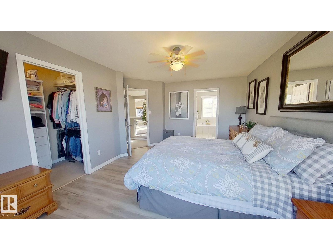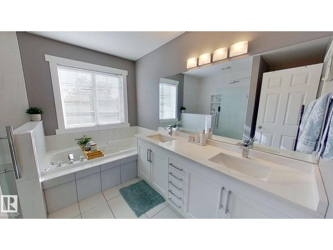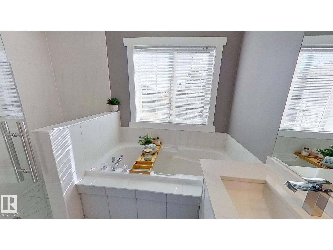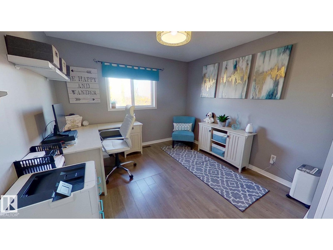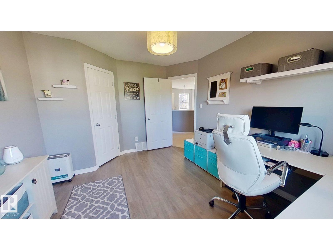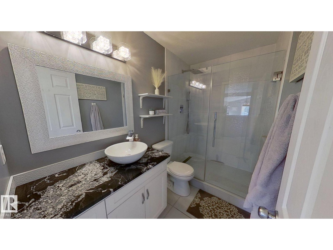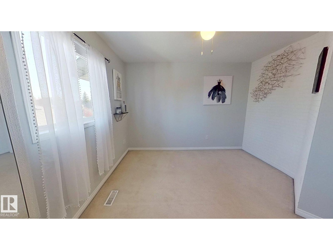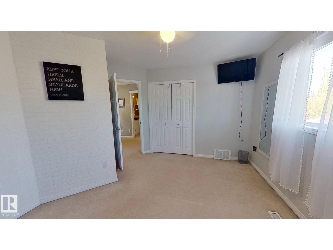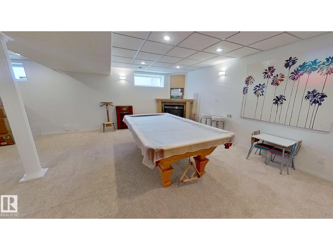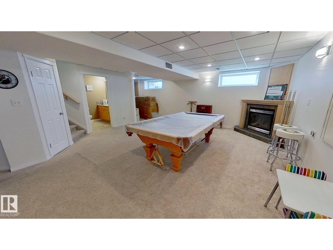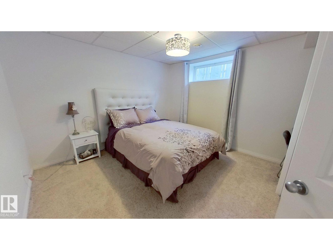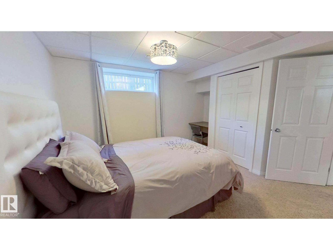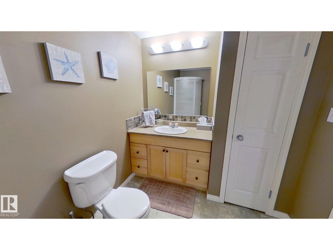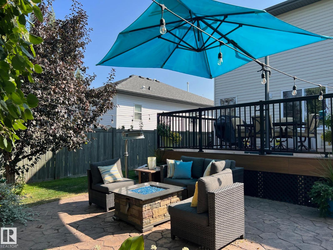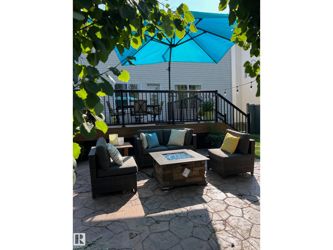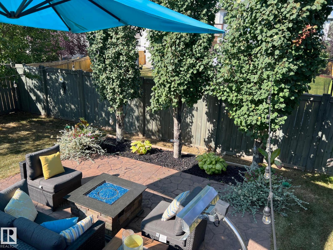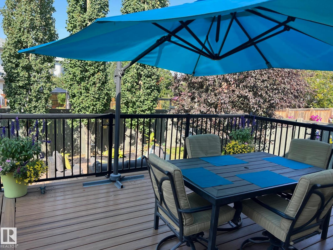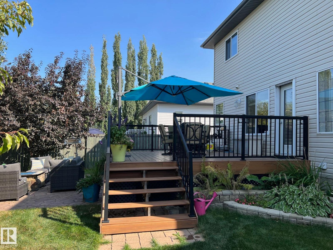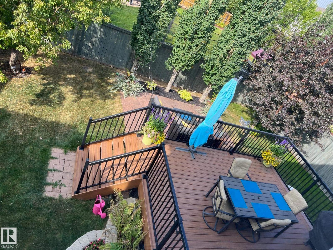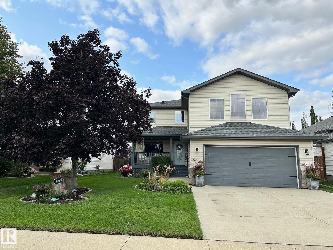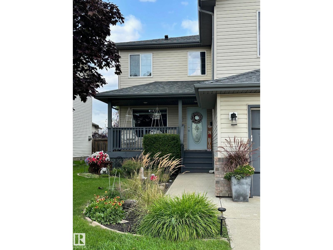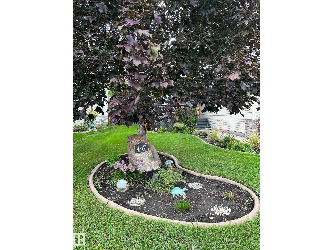4 Bedroom
4 Bathroom
2,099 ft2
Fireplace
Central Air Conditioning
Forced Air
$649,999
Beautifully updated 3+1 bedroom, 3.5 bath home offering 2,099 sq. ft. of comfortable living space. The recently remodelled 2024 kitchen and bathrooms add a modern touch, while the gas fireplace creates a warm and inviting atmosphere. Enjoy convenient same-floor laundry and an attached double garage. The backyard is perfect for entertaining with a large composite deck off the kitchen and a lower stamped concrete patio. The primary suite features a spa-inspired ensuite with a spacious walk-in tile shower. Freshly painted main floor, and basement was also recently painted. New shingles in the last 5 years. Also incuded in the sale is 4 kitchen bar stools. A move-in ready home designed for style and function! (id:62055)
Open House
This property has open houses!
Starts at:
11:00 am
Ends at:
4:00 pm
Property Details
|
MLS® Number
|
E4463218 |
|
Property Type
|
Single Family |
|
Neigbourhood
|
Clarkdale Meadows |
|
Amenities Near By
|
Playground, Schools, Shopping |
|
Structure
|
Deck, Porch, Patio(s) |
Building
|
Bathroom Total
|
4 |
|
Bedrooms Total
|
4 |
|
Appliances
|
Dishwasher, Dryer, Garage Door Opener Remote(s), Garage Door Opener, Garburator, Humidifier, Microwave Range Hood Combo, Microwave, Refrigerator, Storage Shed, Stove, Central Vacuum, Washer, Window Coverings |
|
Basement Development
|
Finished |
|
Basement Type
|
Full (finished) |
|
Constructed Date
|
2002 |
|
Construction Style Attachment
|
Detached |
|
Cooling Type
|
Central Air Conditioning |
|
Fire Protection
|
Smoke Detectors |
|
Fireplace Fuel
|
Gas |
|
Fireplace Present
|
Yes |
|
Fireplace Type
|
Unknown |
|
Half Bath Total
|
1 |
|
Heating Type
|
Forced Air |
|
Stories Total
|
2 |
|
Size Interior
|
2,099 Ft2 |
|
Type
|
House |
Parking
Land
|
Acreage
|
No |
|
Fence Type
|
Fence |
|
Land Amenities
|
Playground, Schools, Shopping |
|
Size Irregular
|
34.4 |
|
Size Total
|
34.4 M2 |
|
Size Total Text
|
34.4 M2 |
Rooms
| Level |
Type |
Length |
Width |
Dimensions |
|
Basement |
Bedroom 4 |
|
|
Measurements not available |
|
Main Level |
Living Room |
|
|
Measurements not available |
|
Main Level |
Dining Room |
2.8 m |
3.6 m |
2.8 m x 3.6 m |
|
Main Level |
Kitchen |
4.6 m |
4.5 m |
4.6 m x 4.5 m |
|
Main Level |
Den |
2.8 m |
3.6 m |
2.8 m x 3.6 m |
|
Main Level |
Great Room |
4.7 m |
4.6 m |
4.7 m x 4.6 m |
|
Main Level |
Laundry Room |
2.15 m |
2.2 m |
2.15 m x 2.2 m |
|
Upper Level |
Primary Bedroom |
3.7 m |
5.2 m |
3.7 m x 5.2 m |
|
Upper Level |
Bedroom 2 |
3.25 m |
3.75 m |
3.25 m x 3.75 m |
|
Upper Level |
Bedroom 3 |
3.65 m |
3.4 m |
3.65 m x 3.4 m |
|
Upper Level |
Media |
4.7 m |
6.15 m |
4.7 m x 6.15 m |


