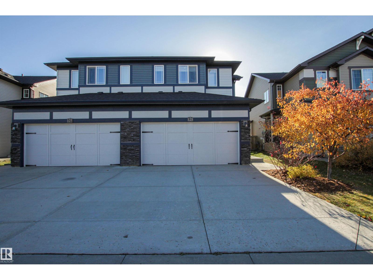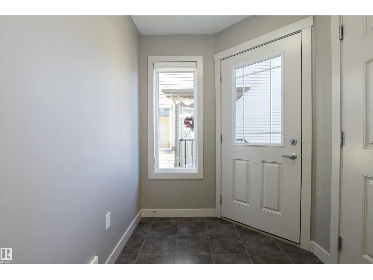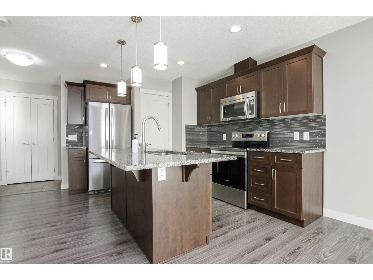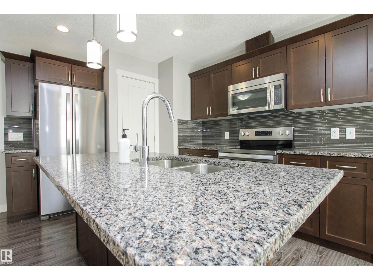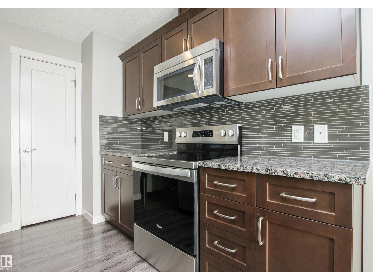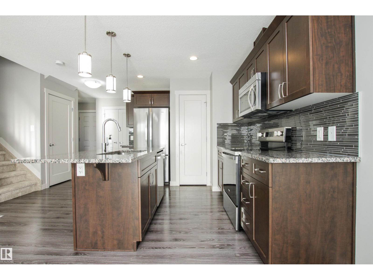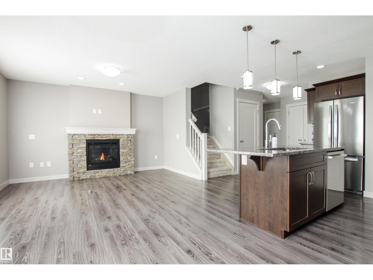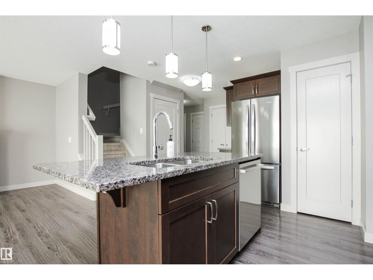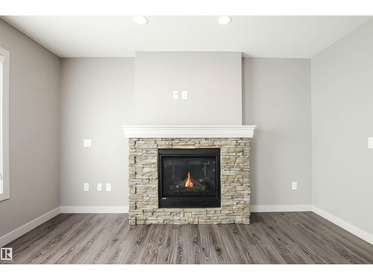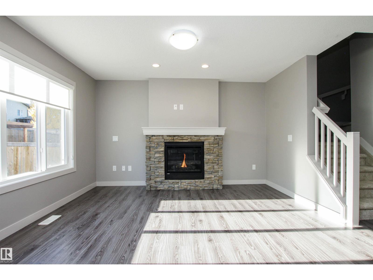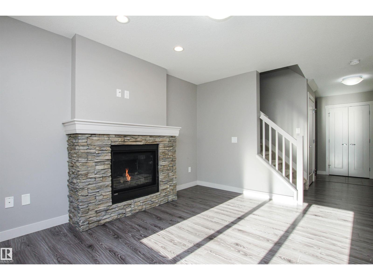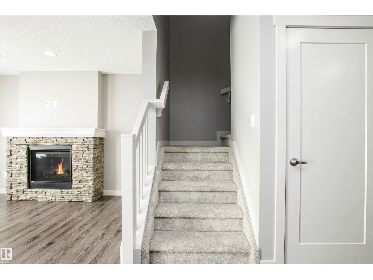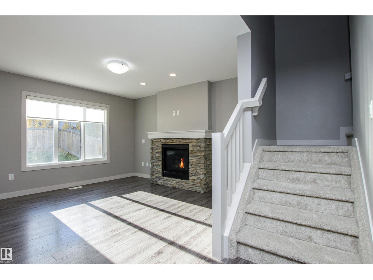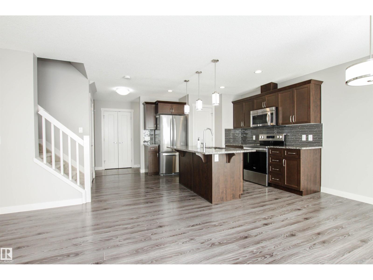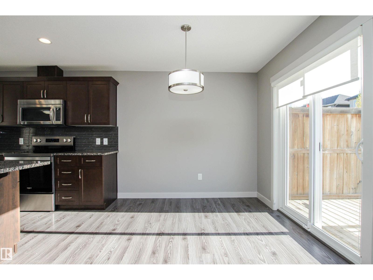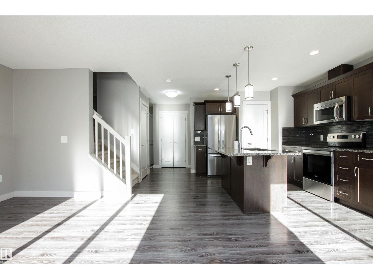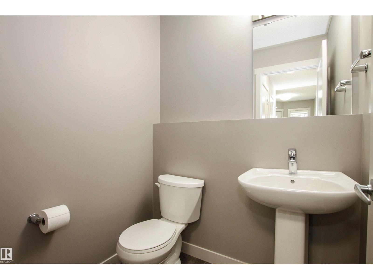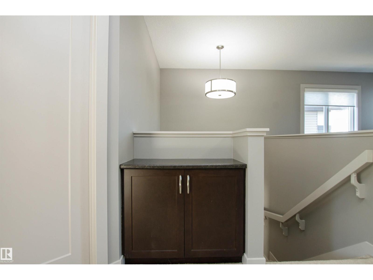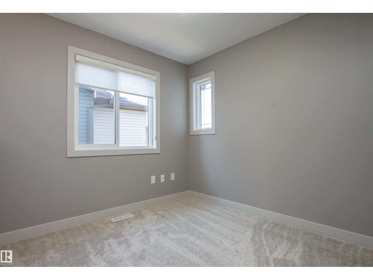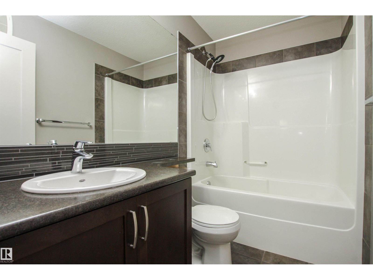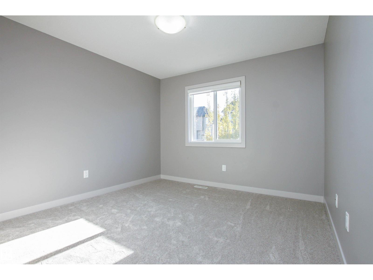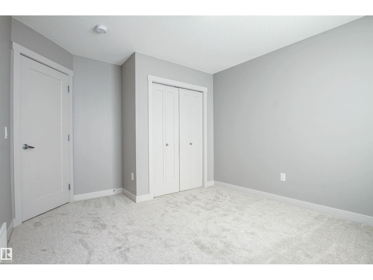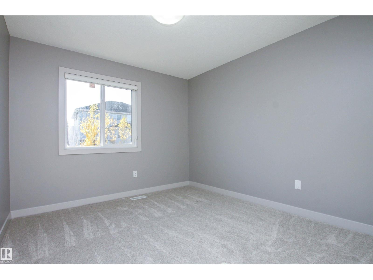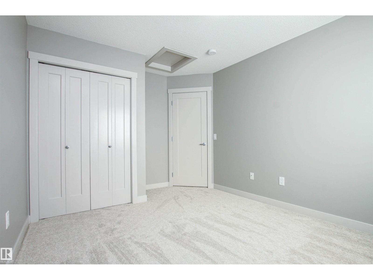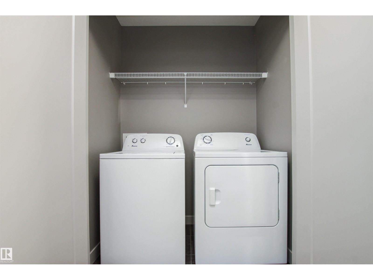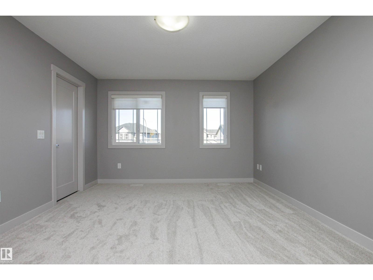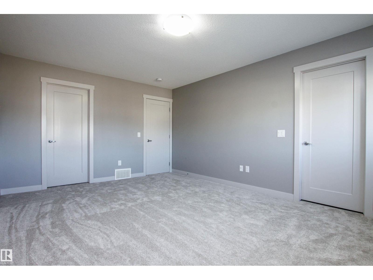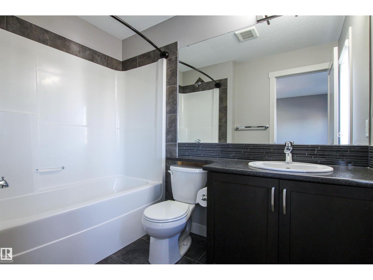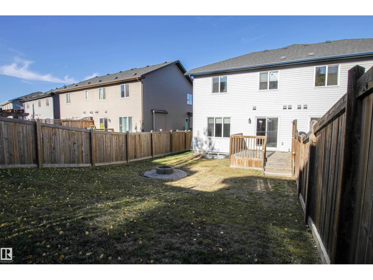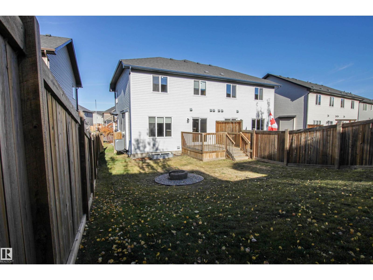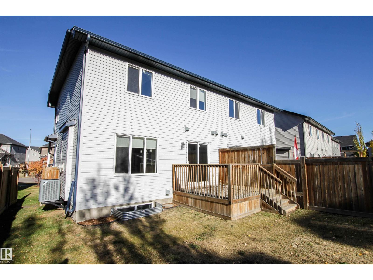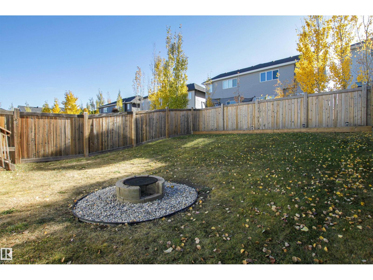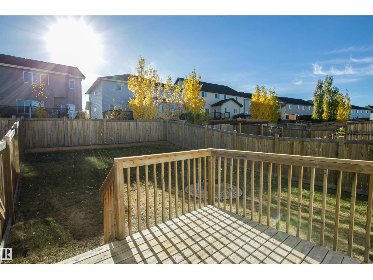3 Bedroom
3 Bathroom
1,495 ft2
Fireplace
Central Air Conditioning
Forced Air
$485,000
Shows just like BRAND NEW!!!! Located in desirable Aspen Trails, this 3 bed / 2.5 bath half-duplex is in a wonderful community, steps to Abbey Park and close to all amenities. Recent updates include NEW CARPET, FRESHLY PAINTED top to bottom & NEW FRIDGE & STOVE. The main floor offers an open floor plan with modern kitchen with large GRANITE island, stainless steel appliances and pantry. Beyond the kitchen is the spacious eating nook, overlooking the SOUTH-FACING backyard!! Backyard offers nice sized deck and fire pit area! The cozy living room offers beautiful stone-faced GAS FIREPLACE, perfect for our cooler seasons. Upstairs you will find the primary suite with 4-piece ensuite and walk-in closet, 2 more spacious bedrooms, 4-piece main bath, UPSTAIRS LAUNDRY + den/flex space! The basement is a perfect canvas to develop, with drywall and some electrical already in place. This property also has CENTRAL A/C and a full sized DOUBLE ATTACHED GARAGE! Meticulously maintained and completely MOVE-IN READY! (id:62055)
Property Details
|
MLS® Number
|
E4463221 |
|
Property Type
|
Single Family |
|
Neigbourhood
|
Aspen Trails |
|
Amenities Near By
|
Playground, Public Transit, Schools, Shopping |
|
Community Features
|
Public Swimming Pool |
|
Parking Space Total
|
4 |
|
Structure
|
Deck |
Building
|
Bathroom Total
|
3 |
|
Bedrooms Total
|
3 |
|
Appliances
|
Dishwasher, Garage Door Opener Remote(s), Garage Door Opener, Microwave Range Hood Combo, Refrigerator, Stove, Window Coverings |
|
Basement Development
|
Unfinished |
|
Basement Type
|
Full (unfinished) |
|
Constructed Date
|
2016 |
|
Construction Style Attachment
|
Semi-detached |
|
Cooling Type
|
Central Air Conditioning |
|
Fireplace Fuel
|
Gas |
|
Fireplace Present
|
Yes |
|
Fireplace Type
|
Unknown |
|
Half Bath Total
|
1 |
|
Heating Type
|
Forced Air |
|
Stories Total
|
2 |
|
Size Interior
|
1,495 Ft2 |
|
Type
|
Duplex |
Parking
Land
|
Acreage
|
No |
|
Fence Type
|
Fence |
|
Land Amenities
|
Playground, Public Transit, Schools, Shopping |
Rooms
| Level |
Type |
Length |
Width |
Dimensions |
|
Main Level |
Living Room |
3.62 m |
3.99 m |
3.62 m x 3.99 m |
|
Main Level |
Dining Room |
2.81 m |
2.68 m |
2.81 m x 2.68 m |
|
Main Level |
Kitchen |
2.83 m |
3.75 m |
2.83 m x 3.75 m |
|
Upper Level |
Primary Bedroom |
3.68 m |
4.86 m |
3.68 m x 4.86 m |
|
Upper Level |
Bedroom 2 |
3.28 m |
3.35 m |
3.28 m x 3.35 m |
|
Upper Level |
Bedroom 3 |
3.04 m |
3.34 m |
3.04 m x 3.34 m |


