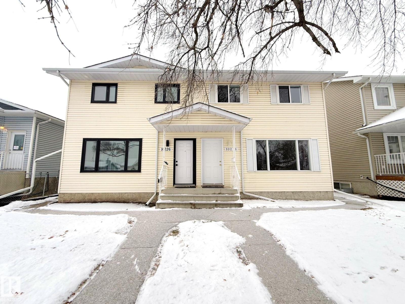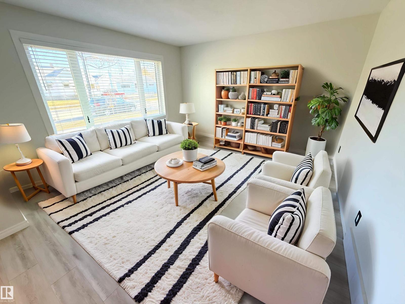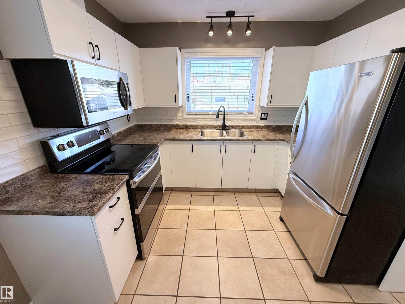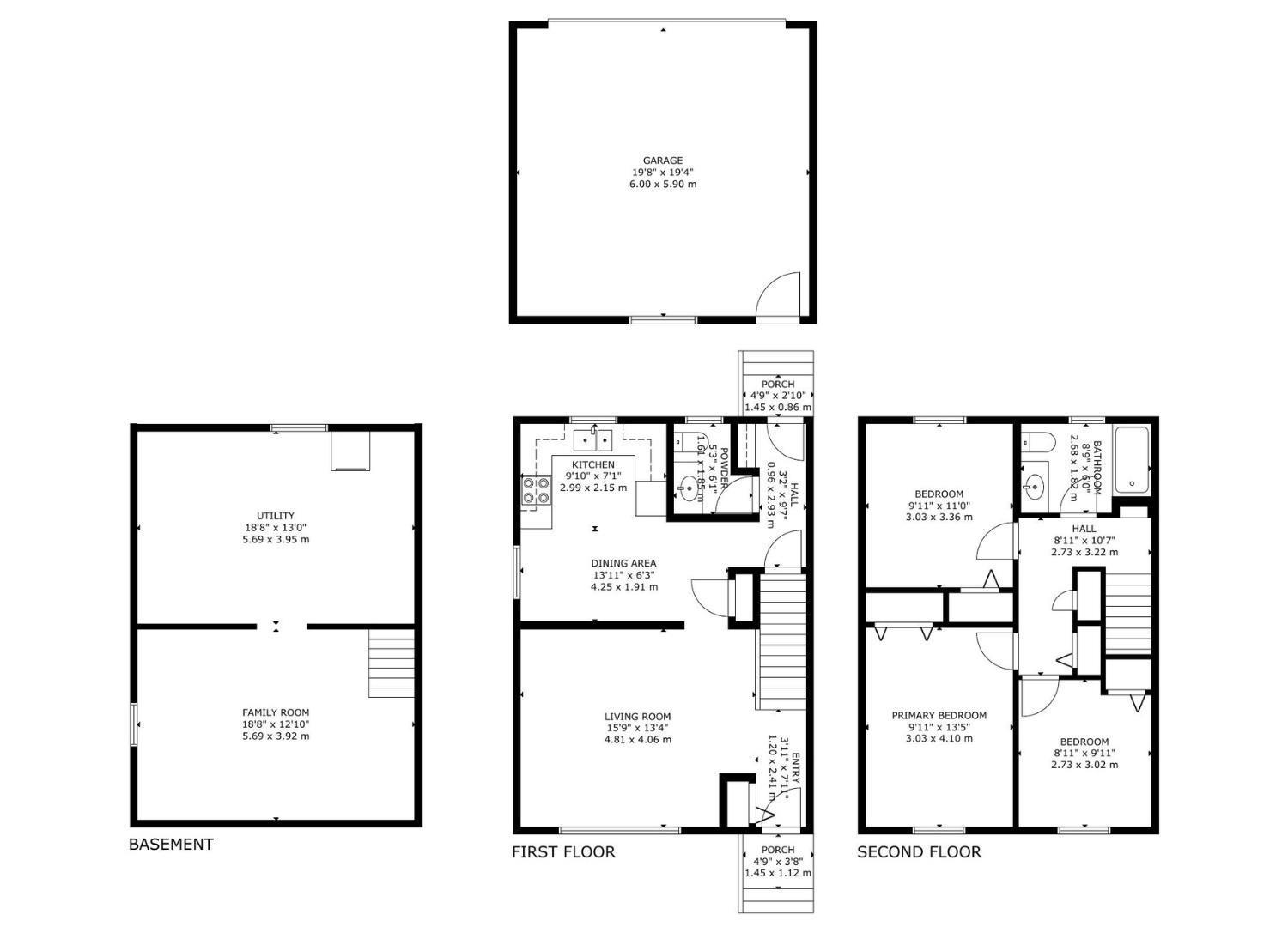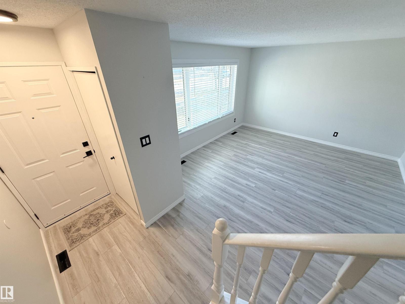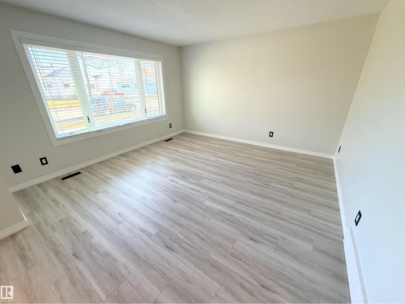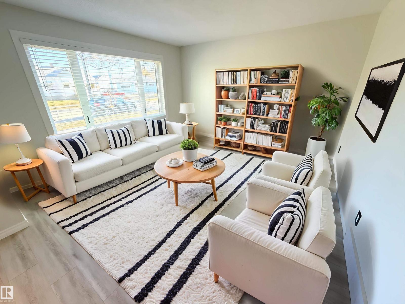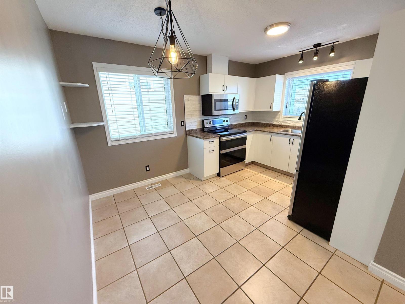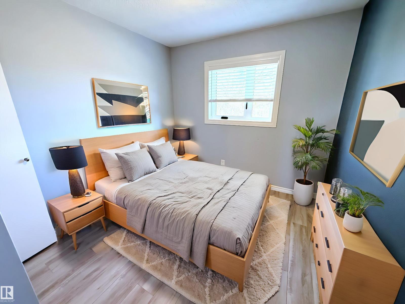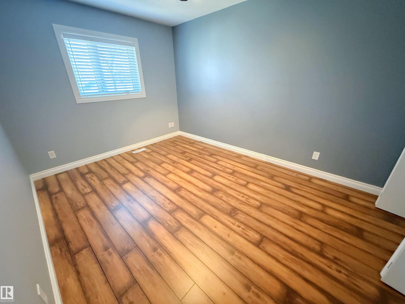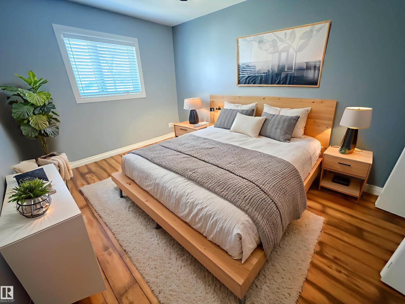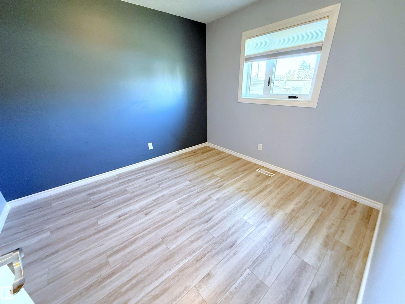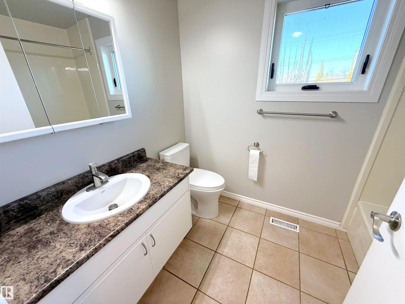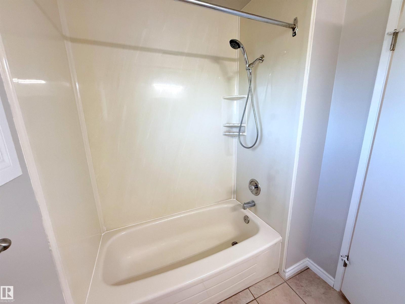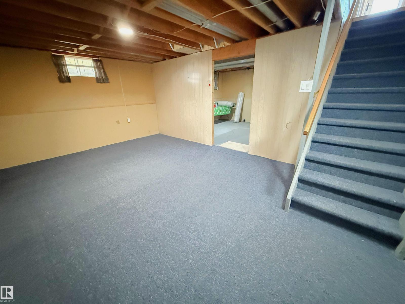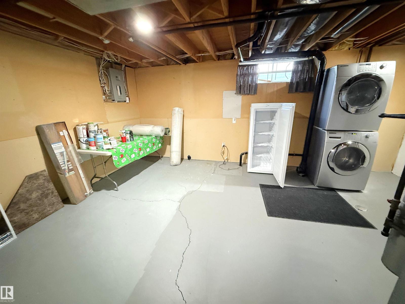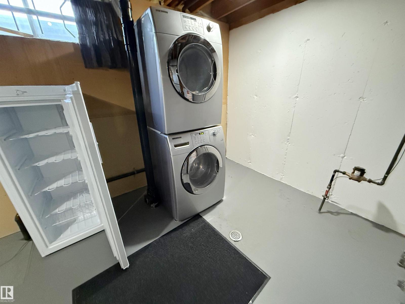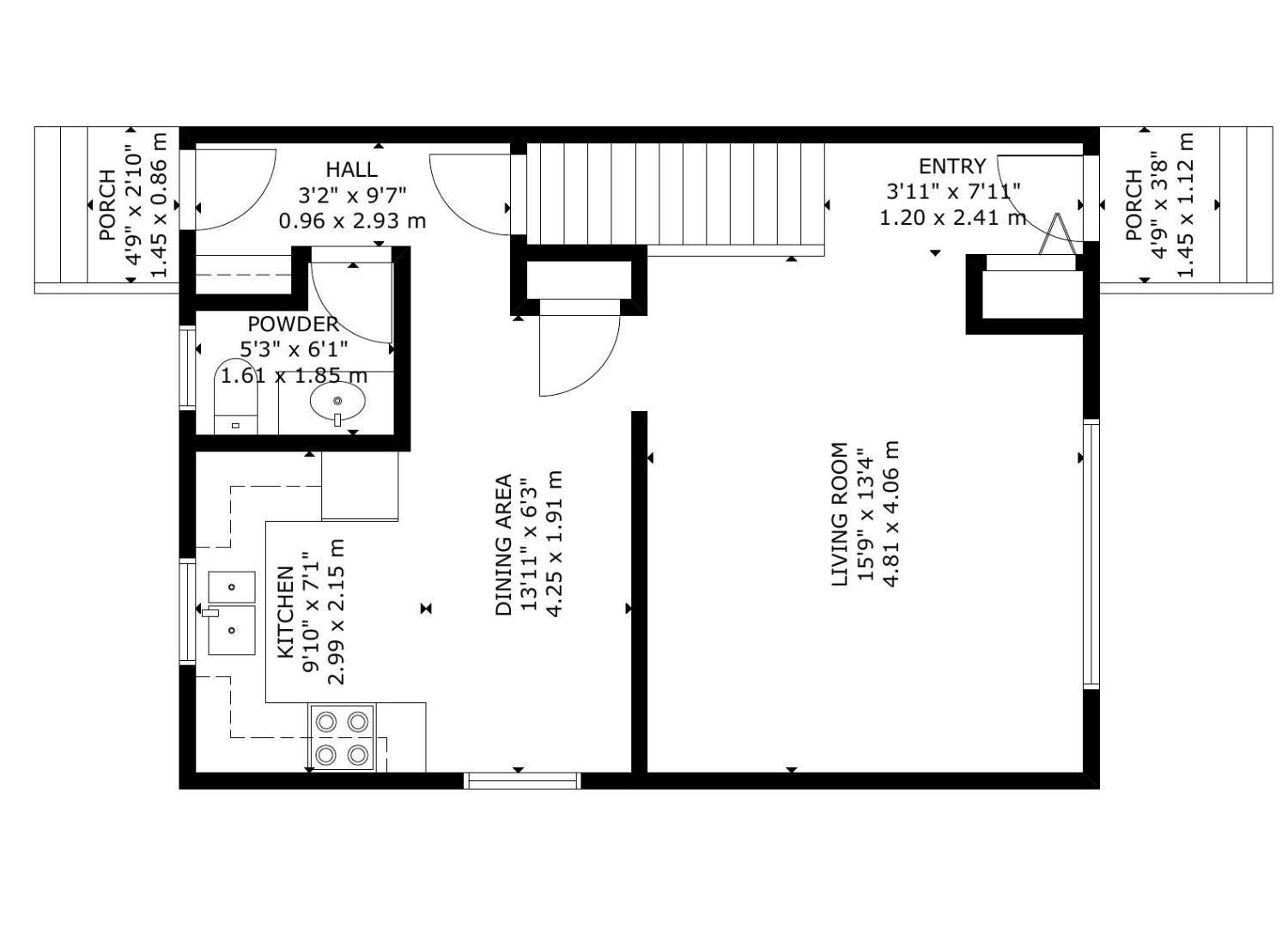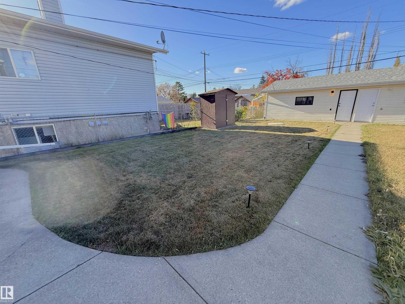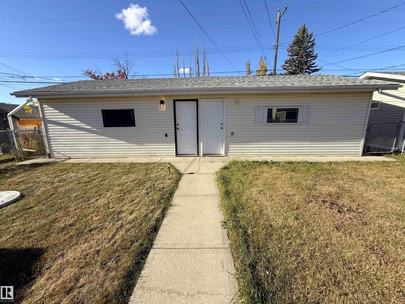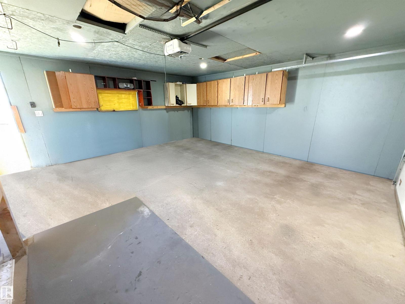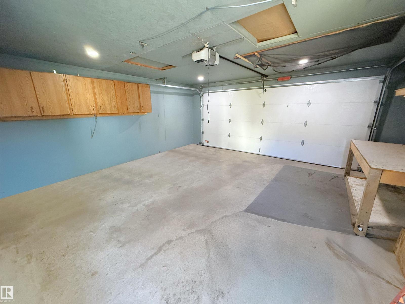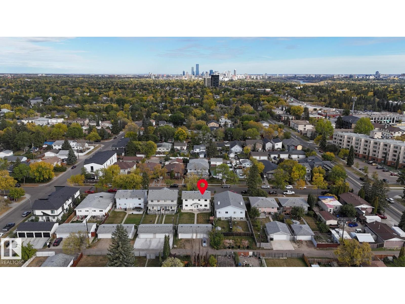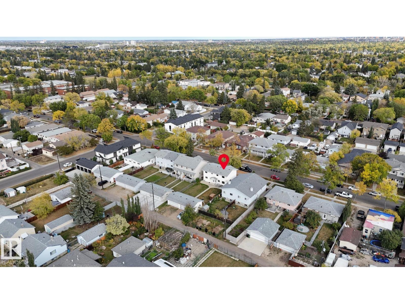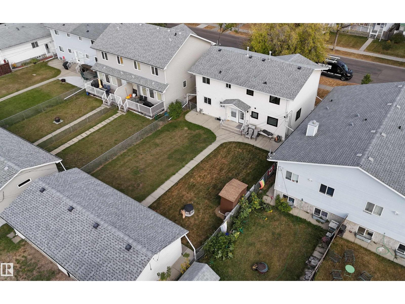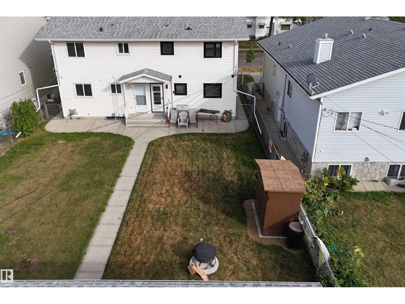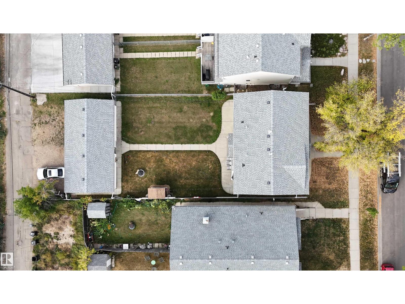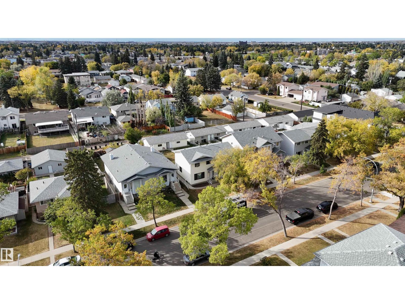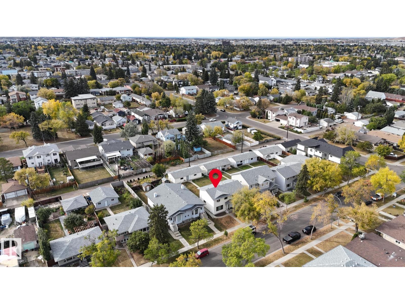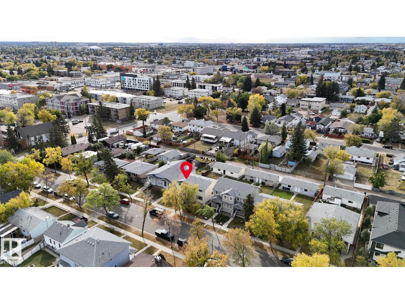3 Bedroom
2 Bathroom
1,141 ft2
Forced Air
$400,000
Charming 2-storey half duplex with detached double garage (20x20) in Canora. This 1,140 sqft (plus full basement) home features upgrades throughout including new appliances, phantom screen door, freshly painted walls, newer above grade triple panel windows (2022) and new shingles. On the main level: spacious living room with large east-facing windows, kitchen and dining area with tile flooring & modern lighting and a 2-piece powder room. Upstairs: 3 generous-sized bedrooms and a 4-piece bathroom. The partially finished basement boasts plenty of space for a family room, storage or hobby room as well as laundry room. Outside: a large, partially fenced yard with patio, storage shed and pathway to the garage with back alley access. Located on a quiet treed street near all amenities as well as walking trails and MacKinnon Ravine. Easy access to Stony Plain Road for commuting. No condo fees! Other half of duplex is also for sale through different agent MLS E4456467 (id:62055)
Property Details
|
MLS® Number
|
E4463222 |
|
Property Type
|
Single Family |
|
Neigbourhood
|
Canora |
|
Amenities Near By
|
Playground, Public Transit, Schools, Shopping |
|
Community Features
|
Public Swimming Pool |
|
Features
|
Lane, No Animal Home, No Smoking Home |
|
Parking Space Total
|
4 |
|
Structure
|
Fire Pit, Patio(s) |
Building
|
Bathroom Total
|
2 |
|
Bedrooms Total
|
3 |
|
Appliances
|
Dryer, Freezer, Garage Door Opener, Microwave Range Hood Combo, Refrigerator, Storage Shed, Stove, Washer, Window Coverings |
|
Basement Development
|
Finished |
|
Basement Type
|
Full (finished) |
|
Constructed Date
|
1990 |
|
Construction Style Attachment
|
Semi-detached |
|
Fire Protection
|
Smoke Detectors |
|
Half Bath Total
|
1 |
|
Heating Type
|
Forced Air |
|
Stories Total
|
2 |
|
Size Interior
|
1,141 Ft2 |
|
Type
|
Duplex |
Parking
Land
|
Acreage
|
No |
|
Land Amenities
|
Playground, Public Transit, Schools, Shopping |
|
Size Irregular
|
343.21 |
|
Size Total
|
343.21 M2 |
|
Size Total Text
|
343.21 M2 |
Rooms
| Level |
Type |
Length |
Width |
Dimensions |
|
Basement |
Family Room |
5.69 m |
3.92 m |
5.69 m x 3.92 m |
|
Basement |
Laundry Room |
5.69 m |
3.95 m |
5.69 m x 3.95 m |
|
Main Level |
Living Room |
4.81 m |
4.06 m |
4.81 m x 4.06 m |
|
Main Level |
Dining Room |
4.25 m |
1.91 m |
4.25 m x 1.91 m |
|
Main Level |
Kitchen |
2.99 m |
2.15 m |
2.99 m x 2.15 m |
|
Upper Level |
Primary Bedroom |
3.03 m |
4.1 m |
3.03 m x 4.1 m |
|
Upper Level |
Bedroom 2 |
3.03 m |
3.36 m |
3.03 m x 3.36 m |
|
Upper Level |
Bedroom 3 |
2.73 m |
3.02 m |
2.73 m x 3.02 m |


