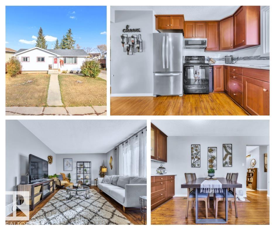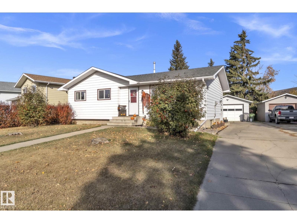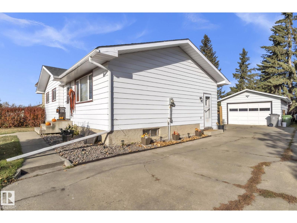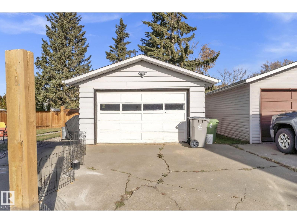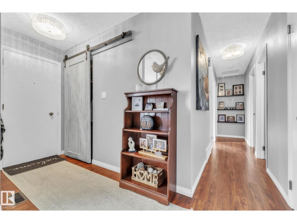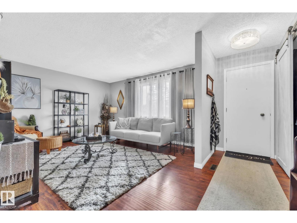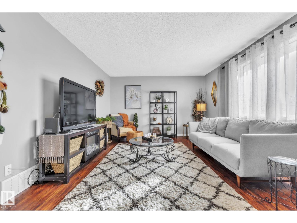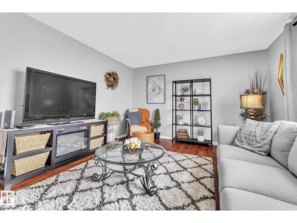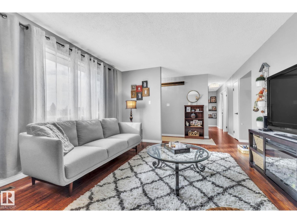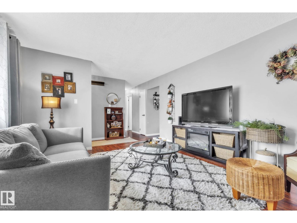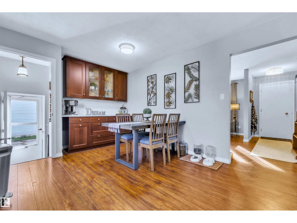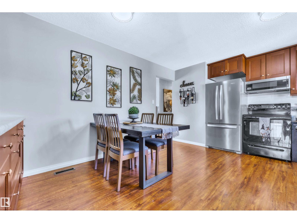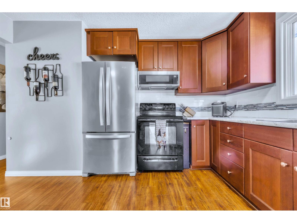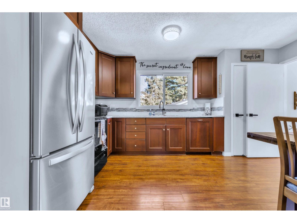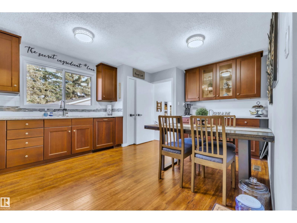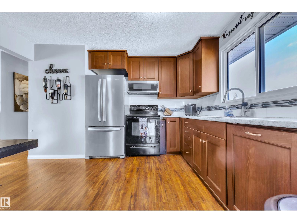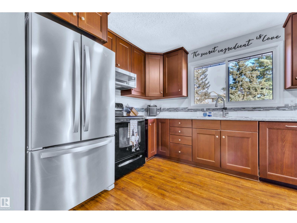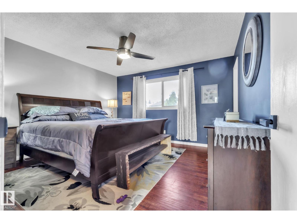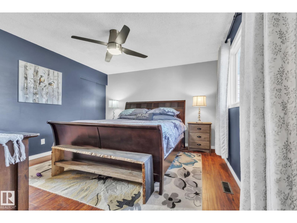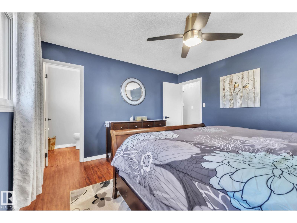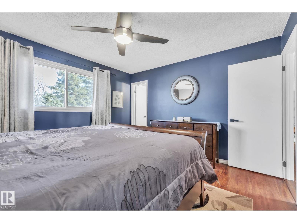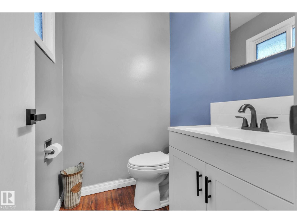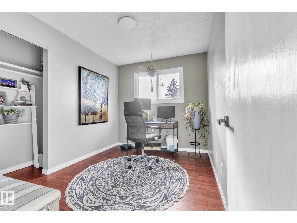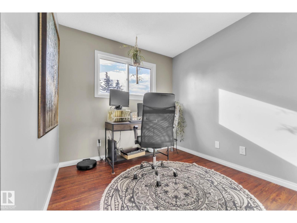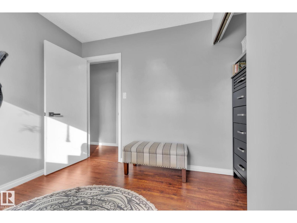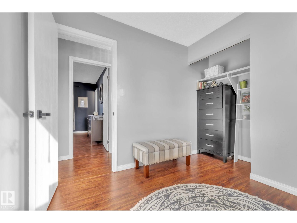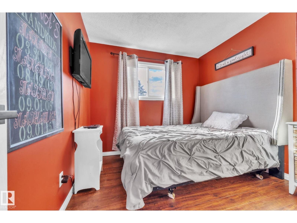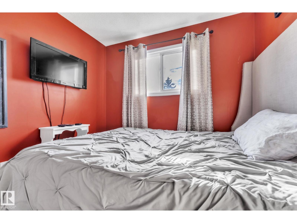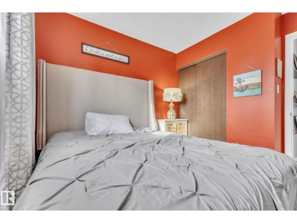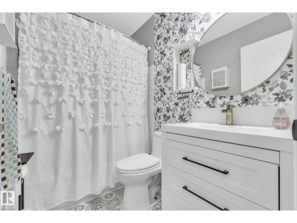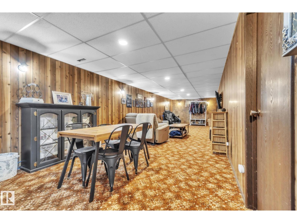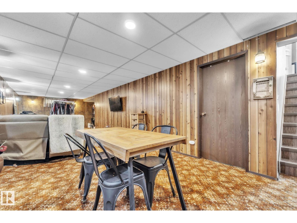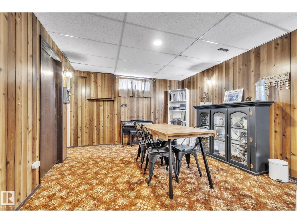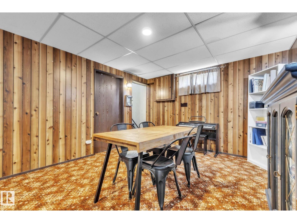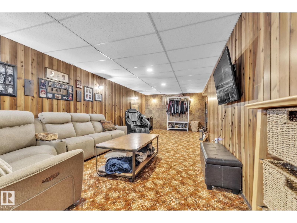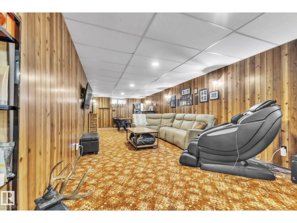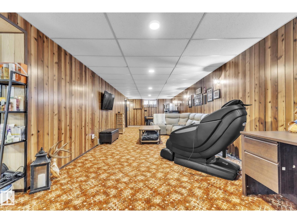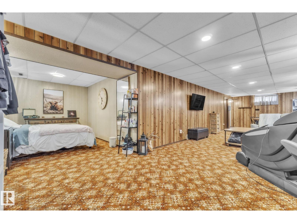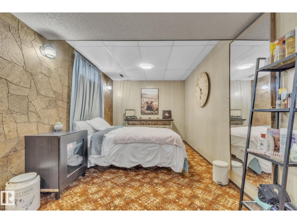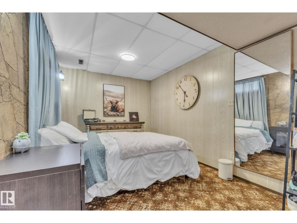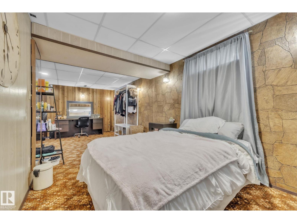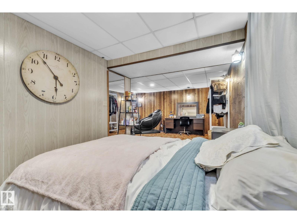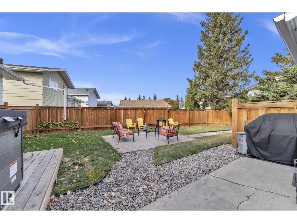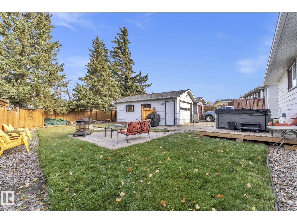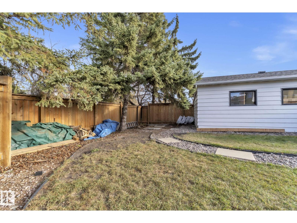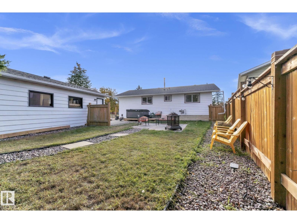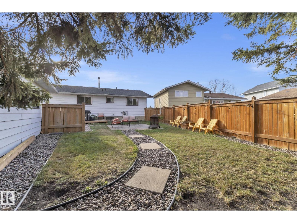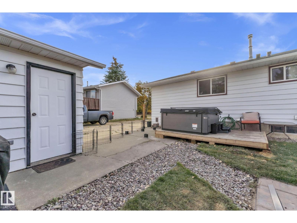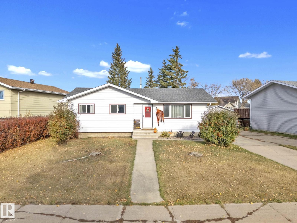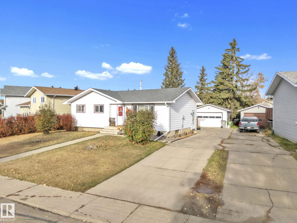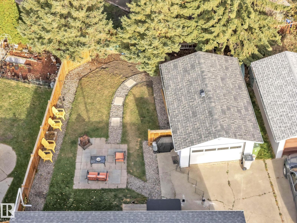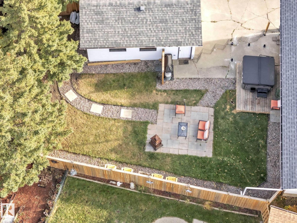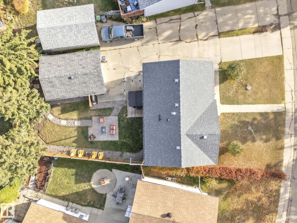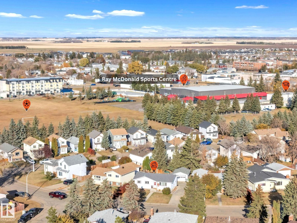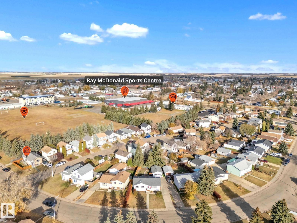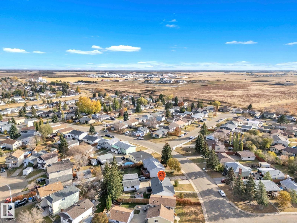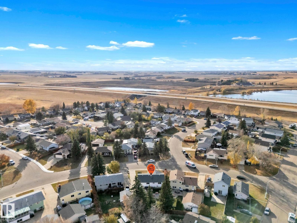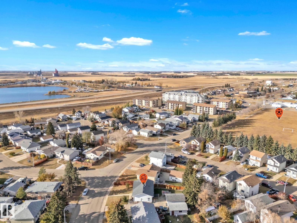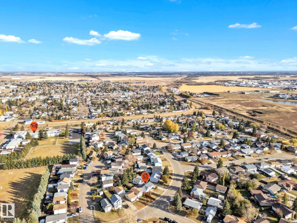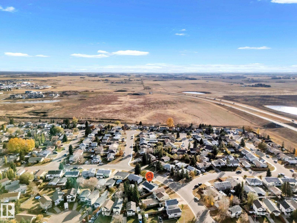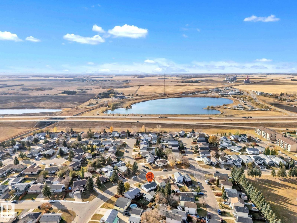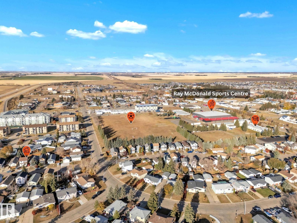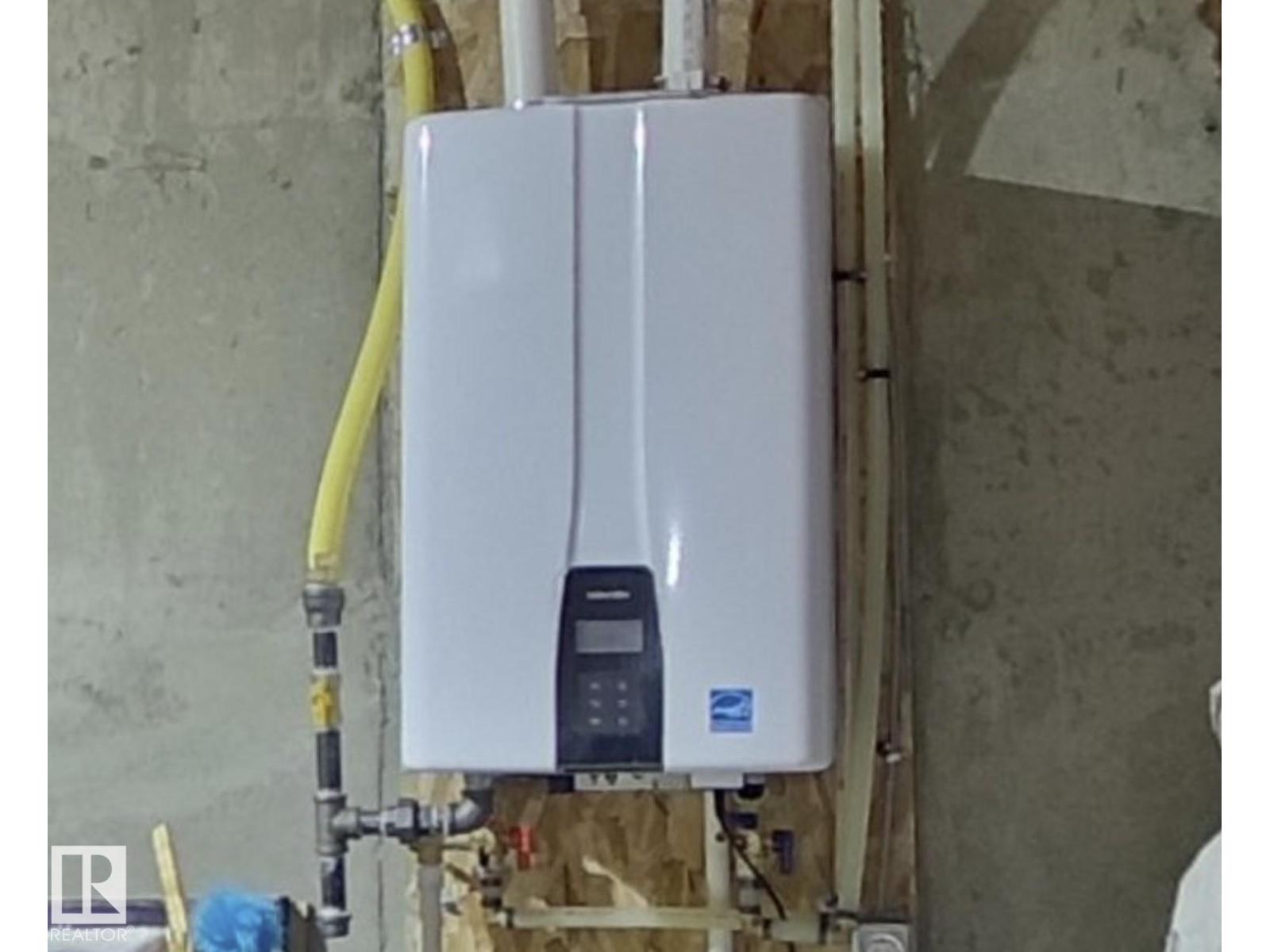3 Bedroom
2 Bathroom
1,095 ft2
Bungalow
Forced Air
$389,800
Modern meets Retro Vibes! You’ll love the updates & feel the pride of ownership! This home offers comfort, style & peace of mind, perfect for families or anyone looking for a move-in-ready gem. Step inside the inviting living space filled w/natural light & a freshly painted main floor features a large spacious eat-in kitchen area with coffee bar hutch, 3 bedrooms, posh updated baths, & a dreamy primary w/ private 2-pce ensuite. The vintage styled basement has a huge rec rm to enjoy & a flex space that can easily be turned into a 4th bdrm. Upgrades: 2-stage furnace & tankless hot water system (10 months old), a newer roof, windows, water softener, electrical updates, new OTR microwave, smoke/CO2 detectors, extensive grading & new fencing. Outside, a garage for convenience & enjoy a landscaped yard w/a great patio area - perfect for kids to play, for relaxing or entertaining! Located in a desirable neighborhood close to parks, schools, & amenities, a wonderful place to create lasting memories. Act Now! (id:62055)
Property Details
|
MLS® Number
|
E4463201 |
|
Property Type
|
Single Family |
|
Neigbourhood
|
Morinville |
|
Amenities Near By
|
Playground, Schools |
|
Parking Space Total
|
3 |
Building
|
Bathroom Total
|
2 |
|
Bedrooms Total
|
3 |
|
Appliances
|
Dishwasher, Dryer, Garage Door Opener Remote(s), Garage Door Opener, Microwave Range Hood Combo, Refrigerator, Stove, Washer, Window Coverings |
|
Architectural Style
|
Bungalow |
|
Basement Development
|
Finished |
|
Basement Type
|
Full (finished) |
|
Constructed Date
|
1978 |
|
Construction Style Attachment
|
Detached |
|
Half Bath Total
|
1 |
|
Heating Type
|
Forced Air |
|
Stories Total
|
1 |
|
Size Interior
|
1,095 Ft2 |
|
Type
|
House |
Parking
Land
|
Acreage
|
No |
|
Fence Type
|
Fence |
|
Land Amenities
|
Playground, Schools |
|
Size Irregular
|
594.77 |
|
Size Total
|
594.77 M2 |
|
Size Total Text
|
594.77 M2 |
Rooms
| Level |
Type |
Length |
Width |
Dimensions |
|
Basement |
Family Room |
|
|
Measurements not available |
|
Main Level |
Living Room |
|
|
Measurements not available |
|
Main Level |
Dining Room |
|
|
Measurements not available |
|
Main Level |
Kitchen |
|
|
Measurements not available |
|
Main Level |
Primary Bedroom |
|
|
Measurements not available |
|
Main Level |
Bedroom 2 |
|
|
Measurements not available |
|
Main Level |
Bedroom 3 |
|
|
Measurements not available |


