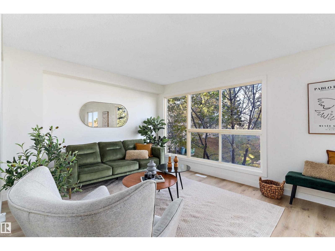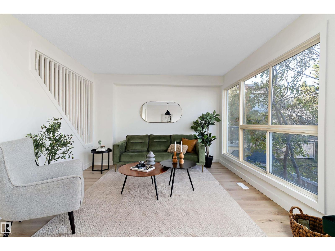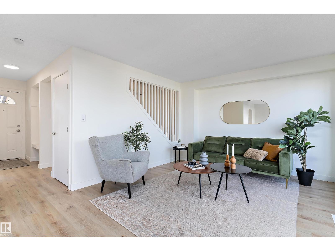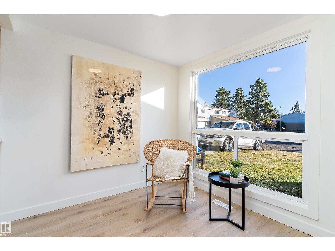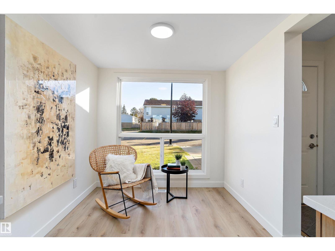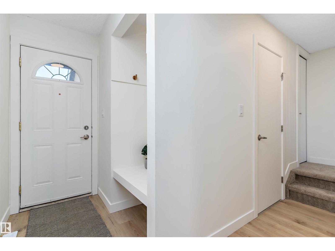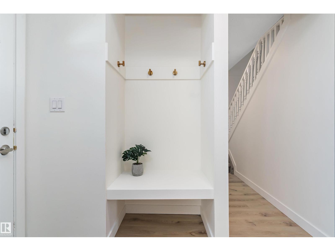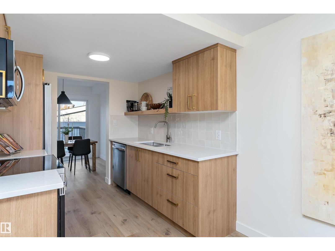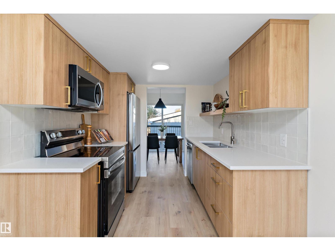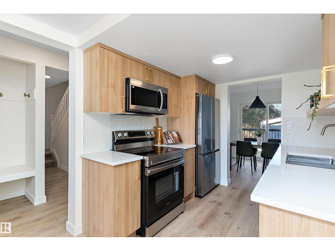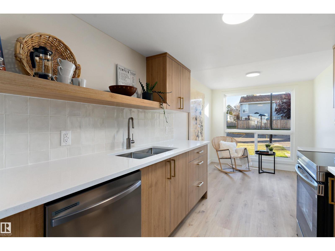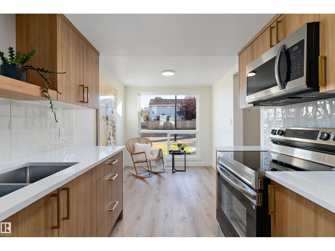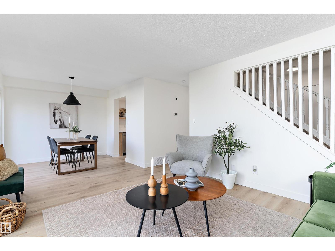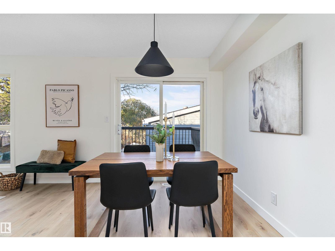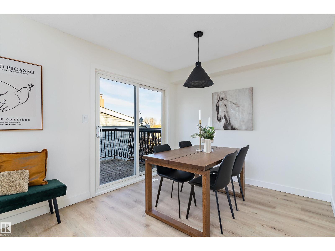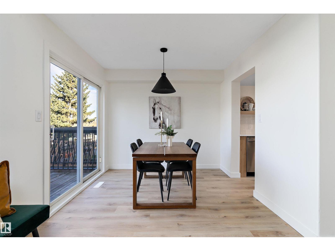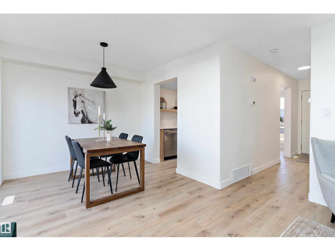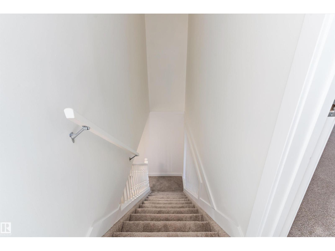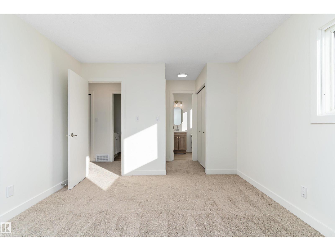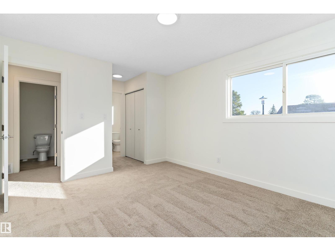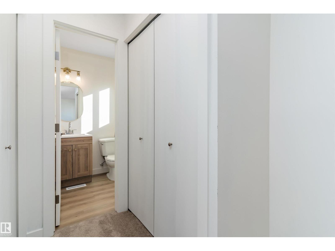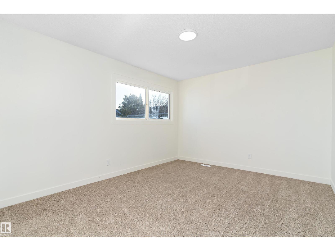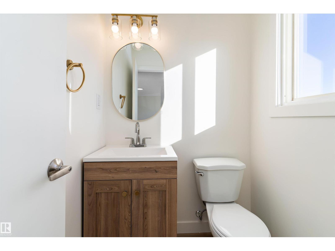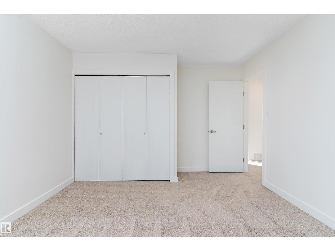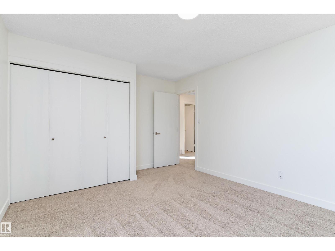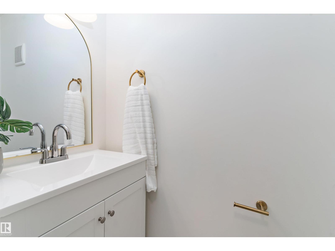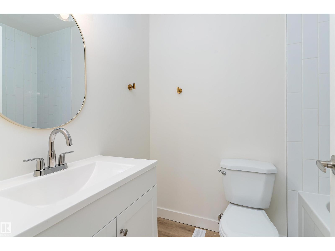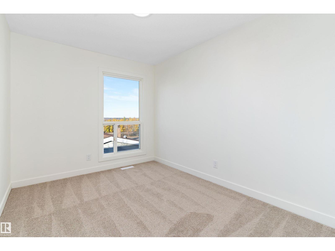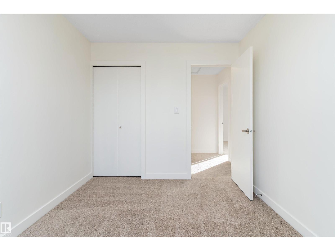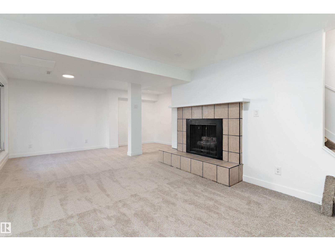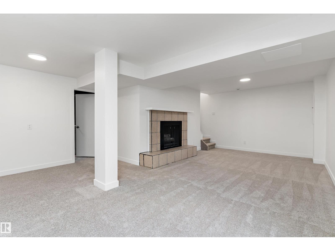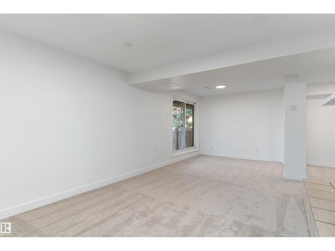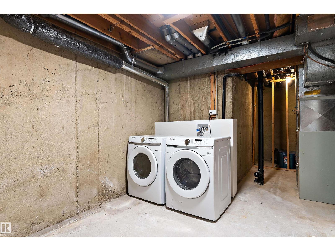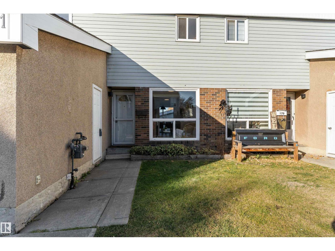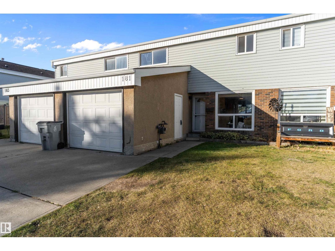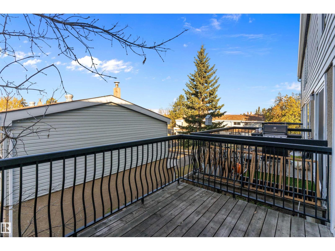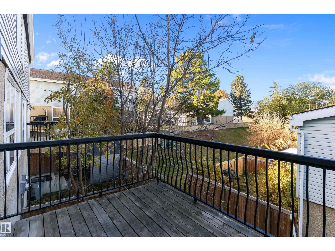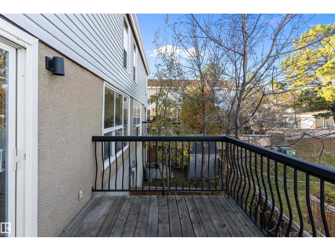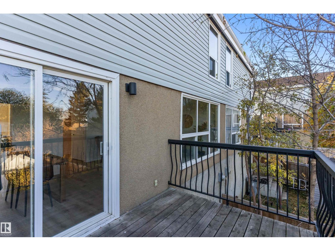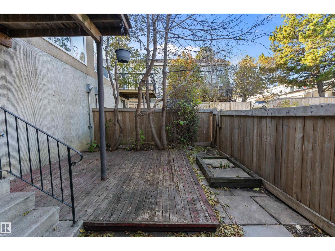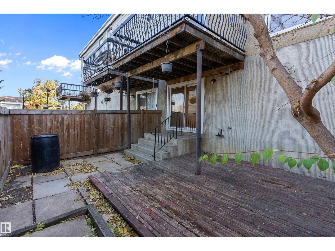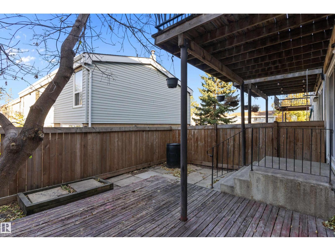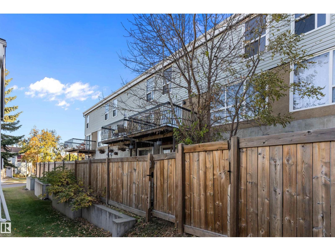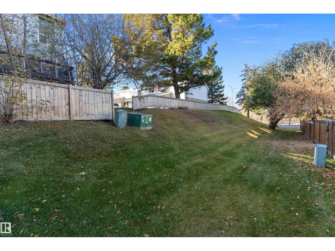181 Grandin Vg St. Albert, Alberta T8N 2J3
$319,990Maintenance, Exterior Maintenance, Insurance, Landscaping, Property Management, Other, See Remarks
$499.04 Monthly
Maintenance, Exterior Maintenance, Insurance, Landscaping, Property Management, Other, See Remarks
$499.04 MonthlyBright & Spacious Walkout Townhouse! Welcome to Grandin Village, nestled in the heart of St. Albert. This beautifully renovated 2-storey townhouse offers over 1,280 sq/ft of stylish living space. The main floor features a stunning kitchen and dining area, a large living room that opens onto your raised patio/deck, and a bright coffee nook - perfect for relaxing mornings. Upstairs, you’ll find a spacious primary suite with ensuite, plus two additional bedrooms and a second full bathroom. The walkout basement is fully developed with a cozy fireplace, new washer & dryer, and plenty of extra storage. An attached single garage adds everyday convenience. Tucked away in a quiet cul-de-sac, this home is just steps from public transit, schools, trails, and parks in one of St. Albert’s most mature and desirable communities. Don’t miss your chance to view this beautiful home! (id:62055)
Property Details
| MLS® Number | E4463180 |
| Property Type | Single Family |
| Neigbourhood | Grandin |
| Amenities Near By | Park, Public Transit, Schools |
| Features | Cul-de-sac, No Animal Home |
| Structure | Deck |
Building
| Bathroom Total | 3 |
| Bedrooms Total | 3 |
| Amenities | Vinyl Windows |
| Appliances | Dishwasher, Dryer, Refrigerator, Stove, Washer |
| Basement Development | Finished |
| Basement Features | Walk Out |
| Basement Type | Full (finished) |
| Constructed Date | 1974 |
| Construction Style Attachment | Attached |
| Fireplace Fuel | Wood |
| Fireplace Present | Yes |
| Fireplace Type | Unknown |
| Half Bath Total | 2 |
| Heating Type | Forced Air |
| Stories Total | 2 |
| Size Interior | 1,281 Ft2 |
| Type | Row / Townhouse |
Parking
| Attached Garage |
Land
| Acreage | No |
| Fence Type | Fence |
| Land Amenities | Park, Public Transit, Schools |
Rooms
| Level | Type | Length | Width | Dimensions |
|---|---|---|---|---|
| Basement | Family Room | 6.96 m | 5.05 m | 6.96 m x 5.05 m |
| Basement | Laundry Room | 3.78 m | 2.79 m | 3.78 m x 2.79 m |
| Main Level | Living Room | 4.4 m | 3.48 m | 4.4 m x 3.48 m |
| Main Level | Dining Room | 2.43 m | 2.49 m | 2.43 m x 2.49 m |
| Main Level | Kitchen | 2.51 m | 2.43 m | 2.51 m x 2.43 m |
| Upper Level | Primary Bedroom | 4.08 m | 3.41 m | 4.08 m x 3.41 m |
| Upper Level | Bedroom 2 | 3.52 m | 2.66 m | 3.52 m x 2.66 m |
| Upper Level | Bedroom 3 | 4.32 m | 3.5 m | 4.32 m x 3.5 m |
Contact Us
Contact us for more information


