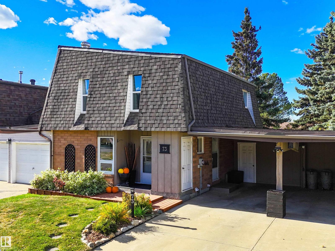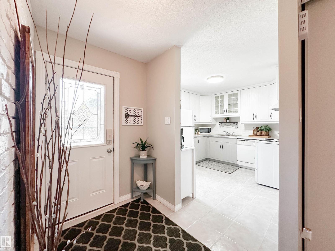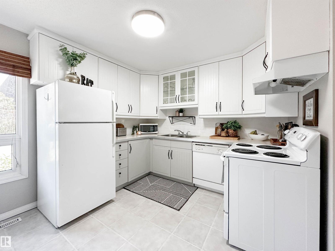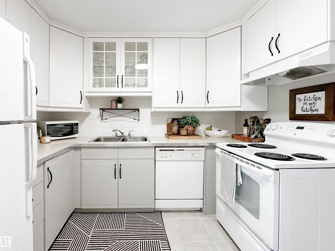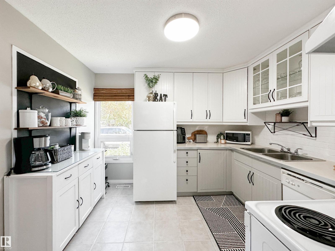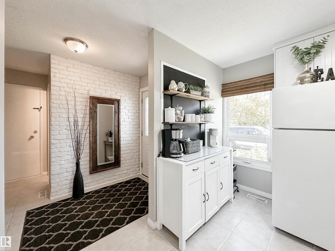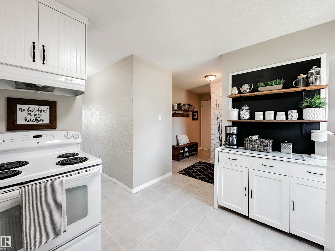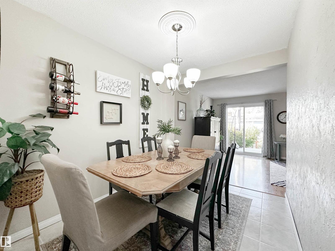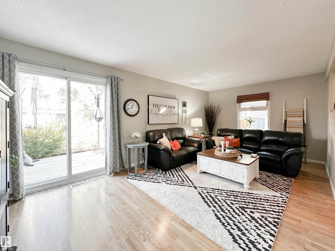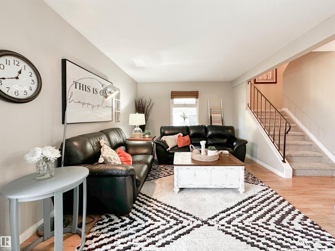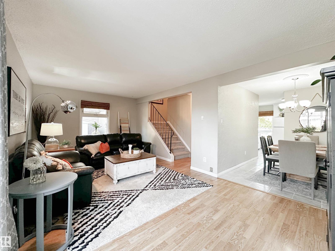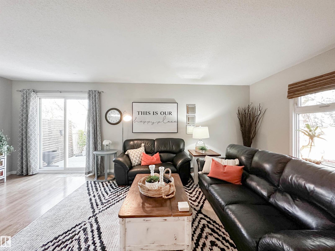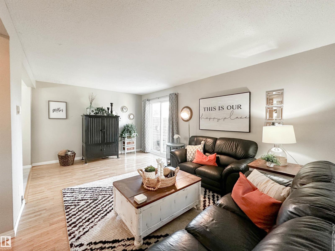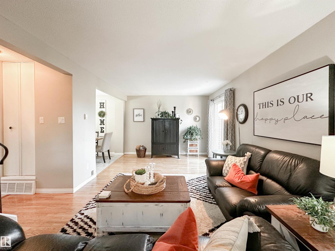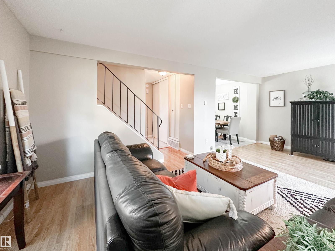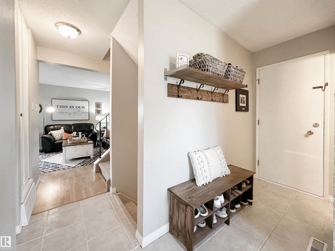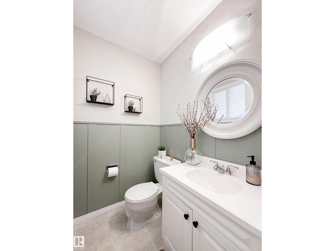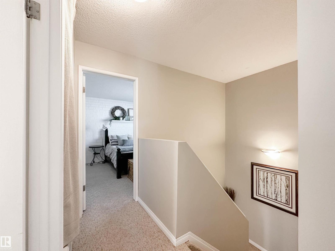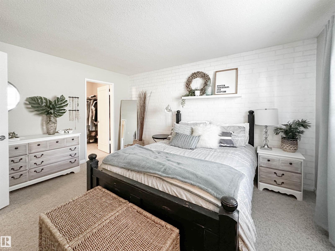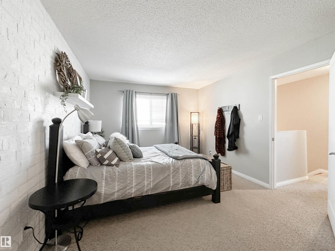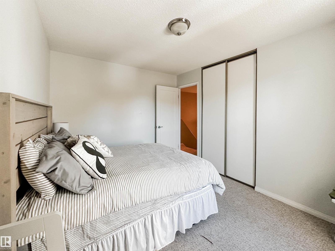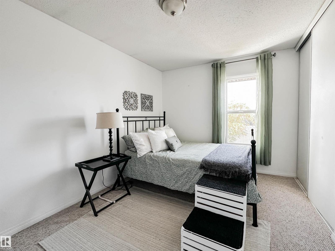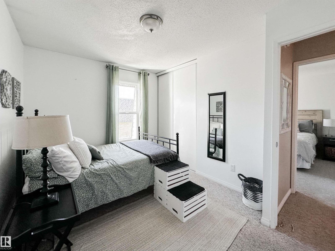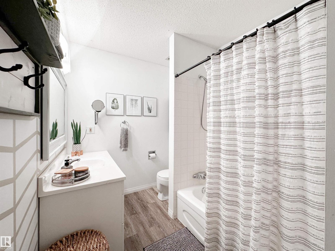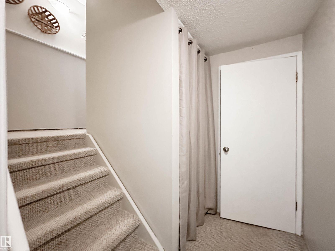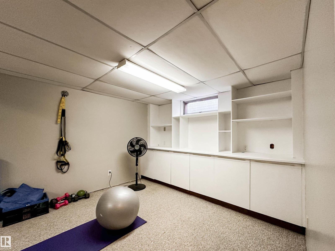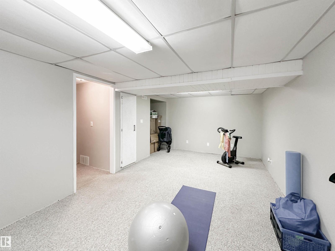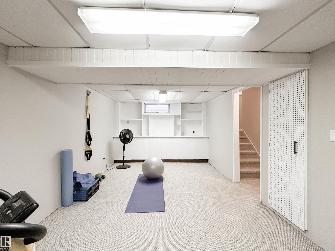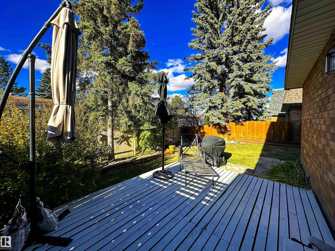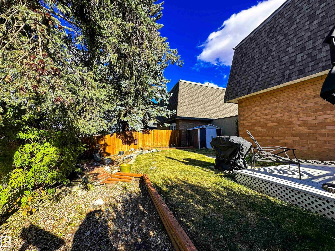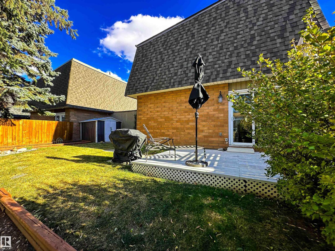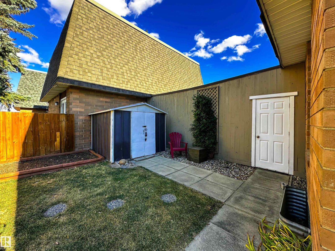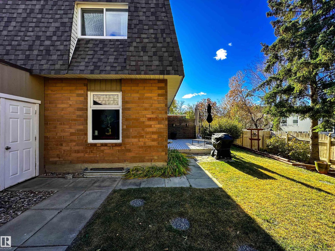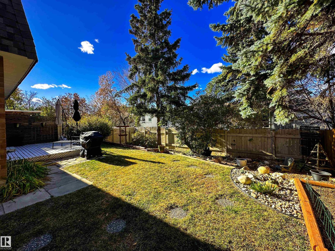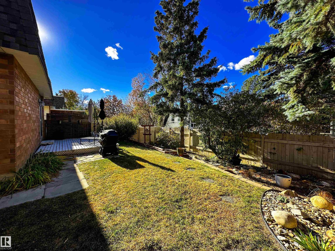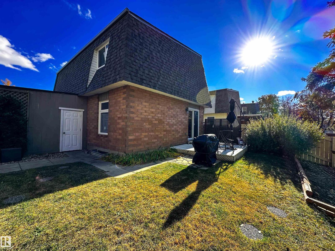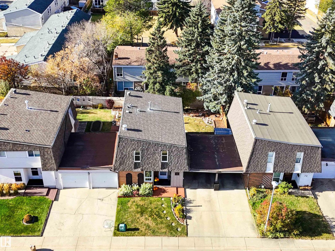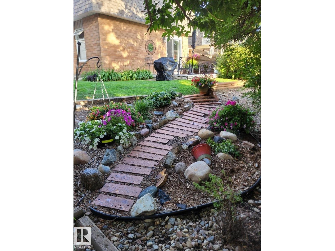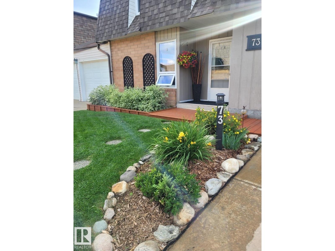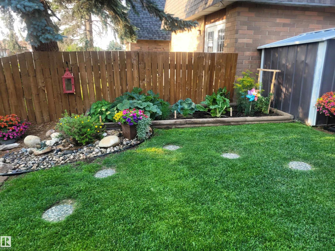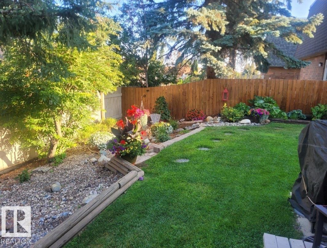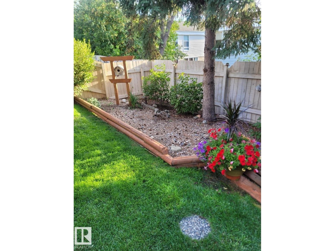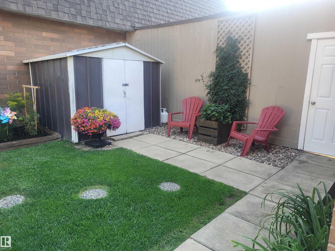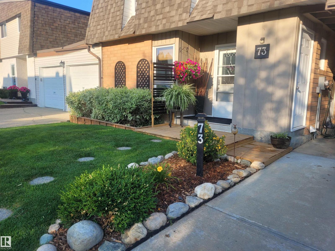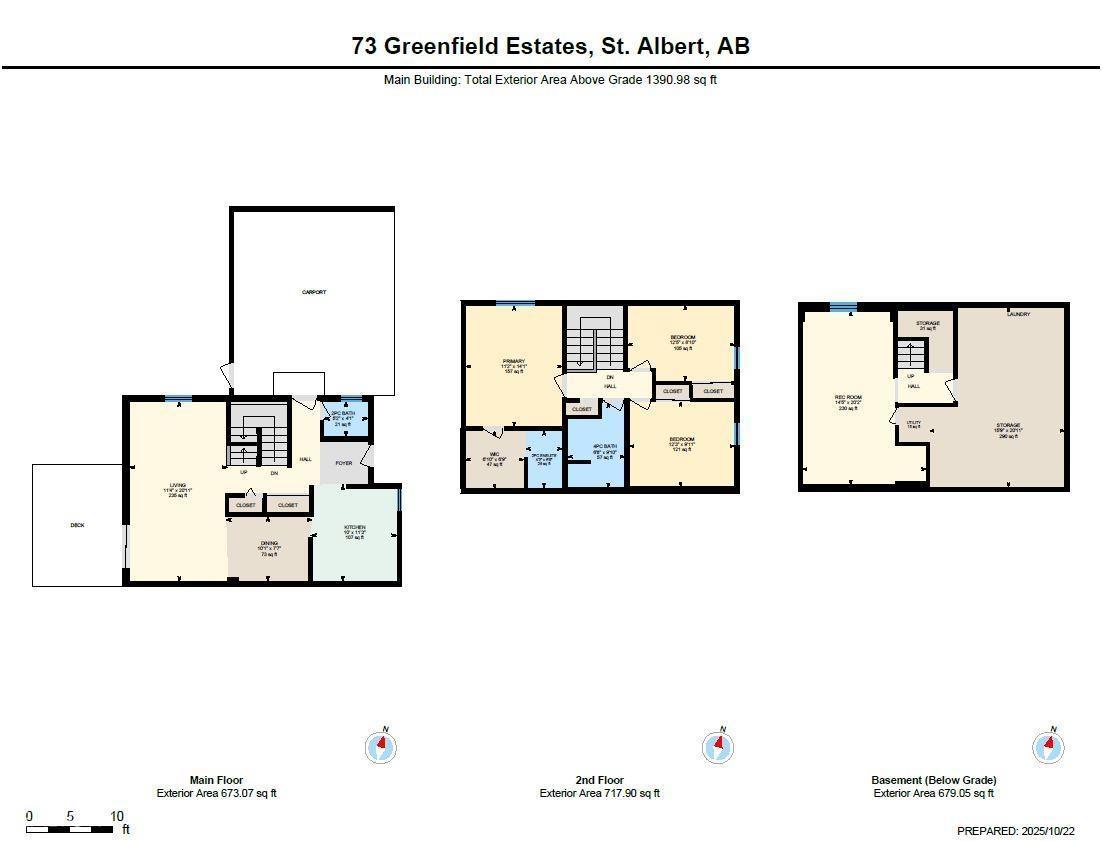73 Greenfield Es St. Albert, Alberta T8N 2G2
$324,900Maintenance, Exterior Maintenance, Insurance, Property Management, Other, See Remarks
$395 Monthly
Maintenance, Exterior Maintenance, Insurance, Property Management, Other, See Remarks
$395 MonthlyWelcome to this meticulously maintained 2-storey townhouse in the highly sought-after Greenfield Estates of St. Albert! Featuring 3-spacious bedrooms & 3-bathrooms, it’s perfect for families. The primary suite offers a large walk-in closet and a convenient 2-piece ensuite. The bright, open living area is ideal for entertaining and a dining space perfect for gatherings. The well-equipped kitchen boasts updated countertops, updated bright cabinetry, & ample storage. The basement provides a large rec space, laundry and ample storage space. The double attached car port is great for parking or a workshop. Step outside through the patio door sliders off the living room to enjoy your private, fully fenced mature yard—perfect for relaxing or outdoor fun. This well-managed condo is close to amenities & the Anthony Henday. Don’t miss this opportunity! HWT 2024. (id:62055)
Property Details
| MLS® Number | E4463197 |
| Property Type | Single Family |
| Neigbourhood | Grandin |
| Amenities Near By | Playground, Public Transit, Schools, Shopping |
| Features | See Remarks |
| Parking Space Total | 2 |
| Structure | Deck |
Building
| Bathroom Total | 3 |
| Bedrooms Total | 3 |
| Appliances | Dishwasher, Dryer, Freezer, Hood Fan, Refrigerator, Storage Shed, Stove, Washer, Window Coverings |
| Basement Development | Finished |
| Basement Type | Full (finished) |
| Constructed Date | 1974 |
| Construction Style Attachment | Attached |
| Half Bath Total | 2 |
| Heating Type | Forced Air |
| Stories Total | 2 |
| Size Interior | 1,391 Ft2 |
| Type | Row / Townhouse |
Parking
| Carport |
Land
| Acreage | No |
| Fence Type | Fence |
| Land Amenities | Playground, Public Transit, Schools, Shopping |
Rooms
| Level | Type | Length | Width | Dimensions |
|---|---|---|---|---|
| Basement | Recreation Room | Measurements not available | ||
| Basement | Storage | Measurements not available | ||
| Main Level | Living Room | Measurements not available | ||
| Main Level | Dining Room | Measurements not available | ||
| Main Level | Kitchen | Measurements not available | ||
| Upper Level | Primary Bedroom | Measurements not available | ||
| Upper Level | Bedroom 2 | Measurements not available | ||
| Upper Level | Bedroom 3 | Measurements not available |
Contact Us
Contact us for more information


