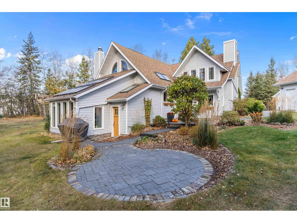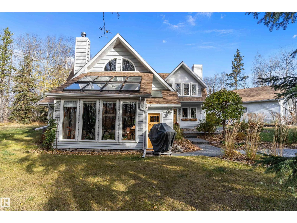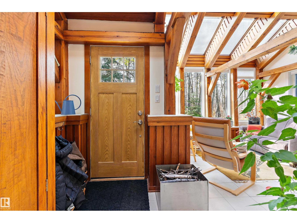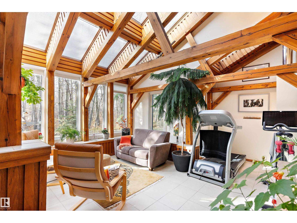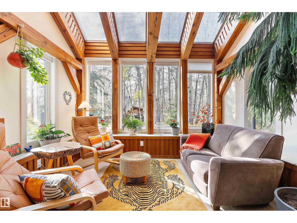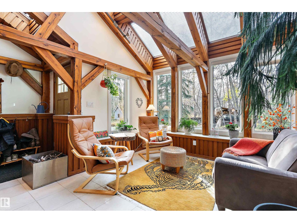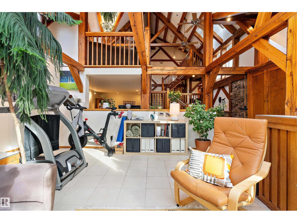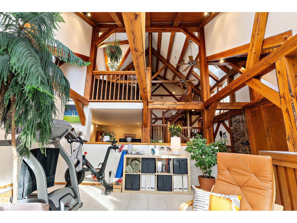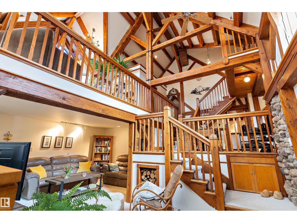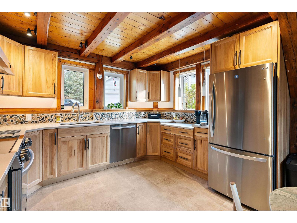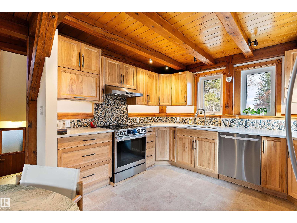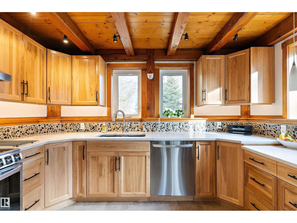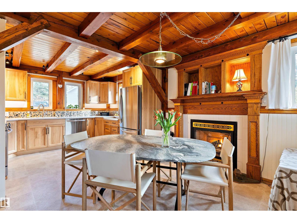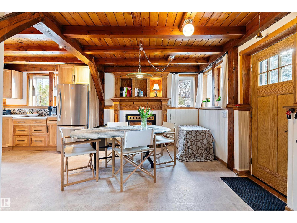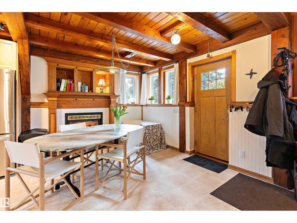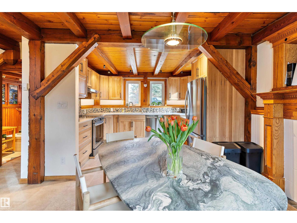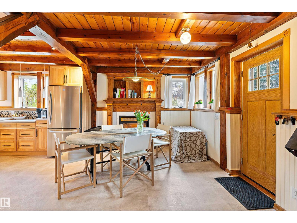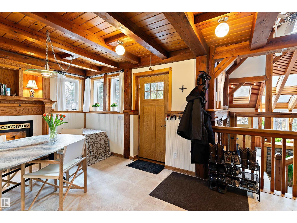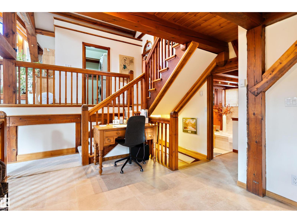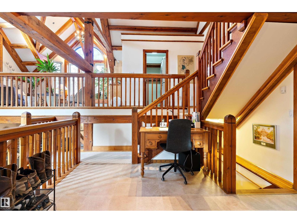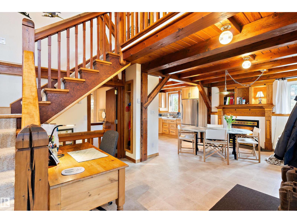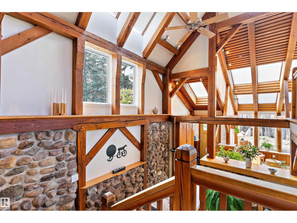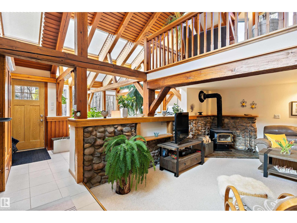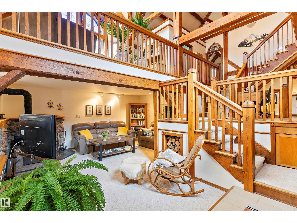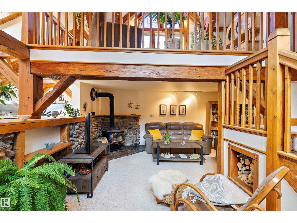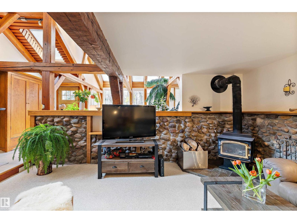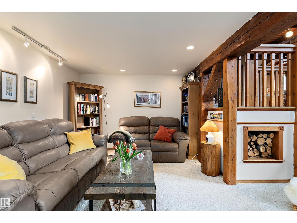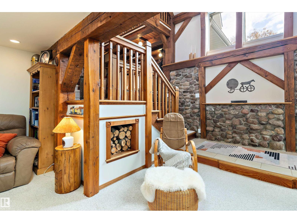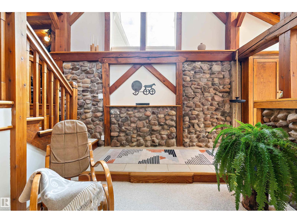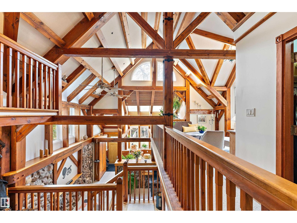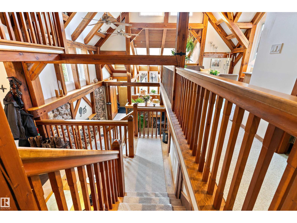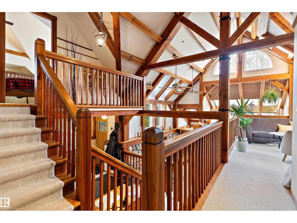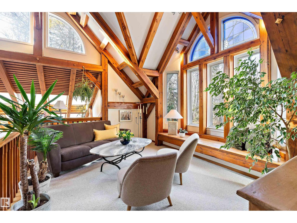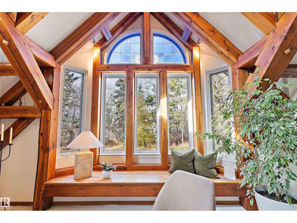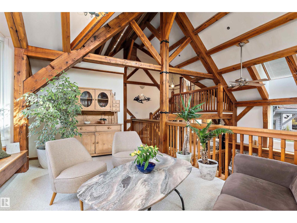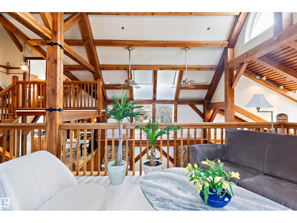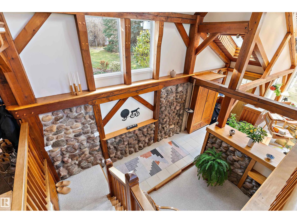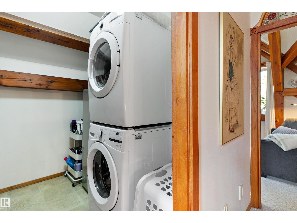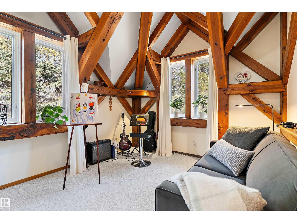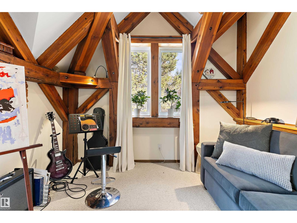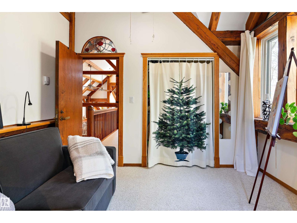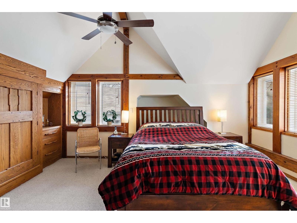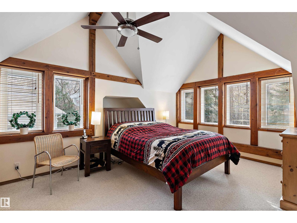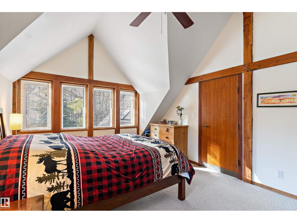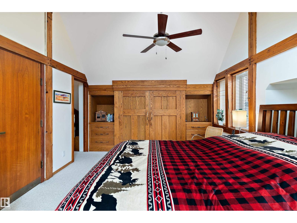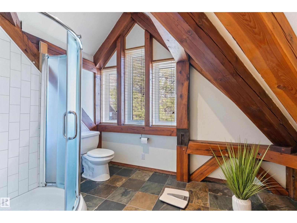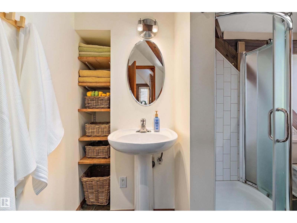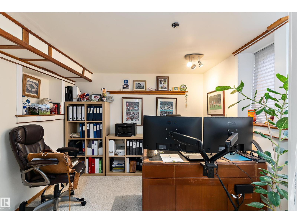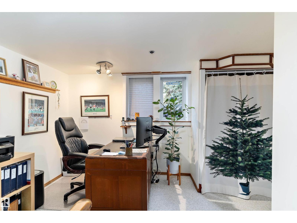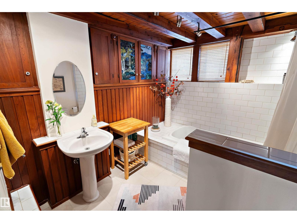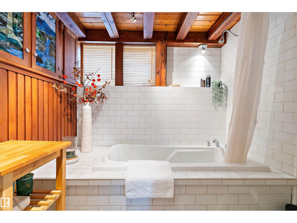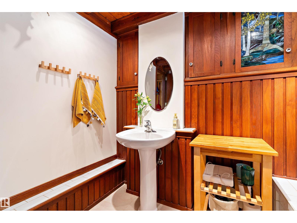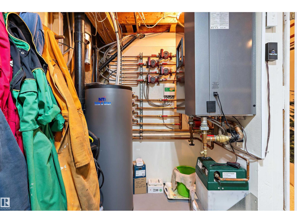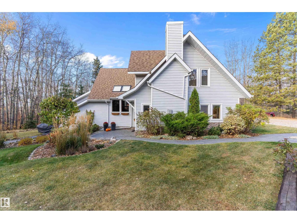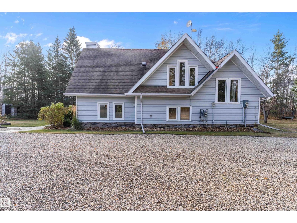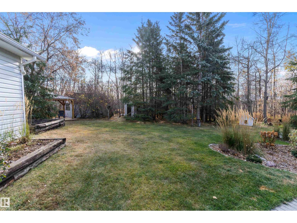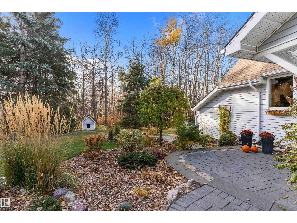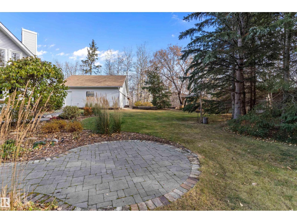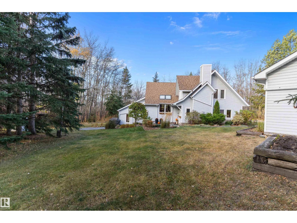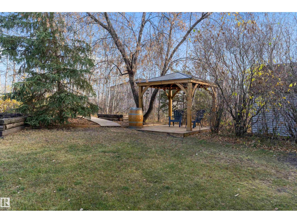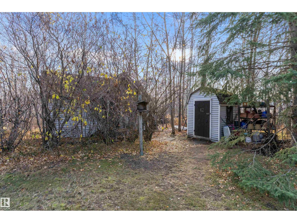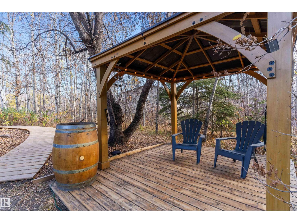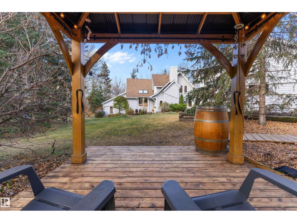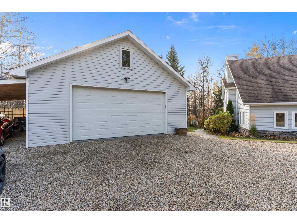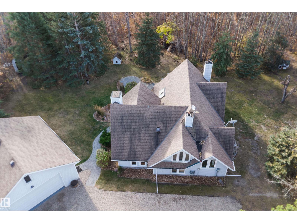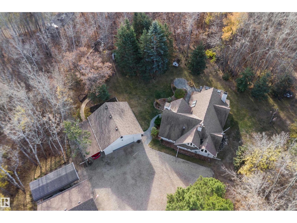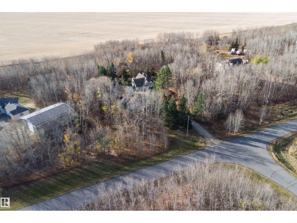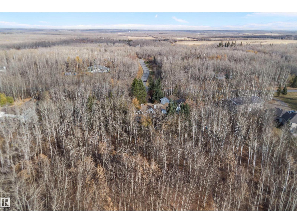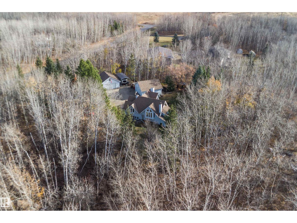3 Bedroom
2 Bathroom
997 ft2
Fireplace
In Floor Heating
Acreage
$750,000
Escape to the county on 3.11 Acres – Just 15 Mins East of Edmonton. This beautiful timber frame gem offers tranquility surrounded by mature trees for ultimate privacy. Timber accents frame the house while an abundance of charm lies inside including 3 bedrooms, 2 baths, renovated kitchen cabinets, and stainless appliances and a gas fireplace. Big picturesque windows flood the home with light and overlook the lush yard. The upper floor features a primary bedroom 3 piece ensuite, second bedroom and bonus room over looking to below. The main / lower floor feels nothing like your have encountered before – thanks to large windows. You have a living room with a wood fireplace, family room and what I would describe as a sun room. Outside enjoy trails, privacy, sheds, tons of landscaping. To top it off 2 oversized double garages both with mezzanines and epoxy floors perfect for a man cave, plus large covered rv storage and extra covered lean-to. Serene. Full of character. Your country dream awaits! (id:62055)
Property Details
|
MLS® Number
|
E4463204 |
|
Property Type
|
Single Family |
|
Neigbourhood
|
Ministik Estates |
|
Features
|
Private Setting, Treed, No Back Lane |
Building
|
Bathroom Total
|
2 |
|
Bedrooms Total
|
3 |
|
Appliances
|
Dishwasher, Dryer, Garage Door Opener Remote(s), Garage Door Opener, Microwave, Refrigerator, Storage Shed, Stove, Washer, Window Coverings |
|
Basement Development
|
Finished |
|
Basement Type
|
Full (finished) |
|
Ceiling Type
|
Open, Vaulted |
|
Constructed Date
|
1981 |
|
Construction Style Attachment
|
Detached |
|
Fireplace Fuel
|
Gas |
|
Fireplace Present
|
Yes |
|
Fireplace Type
|
Unknown |
|
Heating Type
|
In Floor Heating |
|
Size Interior
|
997 Ft2 |
|
Type
|
House |
Parking
|
Detached Garage
|
|
|
Heated Garage
|
|
|
See Remarks
|
|
Land
|
Acreage
|
Yes |
|
Size Irregular
|
3.11 |
|
Size Total
|
3.11 Ac |
|
Size Total Text
|
3.11 Ac |
Rooms
| Level |
Type |
Length |
Width |
Dimensions |
|
Basement |
Bedroom 3 |
3.42 m |
2.95 m |
3.42 m x 2.95 m |
|
Main Level |
Living Room |
5.03 m |
9.88 m |
5.03 m x 9.88 m |
|
Main Level |
Dining Room |
3.23 m |
3.89 m |
3.23 m x 3.89 m |
|
Main Level |
Kitchen |
3.73 m |
3 m |
3.73 m x 3 m |
|
Main Level |
Family Room |
4.98 m |
5.04 m |
4.98 m x 5.04 m |
|
Upper Level |
Primary Bedroom |
5.14 m |
4.36 m |
5.14 m x 4.36 m |
|
Upper Level |
Bedroom 2 |
3.25 m |
3.26 m |
3.25 m x 3.26 m |
|
Upper Level |
Bonus Room |
3.95 m |
4.22 m |
3.95 m x 4.22 m |


