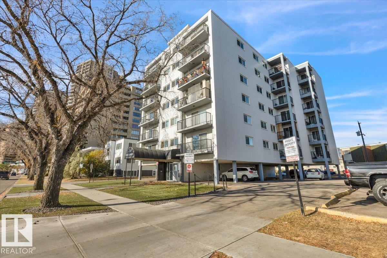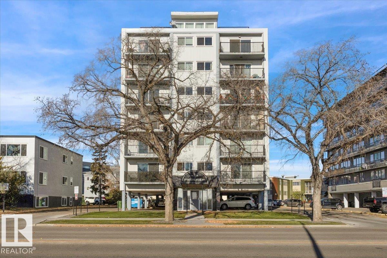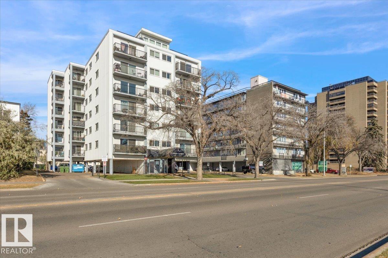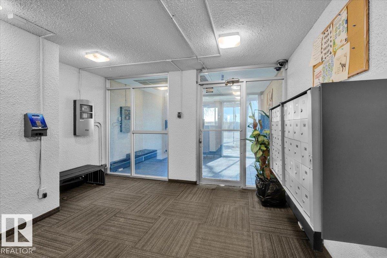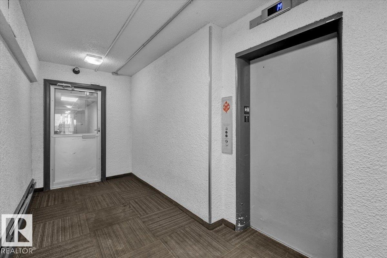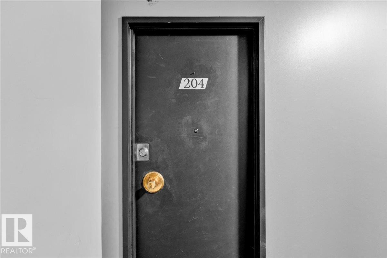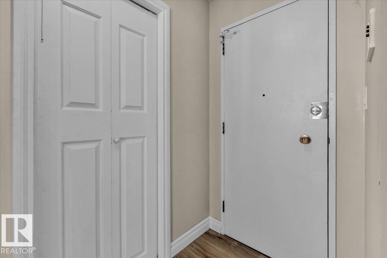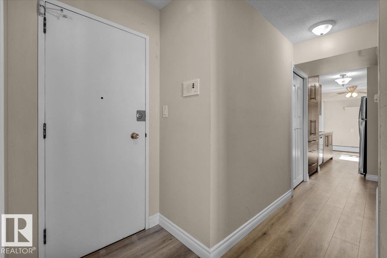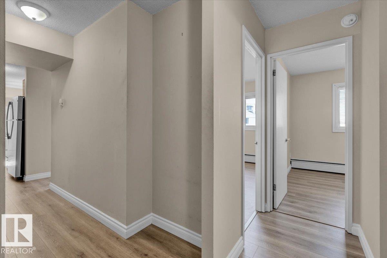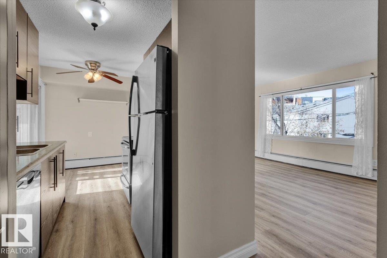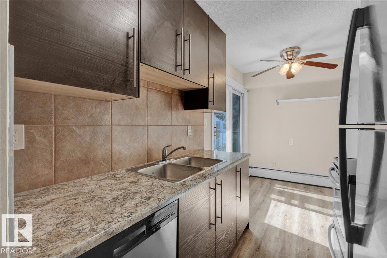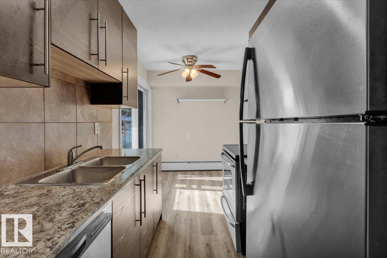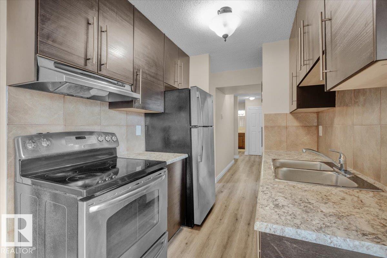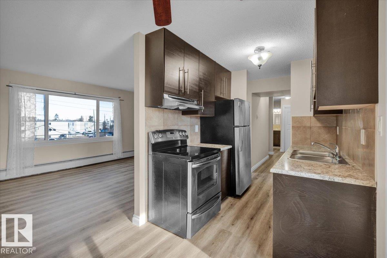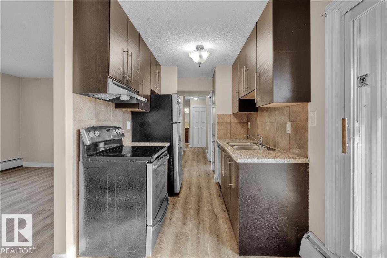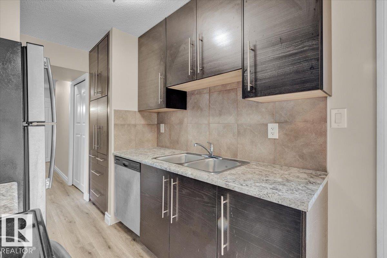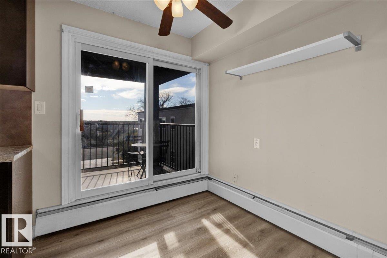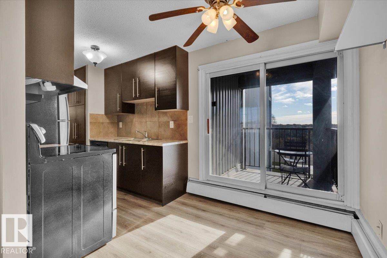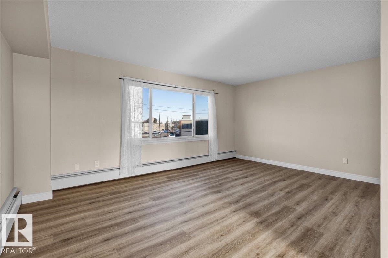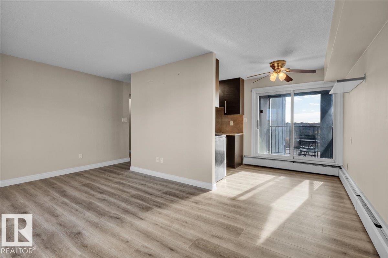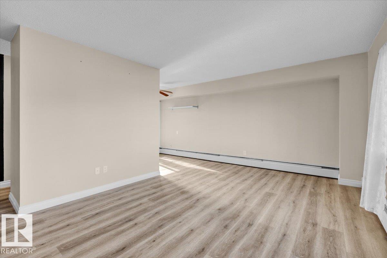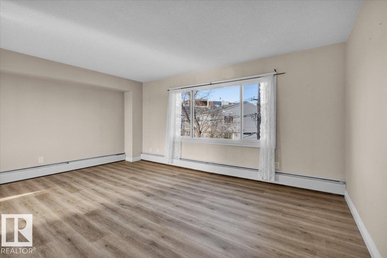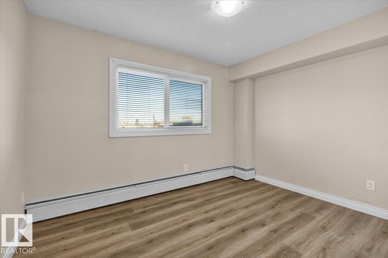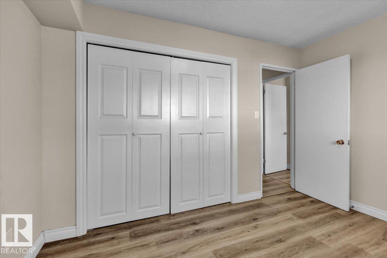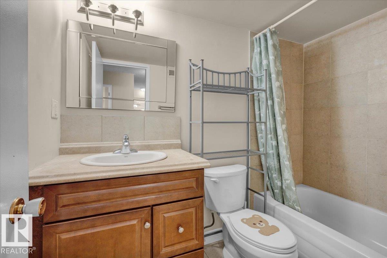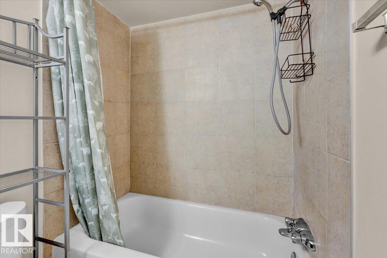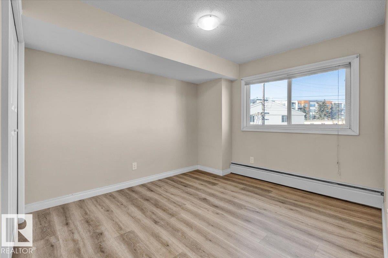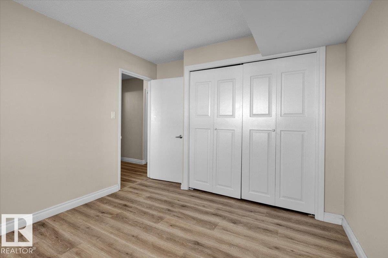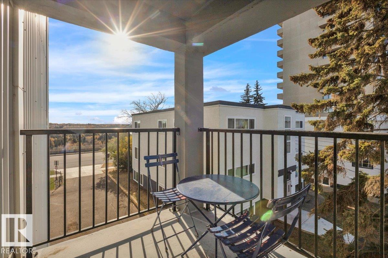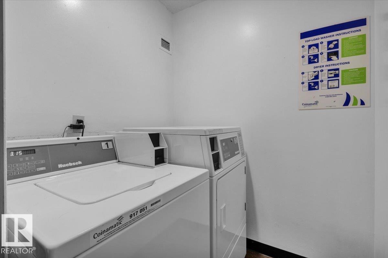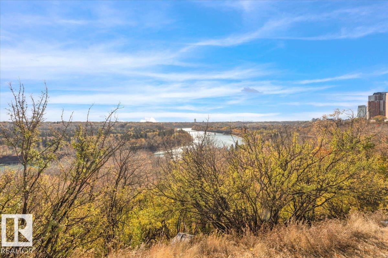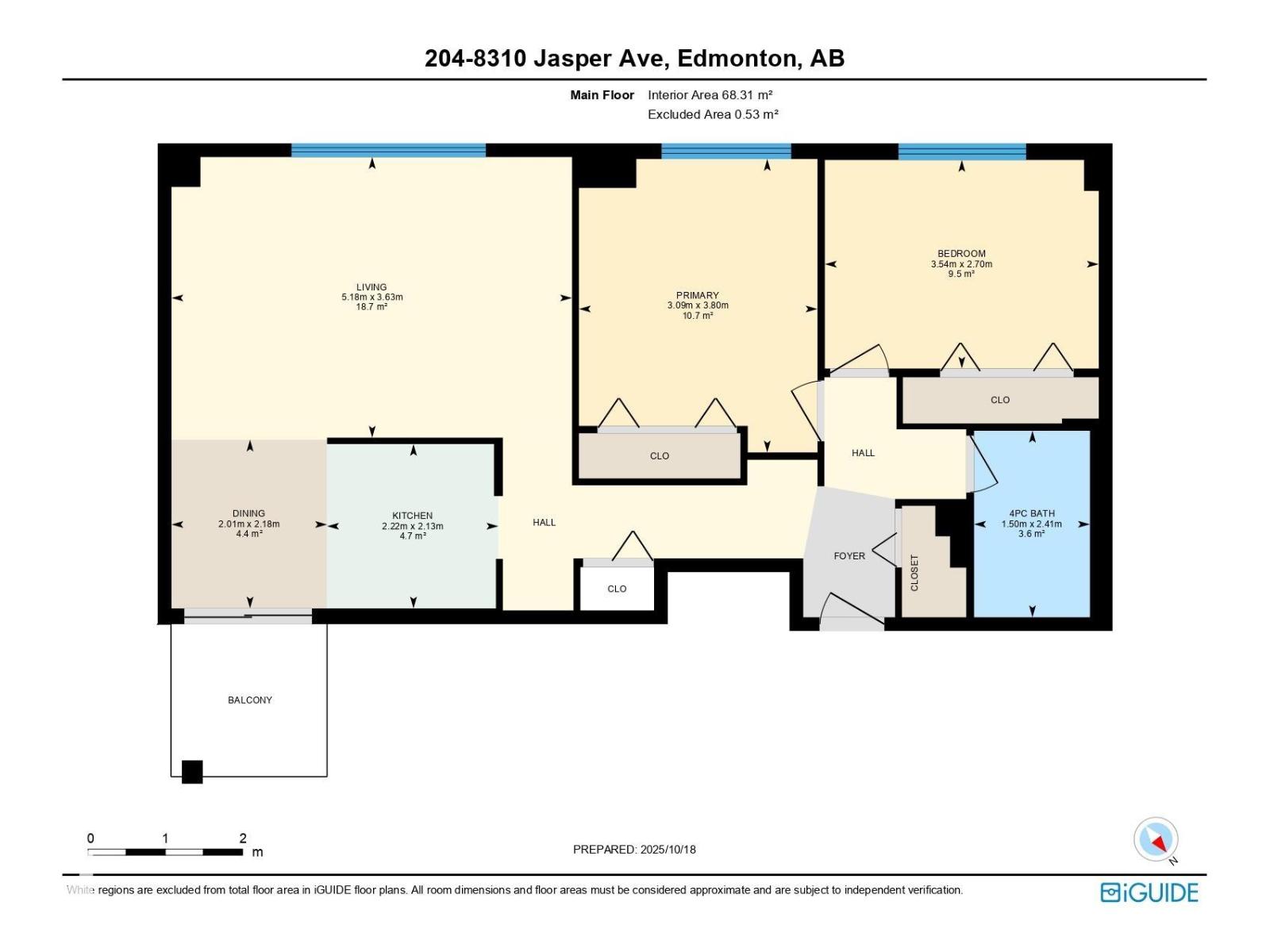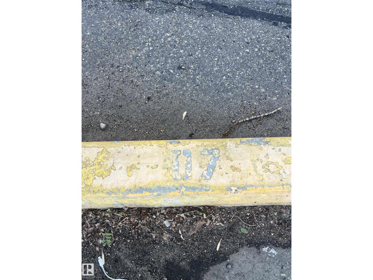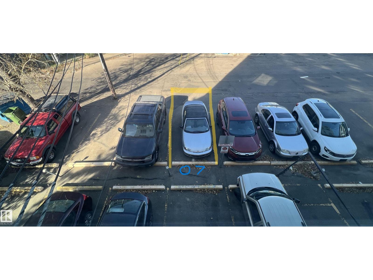#204 8310 Jasper Av Nw Nw Edmonton, Alberta T5H 3S3
$109,900Maintenance, Electricity, Exterior Maintenance, Heat, Insurance, Common Area Maintenance, Landscaping, Other, See Remarks, Property Management, Water
$690.98 Monthly
Maintenance, Electricity, Exterior Maintenance, Heat, Insurance, Common Area Maintenance, Landscaping, Other, See Remarks, Property Management, Water
$690.98 MonthlyNicely updated 2 bedroom 1 bathroom 735 sq ft condo with a beautiful river valley view is perfect for empty nesters on a budget or a first home. Updates just completed include all new vinyl plank flooring, new kitchen cabinets, fixtures, sink, counter tops and newer vinyl windows as well as the vanity in the 4 piece bathroom. Great floorplan with large living room, kitchen with extra cabinets and good sized bedrooms. Outdoor deck with a sunny, south facing view. Includes 1 outdoor parking stall. The laundry is super convenient, just a few doors away and there are extra storage lockers to rent if needed. City bus service out front as well as access to the LRT just a few blocks away. Comprehensive condo fee includes all utilities. Prideview Place is a well maintained building with a new roof and elevator installed this year. Common areas have been recently painted and carpets installed. A great place to call home. (id:62055)
Property Details
| MLS® Number | E4463211 |
| Property Type | Single Family |
| Neigbourhood | Cromdale |
| Amenities Near By | Public Transit, Shopping |
| Features | Paved Lane |
| Parking Space Total | 1 |
| Structure | Deck |
| View Type | Valley View |
Building
| Bathroom Total | 1 |
| Bedrooms Total | 2 |
| Amenities | Vinyl Windows |
| Appliances | Dishwasher, Hood Fan, Refrigerator, Stove |
| Basement Type | None |
| Constructed Date | 1968 |
| Fire Protection | Smoke Detectors |
| Heating Type | Hot Water Radiator Heat |
| Size Interior | 735 Ft2 |
| Type | Apartment |
Parking
| Stall |
Land
| Acreage | No |
| Land Amenities | Public Transit, Shopping |
| Size Irregular | 39.58 |
| Size Total | 39.58 M2 |
| Size Total Text | 39.58 M2 |
Rooms
| Level | Type | Length | Width | Dimensions |
|---|---|---|---|---|
| Main Level | Living Room | 5.18 m | 3.63 m | 5.18 m x 3.63 m |
| Main Level | Dining Room | 2.18 m | 2.01 m | 2.18 m x 2.01 m |
| Main Level | Kitchen | 2.22 m | 2.13 m | 2.22 m x 2.13 m |
| Main Level | Primary Bedroom | 3.8 m | 3.09 m | 3.8 m x 3.09 m |
| Main Level | Bedroom 2 | 3.54 m | 2.7 m | 3.54 m x 2.7 m |
Contact Us
Contact us for more information


