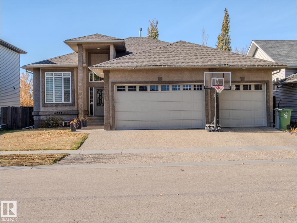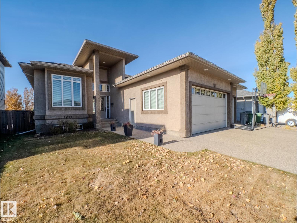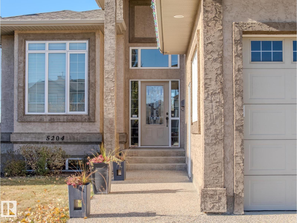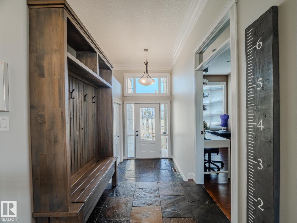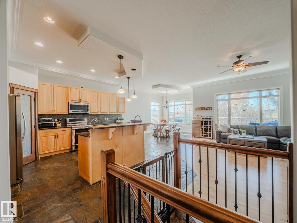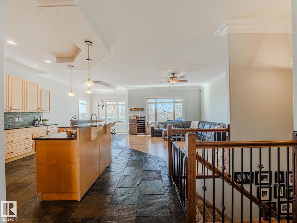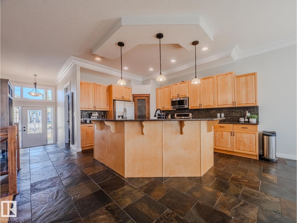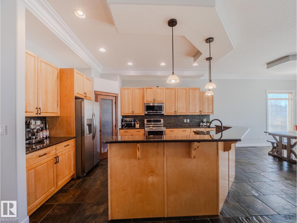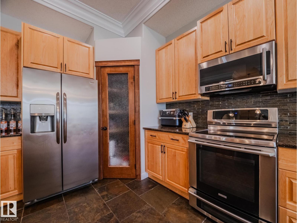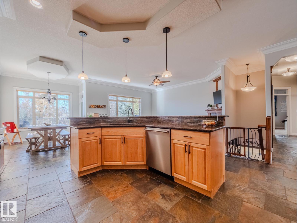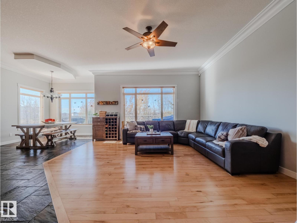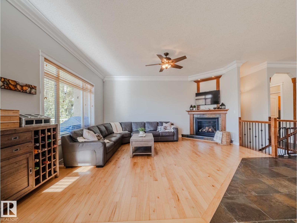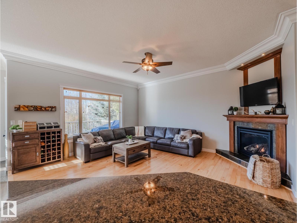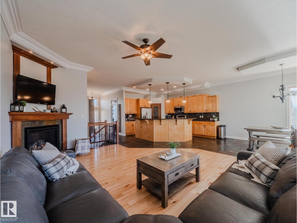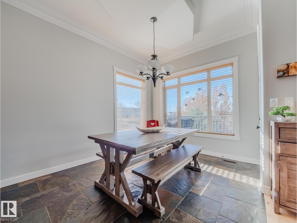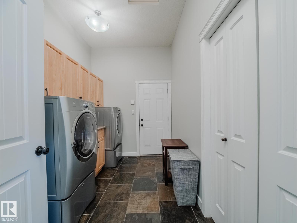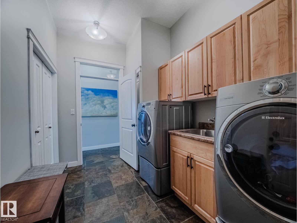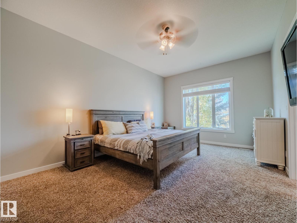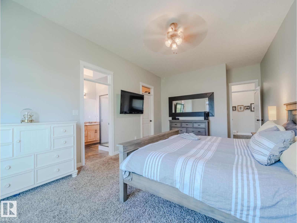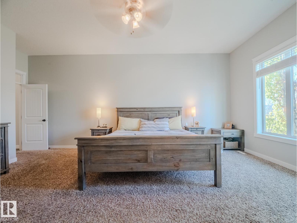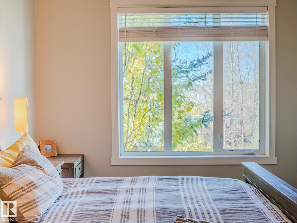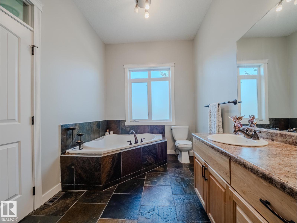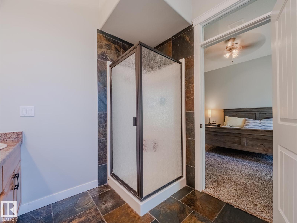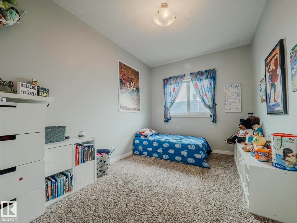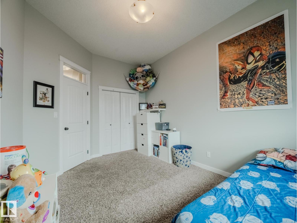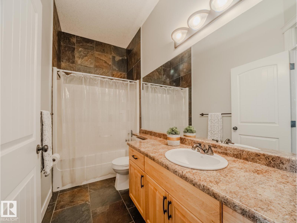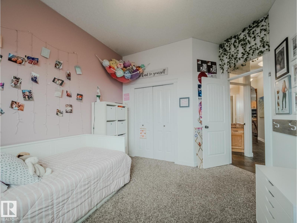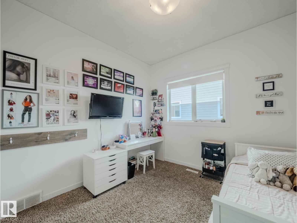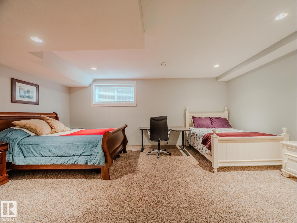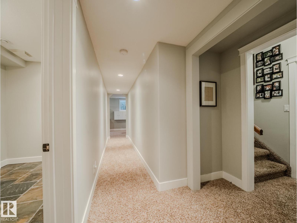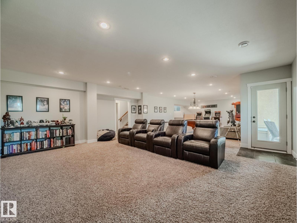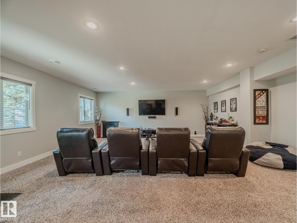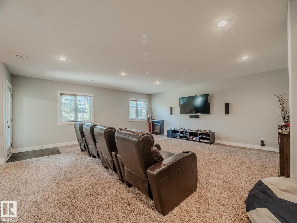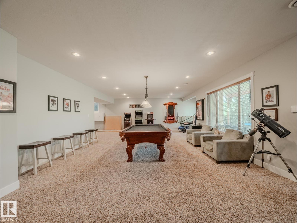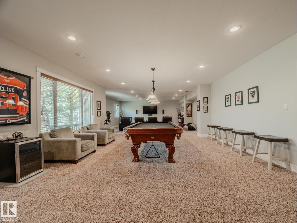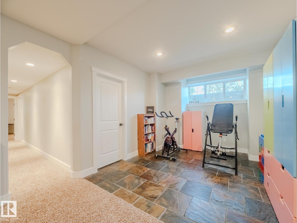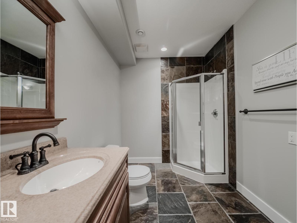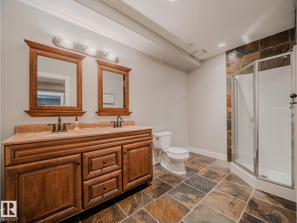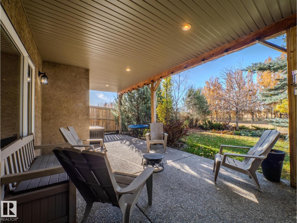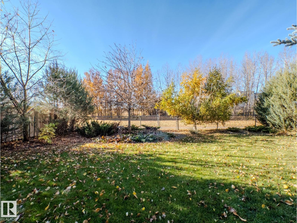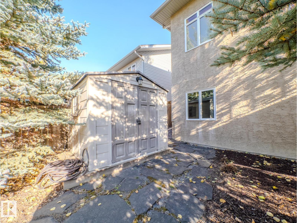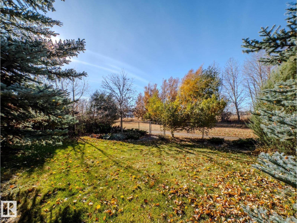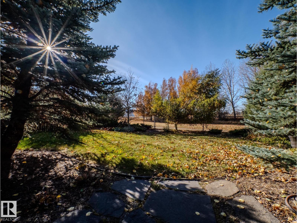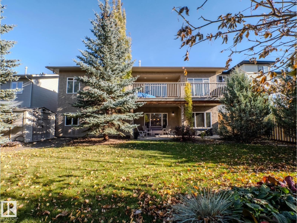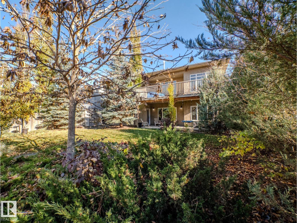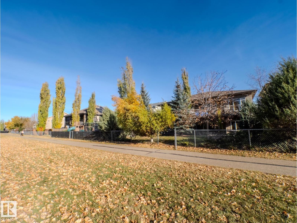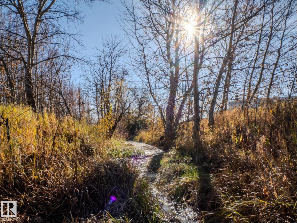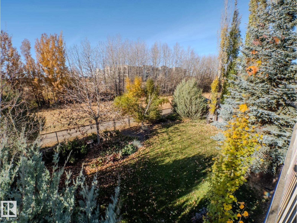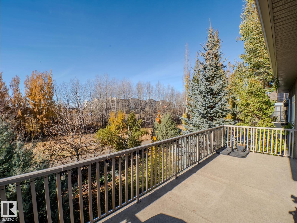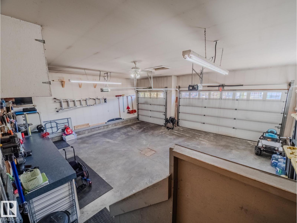4 Bedroom
3 Bathroom
2,007 ft2
Bungalow
Fireplace
Central Air Conditioning
Forced Air, In Floor Heating
$849,000
Welcome home to this beautifully designed walk-out bungalow backing trees and a walking path that truly checks all the boxes! Featuring numerous upgrades, 3 full bathrooms, 4 bedrooms, main-floor office, a fully finished basement, and a heated triple garage with a floor drain. Step inside and you’ll be greeted by a bright, open layout and a large kitchen with a raised island with seating, tons of cupboard and counter space and pantry, cozy living room with a gas fireplace, sunny dining area that walks out to a raised balcony overlooking the beautifully landscaped yard. The massive basement offers heated floors, the 4th bedroom, full bathroom, a fantastic entertaining space, games area and a flex area that would be ideal for a bar or second kitchen. Walk-out to the stone patio, perfect for entertaining! The home’s upgraded exterior features elegant stucco and an aggregate driveway, adding lasting curb appeal. A/C, newer roof, new paint, washer/dryer and HWT. Bungalows like this don’t come up often! (id:62055)
Property Details
|
MLS® Number
|
E4463225 |
|
Property Type
|
Single Family |
|
Neigbourhood
|
Eaglemont Heights |
|
Amenities Near By
|
Park, Schools, Shopping |
|
Features
|
Cul-de-sac, No Smoking Home |
|
Parking Space Total
|
6 |
|
Structure
|
Porch |
Building
|
Bathroom Total
|
3 |
|
Bedrooms Total
|
4 |
|
Amenities
|
Ceiling - 9ft |
|
Appliances
|
Dryer, Garage Door Opener Remote(s), Garage Door Opener, Microwave Range Hood Combo, Refrigerator, Stove, Washer, Window Coverings |
|
Architectural Style
|
Bungalow |
|
Basement Development
|
Finished |
|
Basement Features
|
Walk Out |
|
Basement Type
|
Full (finished) |
|
Constructed Date
|
2008 |
|
Construction Style Attachment
|
Detached |
|
Cooling Type
|
Central Air Conditioning |
|
Fireplace Fuel
|
Gas |
|
Fireplace Present
|
Yes |
|
Fireplace Type
|
Unknown |
|
Heating Type
|
Forced Air, In Floor Heating |
|
Stories Total
|
1 |
|
Size Interior
|
2,007 Ft2 |
|
Type
|
House |
Parking
Land
|
Acreage
|
No |
|
Fence Type
|
Fence |
|
Land Amenities
|
Park, Schools, Shopping |
|
Size Irregular
|
705.32 |
|
Size Total
|
705.32 M2 |
|
Size Total Text
|
705.32 M2 |
Rooms
| Level |
Type |
Length |
Width |
Dimensions |
|
Basement |
Family Room |
13.59 m |
13.9 m |
13.59 m x 13.9 m |
|
Basement |
Bedroom 4 |
5.78 m |
4.27 m |
5.78 m x 4.27 m |
|
Main Level |
Living Room |
5.48 m |
4.78 m |
5.48 m x 4.78 m |
|
Main Level |
Dining Room |
3.94 m |
3.04 m |
3.94 m x 3.04 m |
|
Main Level |
Kitchen |
5.16 m |
4.77 m |
5.16 m x 4.77 m |
|
Main Level |
Primary Bedroom |
6.61 m |
3.84 m |
6.61 m x 3.84 m |
|
Main Level |
Bedroom 2 |
3.07 m |
4.44 m |
3.07 m x 4.44 m |
|
Main Level |
Bedroom 3 |
3.37 m |
4.13 m |
3.37 m x 4.13 m |
|
Main Level |
Laundry Room |
3.39 m |
2.22 m |
3.39 m x 2.22 m |
|
Main Level |
Office |
4.53 m |
3.41 m |
4.53 m x 3.41 m |


