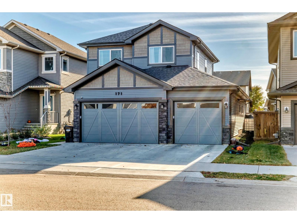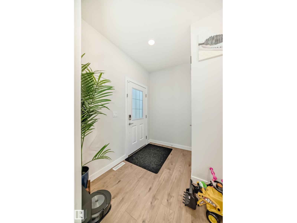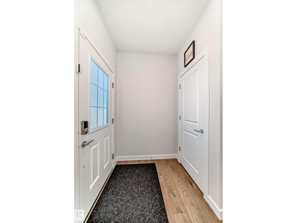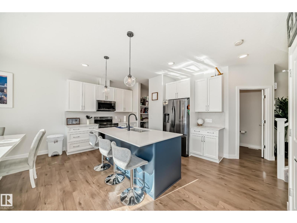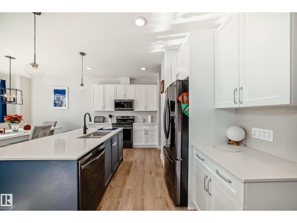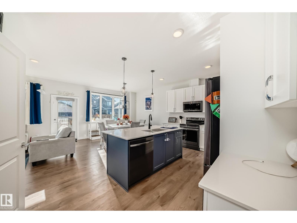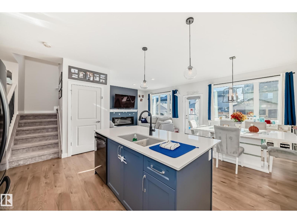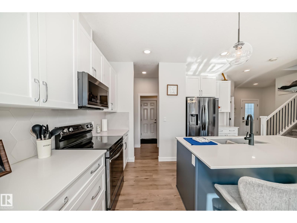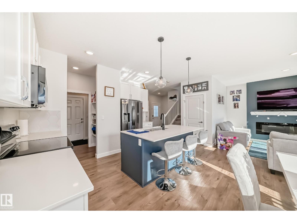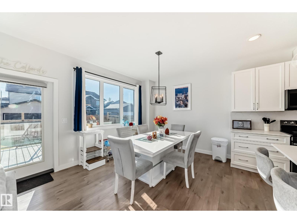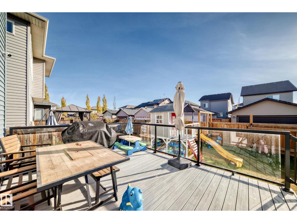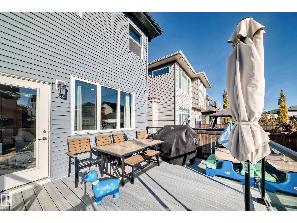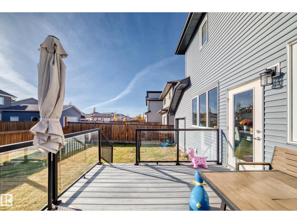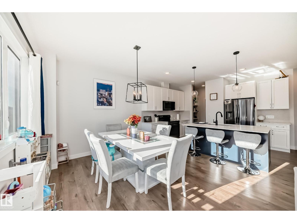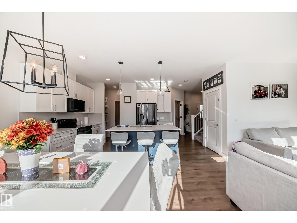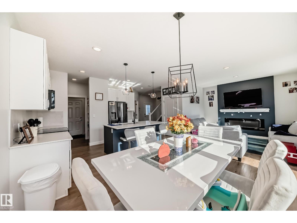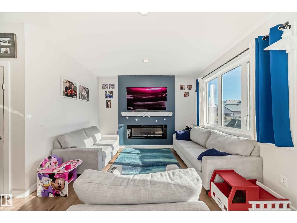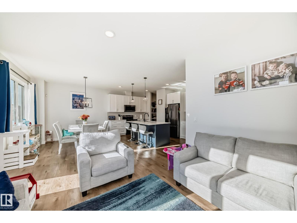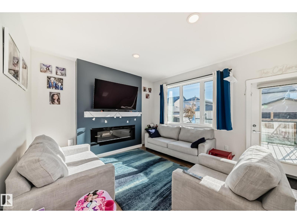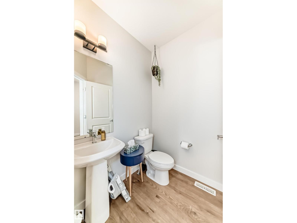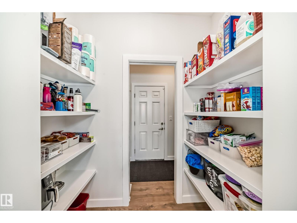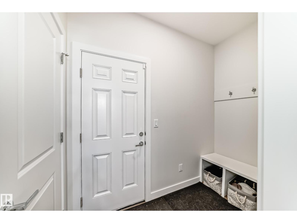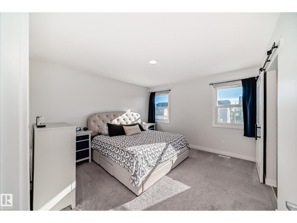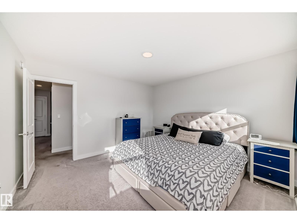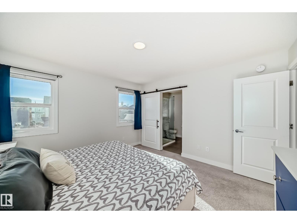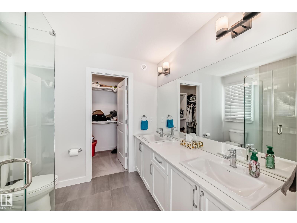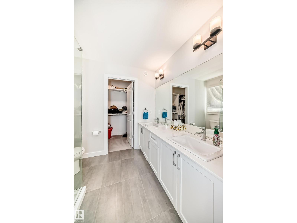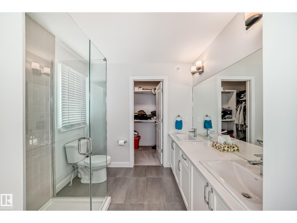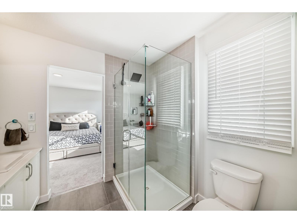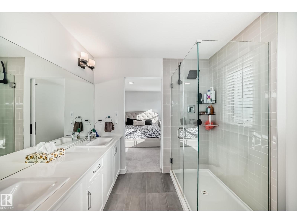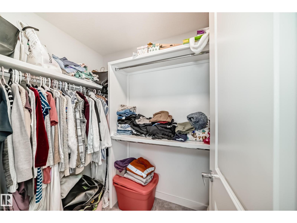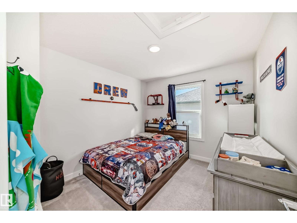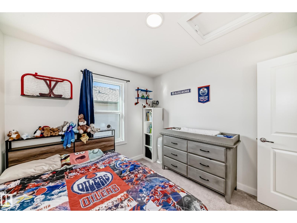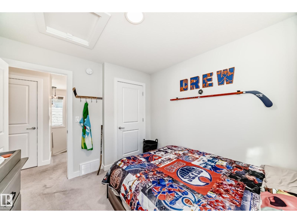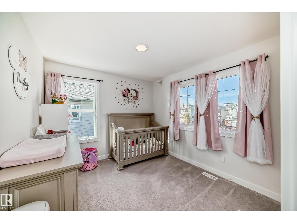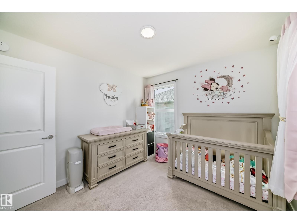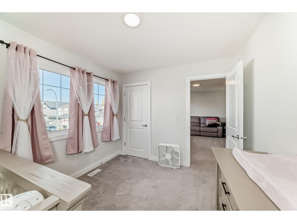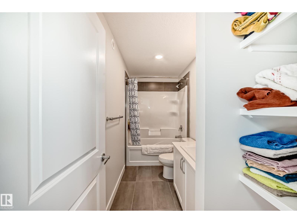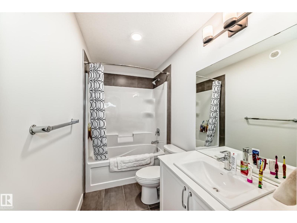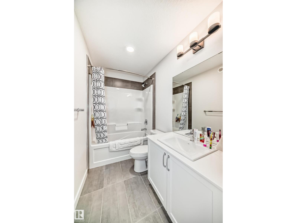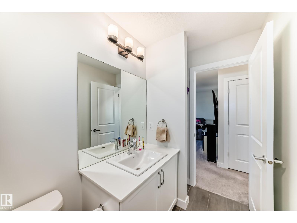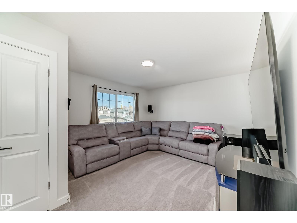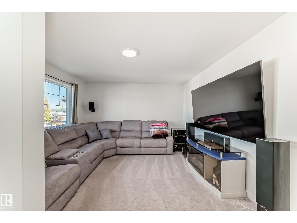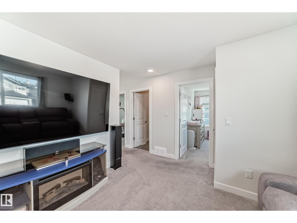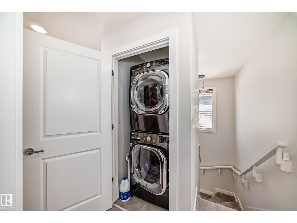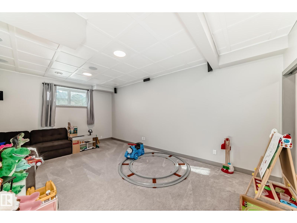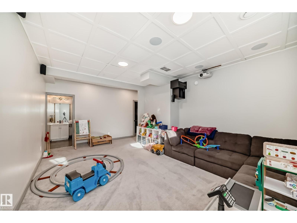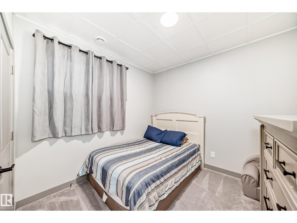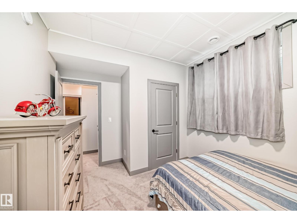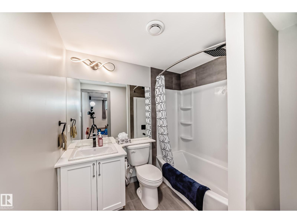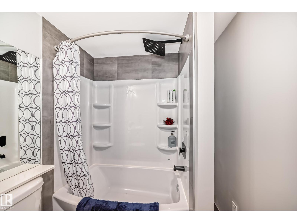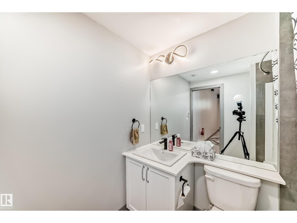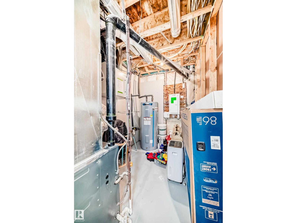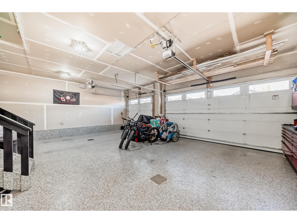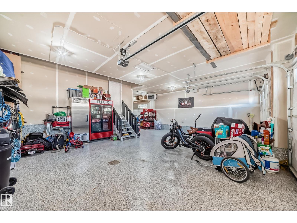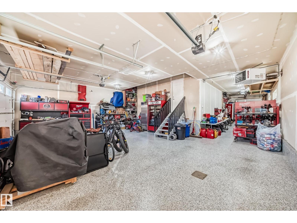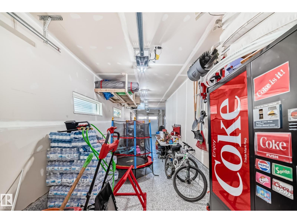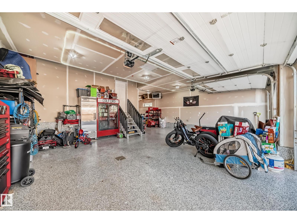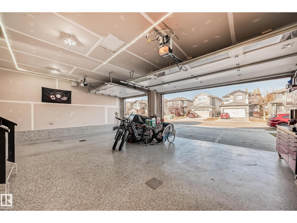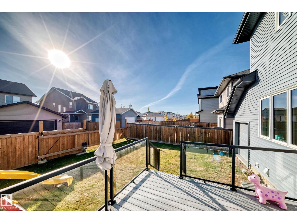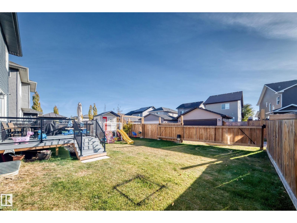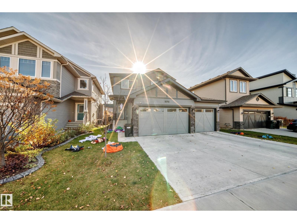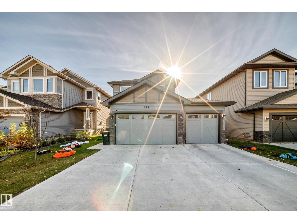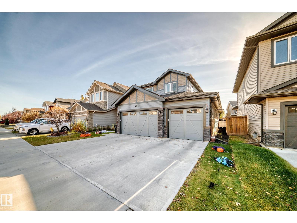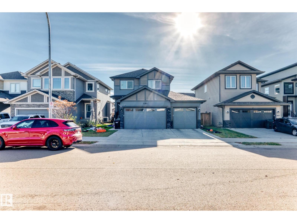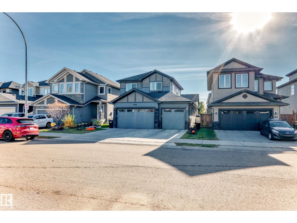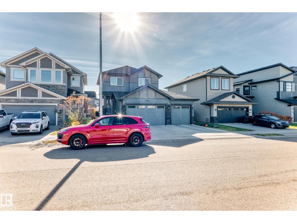4 Bedroom
4 Bathroom
1,663 ft2
Fireplace
Central Air Conditioning
Forced Air
$649,900
Alquinn Custom built home 2225 square feet of living area & Oversize Garage This garage could fit up to 5 cars! This drive thru garage, has epoxy flooring, heater, rear garage door, backyard powered gate to the back lane. This home features all the upgrades including central air conditioning, Astro lights and upgraded black stainless steel appliances, The basement is completely finished (PERMITTED) with a huge family room, full bathroom with heated floors and a large bedroom. Upstairs boasts a large movie room . Enjoy your back deck with composite decking . This home is a must see in a great community! Located close to schools and playgrounds. Come check out this home and all it has to offer! Fully finished, just move in and enjoy! South backing yard! blinds will stay. tall Gray shelves stay (id:62055)
Property Details
|
MLS® Number
|
E4463228 |
|
Property Type
|
Single Family |
|
Neigbourhood
|
Harvest Ridge |
|
Amenities Near By
|
Playground, Schools, Shopping |
|
Features
|
Lane, Exterior Walls- 2x6", No Smoking Home |
|
Parking Space Total
|
6 |
|
Structure
|
Deck |
Building
|
Bathroom Total
|
4 |
|
Bedrooms Total
|
4 |
|
Amenities
|
Vinyl Windows |
|
Appliances
|
Dishwasher, Dryer, Garage Door Opener Remote(s), Garage Door Opener, Hood Fan, Microwave, Refrigerator, Stove, Washer, See Remarks |
|
Basement Development
|
Finished |
|
Basement Type
|
Full (finished) |
|
Constructed Date
|
2021 |
|
Construction Style Attachment
|
Detached |
|
Cooling Type
|
Central Air Conditioning |
|
Fire Protection
|
Smoke Detectors |
|
Fireplace Fuel
|
Electric |
|
Fireplace Present
|
Yes |
|
Fireplace Type
|
Unknown |
|
Half Bath Total
|
1 |
|
Heating Type
|
Forced Air |
|
Stories Total
|
2 |
|
Size Interior
|
1,663 Ft2 |
|
Type
|
House |
Parking
Land
|
Acreage
|
No |
|
Fence Type
|
Fence |
|
Land Amenities
|
Playground, Schools, Shopping |
|
Size Irregular
|
434.79 |
|
Size Total
|
434.79 M2 |
|
Size Total Text
|
434.79 M2 |
Rooms
| Level |
Type |
Length |
Width |
Dimensions |
|
Basement |
Bedroom 4 |
3.73 m |
2.99 m |
3.73 m x 2.99 m |
|
Basement |
Recreation Room |
5.97 m |
4.08 m |
5.97 m x 4.08 m |
|
Main Level |
Living Room |
3.8 m |
3.23 m |
3.8 m x 3.23 m |
|
Main Level |
Dining Room |
3.16 m |
3.25 m |
3.16 m x 3.25 m |
|
Main Level |
Kitchen |
2.99 m |
3.95 m |
2.99 m x 3.95 m |
|
Main Level |
Family Room |
|
|
Measurements not available |
|
Upper Level |
Primary Bedroom |
4.18 m |
3.76 m |
4.18 m x 3.76 m |
|
Upper Level |
Bedroom 2 |
3.33 m |
3.46 m |
3.33 m x 3.46 m |
|
Upper Level |
Bedroom 3 |
3.19 m |
3.25 m |
3.19 m x 3.25 m |


