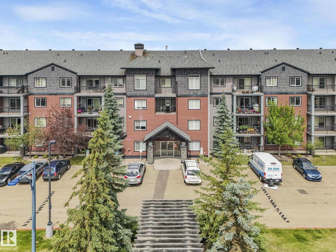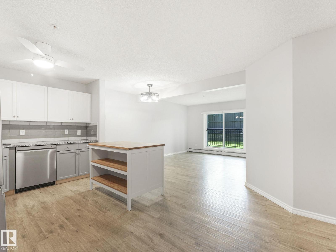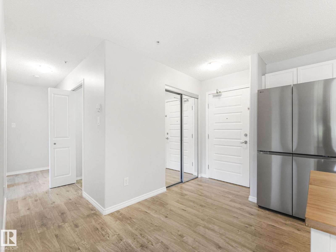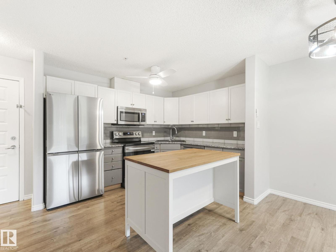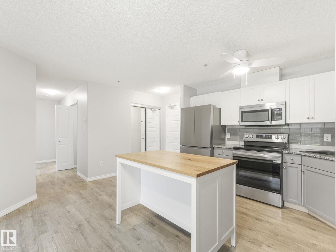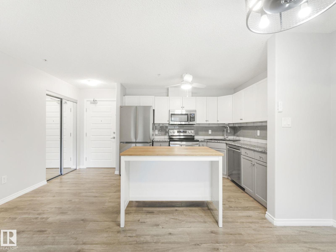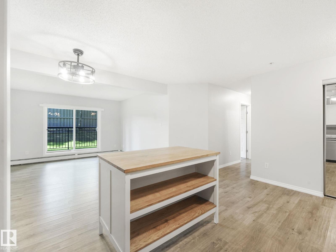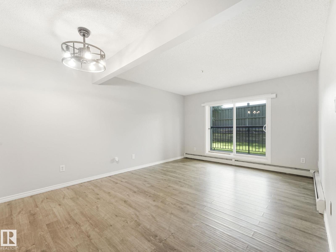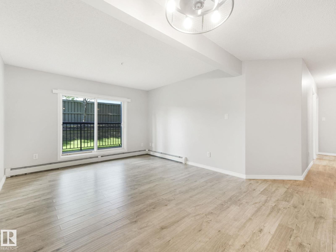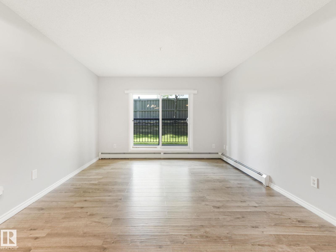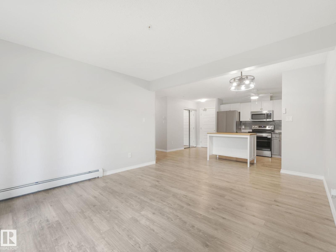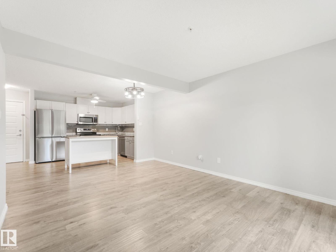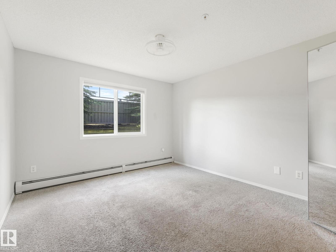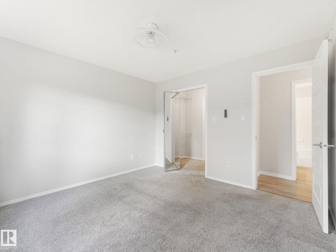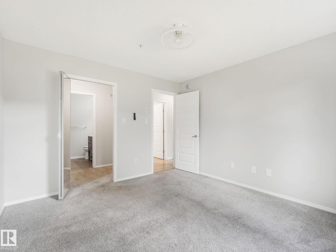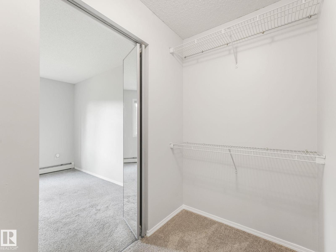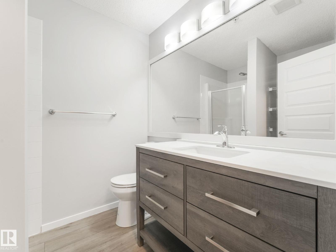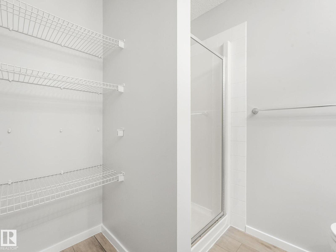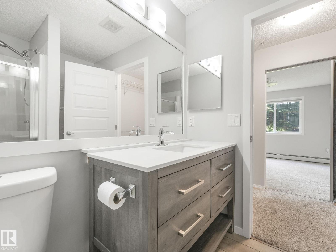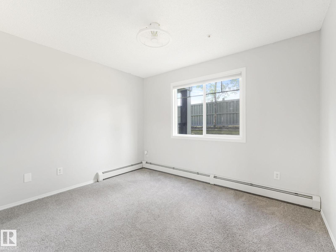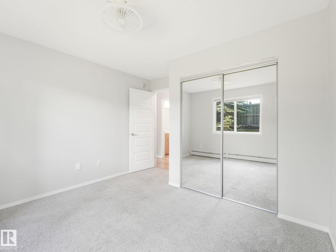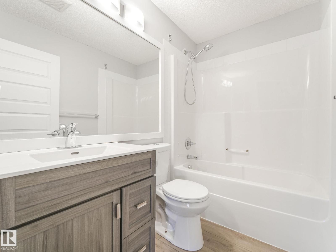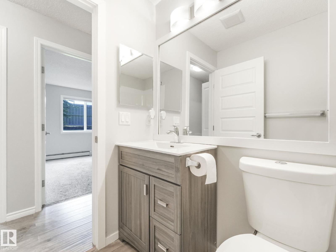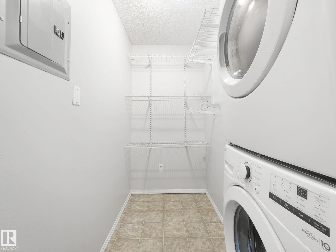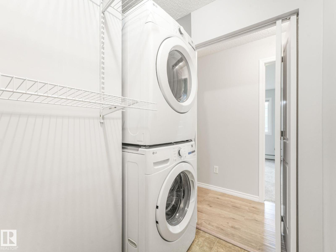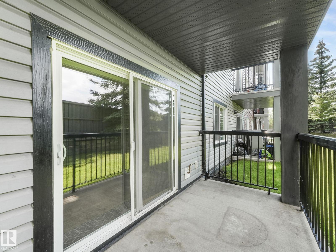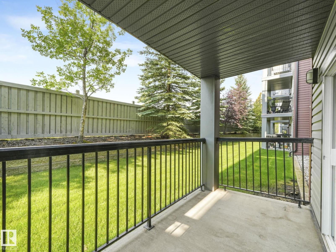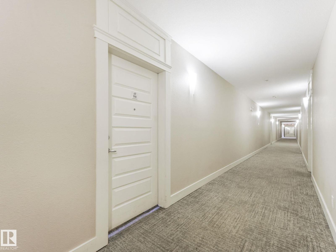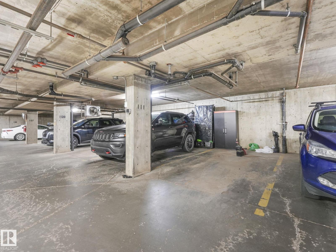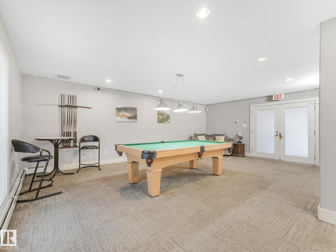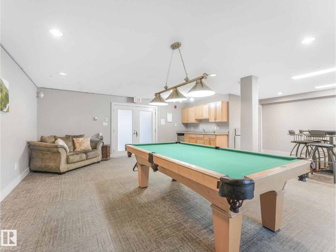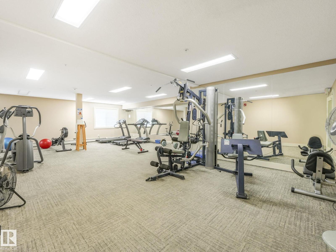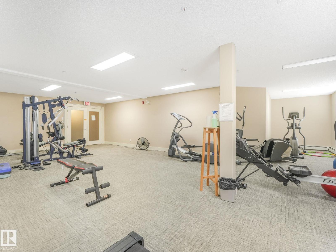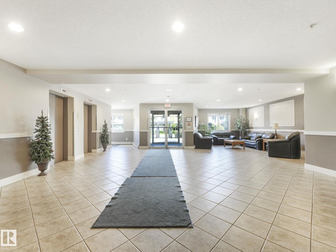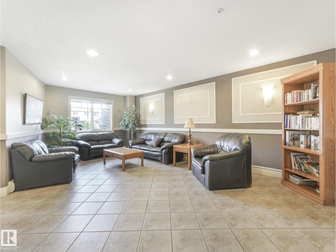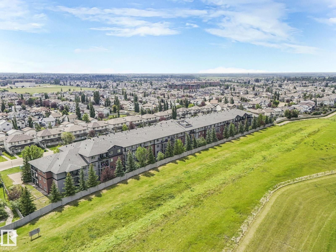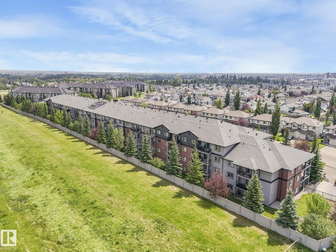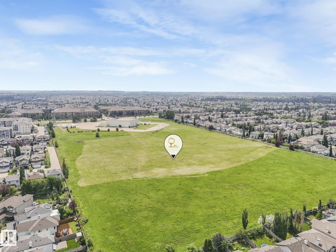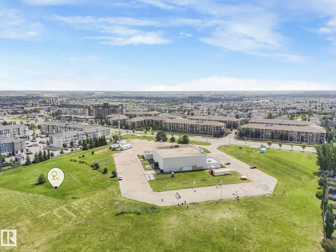#110 646 Mcallister Lo Sw Edmonton, Alberta T6W 0B5
$198,000Maintenance, Exterior Maintenance, Heat, Common Area Maintenance, Landscaping, Other, See Remarks, Property Management, Water
$438.79 Monthly
Maintenance, Exterior Maintenance, Heat, Common Area Maintenance, Landscaping, Other, See Remarks, Property Management, Water
$438.79 MonthlyBright, stylish, and fully upgraded—this 2 bed, 2 bath condo offers modern living in a prime South Edmonton location! Fresh paint, dual-tone cabinets, granite counters, newer stainless steel appliances, and sleek laminate flooring set the tone. The bathrooms are refreshed featuring updated vanities & plumbing fixtures and the newer light fixtures boast built-in fans. The open layout includes in-suite laundry with newer washer/dryer and handy storage. The spacious patio with gas BBQ hookup is perfect for sunny afternoons. The primary suite includes a walk-through closet leading to a private 3-pce ensuite. Heated underground parking, plus access to on-site fitness and social rooms. Surrounded by trails, green spaces, and minutes to Southgate, South Edmonton Common, groceries, and the Henday! (id:62055)
Property Details
| MLS® Number | E4463172 |
| Property Type | Single Family |
| Neigbourhood | Macewan |
| Amenities Near By | Golf Course, Playground, Public Transit, Schools, Shopping |
| Features | Park/reserve |
| Parking Space Total | 1 |
| Structure | Patio(s) |
Building
| Bathroom Total | 2 |
| Bedrooms Total | 2 |
| Amenities | Vinyl Windows |
| Appliances | Dishwasher, Dryer, Microwave Range Hood Combo, Refrigerator, Storage Shed, Stove, Washer |
| Basement Type | None |
| Constructed Date | 2005 |
| Fire Protection | Sprinkler System-fire |
| Heating Type | Hot Water Radiator Heat |
| Size Interior | 855 Ft2 |
| Type | Apartment |
Parking
| Heated Garage | |
| Underground |
Land
| Acreage | No |
| Fence Type | Fence |
| Land Amenities | Golf Course, Playground, Public Transit, Schools, Shopping |
Rooms
| Level | Type | Length | Width | Dimensions |
|---|---|---|---|---|
| Main Level | Living Room | 3.65 m | 2.96 m | 3.65 m x 2.96 m |
| Main Level | Dining Room | 3.65 m | 2.3 m | 3.65 m x 2.3 m |
| Main Level | Kitchen | 3.3 m | 2.64 m | 3.3 m x 2.64 m |
| Main Level | Primary Bedroom | 3.56 m | 3.5 m | 3.56 m x 3.5 m |
| Main Level | Bedroom 2 | 3.56 m | 3.39 m | 3.56 m x 3.39 m |
| Main Level | Laundry Room | 2.37 m | 1.84 m | 2.37 m x 1.84 m |
Contact Us
Contact us for more information


