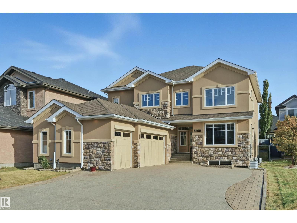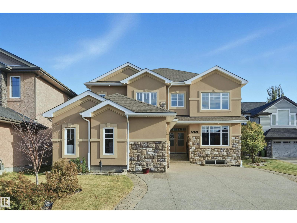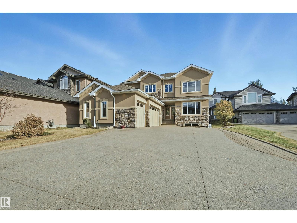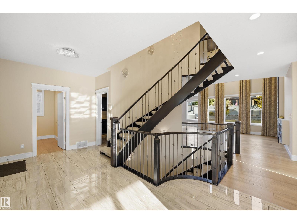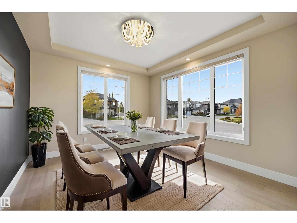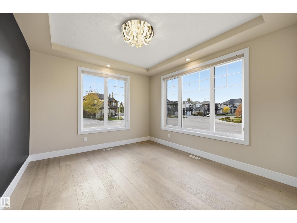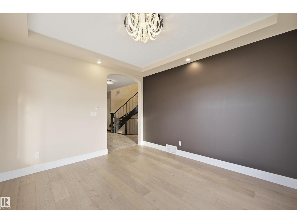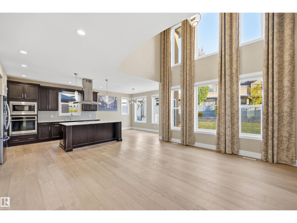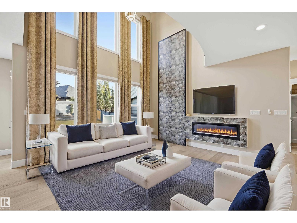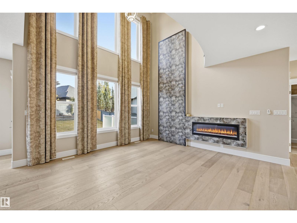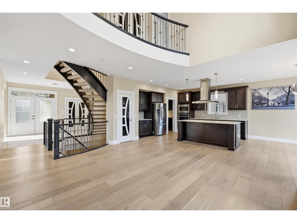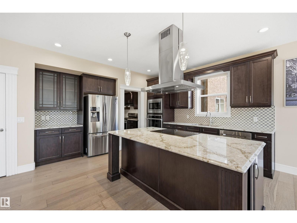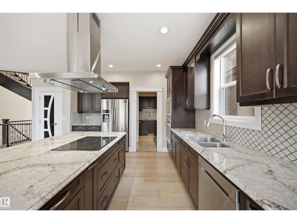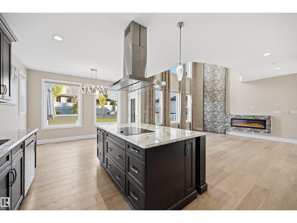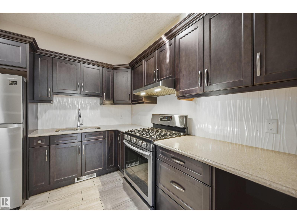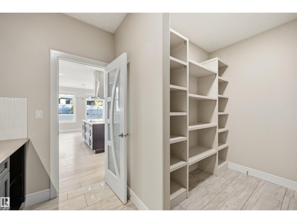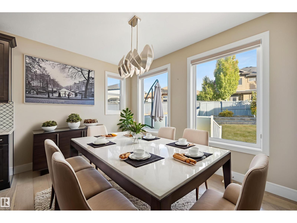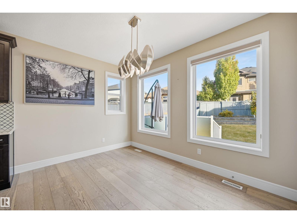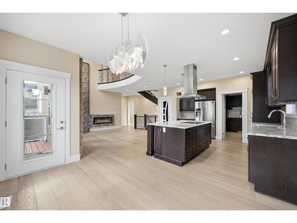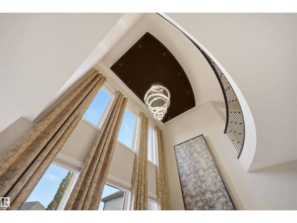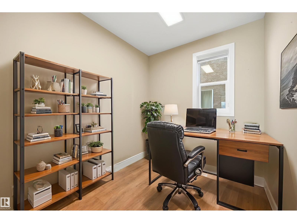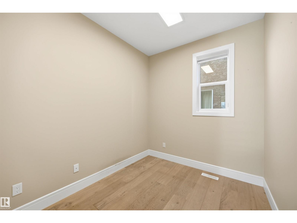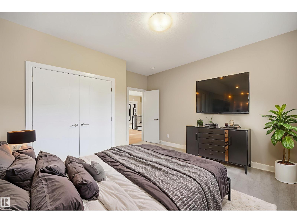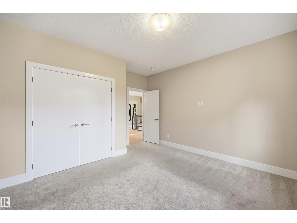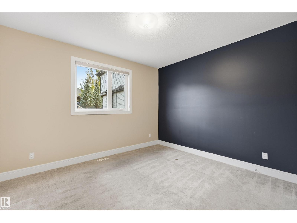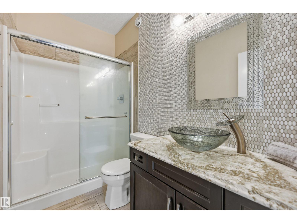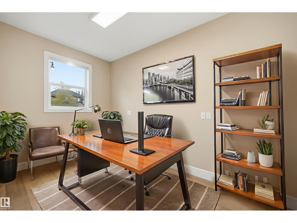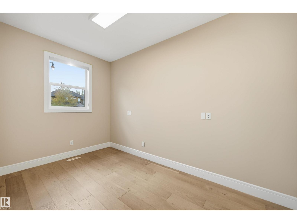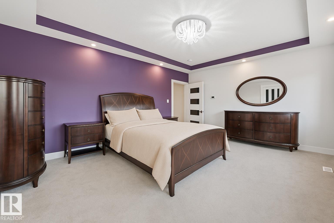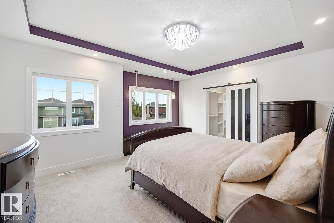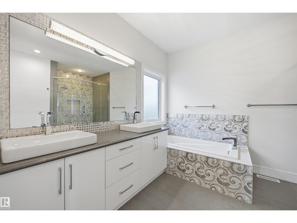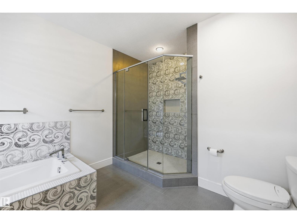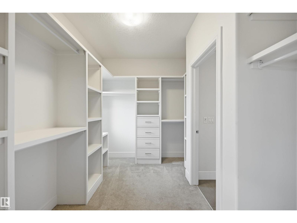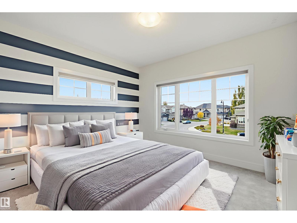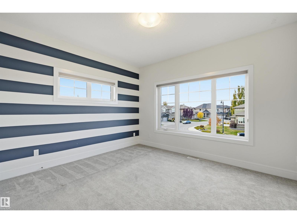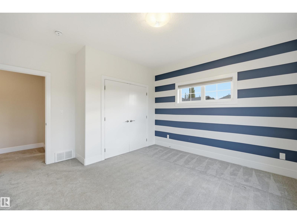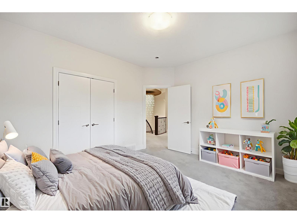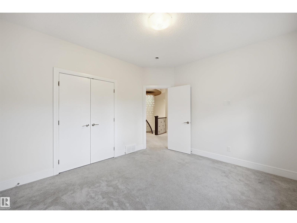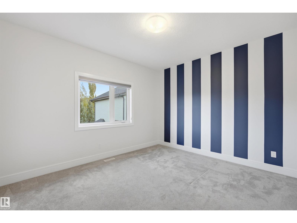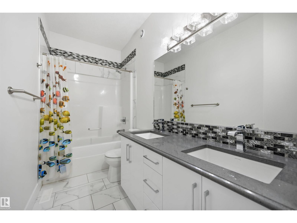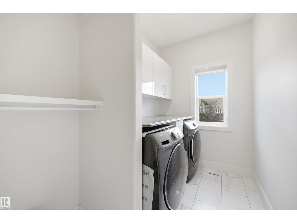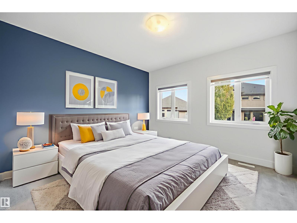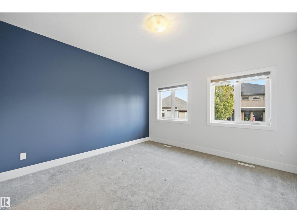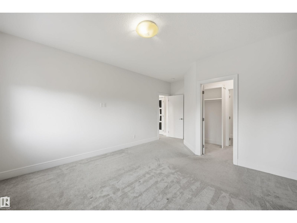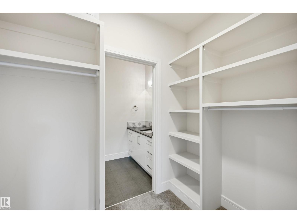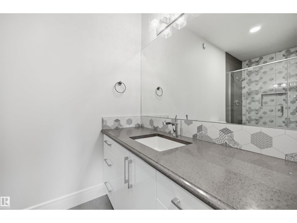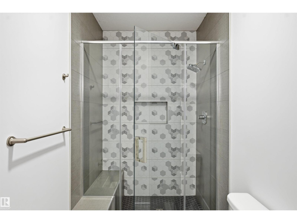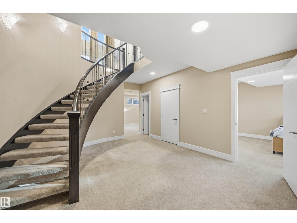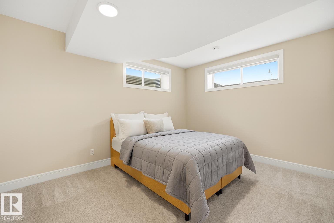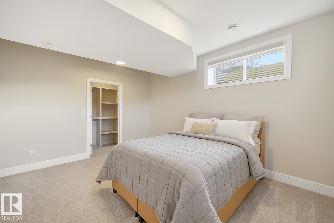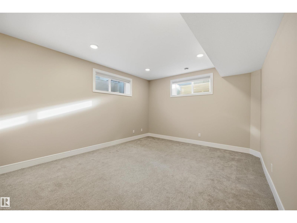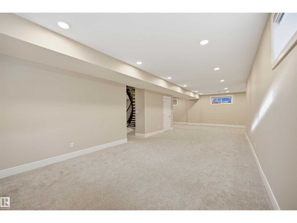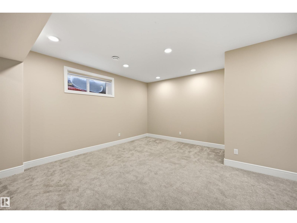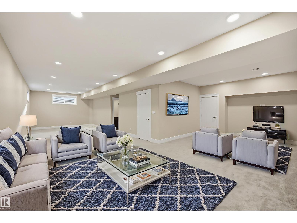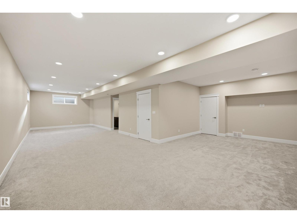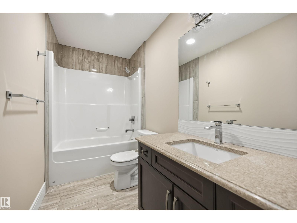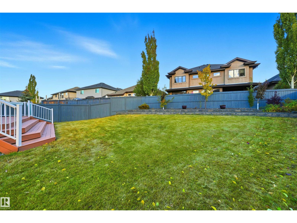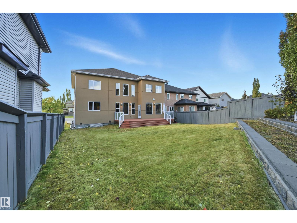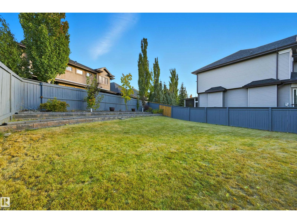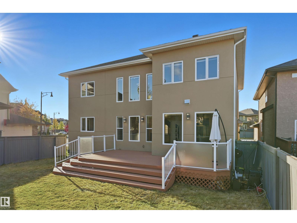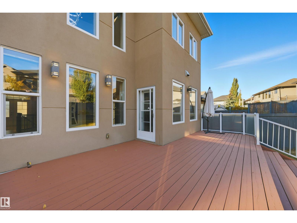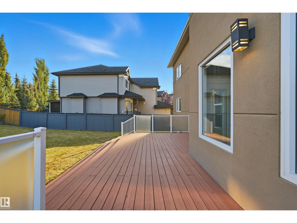6 Bedroom
5 Bathroom
3,211 ft2
Fireplace
Forced Air
$1,250,000
Experience the perfect blend of lifestyle & family living in this exceptional home. Ideal for a growing or large family, it offers convenient access to all amenities, including scenic ponds, parks, Whitemud Creek ravine, restaurants & within catchment of 5 schools. Approx 4700sf of total living space complete with 6 bedrooms +2 offices, 2 kitchens, 3 dining areas, 3 living areas, triple garage, oversized driveway & spacious backyard. A curved staircase leads you through an open layout accented by soaring two-storey windows & expansive living spaces. Sunny southwest dining room doubles as a formal greeting area. Great room offers plenty of natural light. Generous sized kitchen w/plenty of storage, 2nd prep/spice kitchen & dining nook. Convenient main floor bedroom & 2 offices for work/study/hobbies. Upper level features 4 bedrooms including a primary which will house a king sized set & complete w/5pc ensuite & walk-in closet. Lower level will accommodate any furniture arrangement & offers a 6th bedroom. (id:62055)
Property Details
|
MLS® Number
|
E4463142 |
|
Property Type
|
Single Family |
|
Neigbourhood
|
MacTaggart |
|
Amenities Near By
|
Public Transit, Schools, Shopping |
|
Features
|
See Remarks, No Back Lane, Closet Organizers |
|
Parking Space Total
|
7 |
|
Structure
|
Deck |
Building
|
Bathroom Total
|
5 |
|
Bedrooms Total
|
6 |
|
Amenities
|
Ceiling - 9ft |
|
Appliances
|
Dishwasher, Dryer, Garage Door Opener Remote(s), Garage Door Opener, Hood Fan, Oven - Built-in, Microwave, Stove, Gas Stove(s), Washer, Window Coverings, See Remarks, Refrigerator |
|
Basement Development
|
Finished |
|
Basement Type
|
Full (finished) |
|
Constructed Date
|
2018 |
|
Construction Style Attachment
|
Detached |
|
Fireplace Fuel
|
Electric |
|
Fireplace Present
|
Yes |
|
Fireplace Type
|
Unknown |
|
Heating Type
|
Forced Air |
|
Stories Total
|
2 |
|
Size Interior
|
3,211 Ft2 |
|
Type
|
House |
Parking
Land
|
Acreage
|
No |
|
Fence Type
|
Fence |
|
Land Amenities
|
Public Transit, Schools, Shopping |
|
Size Irregular
|
739.95 |
|
Size Total
|
739.95 M2 |
|
Size Total Text
|
739.95 M2 |
Rooms
| Level |
Type |
Length |
Width |
Dimensions |
|
Basement |
Family Room |
8.53 m |
3.96 m |
8.53 m x 3.96 m |
|
Basement |
Recreation Room |
8.81 m |
3.78 m |
8.81 m x 3.78 m |
|
Basement |
Bedroom 6 |
4.42 m |
3.75 m |
4.42 m x 3.75 m |
|
Main Level |
Living Room |
5.49 m |
4.69 m |
5.49 m x 4.69 m |
|
Main Level |
Kitchen |
4.39 m |
3.99 m |
4.39 m x 3.99 m |
|
Main Level |
Den |
2.77 m |
2.32 m |
2.77 m x 2.32 m |
|
Main Level |
Breakfast |
3.93 m |
2.8 m |
3.93 m x 2.8 m |
|
Main Level |
Bedroom 5 |
3.96 m |
3.54 m |
3.96 m x 3.54 m |
|
Main Level |
Second Kitchen |
3.11 m |
2.74 m |
3.11 m x 2.74 m |
|
Upper Level |
Primary Bedroom |
5.18 m |
3.9 m |
5.18 m x 3.9 m |
|
Upper Level |
Bedroom 2 |
4.18 m |
3.93 m |
4.18 m x 3.93 m |
|
Upper Level |
Bedroom 3 |
3.93 m |
3.47 m |
3.93 m x 3.47 m |
|
Upper Level |
Bedroom 4 |
3.93 m |
3.93 m |
3.93 m x 3.93 m |


