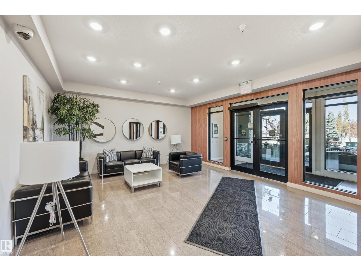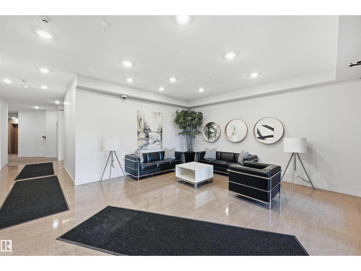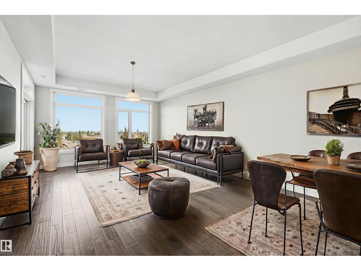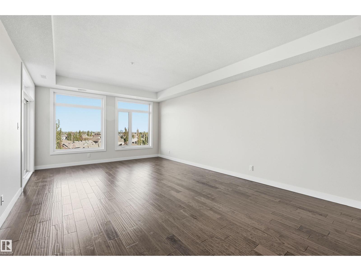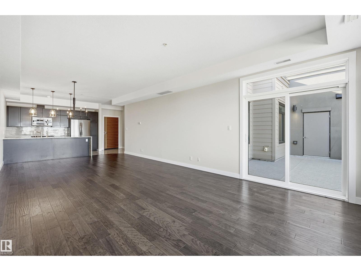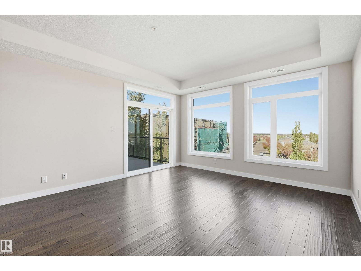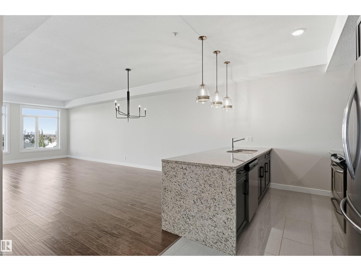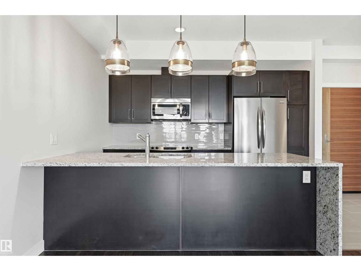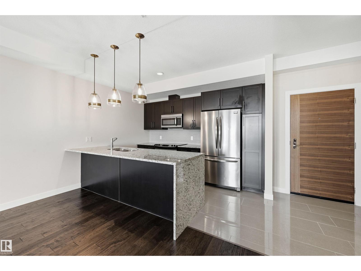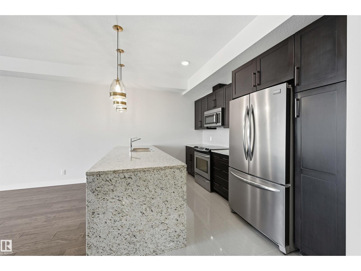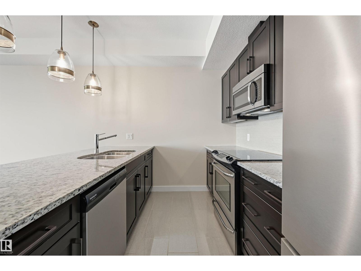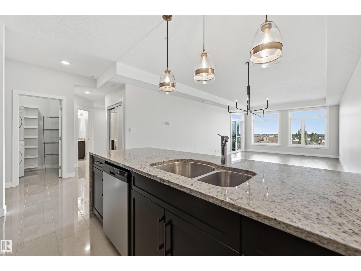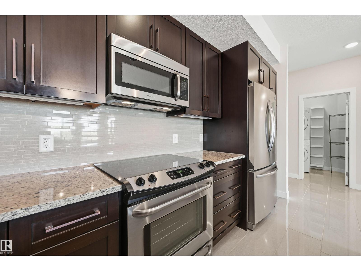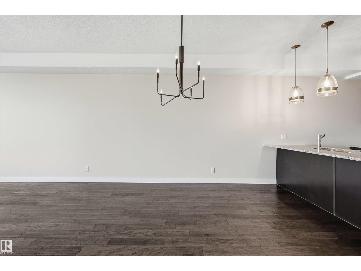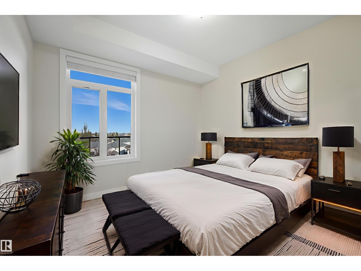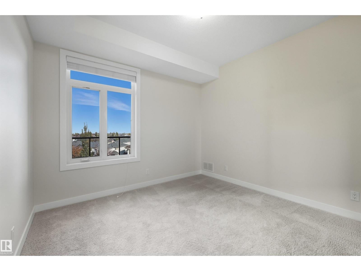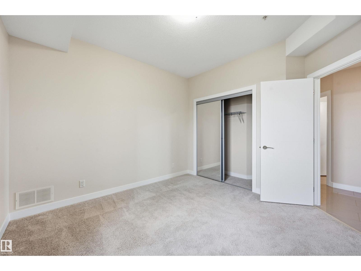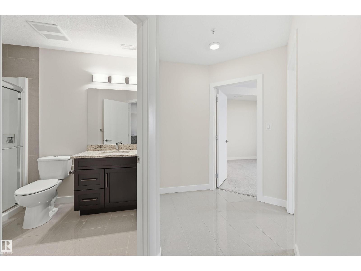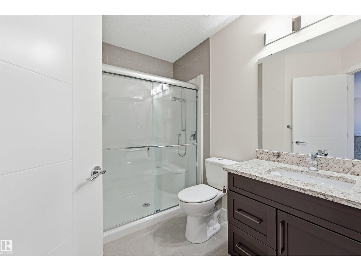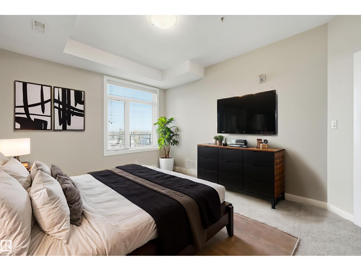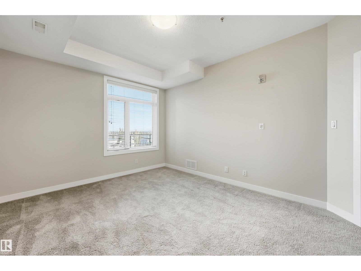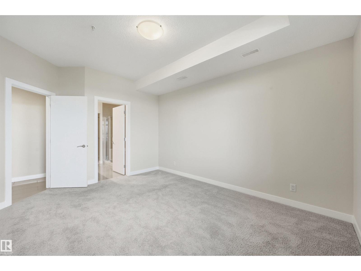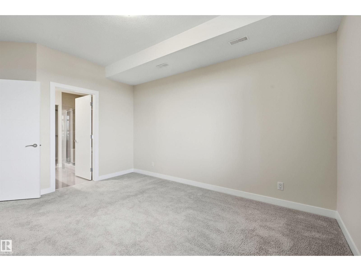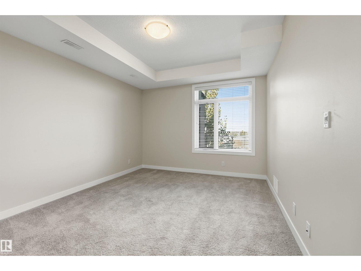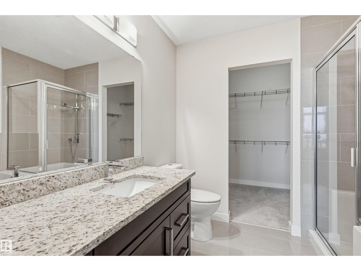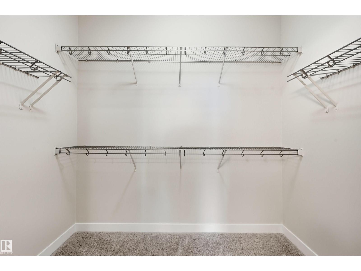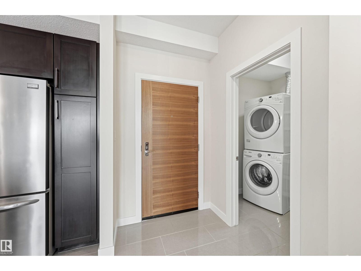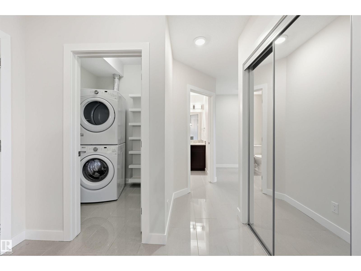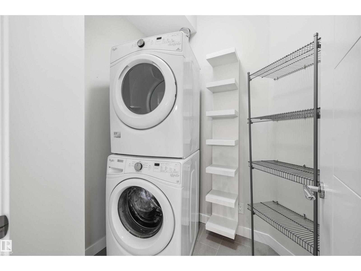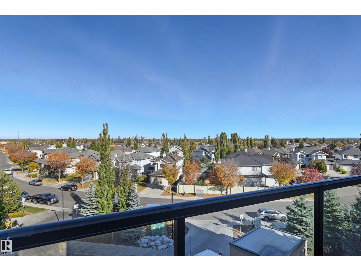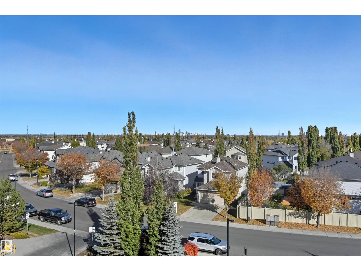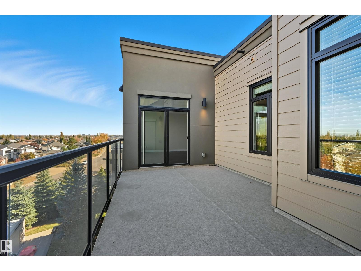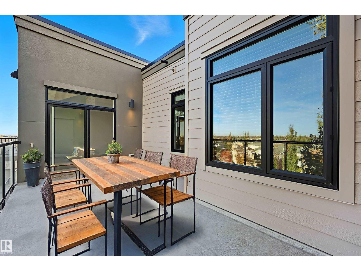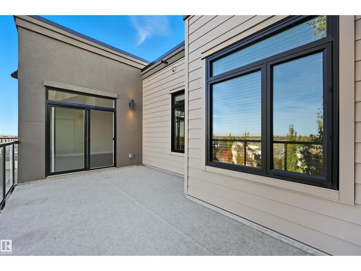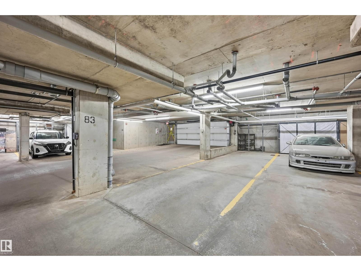#413 625 Leger Wy Nw Edmonton, Alberta T6R 0W4
$425,000Maintenance, Exterior Maintenance, Heat, Insurance, Landscaping, Other, See Remarks, Property Management, Water
$440.99 Monthly
Maintenance, Exterior Maintenance, Heat, Insurance, Landscaping, Other, See Remarks, Property Management, Water
$440.99 MonthlyExperience luxury living at Brass III The Leger in the desirable Riverbend. This top-floor unit offers city views, showcasing craftsmanship & a well functioning floorplan. The bright, open layout features 9 ft ceilings, engineered hardwood, granite countertops, S/S appliances, maple shaker cabinets & an island w/eating bar. Living area will accommodate most furniture arrangements. Bedrooms are on opposite ends for privacy. The spacious primary suite includes a walk-in closet w/built-ins and a 4pc ensuite w/soaker tub & glass shower. 2nd bedroom for guest stays or home office/hobby studio. 3pc bathroom w/matching finishing palette. Enjoy the balcony for evening bbqs, central A/C, in-suite laundry. Double tandem underground parking stalls w/storage. Well managed complex w/healthy reserve fund. Pet-friendly & ideally located near Terwillegar Rec Centre, schools, parks & all servicing amenities. This residence combines elegance, comfort & convenience in one of Edmonton’s most sought-after communities. (id:62055)
Property Details
| MLS® Number | E4463144 |
| Property Type | Single Family |
| Neigbourhood | Leger |
| Amenities Near By | Playground, Public Transit, Schools, Shopping |
| Community Features | Public Swimming Pool |
| Features | See Remarks, Closet Organizers |
| Parking Space Total | 2 |
| Structure | Deck |
Building
| Bathroom Total | 2 |
| Bedrooms Total | 2 |
| Appliances | Dishwasher, Dryer, Microwave Range Hood Combo, Refrigerator, Stove, Washer, Window Coverings |
| Basement Type | None |
| Constructed Date | 2015 |
| Heating Type | Forced Air |
| Size Interior | 1,138 Ft2 |
| Type | Apartment |
Parking
| Underground |
Land
| Acreage | No |
| Land Amenities | Playground, Public Transit, Schools, Shopping |
| Size Irregular | 86.06 |
| Size Total | 86.06 M2 |
| Size Total Text | 86.06 M2 |
Rooms
| Level | Type | Length | Width | Dimensions |
|---|---|---|---|---|
| Main Level | Living Room | 4.25 m | 5.67 m | 4.25 m x 5.67 m |
| Main Level | Kitchen | 3.82 m | 2.63 m | 3.82 m x 2.63 m |
| Main Level | Primary Bedroom | 3.57 m | 2.29 m | 3.57 m x 2.29 m |
| Main Level | Bedroom 2 | 3.43 m | 3.42 m | 3.43 m x 3.42 m |
| Main Level | Breakfast | 4.25 m | 3.51 m | 4.25 m x 3.51 m |
Contact Us
Contact us for more information



