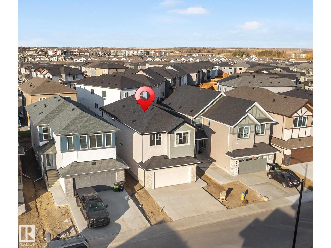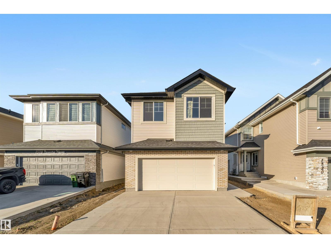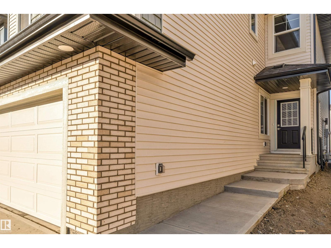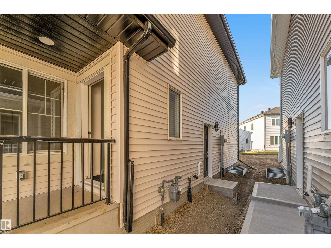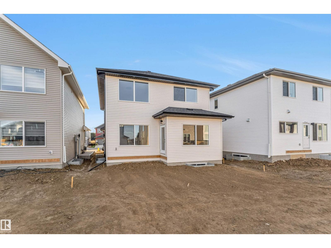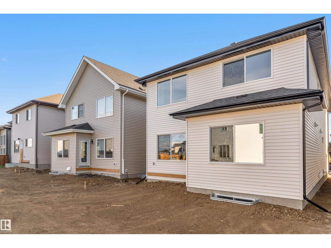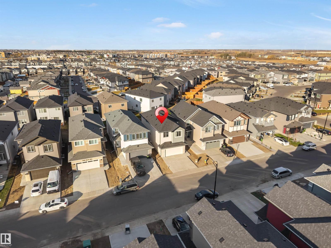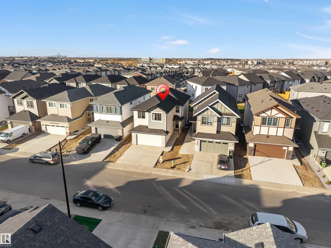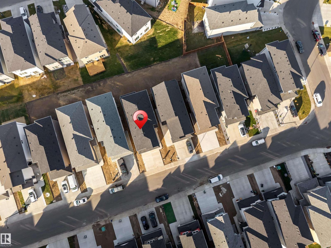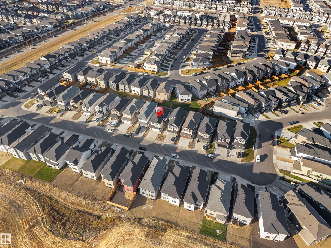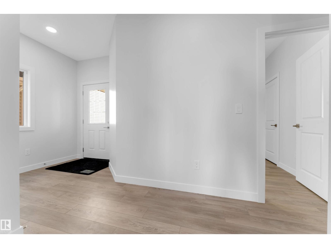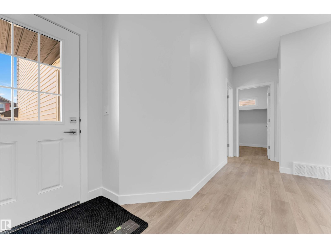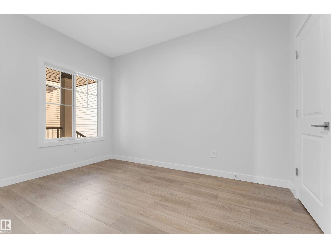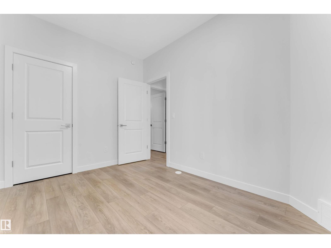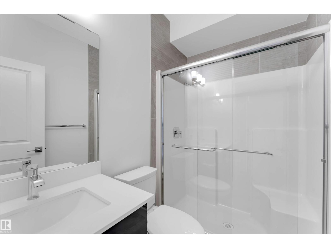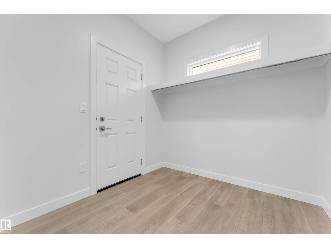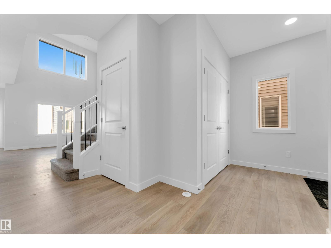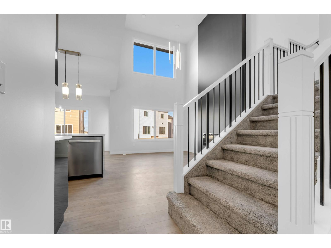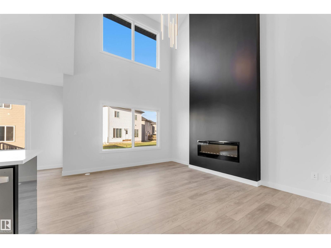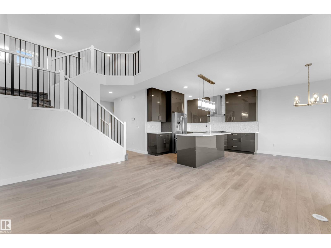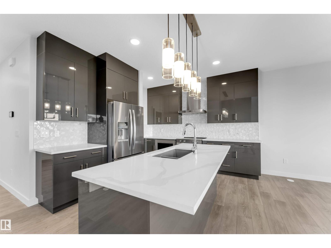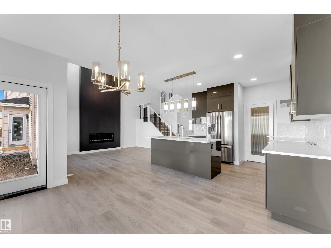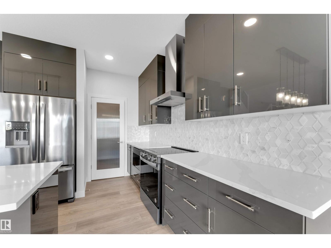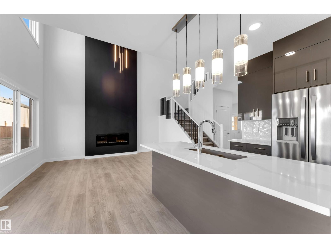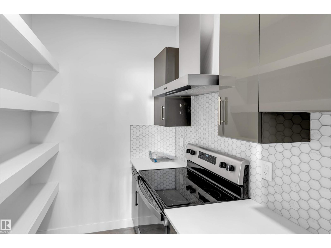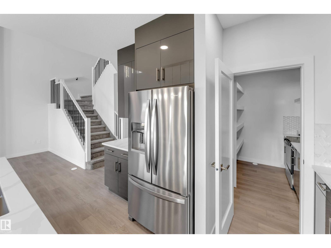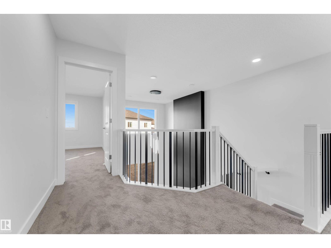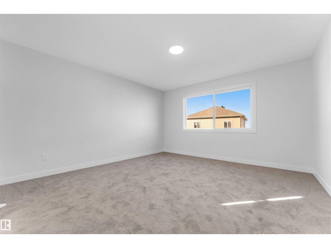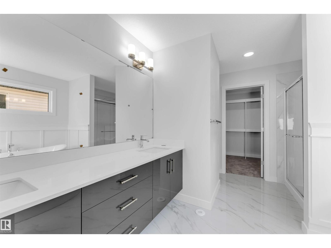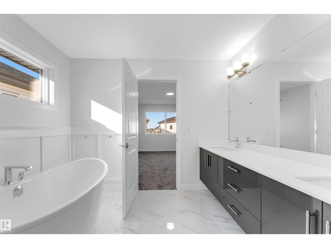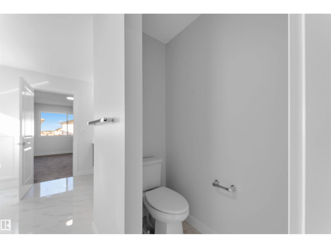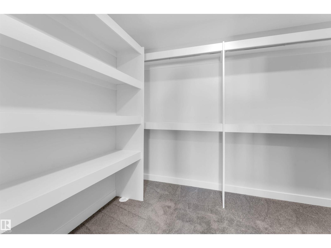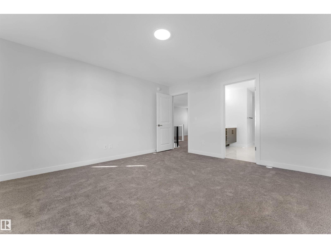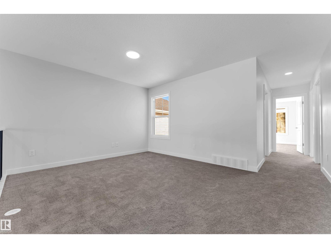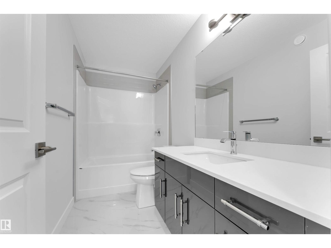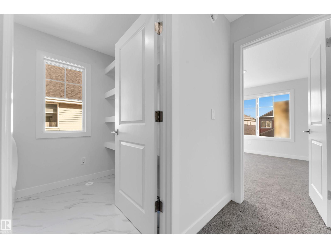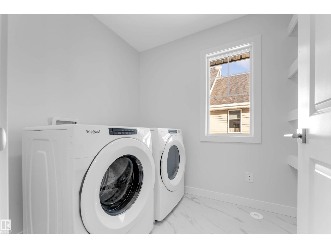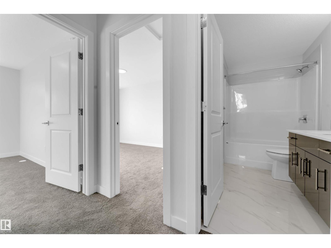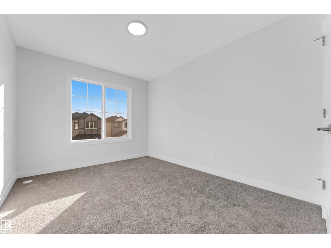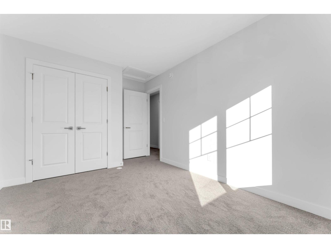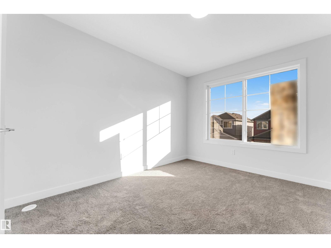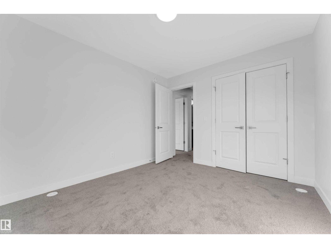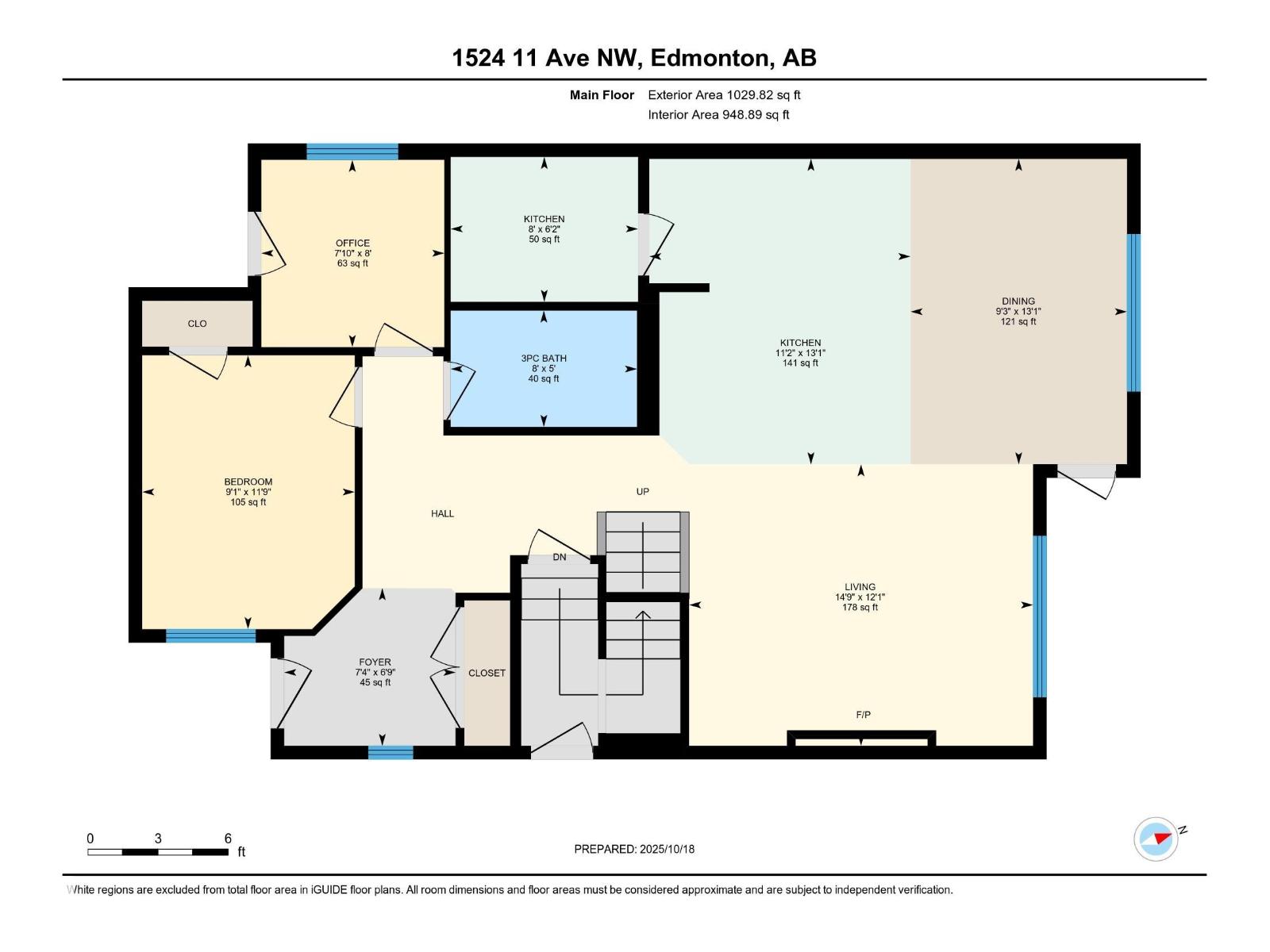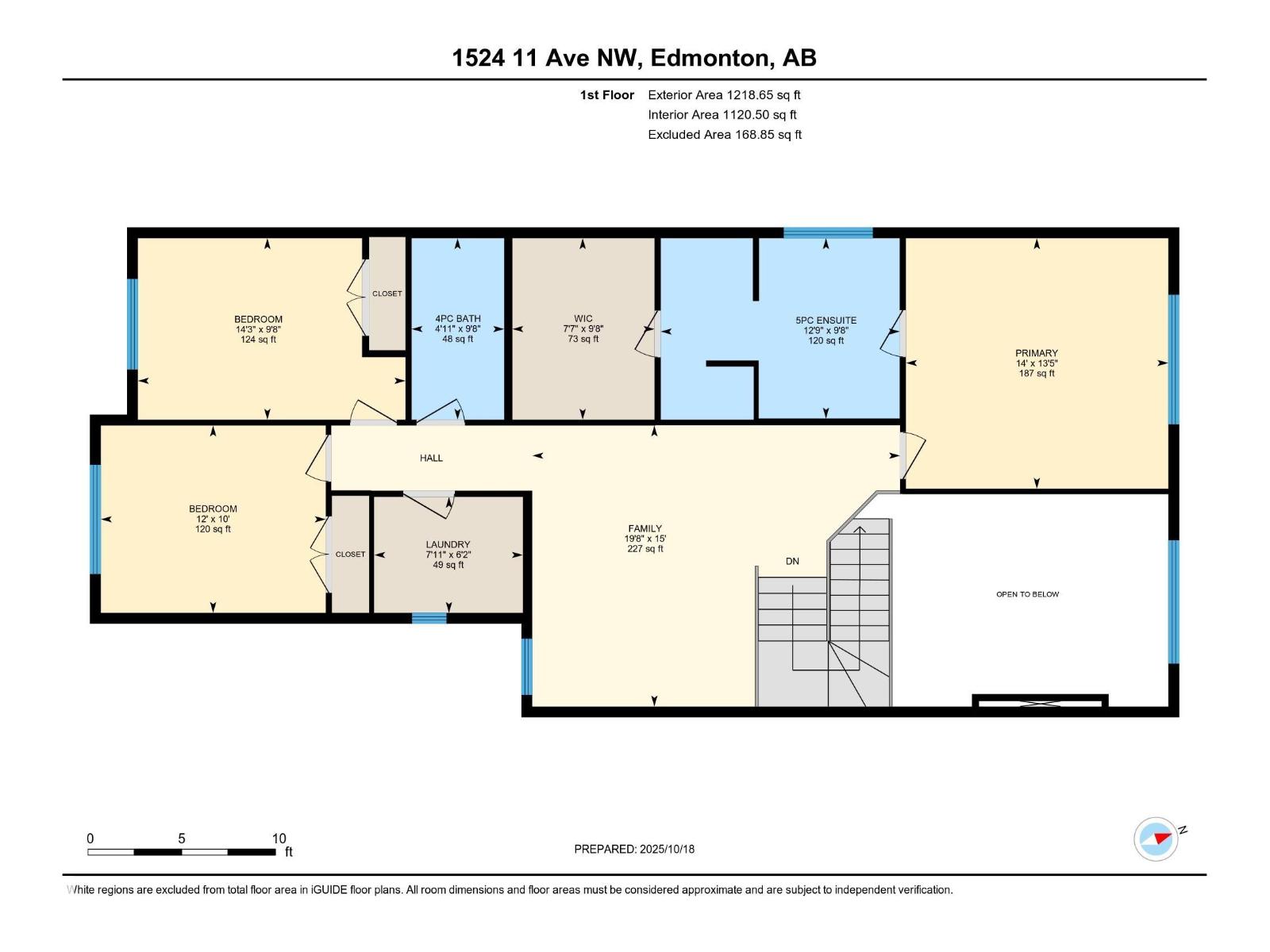4 Bedroom
3 Bathroom
2,248 ft2
Fireplace
Forced Air
$685,900
**SOUTH EDMONTON** ASTER COMMUNITY** SIDE ENTRY** OPEN TO BELOW** Step inside to discover an open and inviting main floor where natural light fills the living area, creating a warm and welcoming atmosphere. The spacious kitchen is thoughtfully designed with modern finishes, abundant cabinetry, and a seamless flow to the dining area—perfect for family gatherings or hosting guests. A cozy living room with a feature fireplace offers the ideal space to relax, while a main floor bedroom and office provide flexibility for guests or working from home. Upstairs, the primary suite feels like a private retreat, featuring a walk-in closet and a luxurious ensuite with elegant fixtures and finishes. Additional bedrooms are generously sized, offering comfort and privacy for everyone. The family room upstairs adds a wonderful touch for movie nights or quiet evenings. With a bright laundry space and a functional layout throughout, this home combines comfort, elegance, and practicality. (id:62055)
Property Details
|
MLS® Number
|
E4463148 |
|
Property Type
|
Single Family |
|
Neigbourhood
|
Aster |
|
Amenities Near By
|
Playground, Public Transit, Schools, Shopping |
|
Features
|
See Remarks |
Building
|
Bathroom Total
|
3 |
|
Bedrooms Total
|
4 |
|
Amenities
|
Ceiling - 9ft |
|
Appliances
|
See Remarks |
|
Basement Development
|
Unfinished |
|
Basement Type
|
Full (unfinished) |
|
Constructed Date
|
2025 |
|
Construction Style Attachment
|
Detached |
|
Fireplace Fuel
|
Electric |
|
Fireplace Present
|
Yes |
|
Fireplace Type
|
None |
|
Heating Type
|
Forced Air |
|
Stories Total
|
2 |
|
Size Interior
|
2,248 Ft2 |
|
Type
|
House |
Parking
Land
|
Acreage
|
No |
|
Land Amenities
|
Playground, Public Transit, Schools, Shopping |
|
Size Irregular
|
343.71 |
|
Size Total
|
343.71 M2 |
|
Size Total Text
|
343.71 M2 |
Rooms
| Level |
Type |
Length |
Width |
Dimensions |
|
Main Level |
Living Room |
3.68 m |
4.49 m |
3.68 m x 4.49 m |
|
Main Level |
Dining Room |
3.99 m |
2.83 m |
3.99 m x 2.83 m |
|
Main Level |
Kitchen |
3.99 m |
3.41 m |
3.99 m x 3.41 m |
|
Main Level |
Bedroom 2 |
3.58 m |
2.78 m |
3.58 m x 2.78 m |
|
Main Level |
Second Kitchen |
1.89 m |
2.45 m |
1.89 m x 2.45 m |
|
Main Level |
Mud Room |
2.45 m |
2.39 m |
2.45 m x 2.39 m |
|
Upper Level |
Primary Bedroom |
4.08 m |
4.27 m |
4.08 m x 4.27 m |
|
Upper Level |
Bedroom 3 |
3.05 m |
3.66 m |
3.05 m x 3.66 m |
|
Upper Level |
Bedroom 4 |
2.95 m |
4.35 m |
2.95 m x 4.35 m |
|
Upper Level |
Bonus Room |
4.57 m |
5.98 m |
4.57 m x 5.98 m |
|
Upper Level |
Laundry Room |
1.89 m |
2.42 m |
1.89 m x 2.42 m |


