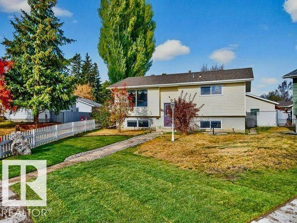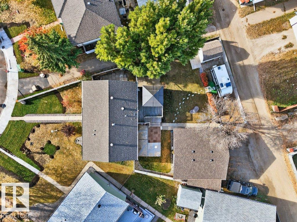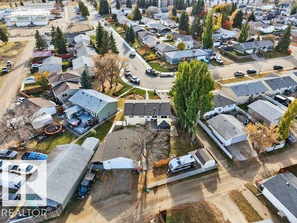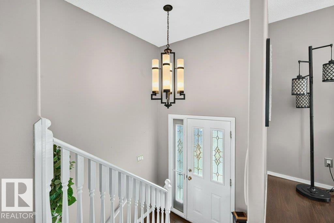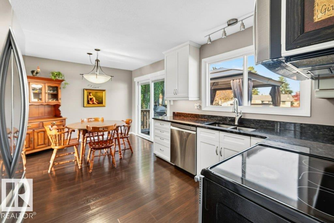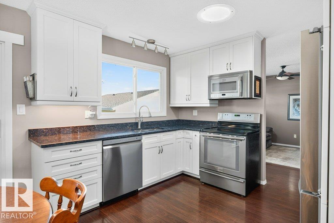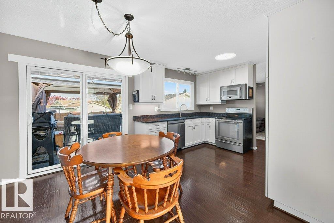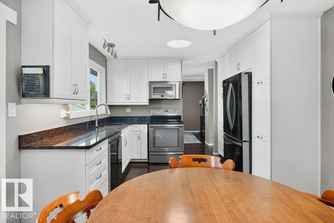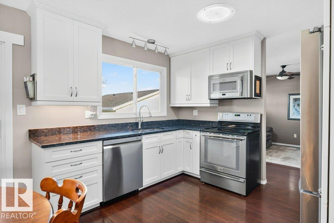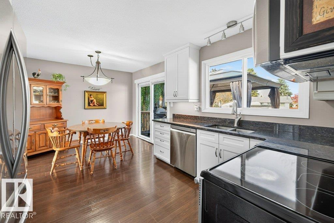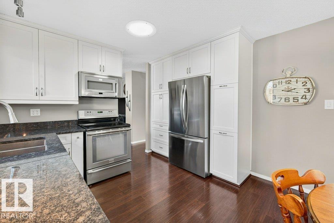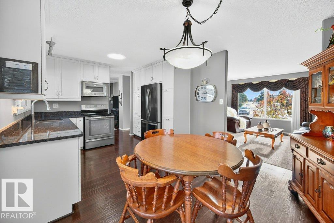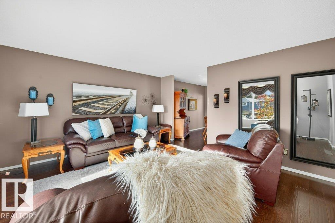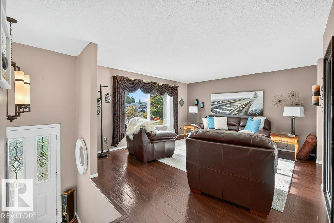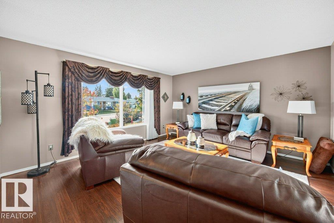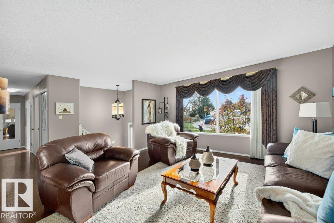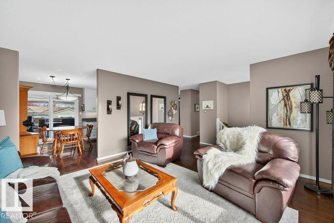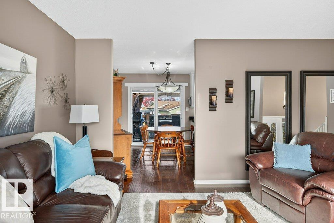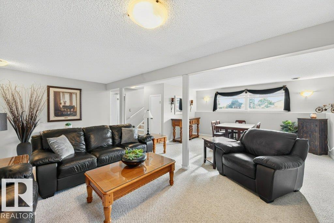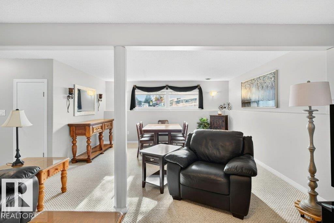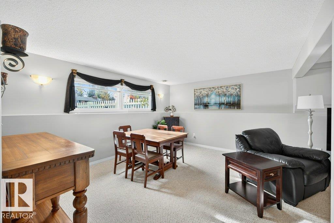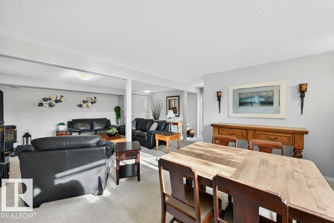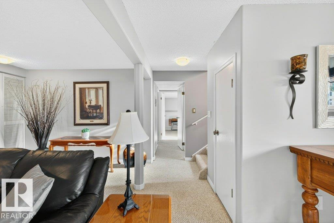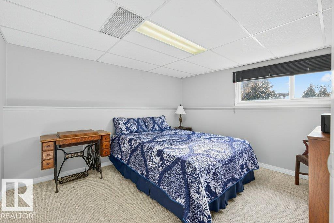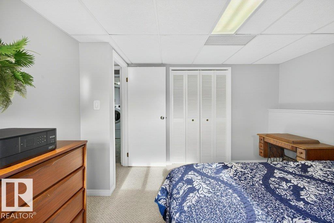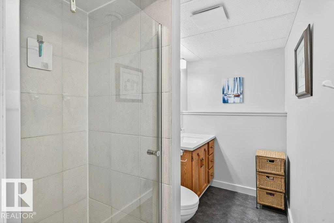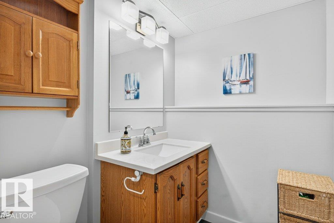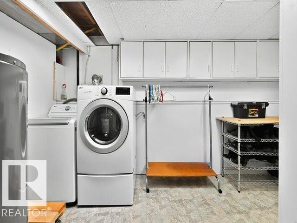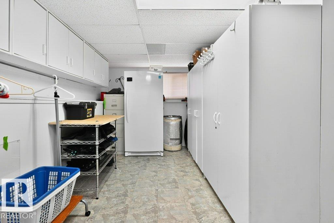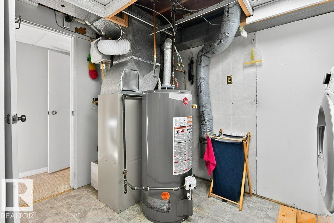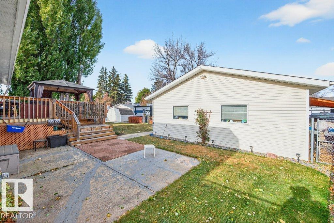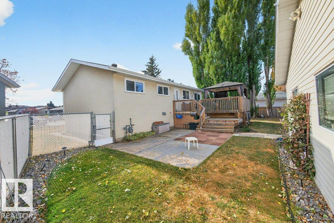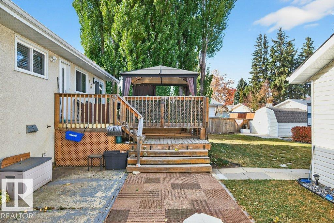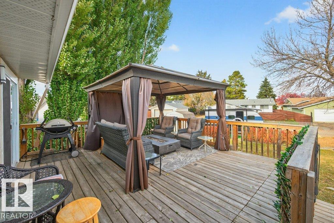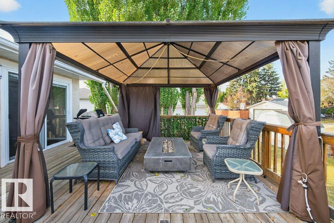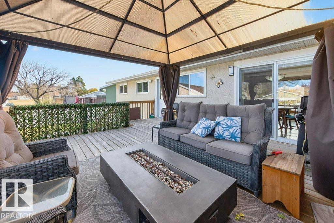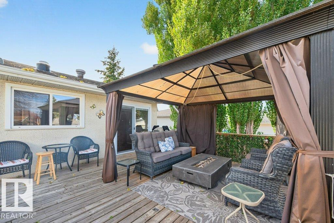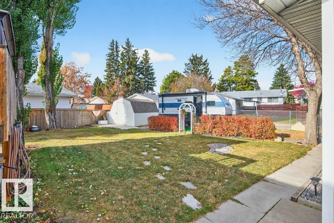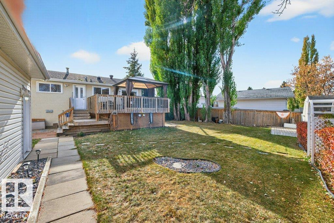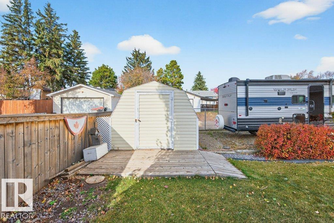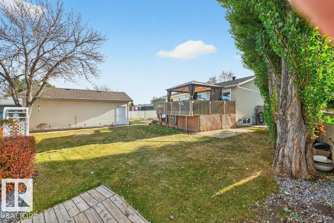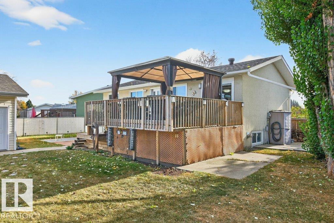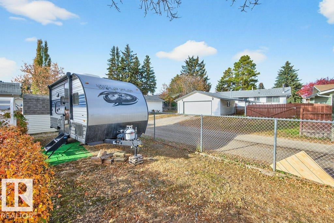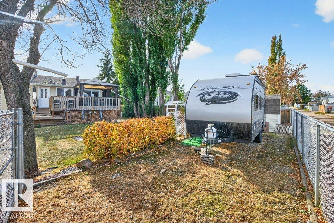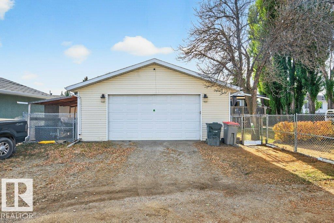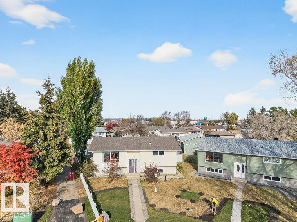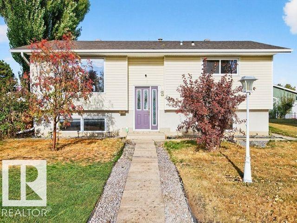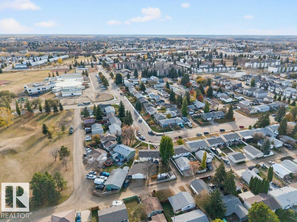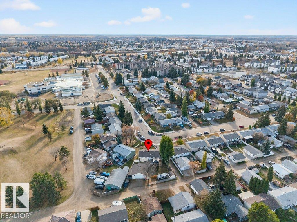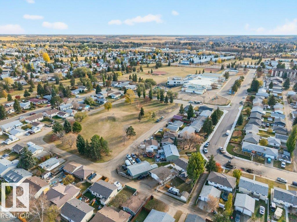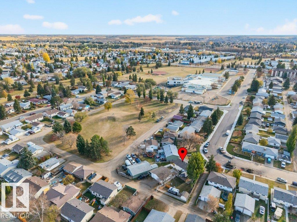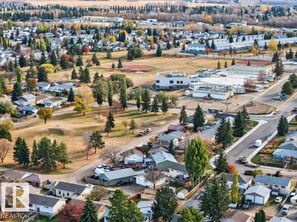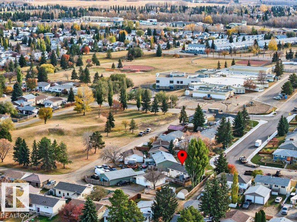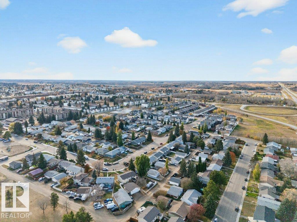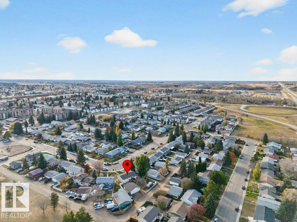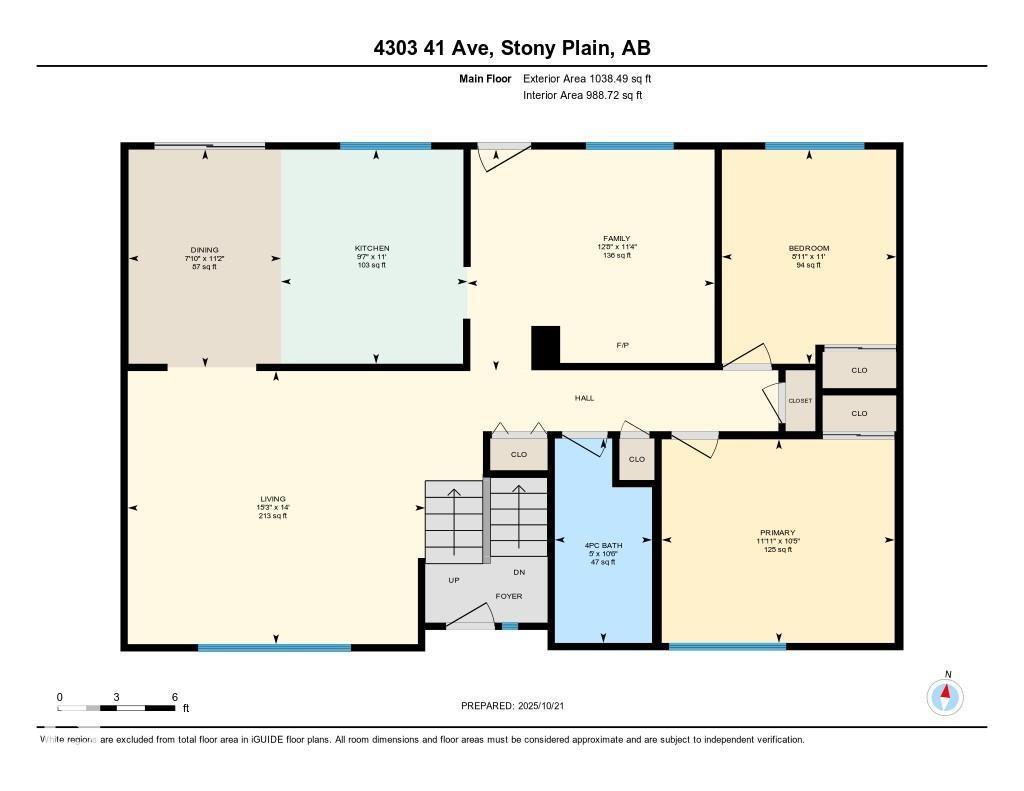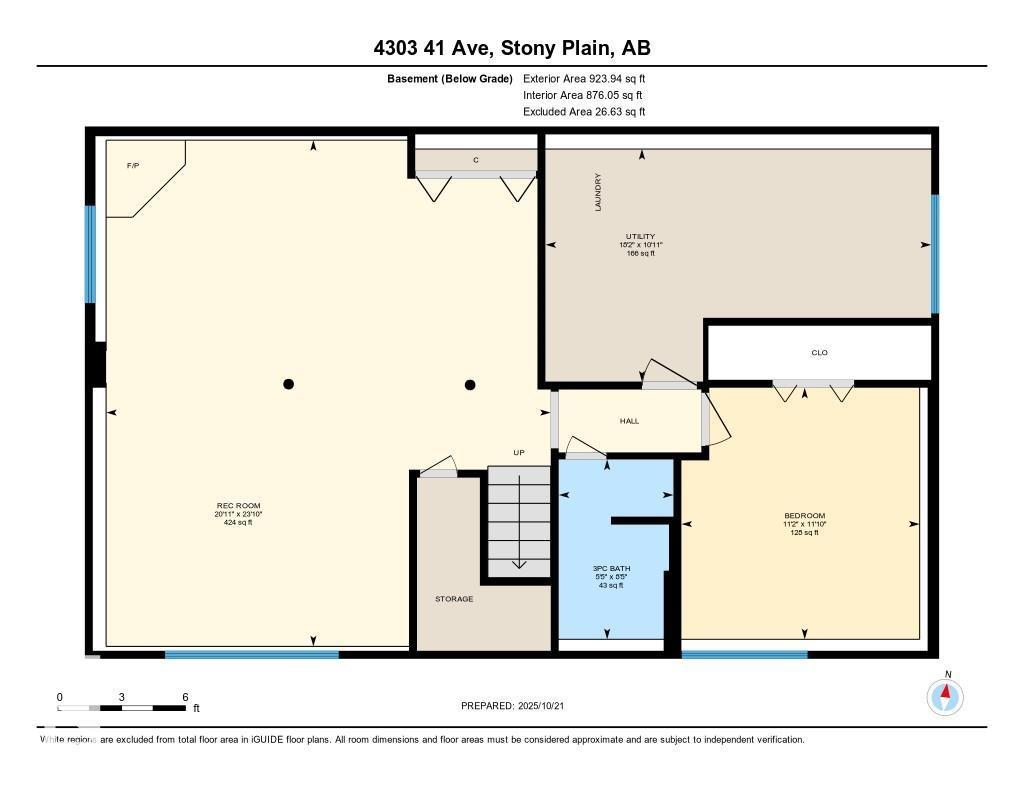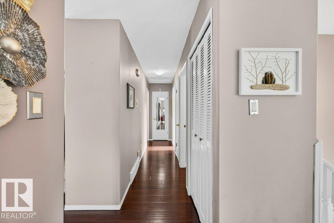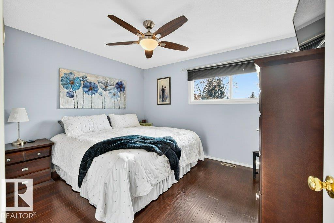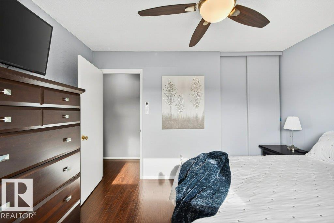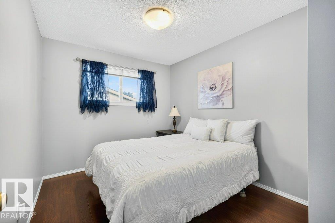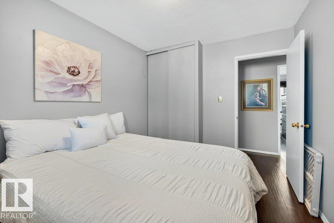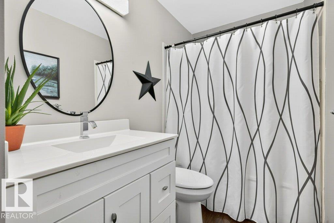3 Bedroom
2 Bathroom
1,039 ft2
Bi-Level
Fireplace
Forced Air
$439,900
Meticulously maintained and lovingly cared for Bi-level in Meridian Heights on a large PIE-SHAPED LOT with RV PARKING! Bright SOUTH-FACING main level features large windows and rich warm-toned flooring. The modern renovated kitchen (2015) includes floor-to-ceiling cabinetry, a pull out pantry, SS appliances, a solar tube skylight & tons of storage. Dining area offers direct patio access to the deck (gas hookup for the bbq and Fire Table) and a massive backyard! Two spacious bedrooms, a flex space (great for an office or playroom) & 4 piece bath complete the main. The fully finished basement offers a cozy rec room w/ a charming gas stove, a third bedroom, 3 pc bath & laundry room -perfect for guests or your teenagers. Updates include: HWT, (2022) Bathrooms (2019) and vinyl windows. PLUS... a 28 X 30 DOUBLE GARAGE with a 9 ft door and electric heater! This well kept home is spotless, updated and truly Move In Ready. Excellent family friendly location very close to parks, schools, and amenities. (id:62055)
Property Details
|
MLS® Number
|
E4463125 |
|
Property Type
|
Single Family |
|
Neigbourhood
|
Meridian Heights |
|
Amenities Near By
|
Golf Course, Playground, Schools, Shopping |
|
Features
|
Lane, No Smoking Home |
|
Parking Space Total
|
4 |
|
Structure
|
Deck |
Building
|
Bathroom Total
|
2 |
|
Bedrooms Total
|
3 |
|
Amenities
|
Vinyl Windows |
|
Appliances
|
Dishwasher, Dryer, Garage Door Opener Remote(s), Garage Door Opener, Microwave Range Hood Combo, Refrigerator, Storage Shed, Stove, Washer, Window Coverings, See Remarks |
|
Architectural Style
|
Bi-level |
|
Basement Development
|
Finished |
|
Basement Type
|
Full (finished) |
|
Constructed Date
|
1974 |
|
Construction Style Attachment
|
Detached |
|
Fire Protection
|
Smoke Detectors |
|
Fireplace Fuel
|
Gas |
|
Fireplace Present
|
Yes |
|
Fireplace Type
|
Unknown |
|
Heating Type
|
Forced Air |
|
Size Interior
|
1,039 Ft2 |
|
Type
|
House |
Parking
|
Detached Garage
|
|
|
Oversize
|
|
|
Rear
|
|
|
R V
|
|
Land
|
Acreage
|
No |
|
Fence Type
|
Fence |
|
Land Amenities
|
Golf Course, Playground, Schools, Shopping |
|
Size Irregular
|
747.96 |
|
Size Total
|
747.96 M2 |
|
Size Total Text
|
747.96 M2 |
Rooms
| Level |
Type |
Length |
Width |
Dimensions |
|
Basement |
Bedroom 3 |
3.61 m |
3.42 m |
3.61 m x 3.42 m |
|
Basement |
Recreation Room |
7.26 m |
6.38 m |
7.26 m x 6.38 m |
|
Basement |
Utility Room |
3.33 m |
5.53 m |
3.33 m x 5.53 m |
|
Main Level |
Living Room |
4.27 m |
4.65 m |
4.27 m x 4.65 m |
|
Main Level |
Dining Room |
3.4 m |
2.38 m |
3.4 m x 2.38 m |
|
Main Level |
Kitchen |
3.35 m |
2.92 m |
3.35 m x 2.92 m |
|
Main Level |
Family Room |
3.46 m |
3.86 m |
3.46 m x 3.86 m |
|
Main Level |
Primary Bedroom |
3.18 m |
3.64 m |
3.18 m x 3.64 m |
|
Main Level |
Bedroom 2 |
3.35 m |
2.72 m |
3.35 m x 2.72 m |


