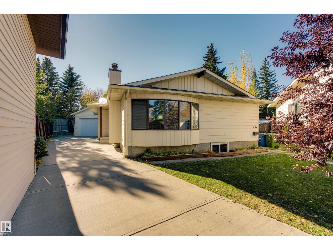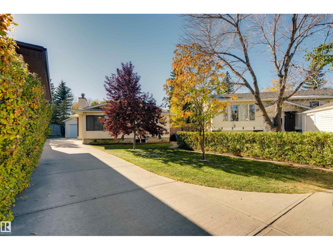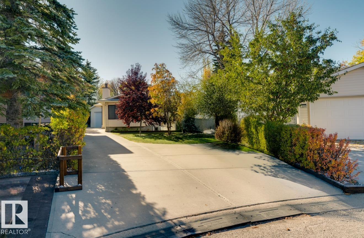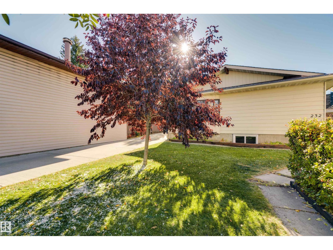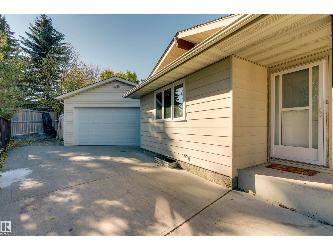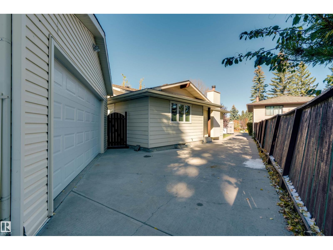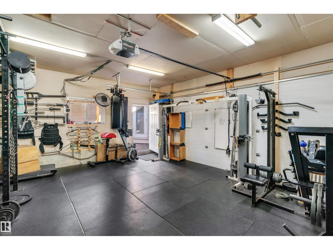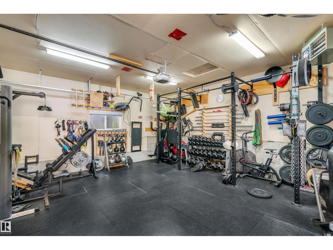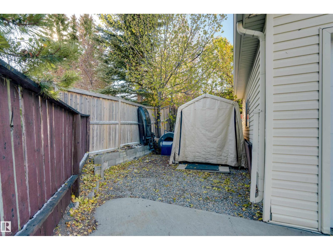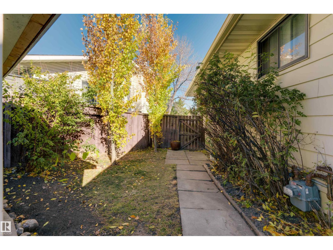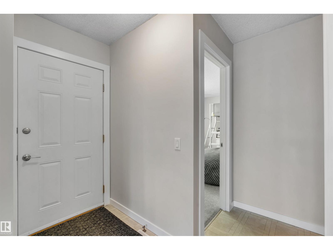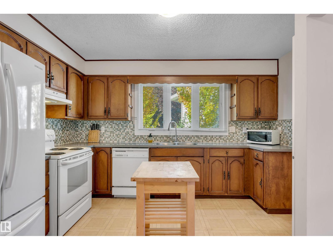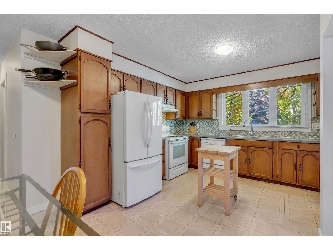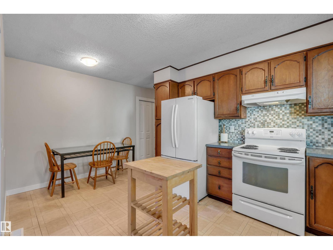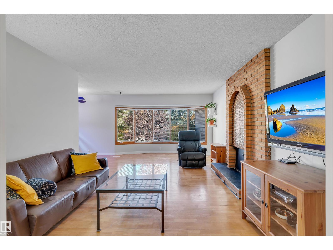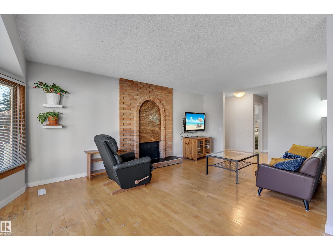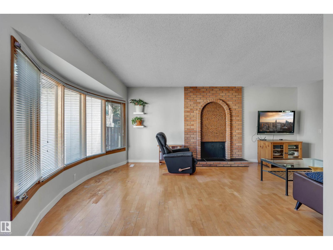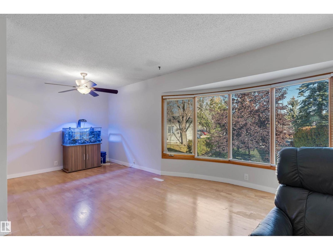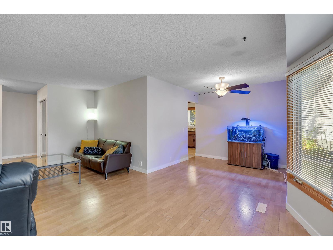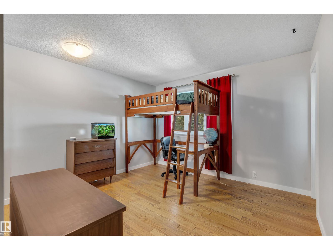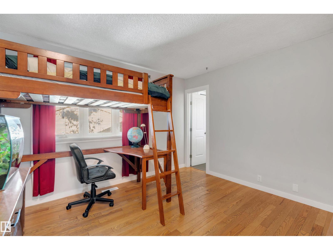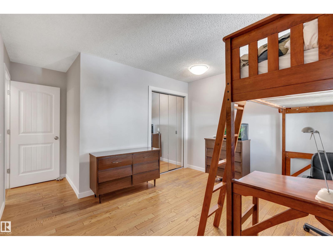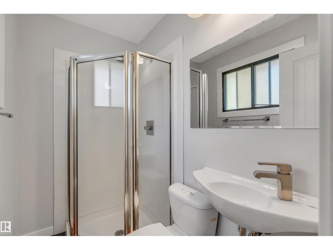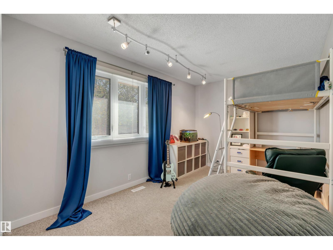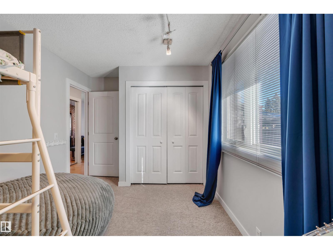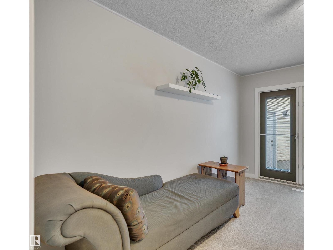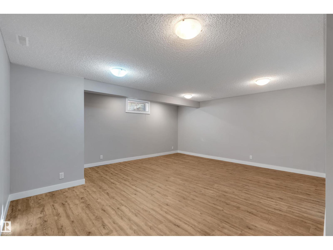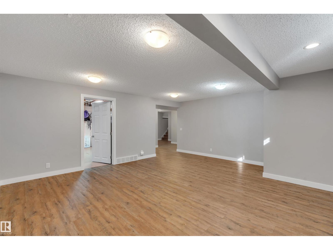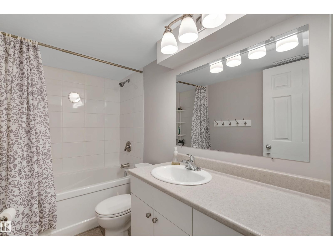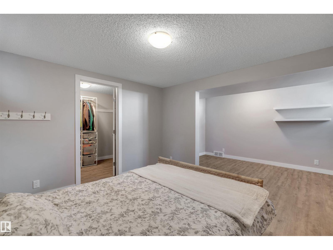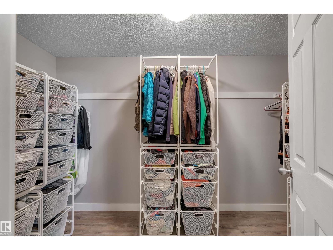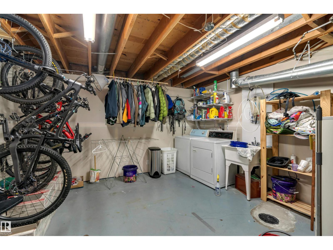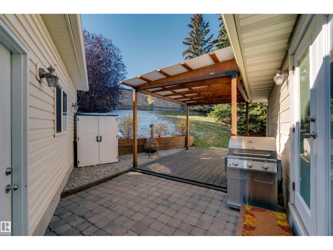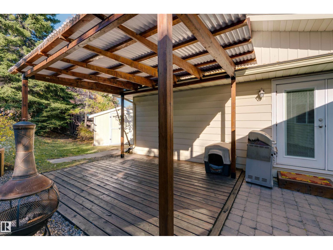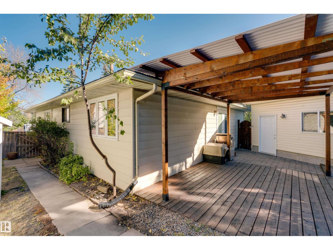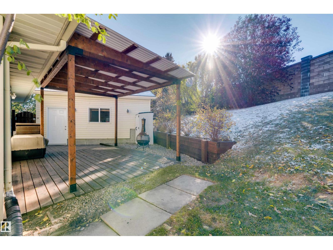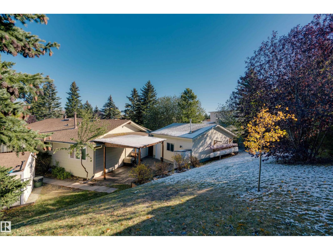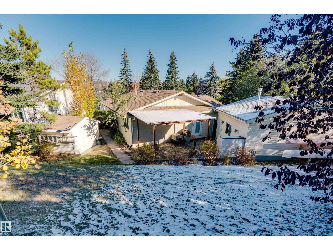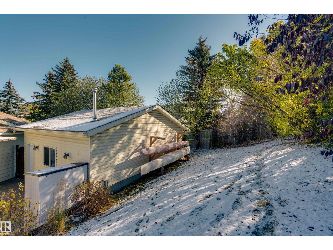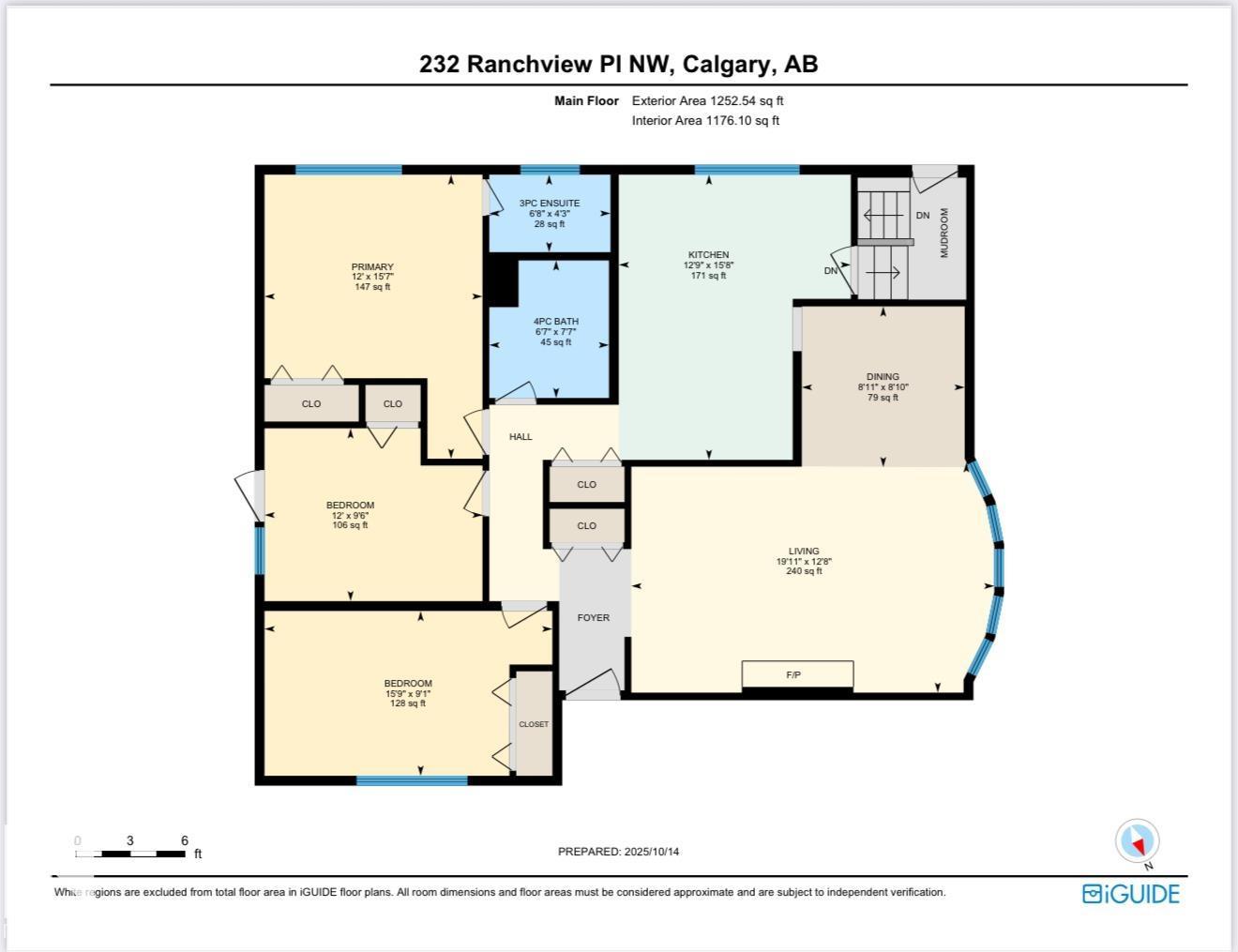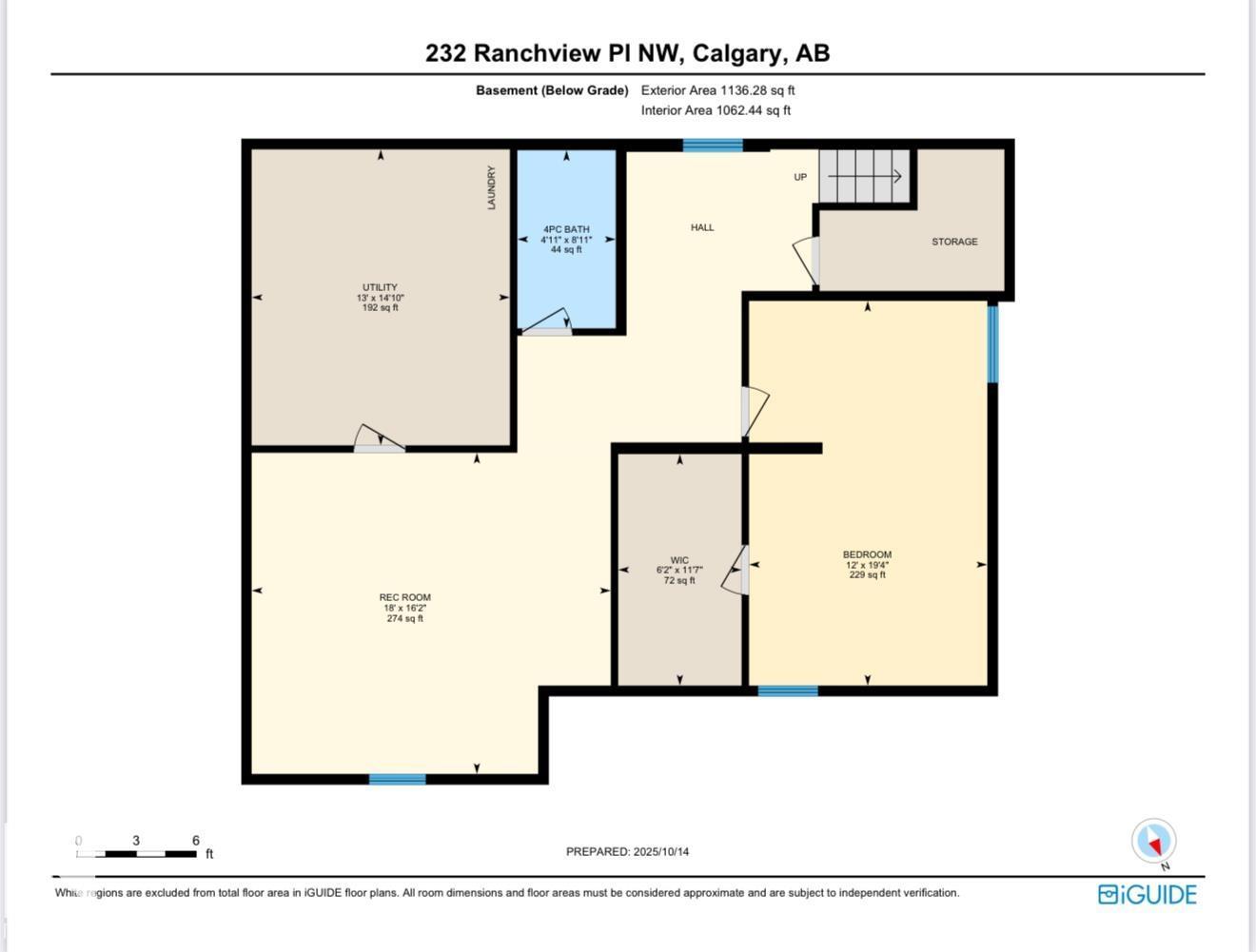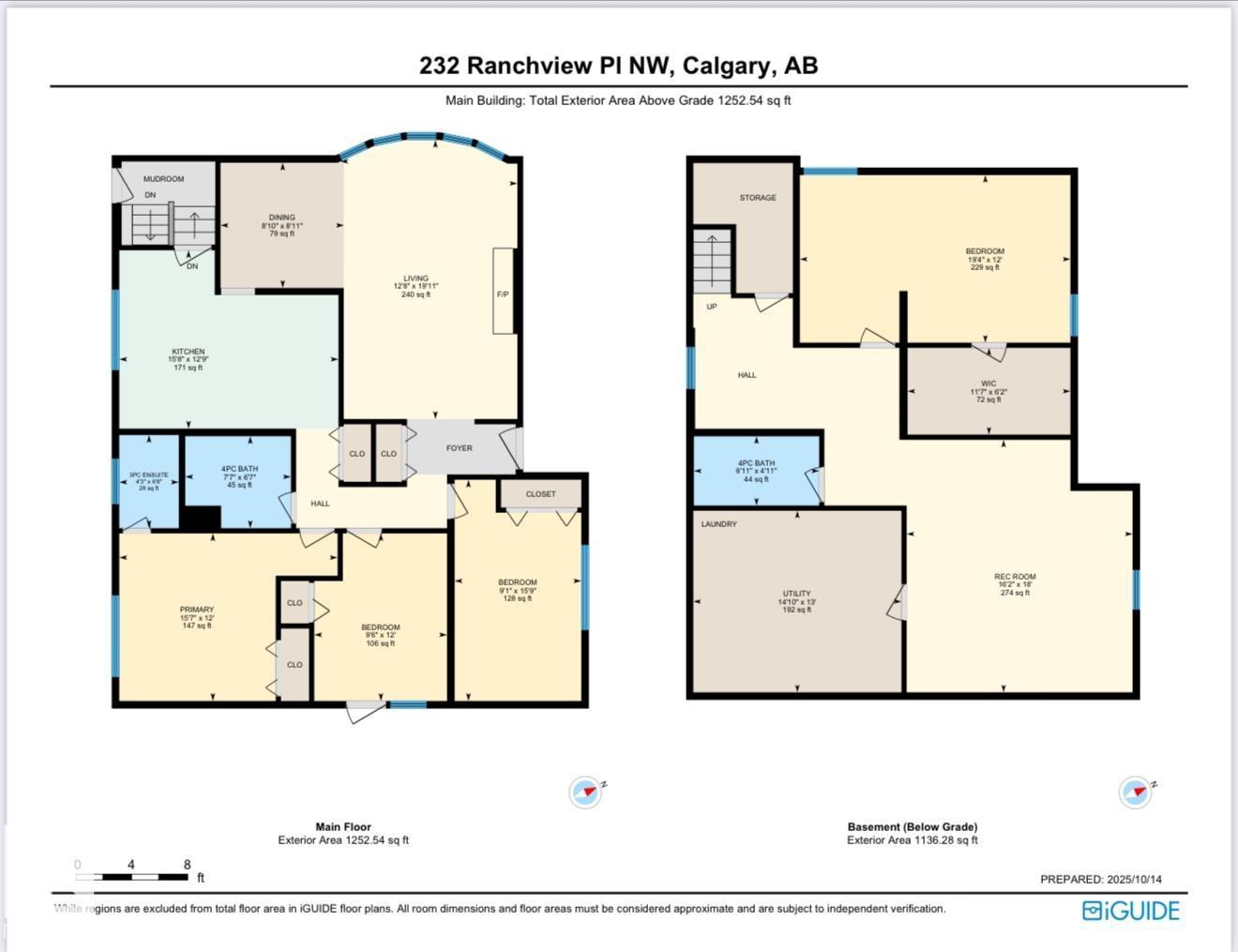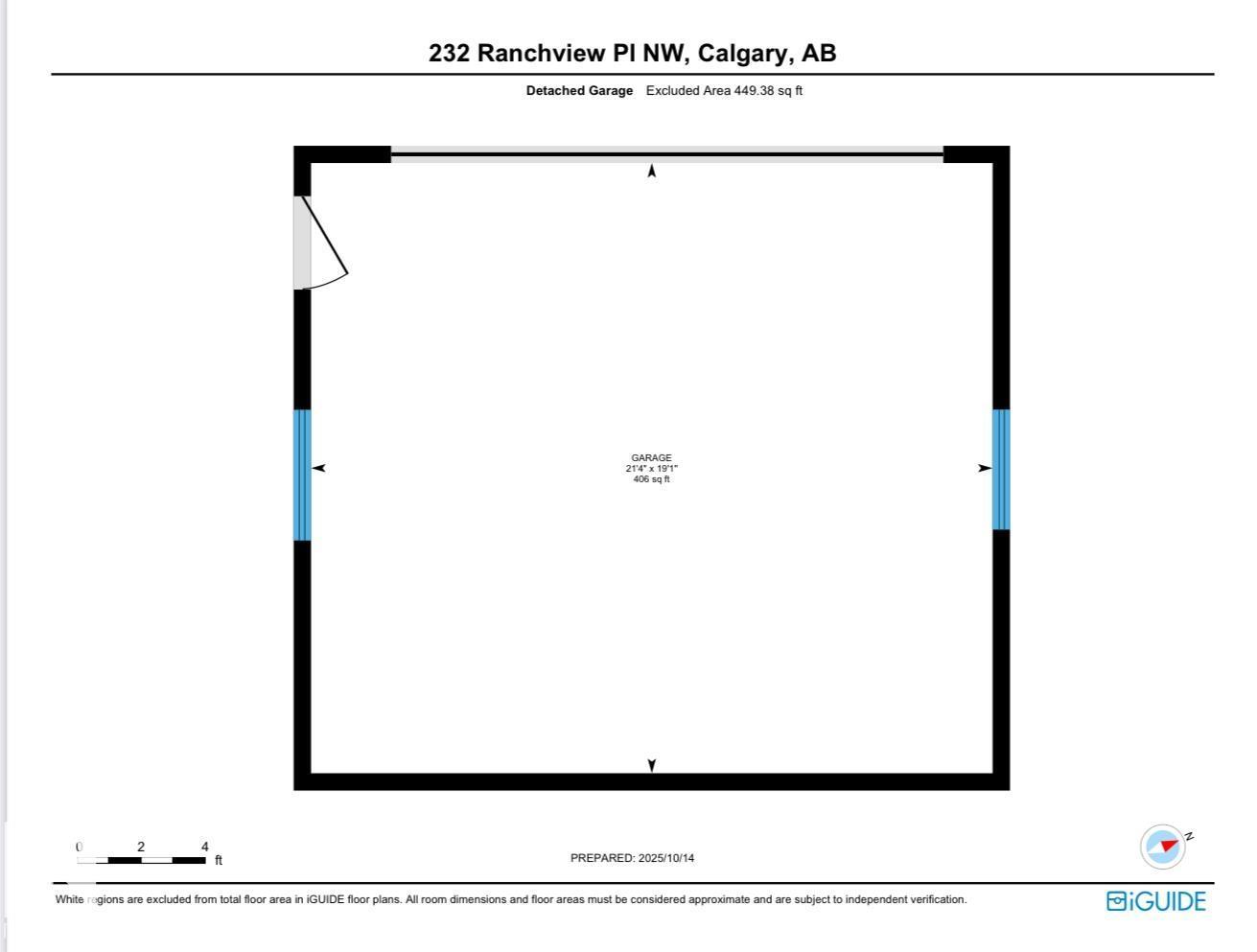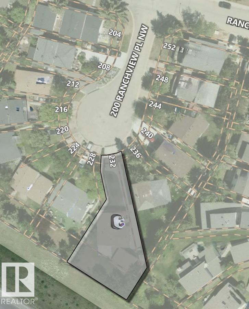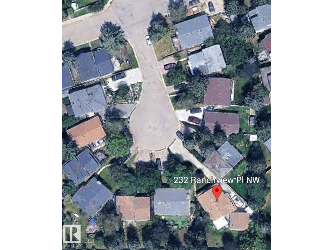232 Rachview Pl Nw Calgary, Alberta T4G 1R7
$729,900
Updated Bungalow in Ranchlands with Oversized Driveway: Ideal for RVs, boats, or trailers. This spacious 1,250+ sq ft bungalow features 4 bedrooms,3 bathrooms,and a fully finished basement.Offering an opportunity to live in a mature, family-friendly community. Recent Updates:Double detached garage,shingles,windows,bathrooms,baseboards,paint,light fixtures & a fully finished basement. Main Floor Highlights: • Bright living/dining area with bay window and wood-burning fireplace • Hardwood flooring • Kitchen with ample cabinetry and breakfast nook potential • Primary bedroom with 3-piece ensuite and walk-in shower • One bedroom with French doors,one with XL walk-in closet Finished Basement • Large rec room • 4-piece bathroom • Laundry and generous storage Private Backyard: • Mature landscaping • Custom shed • Patio with pergola,perfect for relaxing or entertaining Prime Location: Close to schools,parks,playgrounds,walking paths,Crowfoot shopping,restaurants,fitness centres,and C-Train. (id:62055)
Open House
This property has open houses!
11:00 am
Ends at:7:00 pm
1:00 pm
Ends at:4:00 pm
Property Details
| MLS® Number | E4463133 |
| Property Type | Single Family |
| Neigbourhood | Ranchlands |
| Features | Cul-de-sac |
| Parking Space Total | 8 |
| Structure | Deck, Patio(s) |
Building
| Bathroom Total | 3 |
| Bedrooms Total | 4 |
| Appliances | Dishwasher, Dryer, Hood Fan, Refrigerator, Stove, Washer |
| Architectural Style | Bungalow |
| Basement Development | Finished |
| Basement Type | Full (finished) |
| Constructed Date | 1978 |
| Construction Style Attachment | Detached |
| Fireplace Fuel | Wood |
| Fireplace Present | Yes |
| Fireplace Type | Unknown |
| Heating Type | Forced Air |
| Stories Total | 1 |
| Size Interior | 1,252 Ft2 |
| Type | House |
Parking
| Detached Garage |
Land
| Acreage | No |
| Size Irregular | 799 |
| Size Total | 799 M2 |
| Size Total Text | 799 M2 |
Rooms
| Level | Type | Length | Width | Dimensions |
|---|---|---|---|---|
| Basement | Bedroom 4 | 19'4" x 12' | ||
| Basement | Utility Room | 13 m | Measurements not available x 13 m | |
| Basement | Recreation Room | 16'2" x 18' | ||
| Main Level | Living Room | 12'8" x 19' | ||
| Main Level | Dining Room | 8'10" x 8'1 | ||
| Main Level | Kitchen | 15'8" x 12' | ||
| Main Level | Primary Bedroom | 15'7" x 12' | ||
| Main Level | Bedroom 2 | 9'1" x 15'9 | ||
| Main Level | Bedroom 3 | 9'6" x 12' |
Contact Us
Contact us for more information


