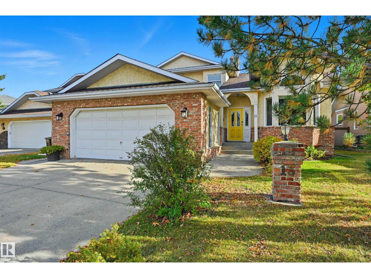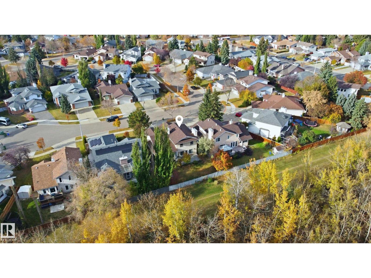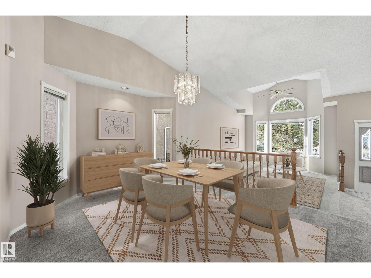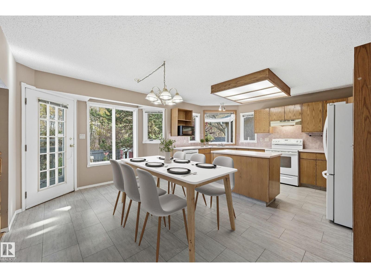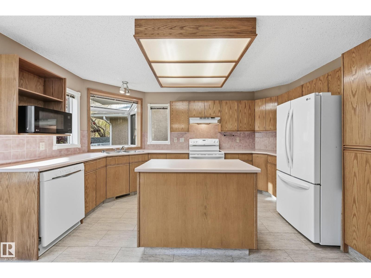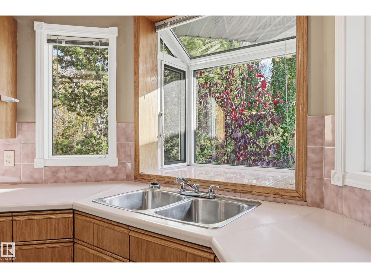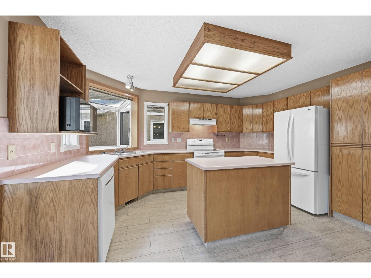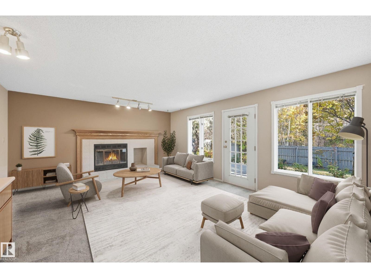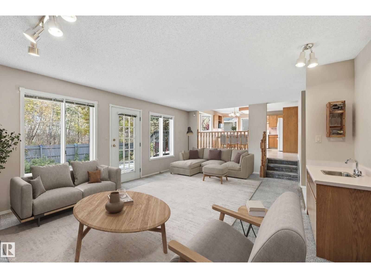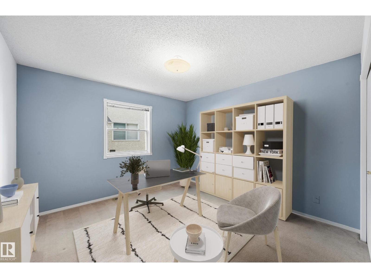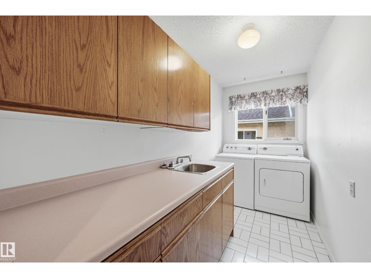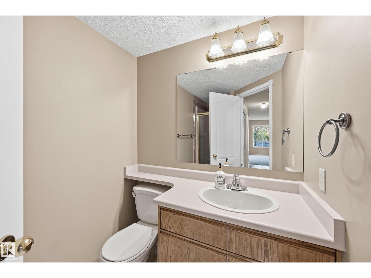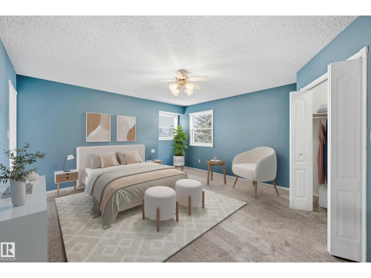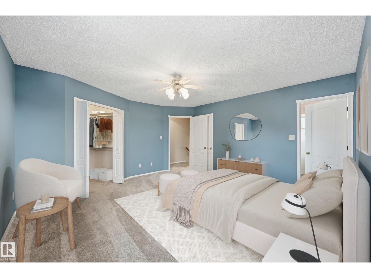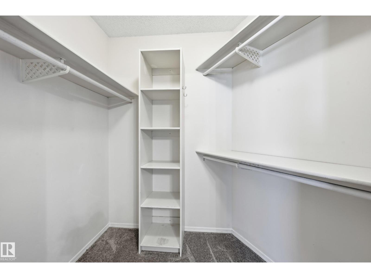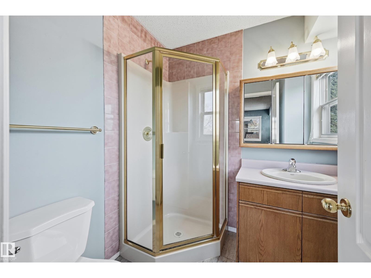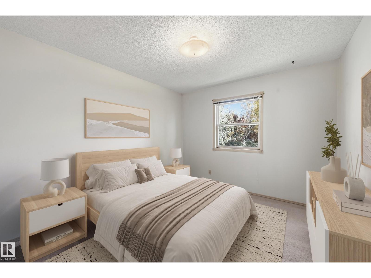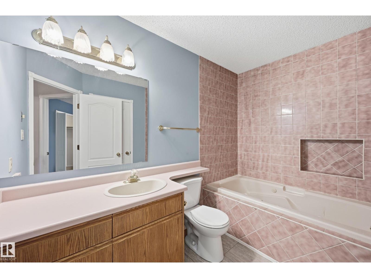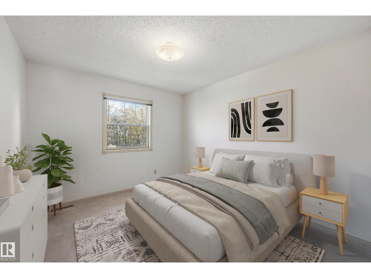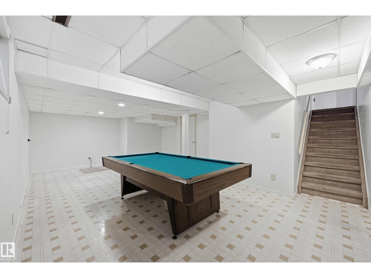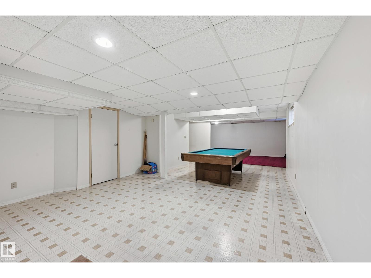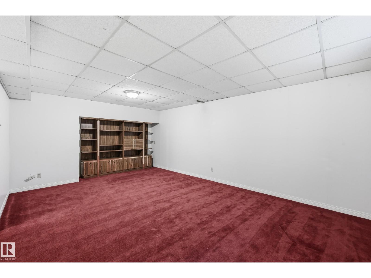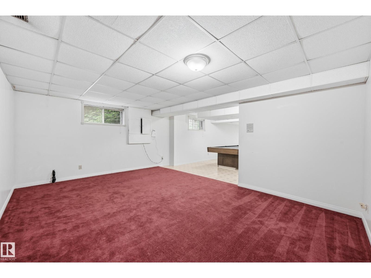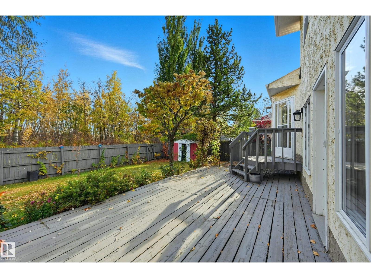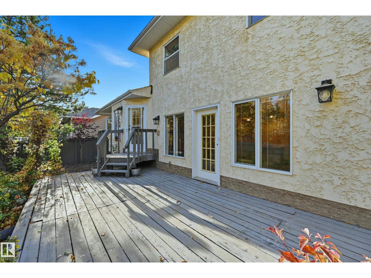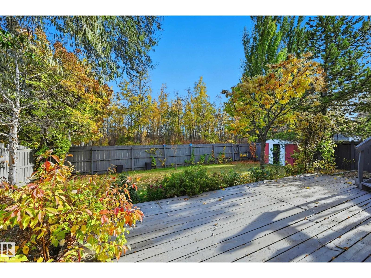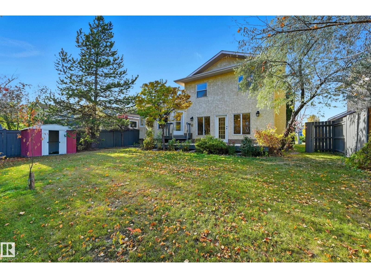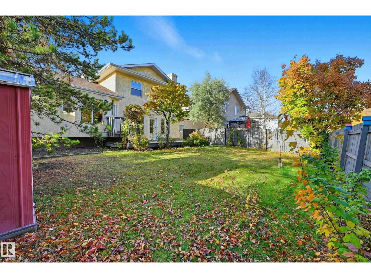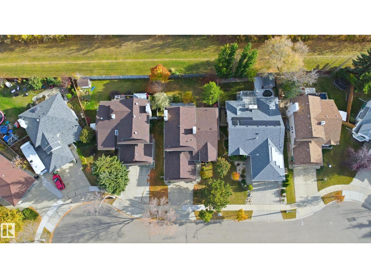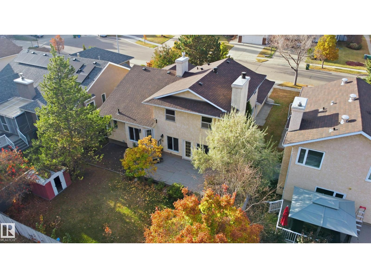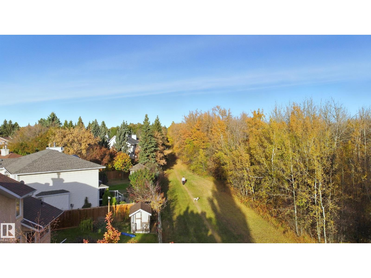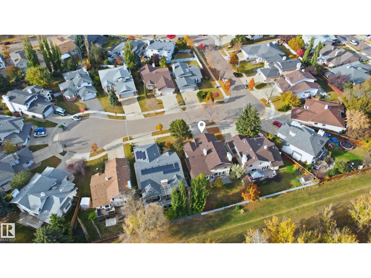4 Bedroom
3 Bathroom
2,264 ft2
Fireplace
Forced Air
$525,000
Location, location, location..Nestled in a quiet cul de sac and backing a serene green space this lovely 4 bedroom, 3 bathroom home offers the perfect blend of elegance and functionality. Boasting a generous floor plan, including a formal living/dining room with vaulted ceilings and a large Family room with wet bar you will appreciate hosting gatherings or enjoying quiet family dinners, this space is designed for both comfort and sophistication. All bedrooms are spacious and the Primary includes a large walk in closet with private ensuite. The main floor is complete with a bedroom (home office/playroom/guest rm), 3 pce bathroom, laundry room with access to the O/S garage and back yard. Step outside onto the large deck, perfect for summer BBQ's or morning coffee while taking in the beautiful views. The fully fenced yard offers privacy and a plenty of space for children and pets to play. The finished basement features a large recreation room—perfect for a games, exercise or Theatre area. New Shingles 2024. (id:62055)
Property Details
|
MLS® Number
|
E4463108 |
|
Property Type
|
Single Family |
|
Neigbourhood
|
Akinsdale |
|
Amenities Near By
|
Park, Playground, Public Transit, Schools, Shopping |
|
Community Features
|
Public Swimming Pool |
|
Features
|
Cul-de-sac, Private Setting, See Remarks, No Back Lane, Park/reserve |
|
Parking Space Total
|
4 |
|
Structure
|
Deck |
Building
|
Bathroom Total
|
3 |
|
Bedrooms Total
|
4 |
|
Appliances
|
Dishwasher, Dryer, Fan, Garage Door Opener Remote(s), Garage Door Opener, Hood Fan, Microwave, Refrigerator, Stove, Washer, Window Coverings |
|
Basement Development
|
Finished |
|
Basement Type
|
Full (finished) |
|
Constructed Date
|
1988 |
|
Construction Style Attachment
|
Detached |
|
Fireplace Fuel
|
Wood |
|
Fireplace Present
|
Yes |
|
Fireplace Type
|
Unknown |
|
Heating Type
|
Forced Air |
|
Stories Total
|
2 |
|
Size Interior
|
2,264 Ft2 |
|
Type
|
House |
Parking
Land
|
Acreage
|
No |
|
Fence Type
|
Fence |
|
Land Amenities
|
Park, Playground, Public Transit, Schools, Shopping |
|
Size Irregular
|
35.7 |
|
Size Total
|
35.7 M2 |
|
Size Total Text
|
35.7 M2 |
Rooms
| Level |
Type |
Length |
Width |
Dimensions |
|
Main Level |
Living Room |
4.93 m |
4.53 m |
4.93 m x 4.53 m |
|
Main Level |
Dining Room |
5.09 m |
3.48 m |
5.09 m x 3.48 m |
|
Main Level |
Kitchen |
4.41 m |
2.95 m |
4.41 m x 2.95 m |
|
Main Level |
Family Room |
6.39 m |
4.06 m |
6.39 m x 4.06 m |
|
Main Level |
Den |
3.5 m |
3.5 m |
3.5 m x 3.5 m |
|
Main Level |
Bedroom 4 |
|
|
Measurements not available |
|
Main Level |
Laundry Room |
3.49 m |
1.58 m |
3.49 m x 1.58 m |
|
Upper Level |
Primary Bedroom |
4.74 m |
4.47 m |
4.74 m x 4.47 m |
|
Upper Level |
Bedroom 2 |
3.46 m |
3.14 m |
3.46 m x 3.14 m |
|
Upper Level |
Bedroom 3 |
3.41 m |
3.14 m |
3.41 m x 3.14 m |


