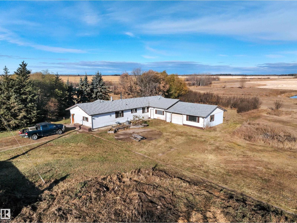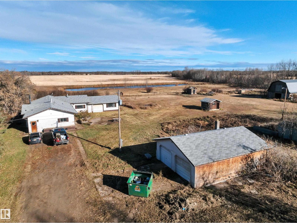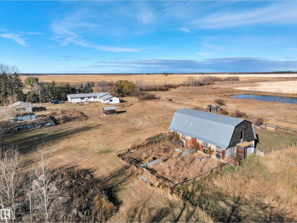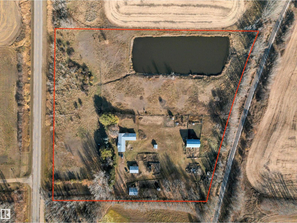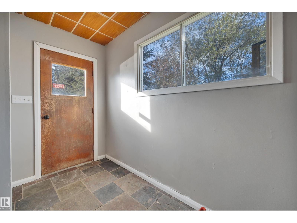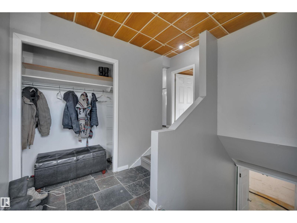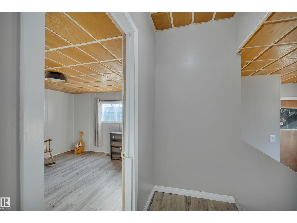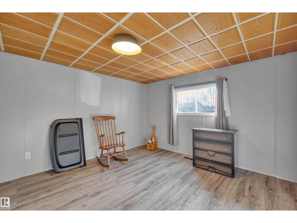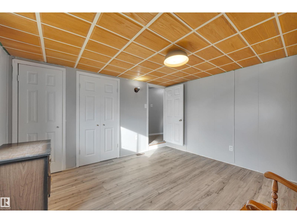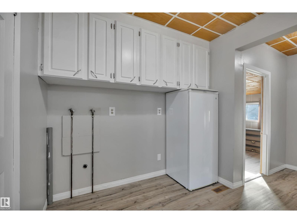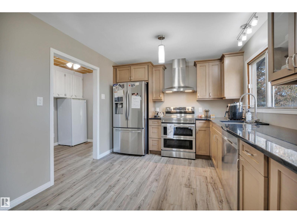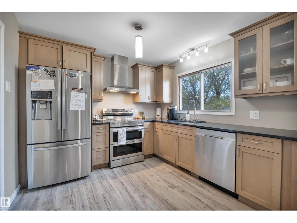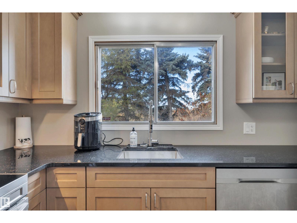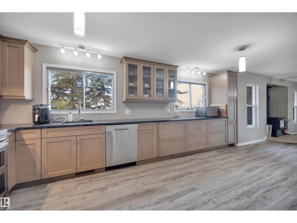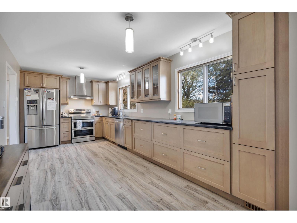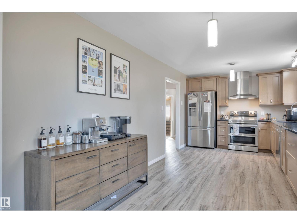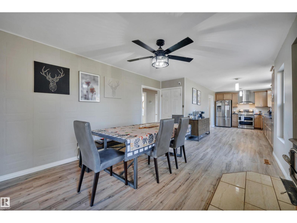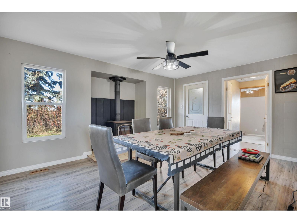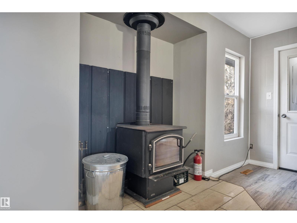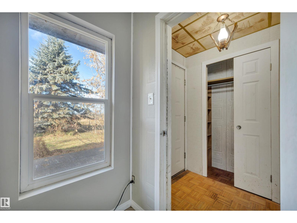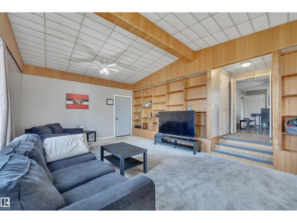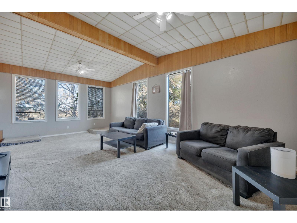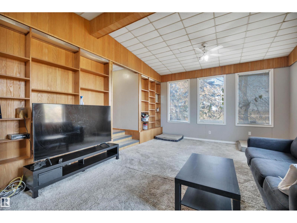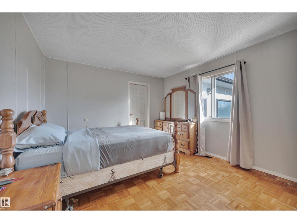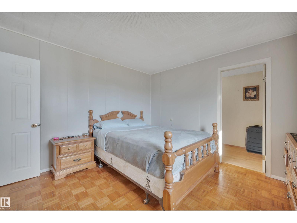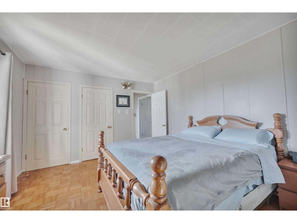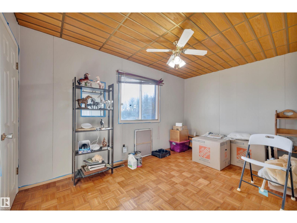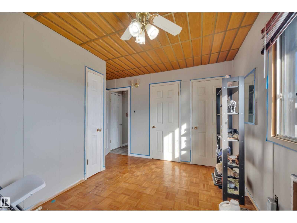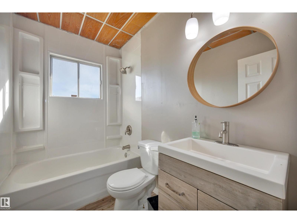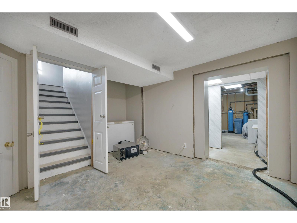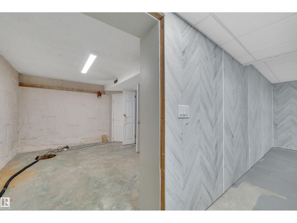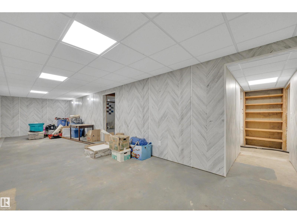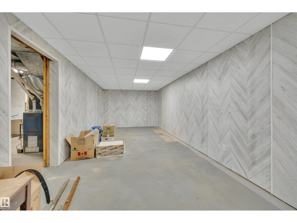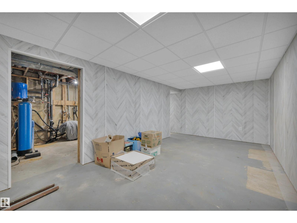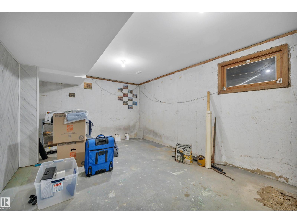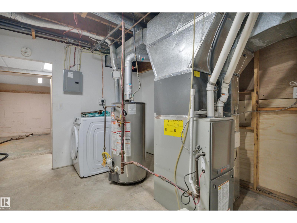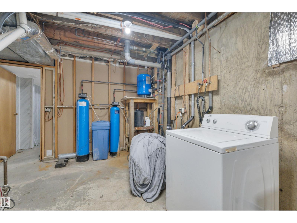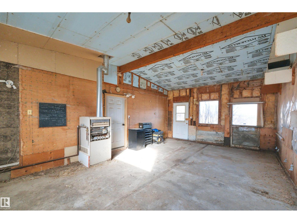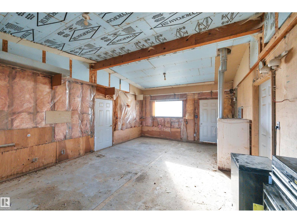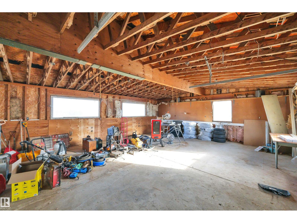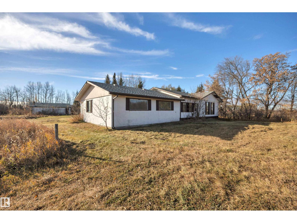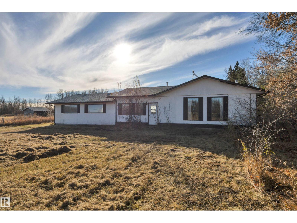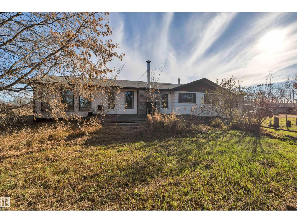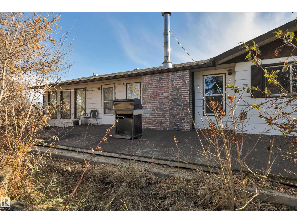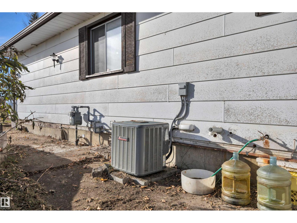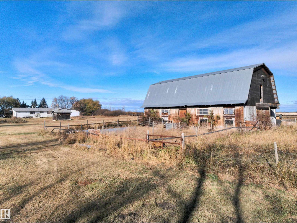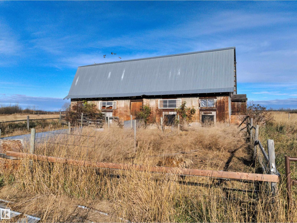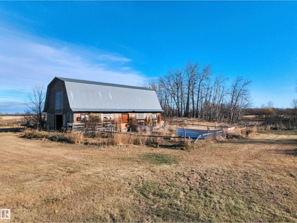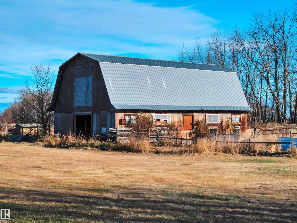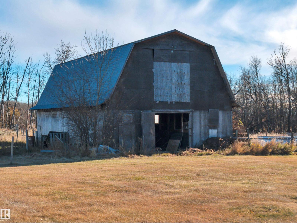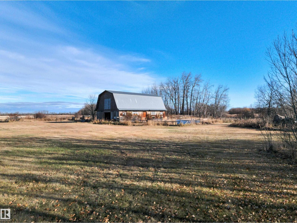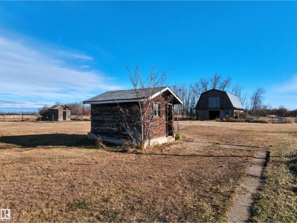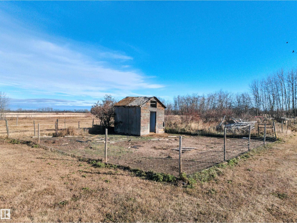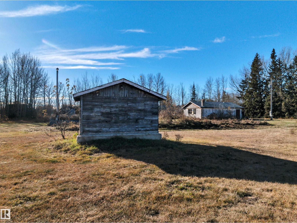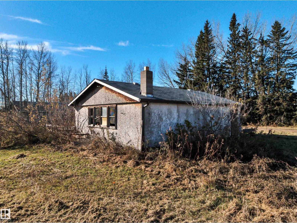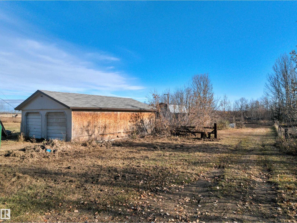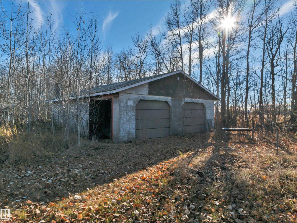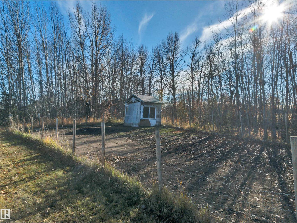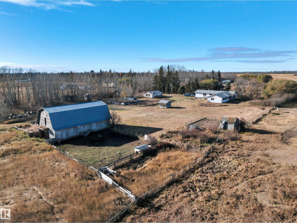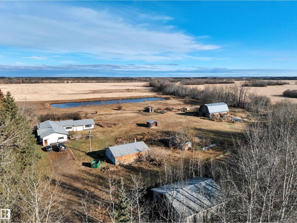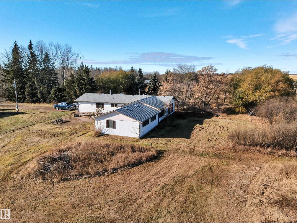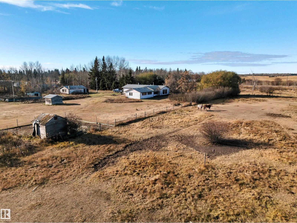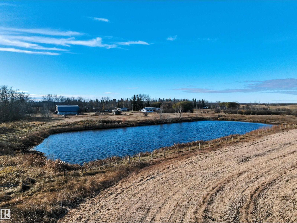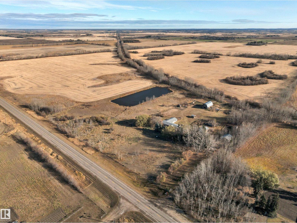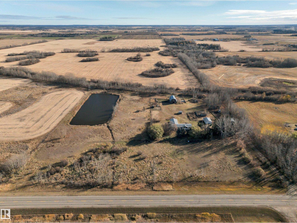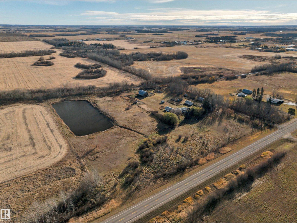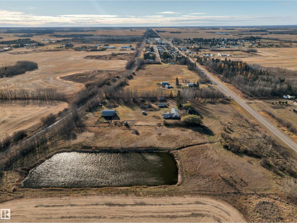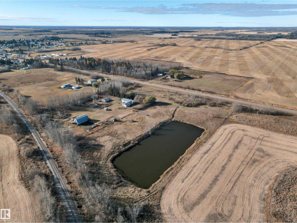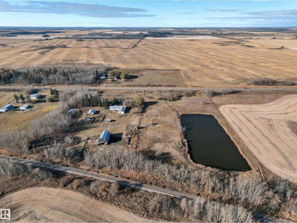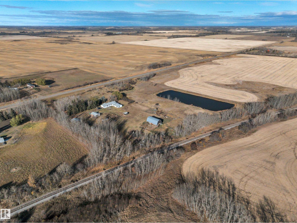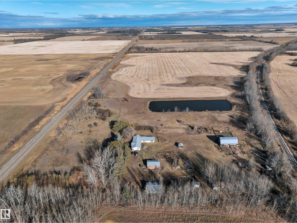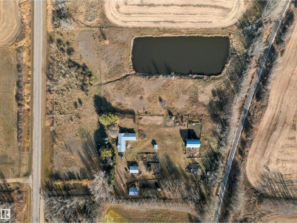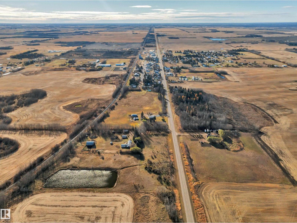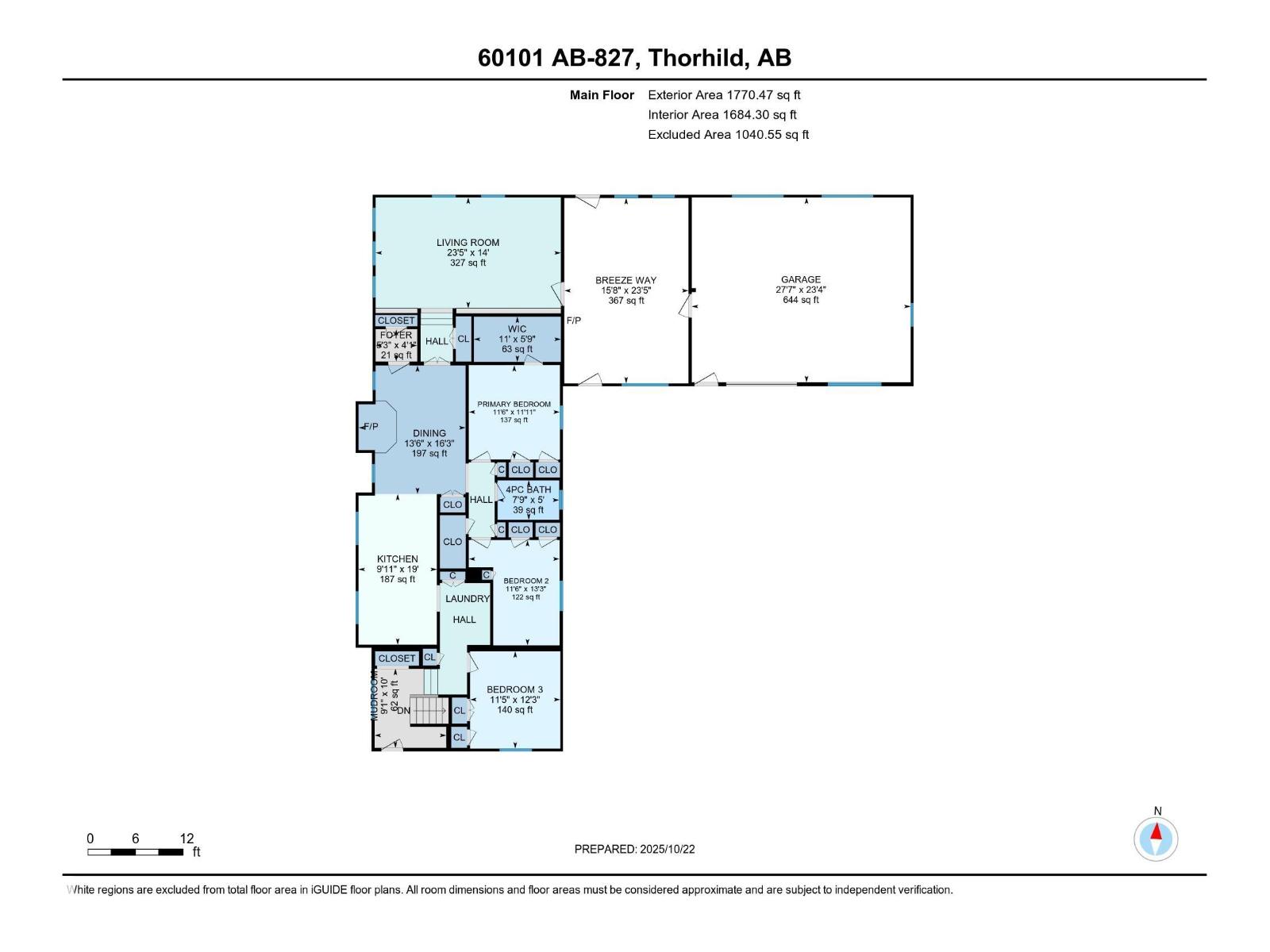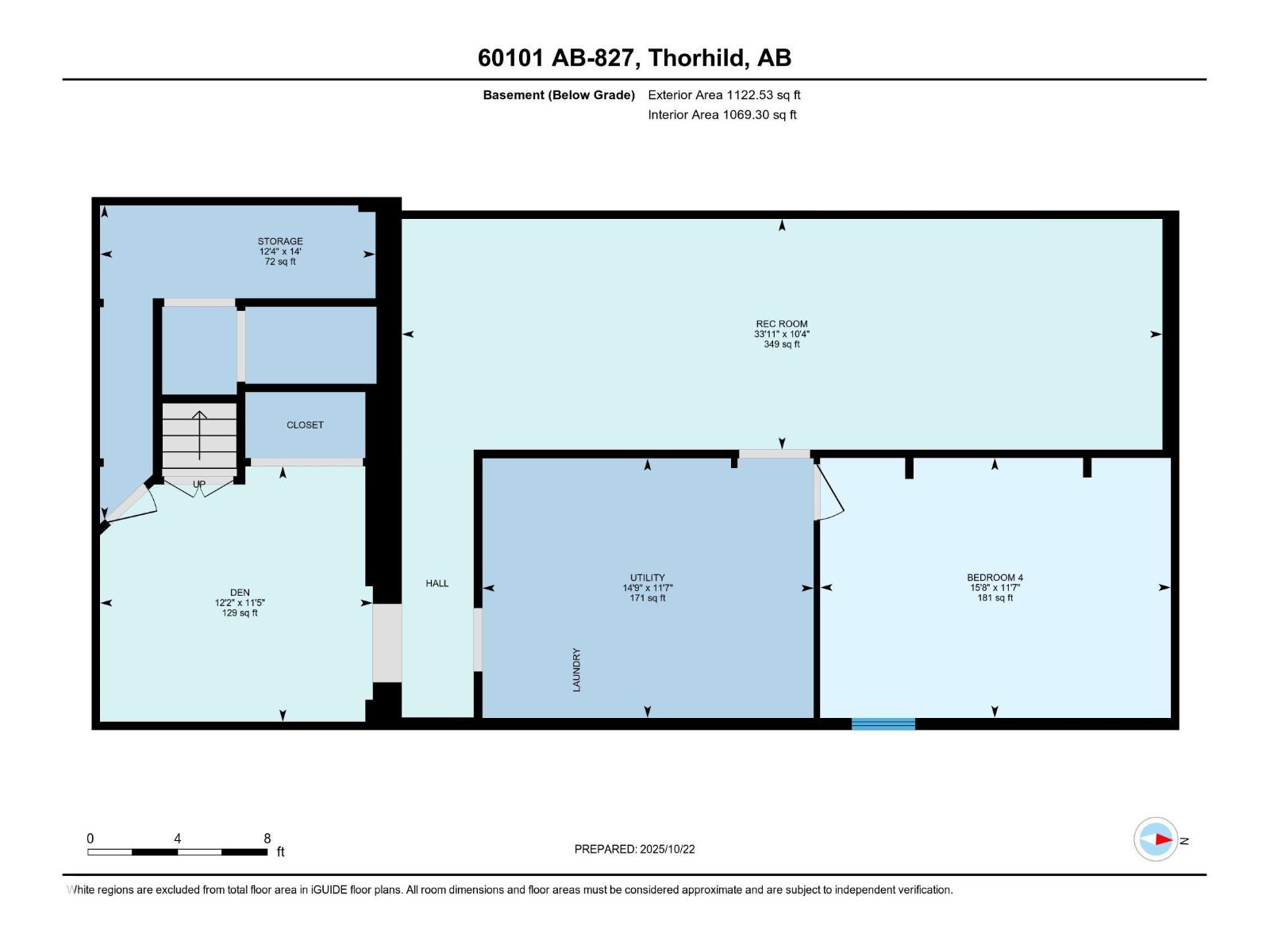4 Bedroom
1 Bathroom
1,770 ft2
Bungalow
Central Air Conditioning
Forced Air
Acreage
$389,900
The starter acreage you have been looking for! 11.69 Acres set up for animals being Fenced and Cross fenced! Huge pond running 32' Deep to keep those animals hydrated and lawn looking fresh! The hip roof barn is in great shape with many other out buildings to explore. Completing the outside you still have 2 double detached garages and plenty of fruit trees! House having recent upgrades including shingles, furnace, central A/C, Kitchen, flooring and some paint. On the main floor you have 3 bedrooms, main 4pc bathroom, Galley type kitchen and dining leading in to the large living room that has access to a breeze way into the double attached garage! So yes 3 double garages! All of this being right on pavement and walking distance to Thorhild! Plenty of upside to this place. (id:62055)
Property Details
|
MLS® Number
|
E4463112 |
|
Property Type
|
Single Family |
|
Features
|
Private Setting, No Smoking Home, Level |
|
Structure
|
Deck |
Building
|
Bathroom Total
|
1 |
|
Bedrooms Total
|
4 |
|
Appliances
|
Dishwasher, Dryer, Hood Fan, Refrigerator, Stove, Washer |
|
Architectural Style
|
Bungalow |
|
Basement Development
|
Partially Finished |
|
Basement Type
|
Full (partially Finished) |
|
Constructed Date
|
1971 |
|
Construction Style Attachment
|
Detached |
|
Cooling Type
|
Central Air Conditioning |
|
Heating Type
|
Forced Air |
|
Stories Total
|
1 |
|
Size Interior
|
1,770 Ft2 |
|
Type
|
House |
Parking
|
Attached Garage
|
|
|
Detached Garage
|
|
|
See Remarks
|
|
Land
|
Acreage
|
Yes |
|
Fence Type
|
Cross Fenced, Fence |
|
Size Irregular
|
11.69 |
|
Size Total
|
11.69 Ac |
|
Size Total Text
|
11.69 Ac |
Rooms
| Level |
Type |
Length |
Width |
Dimensions |
|
Basement |
Den |
3.47 m |
3.71 m |
3.47 m x 3.71 m |
|
Basement |
Bedroom 4 |
3.54 m |
4.77 m |
3.54 m x 4.77 m |
|
Basement |
Recreation Room |
3.14 m |
10.34 m |
3.14 m x 10.34 m |
|
Basement |
Storage |
4.27 m |
3.75 m |
4.27 m x 3.75 m |
|
Main Level |
Living Room |
7.13 m |
4.26 m |
7.13 m x 4.26 m |
|
Main Level |
Dining Room |
4.12 m |
4.95 m |
4.12 m x 4.95 m |
|
Main Level |
Kitchen |
3.01 m |
5.8 m |
3.01 m x 5.8 m |
|
Main Level |
Primary Bedroom |
3.51 m |
3.63 m |
3.51 m x 3.63 m |
|
Main Level |
Bedroom 2 |
3.49 m |
4.05 m |
3.49 m x 4.05 m |
|
Main Level |
Bedroom 3 |
3.47 m |
3.74 m |
3.47 m x 3.74 m |


