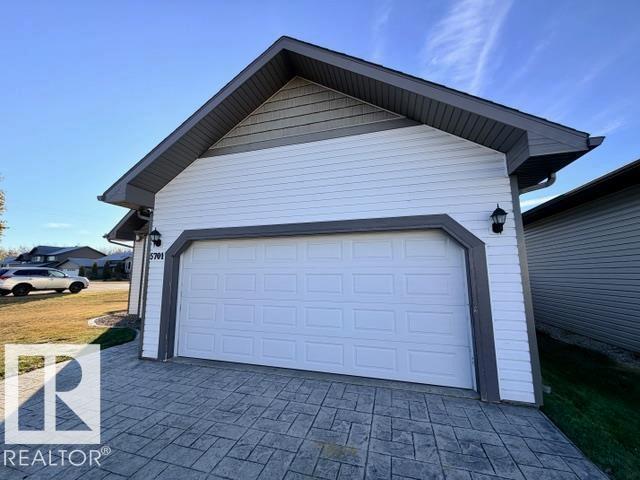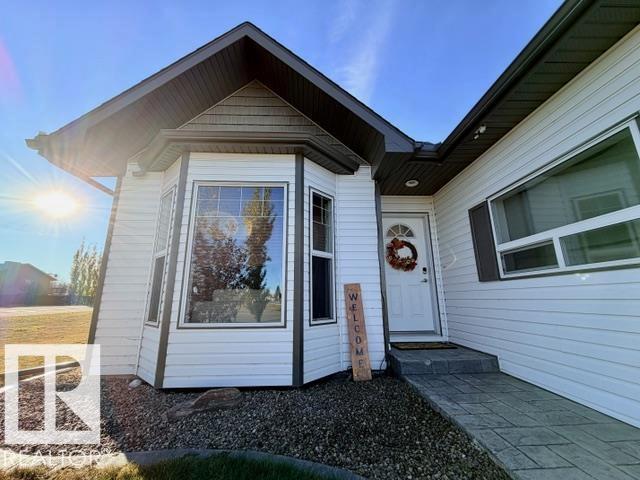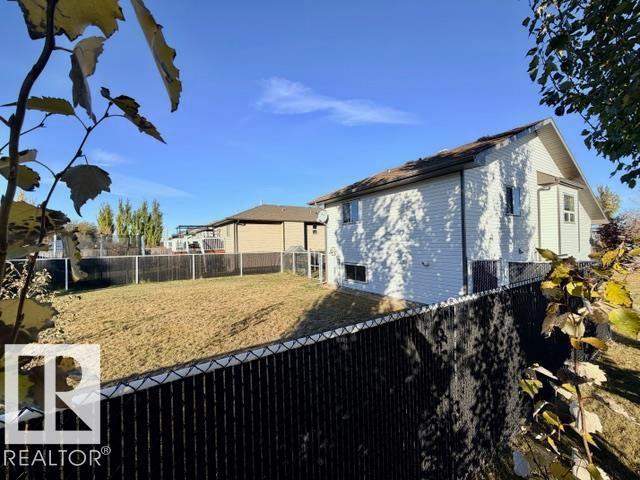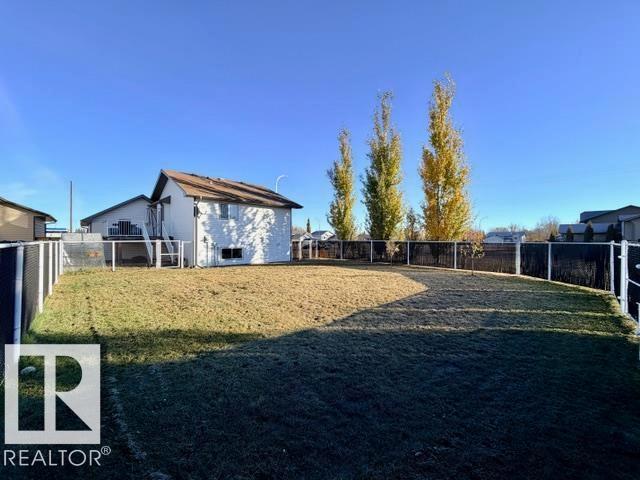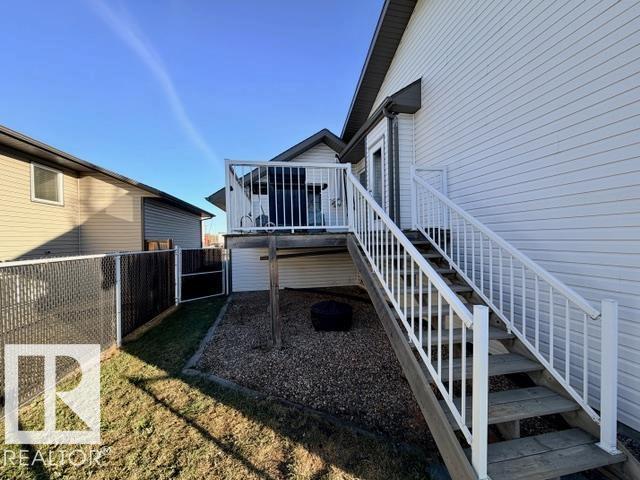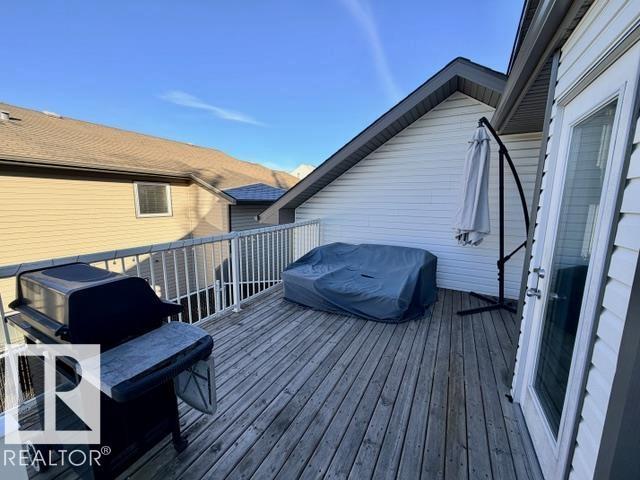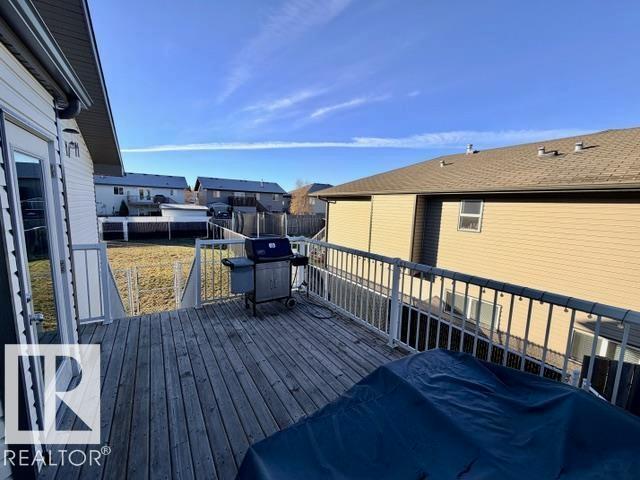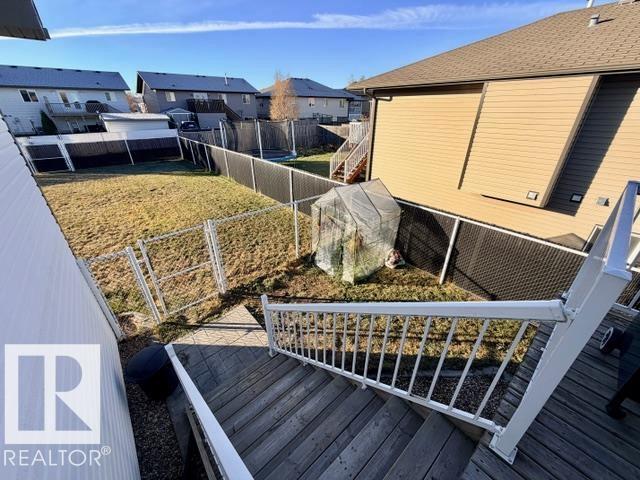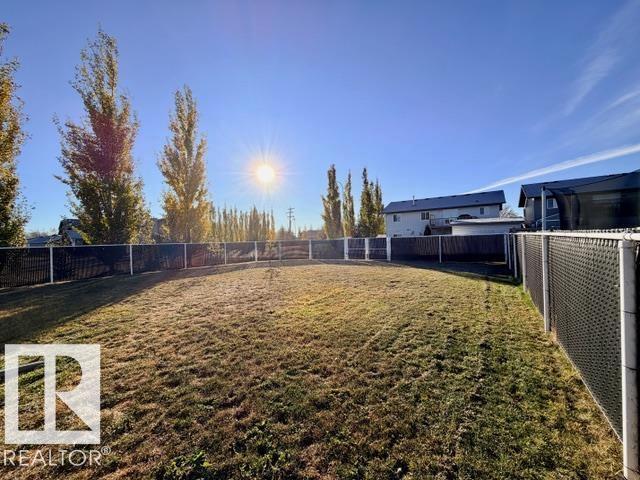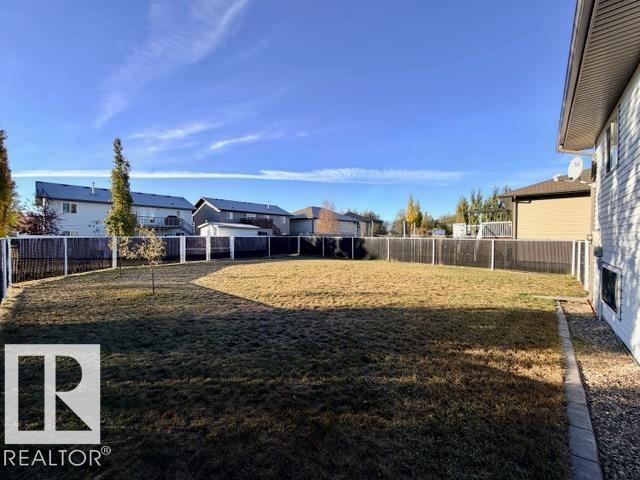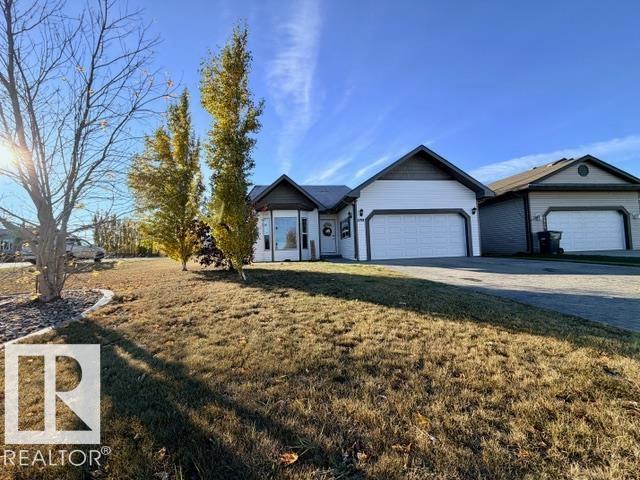3 Bedroom
2 Bathroom
1,010 ft2
Forced Air
$329,900
CONVENIENCE AT YOUR DOORSTEP! Live where everything you need is just a short walk away - grocery store, gas station, tennis courts, golf course, restaurants, parks, and the scenic Iron Horse Trail. Why live anywhere else? Step inside to a spacious entryway that opens into a warm and inviting living room. Just up the stairs, the functional kitchen keeps everything within reach, while the dining room overlooks the living room - perfect for staying connected while you cook or entertain. The primary bedroom features a generous walk-in closet and private access to the main bath. The fully finished basement adds even more space with an additional bedroom, 3-piece bath, and a large family room - ideal for movie nights or playtime. Outside, enjoy a fully fenced backyard with privacy slats, perfect for kids or pets, plus a deck made for BBQs and relaxation. Impeccably maintained and move-in ready - this home deserves the top spot on your wish list! (id:62055)
Property Details
|
MLS® Number
|
E4463088 |
|
Property Type
|
Single Family |
|
Neigbourhood
|
St. Paul Town |
|
Amenities Near By
|
Golf Course, Shopping |
|
Features
|
Corner Site, Flat Site, Lane |
|
Structure
|
Deck |
Building
|
Bathroom Total
|
2 |
|
Bedrooms Total
|
3 |
|
Appliances
|
Dryer, Garage Door Opener Remote(s), Garage Door Opener, Refrigerator, Stove, Washer, Window Coverings |
|
Basement Development
|
Finished |
|
Basement Type
|
Full (finished) |
|
Constructed Date
|
2008 |
|
Construction Style Attachment
|
Detached |
|
Heating Type
|
Forced Air |
|
Size Interior
|
1,010 Ft2 |
|
Type
|
House |
Parking
Land
|
Acreage
|
No |
|
Fence Type
|
Fence |
|
Land Amenities
|
Golf Course, Shopping |
Rooms
| Level |
Type |
Length |
Width |
Dimensions |
|
Basement |
Family Room |
3.43 m |
6.31 m |
3.43 m x 6.31 m |
|
Basement |
Bedroom 3 |
3.51 m |
2.64 m |
3.51 m x 2.64 m |
|
Main Level |
Living Room |
4.09 m |
3.66 m |
4.09 m x 3.66 m |
|
Upper Level |
Dining Room |
3.42 m |
2.23 m |
3.42 m x 2.23 m |
|
Upper Level |
Kitchen |
3.64 m |
4 m |
3.64 m x 4 m |
|
Upper Level |
Primary Bedroom |
3.8 m |
3.7 m |
3.8 m x 3.7 m |
|
Upper Level |
Bedroom 2 |
3.03 m |
2.79 m |
3.03 m x 2.79 m |



