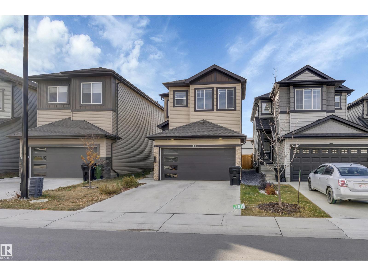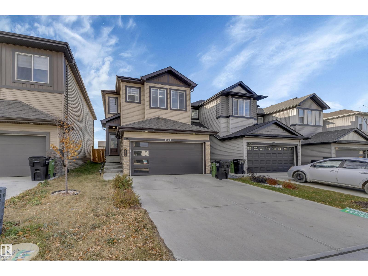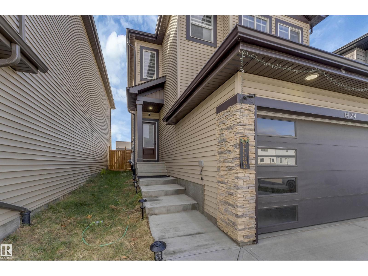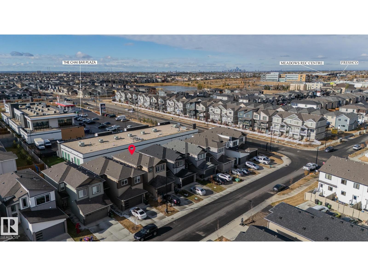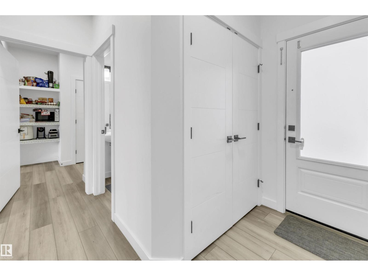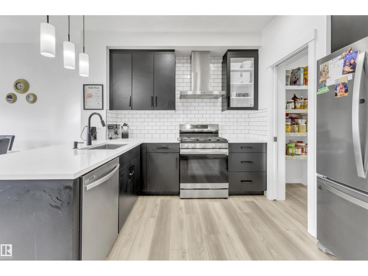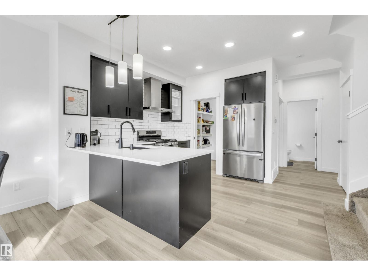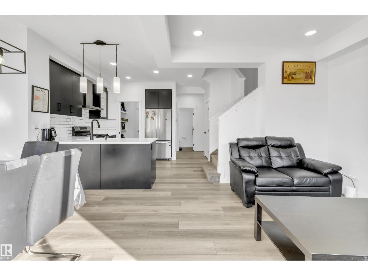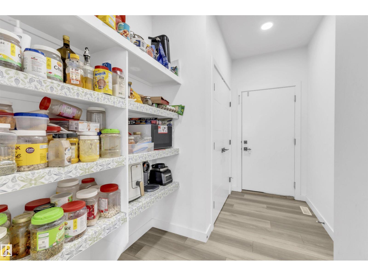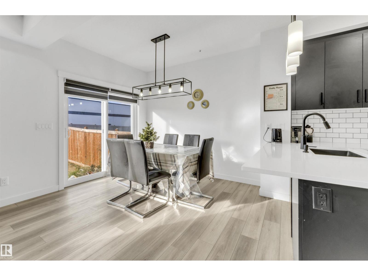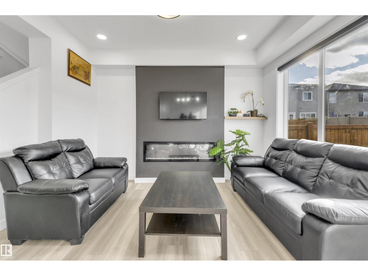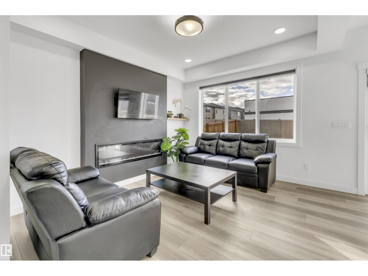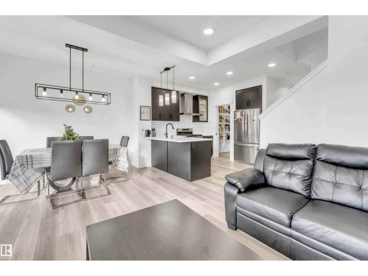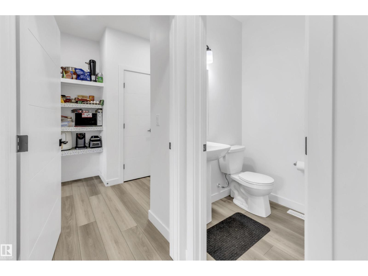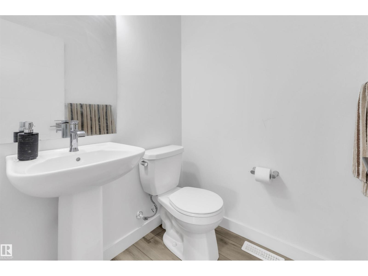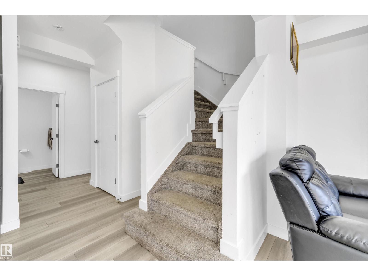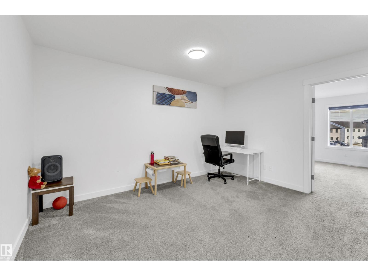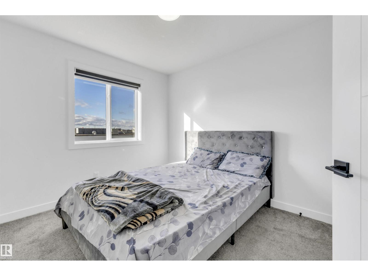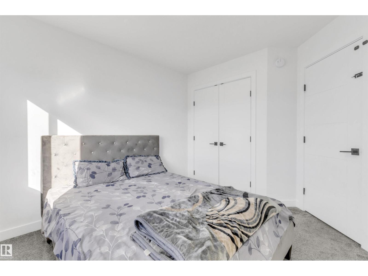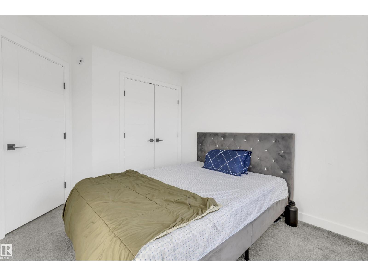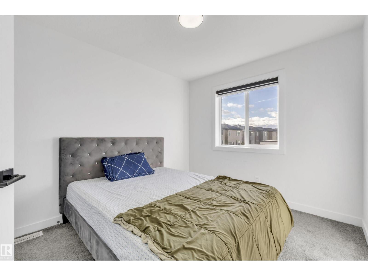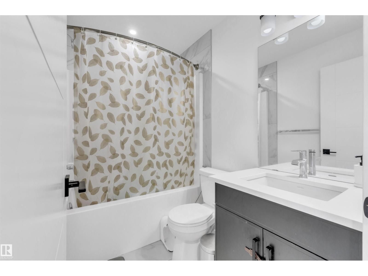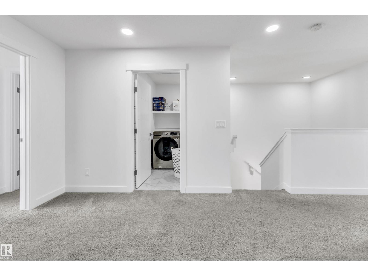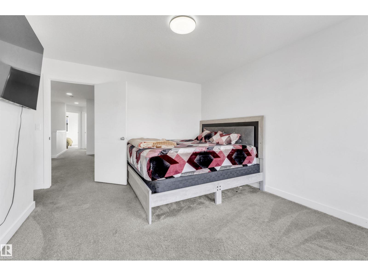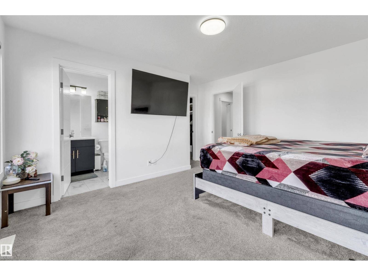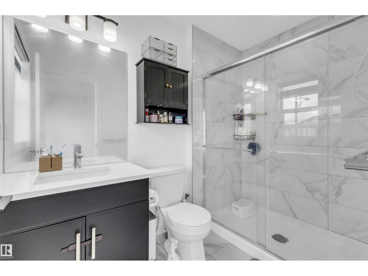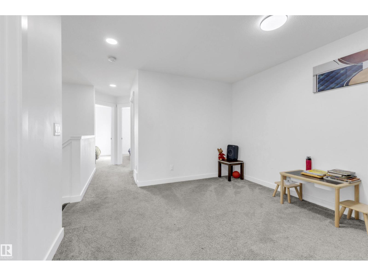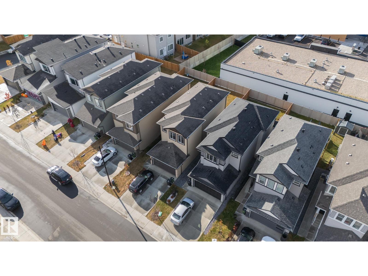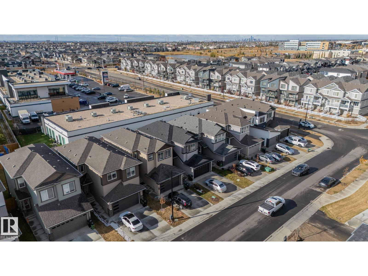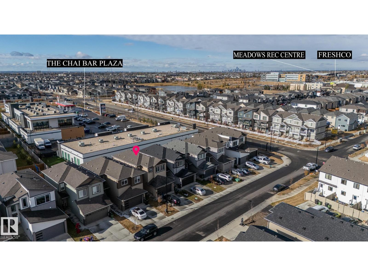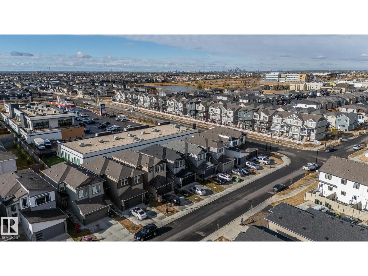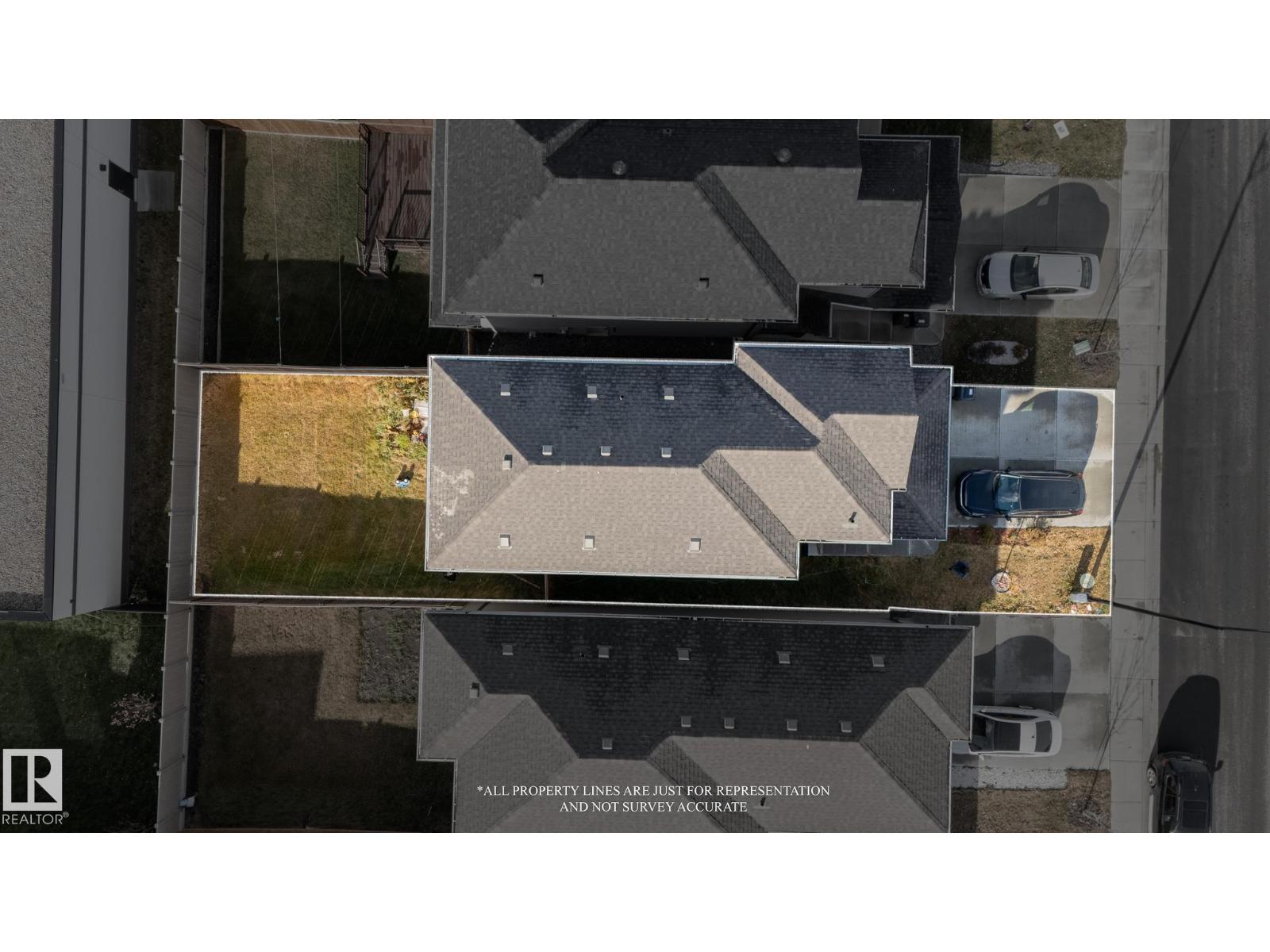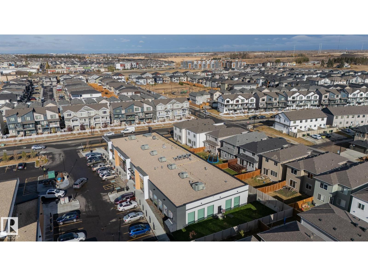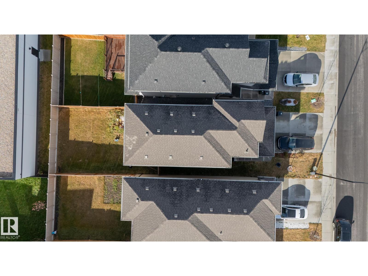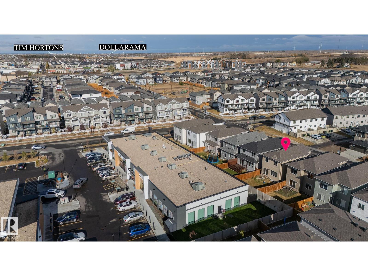3 Bedroom
3 Bathroom
1,580 ft2
Forced Air
$549,900
Welcome to this stunning modern home in the desirable community of ASTER! Built in 2022, this beautifully designed property offers a spacious layout with 3 bedrooms and 2.5 bathrooms. The main floor features a bright open-concept design with a stylish kitchen,walk in pantry, dining area, and cozy living space — perfect for entertaining. Upstairs, you’ll find bonus room, three generous bedrooms, including a primary suite with ensuite and walk-in closet. This home also features a side entrance, offering great potential for future basement development. Conveniently located within walking distance to Chai Bar, Rec Centre, Chalo Freshco, Dollarama, Tim Hortons and other major amenities, this location truly can’t be beat! (id:62055)
Property Details
|
MLS® Number
|
E4463103 |
|
Property Type
|
Single Family |
|
Neigbourhood
|
Aster |
|
Amenities Near By
|
Playground, Public Transit, Schools, Shopping |
|
Community Features
|
Public Swimming Pool |
|
Features
|
See Remarks, Park/reserve, Recreational |
Building
|
Bathroom Total
|
3 |
|
Bedrooms Total
|
3 |
|
Amenities
|
Ceiling - 9ft |
|
Appliances
|
Dishwasher, Dryer, Garage Door Opener Remote(s), Garage Door Opener, Hood Fan, Refrigerator, Gas Stove(s), Washer, Window Coverings |
|
Basement Development
|
Unfinished |
|
Basement Type
|
Full (unfinished) |
|
Constructed Date
|
2022 |
|
Construction Style Attachment
|
Detached |
|
Half Bath Total
|
1 |
|
Heating Type
|
Forced Air |
|
Stories Total
|
2 |
|
Size Interior
|
1,580 Ft2 |
|
Type
|
House |
Parking
Land
|
Acreage
|
No |
|
Land Amenities
|
Playground, Public Transit, Schools, Shopping |
|
Size Irregular
|
292.93 |
|
Size Total
|
292.93 M2 |
|
Size Total Text
|
292.93 M2 |
Rooms
| Level |
Type |
Length |
Width |
Dimensions |
|
Main Level |
Living Room |
|
|
3.6m x 3.5m |
|
Main Level |
Dining Room |
|
|
3.1 m x 2.3m |
|
Main Level |
Kitchen |
|
|
3.7m x 2.4m |
|
Main Level |
Pantry |
|
|
Measurements not available |
|
Upper Level |
Primary Bedroom |
|
|
4.2m x 3.5m |
|
Upper Level |
Bedroom 2 |
|
|
3.1m x 2.9m |
|
Upper Level |
Bedroom 3 |
|
|
3.1m x 2.8m |
|
Upper Level |
Bonus Room |
|
|
Measurements not available |


