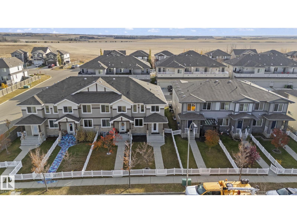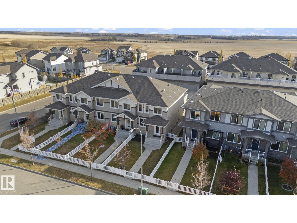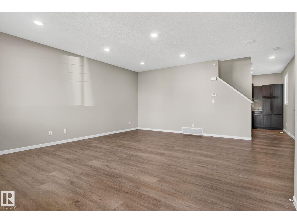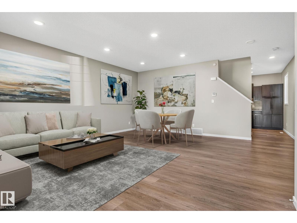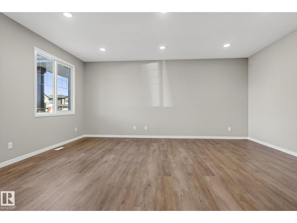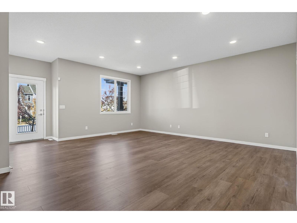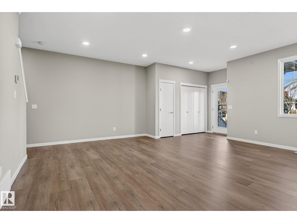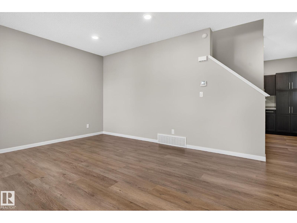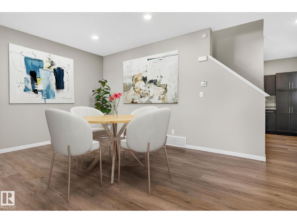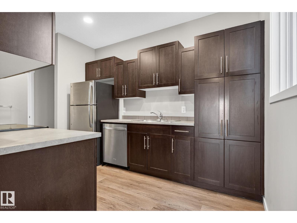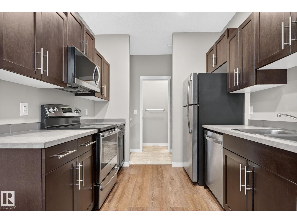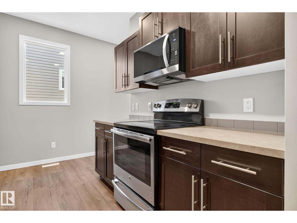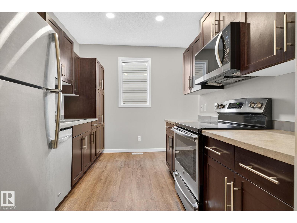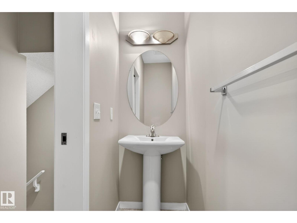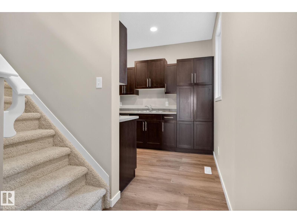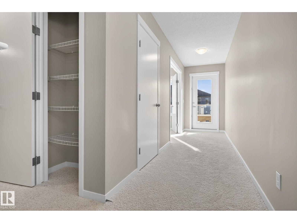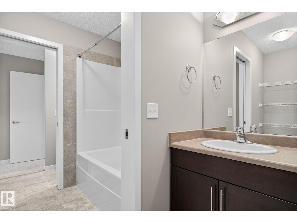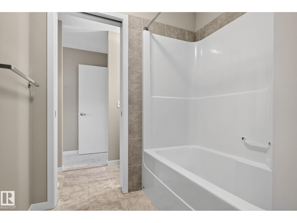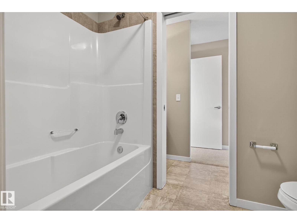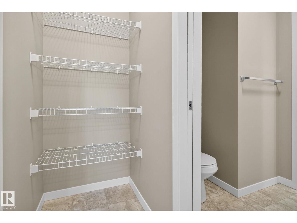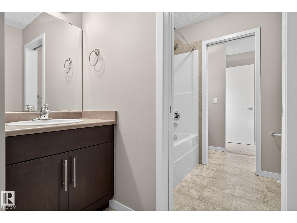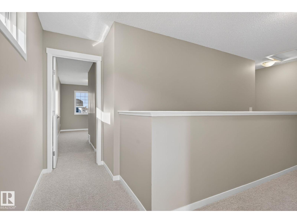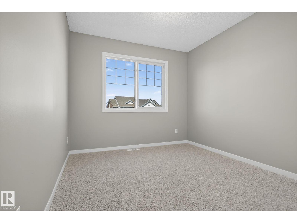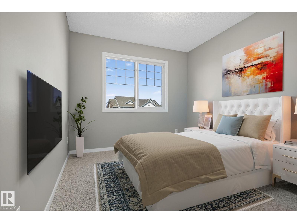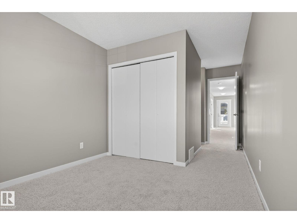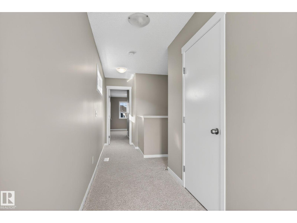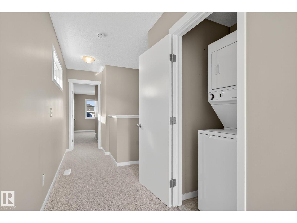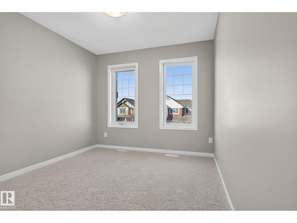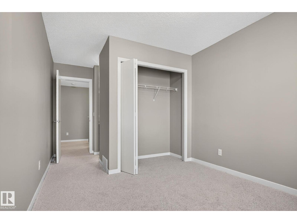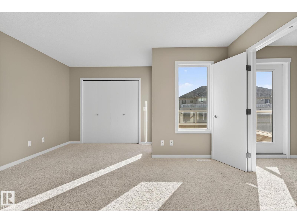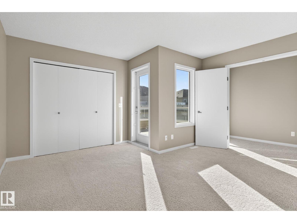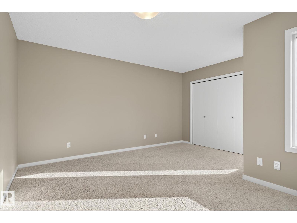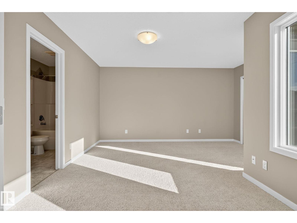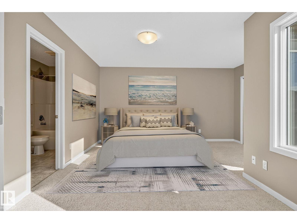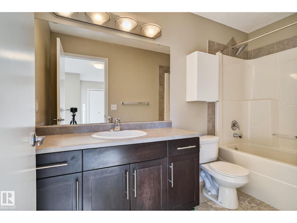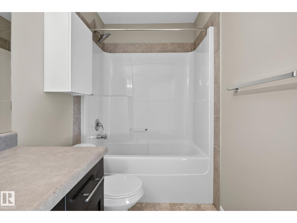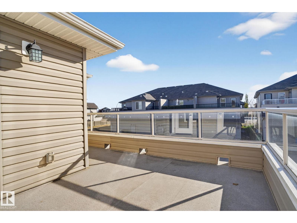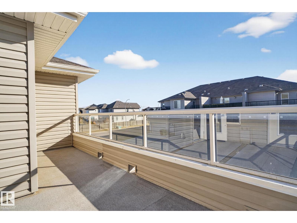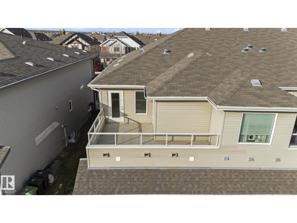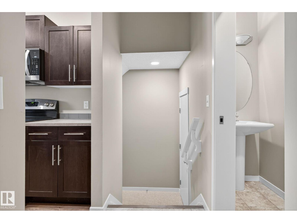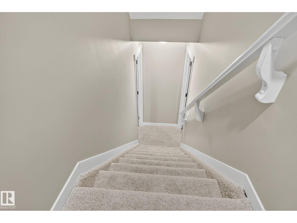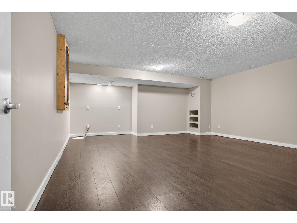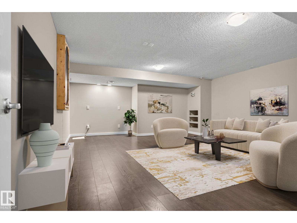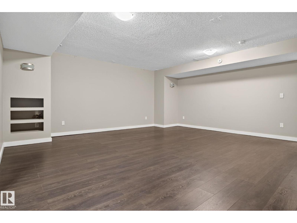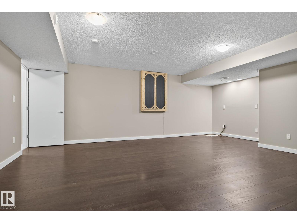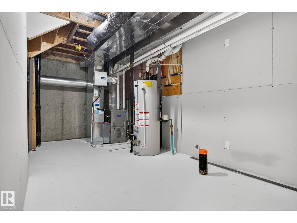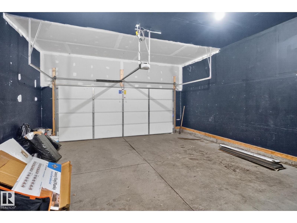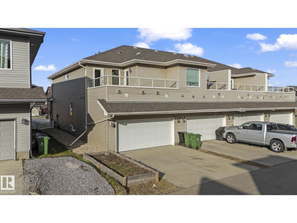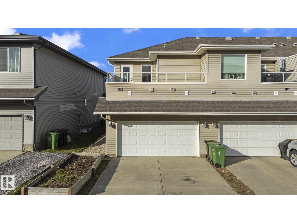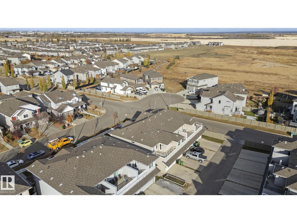3 Bedroom
3 Bathroom
1,514 ft2
Forced Air
$386,900
Welcome home to this beautifully updated end unit townhome located in the highly desirable community of Sienna! Boasting over 1,500 sq ft of stylish living space, this home offers comfort, convenience, and exceptional value. Step inside a bright and open concept to find BRAND NEW LVP flooring, carpet, and fresh paint throughout! The kitchen offers plenty of cabinet space with SS appliances & the layout ensures plenty of natural light & a welcoming atmosphere. A half bath completes the main. Upstairs you'll find 2nd floor laundry, primary bath w/ DUAL SINKS & 3 spacious bedrooms including a massive primary suite featuring a private 4 pc ensuite & exclusive access to the GARAGE TOP PATIO, perfect for morning coffee or evening relaxation.The FINISHED BASEMENT adds so much more versatile living space – ideal as a rec room, media room, or games area, pre-wired for a PROJECTOR & SURROUND SOUND speakers for your future HOME THEATRE! Steps away from South Pointe school(K-9) and many major amenities! (id:62055)
Property Details
|
MLS® Number
|
E4463071 |
|
Property Type
|
Single Family |
|
Neigbourhood
|
Sienna |
|
Amenities Near By
|
Golf Course, Playground, Public Transit, Schools, Shopping |
|
Community Features
|
Public Swimming Pool |
|
Features
|
Flat Site, No Smoking Home |
|
Parking Space Total
|
4 |
|
Structure
|
Patio(s) |
Building
|
Bathroom Total
|
3 |
|
Bedrooms Total
|
3 |
|
Amenities
|
Ceiling - 9ft, Vinyl Windows |
|
Appliances
|
Dishwasher, Dryer, Garage Door Opener Remote(s), Garage Door Opener, Microwave Range Hood Combo, Refrigerator, Stove, Washer |
|
Basement Development
|
Finished |
|
Basement Type
|
Full (finished) |
|
Constructed Date
|
2014 |
|
Construction Style Attachment
|
Attached |
|
Fire Protection
|
Smoke Detectors |
|
Half Bath Total
|
1 |
|
Heating Type
|
Forced Air |
|
Stories Total
|
2 |
|
Size Interior
|
1,514 Ft2 |
|
Type
|
Row / Townhouse |
Parking
Land
|
Acreage
|
No |
|
Fence Type
|
Fence |
|
Land Amenities
|
Golf Course, Playground, Public Transit, Schools, Shopping |
|
Size Irregular
|
286.23 |
|
Size Total
|
286.23 M2 |
|
Size Total Text
|
286.23 M2 |
Rooms
| Level |
Type |
Length |
Width |
Dimensions |
|
Basement |
Recreation Room |
|
|
5.53m x 6.34m |
|
Main Level |
Living Room |
|
|
3.70m x 3.56m |
|
Main Level |
Dining Room |
|
|
3.70m x 2.20m |
|
Main Level |
Kitchen |
|
|
3.60m x 2.63m |
|
Upper Level |
Primary Bedroom |
|
4.46 m |
Measurements not available x 4.46 m |
|
Upper Level |
Bedroom 2 |
|
|
2.82m x 5.82m |
|
Upper Level |
Bedroom 3 |
|
|
2.90m x 5.03m |



