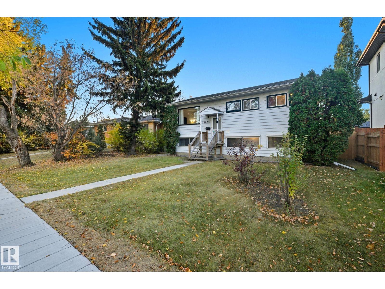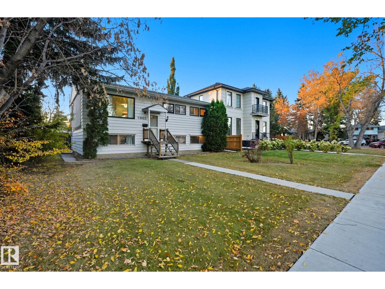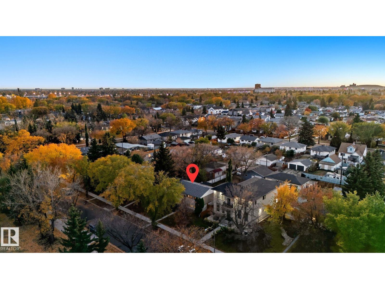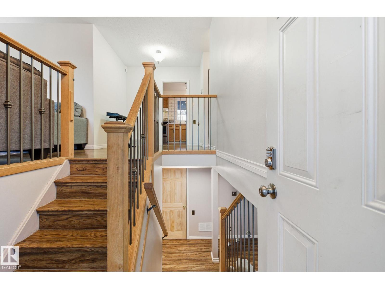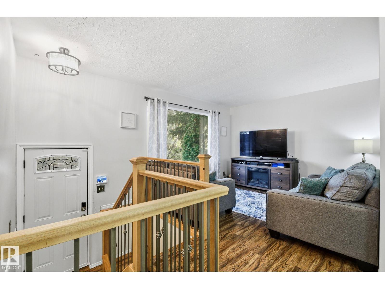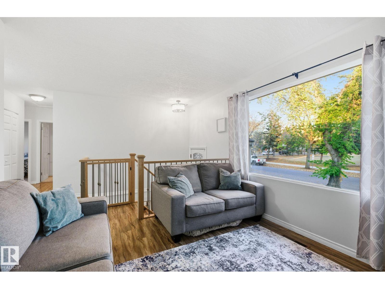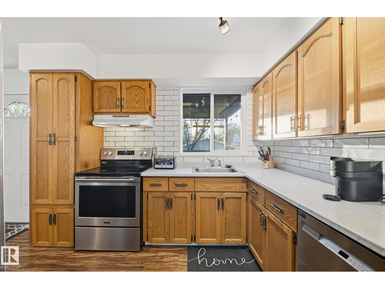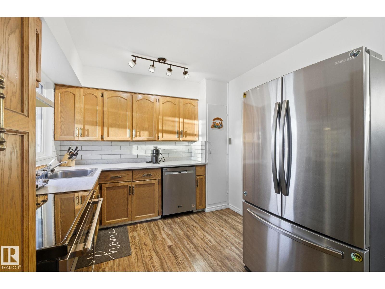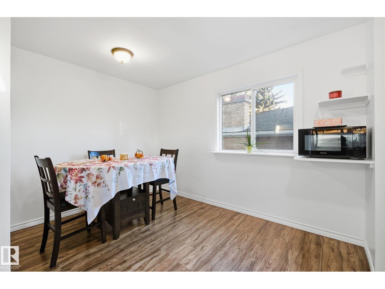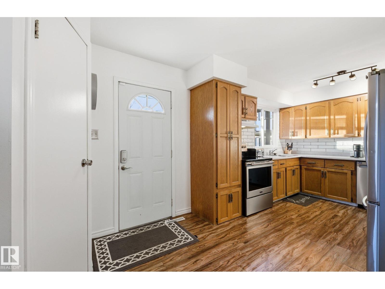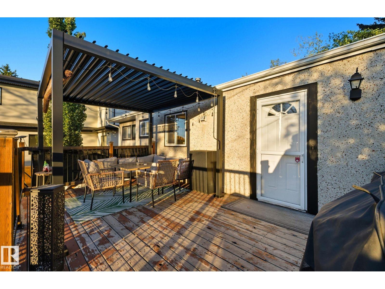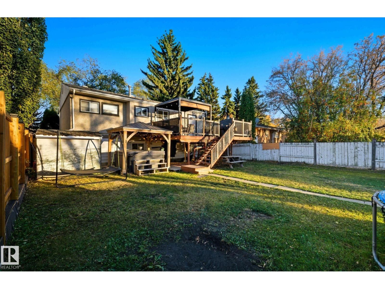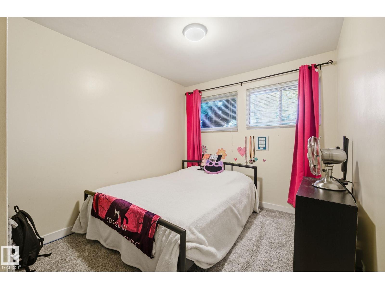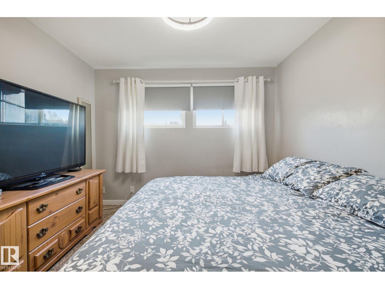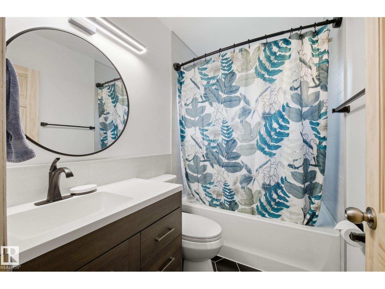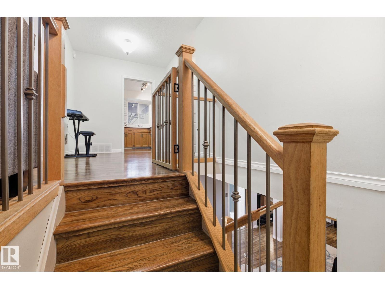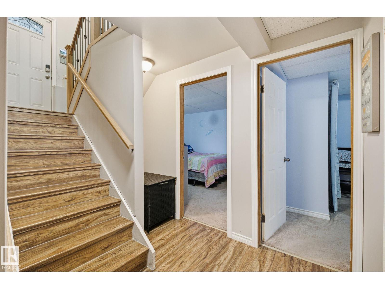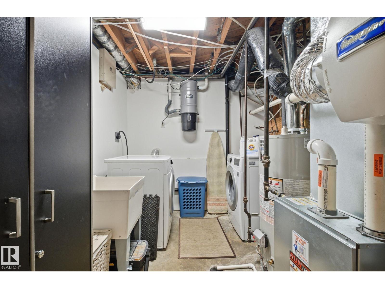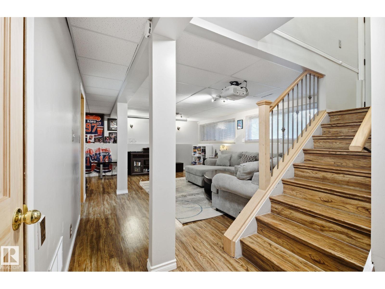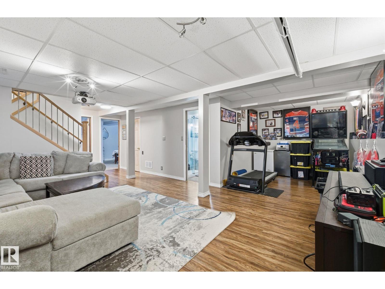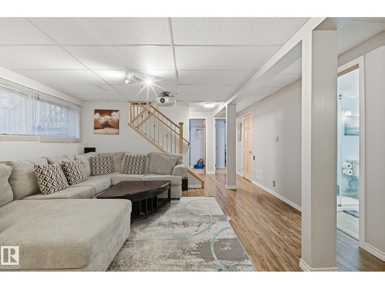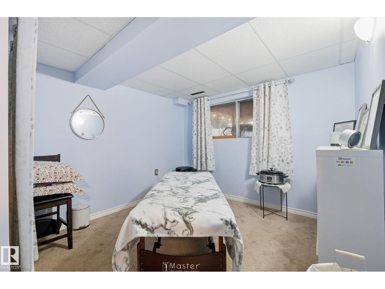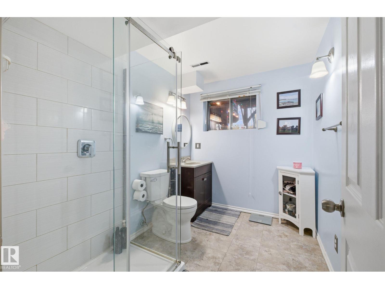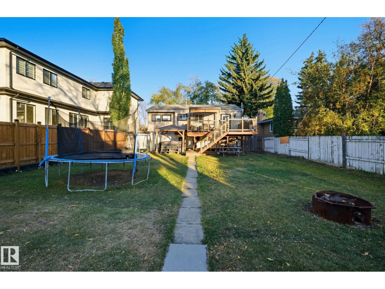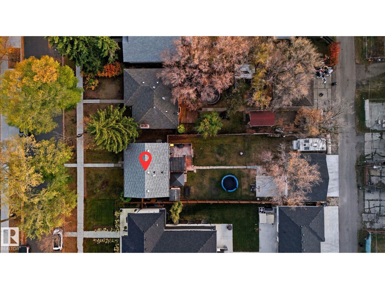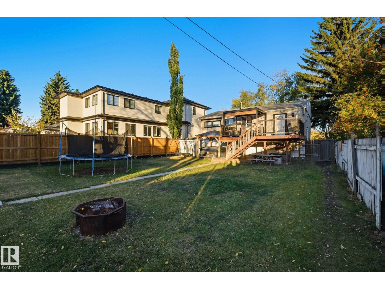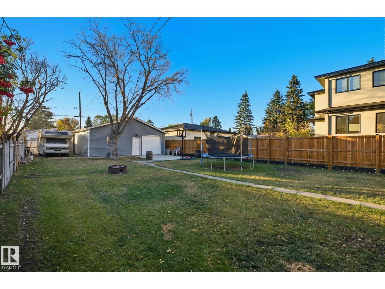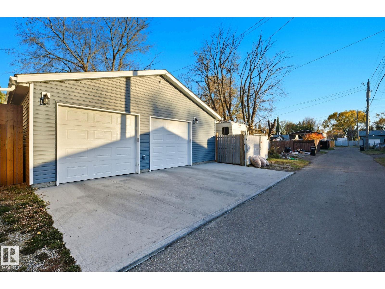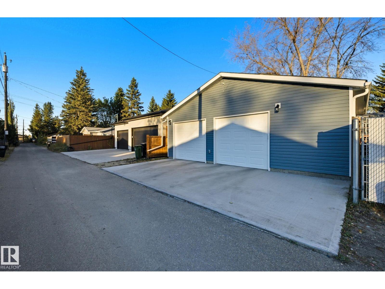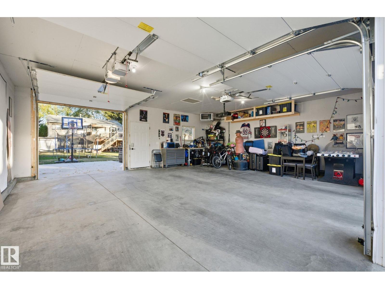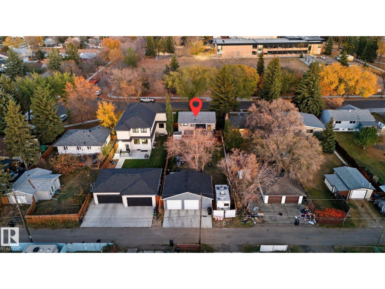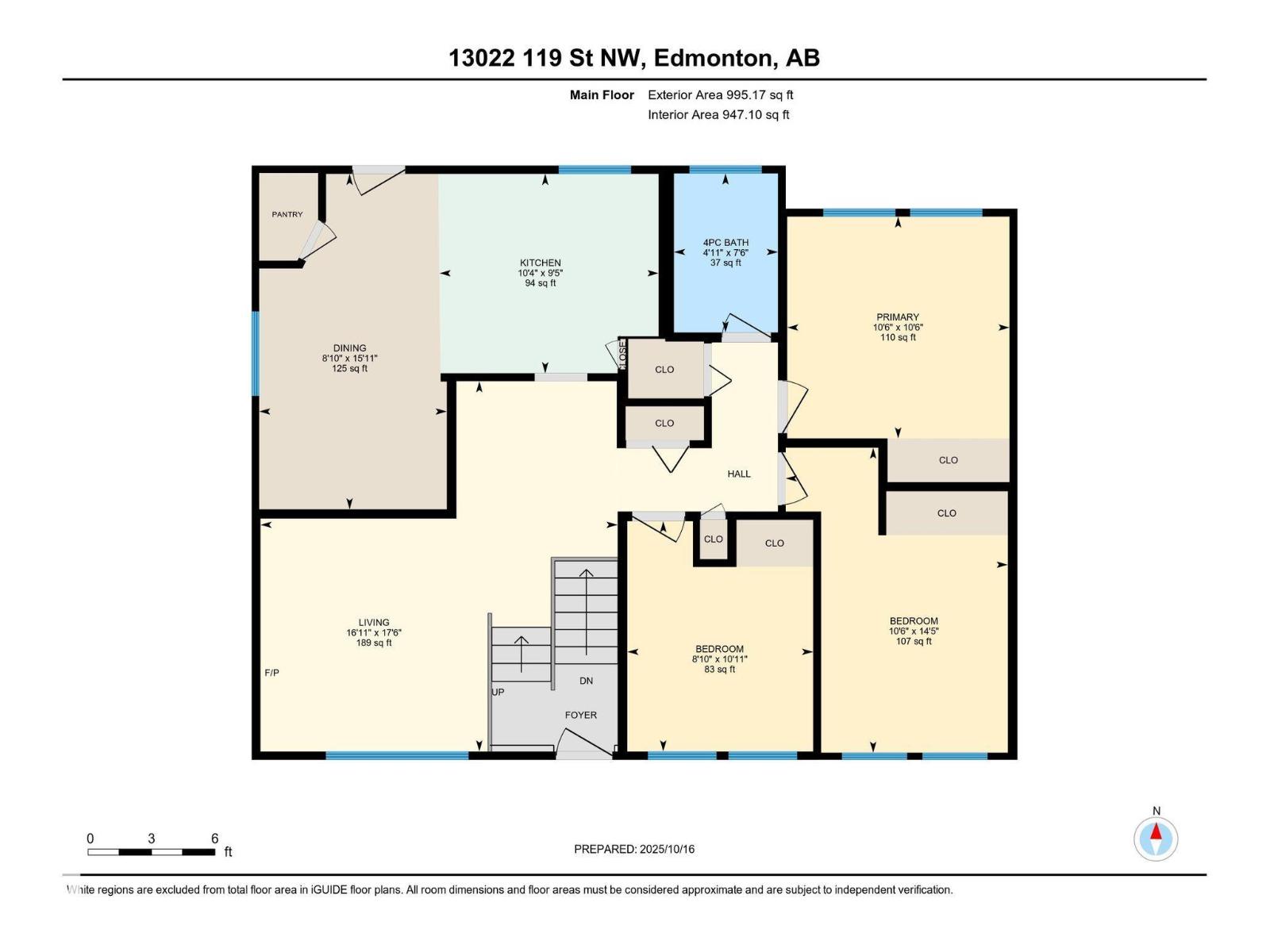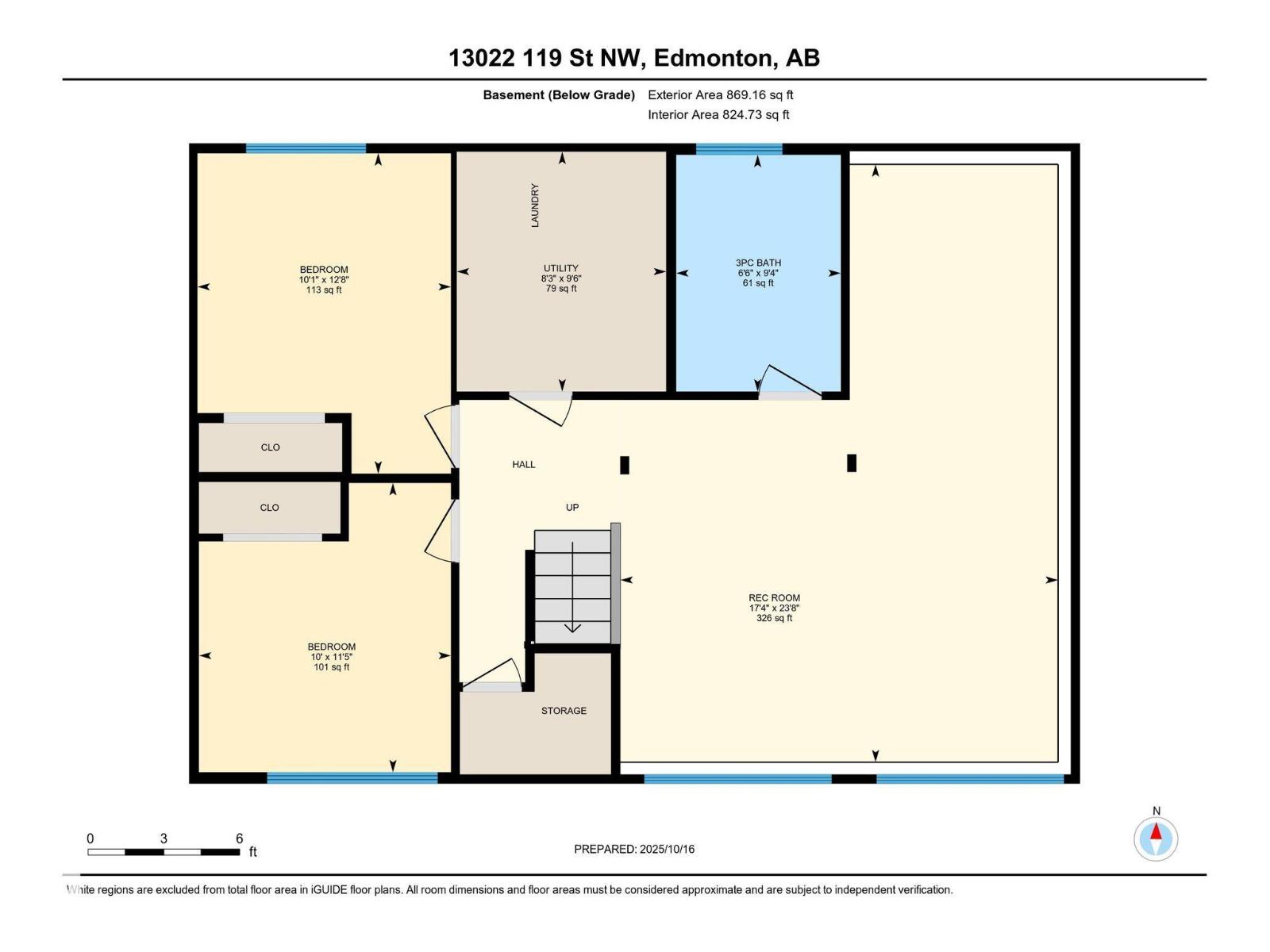5 Bedroom
2 Bathroom
995 ft2
Raised Bungalow
Forced Air
$389,900
Welcome to this charming home in Calder, perfectly positioned across from an open field and Elementary/Jr high school, making it the ideal location for families! This raised bungalow offers a total of 5 bedrooms, providing room for the whole family. Situated on a massive lot of over 800 sq meters, you'll enjoy plenty of outdoor space for activities, gardening or entertaining. The property boasts a newer heated double detached garage, featuring an additional door that opens directly to the backyard—perfect for easy access or outdoor gatherings, plus RV/boat parking to accommodate your recreational storage needs. Updates including a newer furnace (2023) and kitchen appliances (2024), ensuring modern comfort and efficiency. Both bathrooms have been tastefully renovated within the last couple of years, adding to the home's contemporary appeal. The basement ceiling is soundproofed, providing space for entertaining or a home theatre. Whether you are a developer or home owner this is the ideal property for you! (id:62055)
Property Details
|
MLS® Number
|
E4463074 |
|
Property Type
|
Single Family |
|
Neigbourhood
|
Calder |
|
Amenities Near By
|
Playground, Public Transit |
|
Features
|
Flat Site, Lane, Exterior Walls- 2x6" |
|
Parking Space Total
|
5 |
Building
|
Bathroom Total
|
2 |
|
Bedrooms Total
|
5 |
|
Appliances
|
Dishwasher, Dryer, Garage Door Opener Remote(s), Garage Door Opener, Hood Fan, Refrigerator, Stove, Washer, Window Coverings |
|
Architectural Style
|
Raised Bungalow |
|
Basement Development
|
Finished |
|
Basement Type
|
Full (finished) |
|
Constructed Date
|
1958 |
|
Construction Style Attachment
|
Detached |
|
Heating Type
|
Forced Air |
|
Stories Total
|
1 |
|
Size Interior
|
995 Ft2 |
|
Type
|
House |
Parking
Land
|
Acreage
|
No |
|
Land Amenities
|
Playground, Public Transit |
|
Size Irregular
|
803.86 |
|
Size Total
|
803.86 M2 |
|
Size Total Text
|
803.86 M2 |
Rooms
| Level |
Type |
Length |
Width |
Dimensions |
|
Lower Level |
Family Room |
|
|
Measurements not available |
|
Lower Level |
Bedroom 4 |
|
|
11'5" x 10' |
|
Lower Level |
Bedroom 5 |
|
|
12'8" x 10'1" |
|
Upper Level |
Living Room |
|
|
17'6" x 16'11 |
|
Upper Level |
Dining Room |
|
|
15'11" x 8'10 |
|
Upper Level |
Kitchen |
|
|
9'5" x 10'4" |
|
Upper Level |
Primary Bedroom |
|
|
10'6" x 10'6" |
|
Upper Level |
Bedroom 2 |
|
|
10'11" x 8'10 |
|
Upper Level |
Bedroom 3 |
|
|
14'5" x 10'6" |


