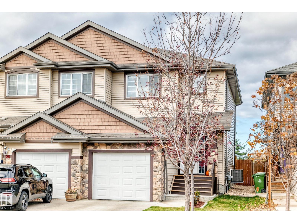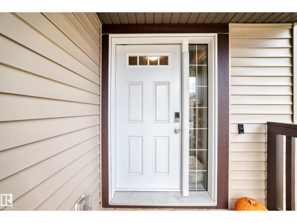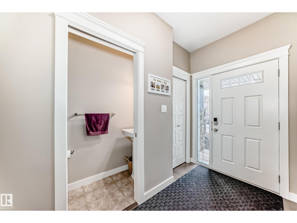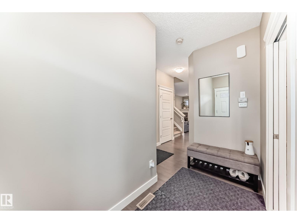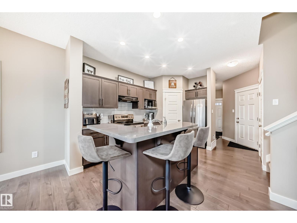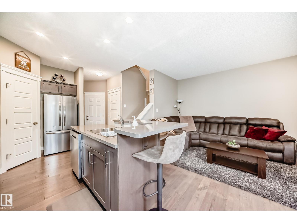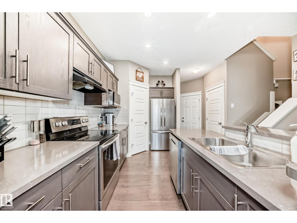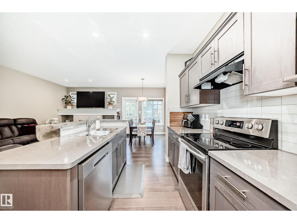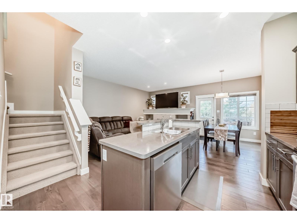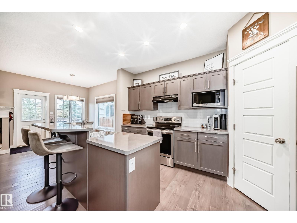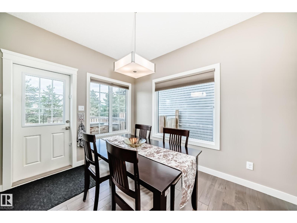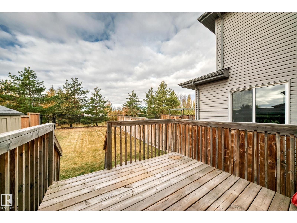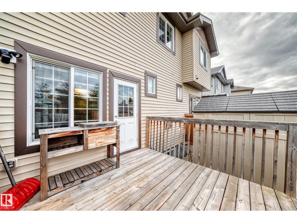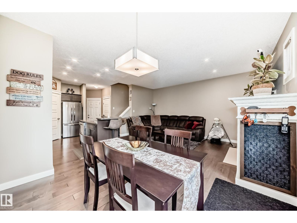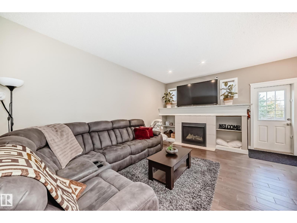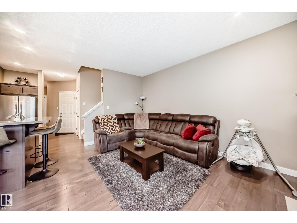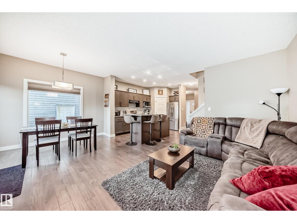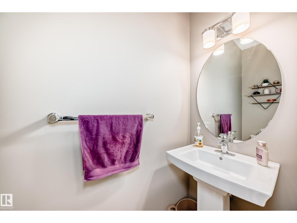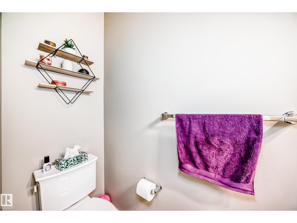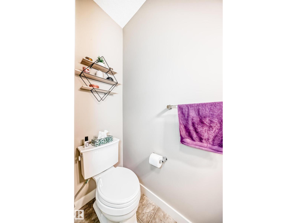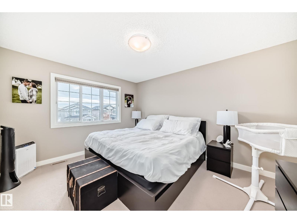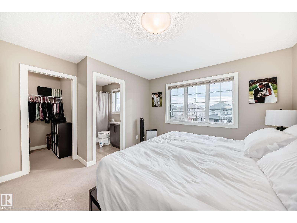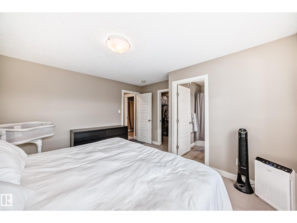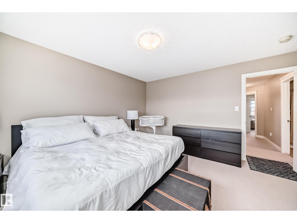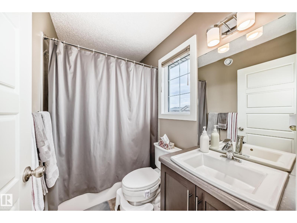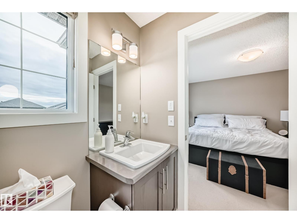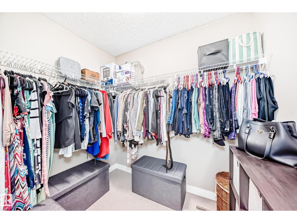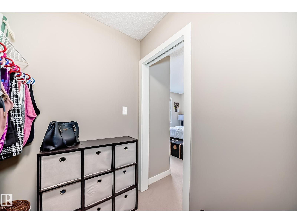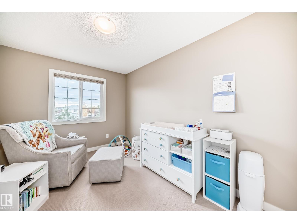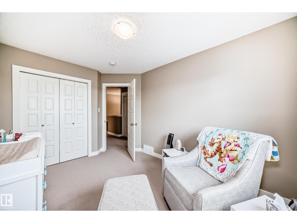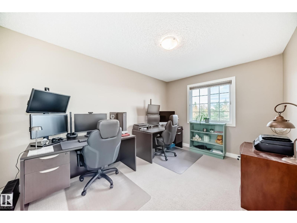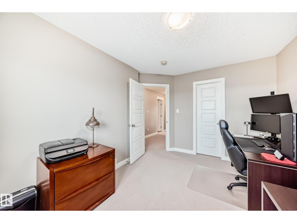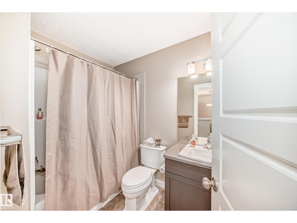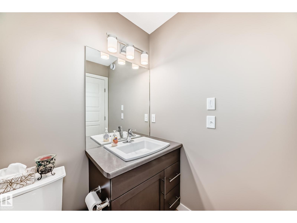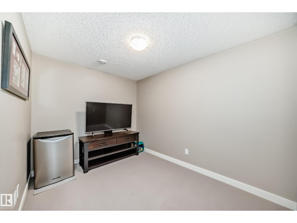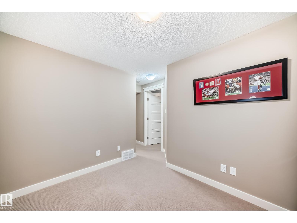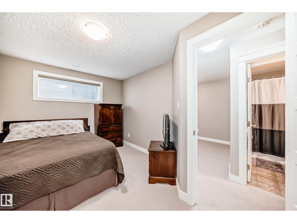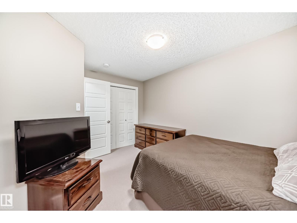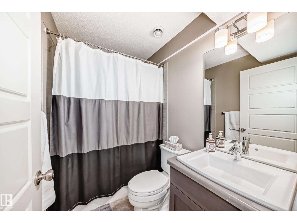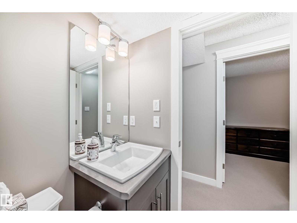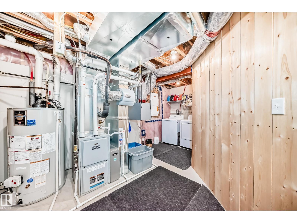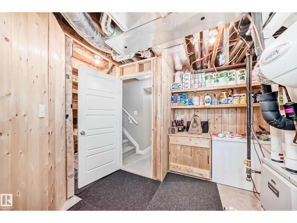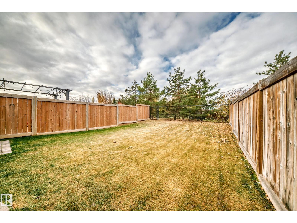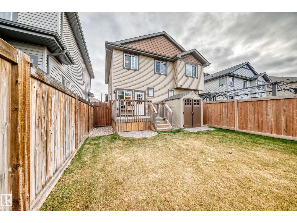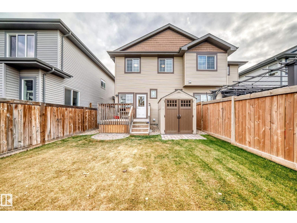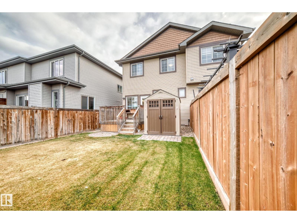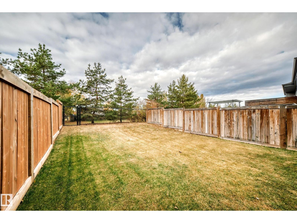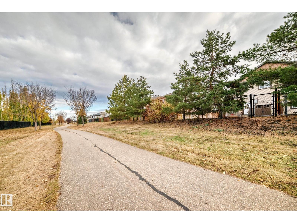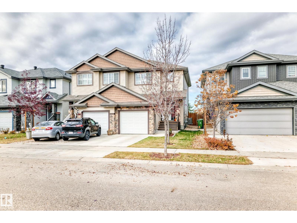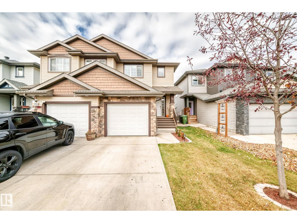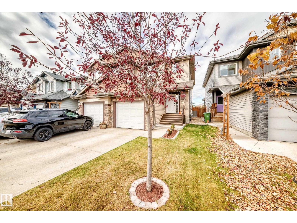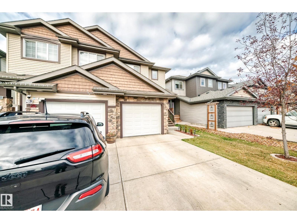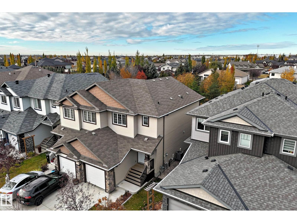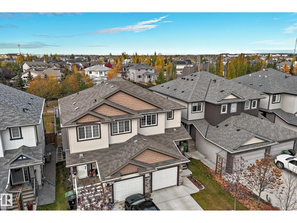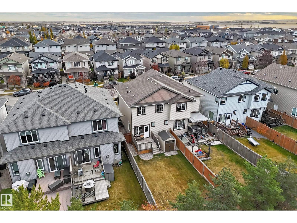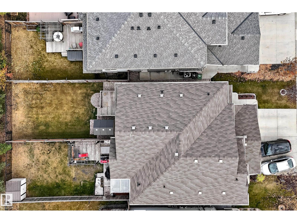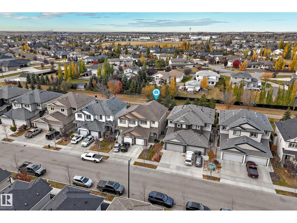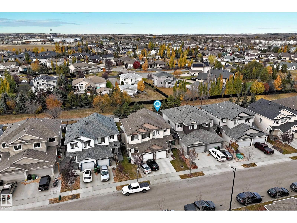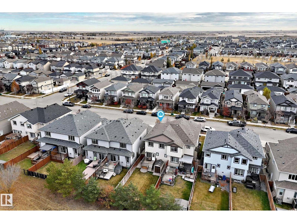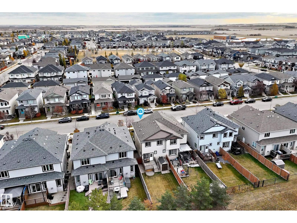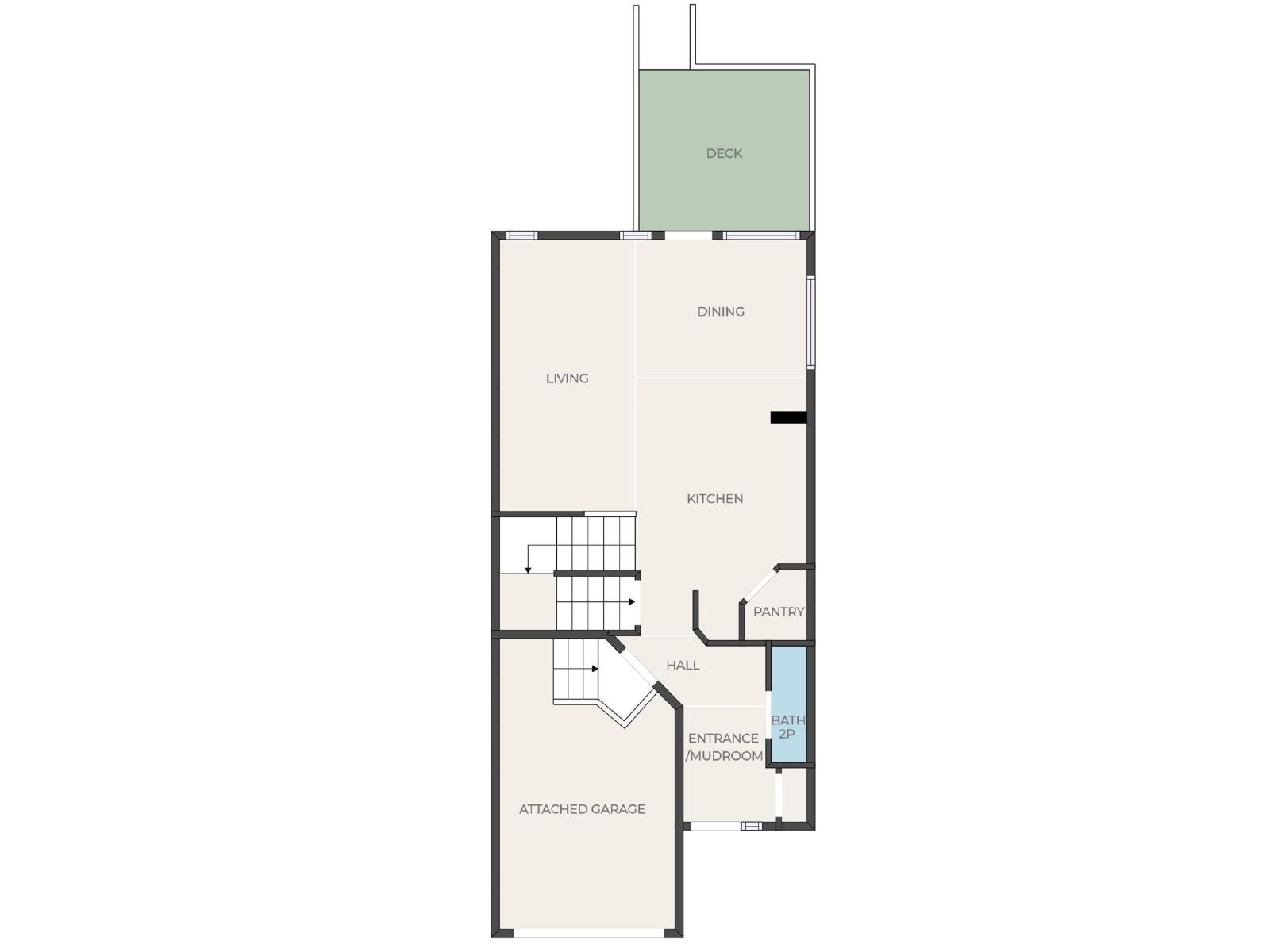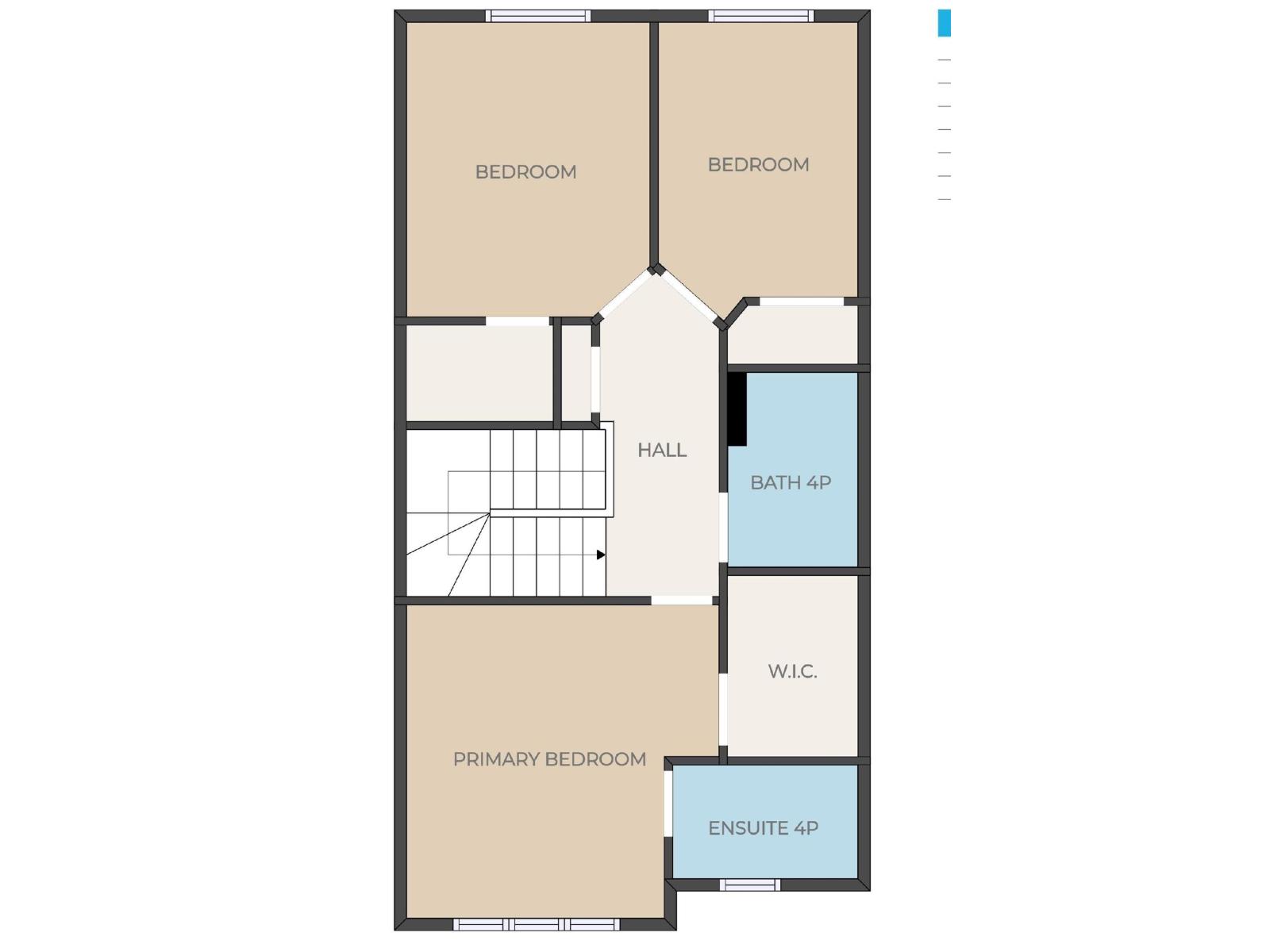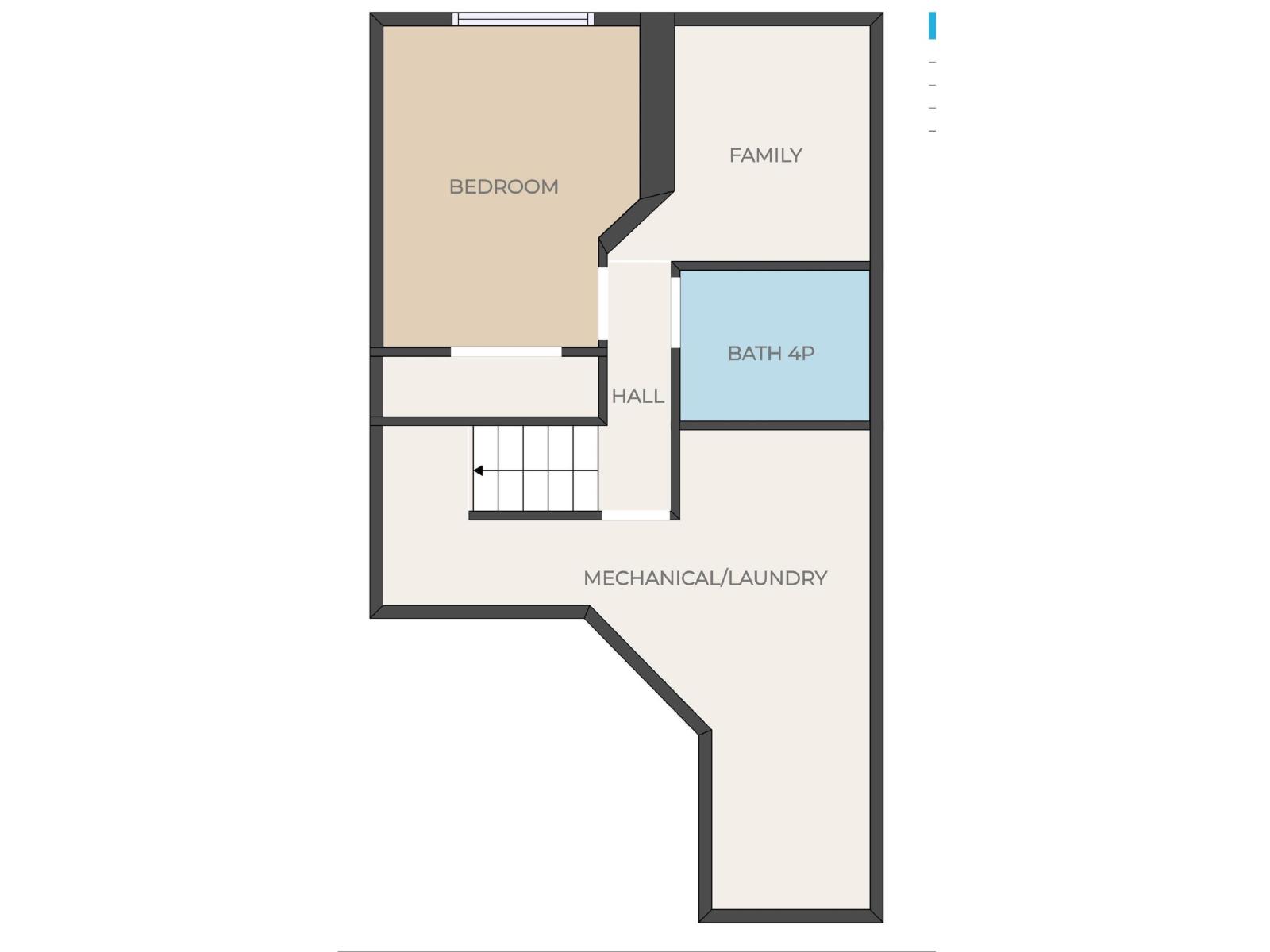4 Bedroom
4 Bathroom
1,398 ft2
Fireplace
Forced Air
$414,847
Step into this 1,398 sq ft two-storey gem in desirable South Pointe. This gorgeous home backs onto greenspace with a walking path and features an open-concept main floor with a spacious kitchen and island, a stylish gas fireplace in the living room, and access to a deck perfect for outdoor enjoyment. Upstairs, the primary bedroom easily accommodates any bedroom furniture and includes a four-piece ensuite and walk-in closet. Two additional generously sized bedrooms and another four-piece bath complete the upper level. The fully finished basement offers an additional bedroom, a four-piece bathroom, and a family room ideal for relaxation or entertainment. Enjoy comfort year-round with central air conditioning. The fully landscaped yard, modern finishes, and proximity to schools, parks, and amenities make this home truly have it all! (id:62055)
Property Details
|
MLS® Number
|
E4463039 |
|
Property Type
|
Single Family |
|
Neigbourhood
|
South Pointe |
|
Amenities Near By
|
Park, Playground, Public Transit, Schools, Shopping |
|
Community Features
|
Public Swimming Pool |
|
Features
|
No Smoking Home |
|
Structure
|
Deck |
Building
|
Bathroom Total
|
4 |
|
Bedrooms Total
|
4 |
|
Amenities
|
Ceiling - 9ft |
|
Appliances
|
Dishwasher, Dryer, Garage Door Opener Remote(s), Garage Door Opener, Hood Fan, Microwave, Refrigerator, Storage Shed, Stove |
|
Basement Development
|
Finished |
|
Basement Type
|
Full (finished) |
|
Constructed Date
|
2017 |
|
Construction Style Attachment
|
Semi-detached |
|
Fire Protection
|
Smoke Detectors |
|
Fireplace Fuel
|
Gas |
|
Fireplace Present
|
Yes |
|
Fireplace Type
|
Insert |
|
Half Bath Total
|
1 |
|
Heating Type
|
Forced Air |
|
Stories Total
|
2 |
|
Size Interior
|
1,398 Ft2 |
|
Type
|
Duplex |
Parking
Land
|
Acreage
|
No |
|
Fence Type
|
Fence |
|
Land Amenities
|
Park, Playground, Public Transit, Schools, Shopping |
|
Size Irregular
|
277.2 |
|
Size Total
|
277.2 M2 |
|
Size Total Text
|
277.2 M2 |
Rooms
| Level |
Type |
Length |
Width |
Dimensions |
|
Basement |
Family Room |
3.33 m |
2.47 m |
3.33 m x 2.47 m |
|
Basement |
Bedroom 4 |
4.12 m |
2.79 m |
4.12 m x 2.79 m |
|
Basement |
Laundry Room |
5.38 m |
3.28 m |
5.38 m x 3.28 m |
|
Main Level |
Living Room |
4.47 m |
3.07 m |
4.47 m x 3.07 m |
|
Main Level |
Dining Room |
3.33 m |
2.76 m |
3.33 m x 2.76 m |
|
Main Level |
Kitchen |
4.2 m |
2.61 m |
4.2 m x 2.61 m |
|
Main Level |
Mud Room |
3.22 m |
1.58 m |
3.22 m x 1.58 m |
|
Main Level |
Pantry |
1.1 m |
1.1 m |
1.1 m x 1.1 m |
|
Upper Level |
Primary Bedroom |
4.14 m |
4.05 m |
4.14 m x 4.05 m |
|
Upper Level |
Bedroom 2 |
4.01 m |
2.96 m |
4.01 m x 2.96 m |
|
Upper Level |
Bedroom 3 |
3.7 m |
2.74 m |
3.7 m x 2.74 m |


