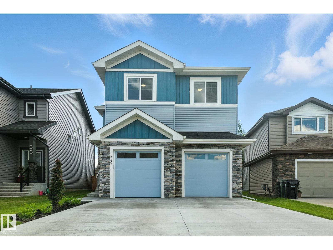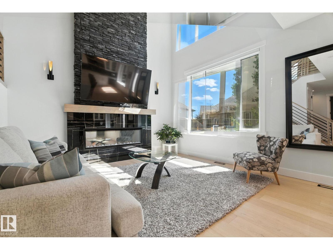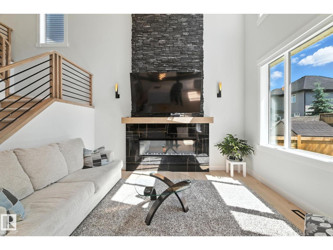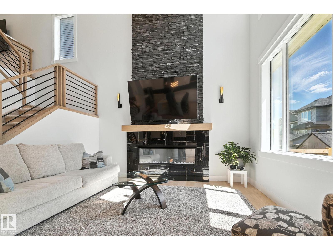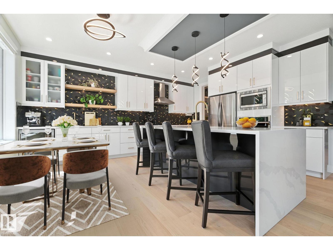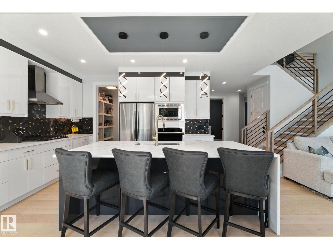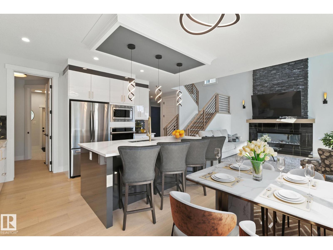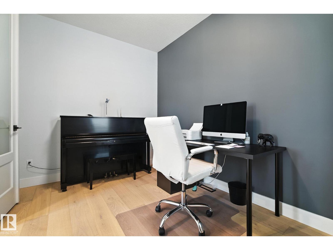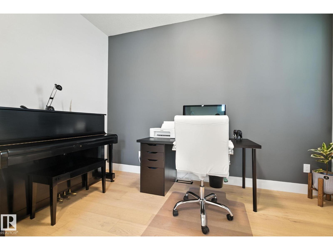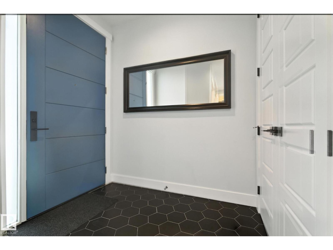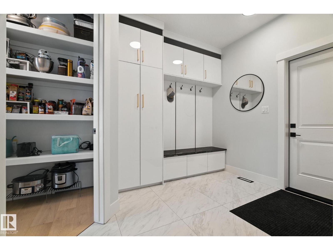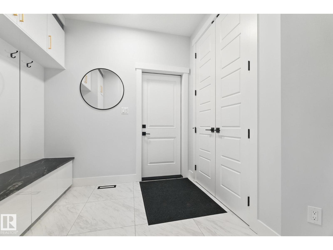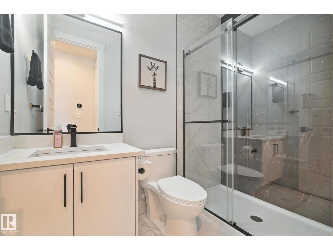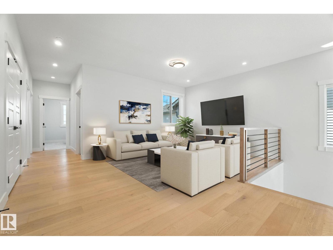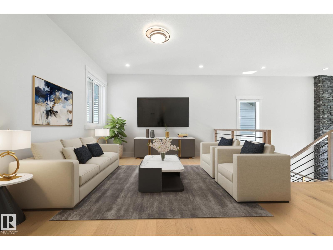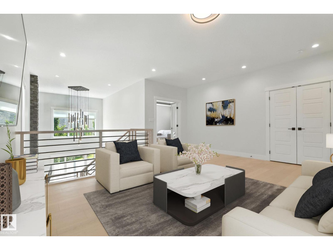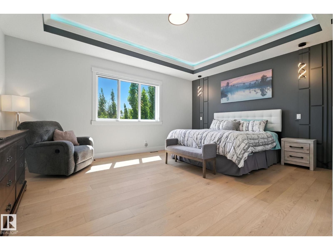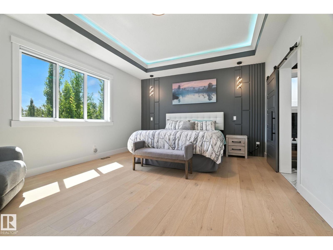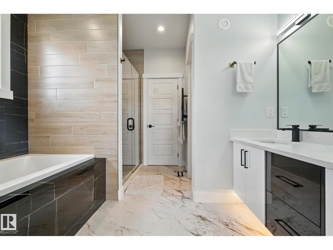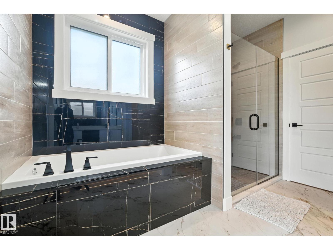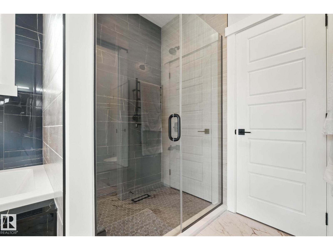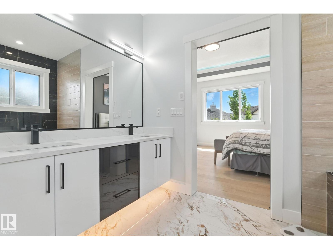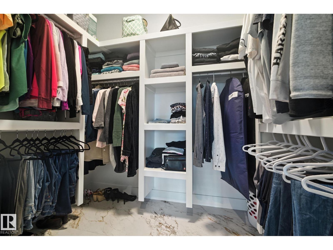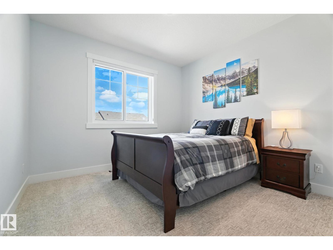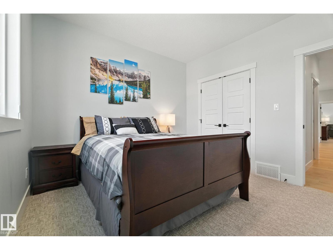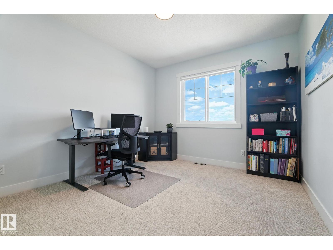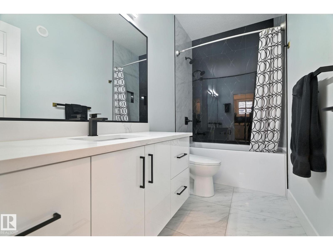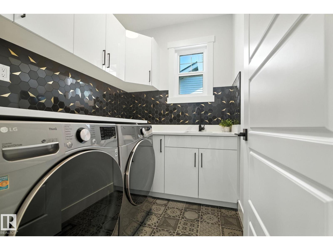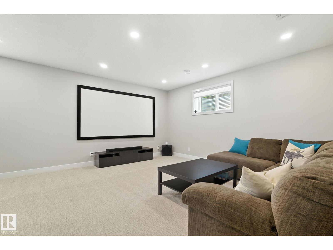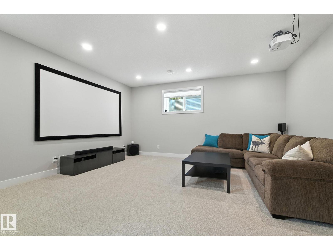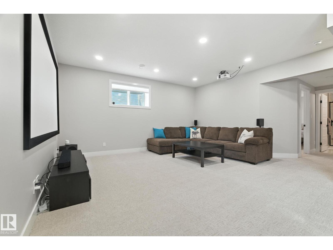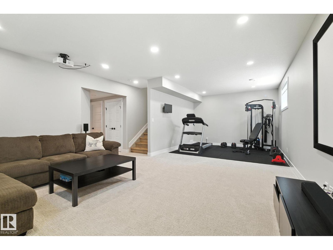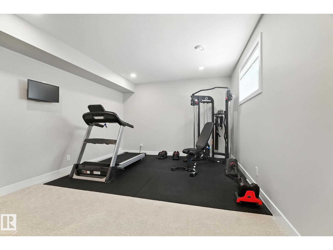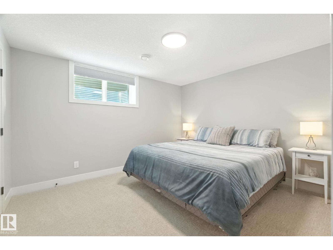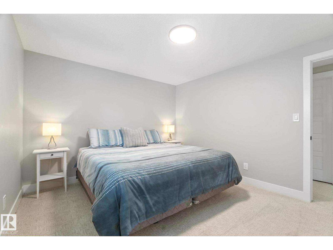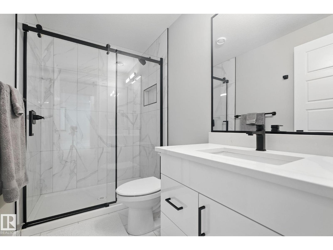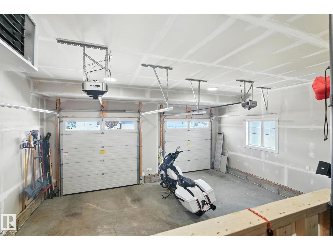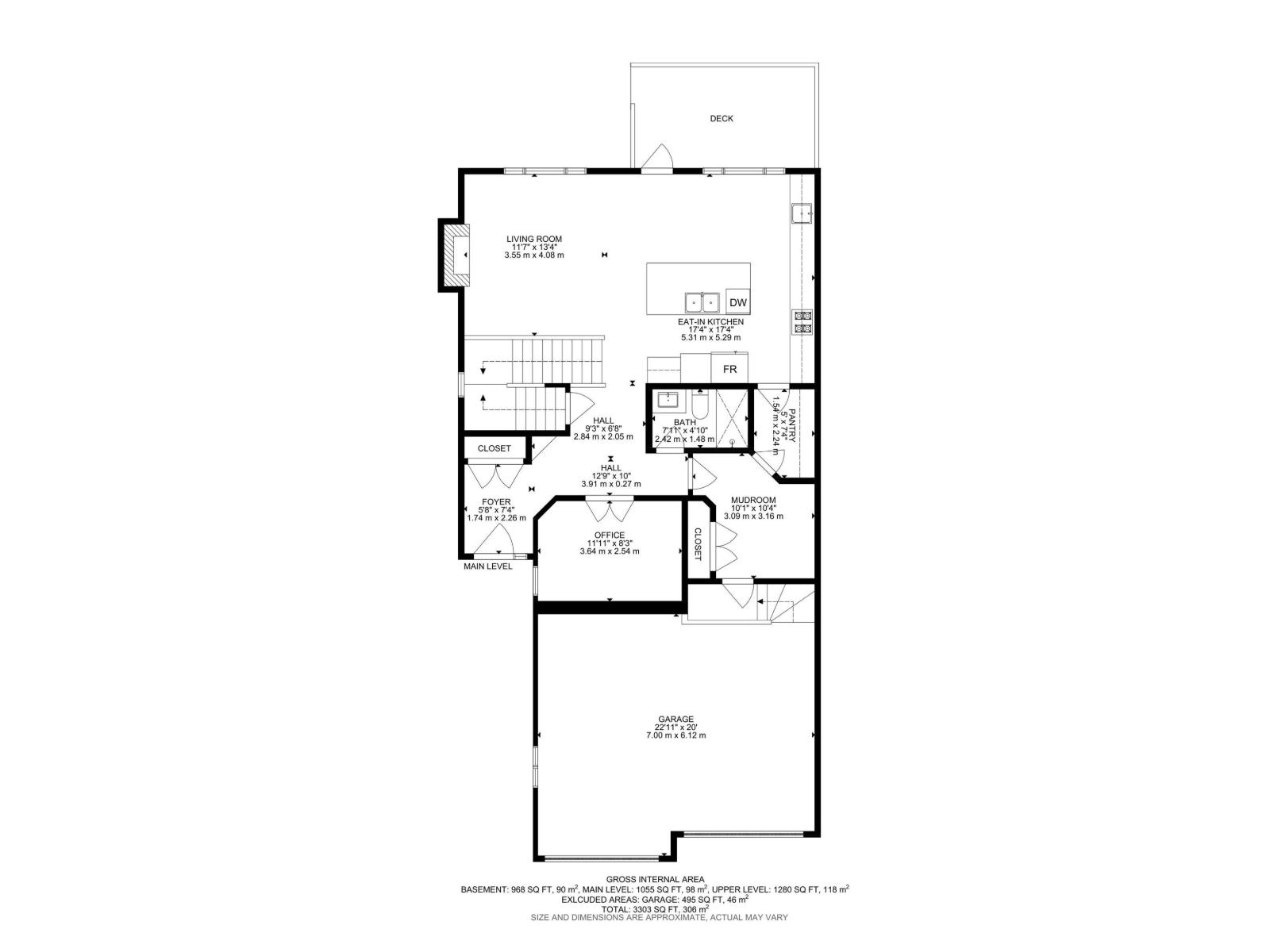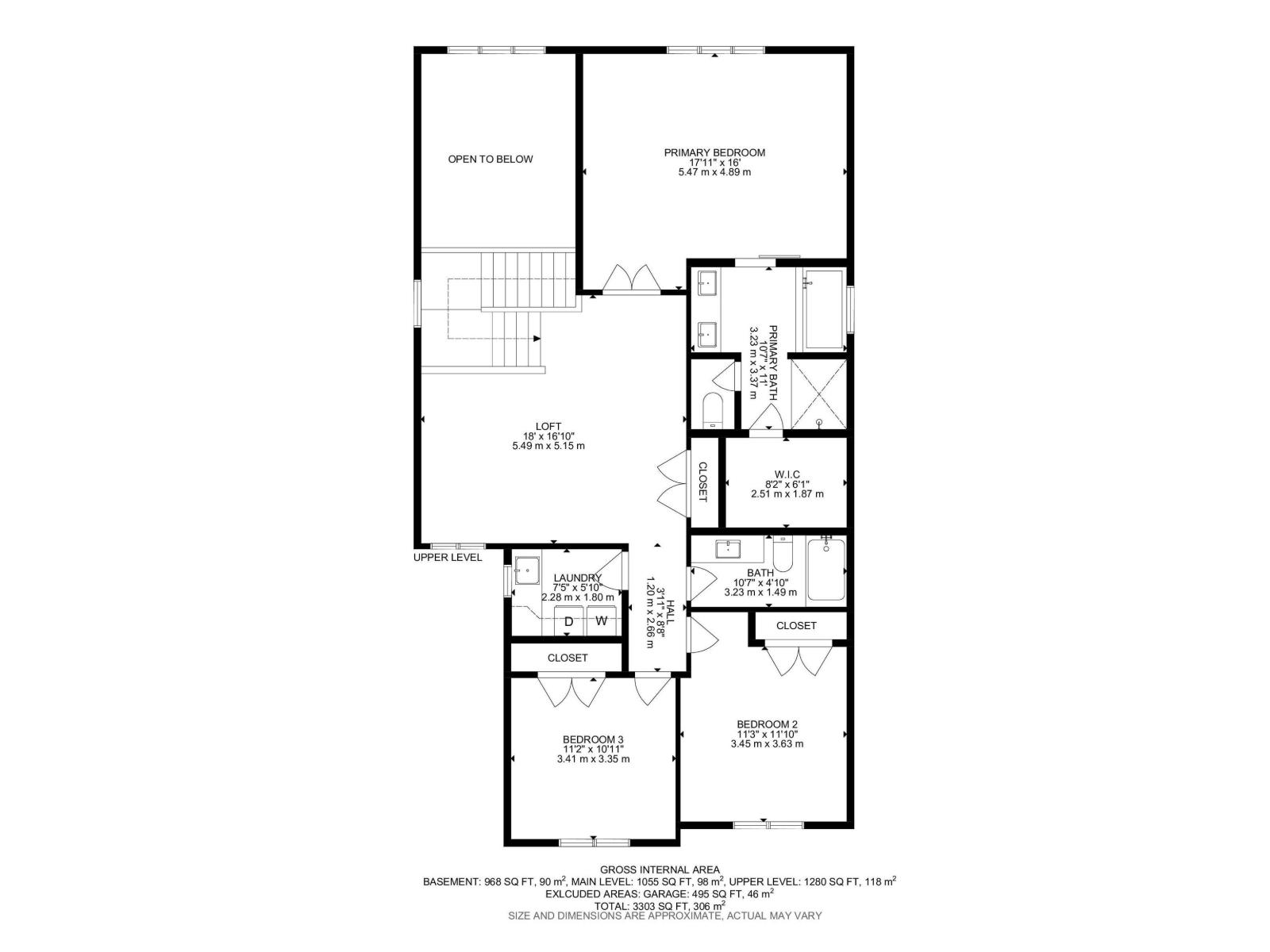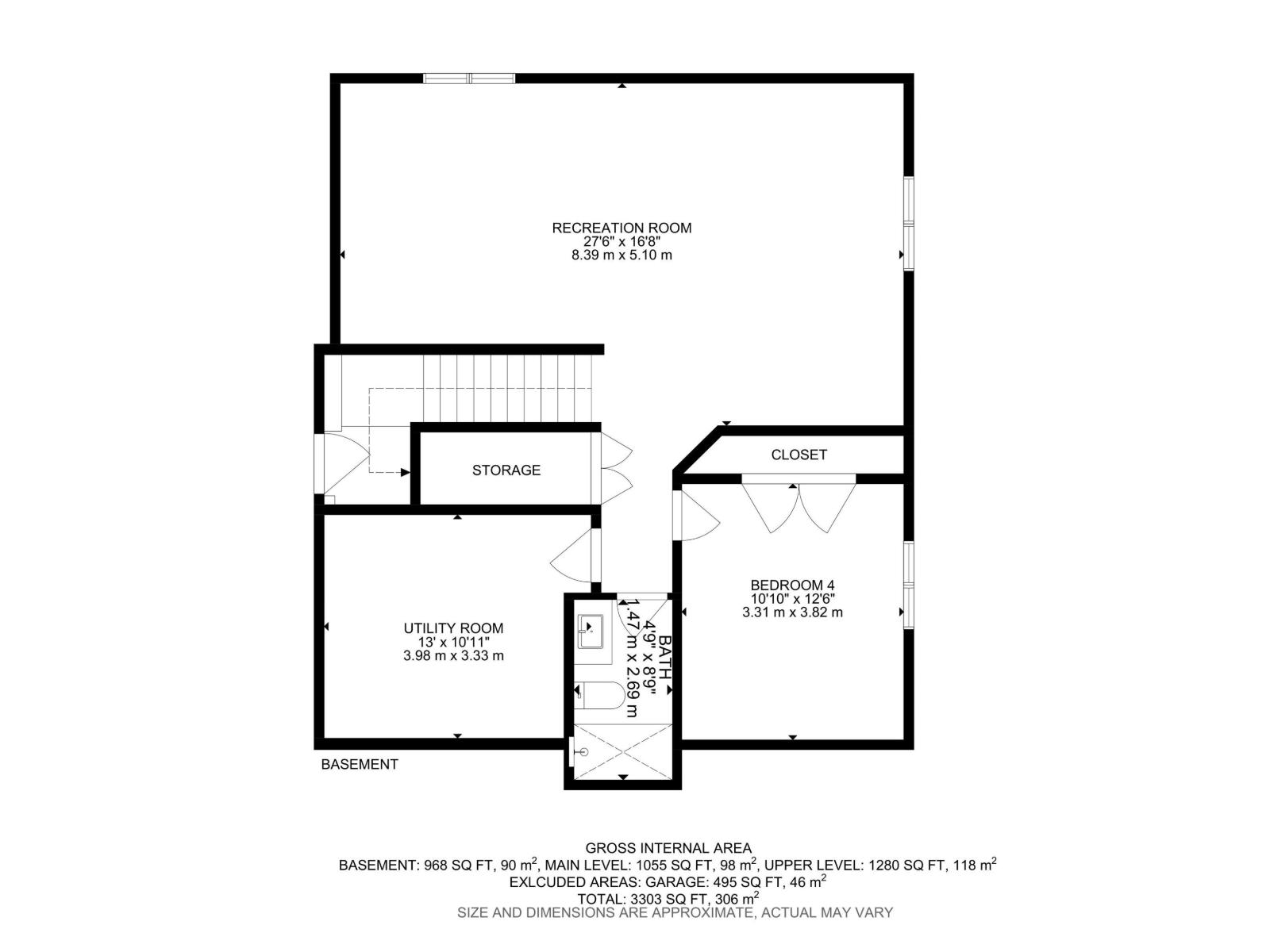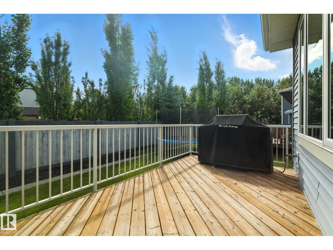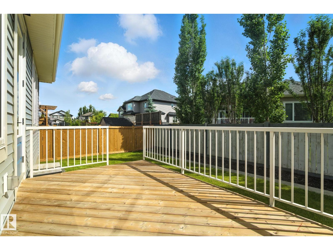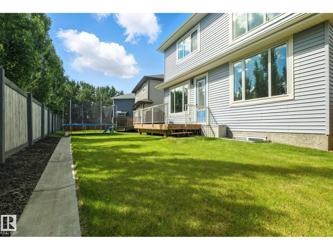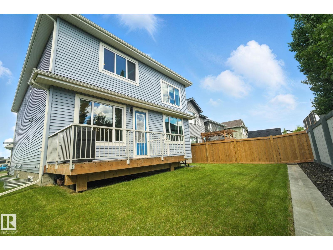4 Bedroom
4 Bathroom
2,390 ft2
Fireplace
Central Air Conditioning
Forced Air
$689,900
There’s a special feeling when you walk into a home that just fits. This bright, modern 2-storey with 2,400 sq ft PLUS a fully finished basement is designed for real life. The open-concept main floor draws you in; living room with soaring ceilings & motorized blinds. A kitchen that’s equal parts stylish & smart; white cabinetry, dark backsplash, quartz counters, & a walk-through pantry makes daily life effortless. The main-floor flex room adapts to your needs—home office, guest suite, or playroom. Upstairs, unwind in the bonus room framed by hardwood floors & modern railings. The primary suite is your retreat, with custom lighting, a spa-inspired 5-pc ensuite, & a generous walk-in closet. Two more bedrooms a 4pc bathroom & laundry complete the level. The side-entry basement extends your living space with a family room, gym or games area, 4th bedroom, & full bath. Enjoy central A/C, a heated garage, and a landscaped yard on a quiet crescent—modern, move-in-ready, and made to feel like home! (id:62055)
Property Details
|
MLS® Number
|
E4463073 |
|
Property Type
|
Single Family |
|
Neigbourhood
|
Aspen Glen |
|
Features
|
Flat Site, Closet Organizers, Exterior Walls- 2x6", No Smoking Home, Level |
|
Structure
|
Deck |
Building
|
Bathroom Total
|
4 |
|
Bedrooms Total
|
4 |
|
Amenities
|
Ceiling - 9ft, Vinyl Windows |
|
Appliances
|
Dishwasher, Dryer, Garage Door Opener Remote(s), Garage Door Opener, Hood Fan, Microwave, Refrigerator, Gas Stove(s), Washer, Window Coverings, Wine Fridge |
|
Basement Development
|
Finished |
|
Basement Type
|
Full (finished) |
|
Constructed Date
|
2022 |
|
Construction Style Attachment
|
Detached |
|
Cooling Type
|
Central Air Conditioning |
|
Fire Protection
|
Smoke Detectors |
|
Fireplace Fuel
|
Electric |
|
Fireplace Present
|
Yes |
|
Fireplace Type
|
Unknown |
|
Heating Type
|
Forced Air |
|
Stories Total
|
2 |
|
Size Interior
|
2,390 Ft2 |
|
Type
|
House |
Parking
|
Attached Garage
|
|
|
Heated Garage
|
|
Land
Rooms
| Level |
Type |
Length |
Width |
Dimensions |
|
Basement |
Bedroom 4 |
3.31 m |
3.82 m |
3.31 m x 3.82 m |
|
Basement |
Recreation Room |
8.39 m |
5.1 m |
8.39 m x 5.1 m |
|
Main Level |
Living Room |
3.55 m |
4.08 m |
3.55 m x 4.08 m |
|
Main Level |
Kitchen |
5.31 m |
5.29 m |
5.31 m x 5.29 m |
|
Main Level |
Den |
3.64 m |
2.54 m |
3.64 m x 2.54 m |
|
Upper Level |
Primary Bedroom |
5.47 m |
4.89 m |
5.47 m x 4.89 m |
|
Upper Level |
Bedroom 2 |
3.45 m |
3.63 m |
3.45 m x 3.63 m |
|
Upper Level |
Bedroom 3 |
3.41 m |
3.35 m |
3.41 m x 3.35 m |
|
Upper Level |
Bonus Room |
5.49 m |
5.15 m |
5.49 m x 5.15 m |


