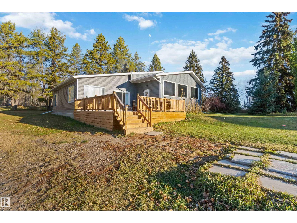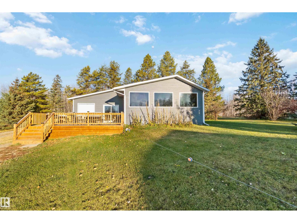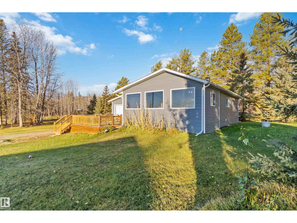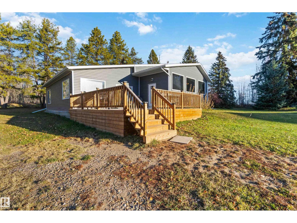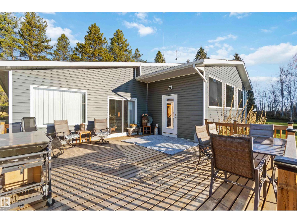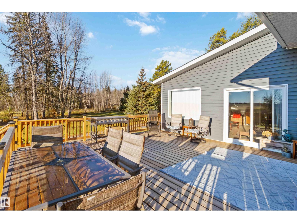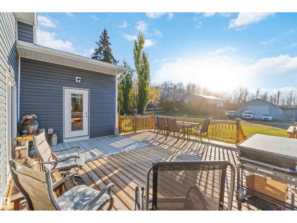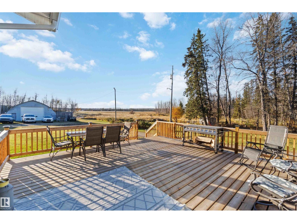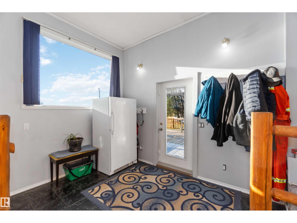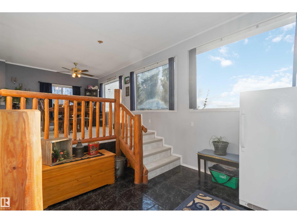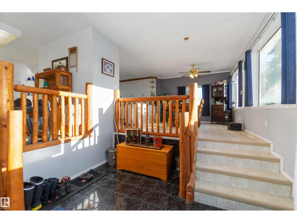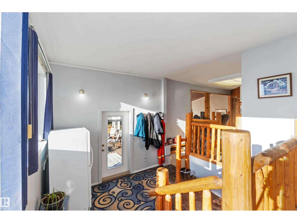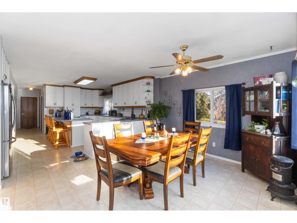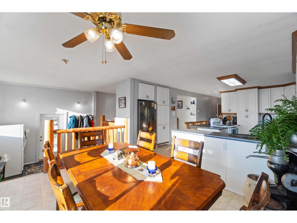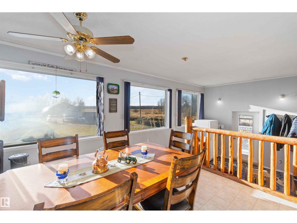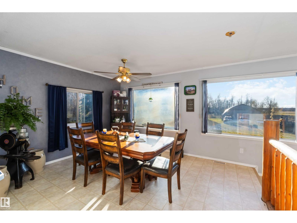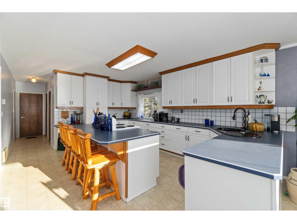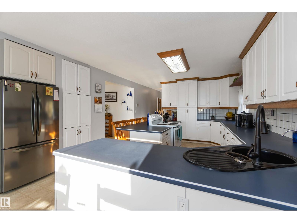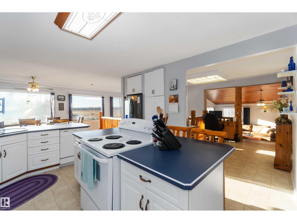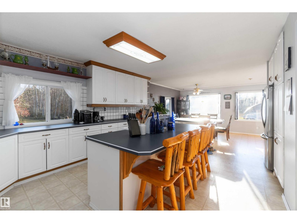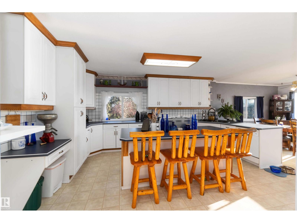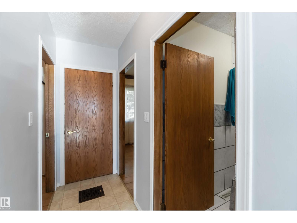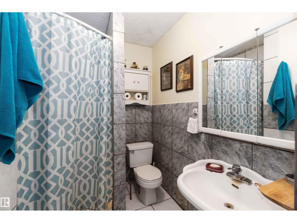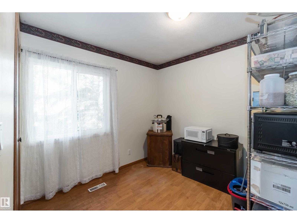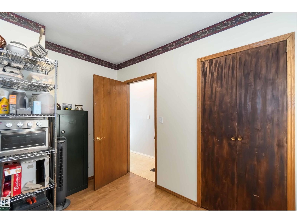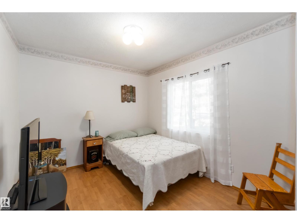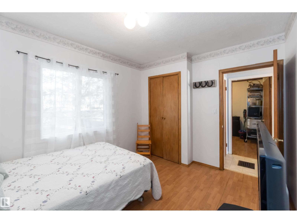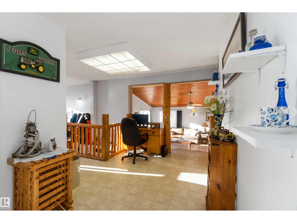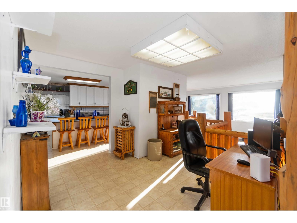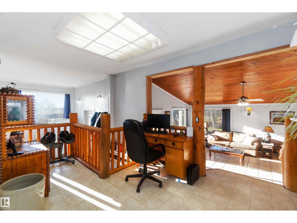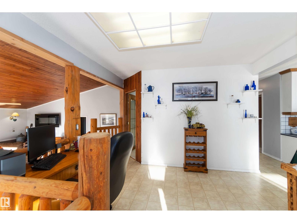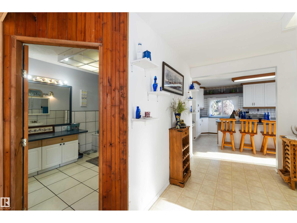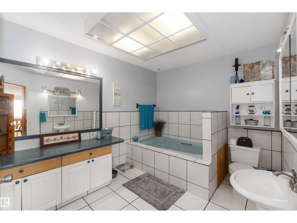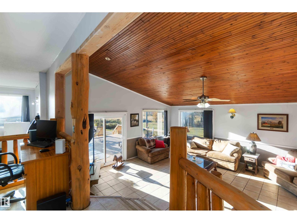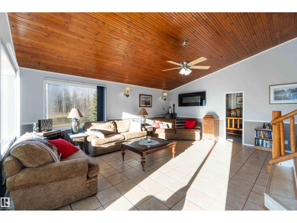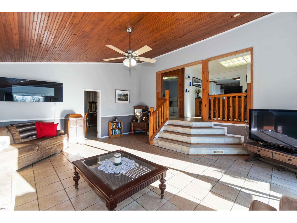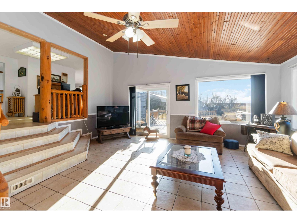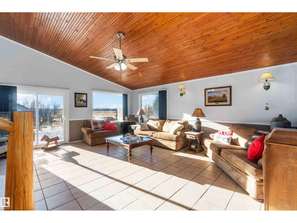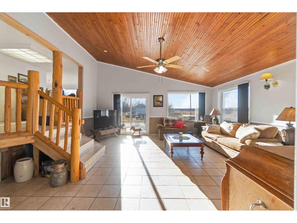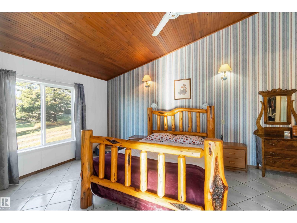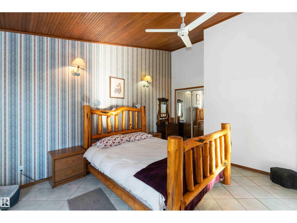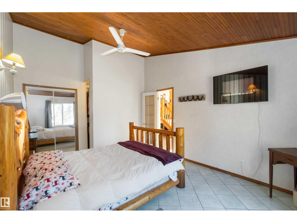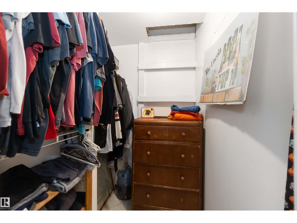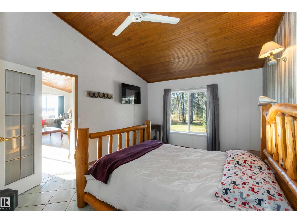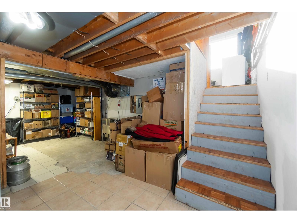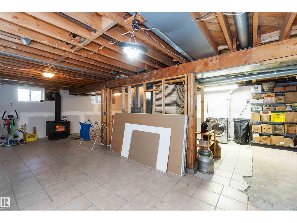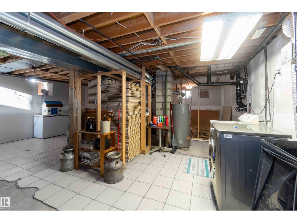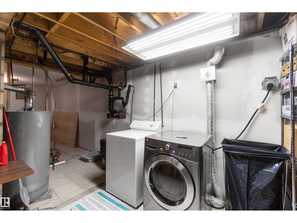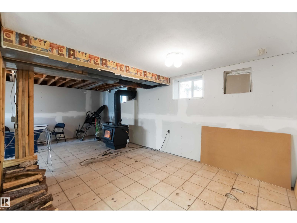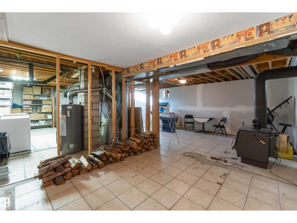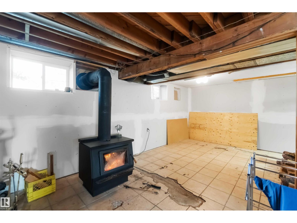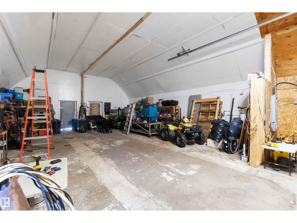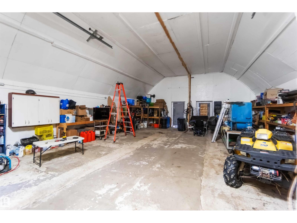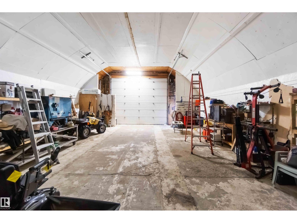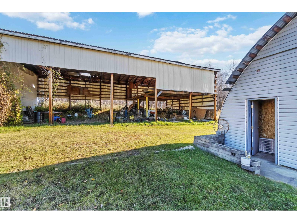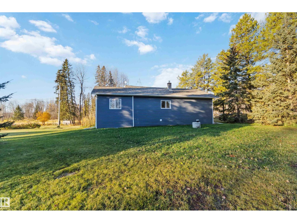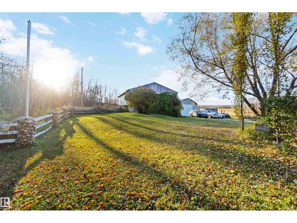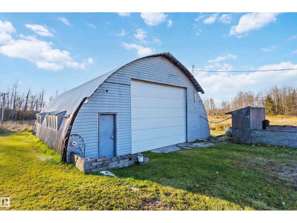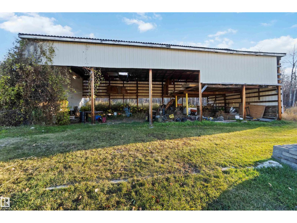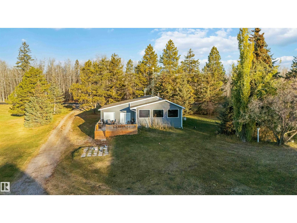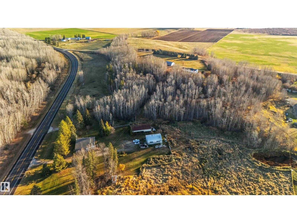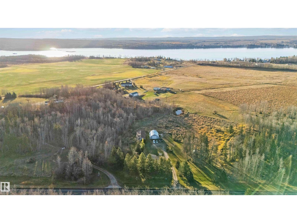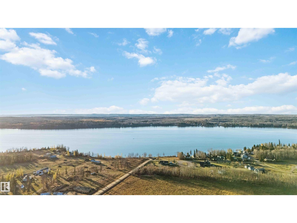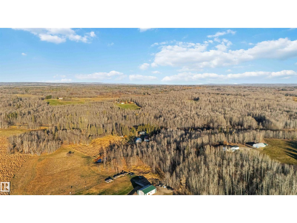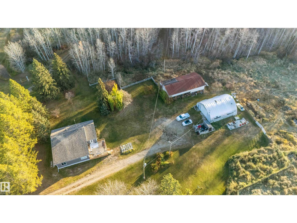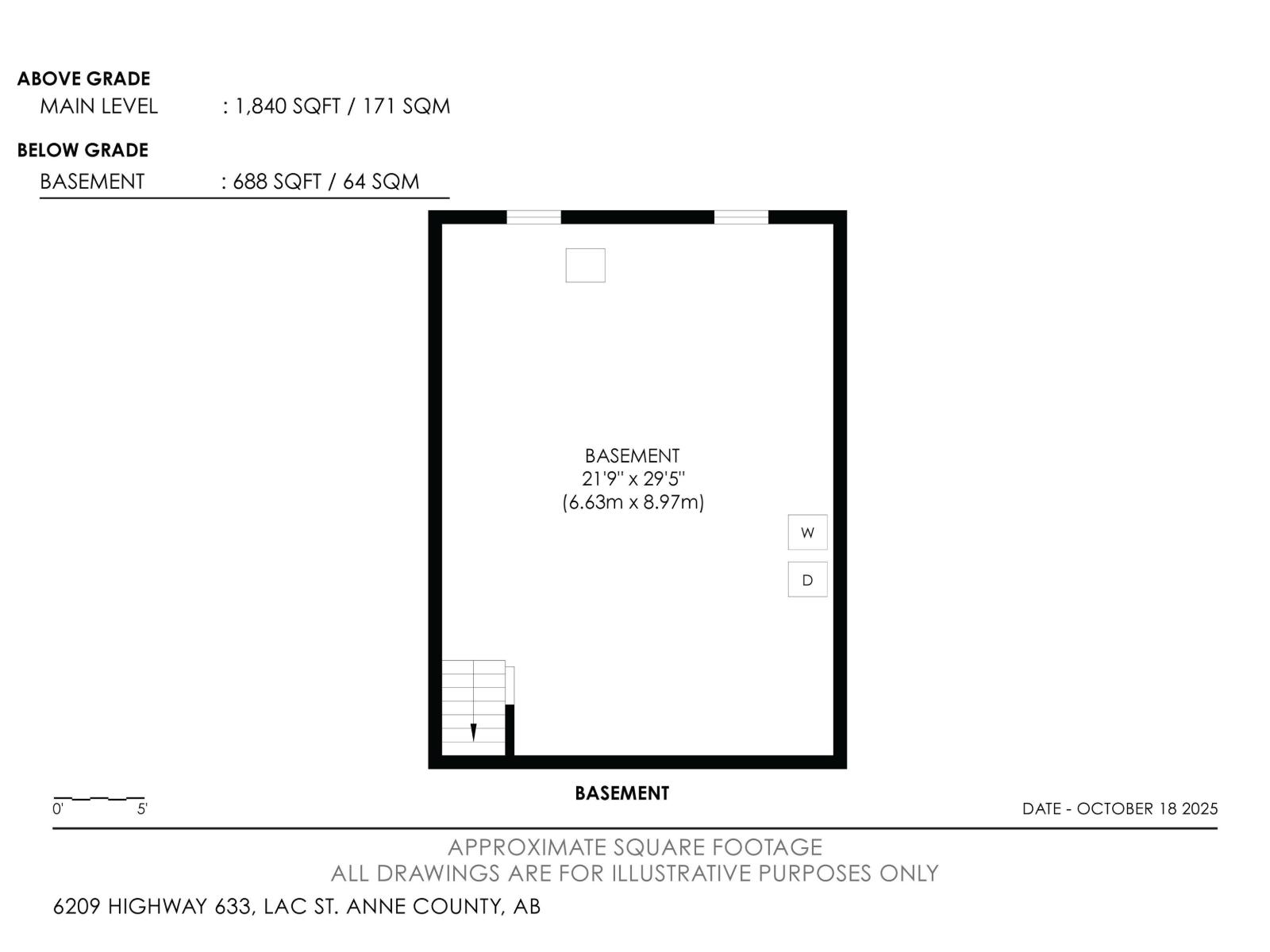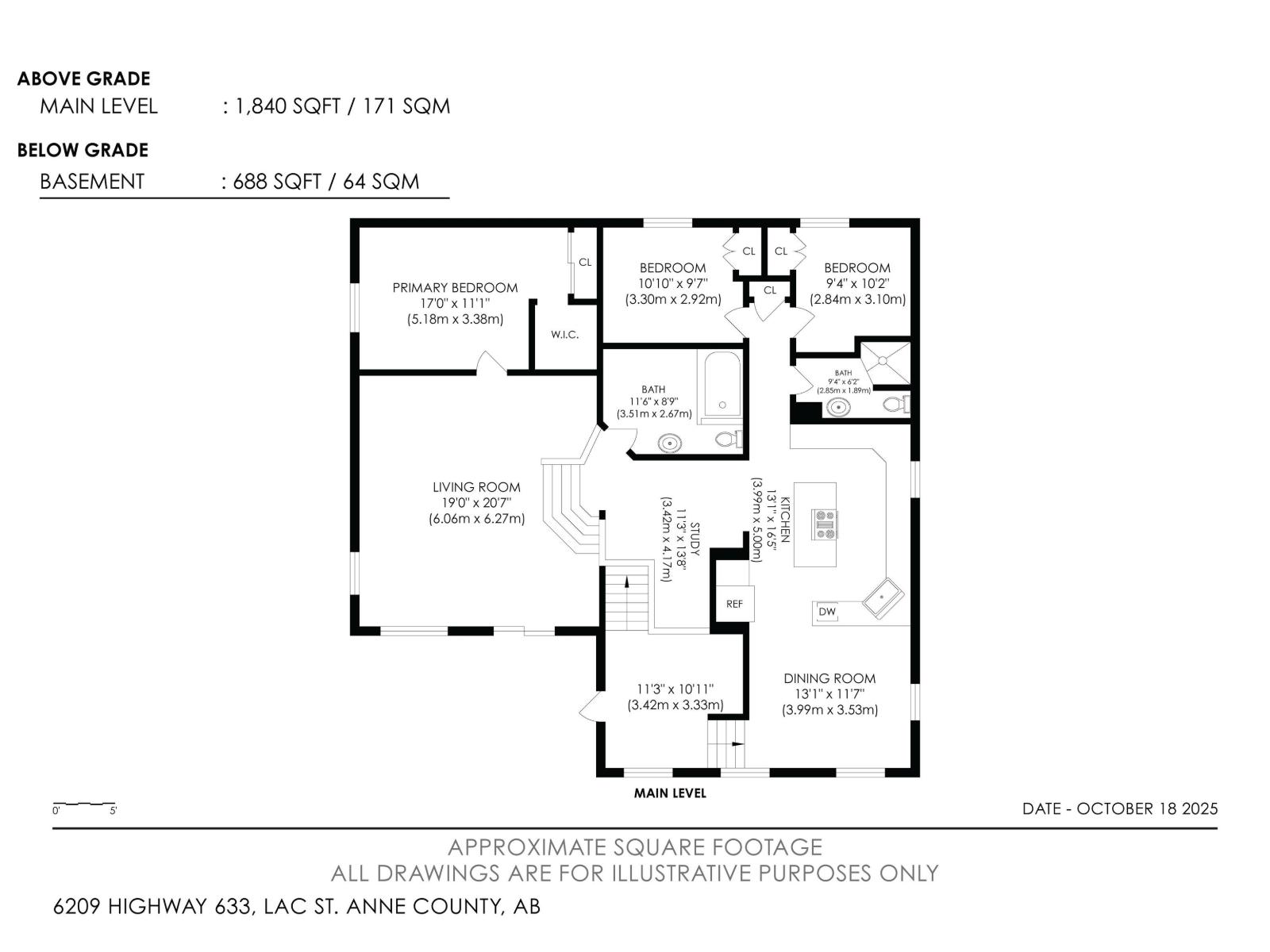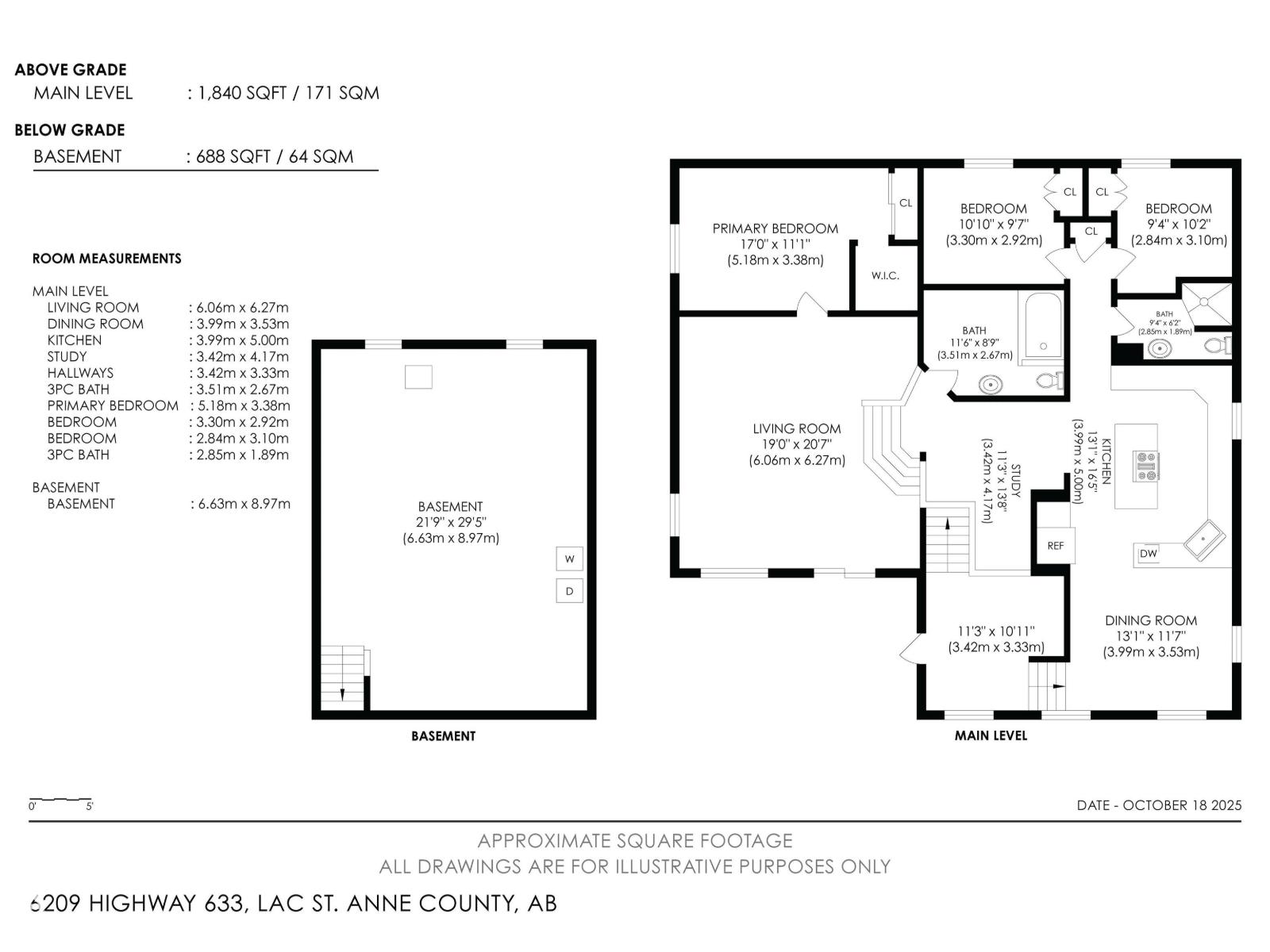3 Bedroom
2 Bathroom
1,841 ft2
Forced Air, Wood Stove
Acreage
$514,900
Lake View with the Country feel. Welcome to an Animal ready Acreage within an hour of the City. This 13.32 acre Paradise has hosted Cattle, Pigs, chickens, Horse etc in the past. There is a watering hydrant in the pasture ready to be used for animal, and a dugout which retains water. The unique, and Tree covered property is full of walking trails and fuel for the new wood burning stove in the RENOVATED home. The well thought out and inviting layout has everything you need to turn this Gem into a Diamond! The Huge deck with a View leads you into a clean and well kept, 3 bedroom 2 bathroom, open floor plan design. The gorgeous natural Wood railing system leads you up to an open, BRIGHT and inviting kitchen and dining space. This space is the true heart of the home. you will find 2 bedrooms and a both full baths on this level prior to descending to the Family room and primary suite with walkin closet. The mechanicals are newer, and the basement features a new wood burning stove that warms the entire home. (id:62055)
Property Details
|
MLS® Number
|
E4463070 |
|
Property Type
|
Single Family |
|
Amenities Near By
|
Park |
|
Features
|
Treed, See Remarks |
|
Structure
|
Deck, Fire Pit, Patio(s) |
|
View Type
|
Lake View |
Building
|
Bathroom Total
|
2 |
|
Bedrooms Total
|
3 |
|
Amenities
|
Vinyl Windows |
|
Appliances
|
Dishwasher, Dryer, Refrigerator, Stove, Washer, Water Distiller, Window Coverings |
|
Basement Development
|
Partially Finished |
|
Basement Type
|
Partial (partially Finished) |
|
Ceiling Type
|
Vaulted |
|
Constructed Date
|
1957 |
|
Construction Style Attachment
|
Detached |
|
Heating Type
|
Forced Air, Wood Stove |
|
Size Interior
|
1,841 Ft2 |
|
Type
|
House |
Parking
Land
|
Acreage
|
Yes |
|
Fence Type
|
Fence |
|
Land Amenities
|
Park |
|
Size Irregular
|
13.32 |
|
Size Total
|
13.32 Ac |
|
Size Total Text
|
13.32 Ac |
Rooms
| Level |
Type |
Length |
Width |
Dimensions |
|
Main Level |
Living Room |
|
|
19' x 20'7" |
|
Main Level |
Dining Room |
|
|
13'1" x 1'7" |
|
Main Level |
Kitchen |
|
|
13'1" x 16'5" |
|
Main Level |
Primary Bedroom |
|
|
17' x 11'1" |
|
Main Level |
Bedroom 2 |
|
|
9'4" x 10'2" |
|
Main Level |
Bedroom 3 |
|
|
10'10" x 9'7" |
|
Main Level |
Other |
|
|
11'3" x 10'11 |



