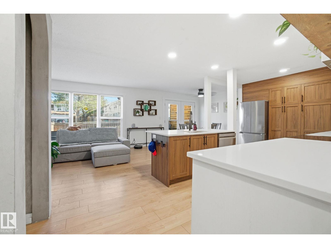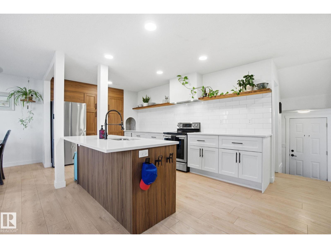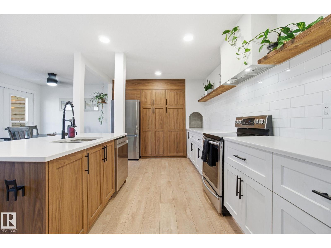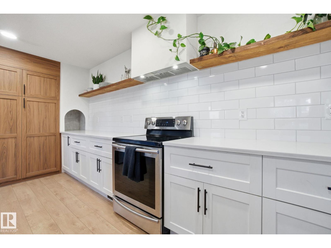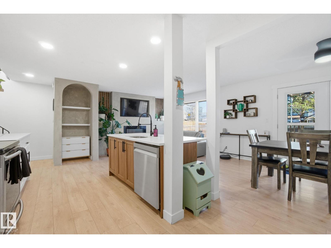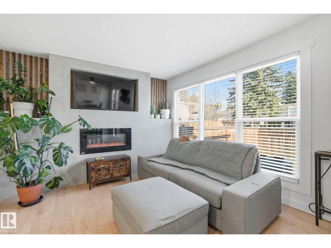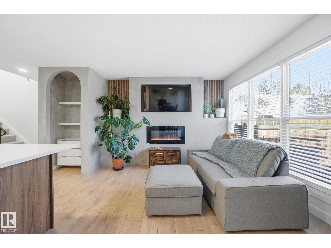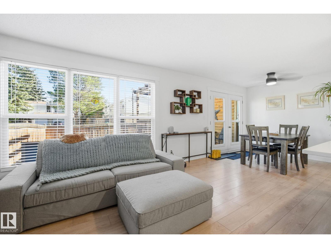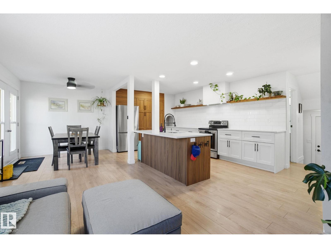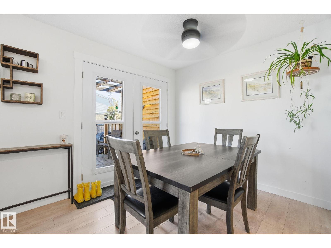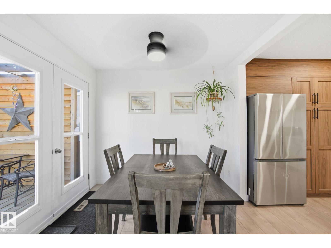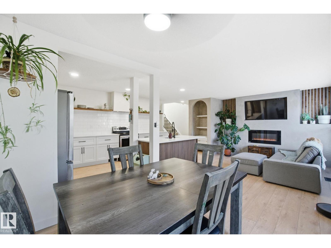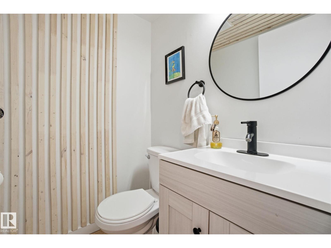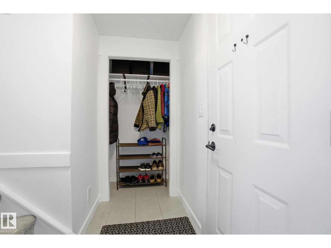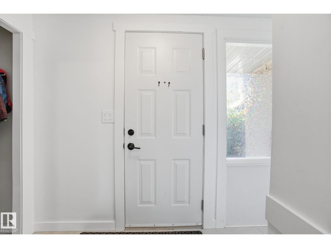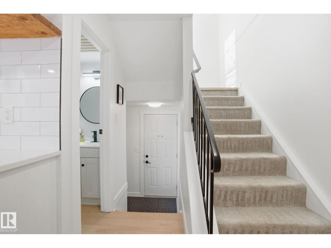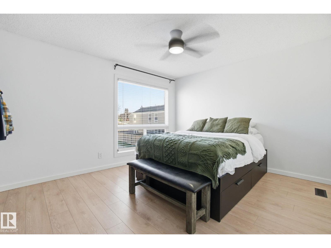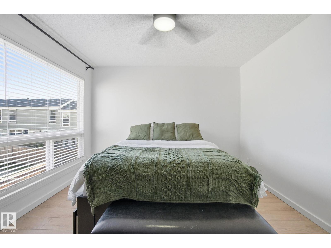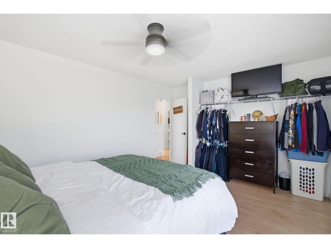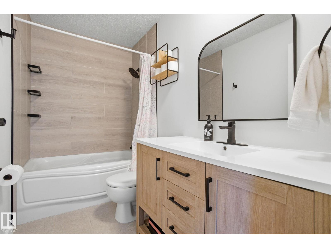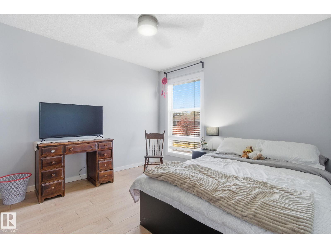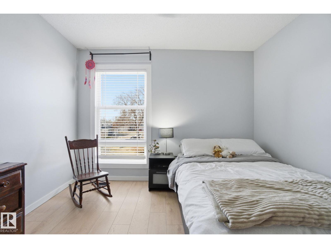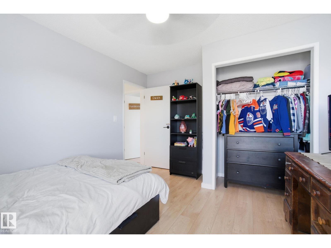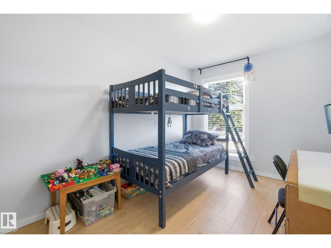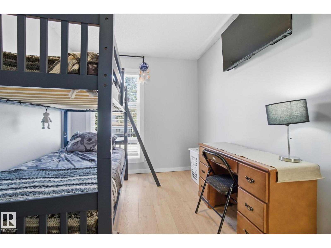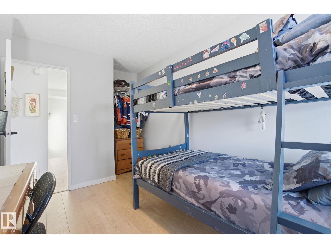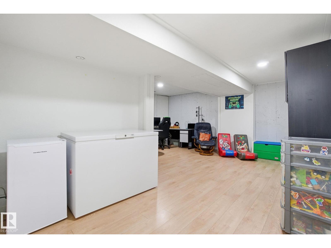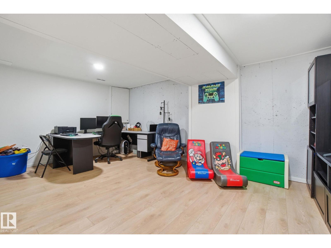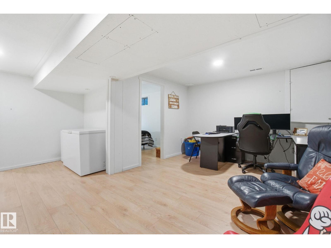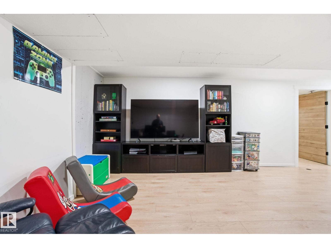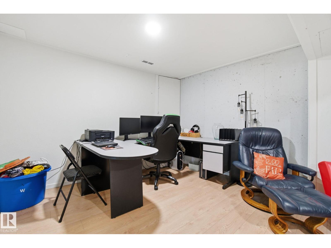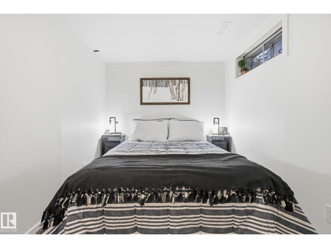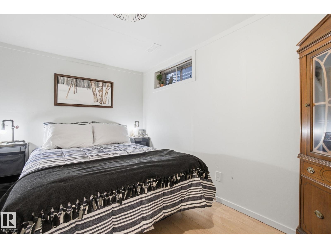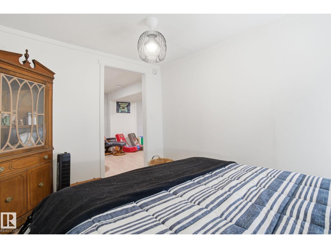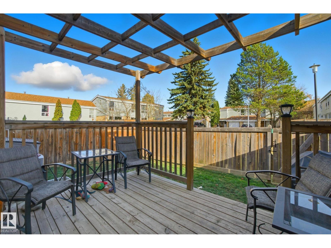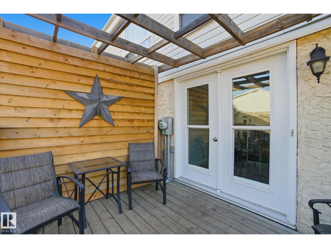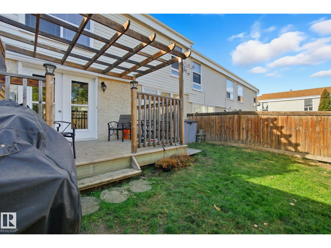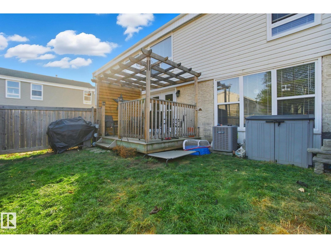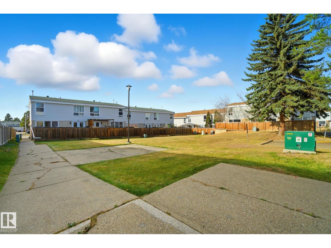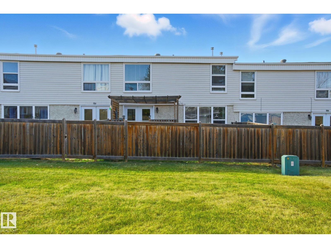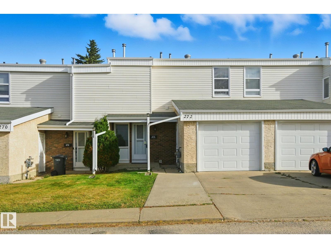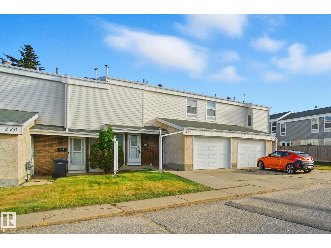272 Grandin Vg St. Albert, Alberta T8N 2R6
$325,000Maintenance, Exterior Maintenance, Insurance, Property Management, Other, See Remarks, Water
$543.67 Monthly
Maintenance, Exterior Maintenance, Insurance, Property Management, Other, See Remarks, Water
$543.67 MonthlyBeautifully renovated 2-storey townhome in Grandin Village! Step into a bright open-concept kitchen with stylish two-tone cabinetry, feature shelving, a sparkling backsplash, and extra storage. The adjacent dining and living rooms feel spacious and inviting, anchored by custom built-ins and a cozy fireplace—perfect for winter nights. Large windows and patio doors flood the main floor with natural light and open to a private backyard retreat with deck, pergola, and planter boxes—ready for your veggie garden. Upstairs you’ll find 3 bedrooms and an updated 4-piece bath. The fully finished basement adds flexible space for a rec/games room, gym, or office. Recent mechanical updates include 100-amp electrical panel, newer HWT, and central A/C (2024). Parking is easy in the 12' x 22' single attached garage with room for storage. All of this in convenient, desirable Grandin—just a short stroll to the St. Albert Farmers’ Market (the largest outdoor market in Western Canada), with quick access to the Anthony Henday (id:62055)
Property Details
| MLS® Number | E4463016 |
| Property Type | Single Family |
| Neigbourhood | Grandin |
| Amenities Near By | Playground, Public Transit, Schools, Shopping |
| Features | Flat Site, No Back Lane, No Smoking Home, Level |
| Parking Space Total | 3 |
Building
| Bathroom Total | 2 |
| Bedrooms Total | 3 |
| Amenities | Vinyl Windows |
| Appliances | Dishwasher, Dryer, Freezer, Garage Door Opener Remote(s), Garage Door Opener, Refrigerator, Stove, Washer |
| Basement Development | Finished |
| Basement Type | Full (finished) |
| Constructed Date | 1975 |
| Construction Style Attachment | Attached |
| Fire Protection | Smoke Detectors |
| Fireplace Fuel | Electric |
| Fireplace Present | Yes |
| Fireplace Type | Unknown |
| Half Bath Total | 1 |
| Heating Type | Forced Air |
| Stories Total | 2 |
| Size Interior | 1,216 Ft2 |
| Type | Row / Townhouse |
Parking
| Parking Pad | |
| Attached Garage |
Land
| Acreage | No |
| Fence Type | Fence |
| Land Amenities | Playground, Public Transit, Schools, Shopping |
Rooms
| Level | Type | Length | Width | Dimensions |
|---|---|---|---|---|
| Basement | Family Room | 5.33 m | 3.45 m | 5.33 m x 3.45 m |
| Basement | Den | 3.48 m | 2.48 m | 3.48 m x 2.48 m |
| Main Level | Living Room | 4.7 m | 3.51 m | 4.7 m x 3.51 m |
| Main Level | Dining Room | 2.43 m | 2.69 m | 2.43 m x 2.69 m |
| Main Level | Kitchen | 5.13 m | 3.12 m | 5.13 m x 3.12 m |
| Upper Level | Primary Bedroom | 4.44 m | 3.41 m | 4.44 m x 3.41 m |
| Upper Level | Bedroom 2 | 3.36 m | 3.85 m | 3.36 m x 3.85 m |
| Upper Level | Bedroom 3 | 2.57 m | 3.51 m | 2.57 m x 3.51 m |
Contact Us
Contact us for more information


