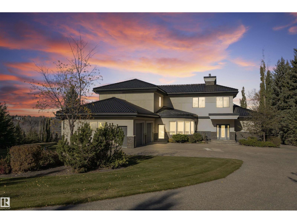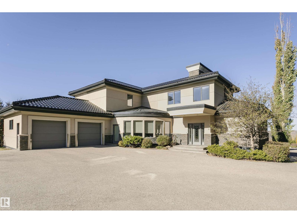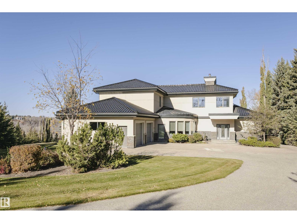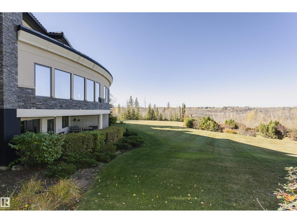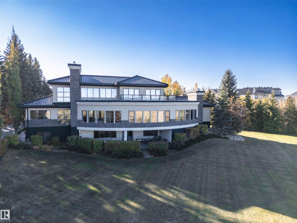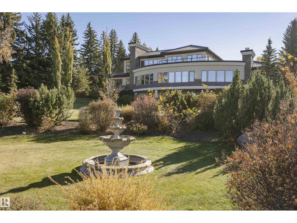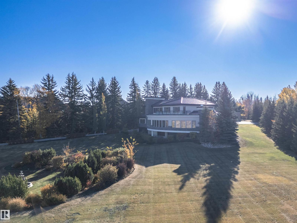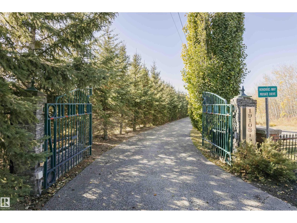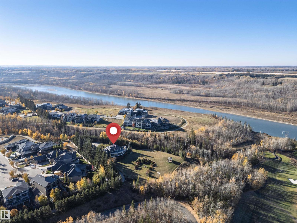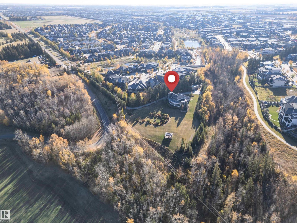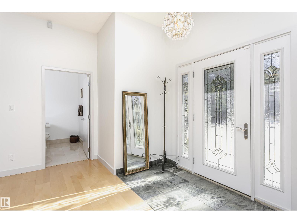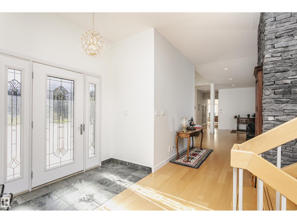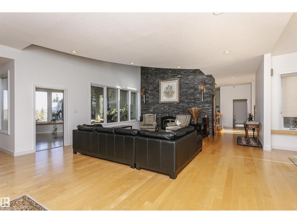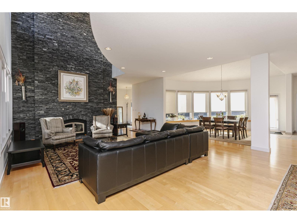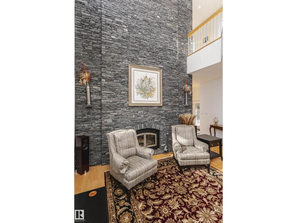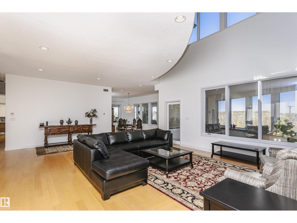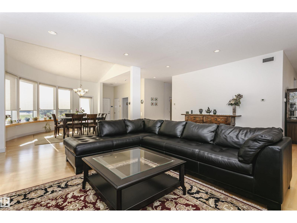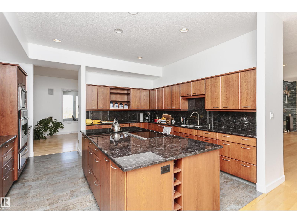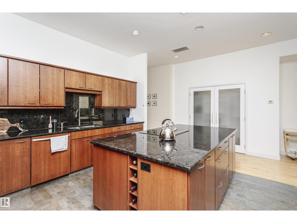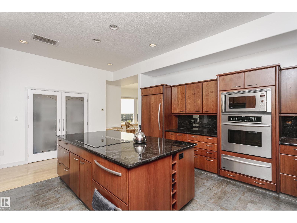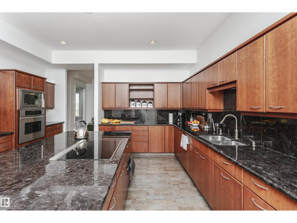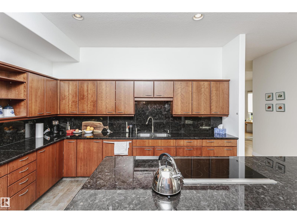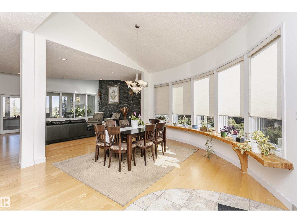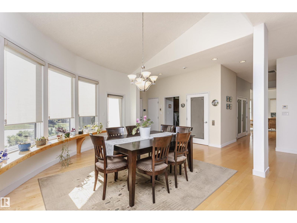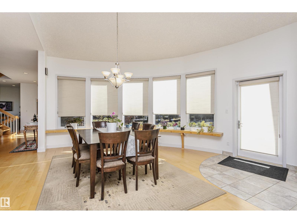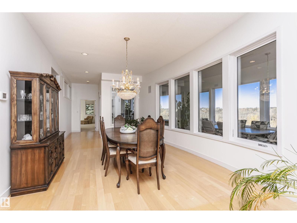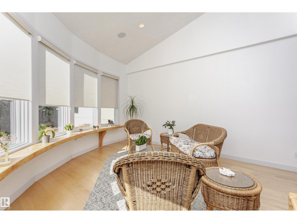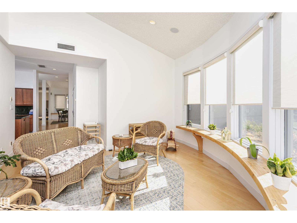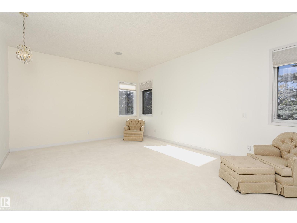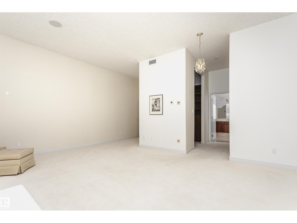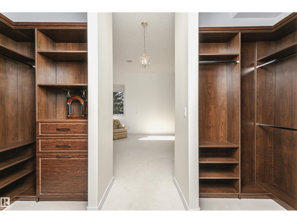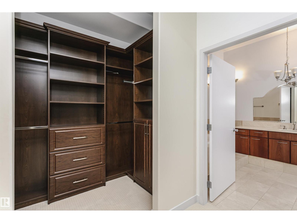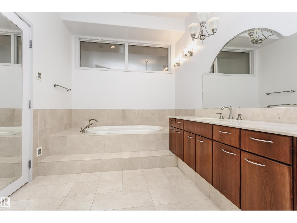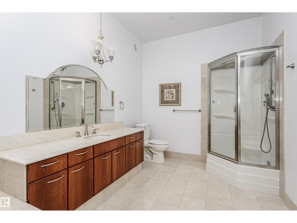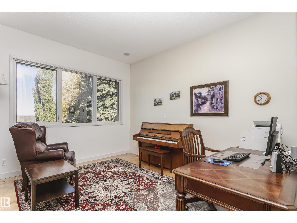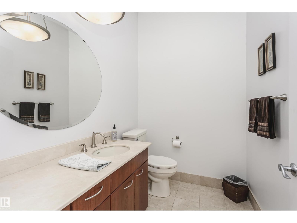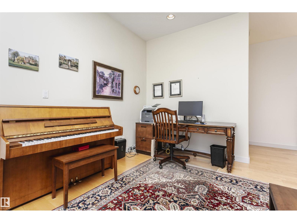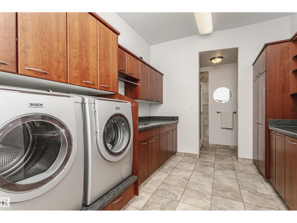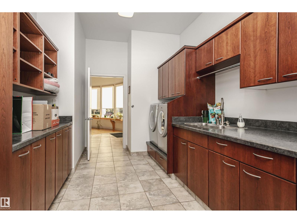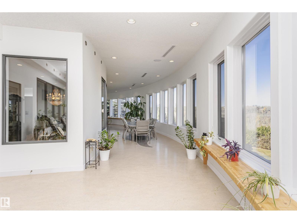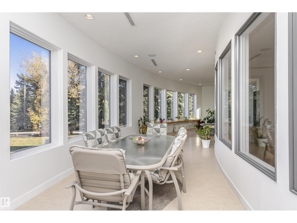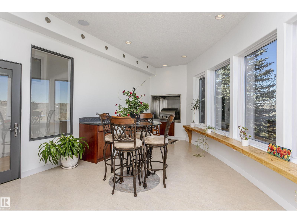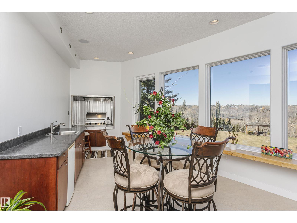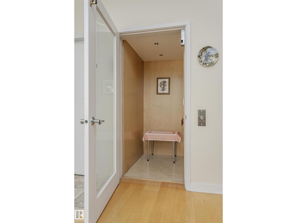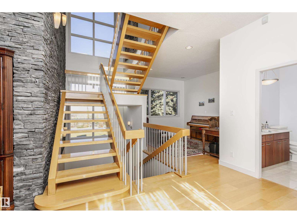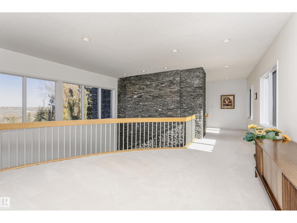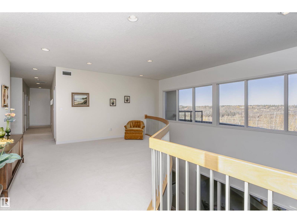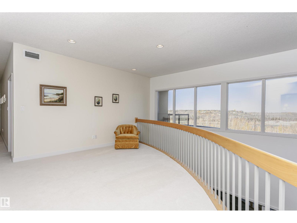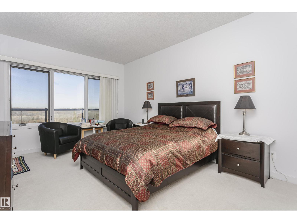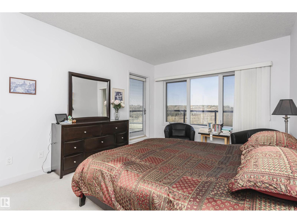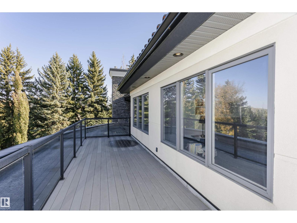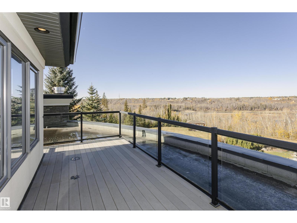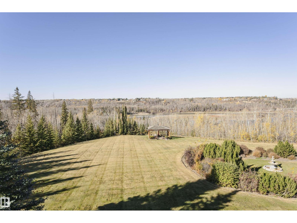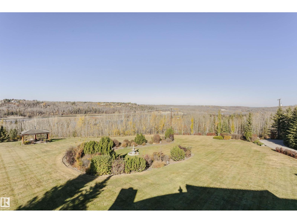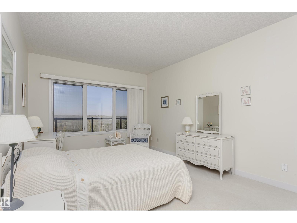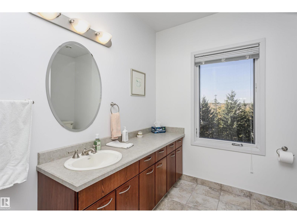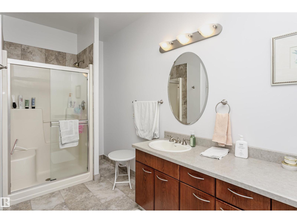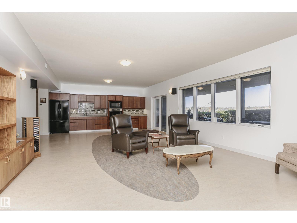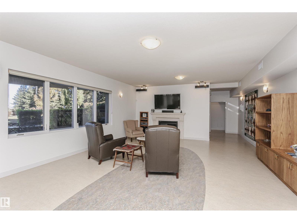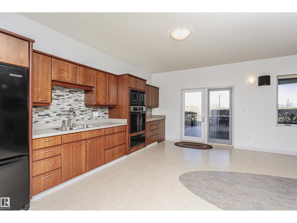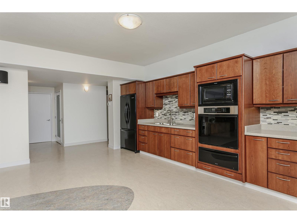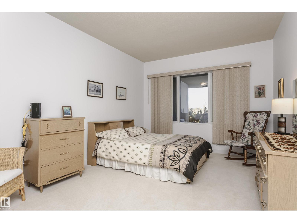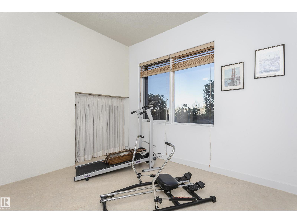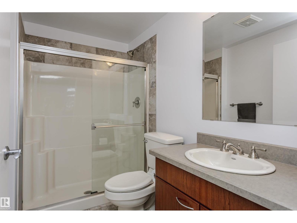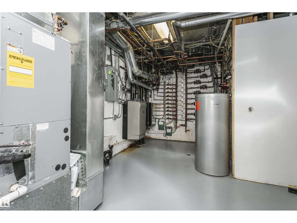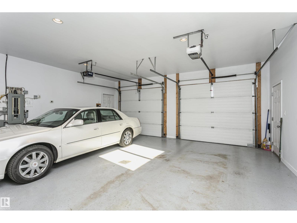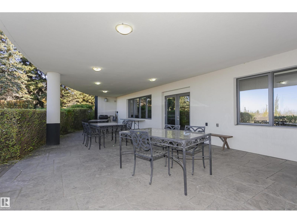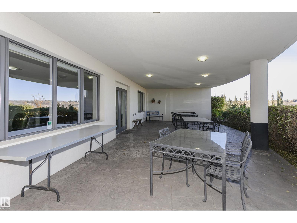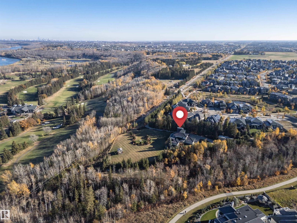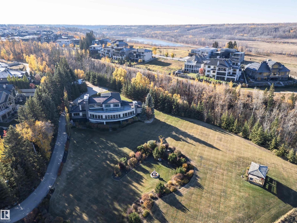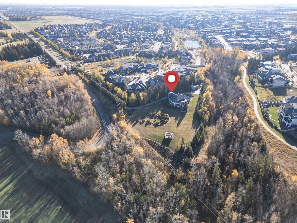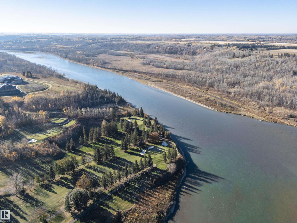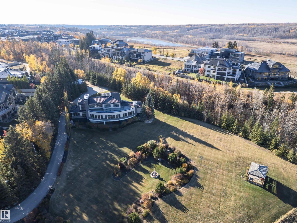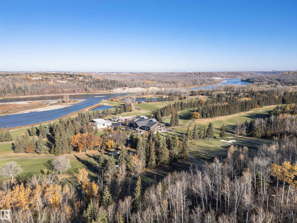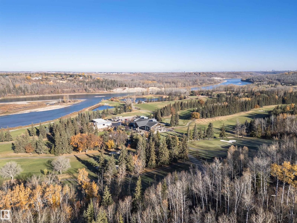4 Bedroom
6 Bathroom
5,435 ft2
Fireplace
Central Air Conditioning
Forced Air, In Floor Heating
Acreage
$5,200,000
The Hendriks Estate. It’s rare exclusive & gated in Keswick on the River. Set on over 2 acres between the River Valley and Windermere Golf & Country Club, this distinguished estate combines elegance, privacy, and endless potential. With over 7,200 sq. ft. of crafted living space, the home welcomes you with stunning stonework, a grand living room, chef’s kitchen, formal dining area, and a curved four-season room showcasing panoramic views. 4 bedrooms & 6 bathrooms (4) full. The main floor hosts the luxurious primary suite with spa-inspired ensuite, while the upper level features a second living area and two bedrooms overlooking the golf course. The walkout lower level offers a full secondary kitchen, two additional bedrooms with ensuites, and opens to a beautifully landscaped backyard oasis. The expansive grounds include room to expand the garage, a detached equipment/storage building, and a tranquil gazebo for quiet retreat. An exceptional estate offering timeless style and potential for development. (id:62055)
Property Details
|
MLS® Number
|
E4463017 |
|
Property Type
|
Single Family |
|
Neigbourhood
|
Keswick |
|
Amenities Near By
|
Airport, Park, Golf Course, Shopping |
|
Features
|
Private Setting, Treed, Ravine, No Back Lane, Closet Organizers |
|
Parking Space Total
|
12 |
|
Structure
|
Fire Pit |
|
View Type
|
Ravine View, Valley View |
Building
|
Bathroom Total
|
6 |
|
Bedrooms Total
|
4 |
|
Amenities
|
Ceiling - 10ft |
|
Appliances
|
Dishwasher, Dryer, Garage Door Opener Remote(s), Garage Door Opener, Storage Shed, Gas Stove(s), Washer, Window Coverings, Refrigerator |
|
Basement Development
|
Finished |
|
Basement Features
|
Walk Out |
|
Basement Type
|
Full (finished) |
|
Constructed Date
|
2006 |
|
Construction Style Attachment
|
Detached |
|
Cooling Type
|
Central Air Conditioning |
|
Fireplace Fuel
|
Wood |
|
Fireplace Present
|
Yes |
|
Fireplace Type
|
Unknown |
|
Half Bath Total
|
2 |
|
Heating Type
|
Forced Air, In Floor Heating |
|
Stories Total
|
2 |
|
Size Interior
|
5,435 Ft2 |
|
Type
|
House |
Parking
|
Attached Garage
|
|
|
Detached Garage
|
|
Land
|
Acreage
|
Yes |
|
Land Amenities
|
Airport, Park, Golf Course, Shopping |
|
Size Irregular
|
8232.47 |
|
Size Total
|
8232.47 M2 |
|
Size Total Text
|
8232.47 M2 |
Rooms
| Level |
Type |
Length |
Width |
Dimensions |
|
Lower Level |
Bedroom 4 |
5.96 m |
3.44 m |
5.96 m x 3.44 m |
|
Main Level |
Dining Room |
3.88 m |
7.19 m |
3.88 m x 7.19 m |
|
Main Level |
Kitchen |
5.87 m |
4.76 m |
5.87 m x 4.76 m |
|
Main Level |
Family Room |
6.03 m |
9.73 m |
6.03 m x 9.73 m |
|
Main Level |
Den |
4.06 m |
3.46 m |
4.06 m x 3.46 m |
|
Main Level |
Primary Bedroom |
5.93 m |
7.21 m |
5.93 m x 7.21 m |
|
Main Level |
Breakfast |
4.77 m |
4.85 m |
4.77 m x 4.85 m |
|
Main Level |
Laundry Room |
2.99 m |
4.53 m |
2.99 m x 4.53 m |
|
Main Level |
Sunroom |
5.25 m |
19.76 m |
5.25 m x 19.76 m |
|
Main Level |
Mud Room |
4.02 m |
1.37 m |
4.02 m x 1.37 m |
|
Upper Level |
Bedroom 2 |
5.78 m |
3.54 m |
5.78 m x 3.54 m |
|
Upper Level |
Bedroom 3 |
5.78 m |
3.57 m |
5.78 m x 3.57 m |
|
Upper Level |
Loft |
4.98 m |
9.67 m |
4.98 m x 9.67 m |


